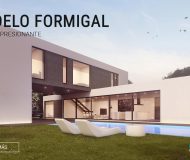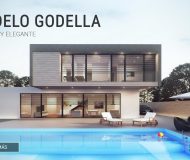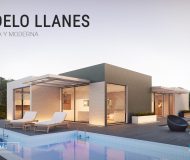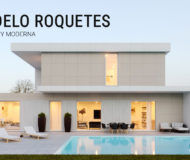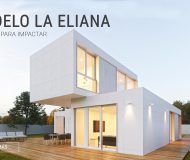Prefabricated house in Madrid
A prefabricated house with an interior courtyard that distributes the space
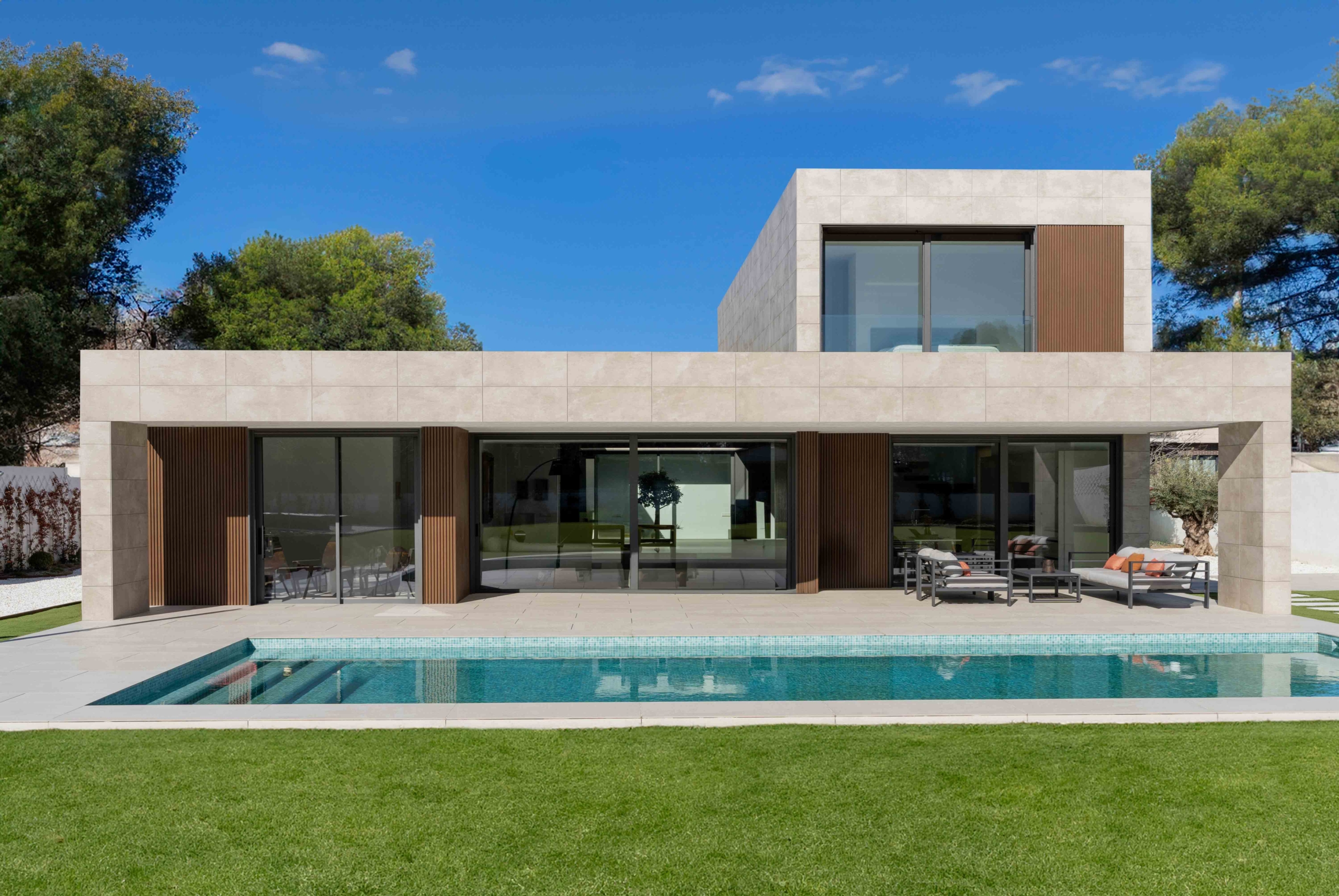
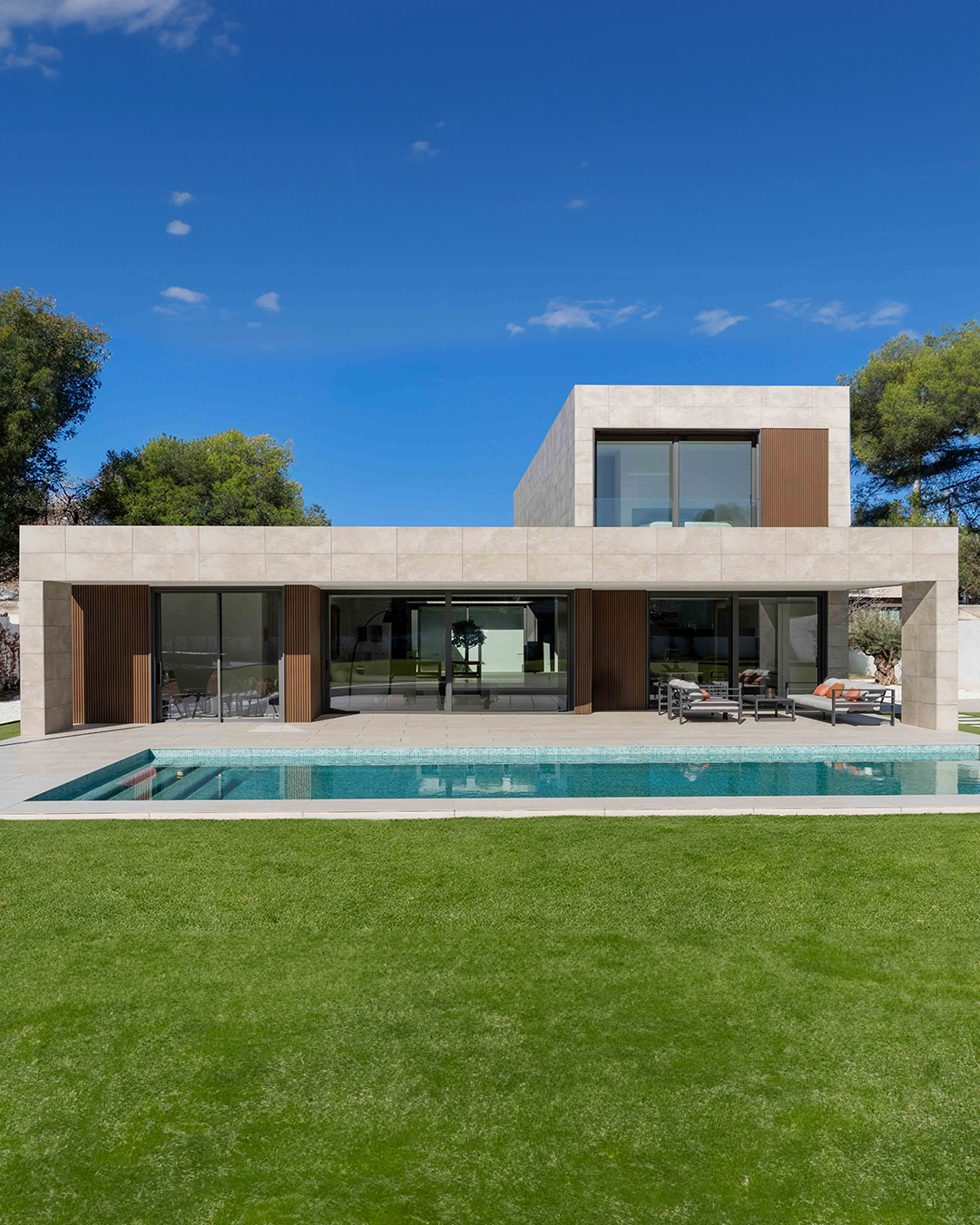
High-end modular house in Madrid with a Mediterranean style, completely custom designed.
A two-storey prefabricated house with an O-shaped floor plan. A total of 275 m² with three complete suites, a games room and an interior courtyard in the heart of the house that connects inside and outside in a unique way.
A prefabricated house where the main porch serves as shade for the day area totally oriented to the pool. In addition, the cube-shaped volumetry is present, highlighting the three main spaces.
Each of these spaces is aesthetically independent and preserves privacy with respect to the others thanks to its staggered distribution.
275
Prefabricated house
in Madrid
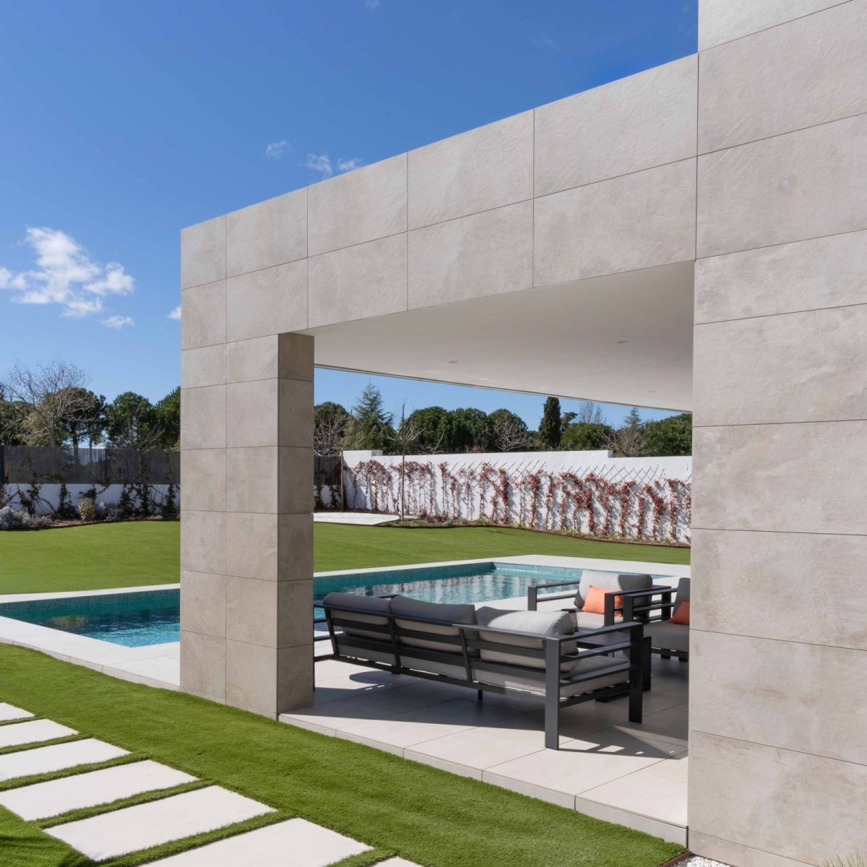
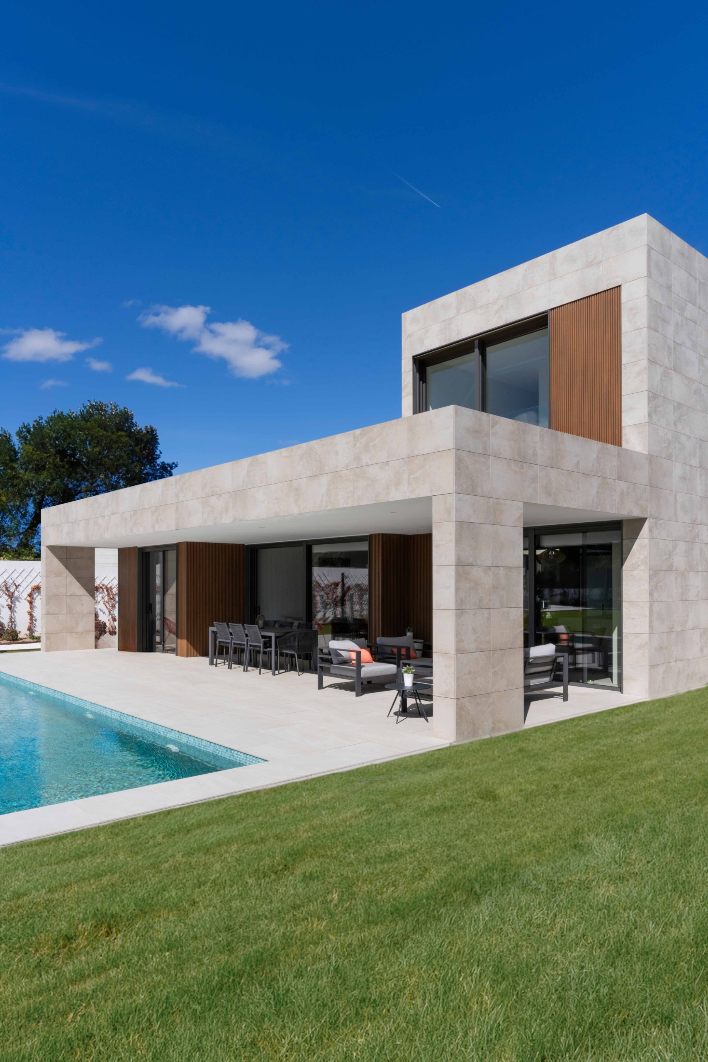
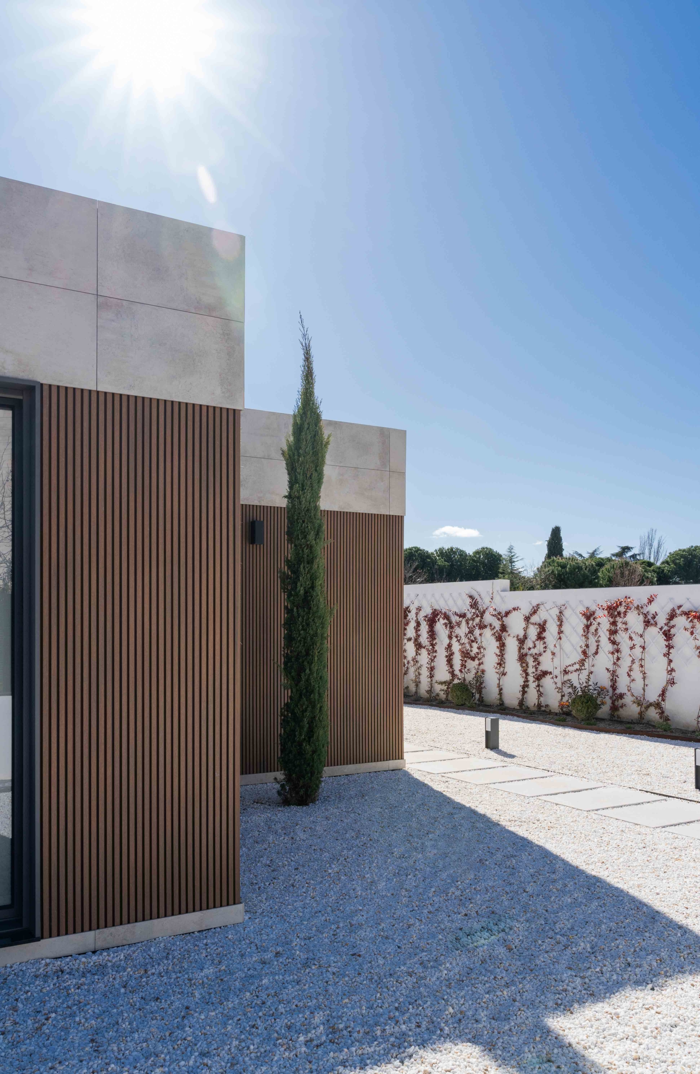
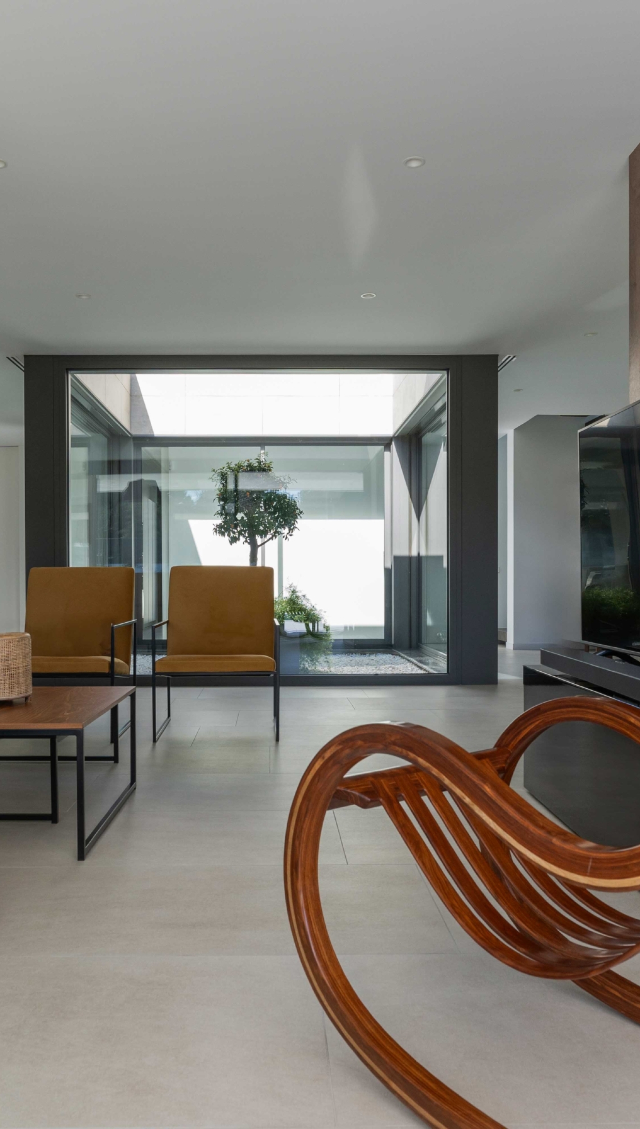
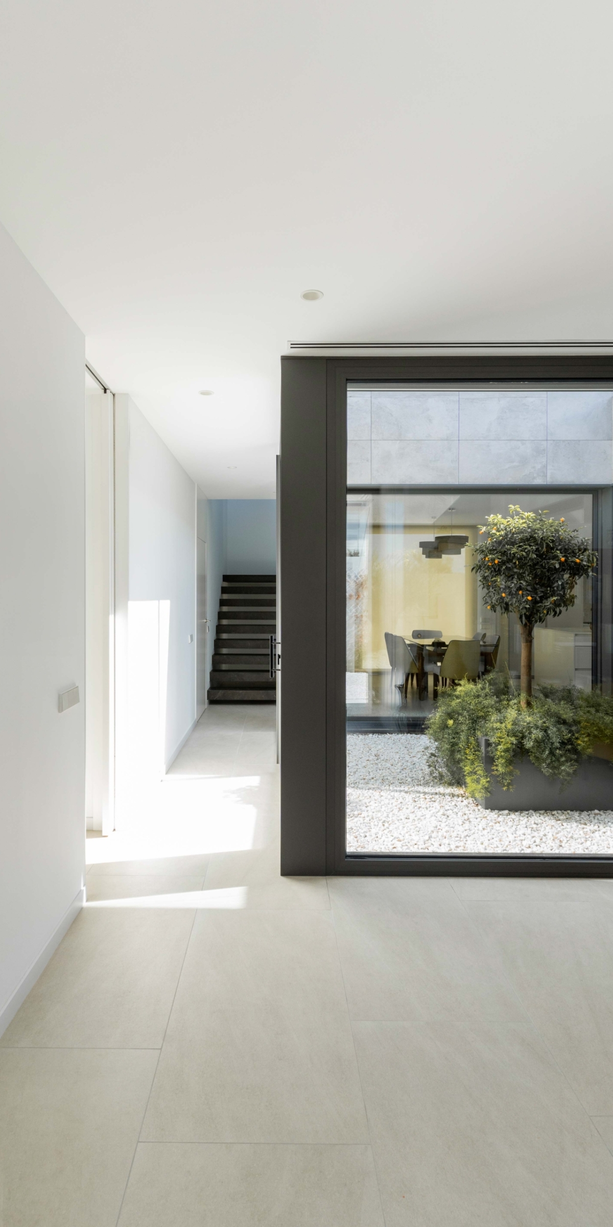
Prefabricated house in Madrid. Design and luminosity
Inside the house there is a central element that provides the entrance with light, the interior courtyard. An interior courtyard that is located in the heart of the house and that manages to unify the interior and exterior space with more strength, thanks to the presence of plants.
In addition, we can also highlight that both the interior and exterior floors are at the same level, which allows the continuity of the space. These small details reinforce the connection of the house with the outdoor space.
On the lower floor of this prefabricated house there is a kitchen-diner open to the living-dining room. To delimit the spaces but ensure continuity, there are elements such as the interior courtyard and the wall with wooden cladding where the television rests.
The panelling of this wall is exactly the same as that of the walls that divide the façade into three spaces, using technological wood. In this way, by preserving the aesthetics, we achieve an interior-exterior coherence and at the same time we make the exterior division transfer to the interior as well.
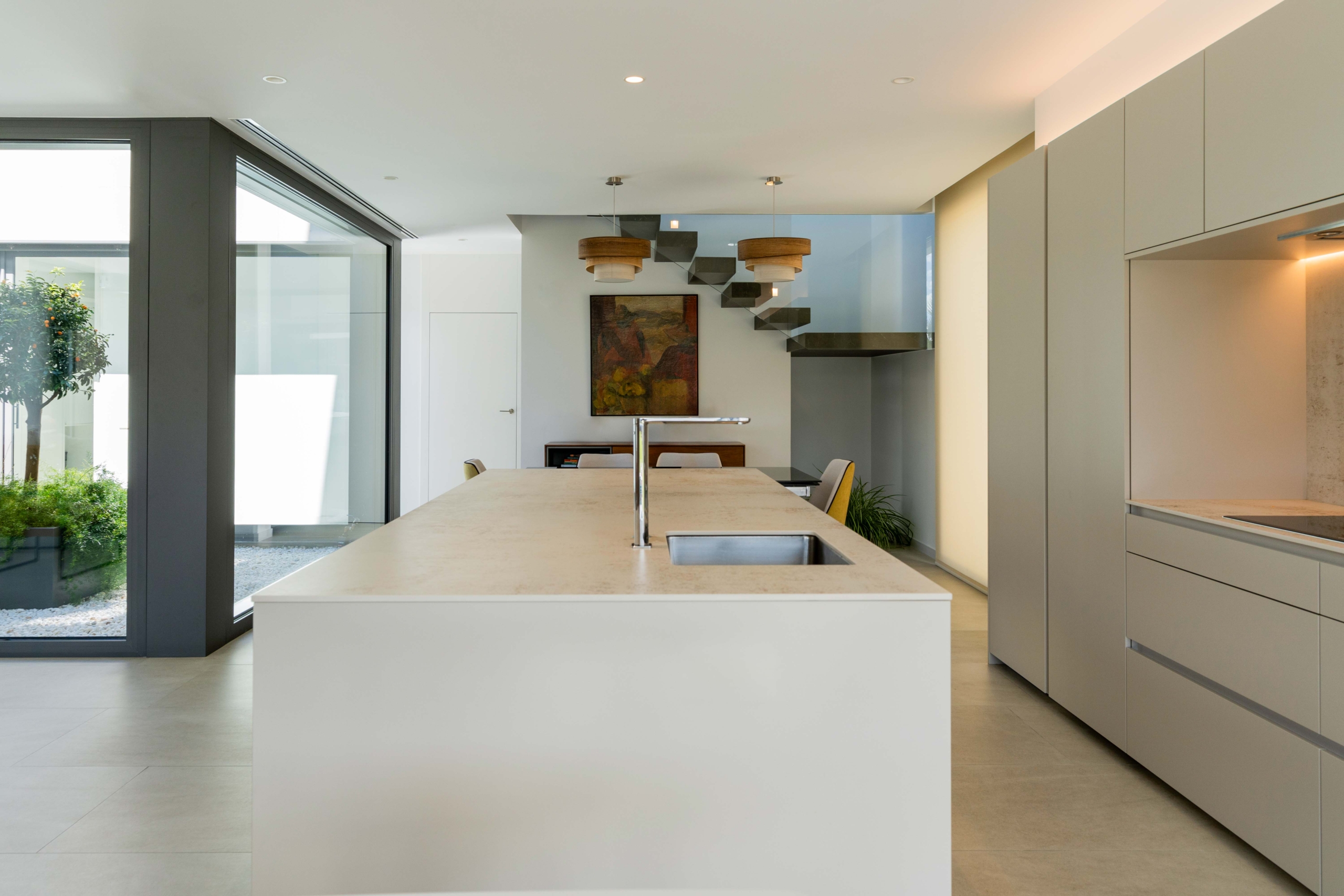
A sophisticated interior for a prefabricated house with private courtyard
This prefabricated house in Madrid, also stands out for the presence of high-end design elements and details. One example is the cantilevered staircase that connects the lower floor with the upper floor, where the three suites are located, complete with dressing room, bathrooms and a playroom for the children.
In addition, throughout the house we find floor-to-ceiling doors and coffered ceilings, where the space is used to install blinds. In the bathrooms we can see the presence of Mediterranean elements, such as the texture of stone, the use of wood and white tones.
The rest of the spaces also follow this line, as is the case of the kitchen: warm colours and white, oriented towards the outdoor day area with the swimming pool.
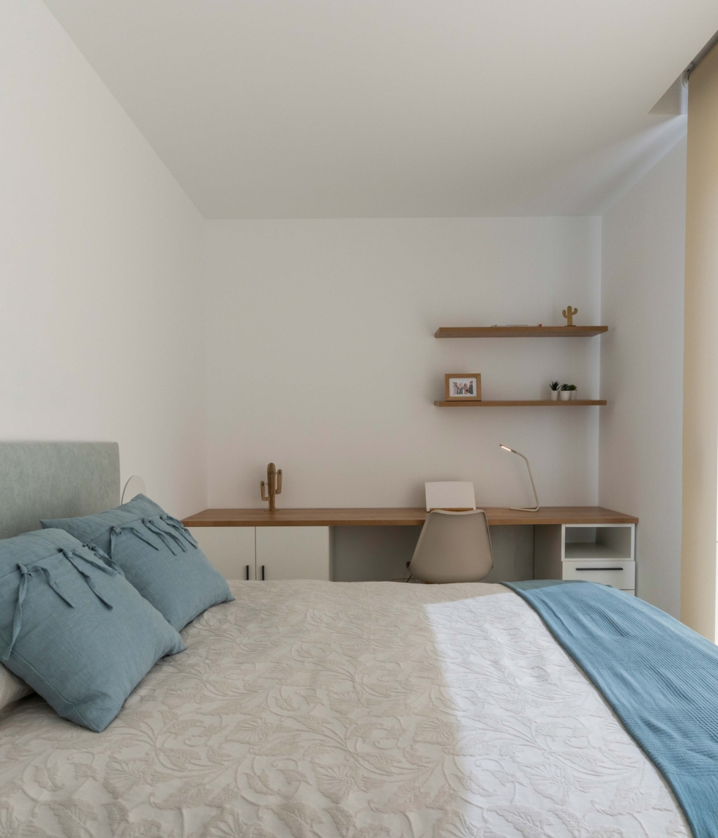
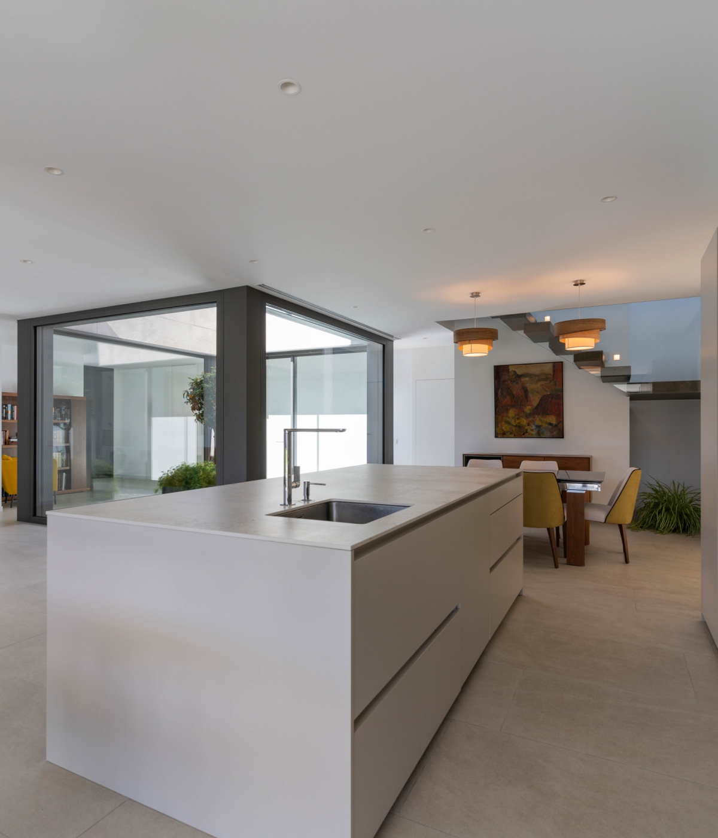
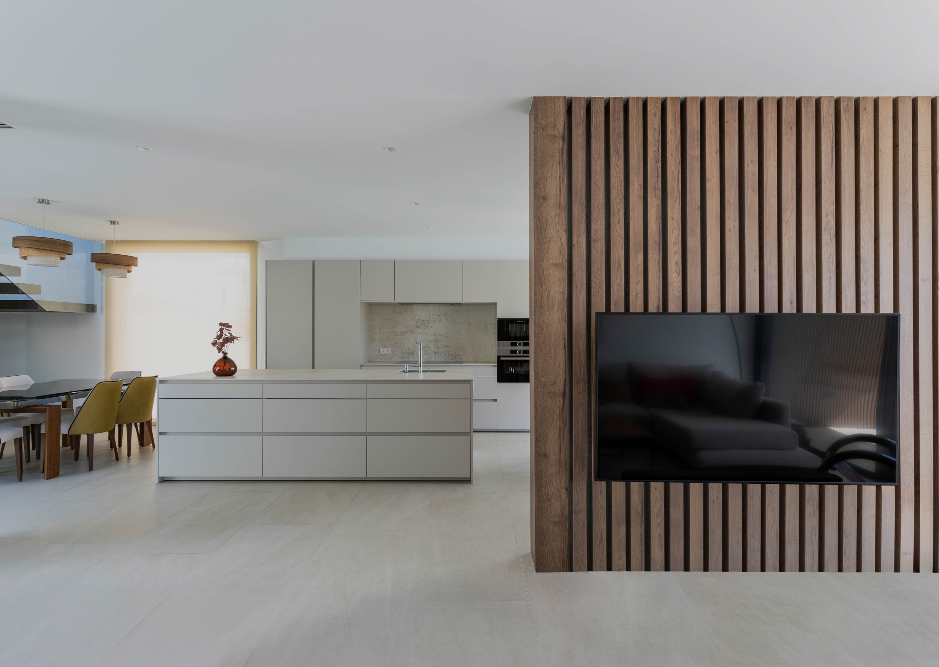
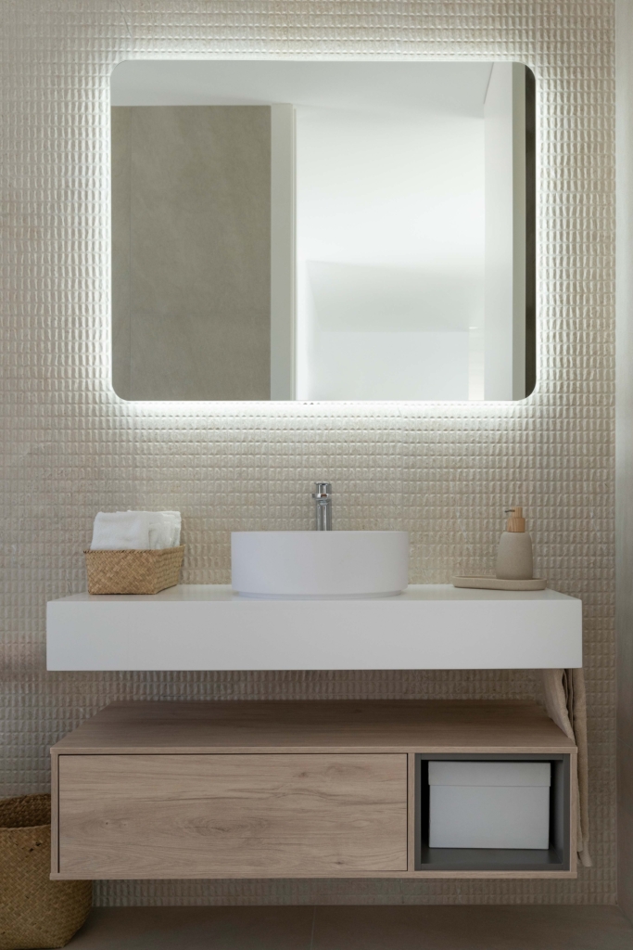
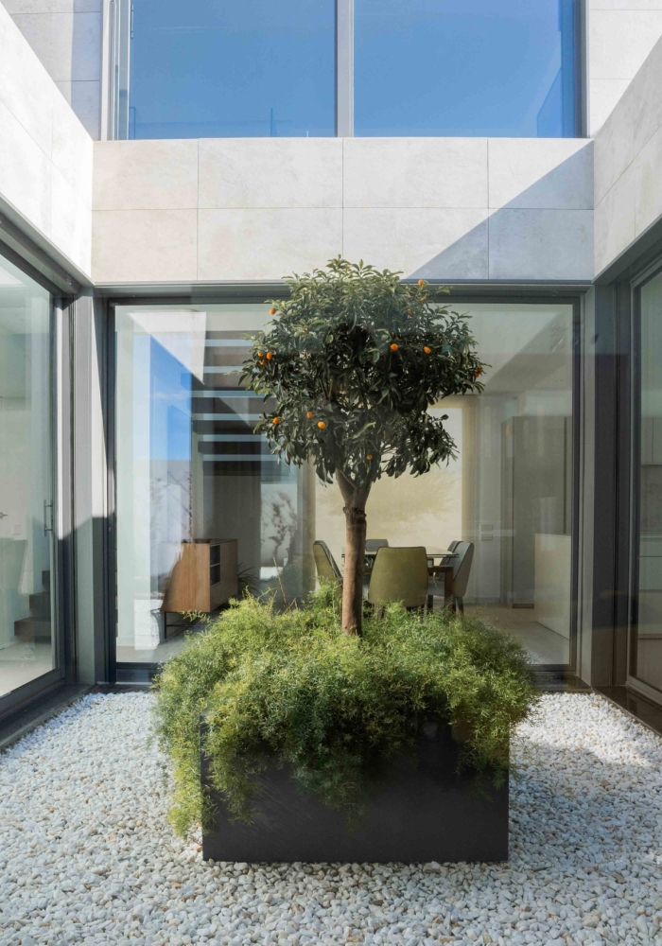
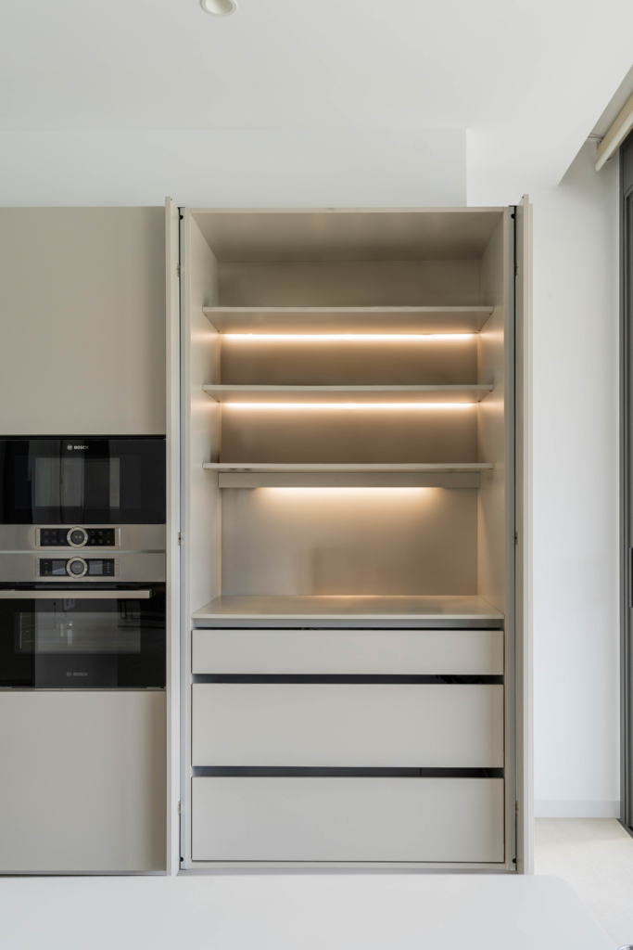
Prefabricated house in Majadahonda, Madrid
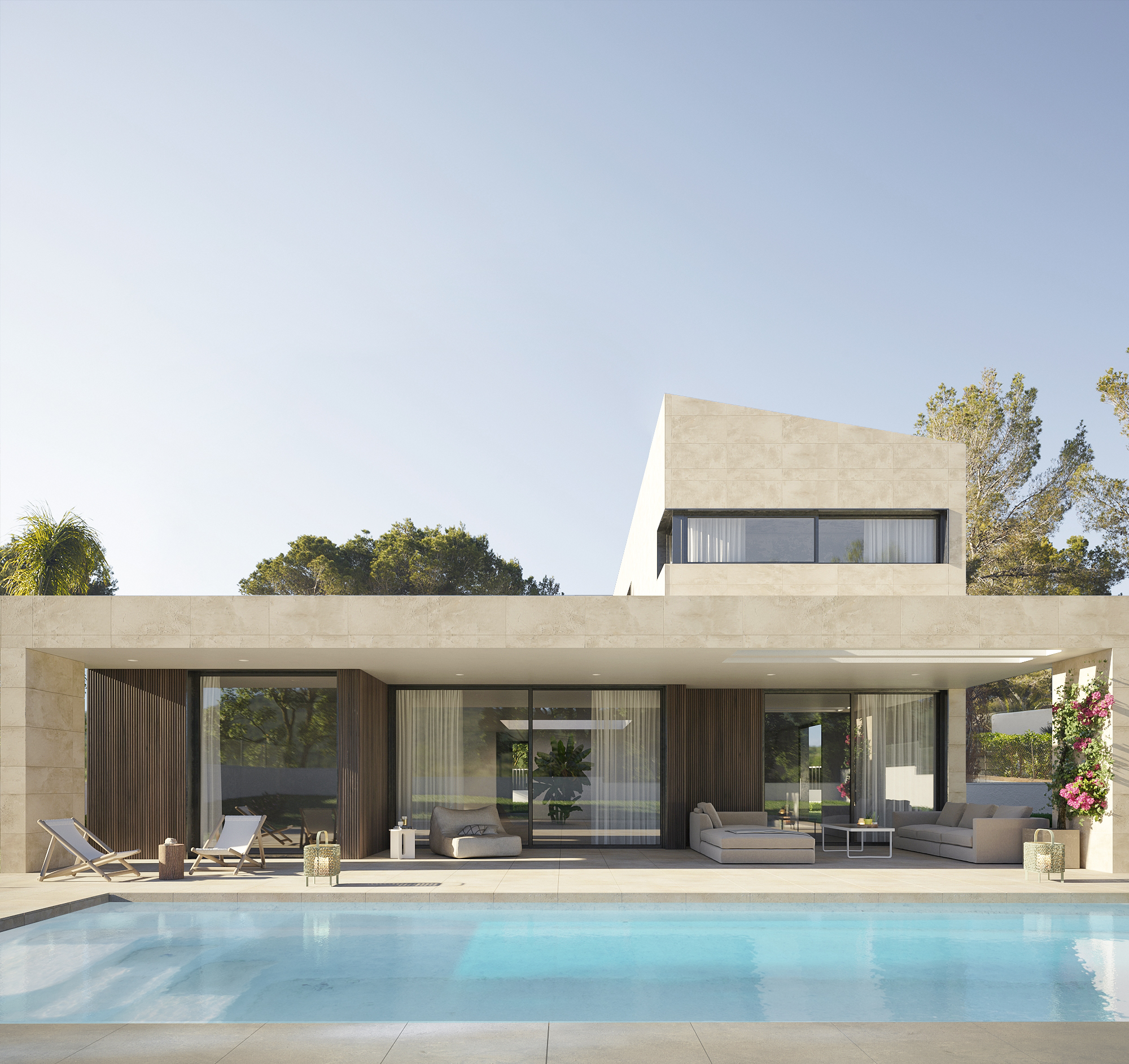
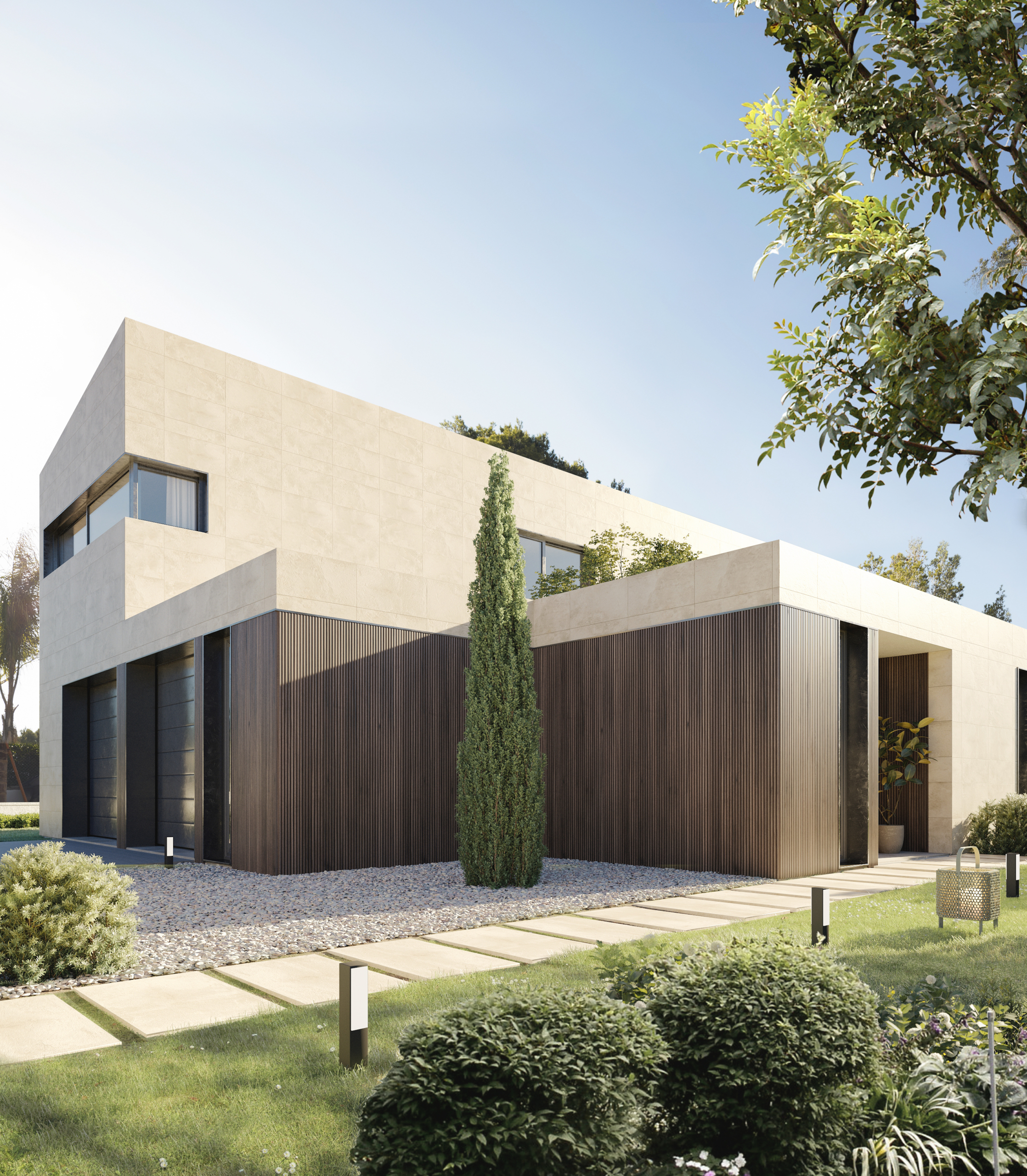
The customisation of an inHAUS modular home
The design of this modular house is completely bespoke, taking into account the needs and tastes of the clients. A house where the connection with the outside is of vital importance, so we found in the centre, an inner courtyard that gives light to the entire lower floor of the house. In addition, light is one of the key elements of this design and in order to preserve privacy, a cube-shaped volumetry was used to give privacy to each space from the outside, but at the same time providing continuity between the interior spaces.
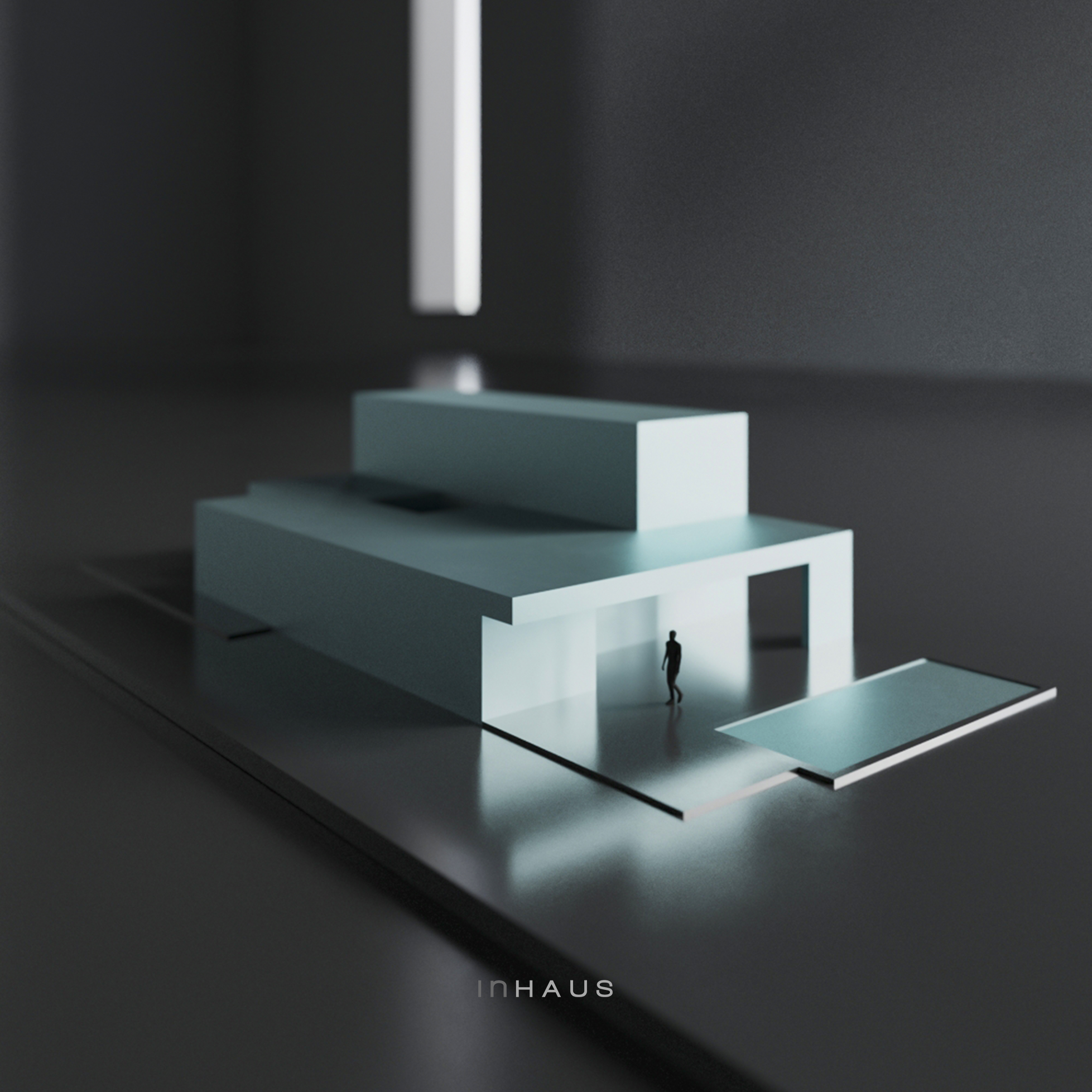
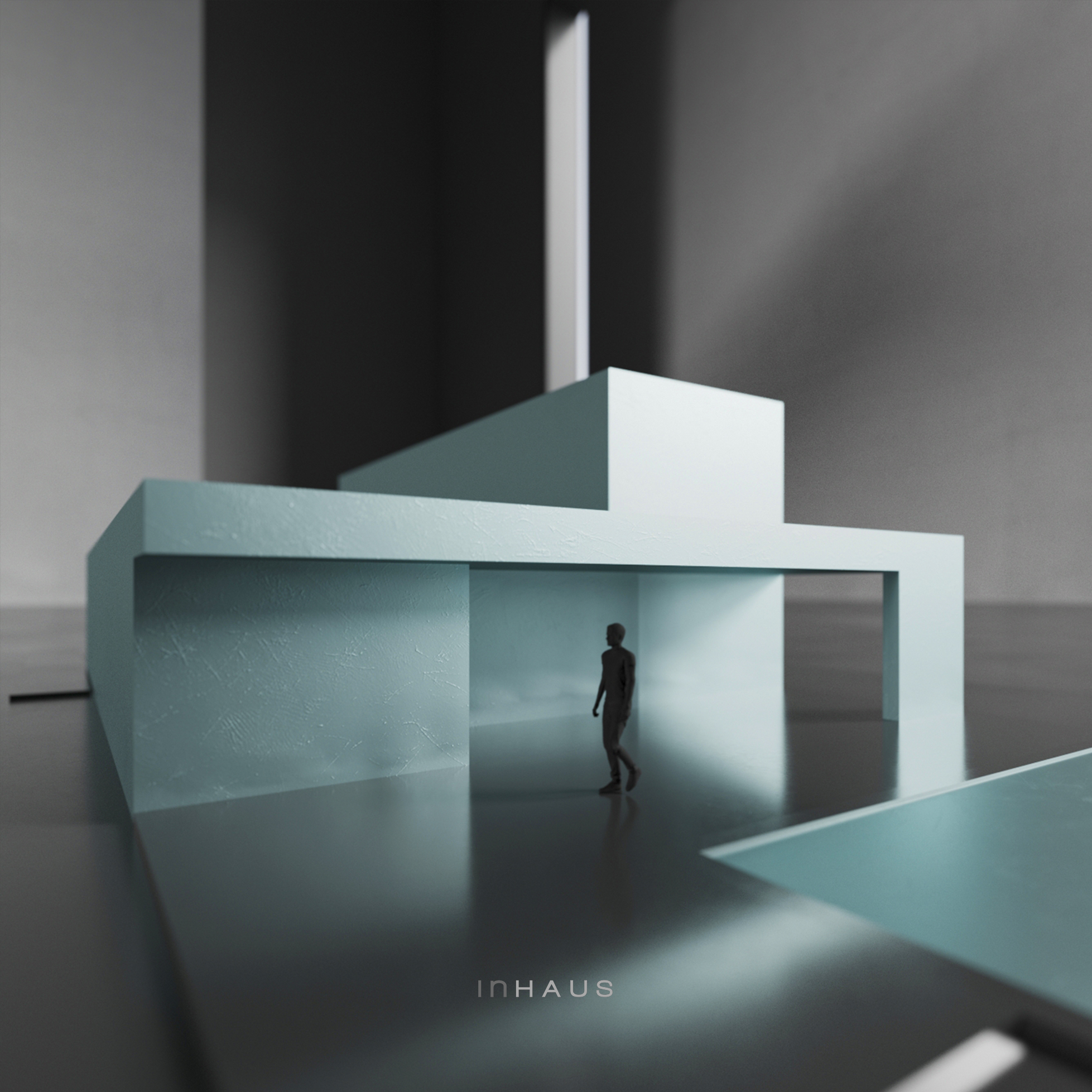
Planimetry and layout
Prefabricated house in Madrid
The construction of this modular house is based on the play of light and shadow. A two-storey house, three complete suites, games room, living-dining room, kitchen-diner and a central element: the interior courtyard. The use of the O-shaped floor plan typology and the cube-shaped volumetric design allow light to enter all the spaces of the house, while creating porches and privacy in the spaces.
First floor
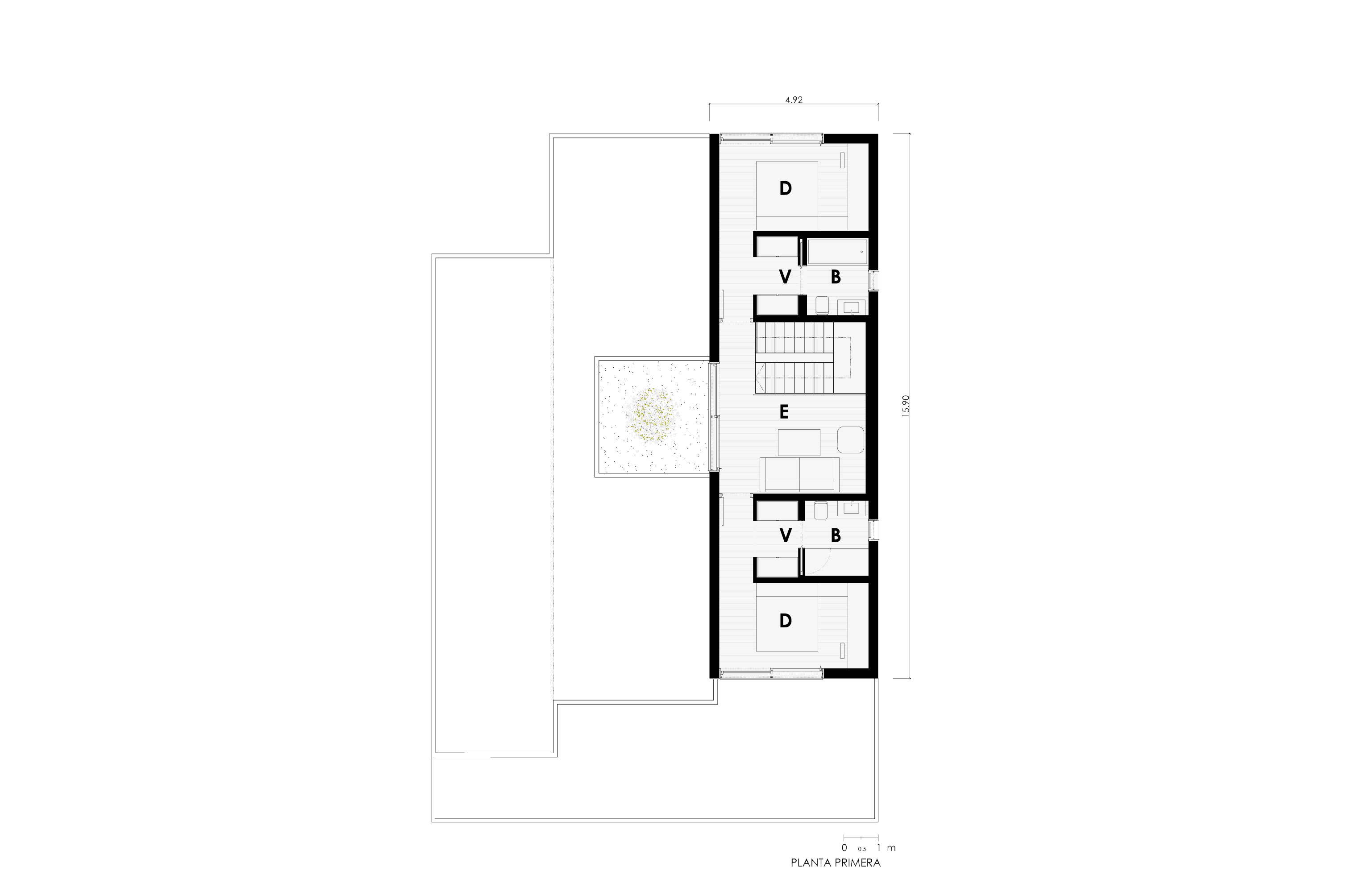
Ground floor
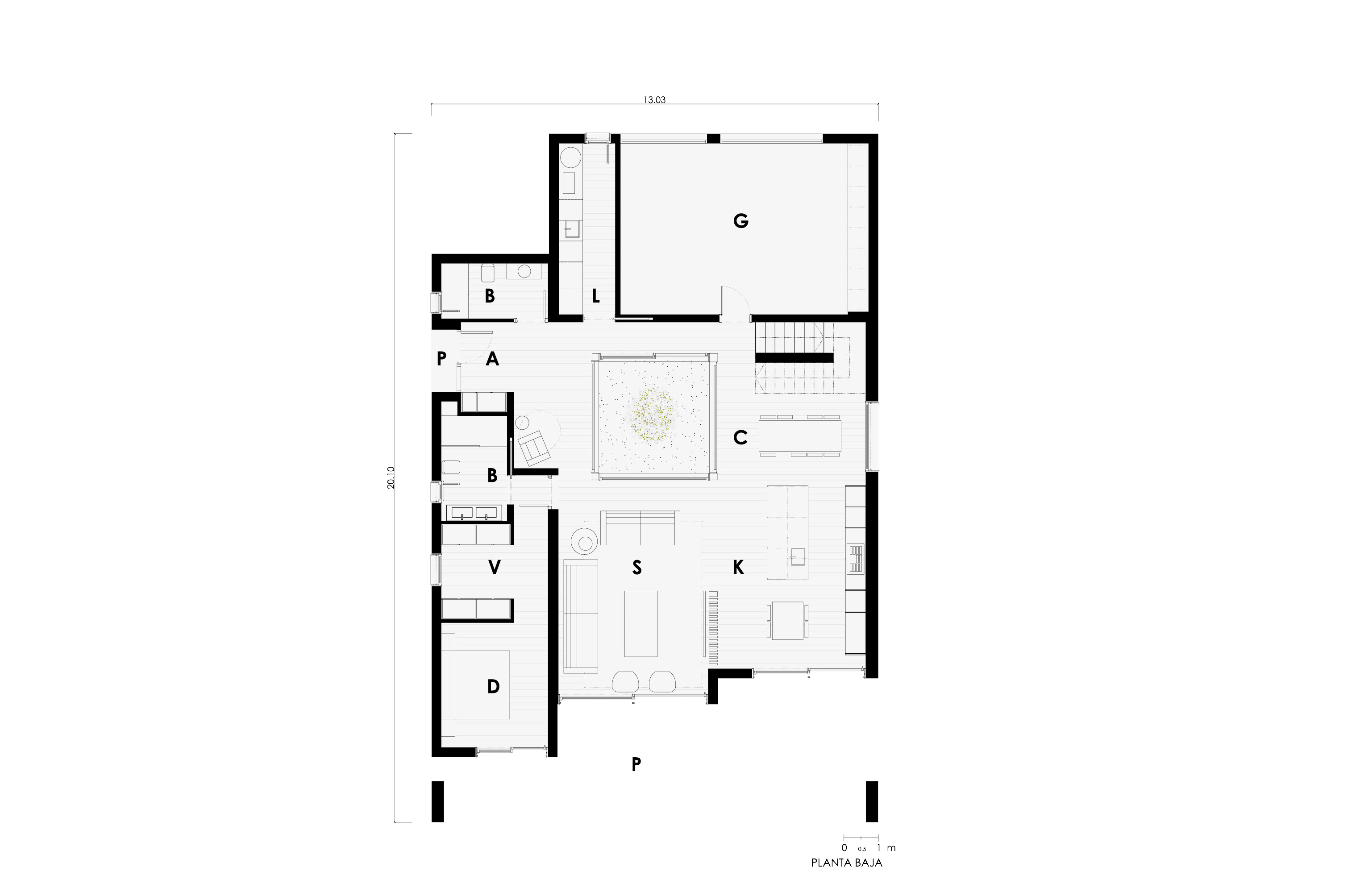
Contact with us
Whether you are an individual or a professional, do not hesitate to contact us for further information to request a personalised quote or to make any enquiry.
Contact form
Consult models and prices
In our Catalogue 111 you have more than a hundred models of houses to choose from. Register to access information and prices of all models.
Register
"*" indicates required fields
