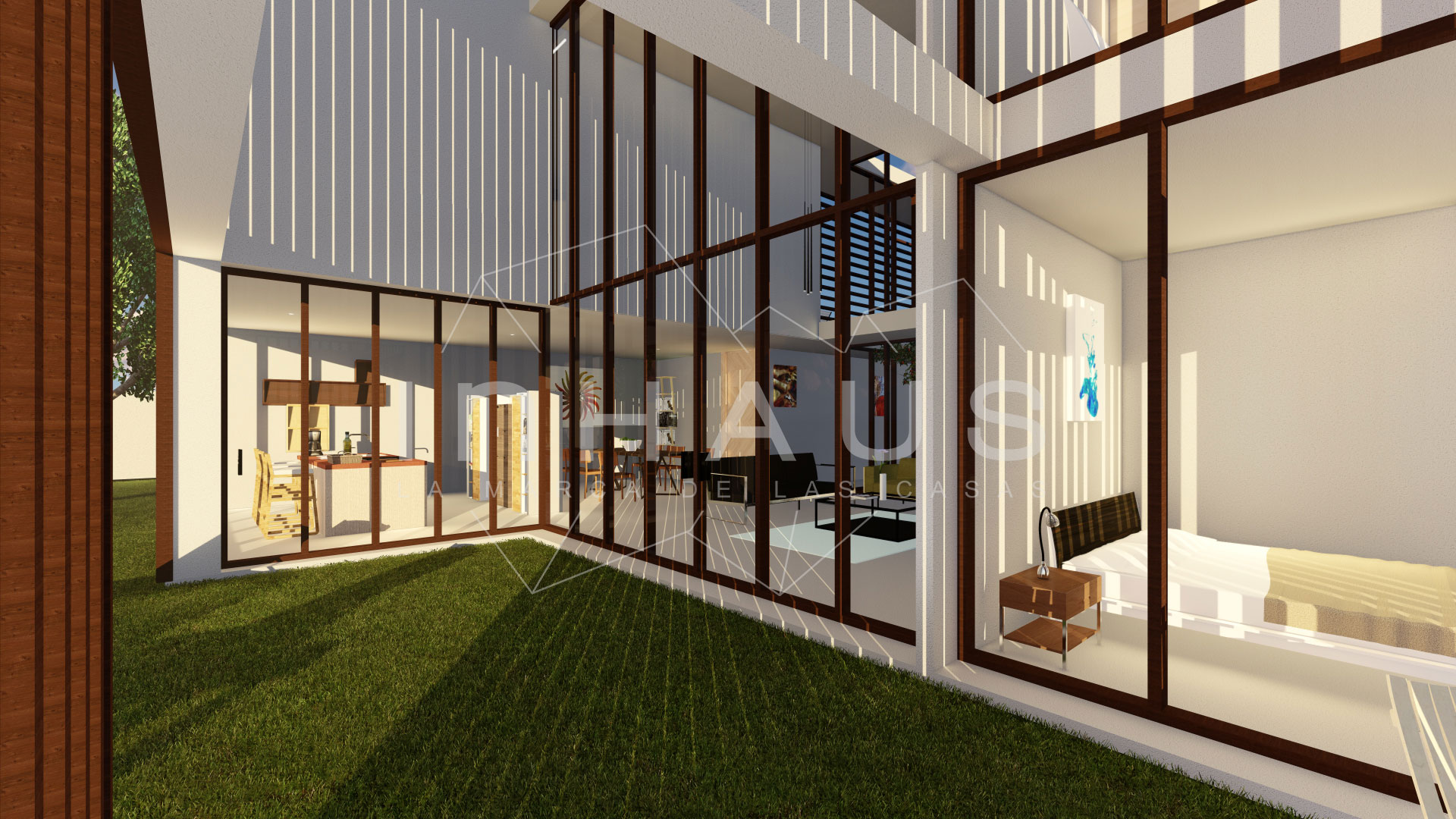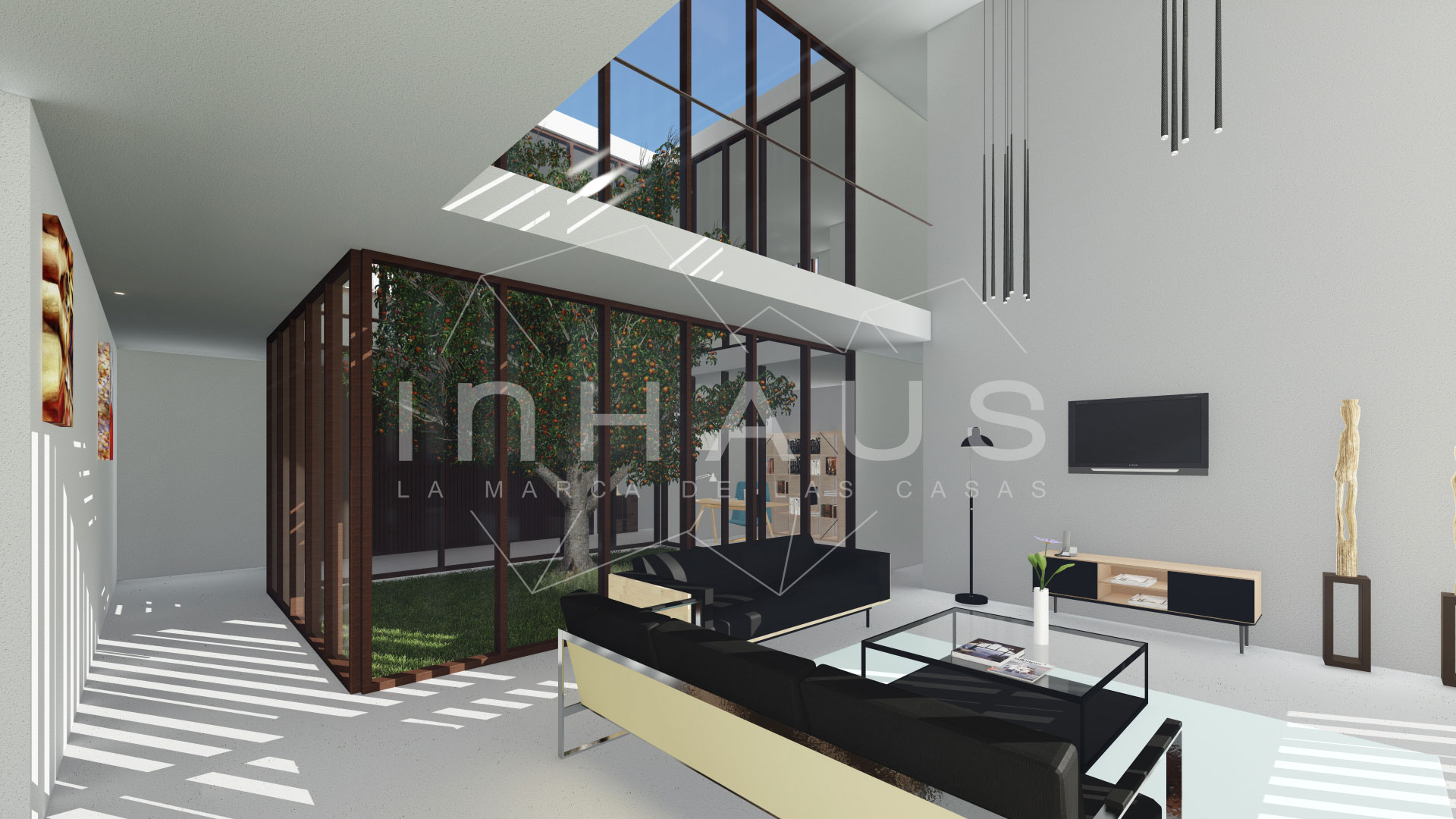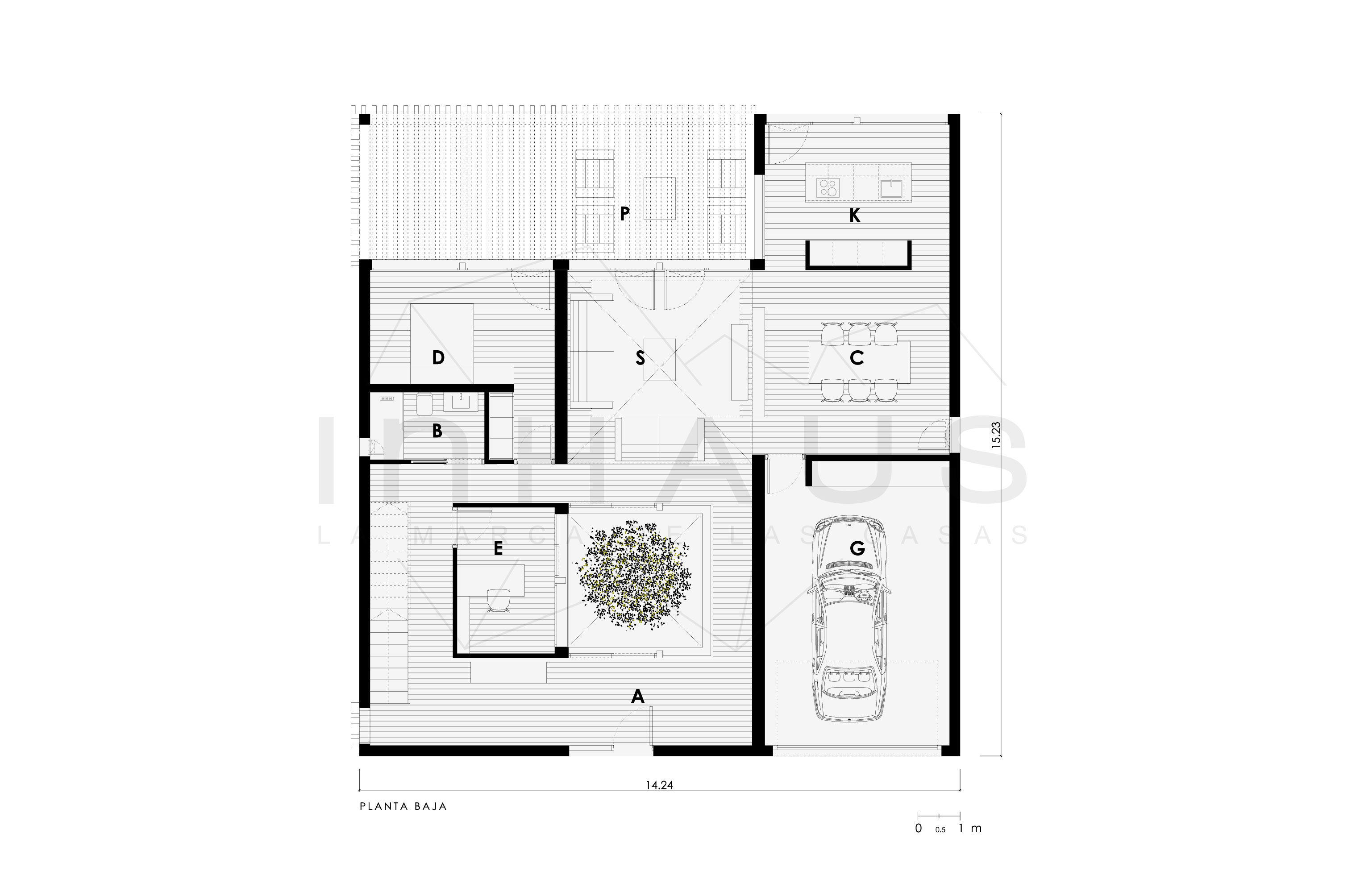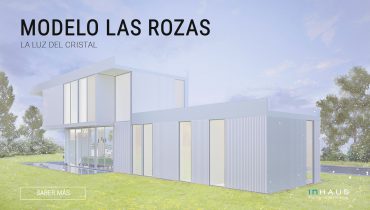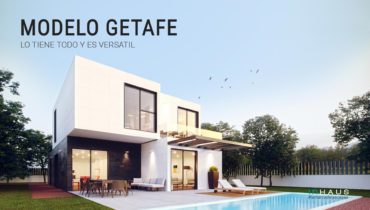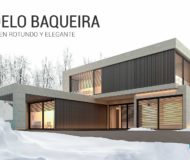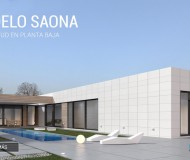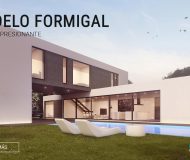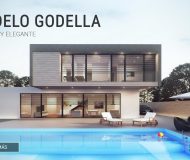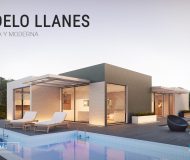Boadilla concrete prefabricated house 4D 2P 2.366
-
" LOADING="LAZY" SRCSET="HTTPS://CASASINHAUS.COM/WP-CONTENT/UPLOADS/2018/03/2.366_BOADILLA_IMAGEN-CON-TEXTO-1.JPG 1920W, HTTPS://CASASINHAUS.COM/WP-CONTENT/UPLOADS/2018/03/2.366_BOADILLA_IMAGEN-CON-TEXTO-1-300X169.JPG 300W, HTTPS://CASASINHAUS.COM/WP-CONTENT/UPLOADS/2018/03/2.366_BOADILLA_IMAGEN-CON-TEXTO-1-768X432.JPG 768W, HTTPS://CASASINHAUS.COM/WP-CONTENT/UPLOADS/2018/03/2.366_BOADILLA_IMAGEN-CON-TEXTO-1-1024X576.JPG 1024W, HTTPS://CASASINHAUS.COM/WP-CONTENT/UPLOADS/2018/03/2.366_BOADILLA_IMAGEN-CON-TEXTO-1-600X338.JPG 600W, HTTPS://CASASINHAUS.COM/WP-CONTENT/UPLOADS/2018/03/2.366_BOADILLA_IMAGEN-CON-TEXTO-1-1150X646.JPG 1150W, HTTPS://CASASINHAUS.COM/WP-CONTENT/UPLOADS/2018/03/2.366_BOADILLA_IMAGEN-CON-TEXTO-1-1320X743.JPG 1320W" SIZES="(MAX-WIDTH: 1920PX) 100VW, 1920PX
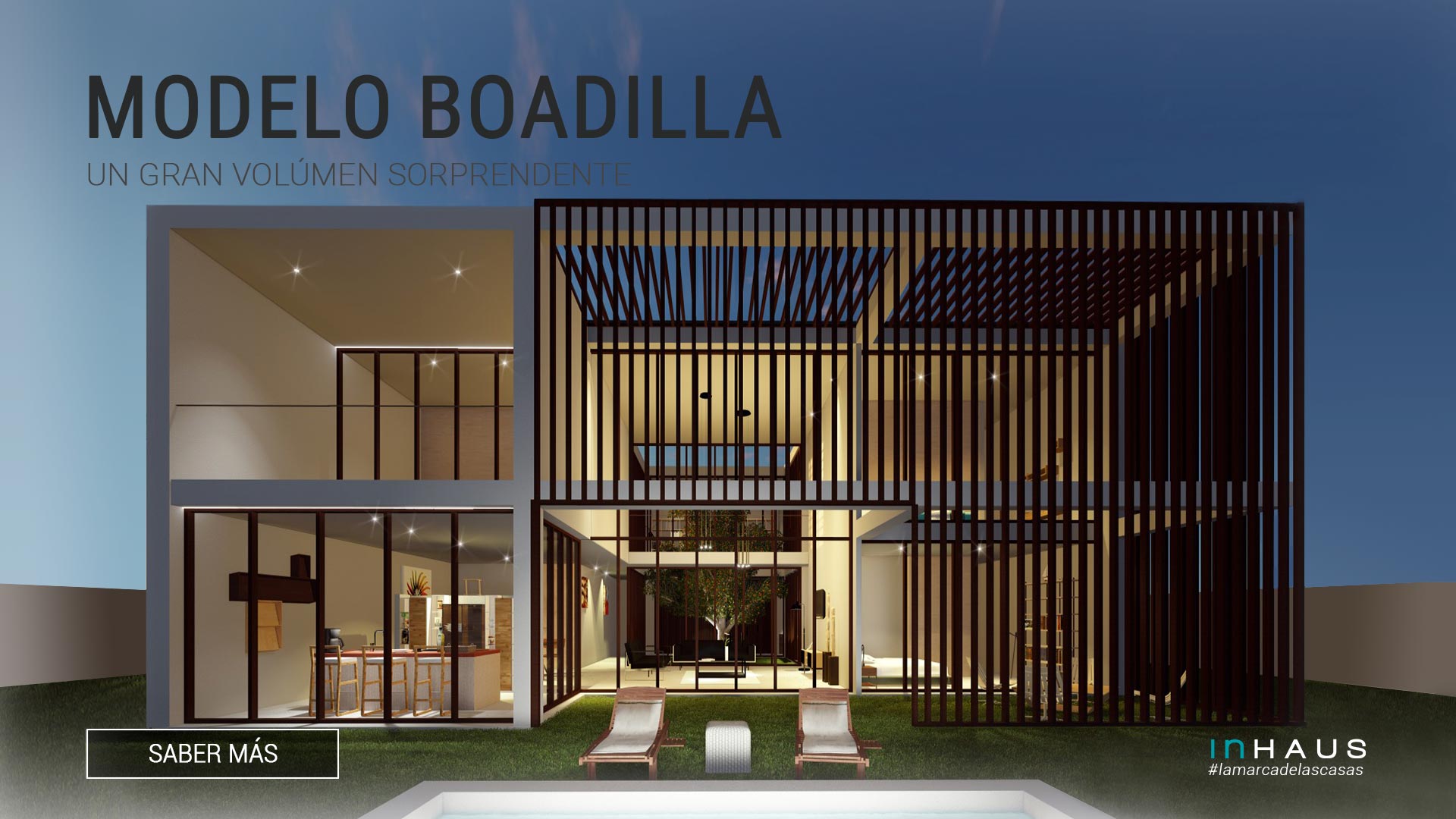
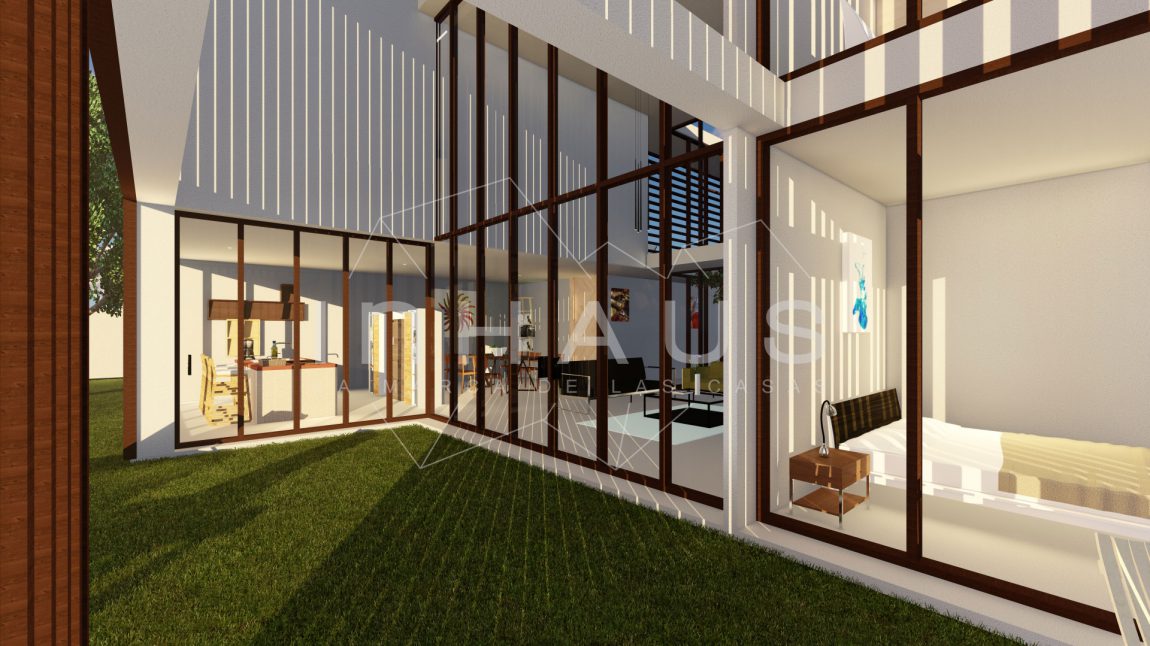
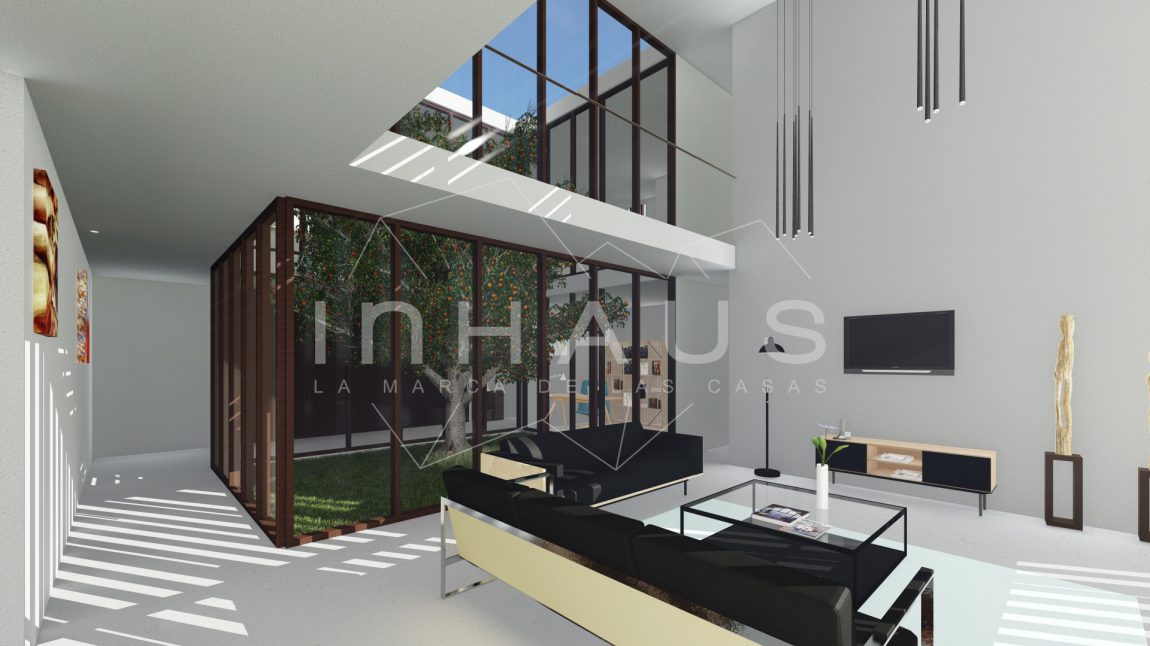
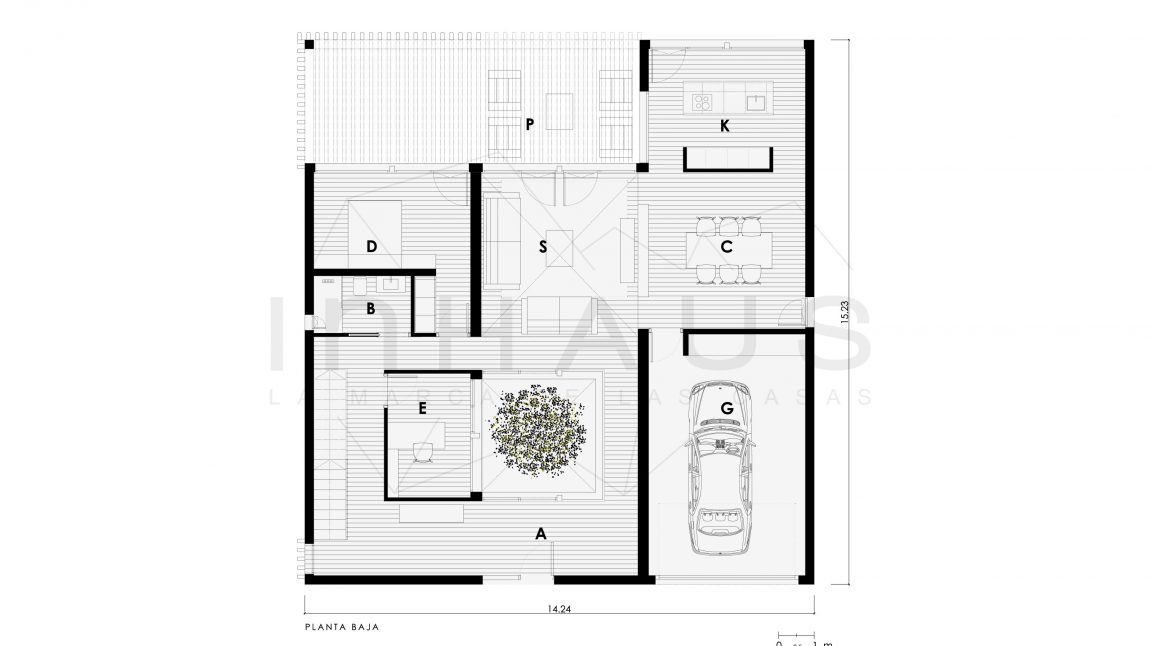
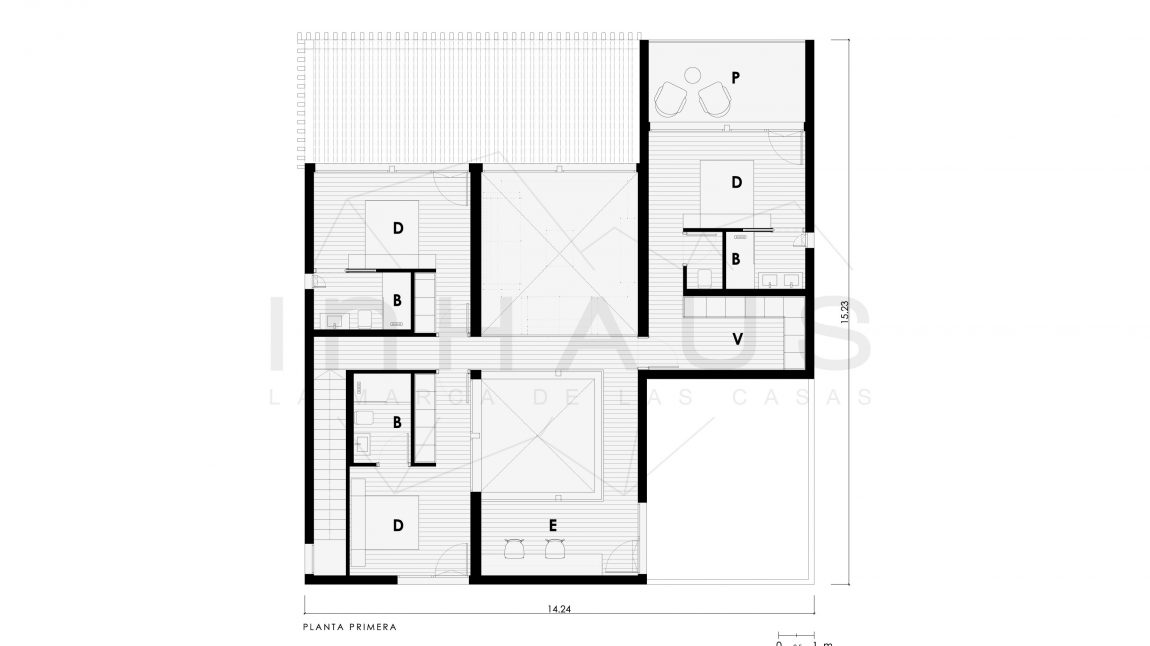
Property Detail
Contact us
Property Description
Boadilla model house is inspired in the second prize of the First inHAUS LAB “Design your modular house” Contest. Seeing its boldness of the design, its spectacularity without forgetting a functionality needed nowadays, we can suspect the reason of this prize. Double heights, interior courtyards, porchs, and all the bedrooms with bathrooms en suite. A design house conceived to enjoy its wide spaces for common time and with private areas to enjoy quiet time. It is designed to enjoy the views in all directions as well as a visual relationship between both floors of the house thanks to its double heights and courtyards.
A strong volume which will leave no one indifferent. An audacious design and spatial quality for a concrete modular house which can be placed in your plot in just 5 months thanks to inHAUS Houses system. High quality finishings go together with the design to turn into the house of your dreams.
| USEABLE SPACE (walkable) | 293,77 | m2 | |
| HOUSING | 211,47 | m2 | |
| PORCHES | 42,67 | m2 | |
| GARAJE | 29,52 | m2 | |
| PATIO | 10,11 | m2 | |
| GROUND FLOOR | |||
| HOUSING | 120,11 | m2 | |
| hall | 14,75 | m2 | |
| staircase hall | 23,13 | m2 | |
| study room | 8,03 | m2 | |
| bathroom 01 | 4,34 | m2 | |
| bedroom 01 | 14,52 | m2 | |
| living room | 21,46 | m2 | |
| dining room | 19,18 | m2 | |
| kitchen | 14,70 | m2 | |
| PORCHE | 32,92 | m2 | |
| porch | 32,92 | m2 | |
| PATIO | 10,11 | m2 | |
| patio | 10,11 | m2 | |
| GARAJE | 29,52 | m2 | |
| garaje | 29,52 | m2 |
| FIRST FLOOR | |||
| HOUSING | 91,36 | m2 | |
| hall | 13,60 | m2 | |
| bathroom 03 | 4,32 | m2 | |
| bedroom 03 | 14,60 | m2 | |
| study room biblioteca | 12,63 | m2 | |
| bathroom 02 | 4,00 | m2 | |
| bedroom 02 | 14,31 | m2 | |
| dressing room | 9,05 | m2 | |
| bathroom ppal | 5,10 | m2 | |
| main bedroom | 13,75 | m2 | |
| PORCHE | 9,75 | m2 | |
| bedroom porch | 9,75 | m2 | |
| DOBLE ALTURA | 19,92 | m2 | |
| doble altura | 19,92 | m2 | |
| BUILDING AREA | 365,86 | m2 | |
| HOUSING | 268,44 | m2 | |
| PORCHES Y DOBLE ALTURA | 64,06 | m2 | |
| GARAJE | 33,36 | m2 | |
| GROUND FLOOR | |||
| housing | 151,26 | m2 | |
| porchs | 32,92 | m2 | |
| garaje | 33,36 | m2 | |
| FIRST FLOOR | |||
| housing | 117,18 | m2 | |
| porchs y doble altura | 31,14 | m2 |
