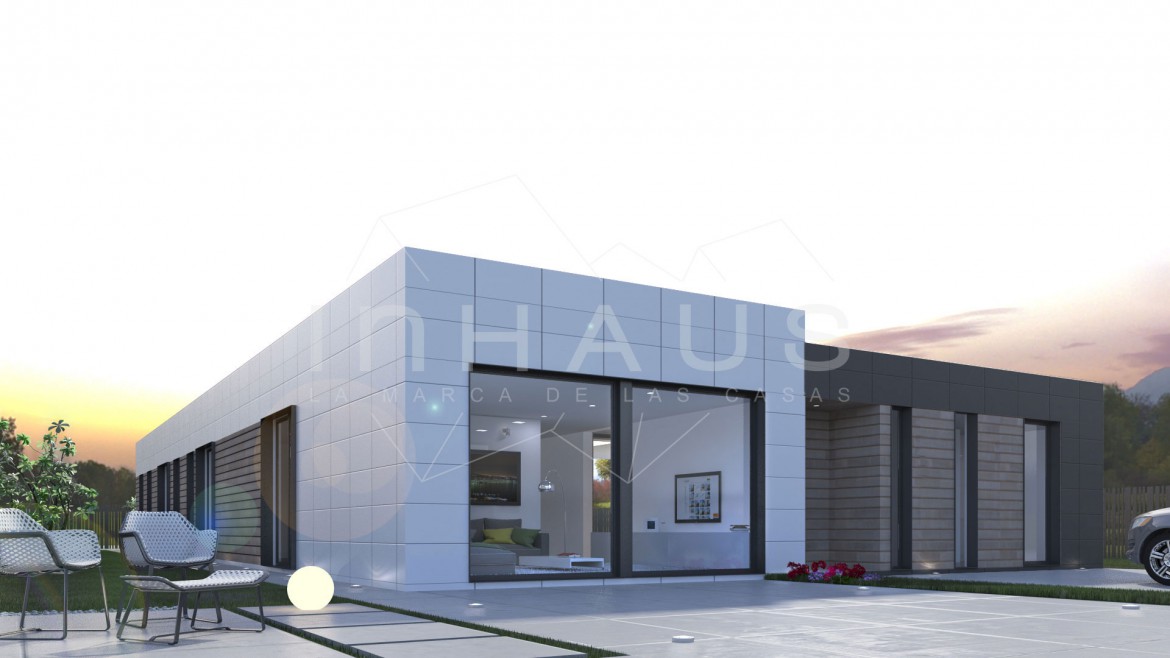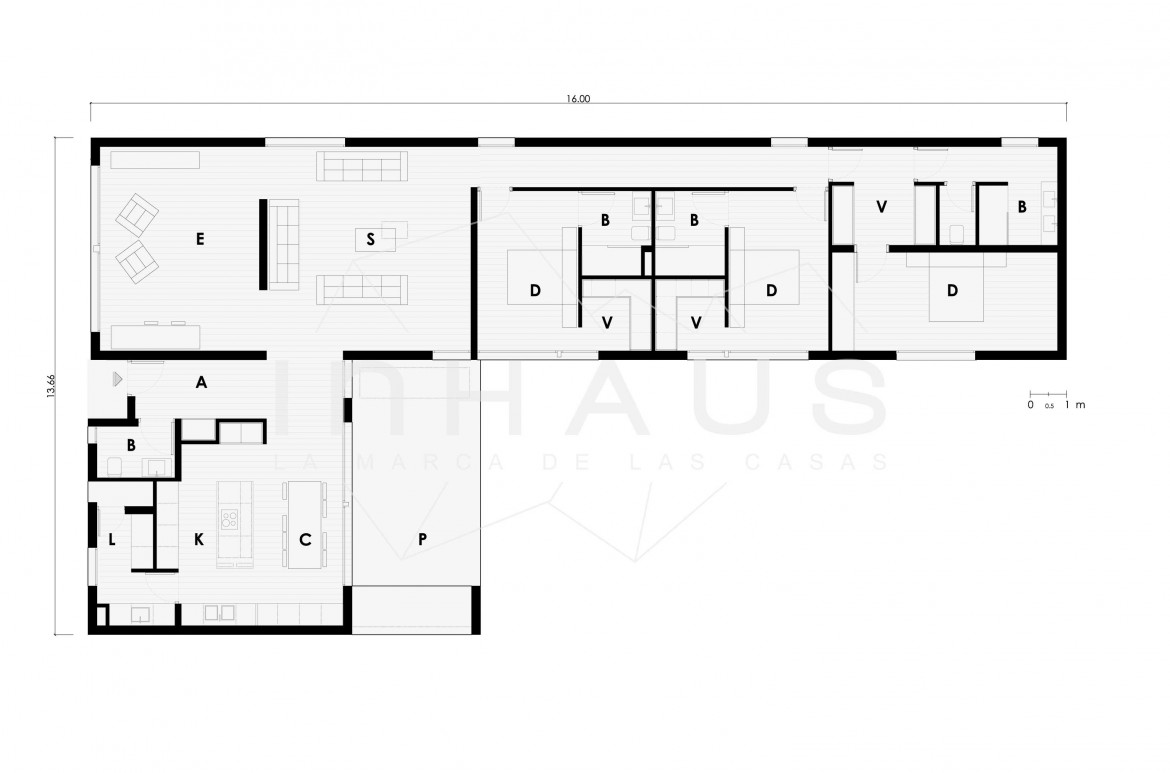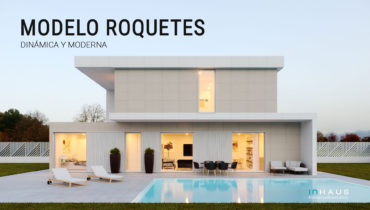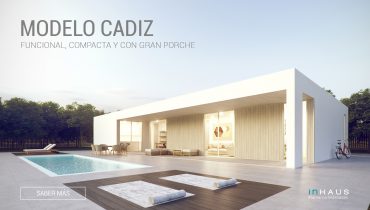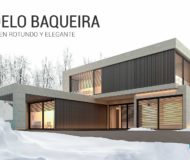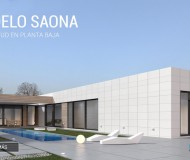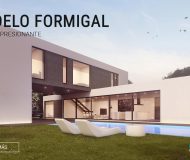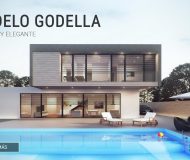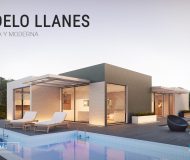Saona prefabricated design house 3D 1P 2.246
-
CASA PREFABRICADA DE LUJO EN GRAN FORMATO DE INHAUS" LOADING="LAZY" SRCSET="HTTPS://CASASINHAUS.COM/WP-CONTENT/UPLOADS/2016/10/CASA-PREFABRICADA-DE-LUJO-EN-PLANTA-BAJA-MODELO-SAONA-DE-INHAUS.JPG 1170W, HTTPS://CASASINHAUS.COM/WP-CONTENT/UPLOADS/2016/10/CASA-PREFABRICADA-DE-LUJO-EN-PLANTA-BAJA-MODELO-SAONA-DE-INHAUS-300X169.JPG 300W, HTTPS://CASASINHAUS.COM/WP-CONTENT/UPLOADS/2016/10/CASA-PREFABRICADA-DE-LUJO-EN-PLANTA-BAJA-MODELO-SAONA-DE-INHAUS-1024X576.JPG 1024W, HTTPS://CASASINHAUS.COM/WP-CONTENT/UPLOADS/2016/10/CASA-PREFABRICADA-DE-LUJO-EN-PLANTA-BAJA-MODELO-SAONA-DE-INHAUS-600X337.JPG 600W, HTTPS://CASASINHAUS.COM/WP-CONTENT/UPLOADS/2016/10/CASA-PREFABRICADA-DE-LUJO-EN-PLANTA-BAJA-MODELO-SAONA-DE-INHAUS-1150X646.JPG 1150W" SIZES="(MAX-WIDTH: 1170PX) 100VW, 1170PX
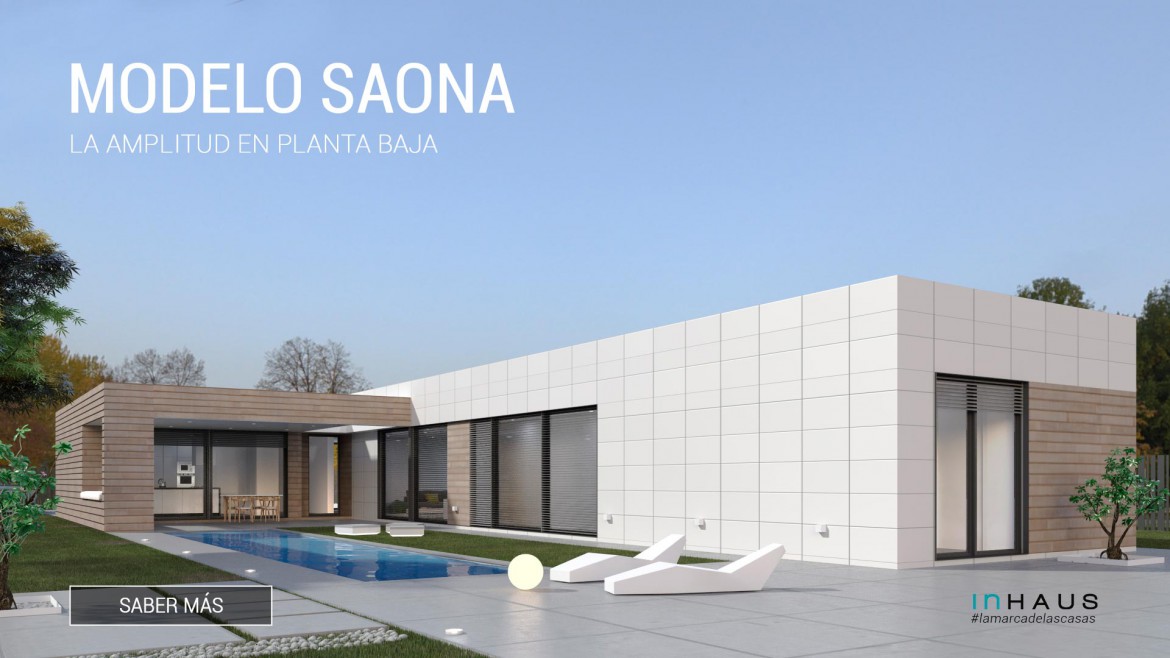
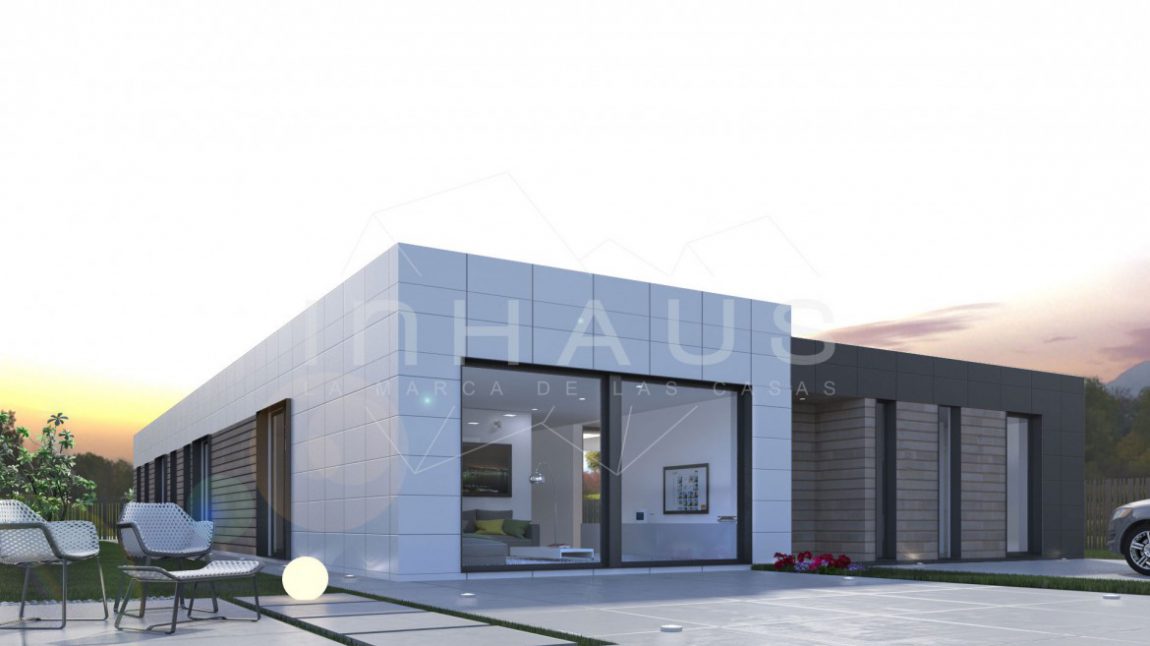
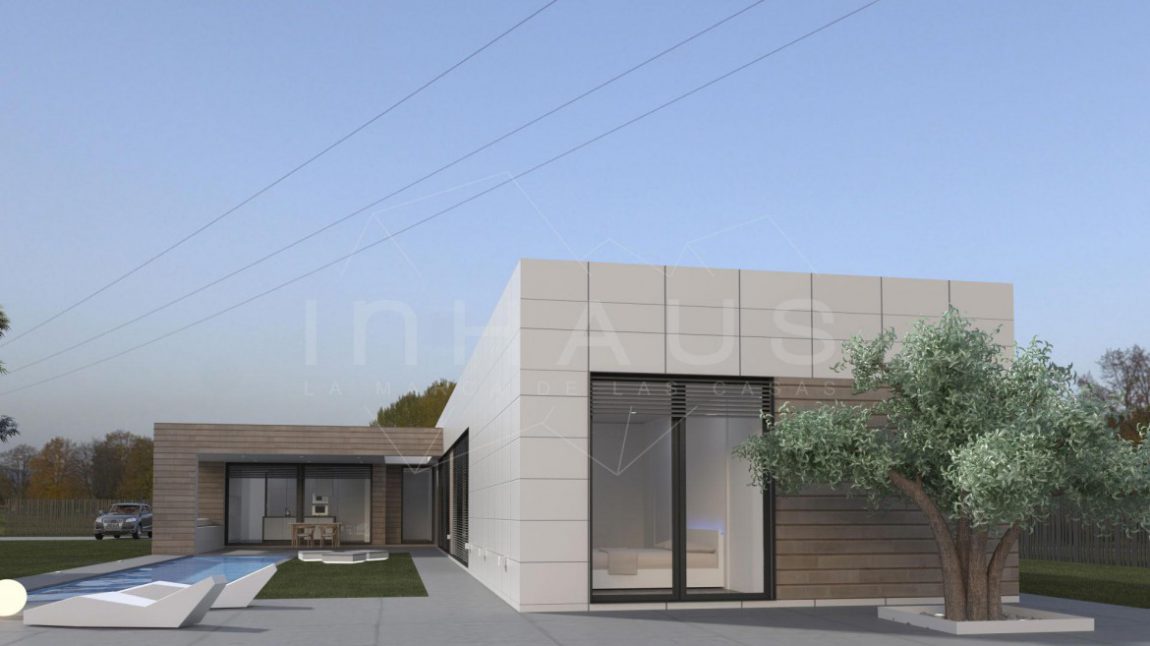
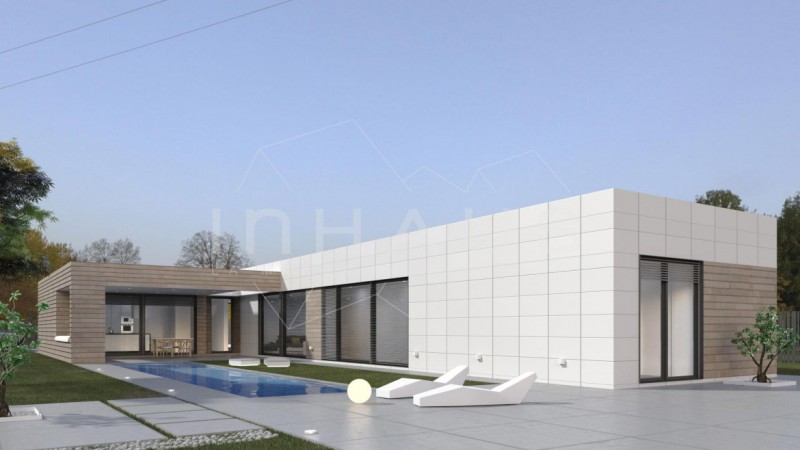
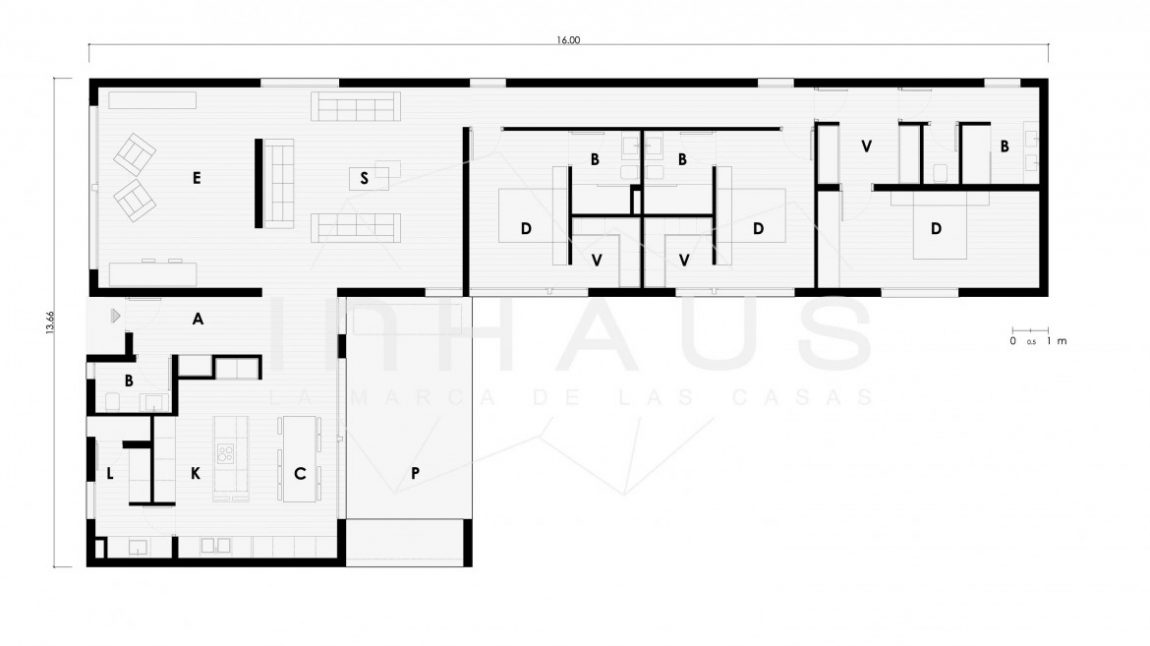
Property Detail
Contact us
Property Description
Elegant design modular house inHAUS. The Saona model is characterized by its minimalist architectural style and its large porchs. The pure, long and simple lines give it a volumetric slenderness that perfectly combines with the warmth of the wood of the porchs and facades.
The house is completely configured on the ground floor, avoiding stairs. The design of the distribution is able to differentiate in a very clear way the day spaces and the night spaces. In this way, each environment works perfectly and is comfortable at every moment of the day.
Its volume in the form of L allows a complete linkage of the interior spaces and the outdoor garden and pool area. The house is thought in a way that all the noble spaces of the house- living area, kitchen, dining room, and the 3 bedrooms and their respective dressing room- have a direct eyesight to the garden.
You access directly to the day area through a reception space between the service day area -toilet, kitchen, dining room, laundry- on the left side, and the living room and study area on the right side. The access is produced in parallel to the centre of the house. This allows you have privileged views of the garden and the pool from the first moment you enter to the house.
In the day area, a whole series of spaces are designed that are visually related but maintain their independence, such as the living-dining room, multipurpose kitchen and porch that goes directly to the main porch, and laundry and toilet occupying a more secondary position.
Through the living area you access the night area, arranged so that all rooms and dressing rooms have direct light and views to the garden. The three bedrooms are en suit, that is, they include a bathroom and a private dressing room. The main bedrooms with a size superior of 17m2, plus 9m2 of bathroom and 7m2 of dressing room, and two more bedrooms of 12m2, plus dressing room and bathroom.
In short, it is a house with a spectacular spatial richness and a perfect L distribution on the ground floor where the comfort of the day-to-day life and family life is guaranteed.
| USEABLE SPACE (walkable) | |||
| HOUSING | 185,70 | m2 | |
| PORCHES | 27,52 | m2 | |
| GROUND FLOOR | |||
| HOUSING | 185,70 | m2 | |
| staircase | 10,52 | m2 | |
| toilet | 3,23 | m3 | |
| kitchen and dining room | 26,05 | m2 | |
| laundry room | 5,58 | m² | |
| study room | 24,57 | m² | |
| living room | 31,35 | m2 | |
| hall | 10,96 | m2 | |
| bedroom 3 | 12,19 | m2 | |
| dressing room | 3,76 | m2 | |
| bathroom 3 | 4,30 | m2 | |
| bedroom 2 | 12,08 | m2 | |
| dressing room 2 | 3,76 | m2 | |
| bathroom 2 | 4,44 | m2 | |
| main bedroom | 16,74 | m2 | |
| bathroom 1 | 9,07 | m2 | |
| dressing room 1 | 7,10 | m2 |
| PORCHE | 27,52 | m2 | |
| balcony | 1,19 | m2 | |
| porch | 26,33 | m2 | |
| BUILDING AREA | 245,32 | m2 | |
| GROUND FLOOR | |||
| housing | 217,46 | m2 | |
| porchs | 27,86 | m2 |
