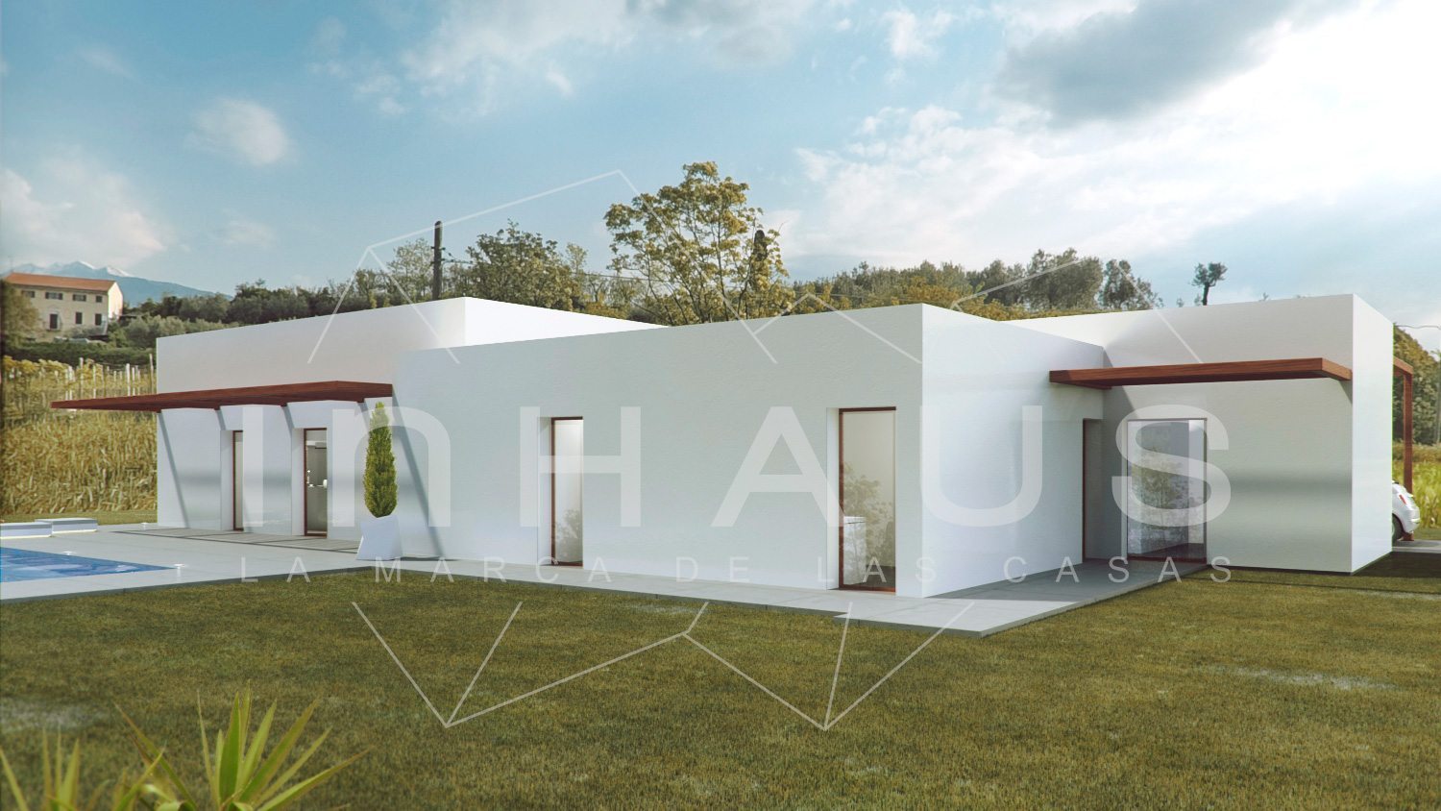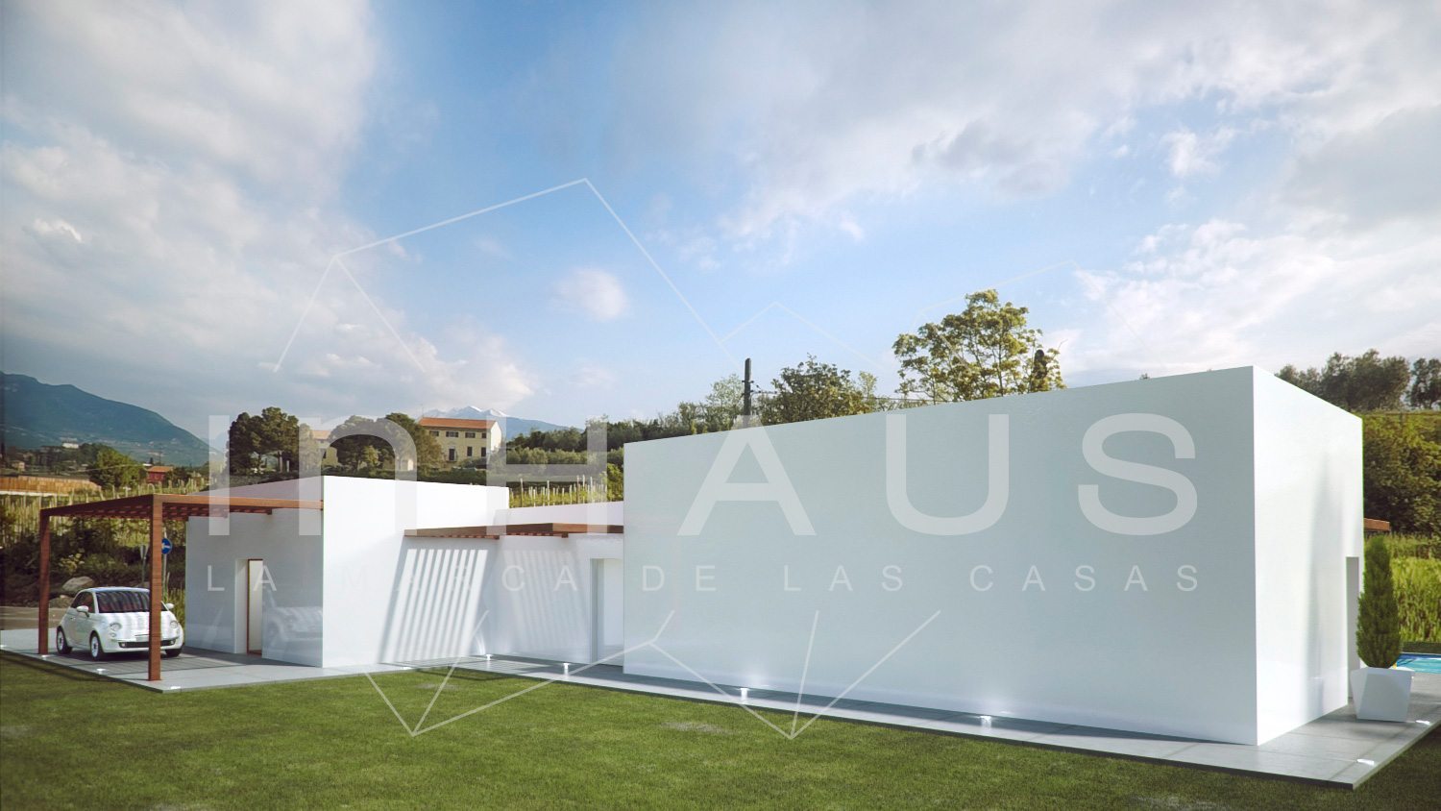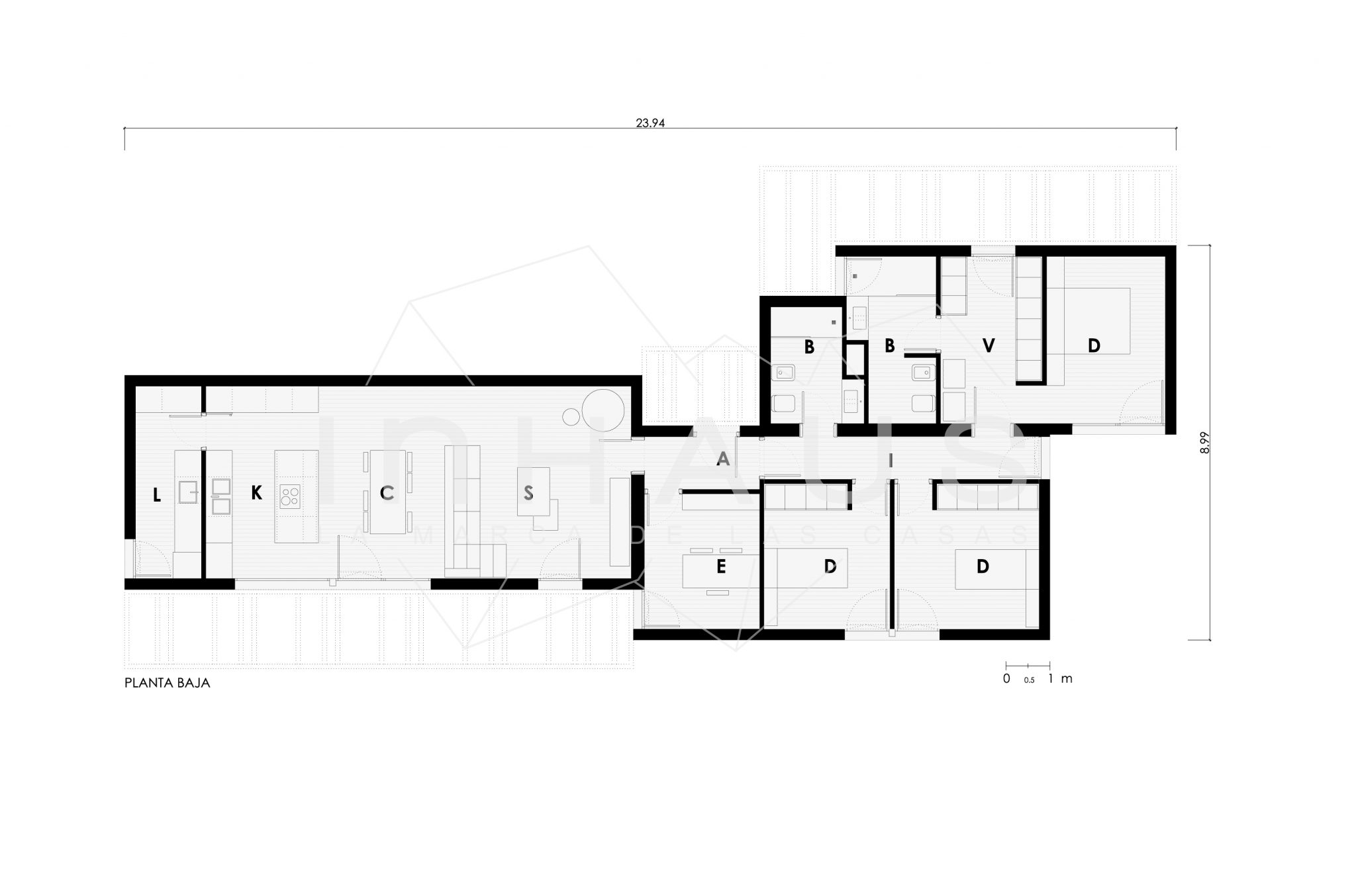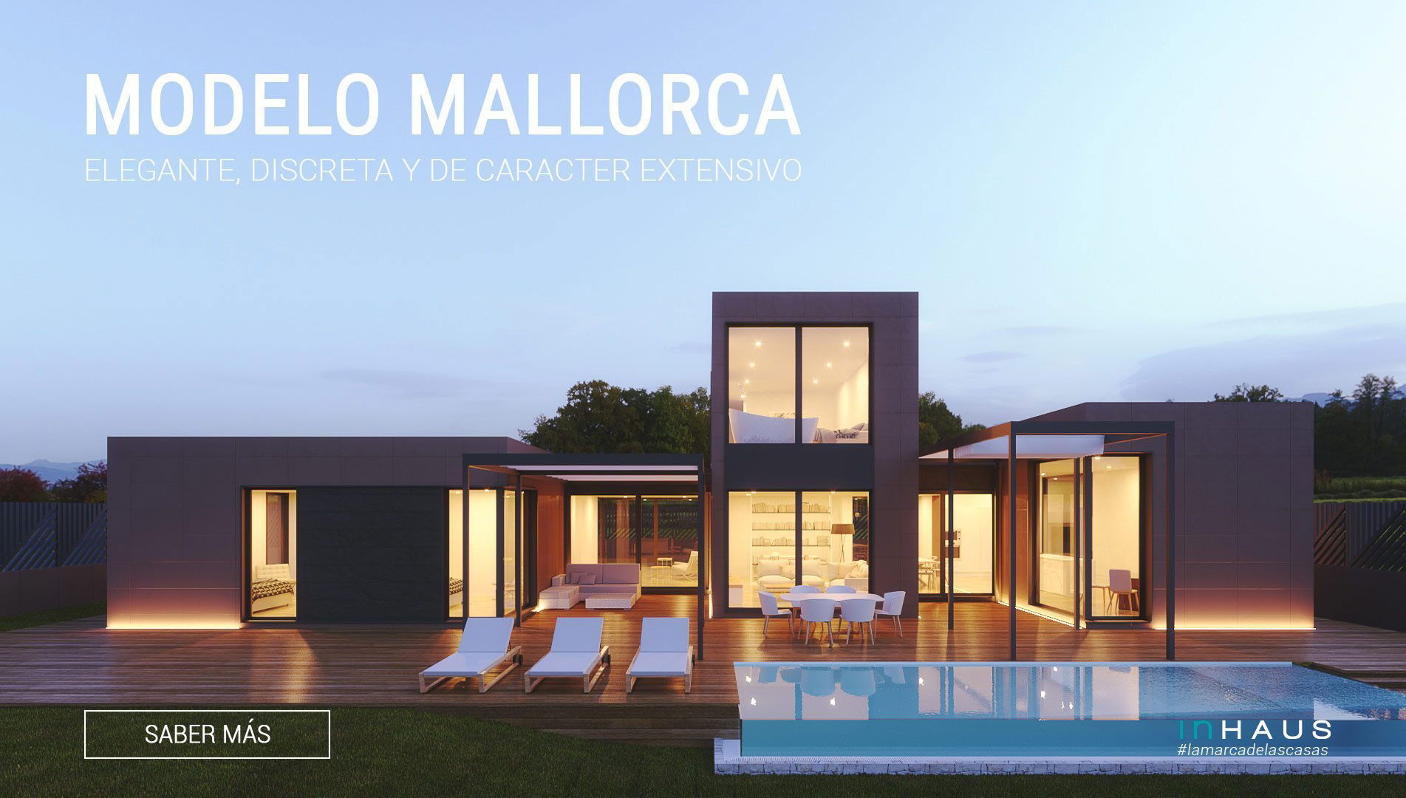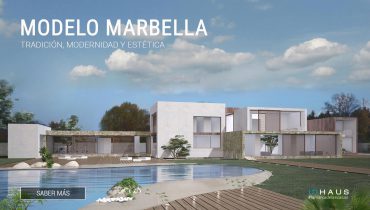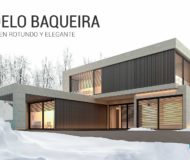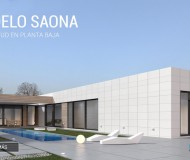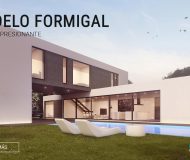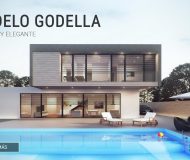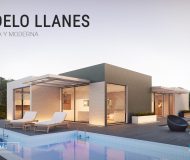Matadepera concrete prefabricated house 4D 1P 2.140
-
" LOADING="LAZY" SRCSET="HTTPS://CASASINHAUS.COM/WP-CONTENT/UPLOADS/2017/06/2-140_MATADEPERA_IMAGEN-CON-TEXTO.JPG 1920W, HTTPS://CASASINHAUS.COM/WP-CONTENT/UPLOADS/2017/06/2-140_MATADEPERA_IMAGEN-CON-TEXTO-300X169.JPG 300W, HTTPS://CASASINHAUS.COM/WP-CONTENT/UPLOADS/2017/06/2-140_MATADEPERA_IMAGEN-CON-TEXTO-768X432.JPG 768W, HTTPS://CASASINHAUS.COM/WP-CONTENT/UPLOADS/2017/06/2-140_MATADEPERA_IMAGEN-CON-TEXTO-1024X576.JPG 1024W, HTTPS://CASASINHAUS.COM/WP-CONTENT/UPLOADS/2017/06/2-140_MATADEPERA_IMAGEN-CON-TEXTO-600X338.JPG 600W, HTTPS://CASASINHAUS.COM/WP-CONTENT/UPLOADS/2017/06/2-140_MATADEPERA_IMAGEN-CON-TEXTO-1150X646.JPG 1150W" SIZES="(MAX-WIDTH: 1920PX) 100VW, 1920PX
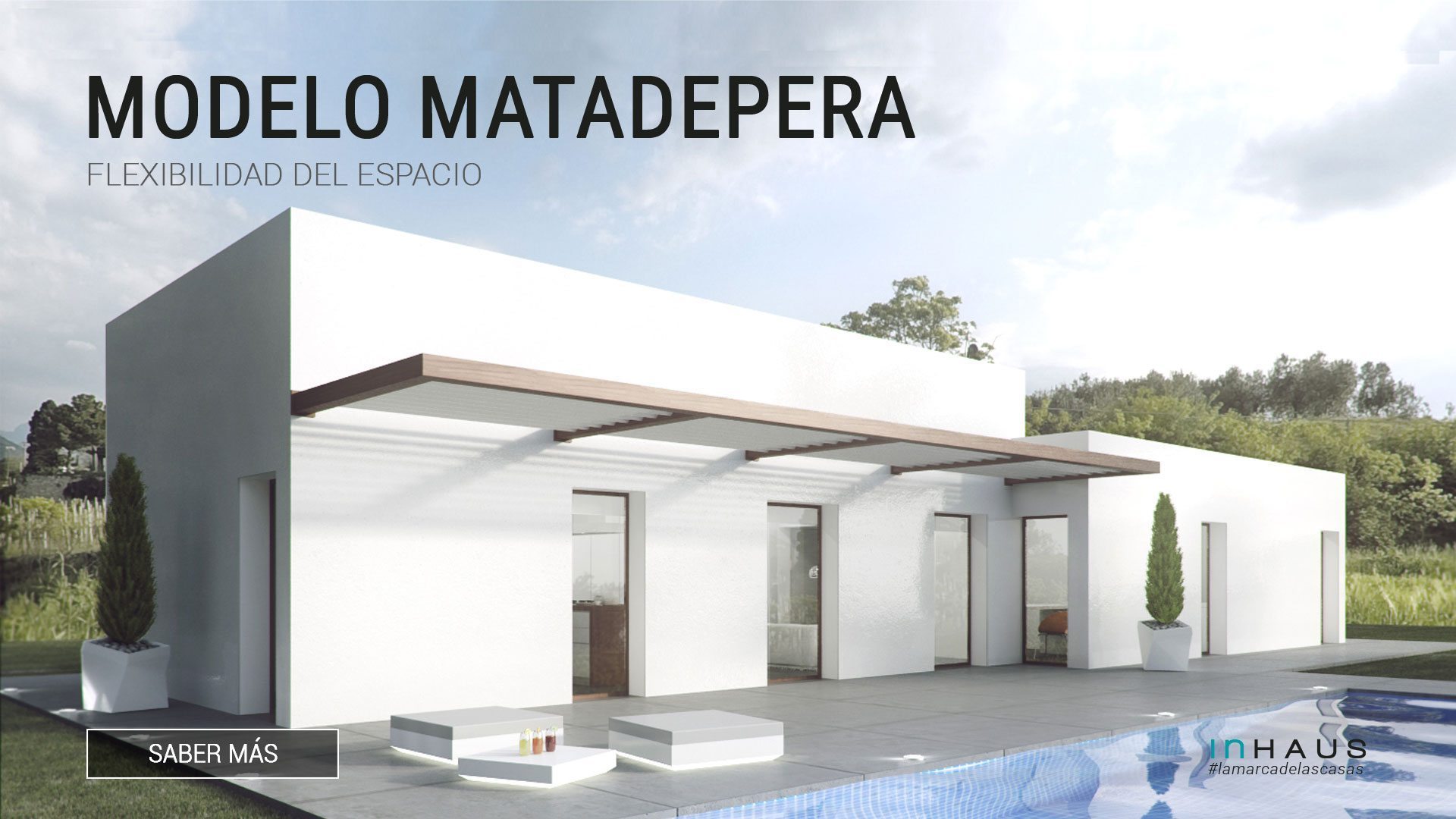
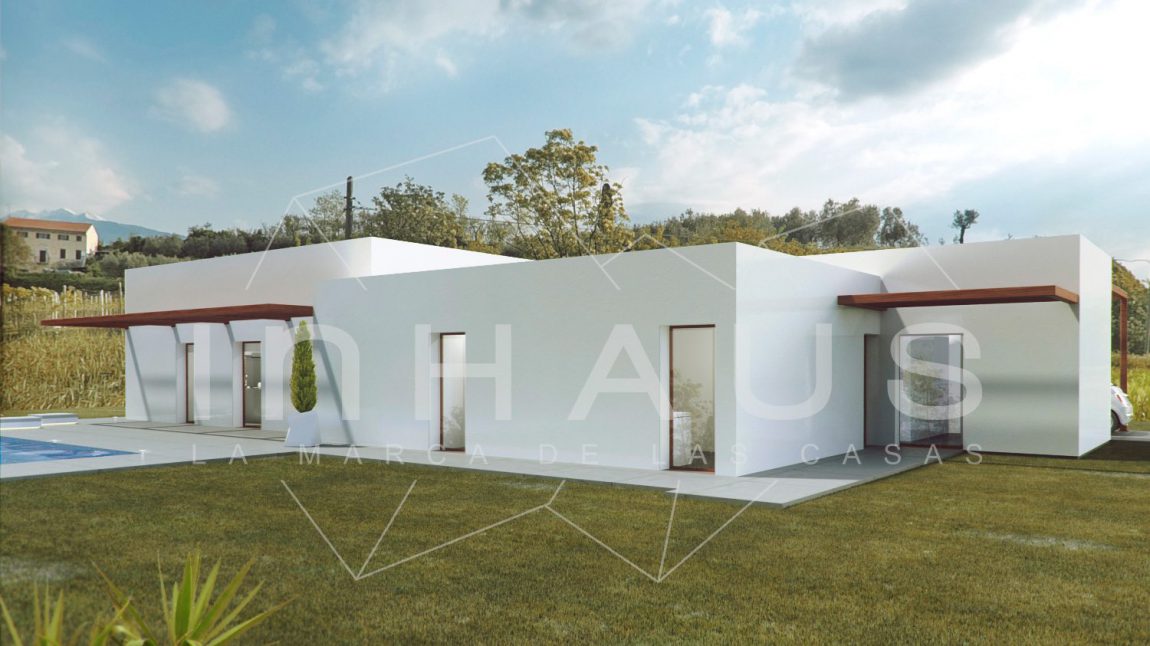
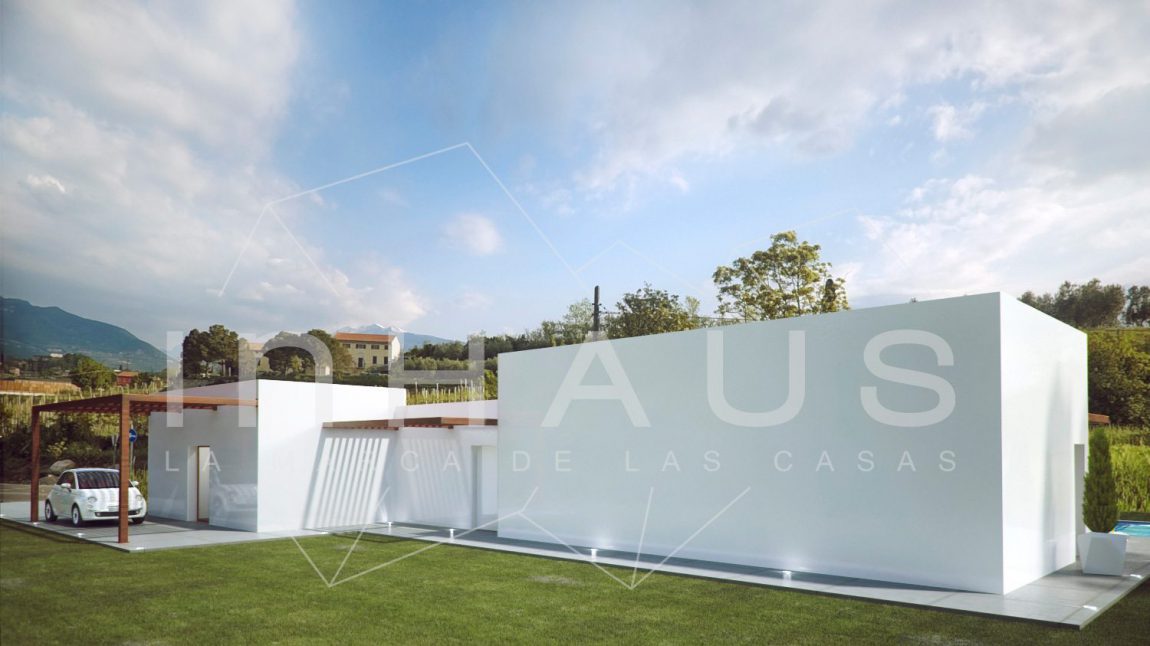
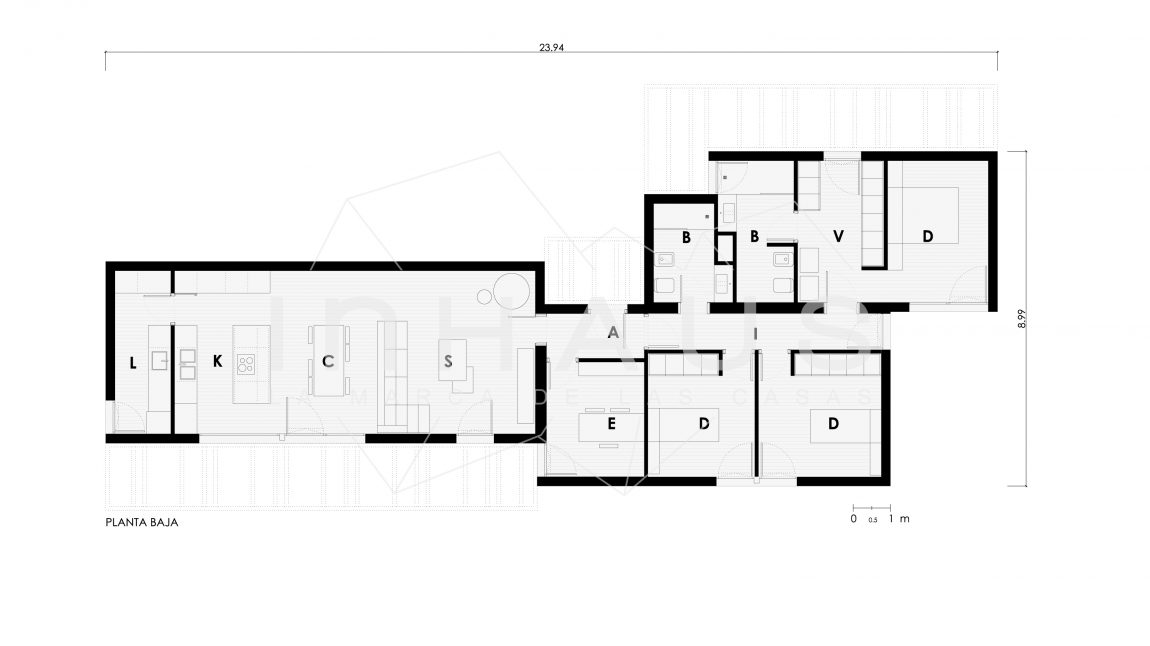
Property Detail
Contact us
Property Description
This is a house with a unique minimalist development. An example of house where functionality and shape joined to create the best comfort of the interior and exterior areas. On a walkable area of about 150 m2, the house has on its ground floor a hall, a kitchen with laundry room and pantry, an open living-dining room, a main room with dressing room and bathroom en suite, a bathroom, two bedrooms and a study.
The house has a unique minimalist development created by some volumes that can be adapted to the different locations and shapes of the plots. An example of house where functionality and shape are joined to create the best comfort of the interior and exterior areas.
Each part of the house is different from any point of view, creating this by playing with its porchs and terraces. The design combines the armony of both spaces and functions, creating attractive volume sets. The same house can be adapted to the clients needs, as they can choose between house plans with four bedrooms, and even the house plan with garage.
| USEABLE SPACE (walkable) | ||||
| HOUSING | 117,00 | m2 | ||
| PERGOLA | 44,70 | m2 | ||
| GROUND FLOOR | ||||
| HOUSING | 117,00 | m2 | ||
| hall | 3,15 | m2 | ||
| living-dining room kitchen | 42,40 | m2 | ||
| laundry | 6,57 | m2 | ||
| study room | 8,05 | m2 | ||
| hall | 6,05 | m2 | ||
| bathroom 1 | 4,80 | m2 | ||
| dorimitorio 1 | 9,40 | m2 | ||
| dorimitorio 2 | 10,80 | m2 | ||
| bathroom 2 | 6,73 | m2 | ||
| dressing room | 8,20 | m2 | ||
| bedroom 3 | 10,85 | m2 | ||
| PERGOLA | 44,70 | m2 | ||
| pergola living room | 20,85 | m2 | ||
| access pergola | 4,80 | m2 | ||
| pergola bedroom | 19,05 | m2 | ||
| BUILDING AREA | 140,50 | m2 | ||
| HOUSING | 140,50 | m2 | ||
| PERGOLA | 44,70 | m2 | ||
| GROUND FLOOR | ||||
| housing | 140,50 | m2 | ||
| pergola | 44,7 | m2 | ||
