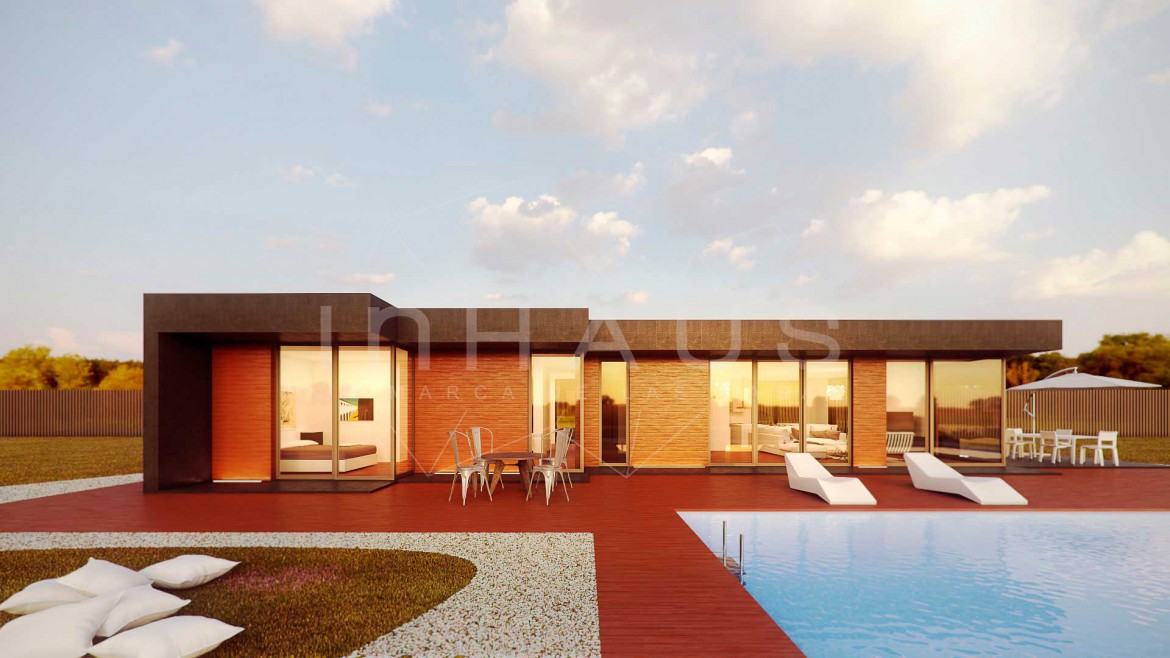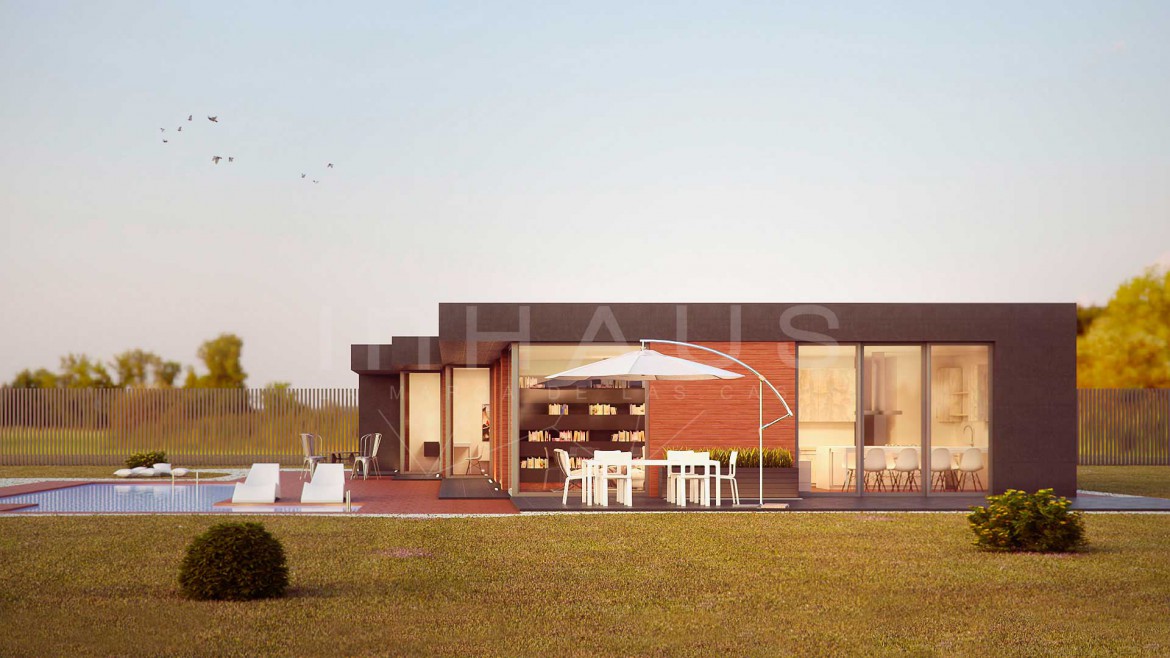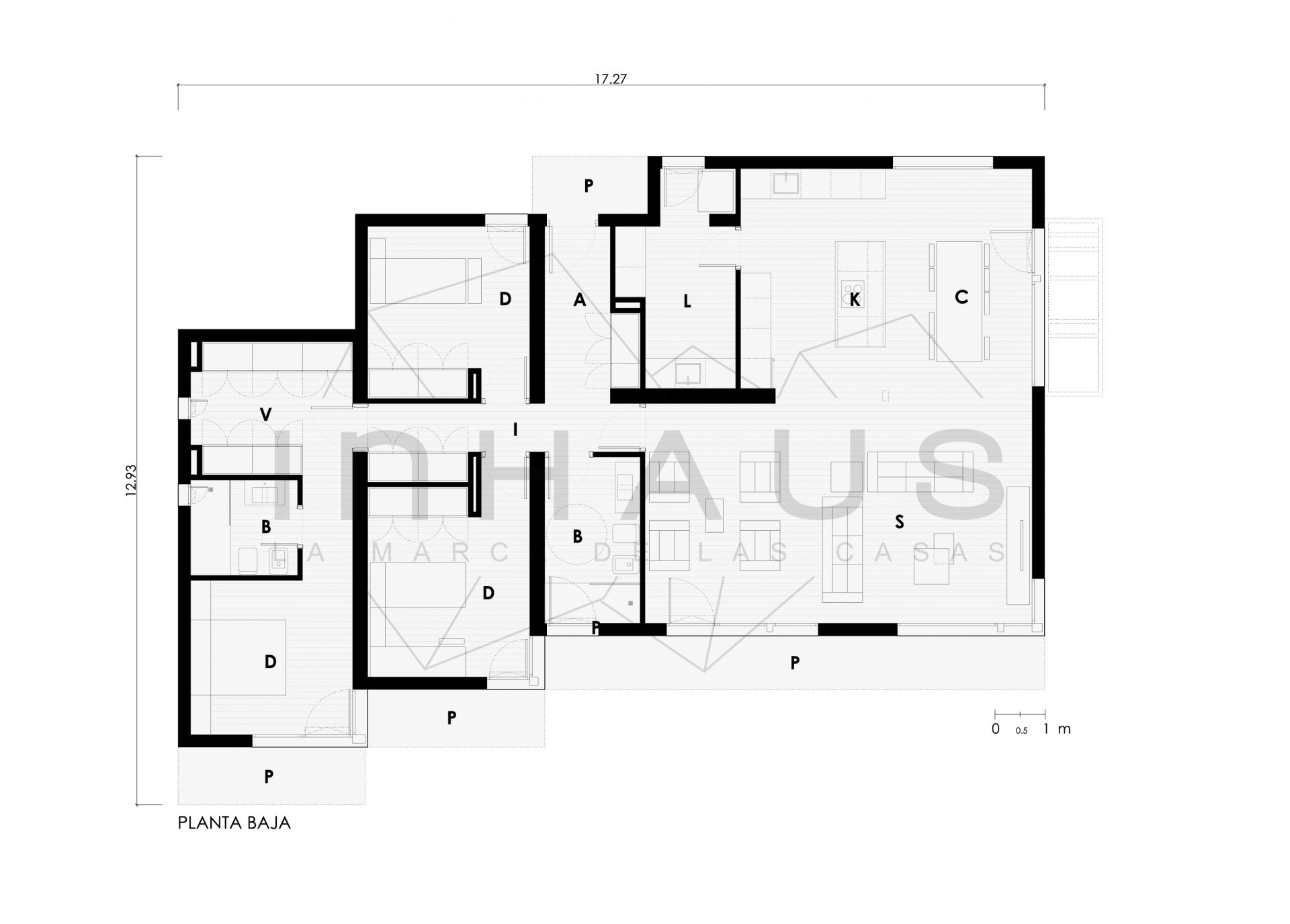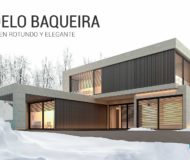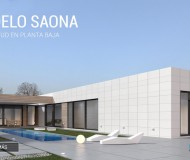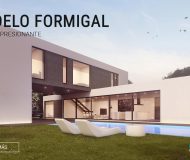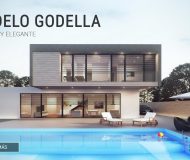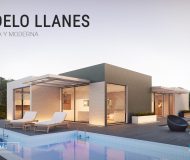Luanco concrete modular house 3D 1P 2.185
-
CASA PREFABRICADA DE DISEñO MODELO LUANCO DE CASAS INHAUS" LOADING="LAZY" SRCSET="HTTPS://CASASINHAUS.COM/WP-CONTENT/UPLOADS/2016/07/CASA-PREFABRICADA-HORMIGON-MINIMALISTA-DE-CASAS-INHAUS-MODELO-LUANCO.JPG 1920W, HTTPS://CASASINHAUS.COM/WP-CONTENT/UPLOADS/2016/07/CASA-PREFABRICADA-HORMIGON-MINIMALISTA-DE-CASAS-INHAUS-MODELO-LUANCO-300X169.JPG 300W, HTTPS://CASASINHAUS.COM/WP-CONTENT/UPLOADS/2016/07/CASA-PREFABRICADA-HORMIGON-MINIMALISTA-DE-CASAS-INHAUS-MODELO-LUANCO-1024X576.JPG 1024W, HTTPS://CASASINHAUS.COM/WP-CONTENT/UPLOADS/2016/07/CASA-PREFABRICADA-HORMIGON-MINIMALISTA-DE-CASAS-INHAUS-MODELO-LUANCO-600X338.JPG 600W, HTTPS://CASASINHAUS.COM/WP-CONTENT/UPLOADS/2016/07/CASA-PREFABRICADA-HORMIGON-MINIMALISTA-DE-CASAS-INHAUS-MODELO-LUANCO-1150X646.JPG 1150W" SIZES="(MAX-WIDTH: 1920PX) 100VW, 1920PX
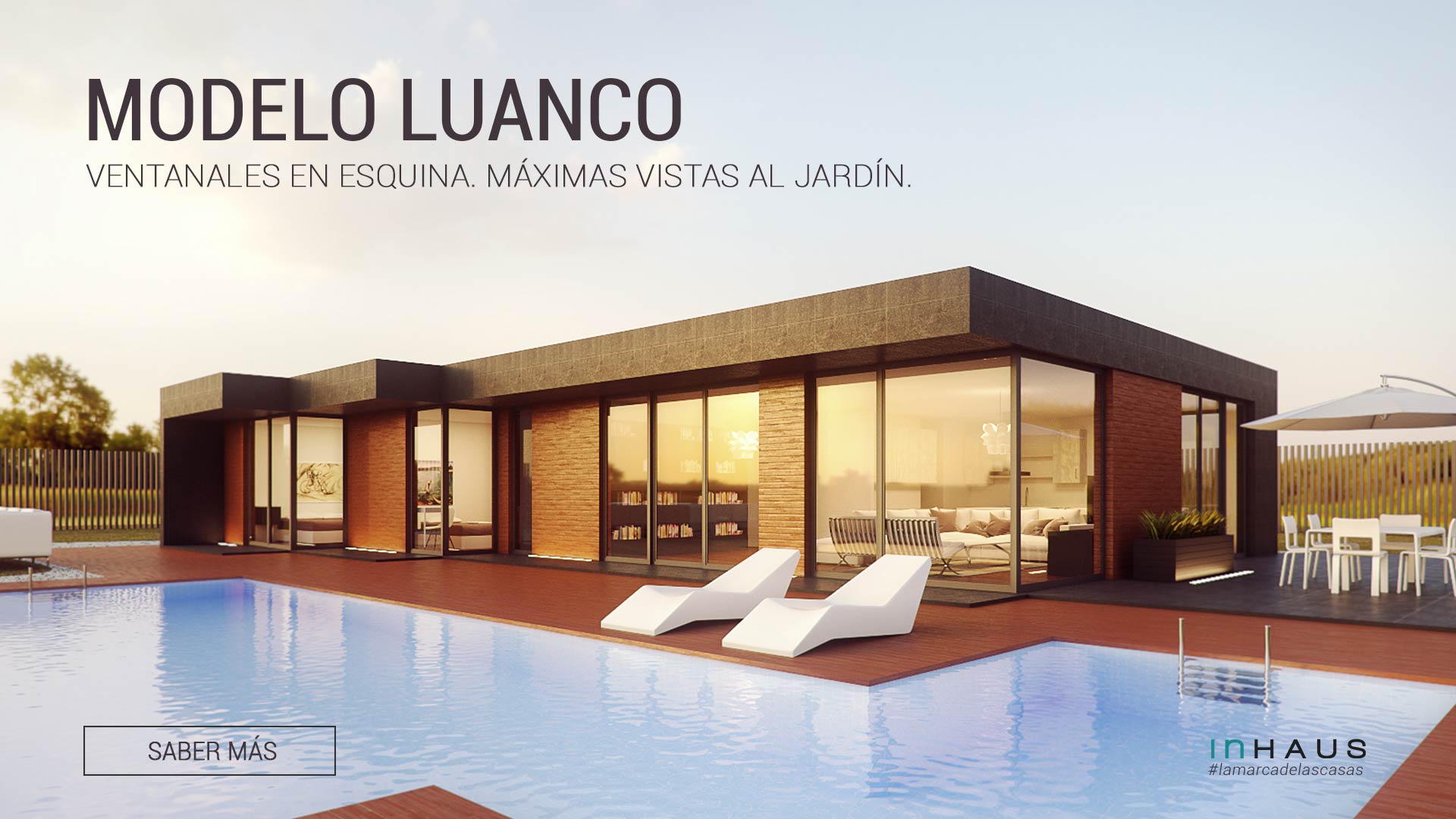
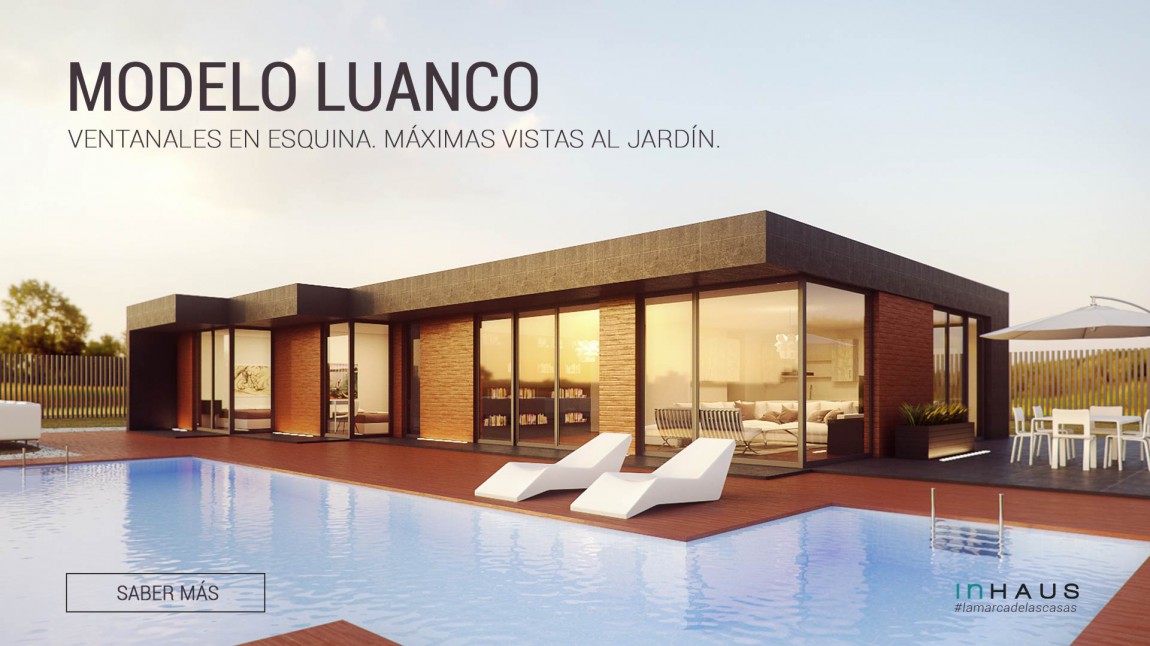
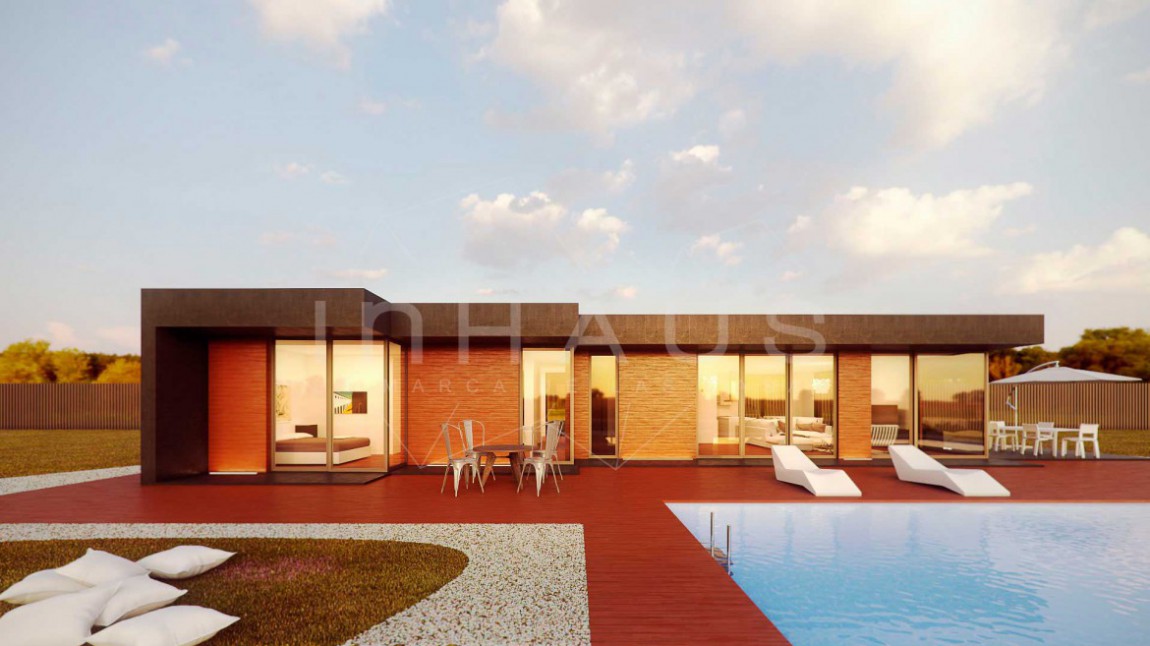
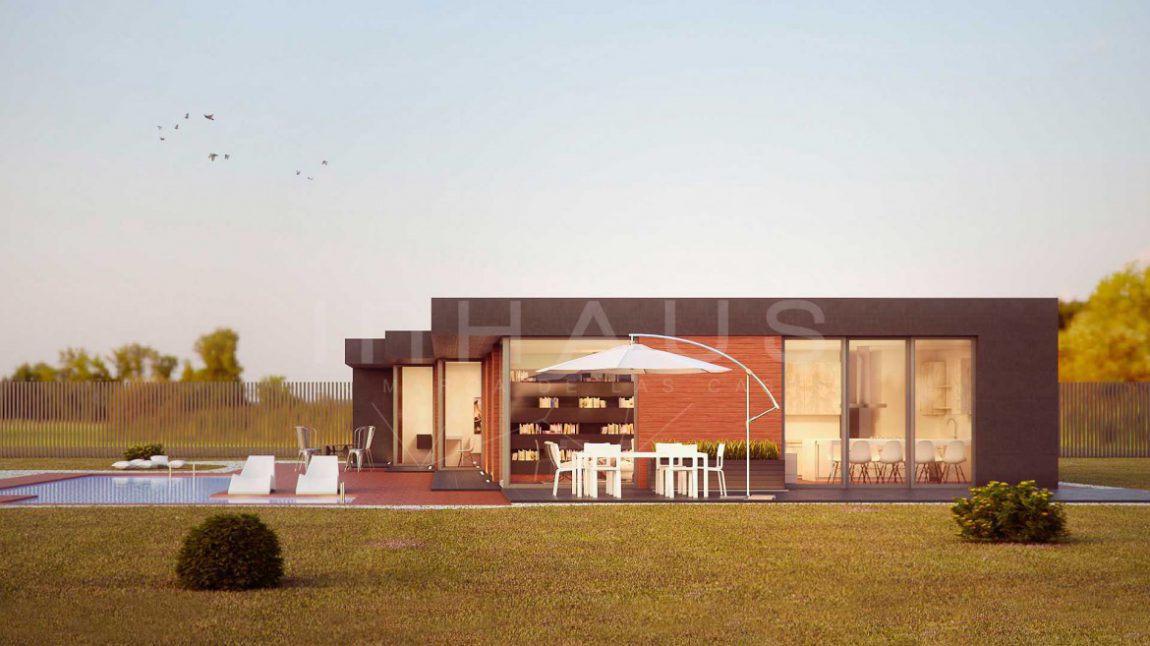
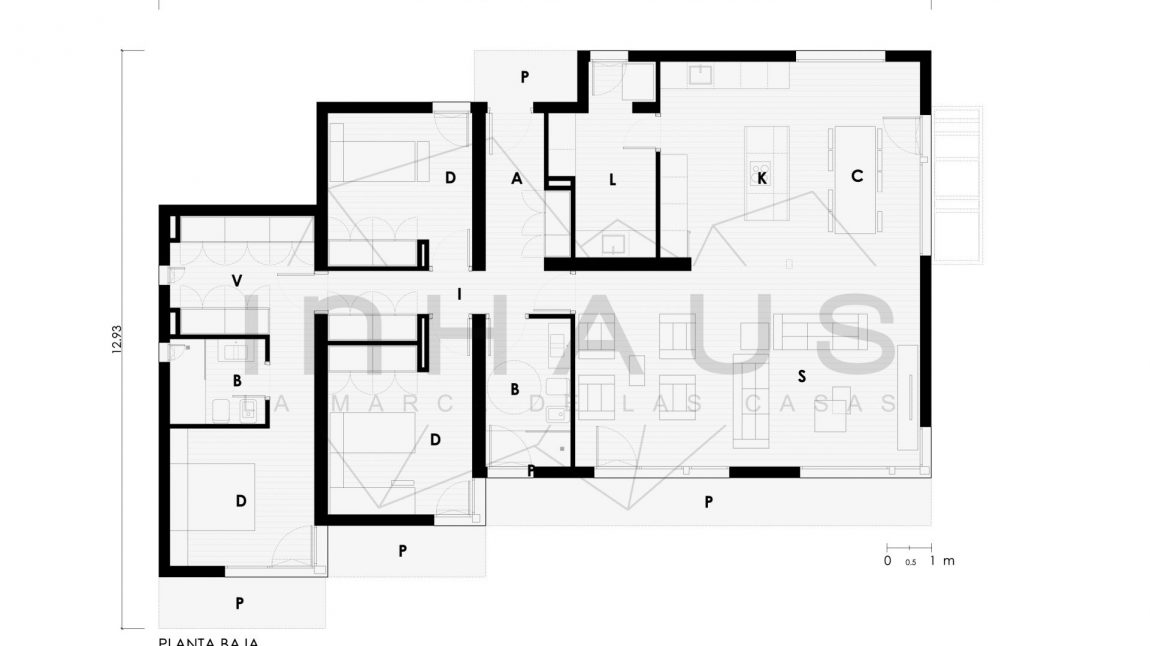
Property Description
The Luanco modular concrete house model from the 2016 new collection designed by Casas inHAUS is a reinterpretation of the classic three-bedroom ground floor model optimized to the maximum in design, quality and features.
The volumetric composition is strategically designed to give a plus to the house design, but it is also used so that each room has its leisure space in a semi-private outdoor porch shape. The development of the whole house is in a single floor, thus facilitating life in connection with the different outdoor spaces.
The house is basically composed of three volumes staggered between each other. The largest contains all day areas such as living room, kitchen, dining room, access, laundry and common bathroom. We also found three different porchs associated with this area of the house: one in the access, another in the dining area and the largest one is associated with the large living room. The other two house volumes are in different bedrooms of the house, one of them en suite with dressing room and its own bathroom, and the other two with built-in wardrobe and the possibility of installing a double bed.
The windows forming a corner make the rooms very special areas because the spatial sensation within them breaks completely with the standard to which we are used to. These windows create sensations of much larger, bright and open spaces. In addition, two of the three bedrooms have outdoor porchs where you can go to a relaxation, reading or semi-private area.
These two large areas in which the house is subdivided -day area and night area- have as a common point between both the access area, thus leaving a minimum space for circulation and taking full advantage of the built meters of the house .
Luanco is a modular house with three bedrooms on a single floor with a touch of design and very elaborate volumes that despite having a very simple housing program, make it a very special home.
| USEABLE SPACE (walkable) | ||||
| HOUSING | 135,15 | m2 | ||
| PORCHES | 25,76 | m2 | ||
| GROUND FLOOR | ||||
| HOUSING | 135,15 | m2 | ||
| staircase | 5,50 | m2 | ||
| hall | 6,44 | m2 | ||
| bathroom 2 | 6,30 | m2 | ||
| bedroom 2 | 12,64 | m2 | ||
| bedroom 3 | 10,92 | m2 | ||
| dressing room | 8,30 | m2 | ||
| bathroom | 4,05 | m2 | ||
| main bedroom | 12,00 | m2 | ||
| living room | 33,80 | m2 | ||
| dining room | 13,67 | m2 | ||
| kitchen | 13,27 | m2 | ||
| laundry | 8,26 | m2 | ||
| PORCHES | 25,76 | m2 | ||
| porch staircase | 2,65 | m2 | ||
| bedroom porch | 4,10 | m² | ||
| living porch room | 10,66 | m² | ||
| main bedroom porch | 4,30 | m² | ||
| dining room porch | 4,05 | m² | ||
| BUILDING AREA | 184,13 | m2 | ||
| HOUSING | 158,37 | m2 | ||
| PORCHES | 25,76 | m2 | ||
| GROUND FLOOR | ||||
| housing | 158,37 | m2 | ||
| porchs | 25,76 | m2 | ||
