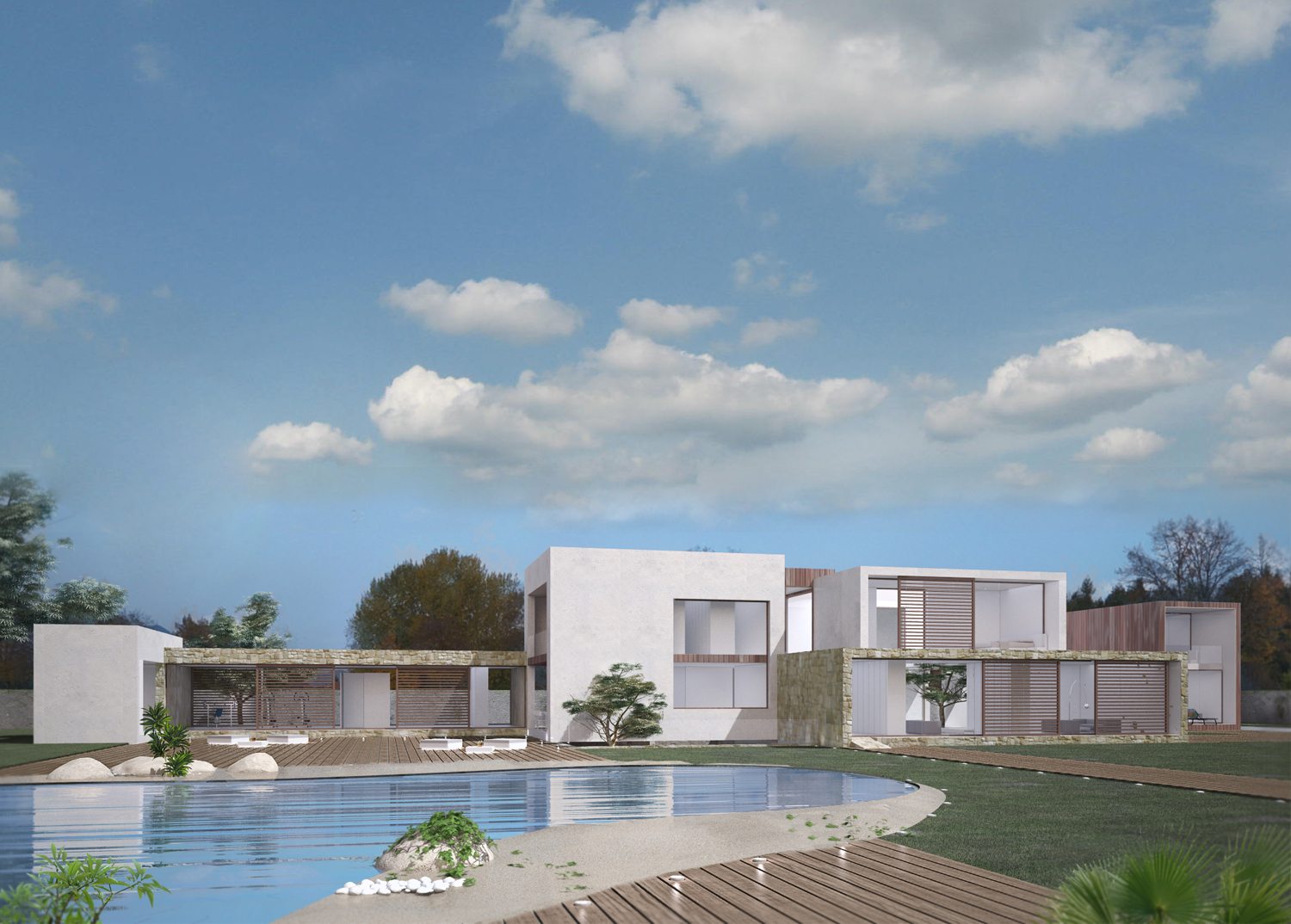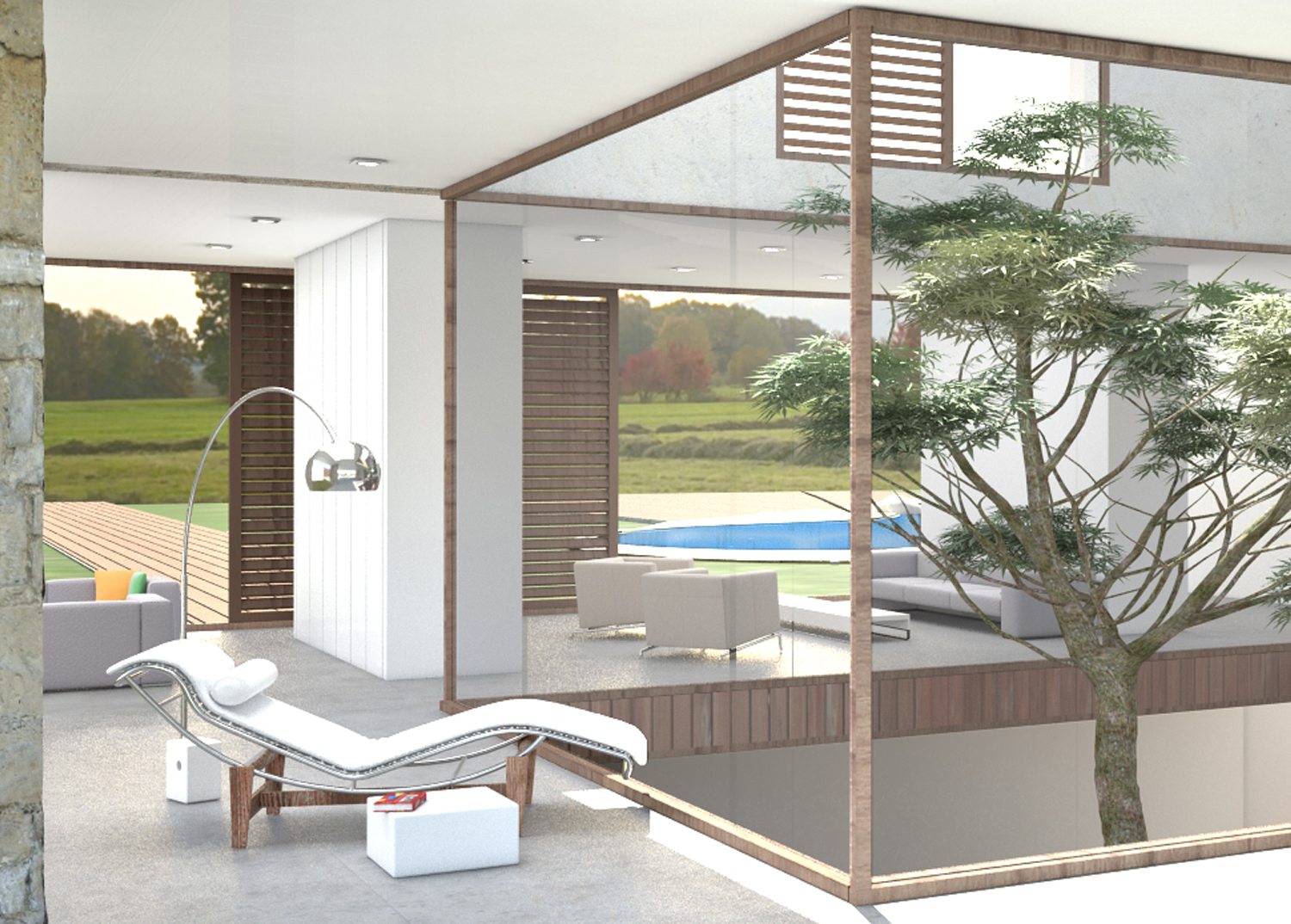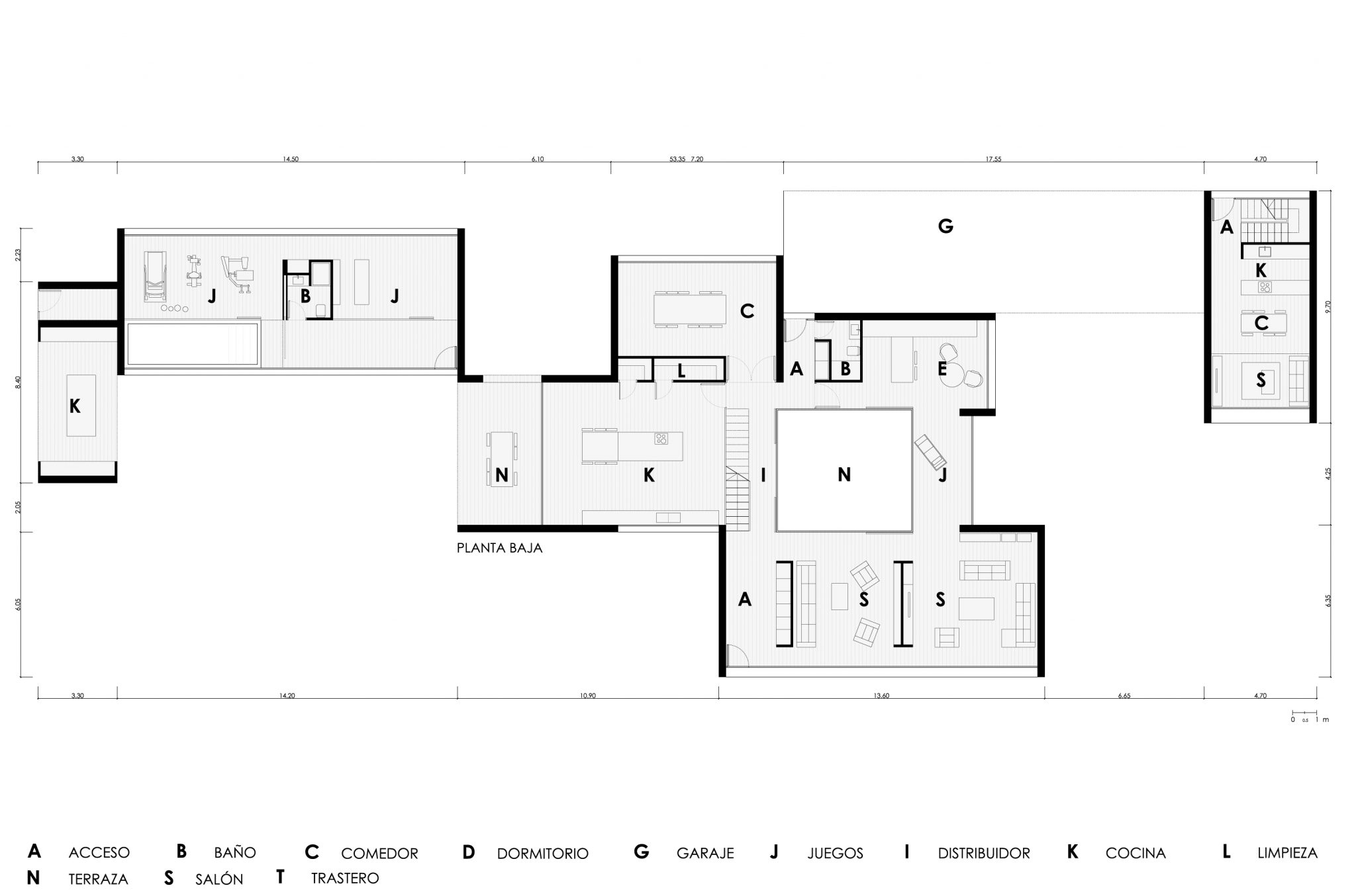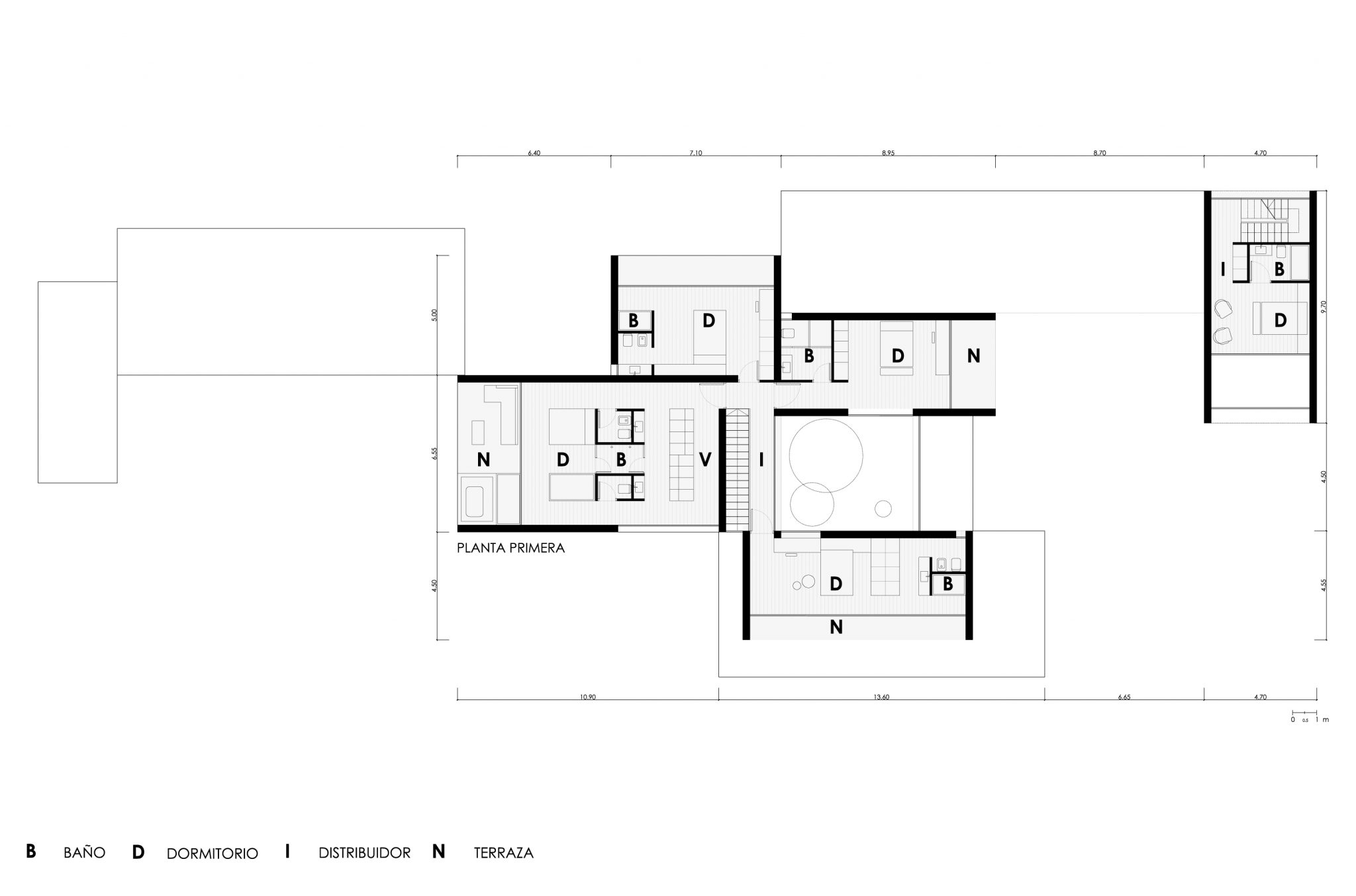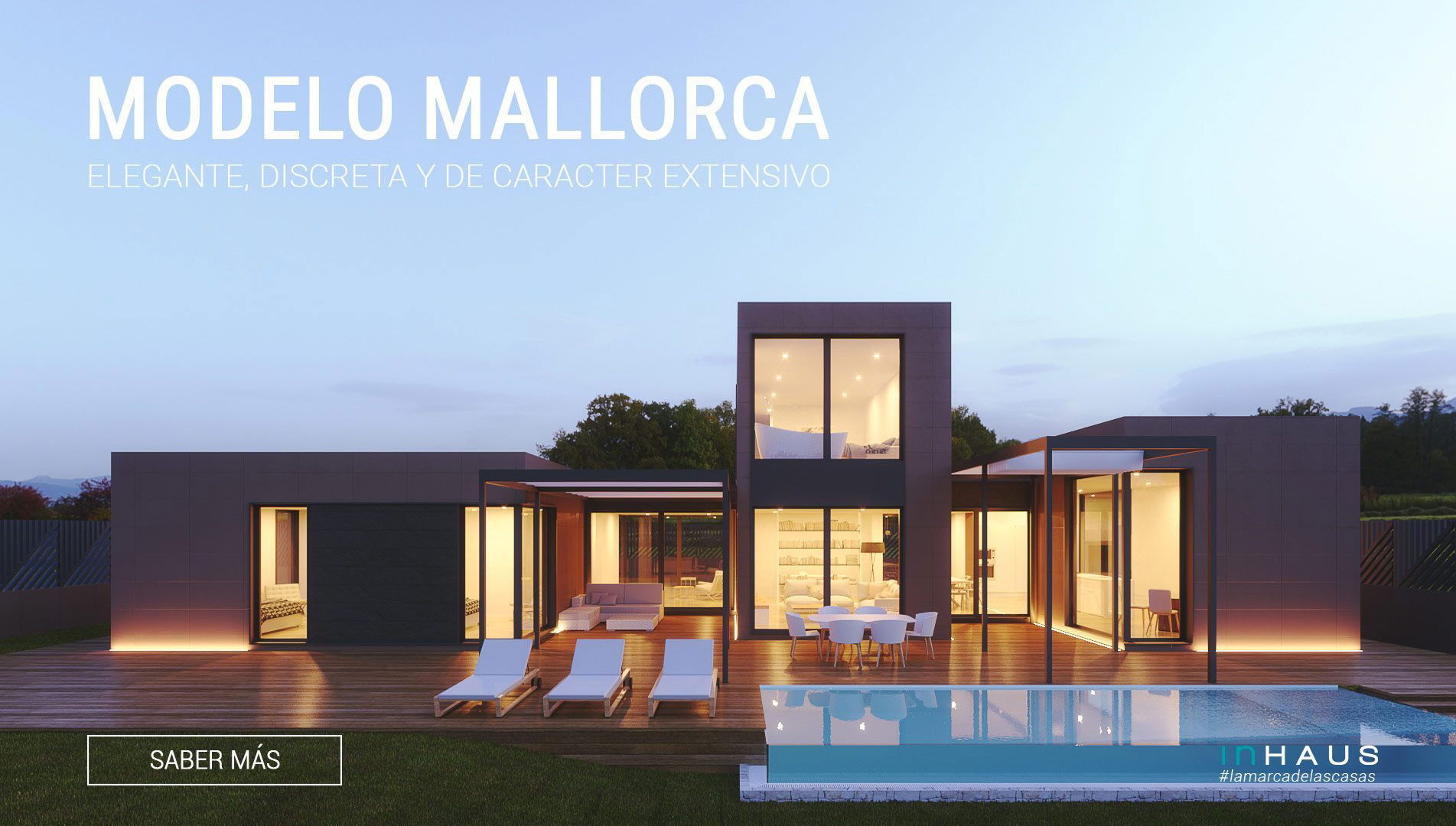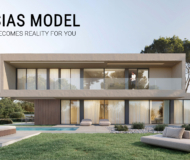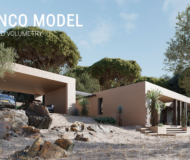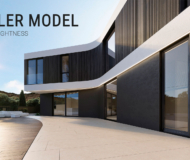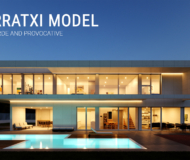Marbella luxury villa
-
" LOADING="LAZY" SRCSET="HTTPS://CASASINHAUS.COM/WP-CONTENT/UPLOADS/2014/11/NE10LIE_MARBELLA_IMAGEN-CON-TEXTO.JPG 1920W, HTTPS://CASASINHAUS.COM/WP-CONTENT/UPLOADS/2014/11/NE10LIE_MARBELLA_IMAGEN-CON-TEXTO-300X169.JPG 300W, HTTPS://CASASINHAUS.COM/WP-CONTENT/UPLOADS/2014/11/NE10LIE_MARBELLA_IMAGEN-CON-TEXTO-768X432.JPG 768W, HTTPS://CASASINHAUS.COM/WP-CONTENT/UPLOADS/2014/11/NE10LIE_MARBELLA_IMAGEN-CON-TEXTO-1024X576.JPG 1024W, HTTPS://CASASINHAUS.COM/WP-CONTENT/UPLOADS/2014/11/NE10LIE_MARBELLA_IMAGEN-CON-TEXTO-600X338.JPG 600W, HTTPS://CASASINHAUS.COM/WP-CONTENT/UPLOADS/2014/11/NE10LIE_MARBELLA_IMAGEN-CON-TEXTO-1150X646.JPG 1150W" SIZES="(MAX-WIDTH: 1920PX) 100VW, 1920PX
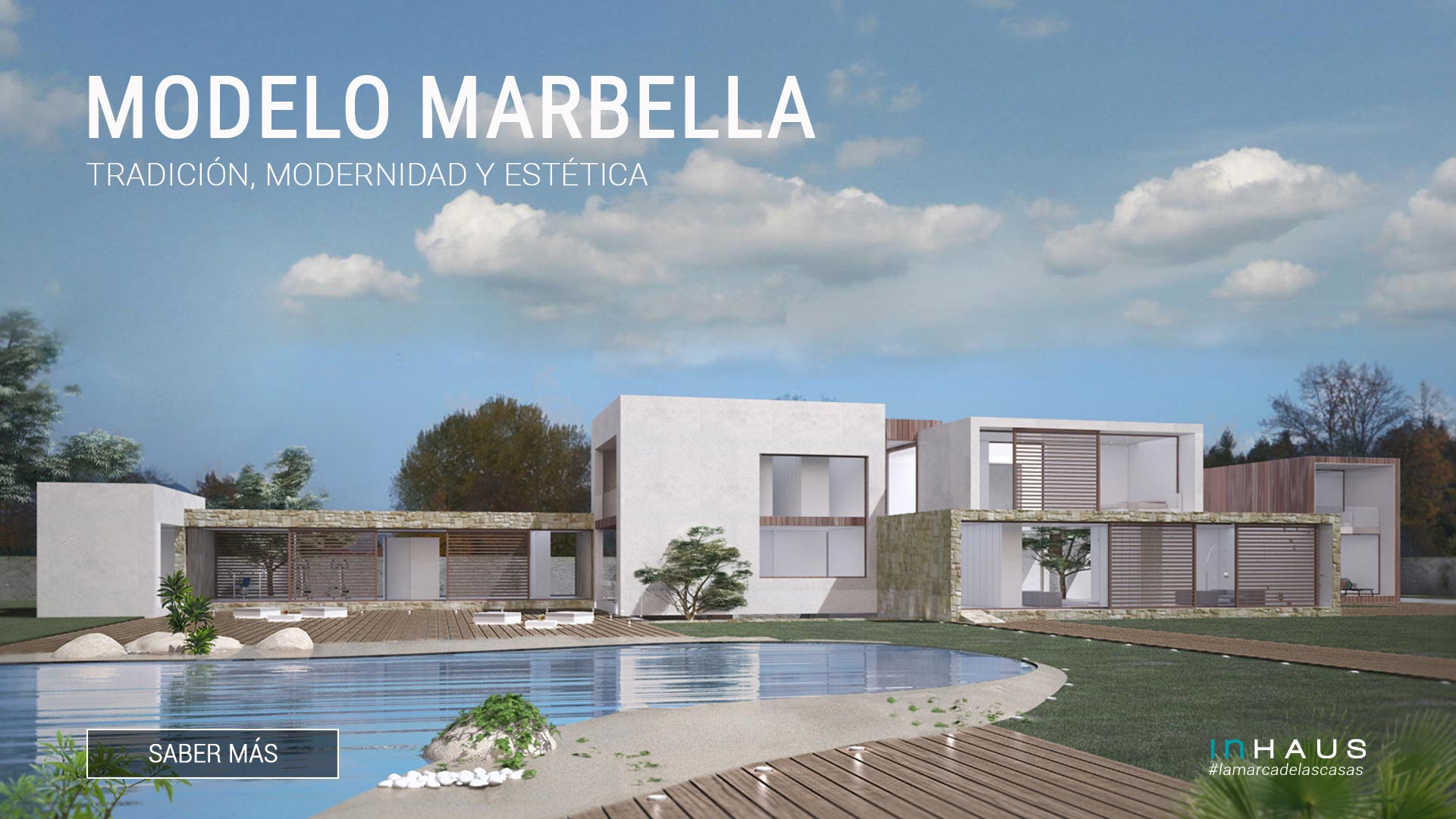
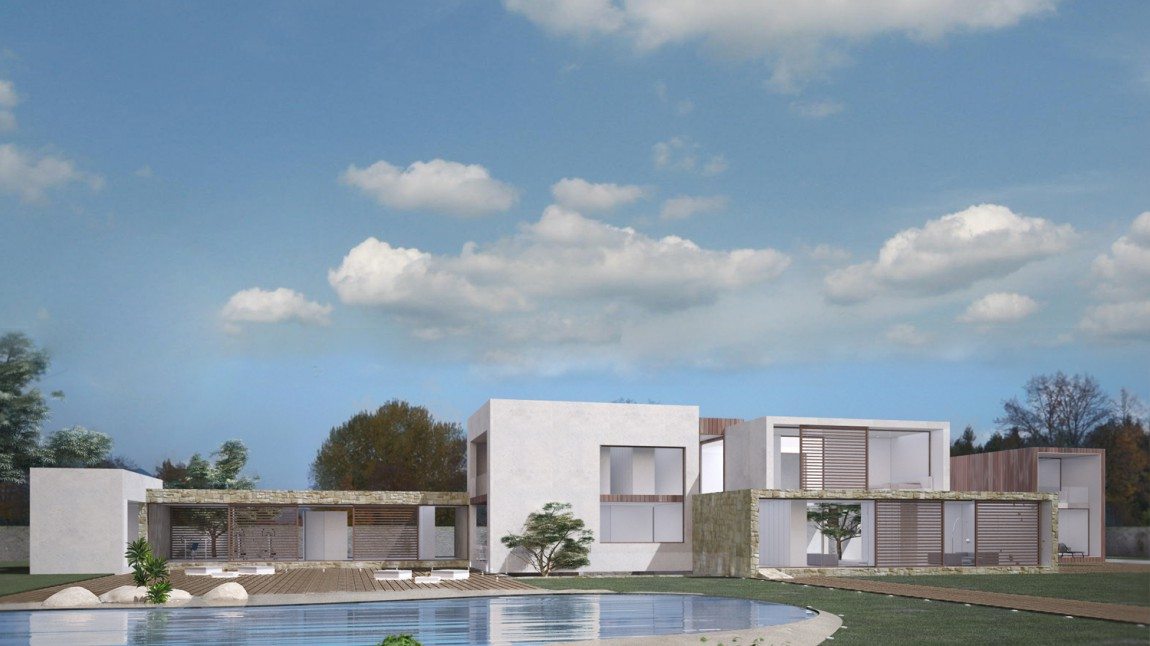
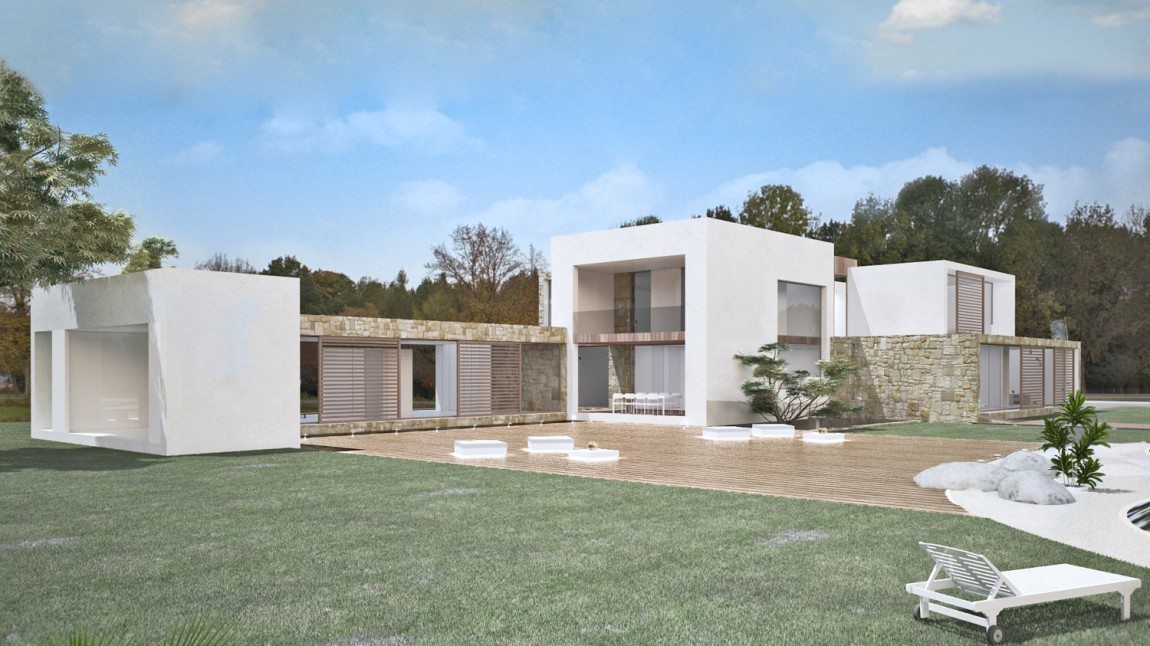
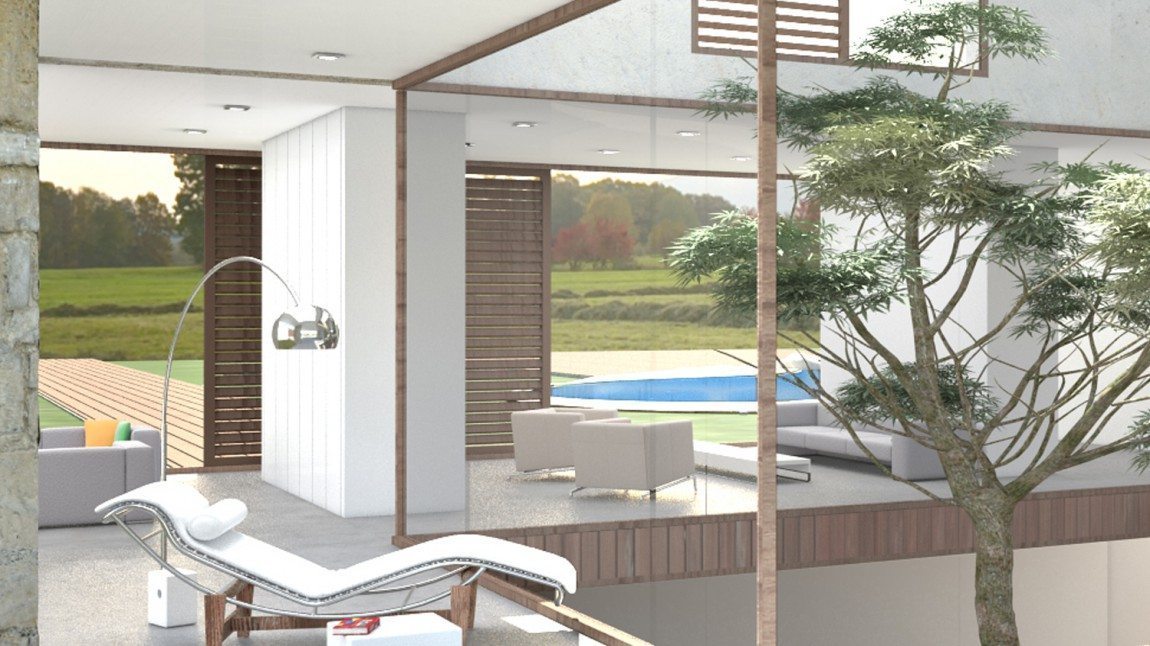
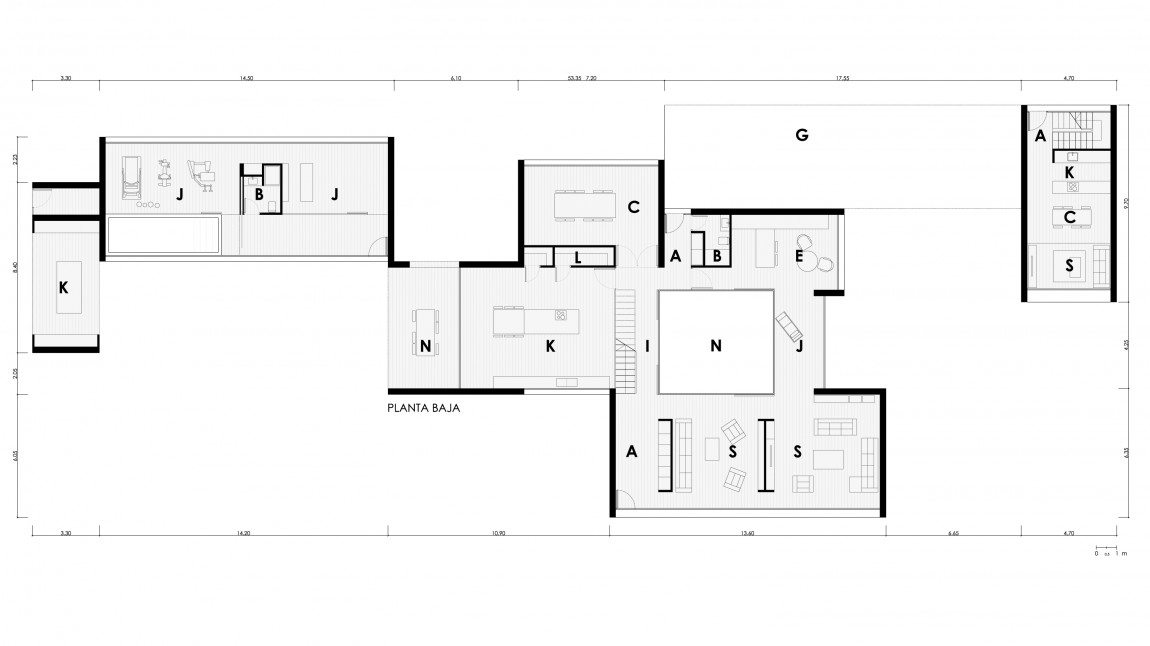
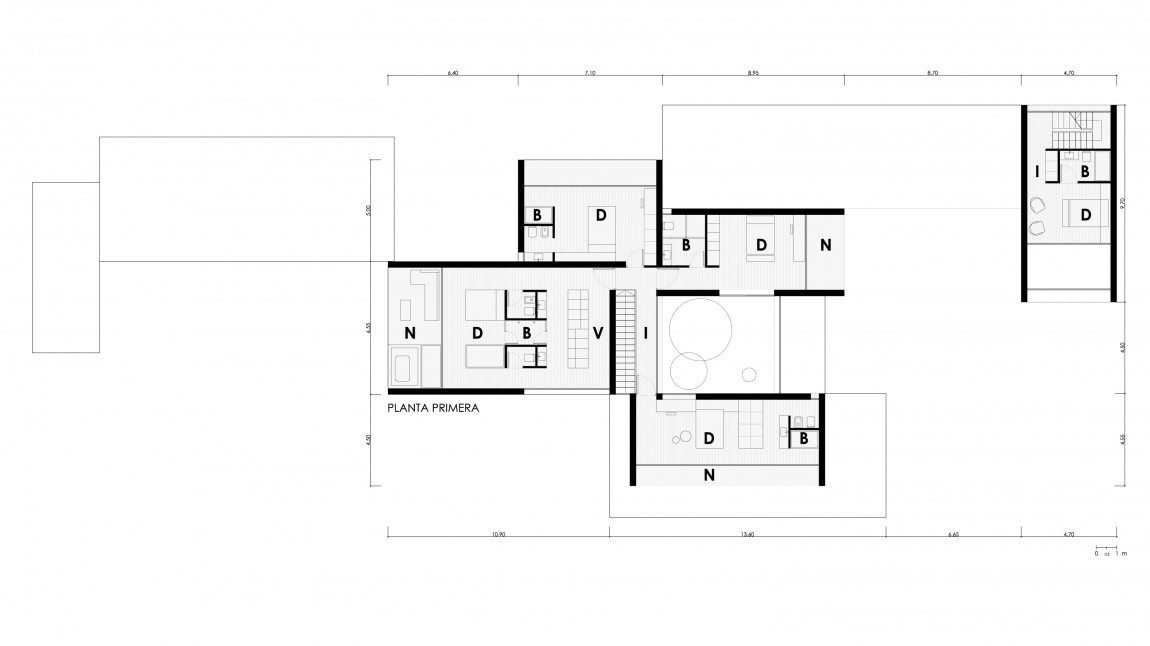
Property Detail
Contact us
Property Description
Marbella model is an authentic luxury villa. It is a house characterised by the use of materials according to their purpose, emphasazing the different areas within a formal unity of modern house with flat roofs. We combine the presence of water in swimming pools and courtyards, with the use of tradicional materials such as wood or natural stone in contrast to the white rendering, looking for an aesthetic similar to Formentera traditional constructions.
Noblest areas in stone, bedbrooms and bathrooms in white, and halls and guests areas in wood are joined together with the use of glass, water and wood. It is a more than 500m2 house with two floors, with the day area on the ground floor and the night area on the first floor. It is a house with a minimalist modern design with all comforts and luxuries of an authentic luxury villa.
There are guests room, pantries, dressing rooms, bedrooms en suite, kitchen-office. All the needs of a luxury client in a both very warm and modern design.
| USEABLE SPACE (walkable) | ||||
| HOUSING | 468,69 | m2 | ||
| ESPACIOS EXTERIORES | 43,49 | m2 | ||
| APARCAMIENTO | 98,27 | m2 | ||
| PORCHES | 83,41 | m2 | ||
| GROUND FLOOR | ||||
| HOUSING | 317,23 | m2 | ||
| staircase | 13,90 | m2 | ||
| staircase 1 | 5.07 | m2 | ||
| living room | 58,02 | m2 | ||
| hall | 10,90 | m2 | ||
| sala lectura | 12,30 | m2 | ||
| study room | 21,38 | m2 | ||
| toilet | 3,50 | m2 | ||
| hall | 6,10 | m2 | ||
| dining room | 27,84 | m2 | ||
| cleaning room | 2,60 | m2 | ||
| despensa | 1,26 | m2 | ||
| kitchen | 45,22 | m2 | ||
| discoteca | 35,03 | m2 | ||
| toilet | 3,59 | m2 | ||
| gymnasio | 22,90 | m2 | ||
| piscina cubierta | 13,20 | m2 | ||
| casa perro | 4,22 | m2 | ||
| staircase invitados | 2,23 | m2 | ||
| staircase invitados | 5,15 | m2 | ||
| kitchen invitados | 8,67 | m2 | ||
| dining room invitados | 10,00 | m2 | ||
| living room invitados | 9,22 | m2 | ||
| PORCHES y TERRACES | 43,84 | m2 | ||
| terrace | 20,82 | m2 | ||
| kitchen america | 20,27 | m2 | ||
| porch invitados | 2,75 | m2 | ||
| APARCAMIENTO | 98,27 | m2 | ||
| aparcamiento | 98,27 | m2 | ||
| ESPACIOS EXTERIORES | 43,49 | m2 | ||
| patio 1 | 43,49 | m2 | ||
| FIRST FLOOR | ||||
| HOUSING | 151,46 | m2 | ||
| hall | 4,84 | m2 | ||
| bedroom 1 | 22,63 | m2 | ||
| bathroom 1 | 6,50 | m2 | ||
| dressing room 1 | 18,45 | m2 | ||
| bedroom 2 | 18,50 | m2 | ||
| bathroom 2 | 5,25 | m2 | ||
| bedroom 3 | 20,52 | m2 | ||
| bathroom 3 | 5,25 | m2 | ||
| bedroom 4 | 20,61 | m2 | ||
| bathroom 4 | 8,50 | m2 | ||
| hall invitados | 2,32 | m2 | ||
| dressing room invitados | 2,25 | m2 | ||
| bathroom invitados | 3,75 | m2 | ||
| guest room | 12,09 | m2 | ||
| PORCHES Y TERRACES | 39,57 | m2 | ||
| terrace 1 | 15,60 | m2 | ||
| terrace 2 | 8,12 | m2 | ||
| terrace 3 | 6,85 | m2 | ||
| terrace 4 | 9,00 | m2 | ||
| SUP. CONSTRUIDA | ||||
| HOUSING | 555,49 | m2 | ||
| APARCAMIENTO | 98,27 | m2 | ||
| PORCHES AND DOUBLE HEIGHT | 104,62 | m2 | ||
| GROUND FLOOR | ||||
| housing | 370,86 | m2 | ||
| aparcamiento | 98,27 | m2 | ||
| porchs | 47,61 | m2 | ||
| FIRST FLOOR | ||||
| housing | 184,63 | m2 | ||
| porches and double height | 57,01 | m2 | ||
