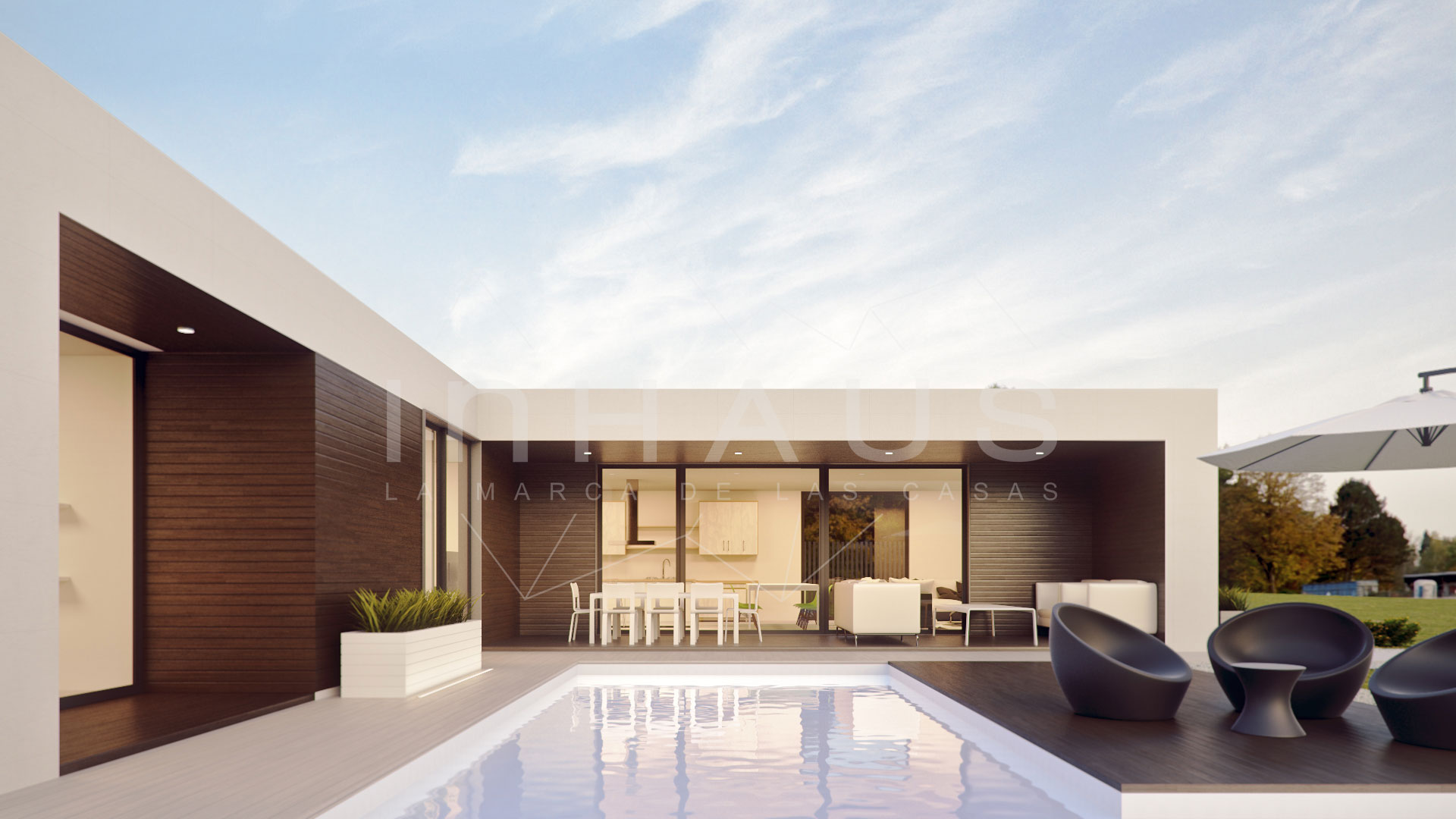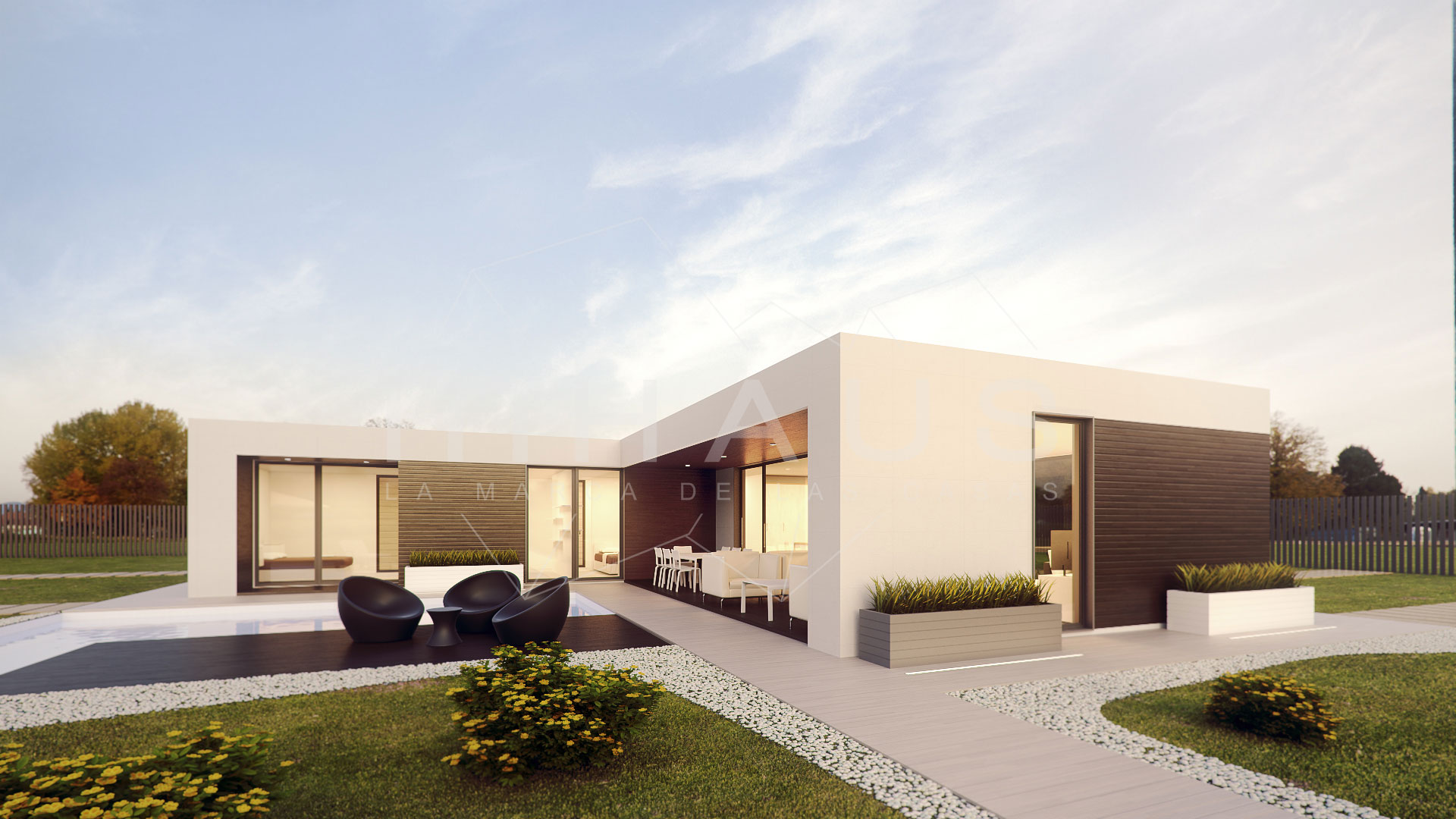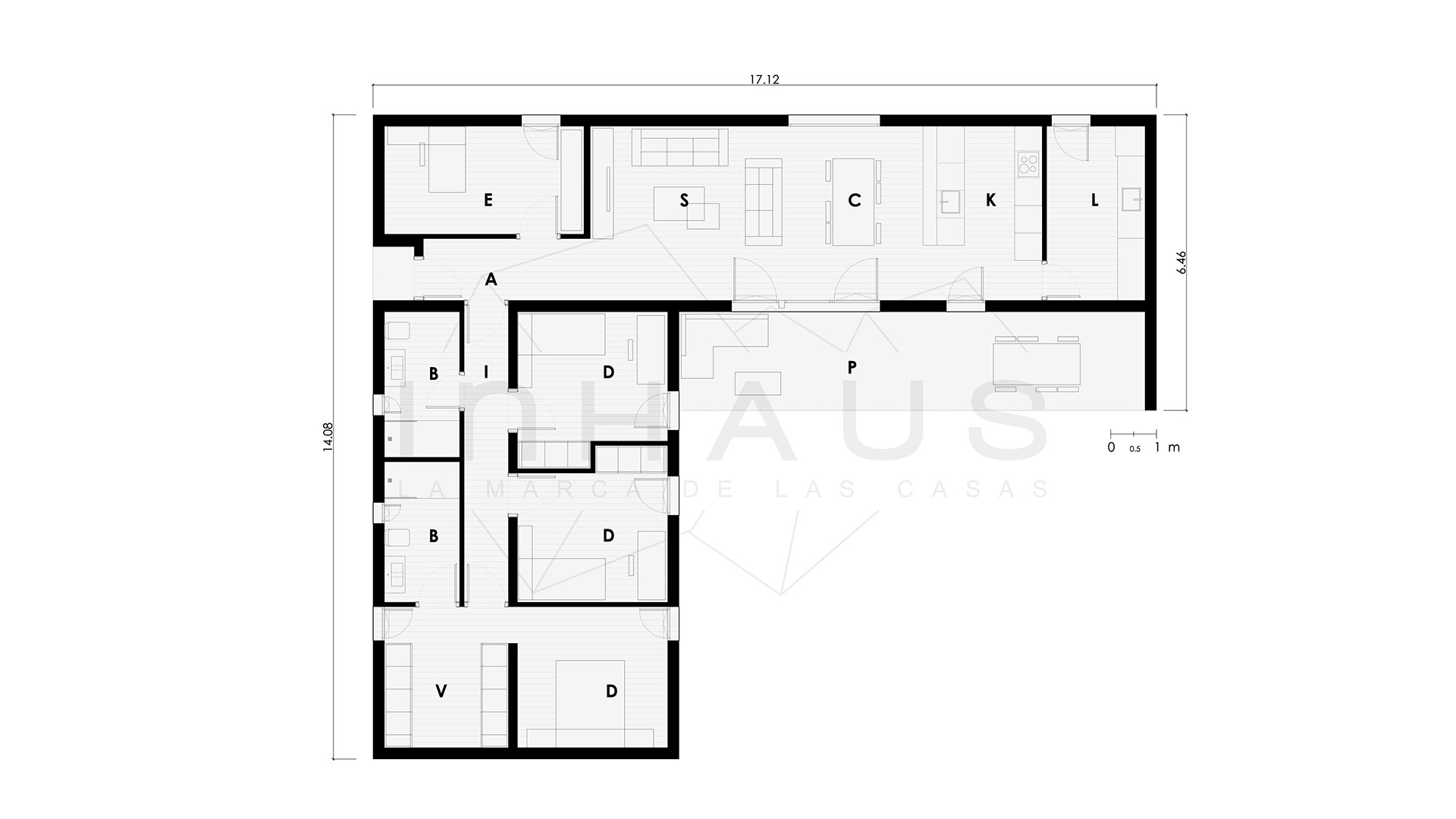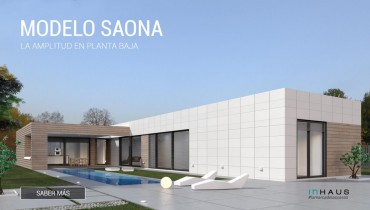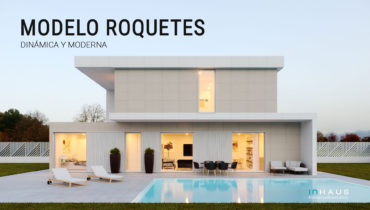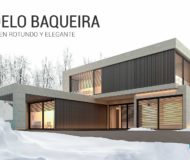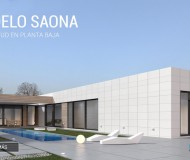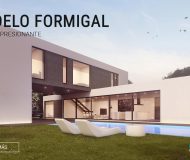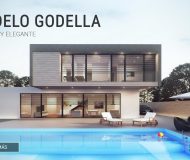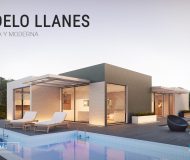Motril 4D 1P 2.160 minimalist modular house
-
CASA PREFABRICADA DE HORMIGóN MODELO MOTRIL" LOADING="LAZY" SRCSET="HTTPS://CASASINHAUS.COM/WP-CONTENT/UPLOADS/2016/04/CASAS-PREFABRICADAS-DE-HORMIGON-INHAUS-MODELO-MOTRIL.JPG 1920W, HTTPS://CASASINHAUS.COM/WP-CONTENT/UPLOADS/2016/04/CASAS-PREFABRICADAS-DE-HORMIGON-INHAUS-MODELO-MOTRIL-300X169.JPG 300W, HTTPS://CASASINHAUS.COM/WP-CONTENT/UPLOADS/2016/04/CASAS-PREFABRICADAS-DE-HORMIGON-INHAUS-MODELO-MOTRIL-1024X576.JPG 1024W, HTTPS://CASASINHAUS.COM/WP-CONTENT/UPLOADS/2016/04/CASAS-PREFABRICADAS-DE-HORMIGON-INHAUS-MODELO-MOTRIL-600X338.JPG 600W, HTTPS://CASASINHAUS.COM/WP-CONTENT/UPLOADS/2016/04/CASAS-PREFABRICADAS-DE-HORMIGON-INHAUS-MODELO-MOTRIL-1150X646.JPG 1150W" SIZES="(MAX-WIDTH: 1920PX) 100VW, 1920PX
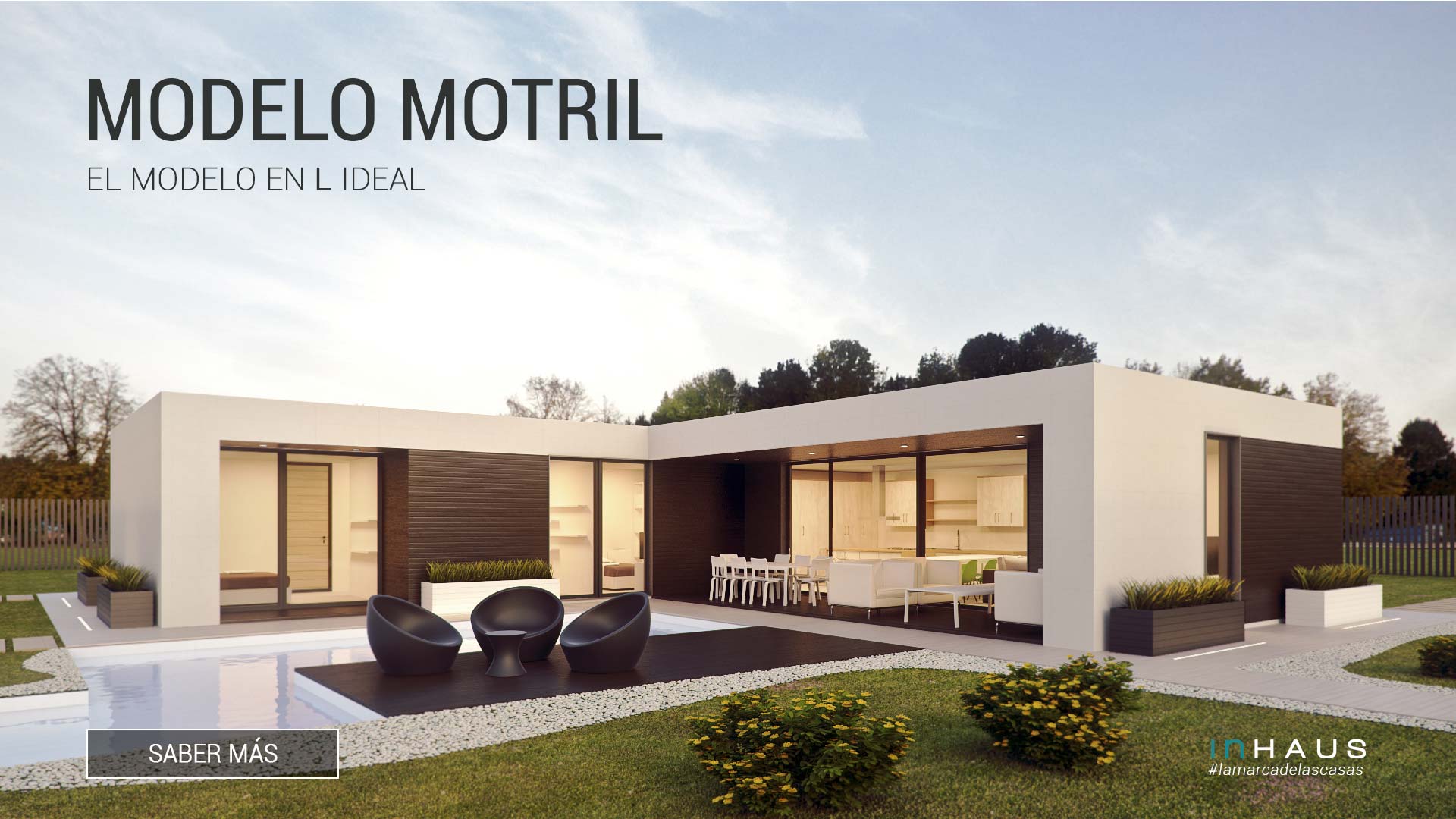
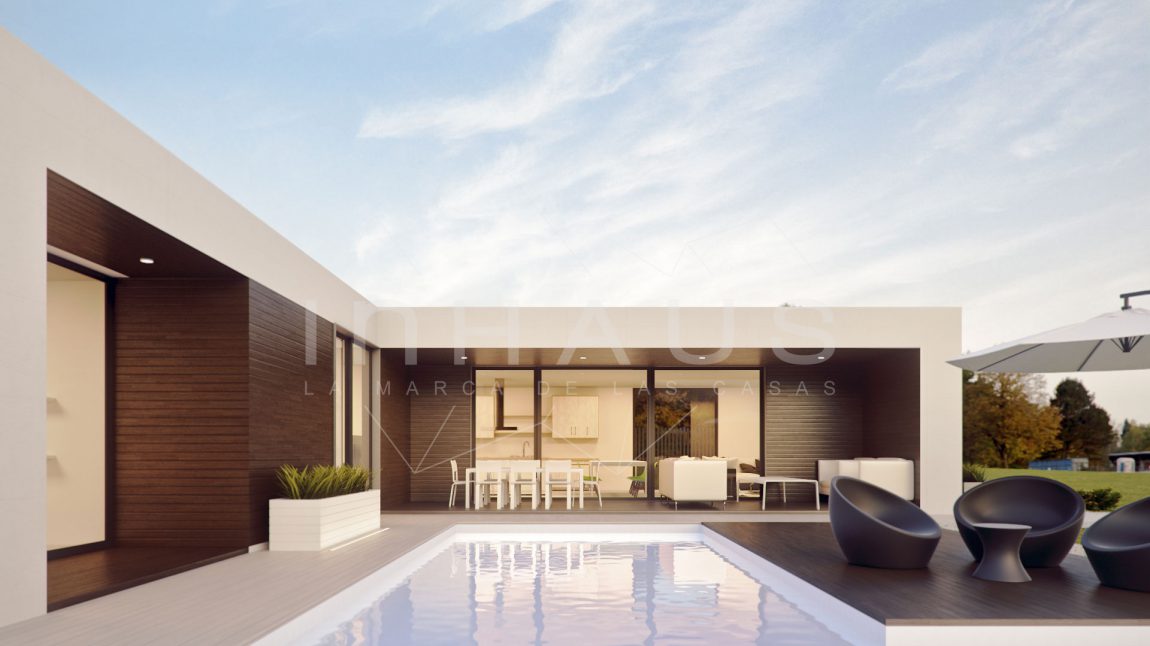
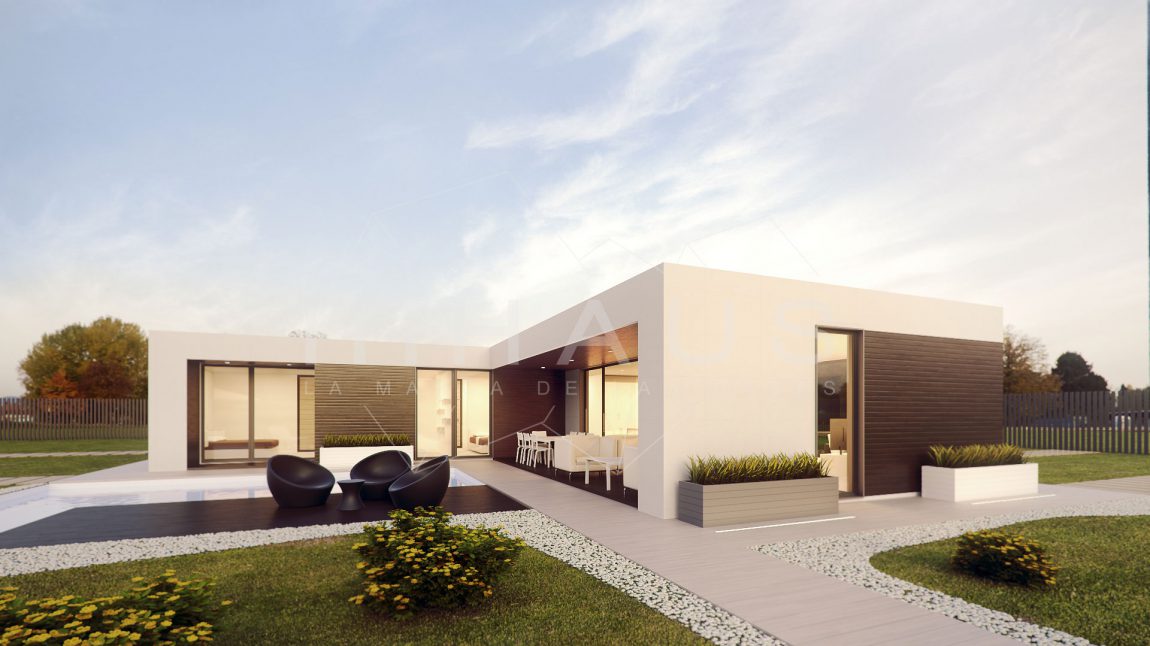
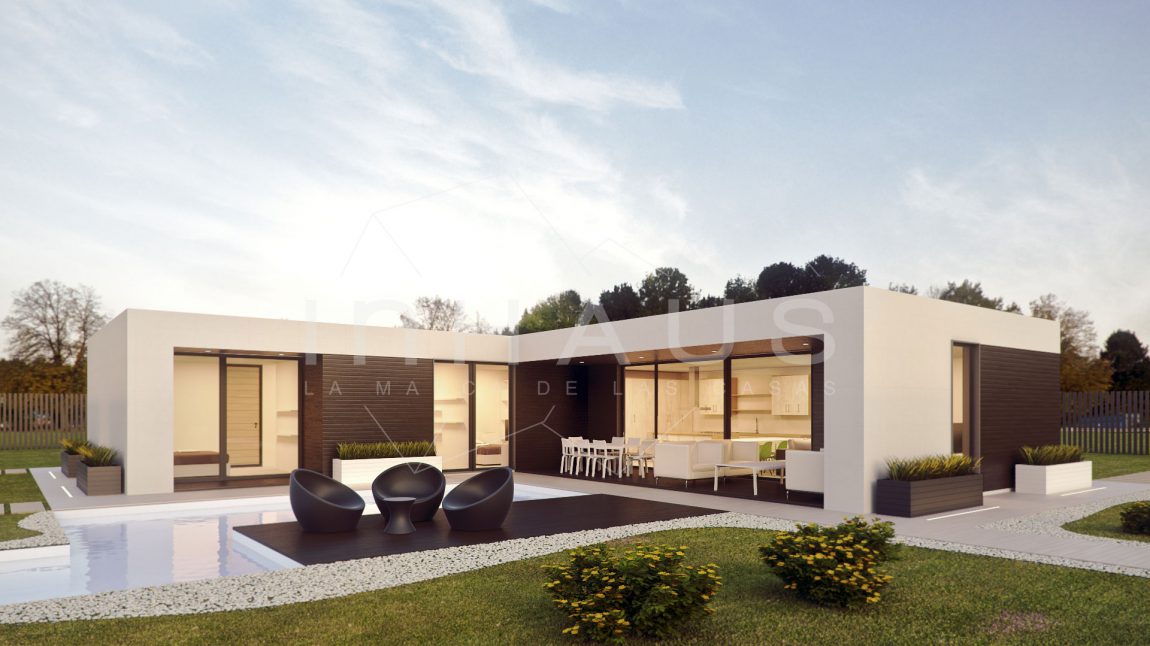
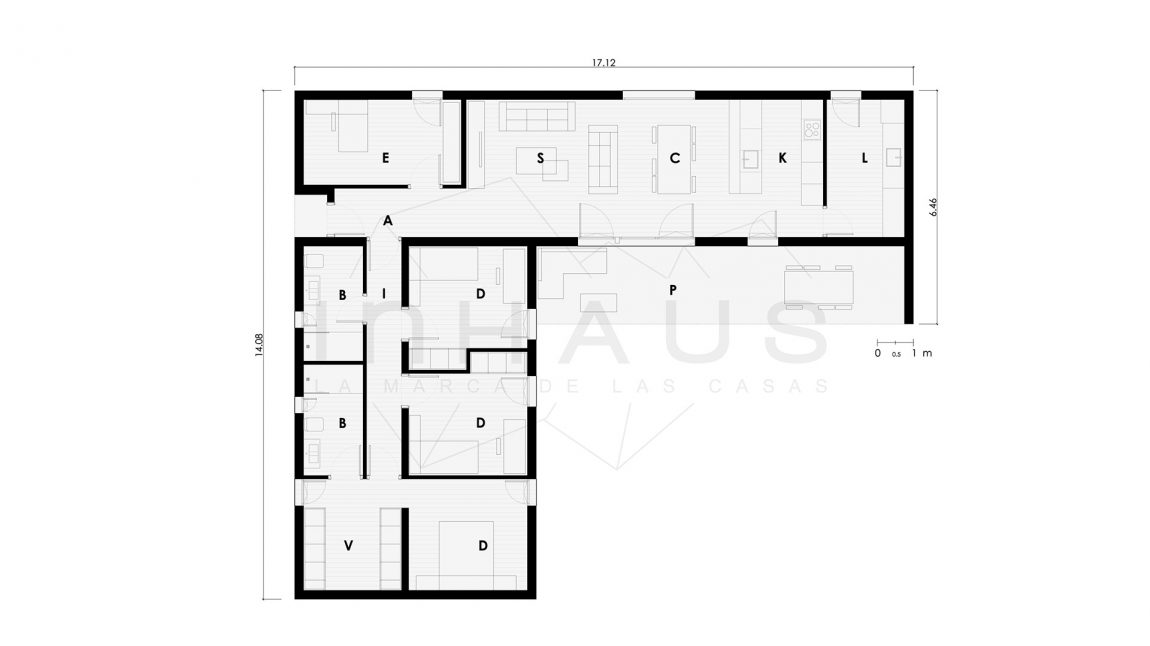
Property Detail
Contact us
Property Description
Motril model is a stylish minimalist modular house that embraces the exterior space included around the “L” shaped floor turning it into a natural extension of the house.
A minimalist modular architecture with light lines and Ibiza style that combined with both the warmth of the wood in porchs and facades and the interior-exterior permeability create a succession of linked spaces related to each other.
Its “L” distribution formed by two large arms rotated by 90 degrees makes that almost all the rooms in the house are pointed towards the garden and swimming pool area. An ideal distribution so that after the sunlight study, we place the house in the plot in such a way that the energy efficiency is maximum, thus obtaining energy consumption rates close to those of a “passive house”
In the rotation axis or hinge of this “L” that the house forms is placed the access area to the interior of the house. It is a dynamic area, a crossing point which connects the two large areas of the house, but at the same time is independent from the rest of the house without invading more static areas such as the living room, the main porch or the kitchen.
Motril modular house, with all its spaces including porchs, has a perfect design for medium size square plots and with a clear views direction. A modular house with large porchs and with a minimalist and Ibiza style design only suitable for lovers of refined lines.
Its distribution is divided into two large areas, the day area and the night area, each one of them corresponding to one of the famous “L” arms.
In the day area we can find a large living–dining room–kitchen–porch open space that points directly to the exterior of the house, expanding the visual boundaries and involving all the house in the exterior garden design. In the same area of the house, in a secondary position, there is a laundry area and a guests room or multi-purpose room.
In the nigh area, placed on the right from the access to the house, there are three large bedrooms. Two of them share a large bathroom with walk-in system shower, and the other one is en suite with a large bathroom, dressing room and private porch area which dominates the beauty of the exterior garden area.
Ultimately, for lovers of the minimalist modular houses, there are no stairs and for those who fully enjoy the views towards their garden, you can not miss the Motril “L” shaped model and its excellent covered porch.
| USEABLE SPACE (walkable) | 139,16 | m2 | |
| HOUSING | 116,16 | m2 | |
| PORCHES | 23,00 | m2 | |
| GROUND FLOOR | |||
| HOUSING | 116,16 | m2 | |
| staircase | 4,91 | m2 | |
| study room | 10,27 | m3 | |
| living-dining room | 27,66 | m2 | |
| kitchen | 9,90 | m² | |
| laundry | 8,16 | m² | |
| hall | 6,26 | m2 | |
| bedroom 2 | 9,98 | m2 | |
| bedroom 1 | 10,20 | m2 | |
| main bedroom-dressing room | 18,58 | m2 | |
| bathroom 01 | 5,03 | m2 | |
| bathroom 02 | 5,21 | m2 |
| PORCHES | 23,00 | m2 | |
| access porch | 1,05 | m2 | |
| living porch-dining room | 21,95 | m2 | |
| BUILDING AREA | 161,49 | m2 | |
| HOUSING | 137,96 | m2 | |
| PORCHES | 23,53 | m2 | |
| GROUND FLOOR | |||
| housing | 137,96 | m2 | |
| porchs | 23,53 | m2 |
