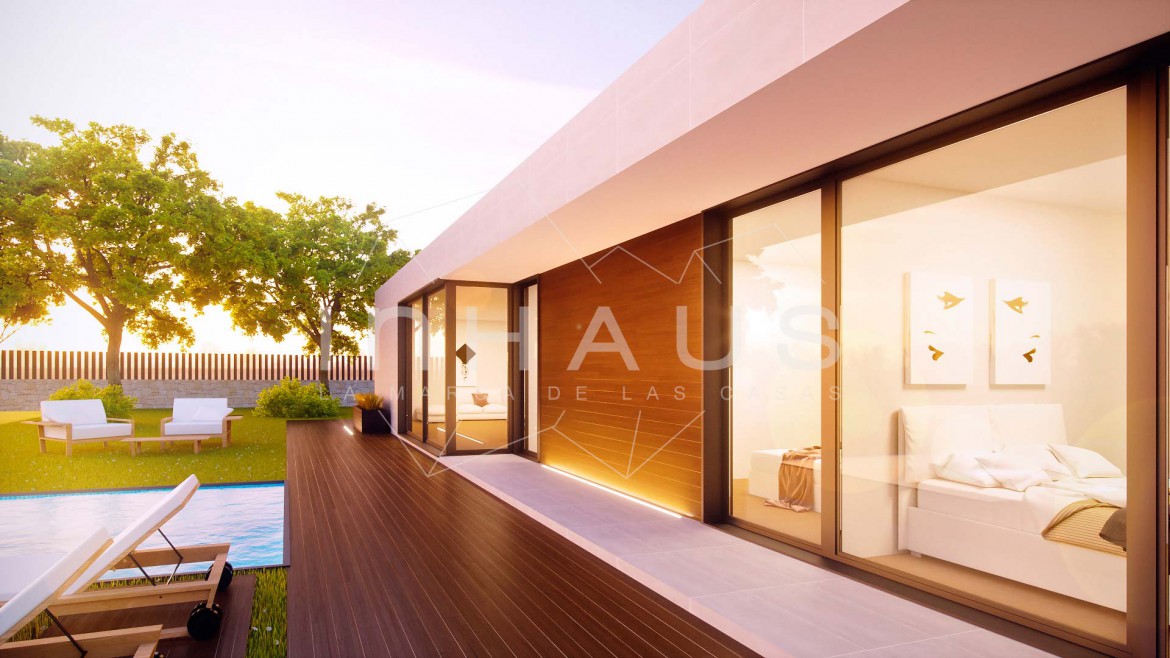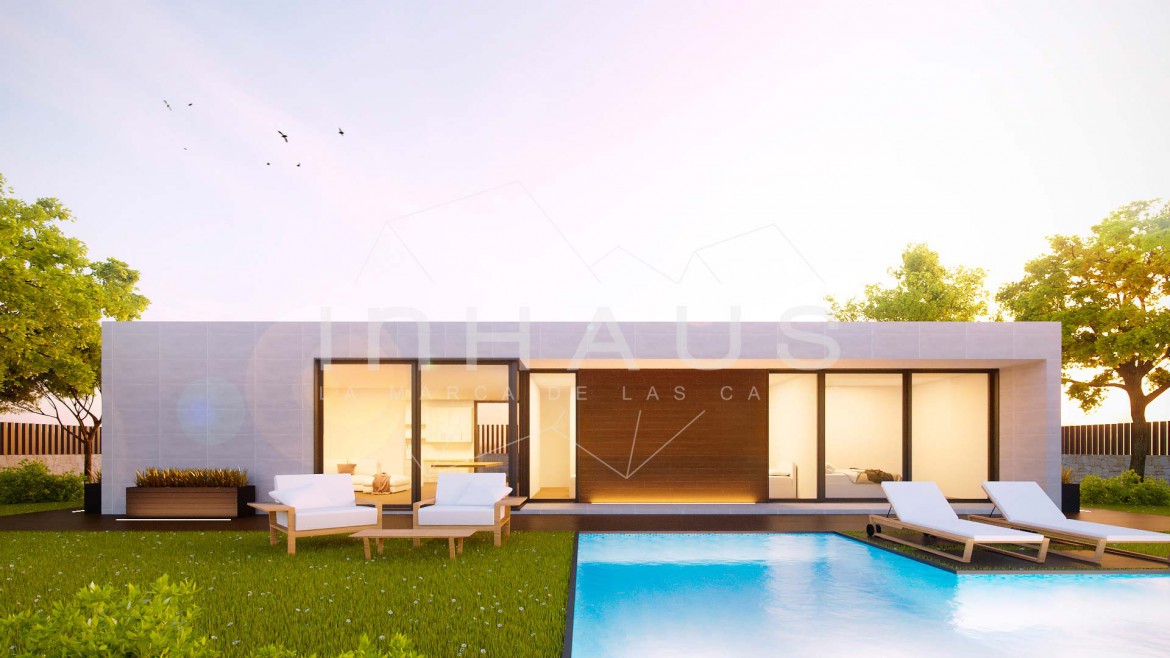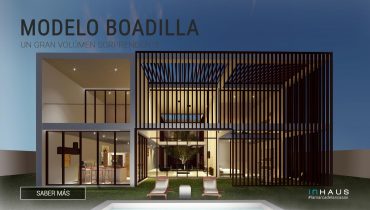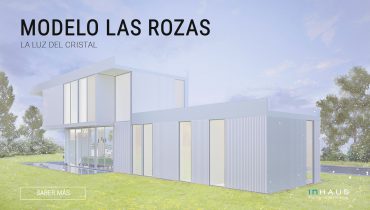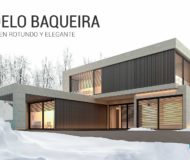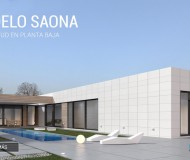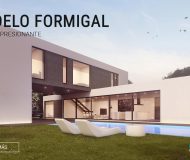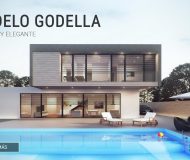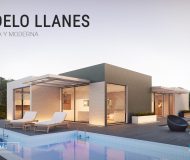Algeciras 4D 1P 2.138 prefabricated design house
-
" LOADING="LAZY" SRCSET="HTTPS://CASASINHAUS.COM/WP-CONTENT/UPLOADS/2016/11/CASA-PREFABRICADA-DE-LUJO-DE-HORMIGON-MODELO-ALGECIRAS-CASAS-INHAUS.JPG 1170W, HTTPS://CASASINHAUS.COM/WP-CONTENT/UPLOADS/2016/11/CASA-PREFABRICADA-DE-LUJO-DE-HORMIGON-MODELO-ALGECIRAS-CASAS-INHAUS-300X169.JPG 300W, HTTPS://CASASINHAUS.COM/WP-CONTENT/UPLOADS/2016/11/CASA-PREFABRICADA-DE-LUJO-DE-HORMIGON-MODELO-ALGECIRAS-CASAS-INHAUS-768X432.JPG 768W, HTTPS://CASASINHAUS.COM/WP-CONTENT/UPLOADS/2016/11/CASA-PREFABRICADA-DE-LUJO-DE-HORMIGON-MODELO-ALGECIRAS-CASAS-INHAUS-1024X576.JPG 1024W, HTTPS://CASASINHAUS.COM/WP-CONTENT/UPLOADS/2016/11/CASA-PREFABRICADA-DE-LUJO-DE-HORMIGON-MODELO-ALGECIRAS-CASAS-INHAUS-600X337.JPG 600W, HTTPS://CASASINHAUS.COM/WP-CONTENT/UPLOADS/2016/11/CASA-PREFABRICADA-DE-LUJO-DE-HORMIGON-MODELO-ALGECIRAS-CASAS-INHAUS-1150X646.JPG 1150W" SIZES="(MAX-WIDTH: 1170PX) 100VW, 1170PX

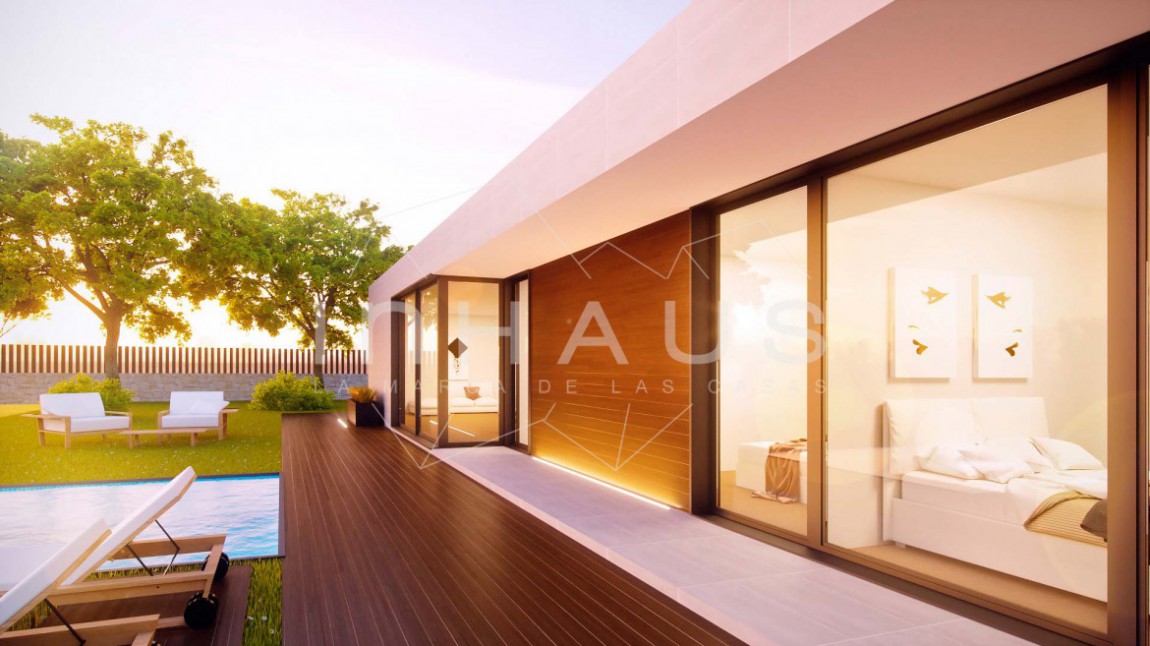
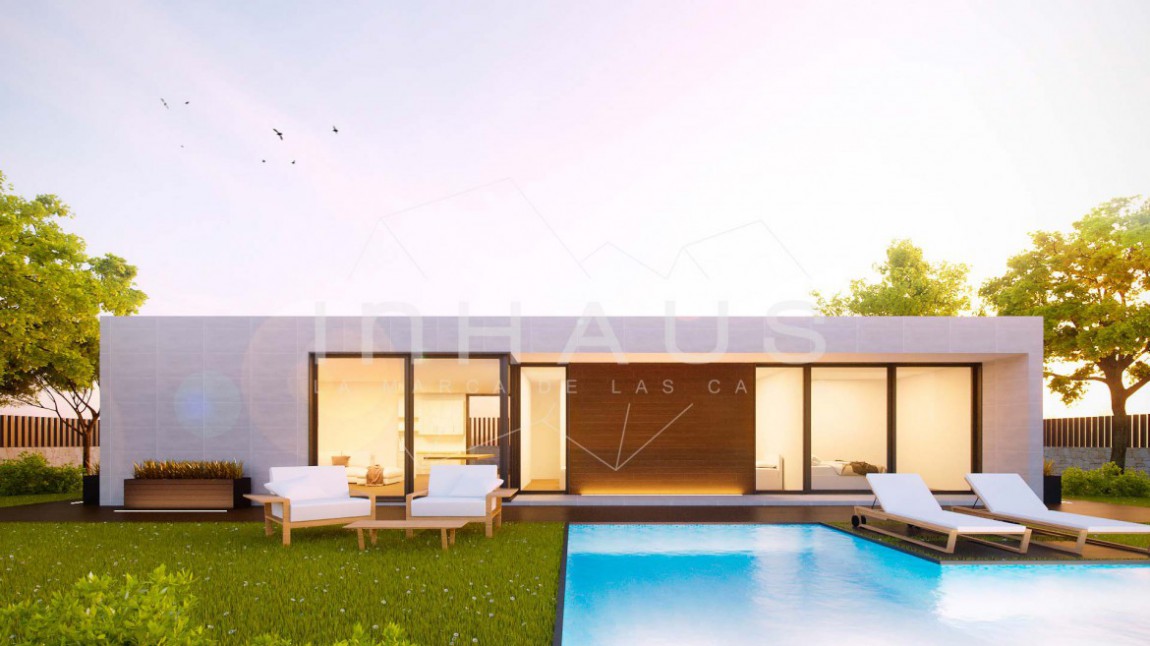
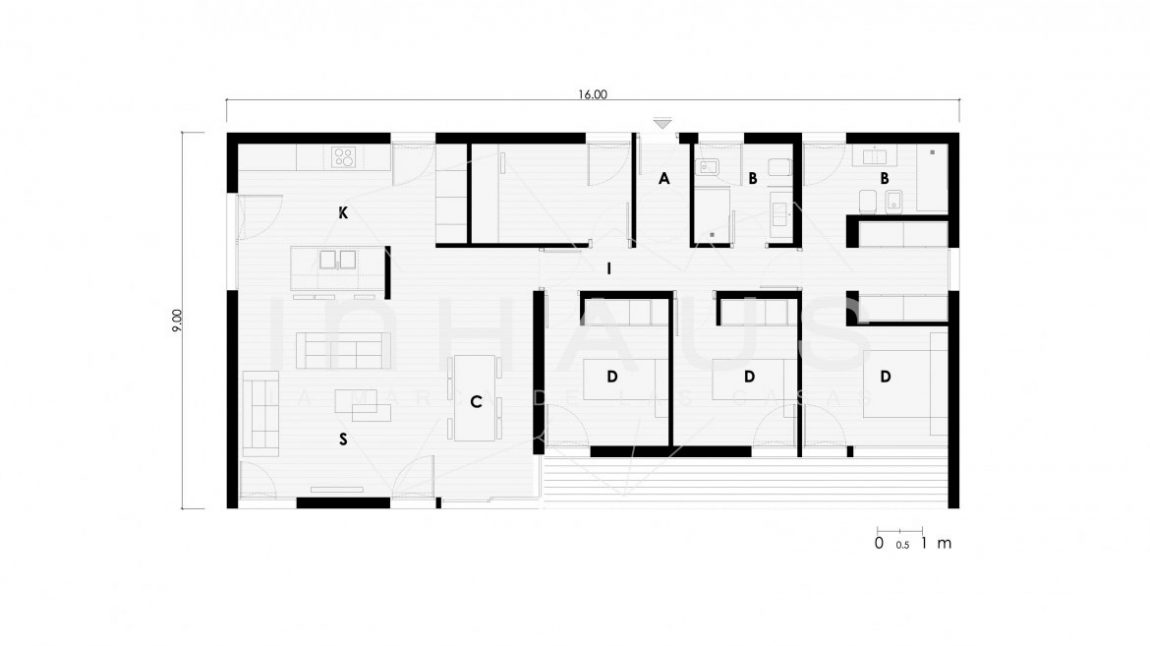
Property Detail
Contact us
Property Description
Algeciras prefabricated house is one of our perfect models for those who seek a compact and comfortable space on the ground floor, without sacrificing the luxury qualities and the best housing features. With a very thoughtful and optimized design, you may have a 138 m2 house with all the comforts of a first residence, including a large kitchen, four bedrooms and two bathrooms, with the main bedroom en suite and with a dressing room.
The volume is designed pointing the main rooms of the house towards the garden and the swimming pool, creating a porch area linked to them that allows enjoying a shadow space outside. The visual connection with the garden is direct from all points of the house, creating an exceptional exterior-interior relationship and emphasizing the spaciousness sensation.
The access in the central area of the house allows to distribute to the right the day areas and to the left the night areas. The living-dining room and the kitchen are open, creating a completely open space, with visual continuity towards the exterior. It is also possible to close this areas if the client so desires.
In the night area there are four single bedrooms with built-in wardrobes, an exterior common bathroom and the main bedroom with bathroom en suite and dressing room.
With all this, the Algeciras model becomes the perfect home for large families or families that need auxiliary spaces for studying, working or playing but at the same time are seeking a compact and functional space without renouncing top-level contemporary design.
| USEABLE SPACE (walkable) | |||
| HOUSING | 106,62 | m2 | |
| GROUND FLOOR |
|||
| HOUSING | 106,62 | m2 | |
| access | 2,79 | m2 | |
| kitchen | 17,38 | m2 | |
| living-dinning room | 28,56 | m2 | |
| study | 7,97 | m2 | |
| hall | 5,55 | m2 | |
| bathroom 1 | 4,91 | m2 | |
| bedroom 1 | 9,14 | m2 | |
| bedroom 2 | 9,14 | m2 | |
| main bedroom | 9,54 | m2 | |
| bathroom 2 | 5,92 | m2 | |
| dressing room | 5,72 | m2 | |
| PORCH | 10,37 | m2 | |
| porch | 10,37 | m2 | |
| BUILDING AREA | |||
| HOUSING | 137,75 | m2 | |
| GROUND FLOOR | |||
| housing | 137,75 | m2 | |
