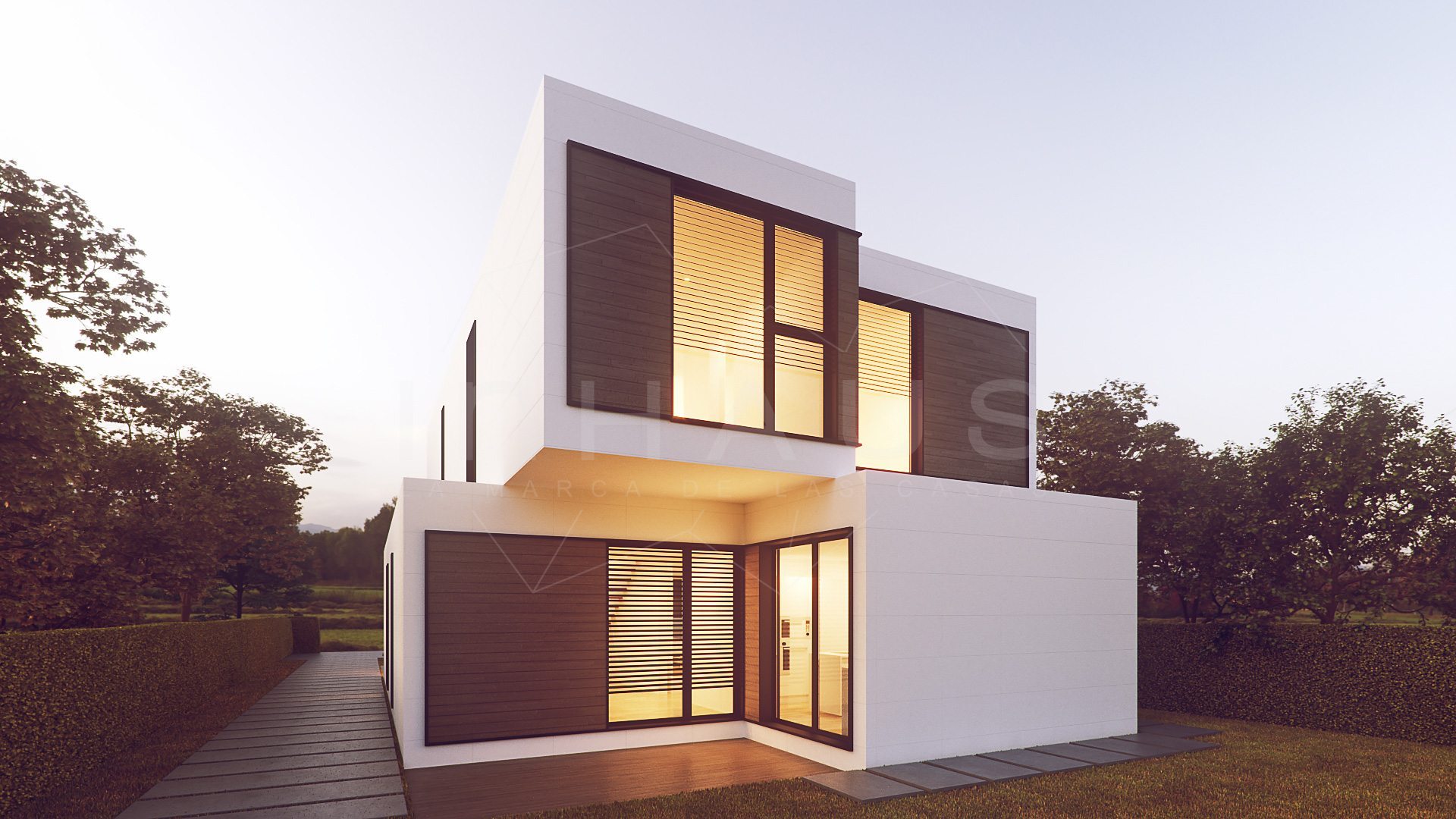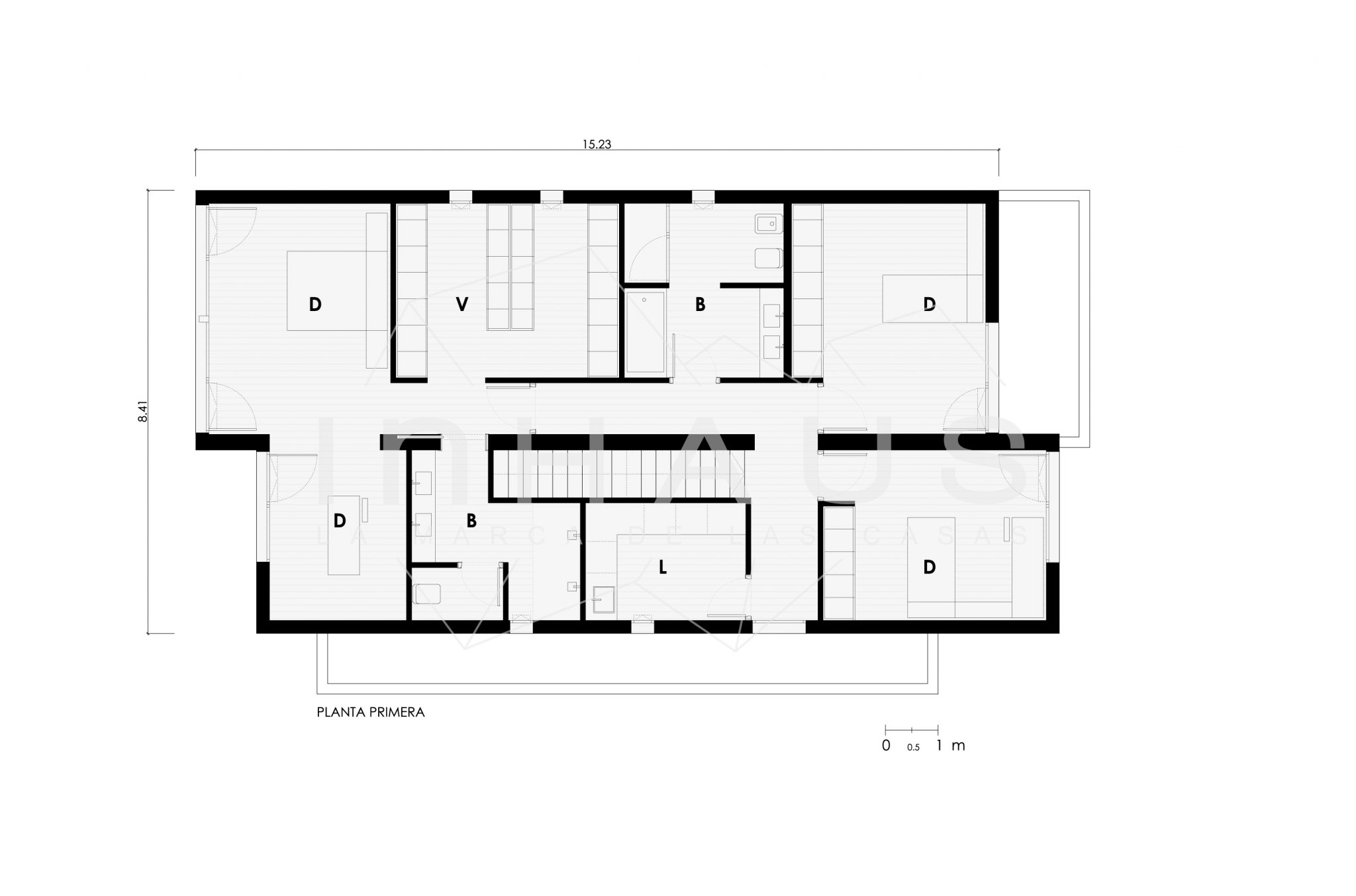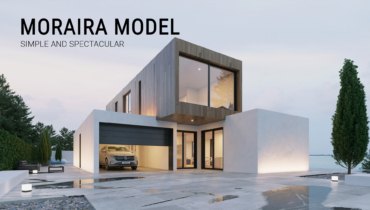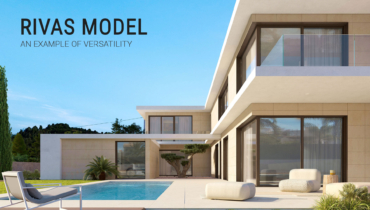Betera concrete prefabricated house 6D 2P 2.278
-
" LOADING="LAZY" SRCSET="HTTPS://CASASINHAUS.COM/WP-CONTENT/UPLOADS/2018/05/BETERA-CONCRETE-MODERN-HOUSE.JPG 1920W, HTTPS://CASASINHAUS.COM/WP-CONTENT/UPLOADS/2018/05/BETERA-CONCRETE-MODERN-HOUSE-300X169.JPG 300W, HTTPS://CASASINHAUS.COM/WP-CONTENT/UPLOADS/2018/05/BETERA-CONCRETE-MODERN-HOUSE-1024X576.JPG 1024W, HTTPS://CASASINHAUS.COM/WP-CONTENT/UPLOADS/2018/05/BETERA-CONCRETE-MODERN-HOUSE-768X432.JPG 768W, HTTPS://CASASINHAUS.COM/WP-CONTENT/UPLOADS/2018/05/BETERA-CONCRETE-MODERN-HOUSE-600X338.JPG 600W, HTTPS://CASASINHAUS.COM/WP-CONTENT/UPLOADS/2018/05/BETERA-CONCRETE-MODERN-HOUSE-1536X864.JPG 1536W, HTTPS://CASASINHAUS.COM/WP-CONTENT/UPLOADS/2018/05/BETERA-CONCRETE-MODERN-HOUSE-1150X646.JPG 1150W" SIZES="(MAX-WIDTH: 1920PX) 100VW, 1920PX
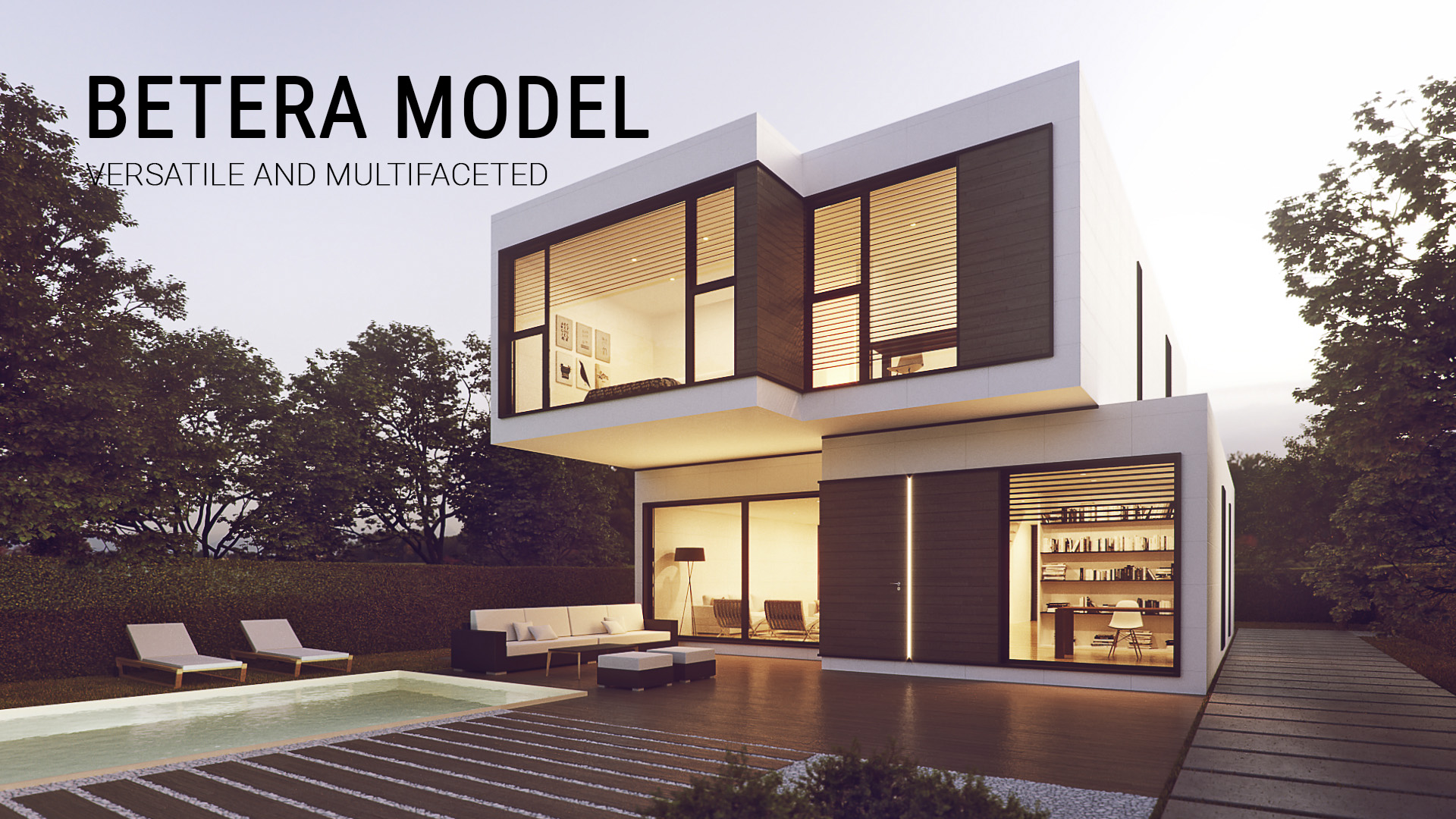
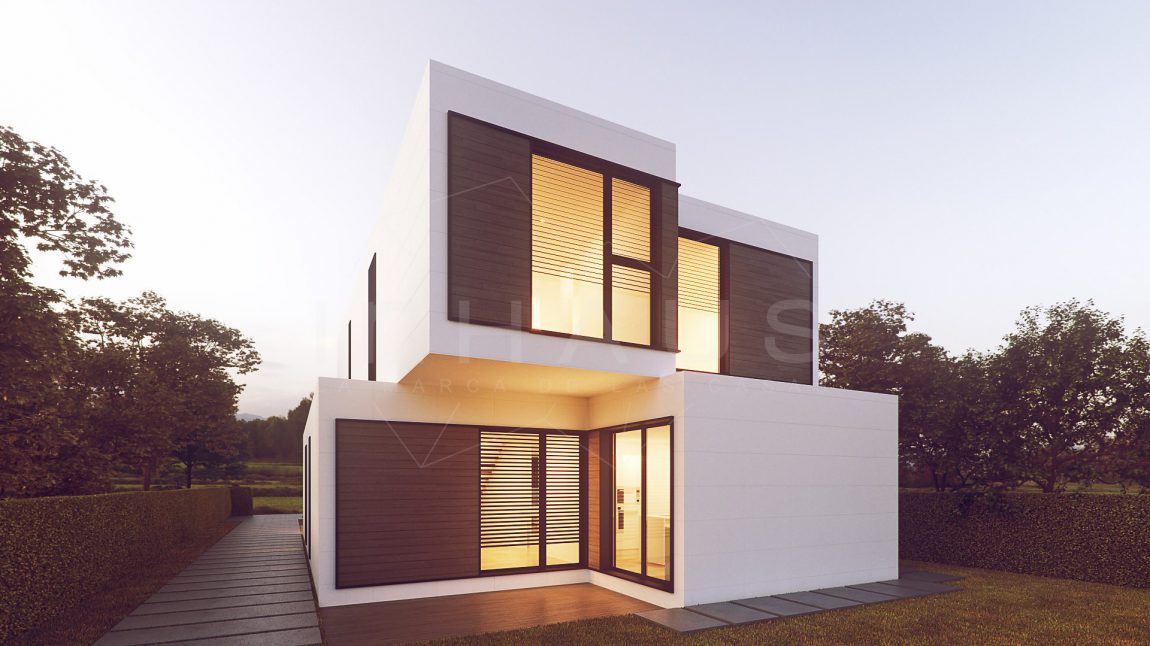
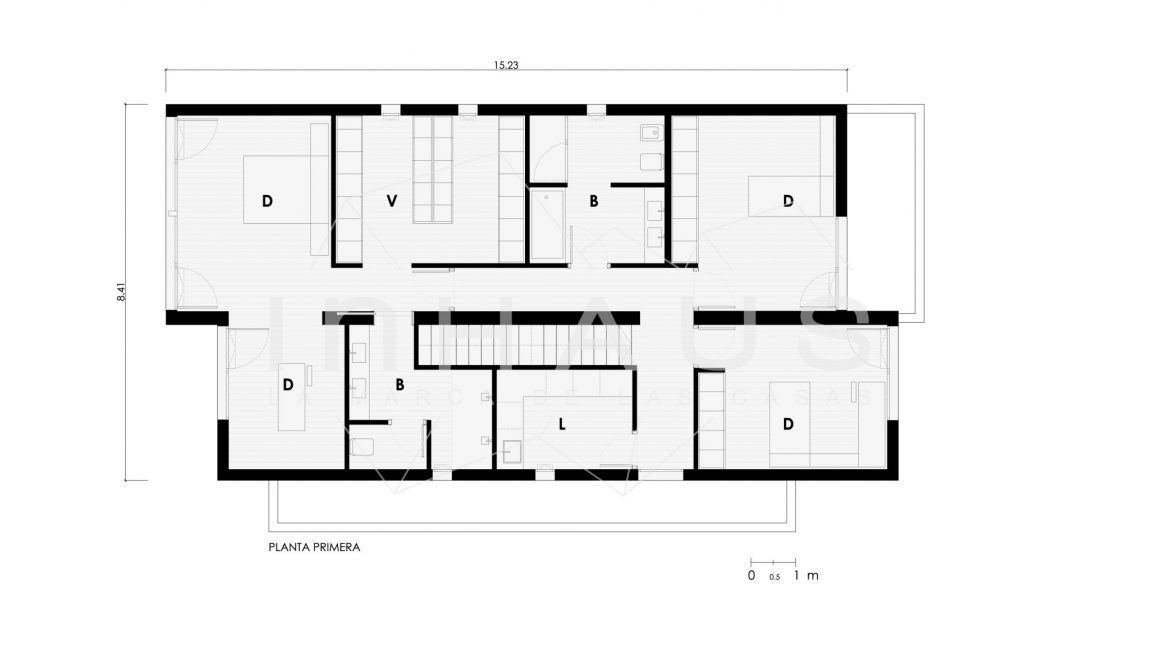
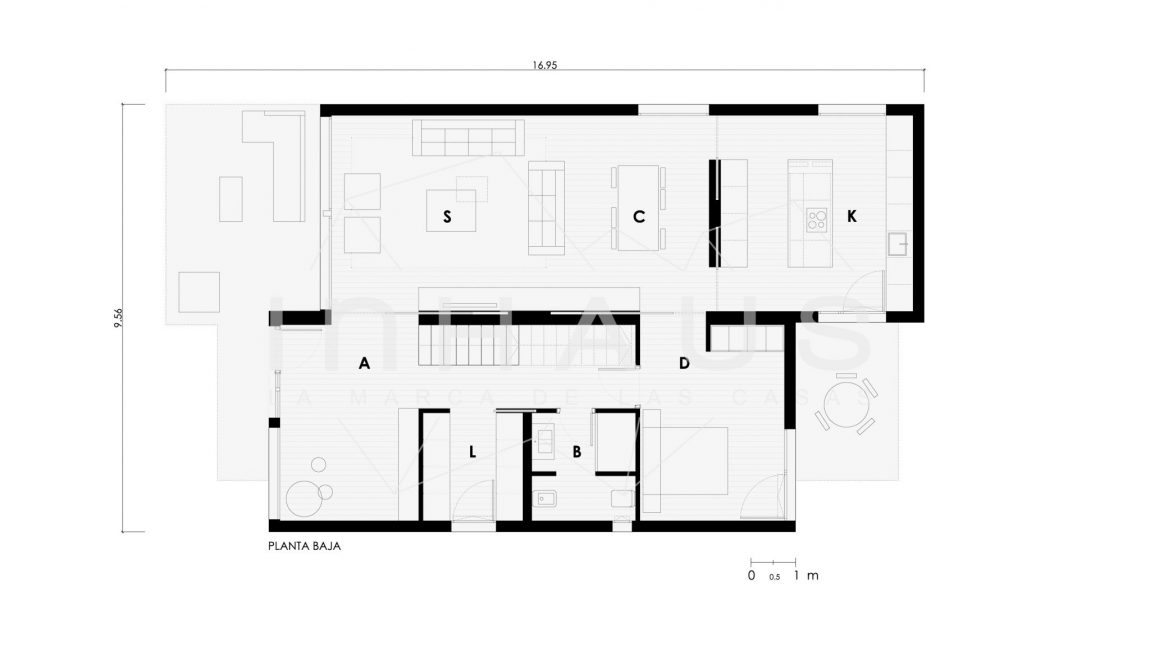
Property Detail
Contact us
Property Description
Linear, large and spacious concrete prefabricated house. Betera model, with its sculptural double heigh volumetric set, is one of the most versatile and mutifaceted models. It has an optimal balance between dimension and plan, where the upper volumes generate large porchs on the ground floor creating a covered access area to the house.
On the ground floor it is the day area, with a modern and flexible concept thanks to its sliding doors which allow to open or close areas depending on your needs. There is also a double bedroom, a bathroom and an storage room. On the first floor there is a large main bedroom with an study area, a dressing room and bathroom en suite, as well as two double bedrooms, bathroom and a laudry room.
| USEFUL SURFACE | ||||
| HOUSING | 208,27 | m2 | ||
| PORCHE | 28,76 | m2 | ||
| GROUND FLOOR | ||||
| HOUSING | 103,78 | m2 | ||
| hall | 14,85 | m2 | ||
| study room | 7,75 | m2 | ||
| storage room | 5,37 | m2 | ||
| bathroom 01 | 5,58 | m2 | ||
| bedroom 01 | 14,42 | m2 | ||
| living-dining room | 36,98 | m2 | ||
| kitchen | 18,83 | m2 | ||
| PORCHE | 28,76 | m2 | ||
| kitchen porche | 8,11 | m2 | ||
| living room porche | 20,65 | m2 | ||
| FIRST FLOOR | ||||
| HOUSING | 104,49 | m2 | ||
| hall | 9,68 | m2 | ||
| balcony | 6,76 | m2 | ||
| master bathroom | 8,37 | m2 | ||
| study room | 9,00 | m2 | ||
| master bedroom | 17,66 | m2 | ||
| dressing room | 13,99 | m2 | ||
| bathroom 02 | 9,98 | m2 | ||
| bedroom 02 | 15,45 | m2 | ||
| bedroom 03 | 13,60 | m2 | ||
| BUILT SURFACE | 278,53 | m2 | ||
| HOUSING | 249,77 | m2 | ||
| PORCHE | 28,76 | m2 | ||
| GROUND FLOOR | ||||
| housing | 121,33 | m2 | ||
| porche | 28,76 | m2 | ||
| FIRST FLOOR | ||||
| housing | 128,44 | m2 | ||
