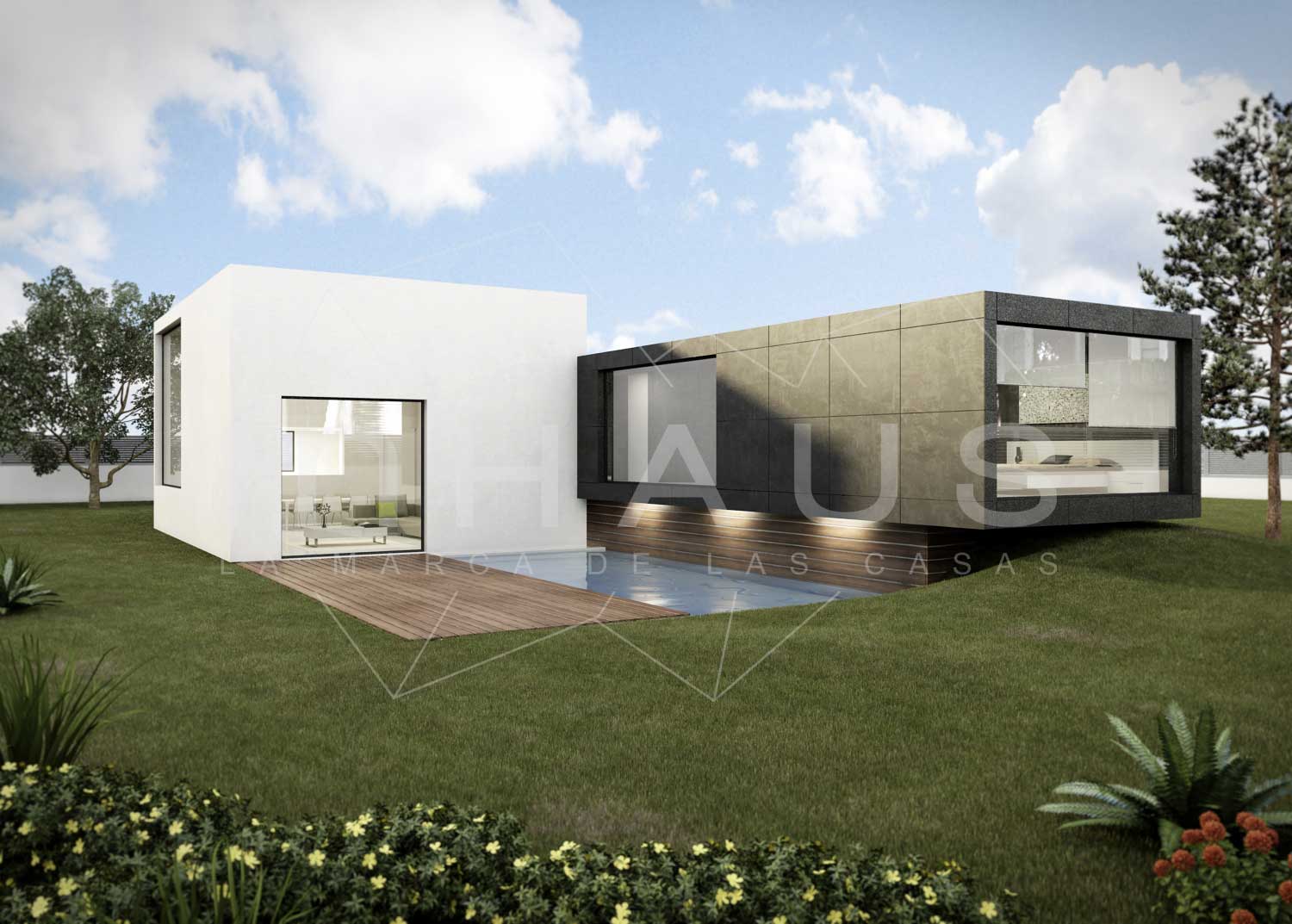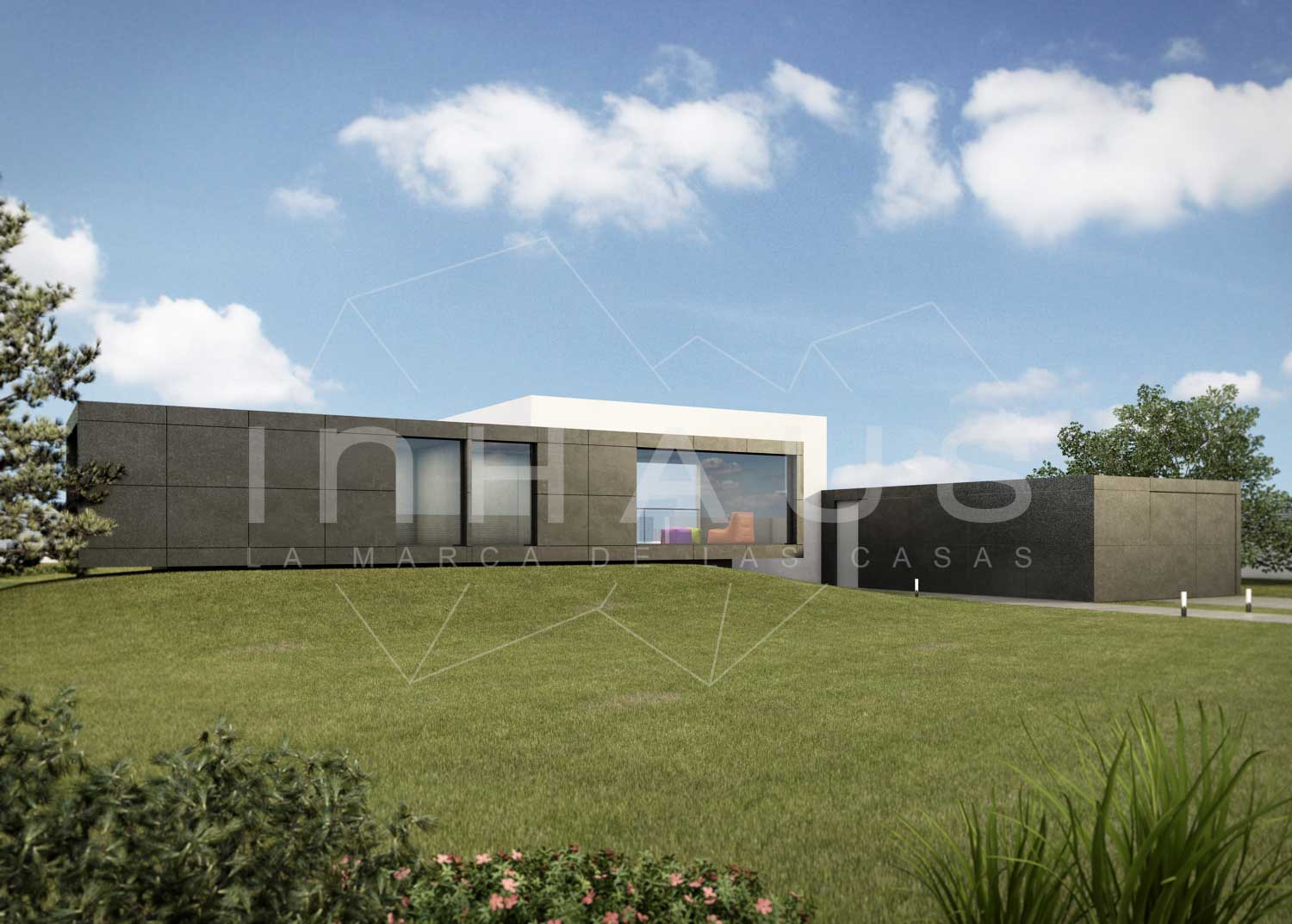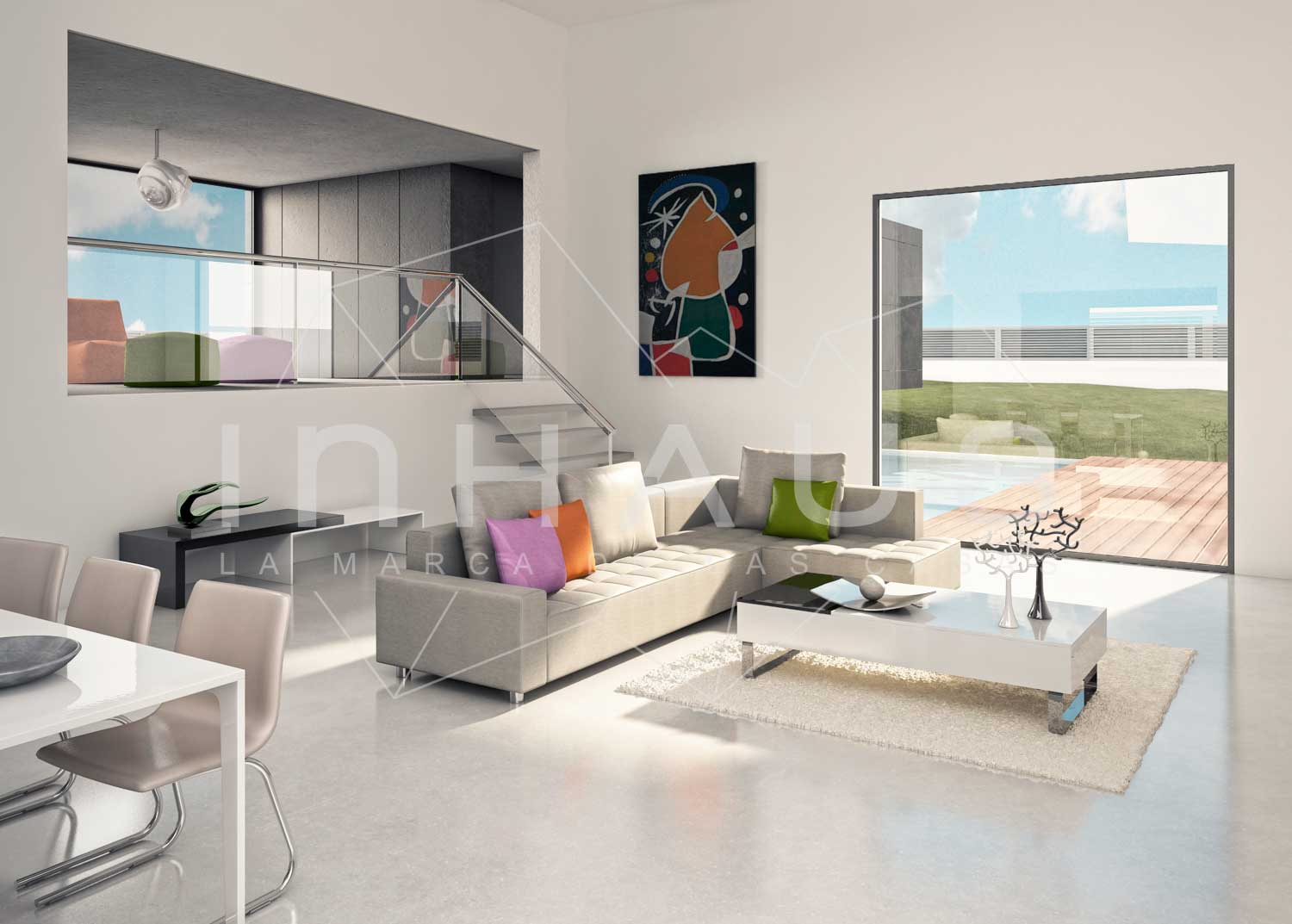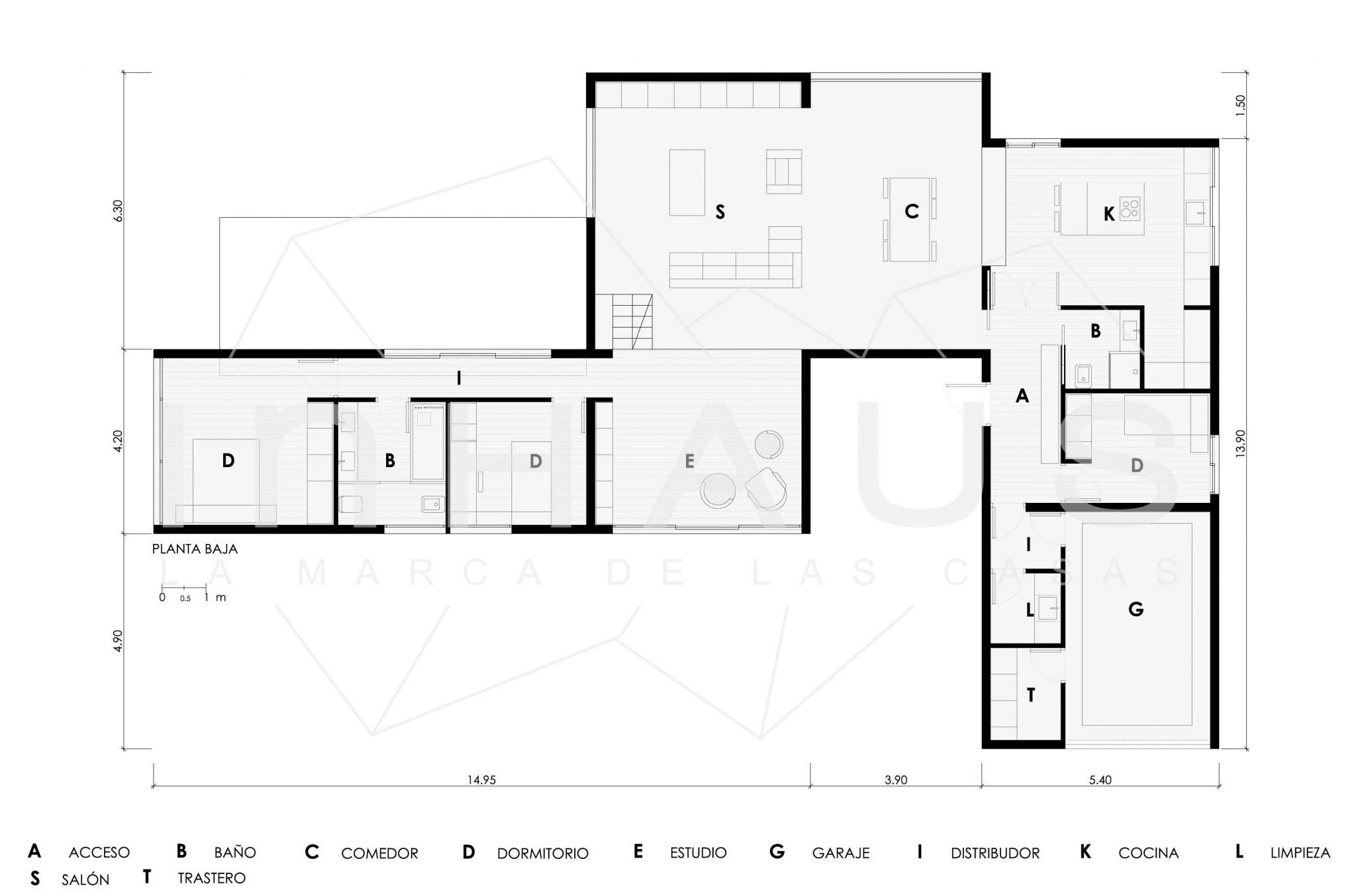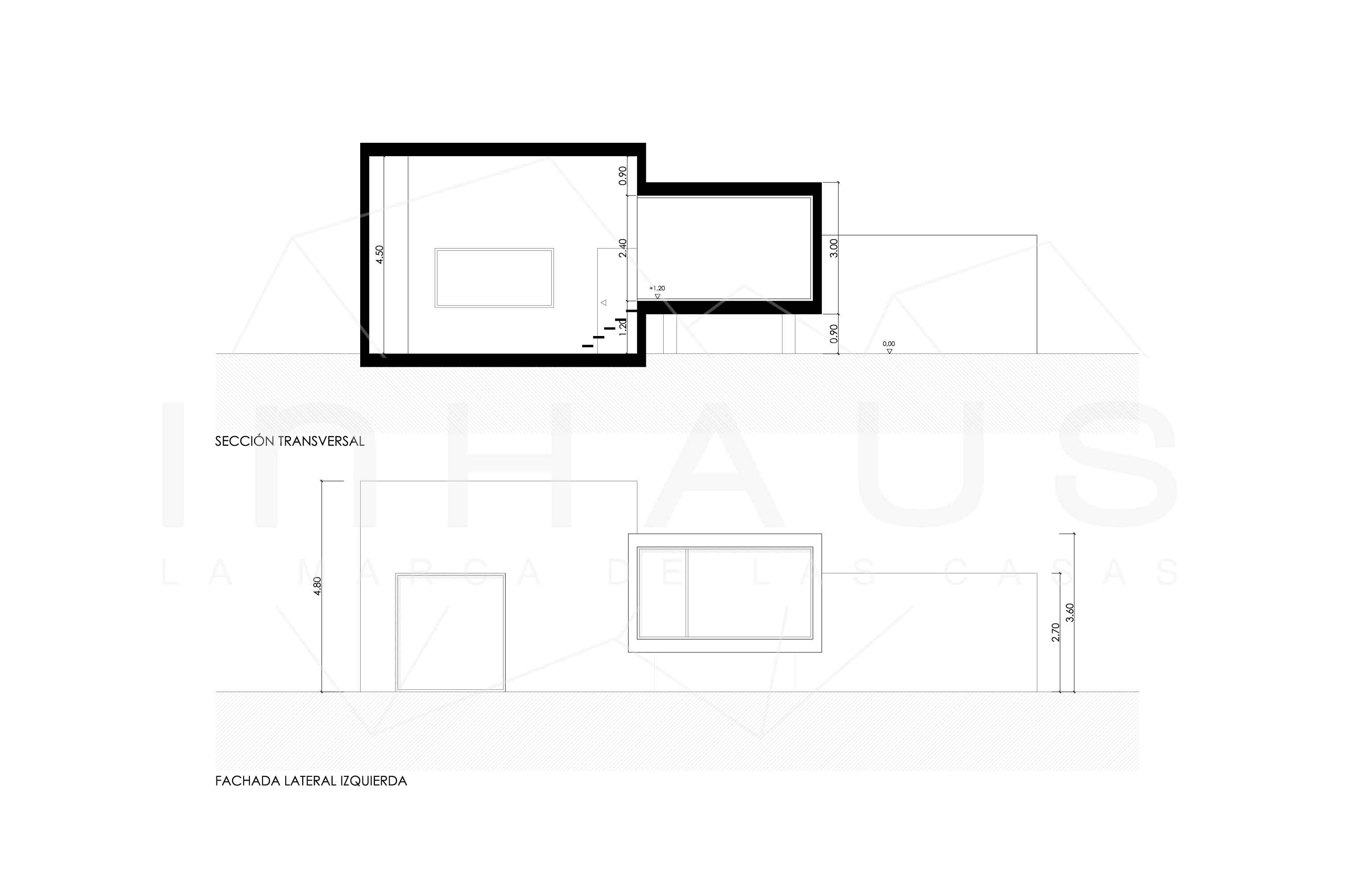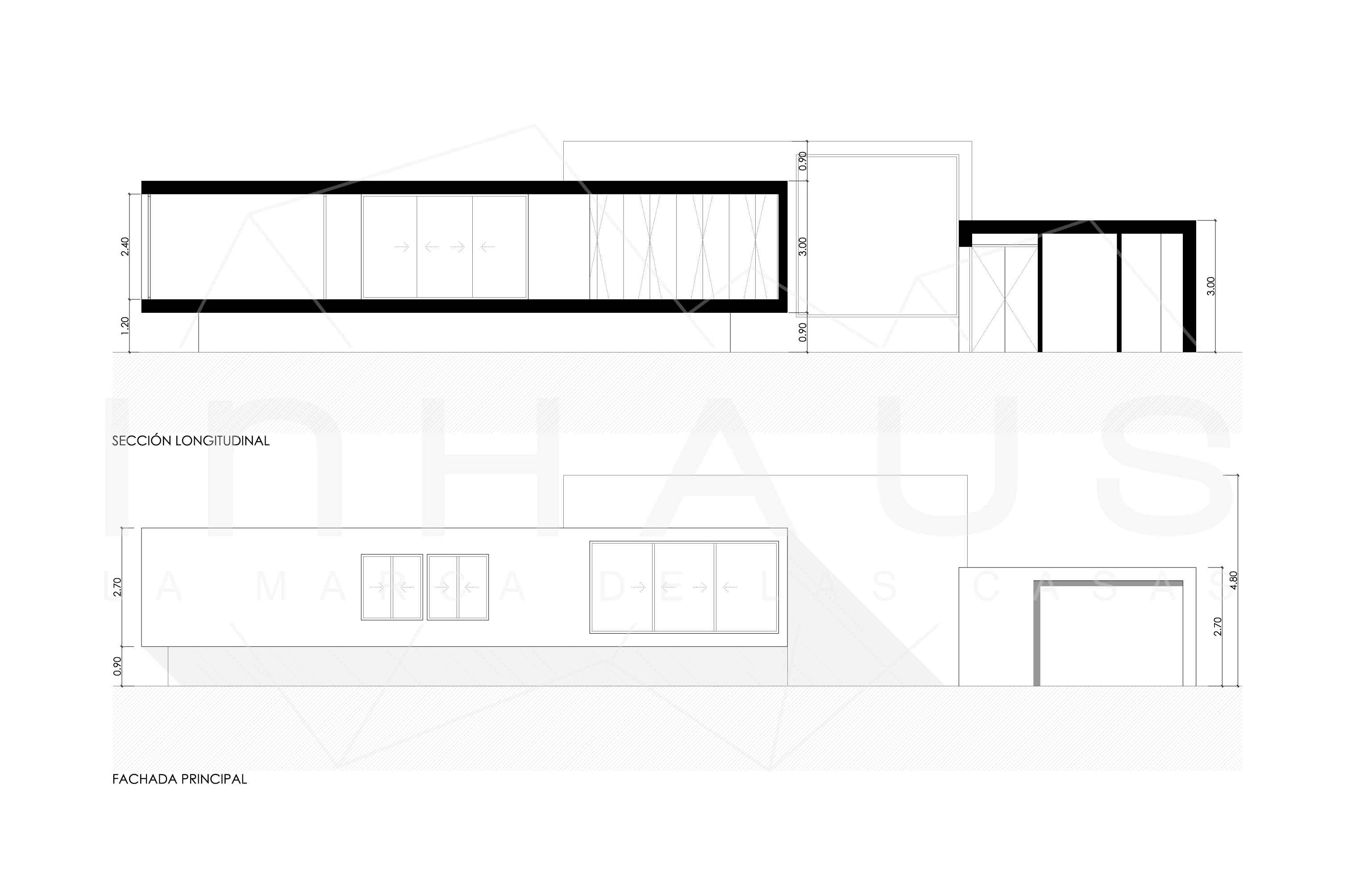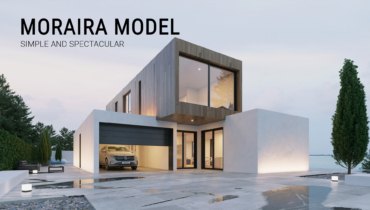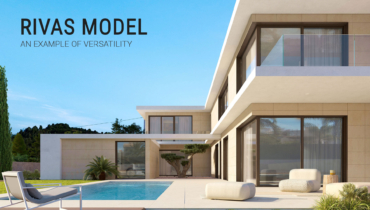Design house Valencia. Luxury villa and new modern facade 1.196
-
" LOADING="LAZY" SRCSET="HTTPS://CASASINHAUS.COM/WP-CONTENT/UPLOADS/2014/11/TI22_VALENCIA_IMAGEN-CON-TEXTO.JPG 1920W, HTTPS://CASASINHAUS.COM/WP-CONTENT/UPLOADS/2014/11/TI22_VALENCIA_IMAGEN-CON-TEXTO-300X169.JPG 300W, HTTPS://CASASINHAUS.COM/WP-CONTENT/UPLOADS/2014/11/TI22_VALENCIA_IMAGEN-CON-TEXTO-768X432.JPG 768W, HTTPS://CASASINHAUS.COM/WP-CONTENT/UPLOADS/2014/11/TI22_VALENCIA_IMAGEN-CON-TEXTO-1024X576.JPG 1024W, HTTPS://CASASINHAUS.COM/WP-CONTENT/UPLOADS/2014/11/TI22_VALENCIA_IMAGEN-CON-TEXTO-600X338.JPG 600W, HTTPS://CASASINHAUS.COM/WP-CONTENT/UPLOADS/2014/11/TI22_VALENCIA_IMAGEN-CON-TEXTO-1150X646.JPG 1150W" SIZES="(MAX-WIDTH: 1920PX) 100VW, 1920PX
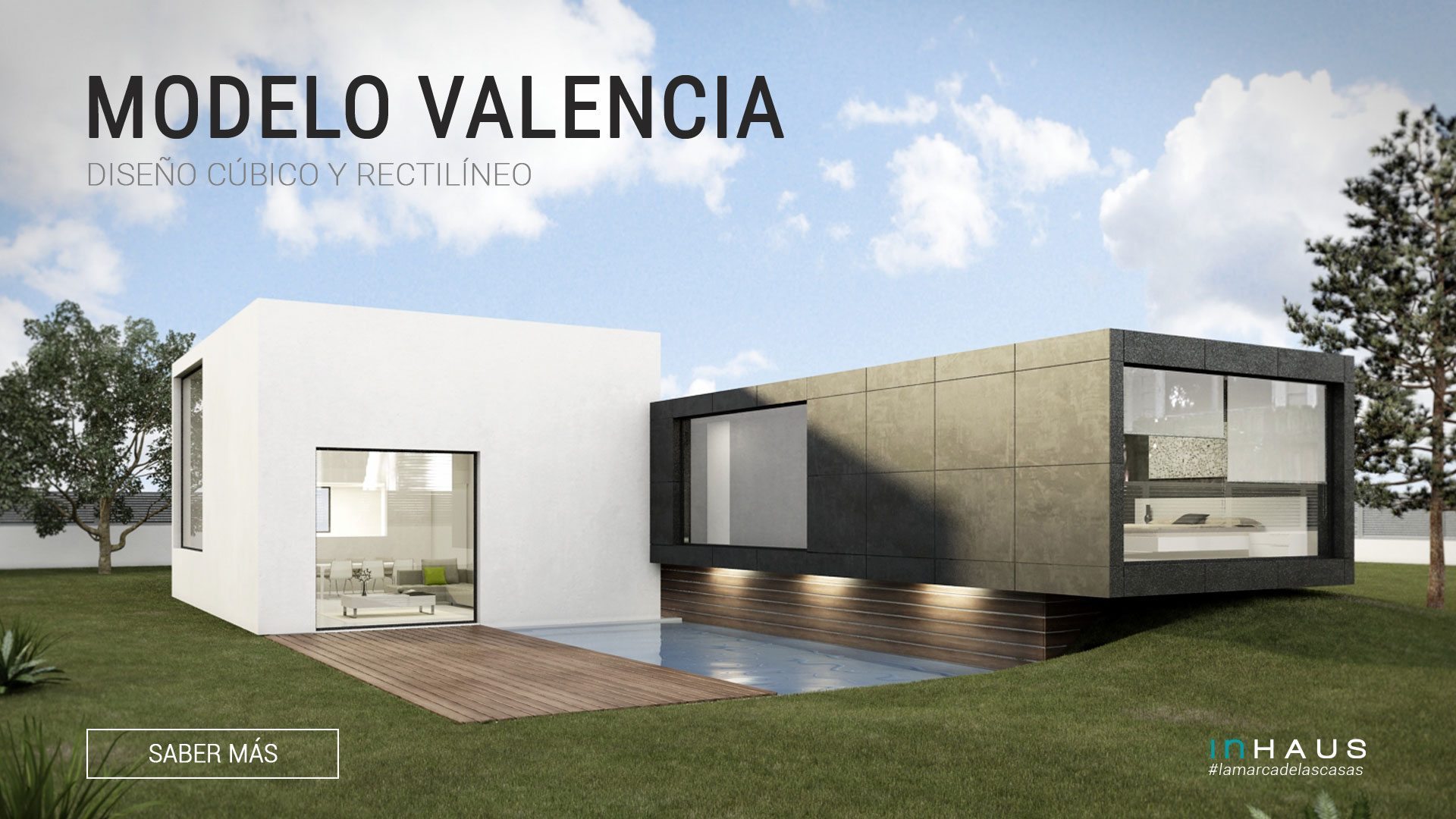
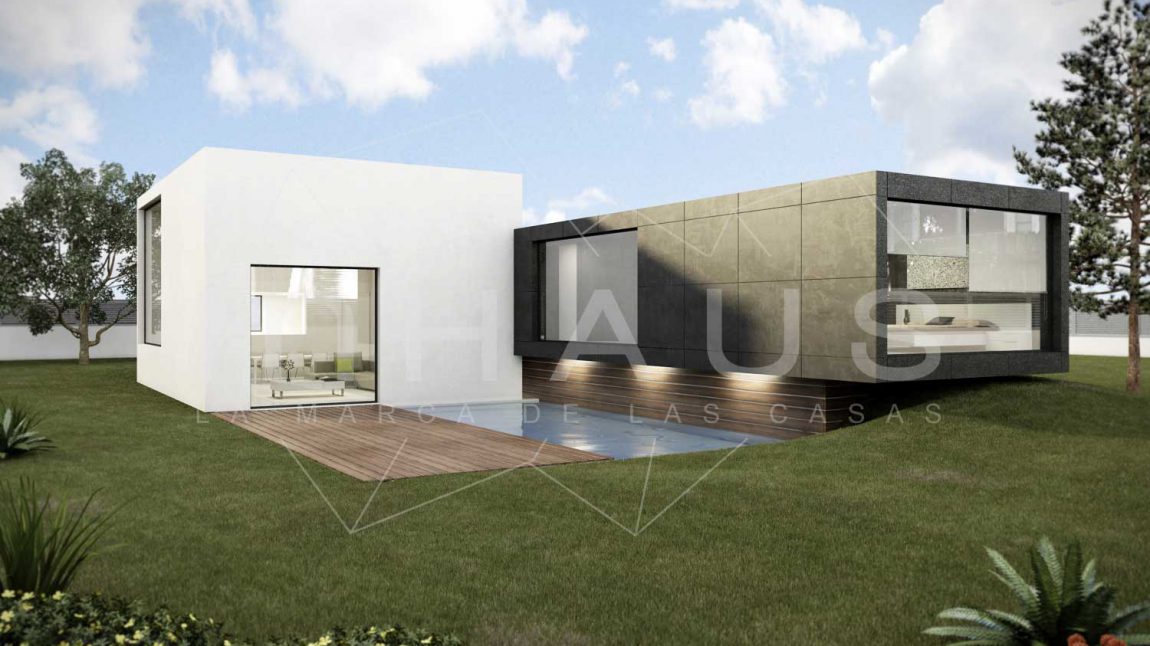
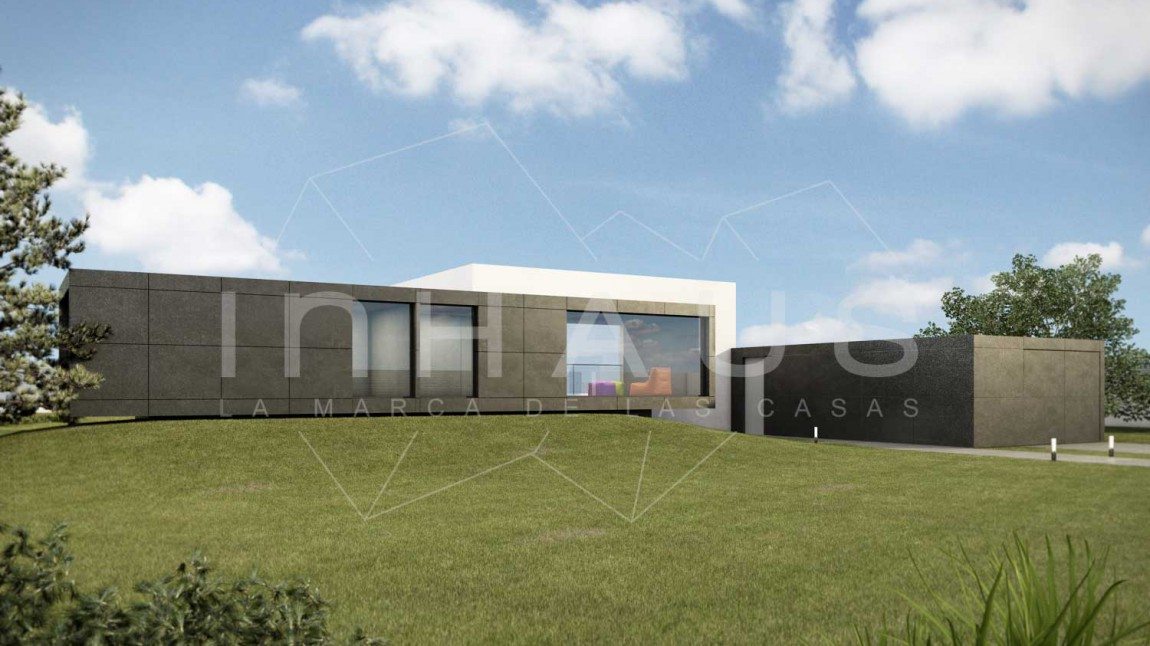
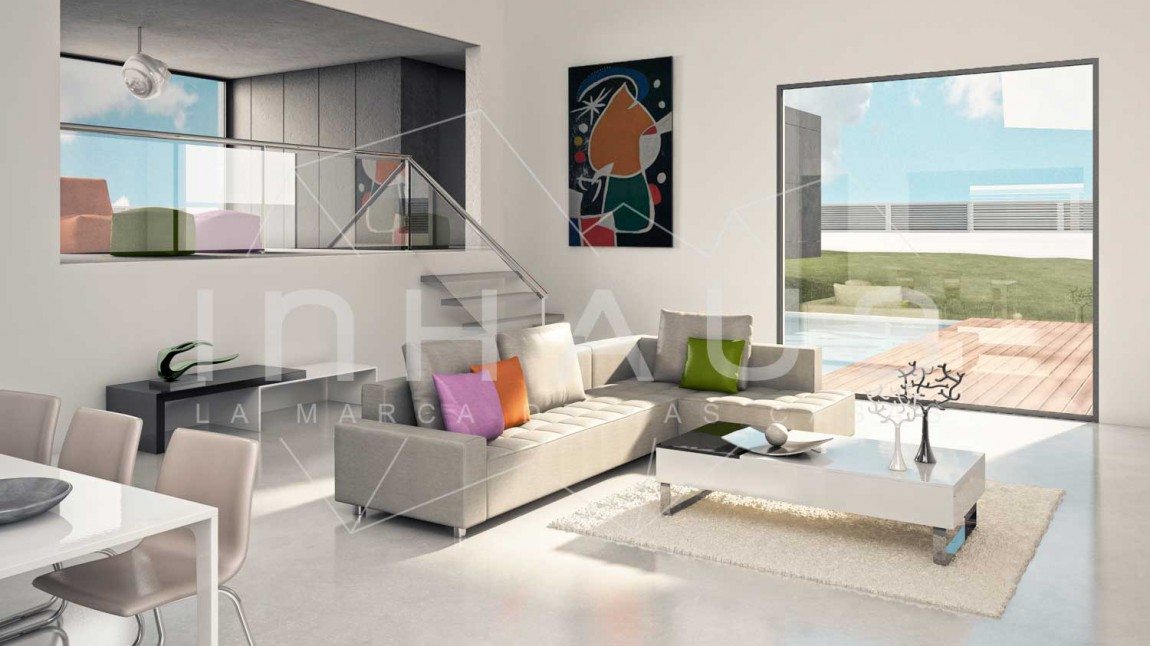
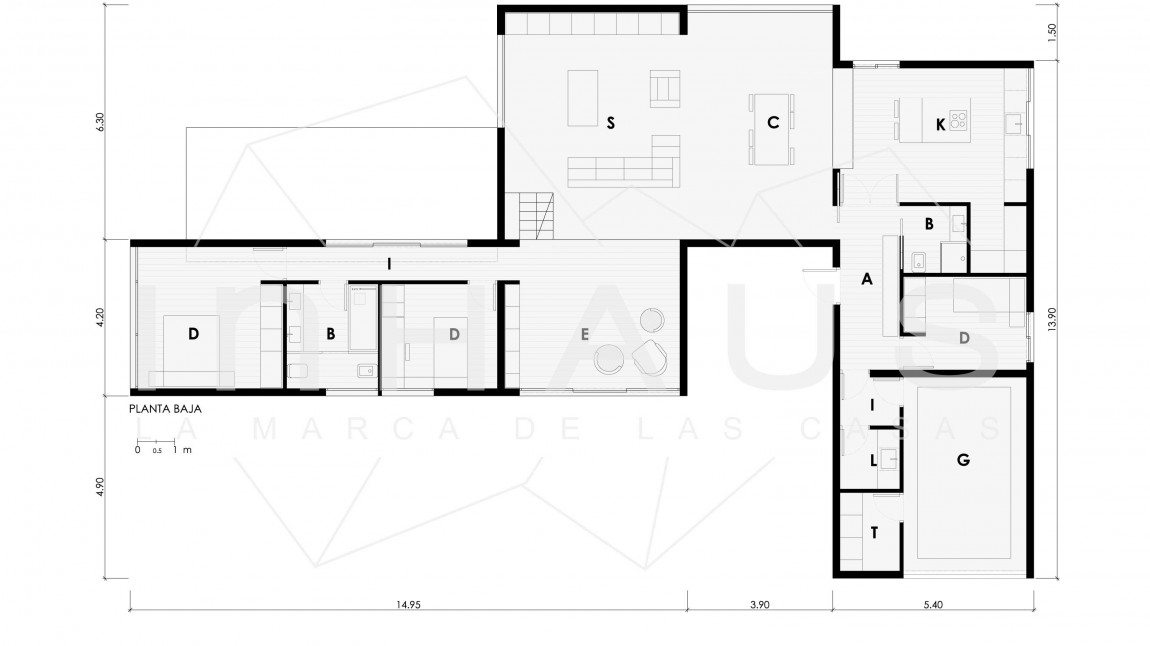
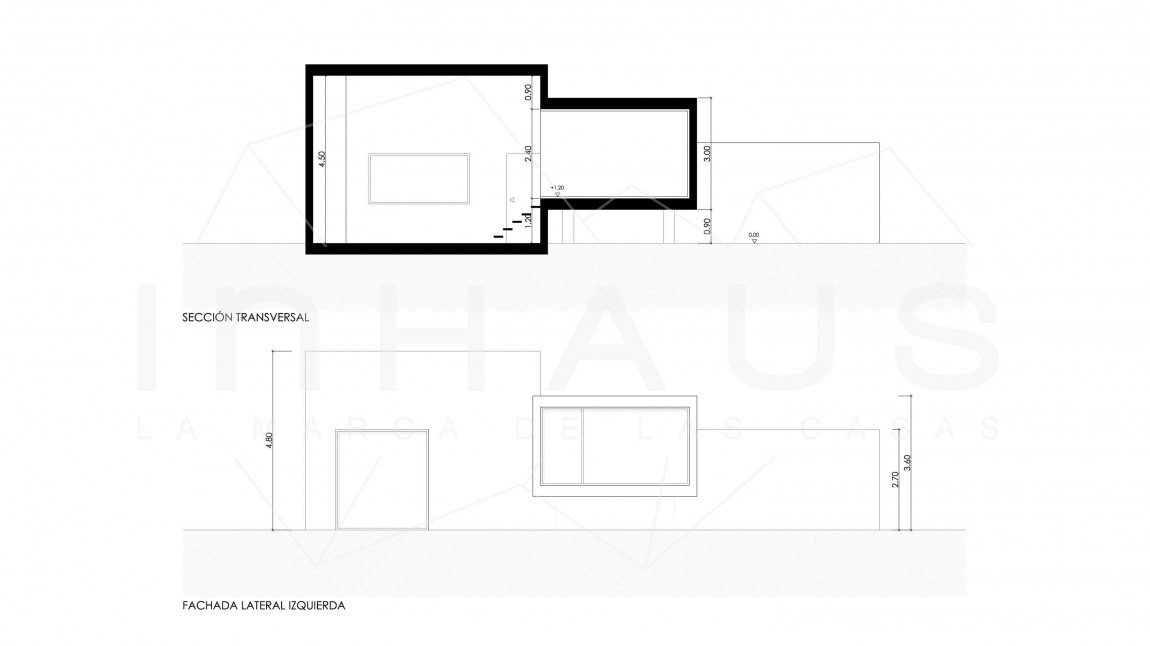
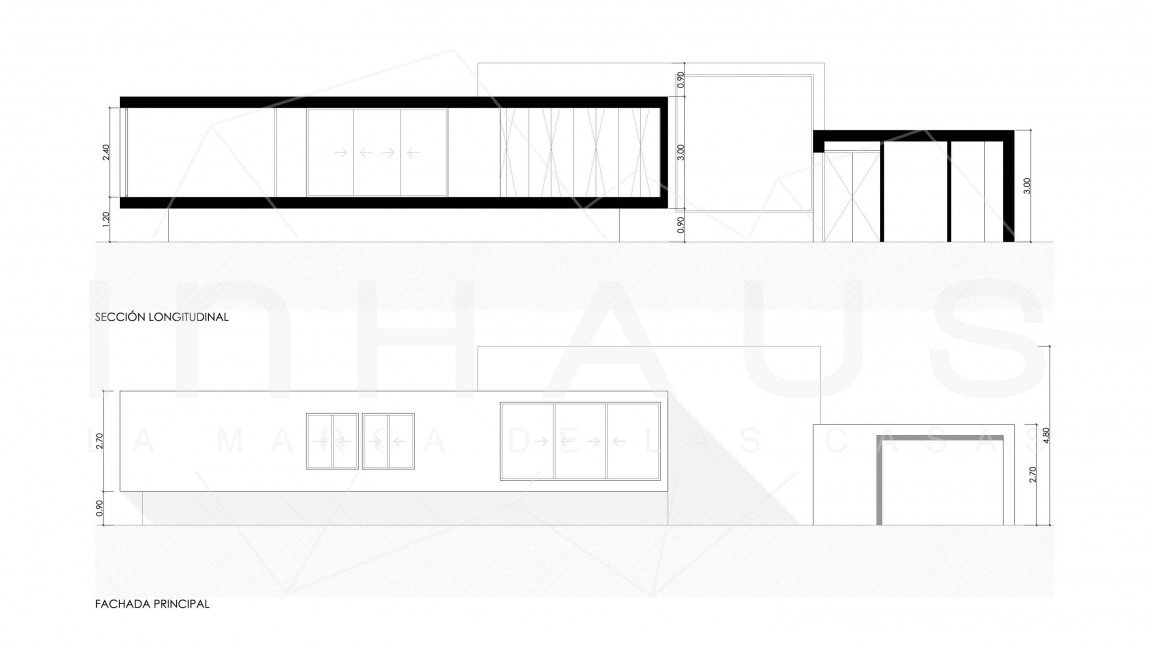
Property Detail
Contact us
Property Description
Valencia model is a minimalist house design, cubic and rectilinear. An authentic luxury villa formed by a cubic design of pure volumes that adapt to the land or plot to configure the house inside, as well as the garden and outdoor pools. It is a very straight minimalist design house suitable for medium plots – large, flat or even uneven ones. It is a design made by architects of inHAUS, which are ready to build a new work adapted and customized to your taste and your interiors.
Although the design house is formed by several volumes it is a single floor, what means that the rooms are slightly raised which allows us to adapt better to the ground in case of unevenness and helps us differentiate them from the rest of the house. It consists of 3 bedrooms plus a game area or study room or guest room. The swimming pool (optional) can be integrated into the house. The highest room is the living-dining room that connects the bedroom pieces with the garage pieces. It is the most noble volume with the largest openings and windows, and with views to the swimming pool.
The garage area is complemented by a gallery-laundry room and a storage room. The reduction of corridors in the design of the house optimizes to the maximum the meters of construction. The design of this minimalist villa is exclusive of Casas inHAUS and marks the character of this perfect home for medium-large plots. It is an authentic luxury villa with a more than an attractive design. Valencia model house is perfect for families and for usual residence. A new construction with luxury qualities.
The project of this conventional design house is ready to be built from now on with Casas inHAUS.
| USEABLE SPACE (walkable) | ||||
| HOUSING | 146,88 | m2 | ||
| GARAGE | 25,16 | m2 | ||
| GROUND FLOOR | ||||
| HOUSING | 146,88 | m2 | ||
| staircase | 7,04 | m2 | ||
| kitchen | 20,79 | m2 | ||
| dining room | 23,79 | m2 | ||
| salon | 29,77 | m2 | ||
| study room | 18,32 | m2 | ||
| pasillo | 5,62 | m2 | ||
| bedroom 1 | 14,76 | m2 | ||
| bathroom 1 | 6,86 | m2 | ||
| bedroom 2 | 8,68 | m2 | ||
| toilet | 3,06 | m2 | ||
| bedroom 3 | 8,19 | m2 | ||
| GARAGE | 25,16 | m2 | ||
| garage | 17,16 | m2 | ||
| storage room | 3,36 | m2 | ||
| cleaning room | 2,56 | m2 | ||
| distribuitor | 2,08 | m2 | ||
| BUILDING AREA | ||||
| HOUSING | 165,93 | m2 | ||
| GARAGE | 29,70 | m2 | ||
| GROUND FLOOR | ||||
| housing | 165,93 | m2 | ||
| garage | 29,7 | m2 | ||
