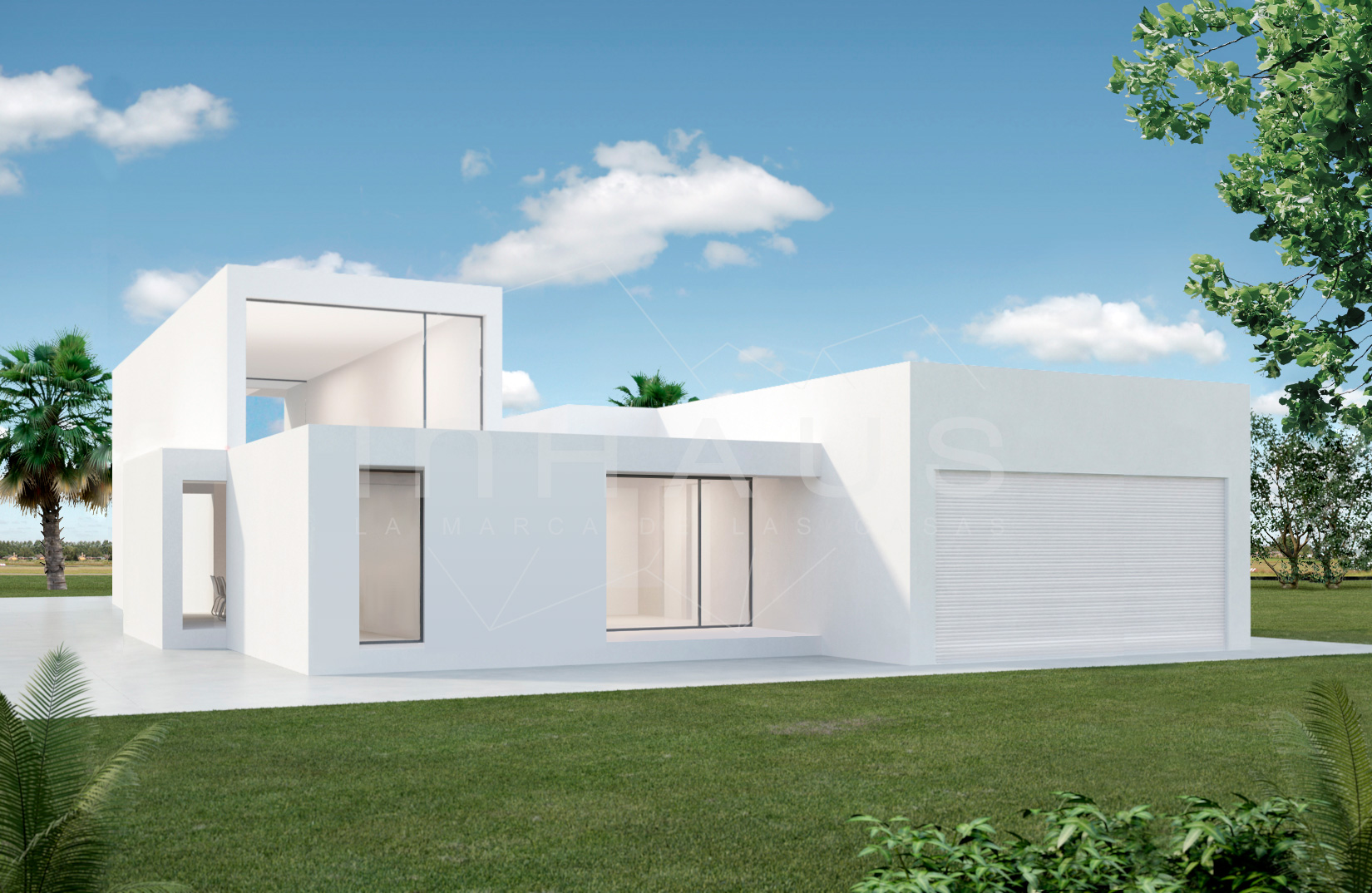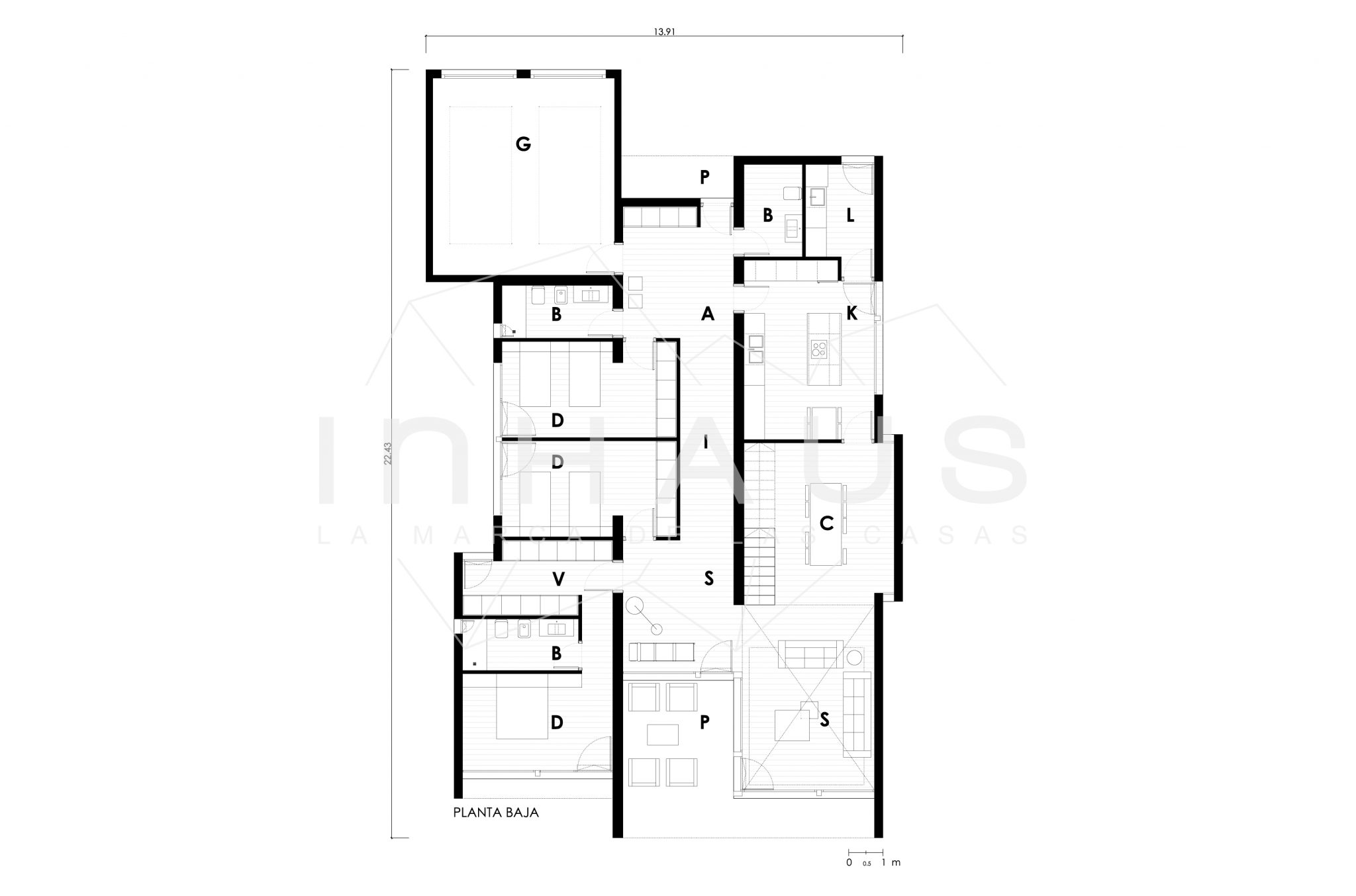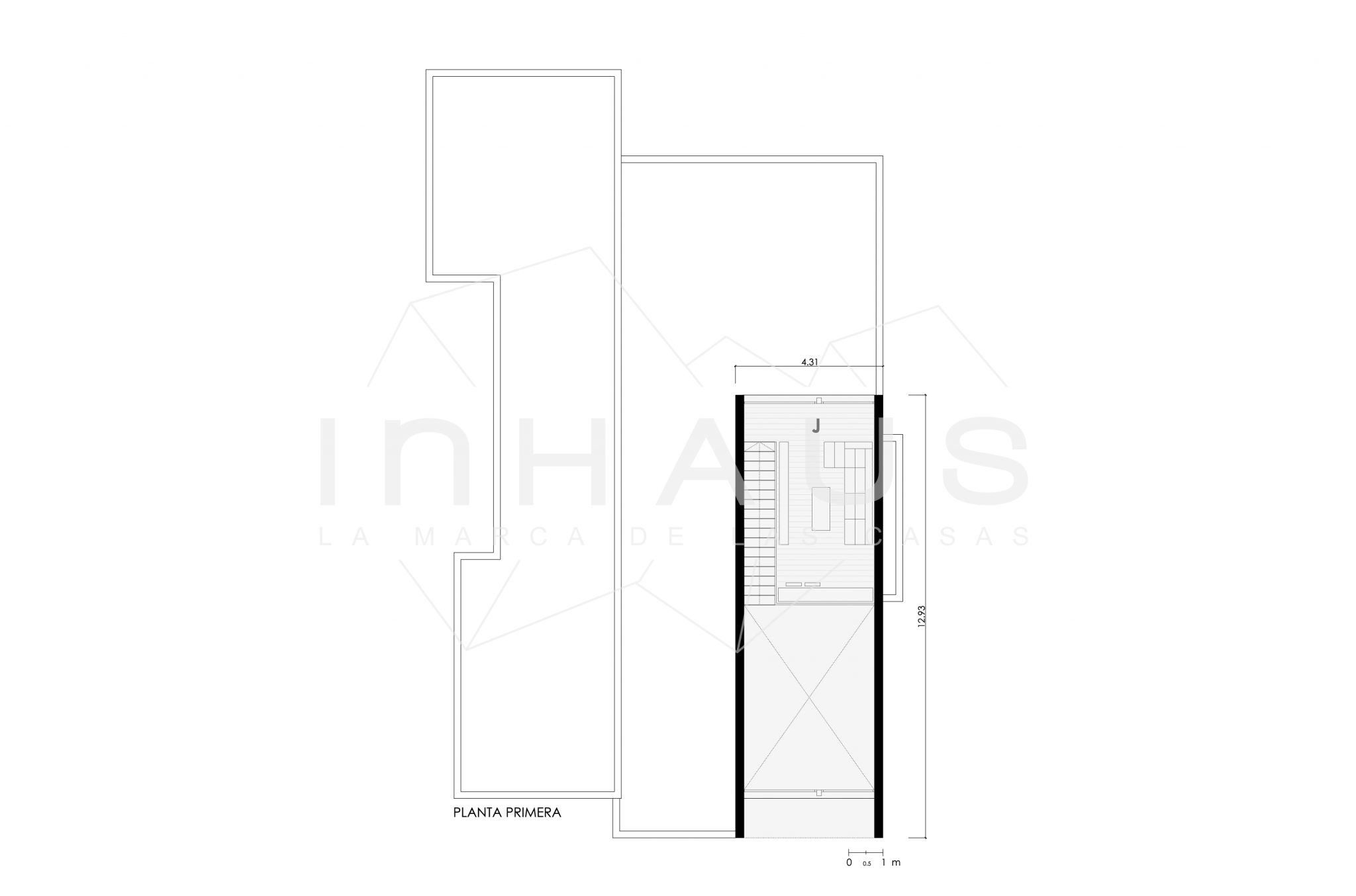Javea luxury villa inHAUS 2.305
-
" LOADING="LAZY" SRCSET="HTTPS://CASASINHAUS.COM/WP-CONTENT/UPLOADS/2014/11/LUXURY-VILLA-JAVEA-INHAUS.JPG 1920W, HTTPS://CASASINHAUS.COM/WP-CONTENT/UPLOADS/2014/11/LUXURY-VILLA-JAVEA-INHAUS-300X169.JPG 300W, HTTPS://CASASINHAUS.COM/WP-CONTENT/UPLOADS/2014/11/LUXURY-VILLA-JAVEA-INHAUS-1024X576.JPG 1024W, HTTPS://CASASINHAUS.COM/WP-CONTENT/UPLOADS/2014/11/LUXURY-VILLA-JAVEA-INHAUS-768X432.JPG 768W, HTTPS://CASASINHAUS.COM/WP-CONTENT/UPLOADS/2014/11/LUXURY-VILLA-JAVEA-INHAUS-600X338.JPG 600W, HTTPS://CASASINHAUS.COM/WP-CONTENT/UPLOADS/2014/11/LUXURY-VILLA-JAVEA-INHAUS-1536X864.JPG 1536W, HTTPS://CASASINHAUS.COM/WP-CONTENT/UPLOADS/2014/11/LUXURY-VILLA-JAVEA-INHAUS-1150X646.JPG 1150W" SIZES="(MAX-WIDTH: 1920PX) 100VW, 1920PX
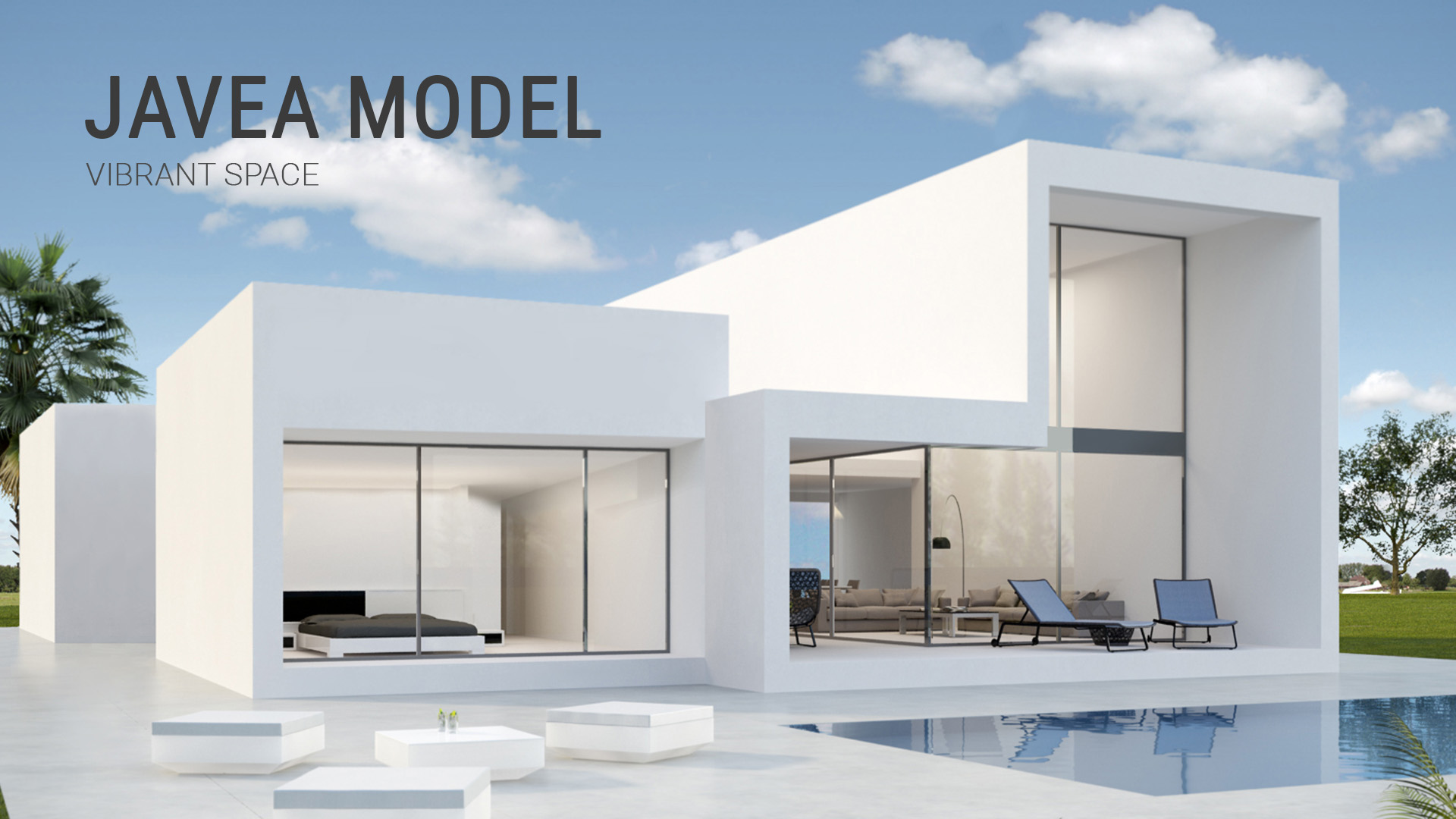
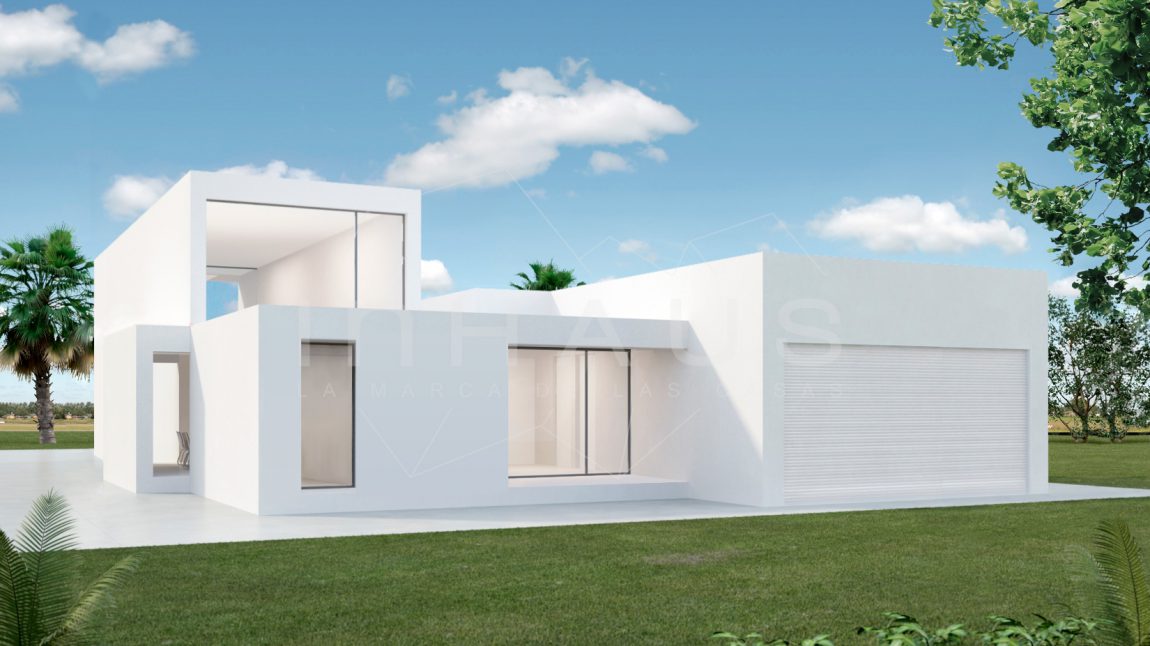
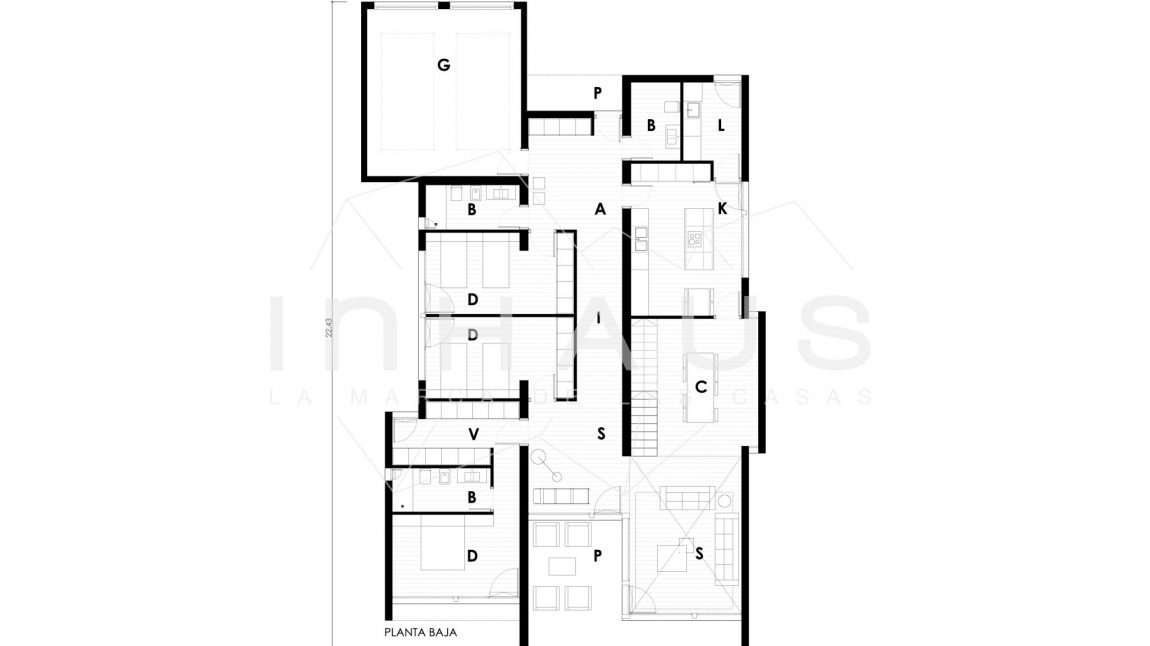
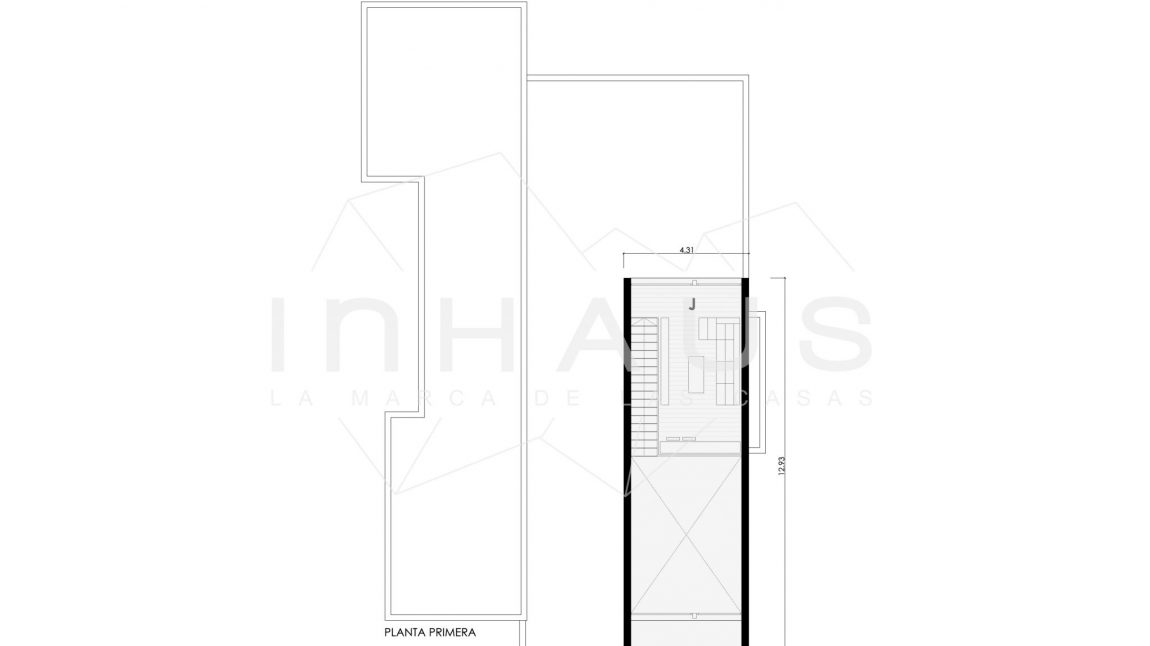
Property Detail
Contact us
Property Description
Functionality and refined aesthetics for a wonderful residence where maximum in/out comfort is the prominence. This luxury villa has more than 300m² of housing distributed mainly on the ground floor: entrance hall, kitchen-office, dining room, living room, master bedroom with dressing room and bathroom, two bedrooms, bathroom and garage. On the second floor, the main role is for the large independent studio space.
The porch and terraces areas, the different heights sets and the natural light that presides over all the bedrooms, maximize the multiplicity of comfort spaces.
An excellent architectural study where functionality as a rational origin harmonizes the visual set of this housing upgrade.
| USEFUL SURFACE | ||||
| HOUSING | 173,74 | m2 | ||
| GARAGE | 30,47 | m2 | ||
| PORCHE AND DOUBLE HEIGHT | 46,59 | m2 | ||
| GROUND FLOOR | ||||
| HOUSING | 173,74 | m2 | ||
| hall | 12,35 | m2 | ||
| toilet | 4,58 | m2 | ||
| laundry room | 5,98 | m2 | ||
| kitchen | 19,20 | m2 | ||
| dining room | 15,25 | m2 | ||
| staircase | 4,28 | m2 | ||
| dressing room | 7,92 | m2 | ||
| living room | 21,85 | m2 | ||
| hall | 9,23 | m2 | ||
| reading room | 12,40 | m2 | ||
| bathroom 01 | 4,95 | m2 | ||
| bedroom 01 | 14,00 | m2 | ||
| bedroom 02 | 14,00 | m2 | ||
| dressing room | 8,35 | m2 | ||
| bathroom 02 | 5,05 | m2 | ||
| master bedroom | 14,35 | m2 | ||
| GARAGE | 30,47 | m2 | ||
| garage | 30,47 | m2 | ||
| PORCHE | 26,10 | m2 | ||
| access porche | 4,03 | m2 | ||
| living room porche | 19,57 | m2 | ||
| main bedroom porche | 2,50 | m2 | ||
| FIRST FLOOR | ||||
| HOUSING | 58,05 | m2 | ||
| study room | 17,07 | m2 | ||
| DOUBLE HEIGHT | 20,49 | m2 | ||
| double height | 20,49 | m2 | ||
| BUILT SURFACE | 305,62 | m2 | ||
| HOUSING | 223,86 | m2 | ||
| GARAGE | 34,36 | m2 | ||
| PORCHE AND DOUBLE HEIGHT | 47,40 | m2 | ||
| GROUND FLOOR | ||||
| housing | 193,64 | m2 | ||
| garage | 34,36 | m2 | ||
| porche | 26,91 | m2 | ||
| FIRST FLOOR | ||||
| housing | 30,22 | m2 | ||
| double height | 20,49 | m2 | ||
