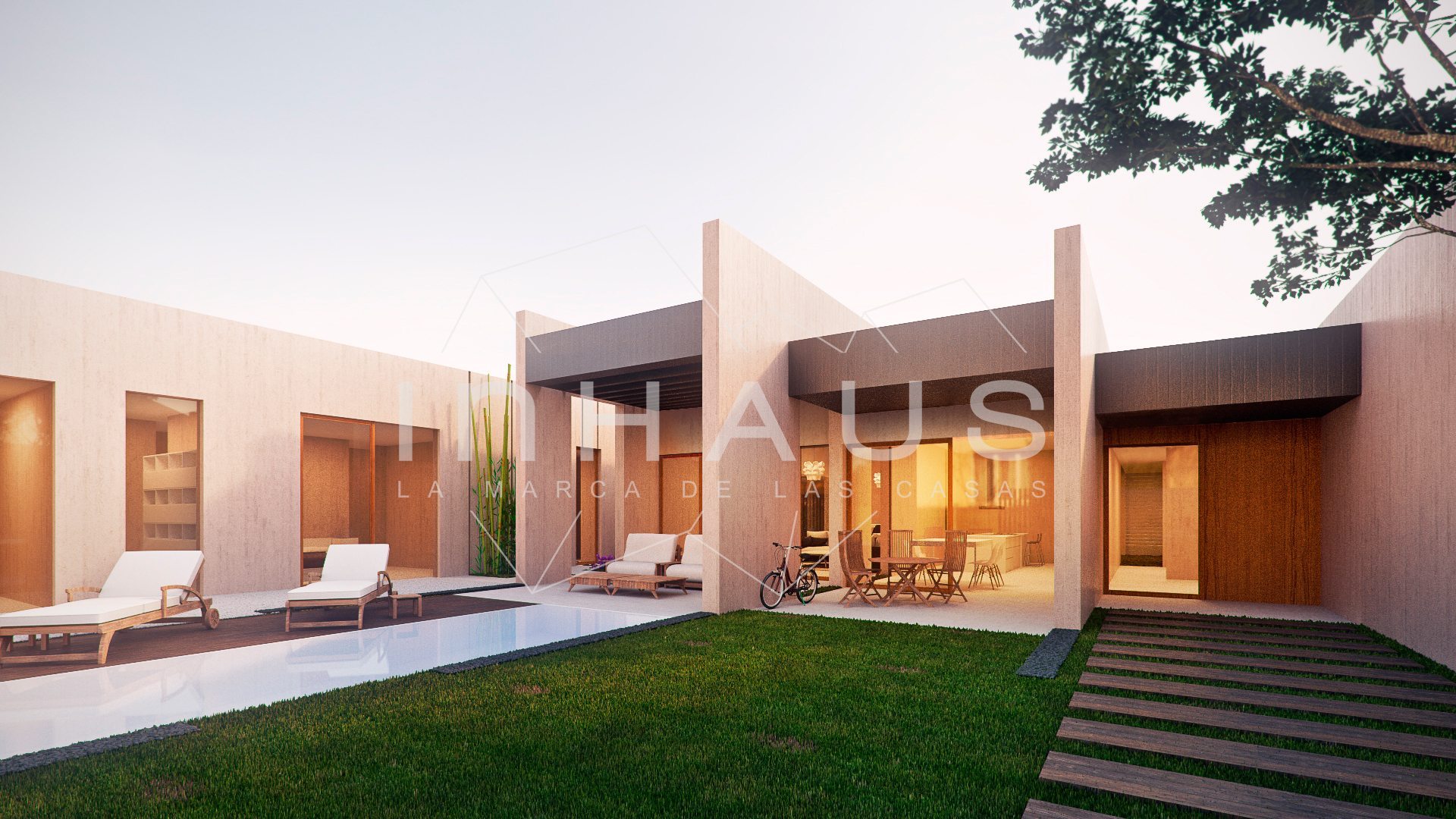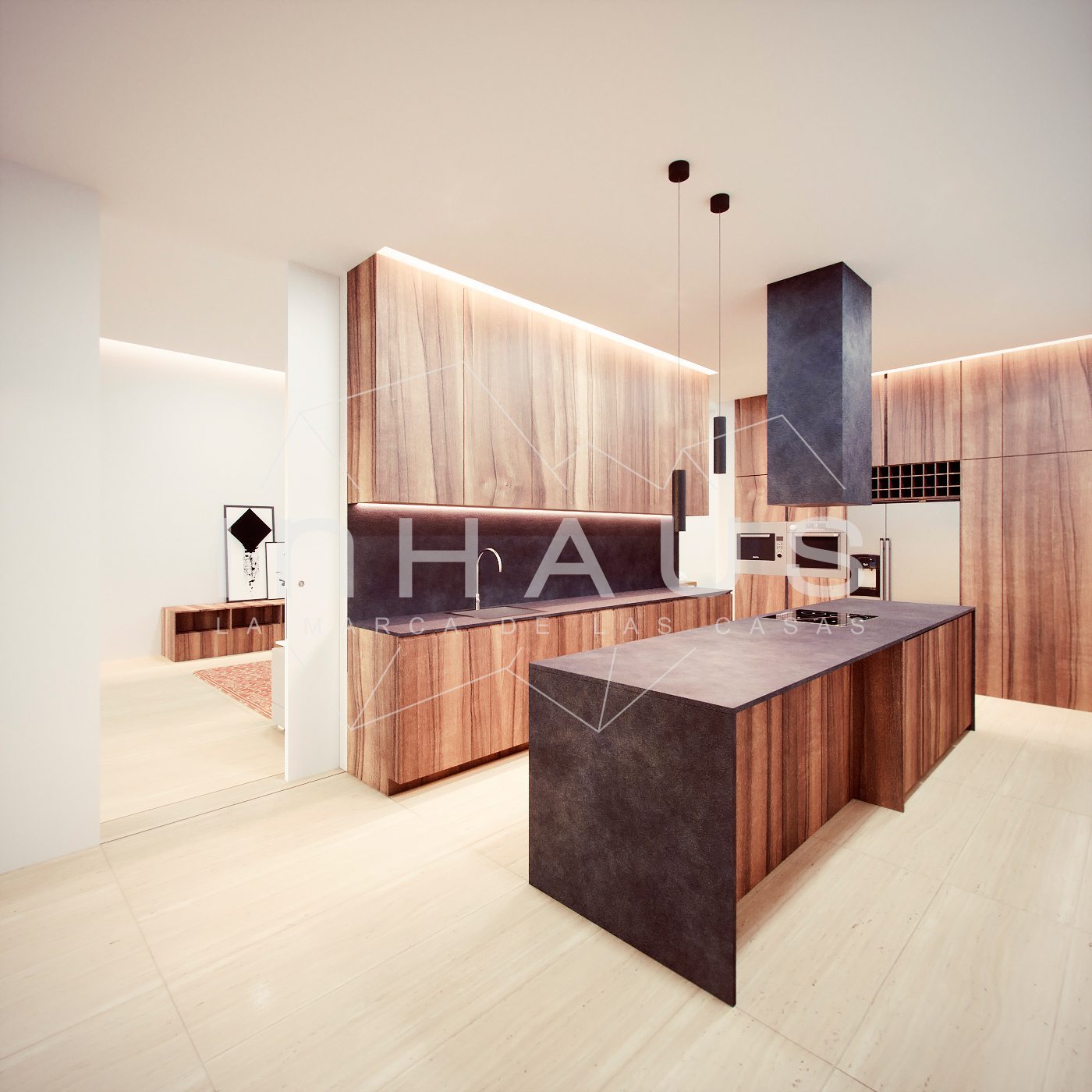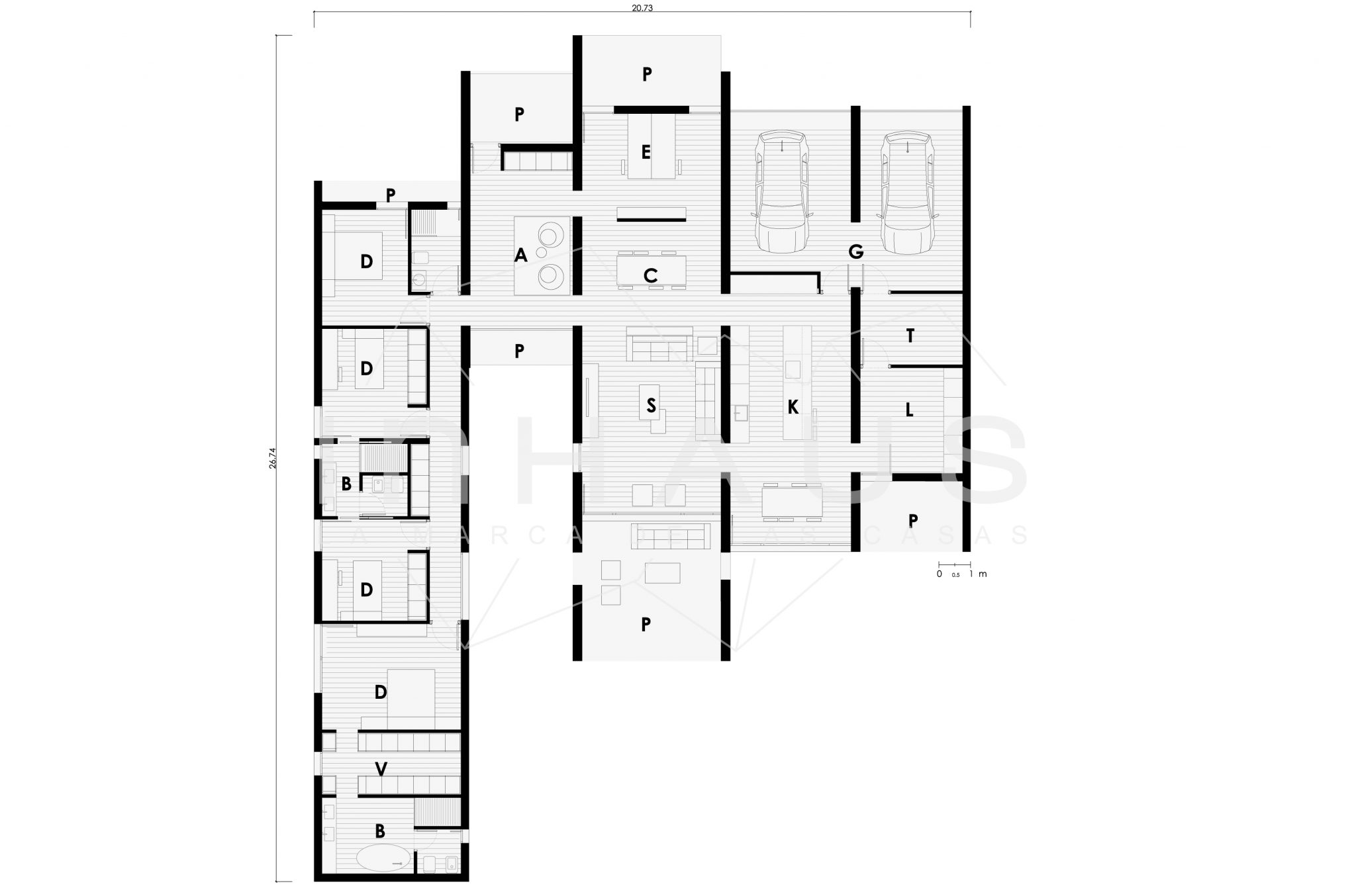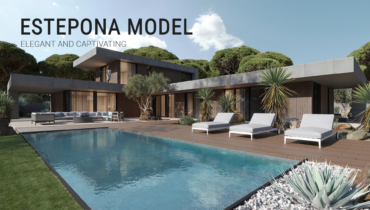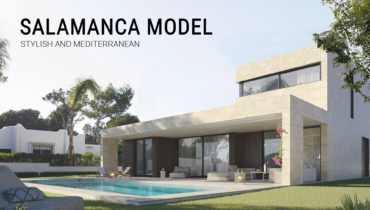Soto modular house 5D 1P 2.341
-
" LOADING="LAZY" SRCSET="HTTPS://CASASINHAUS.COM/WP-CONTENT/UPLOADS/2017/07/MODULAR-HOUSE-SINGLE-STOREY-SOTO.JPG 1920W, HTTPS://CASASINHAUS.COM/WP-CONTENT/UPLOADS/2017/07/MODULAR-HOUSE-SINGLE-STOREY-SOTO-300X169.JPG 300W, HTTPS://CASASINHAUS.COM/WP-CONTENT/UPLOADS/2017/07/MODULAR-HOUSE-SINGLE-STOREY-SOTO-1024X576.JPG 1024W, HTTPS://CASASINHAUS.COM/WP-CONTENT/UPLOADS/2017/07/MODULAR-HOUSE-SINGLE-STOREY-SOTO-768X432.JPG 768W, HTTPS://CASASINHAUS.COM/WP-CONTENT/UPLOADS/2017/07/MODULAR-HOUSE-SINGLE-STOREY-SOTO-600X338.JPG 600W, HTTPS://CASASINHAUS.COM/WP-CONTENT/UPLOADS/2017/07/MODULAR-HOUSE-SINGLE-STOREY-SOTO-1536X864.JPG 1536W, HTTPS://CASASINHAUS.COM/WP-CONTENT/UPLOADS/2017/07/MODULAR-HOUSE-SINGLE-STOREY-SOTO-1150X646.JPG 1150W" SIZES="(MAX-WIDTH: 1920PX) 100VW, 1920PX
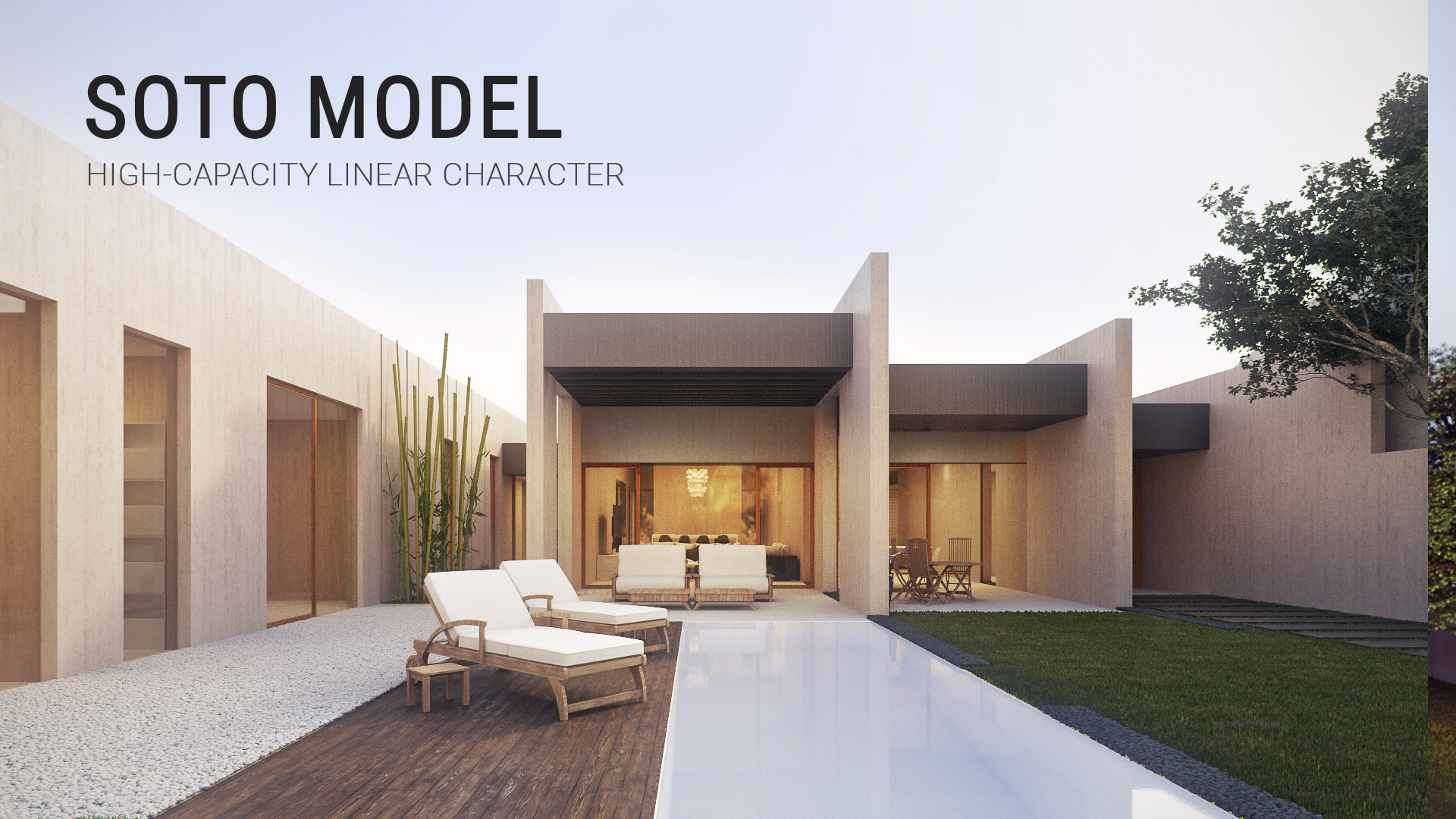
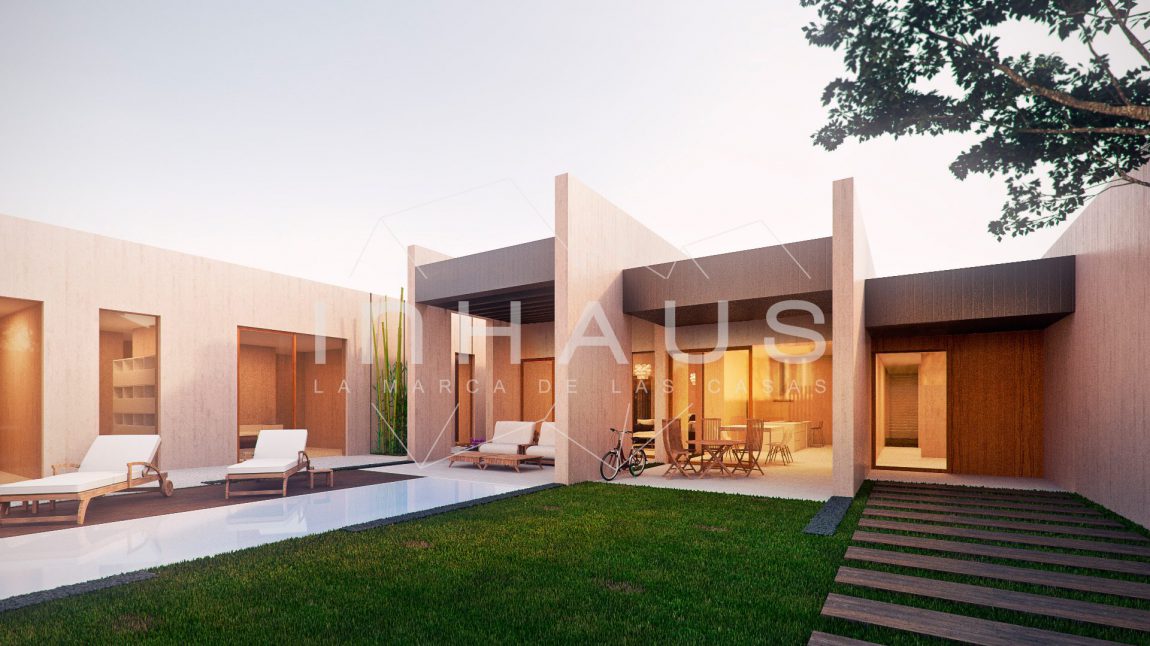
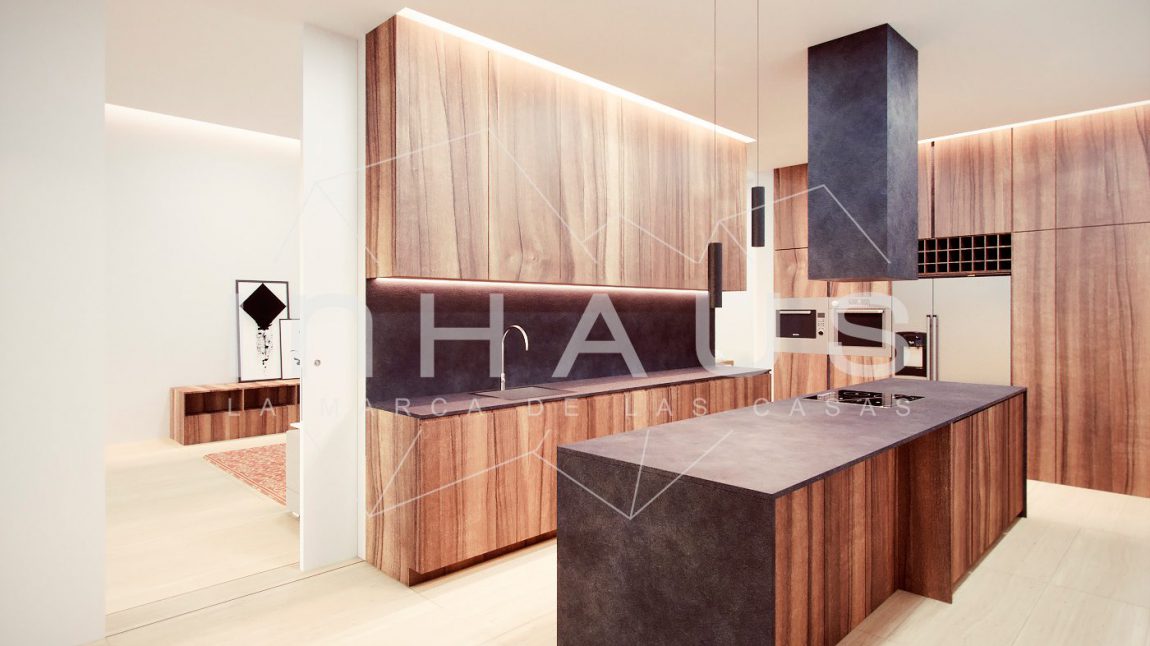
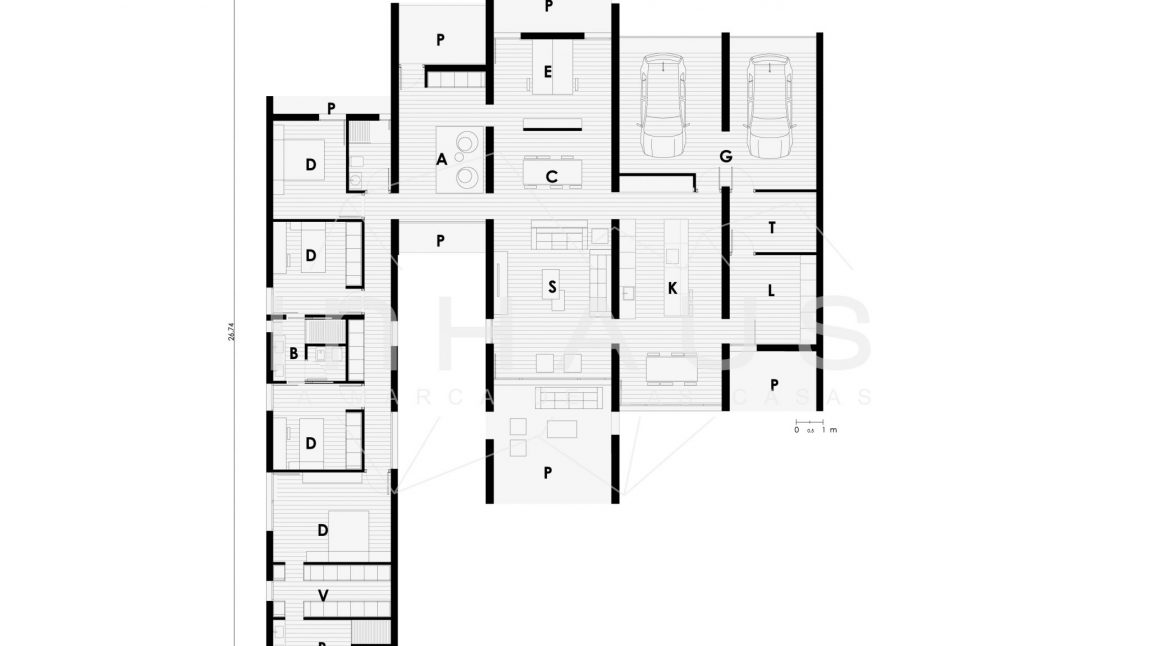
Property Detail
Contact us
Property Description
It is a modular design house with linear character and large capacity. Family house on the ground floor. It is perfect to make the most of the relationship of each space with the external central garden, to which all rooms have direct view.
There are wide and differentiated areas of day for uses: living room, dining room, kitchen with dining area, garage for two vehicles, laundry, larder… The night area is more private and personal and consists of four bedrooms distributed in a master bedroom, a double room and two children’s rooms.
| USEFUL SURFACE | |||
| HOUSING | 212,41 | m2 | |
| PORCHE | 55,21 | m2 | |
| GARAGE | 43,79 | m2 | |
| GROUND FLOOR | |||
| HOUSING | 212,41 | m2 | |
| hall | 18,45 | m2 | |
| living-dining room | 41,60 | m2 | |
| study room | 14,62 | m2 | |
| kitchen | 32,02 | m2 | |
| balcony | 10,76 | m2 | |
| storage room | 7,40 | m2 | |
| hall | 11,55 | m2 | |
| bedroom 03 | 10,52 | m2 | |
| bathroom 02 | 4,05 | m2 | |
| bedroom 02 | 11,33 | m2 | |
| bathroom 01 | 5,97 | m2 | |
| bedroom 01 | 10,50 | m2 | |
| main bedroom | 14,65 | m2 | |
| dressing room | 8,68 | m2 | |
| main bathroom | 10,31 | m2 |
| PORCHE | 55,21 | m2 | |
| access porche | 8,10 | m2 | |
| hall porche | 3,55 | m2 | |
| study room porche | 11,05 | m2 | |
| living room porche | 21,70 | m2 | |
| kitchen porche | 7,76 | m2 | |
| bedroom porche | 3,05 | m2 | |
| GARAGE | 43,79 | m2 | |
| garage | 38,80 | m2 | |
| BUILT SURFACE | 341,11 | m2 | |
| HOUSING | 245,65 | m2 | |
| PORCHE | 51,67 | m2 | |
| GARAGE | 43,79 | m2 | |
| GROUND FLOOR | |||
| housing | 245,65 | m2 | |
| porche | 51,67 | m2 | |
| garage | 43,79 | m2 |
