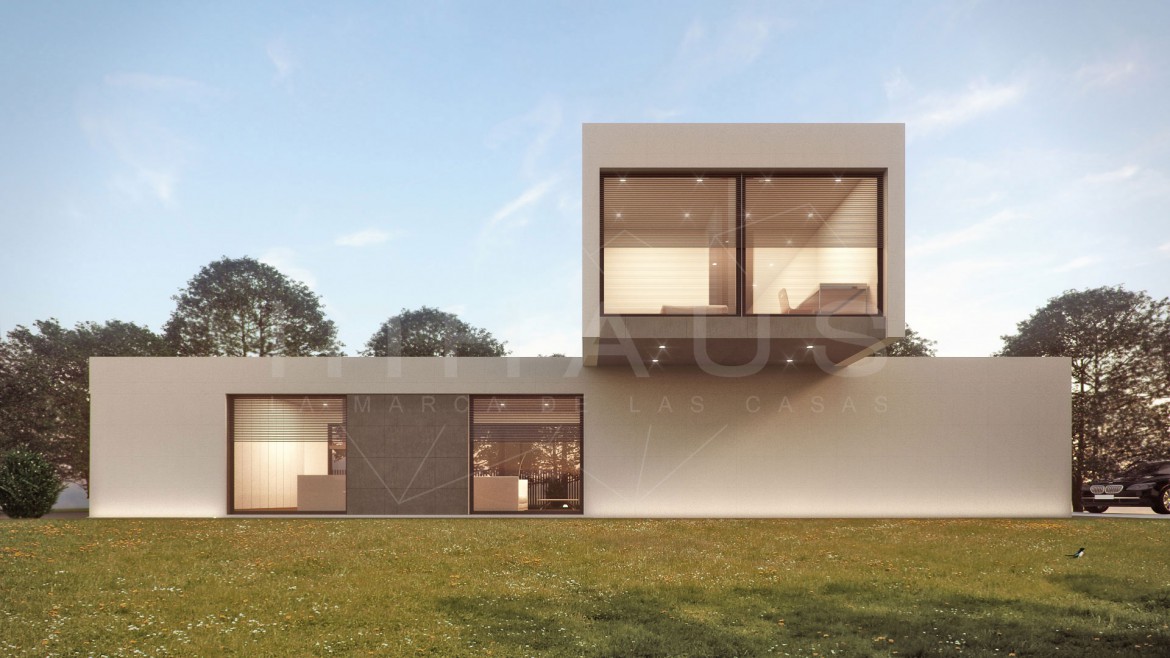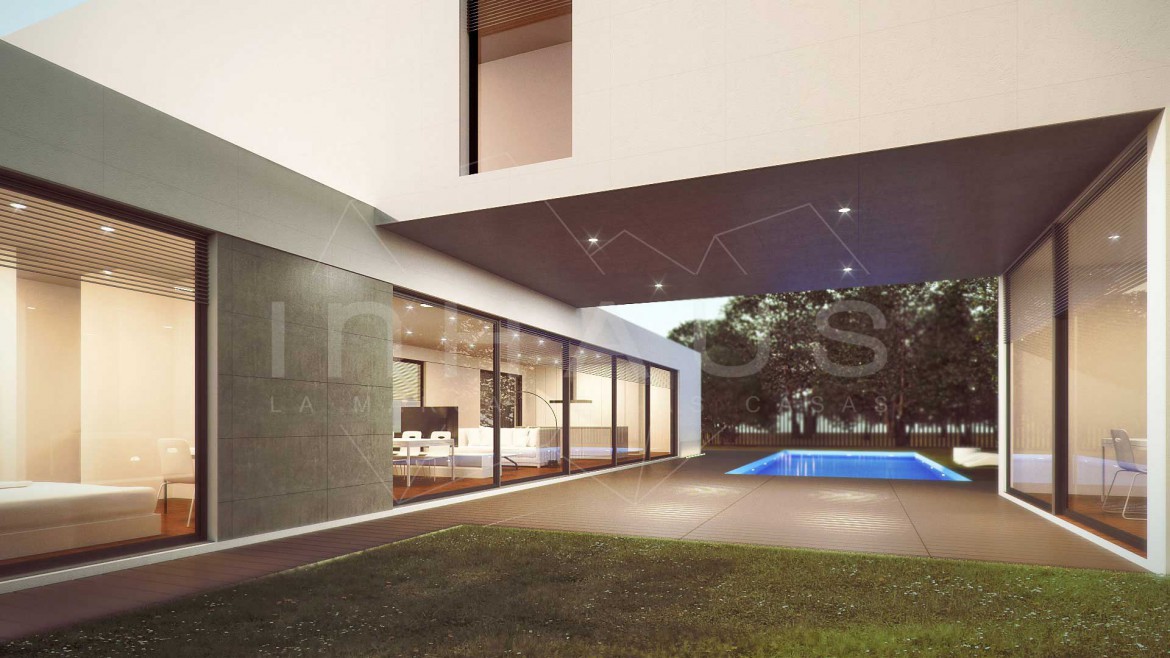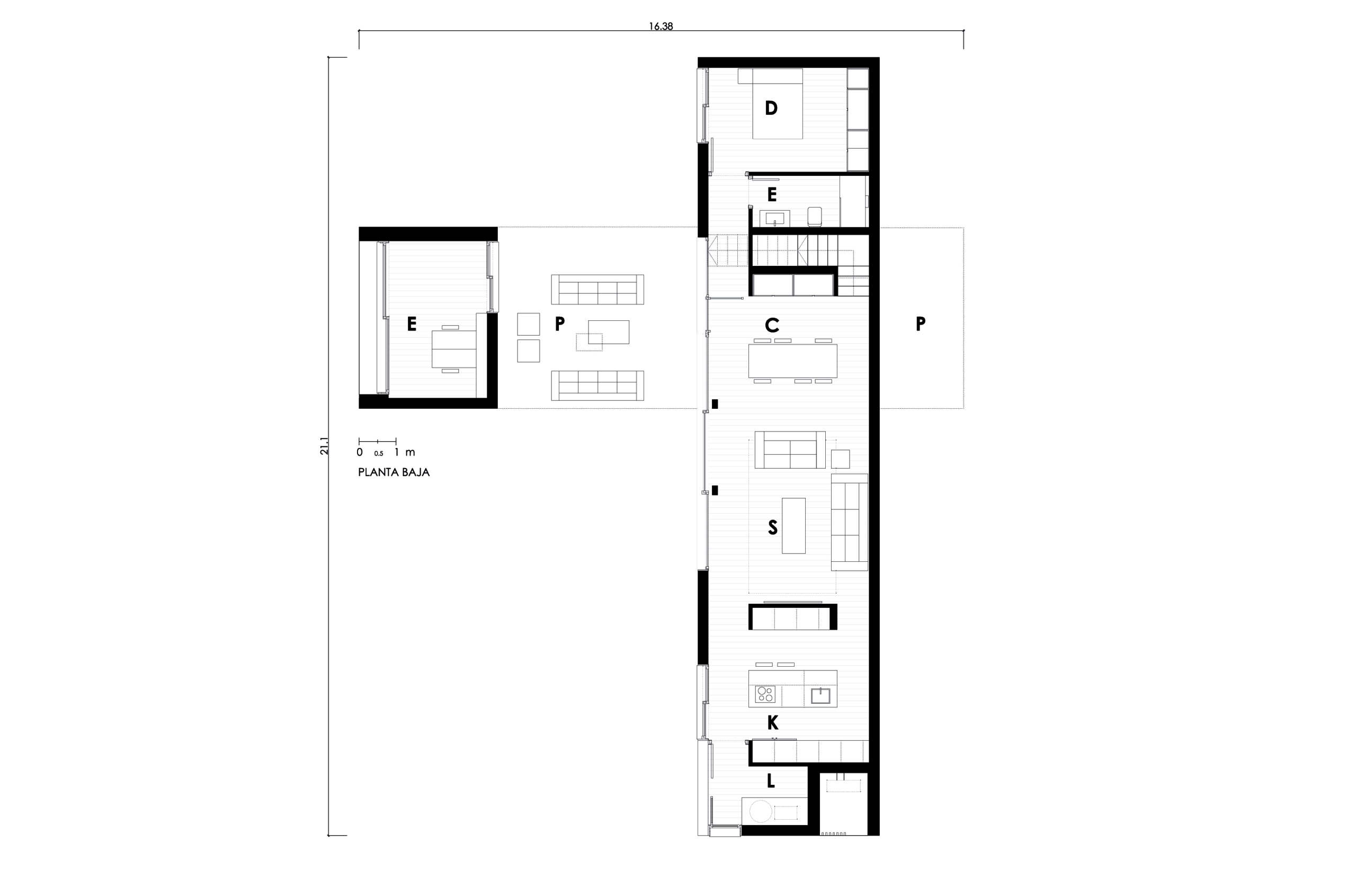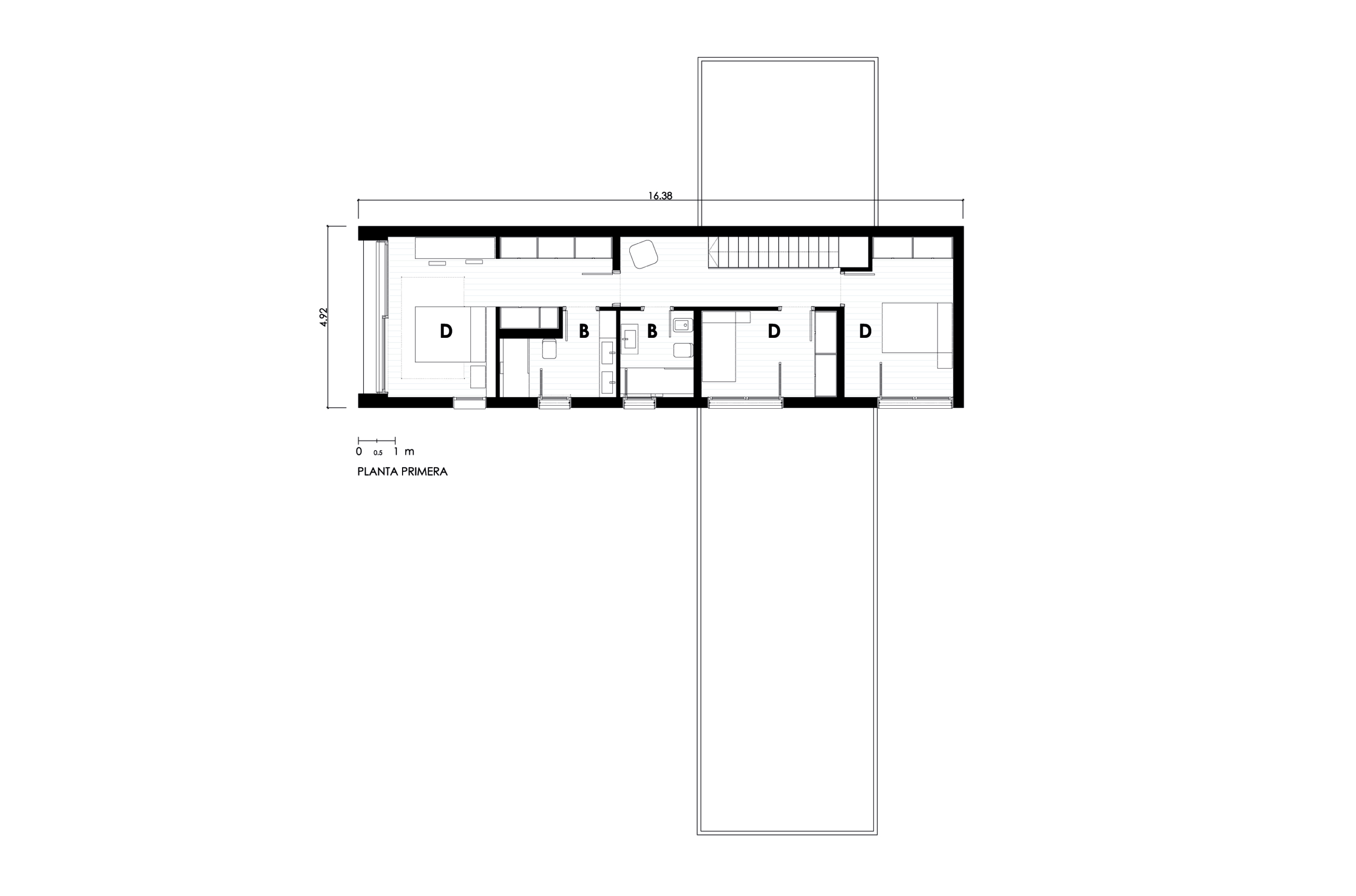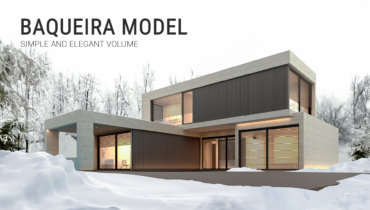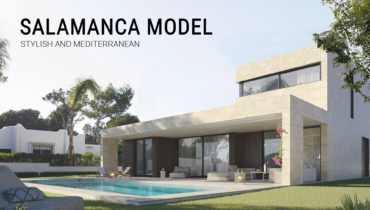Formigal modular high strength Concrete House 5D 2P – 2.240
-
" LOADING="LAZY" SRCSET="HTTPS://CASASINHAUS.COM/WP-CONTENT/UPLOADS/2016/03/FORMIGAL-MODULAR-HOUSE.JPG 1920W, HTTPS://CASASINHAUS.COM/WP-CONTENT/UPLOADS/2016/03/FORMIGAL-MODULAR-HOUSE-300X169.JPG 300W, HTTPS://CASASINHAUS.COM/WP-CONTENT/UPLOADS/2016/03/FORMIGAL-MODULAR-HOUSE-1024X576.JPG 1024W, HTTPS://CASASINHAUS.COM/WP-CONTENT/UPLOADS/2016/03/FORMIGAL-MODULAR-HOUSE-768X432.JPG 768W, HTTPS://CASASINHAUS.COM/WP-CONTENT/UPLOADS/2016/03/FORMIGAL-MODULAR-HOUSE-600X338.JPG 600W, HTTPS://CASASINHAUS.COM/WP-CONTENT/UPLOADS/2016/03/FORMIGAL-MODULAR-HOUSE-1536X864.JPG 1536W, HTTPS://CASASINHAUS.COM/WP-CONTENT/UPLOADS/2016/03/FORMIGAL-MODULAR-HOUSE-1150X646.JPG 1150W" SIZES="(MAX-WIDTH: 1920PX) 100VW, 1920PX
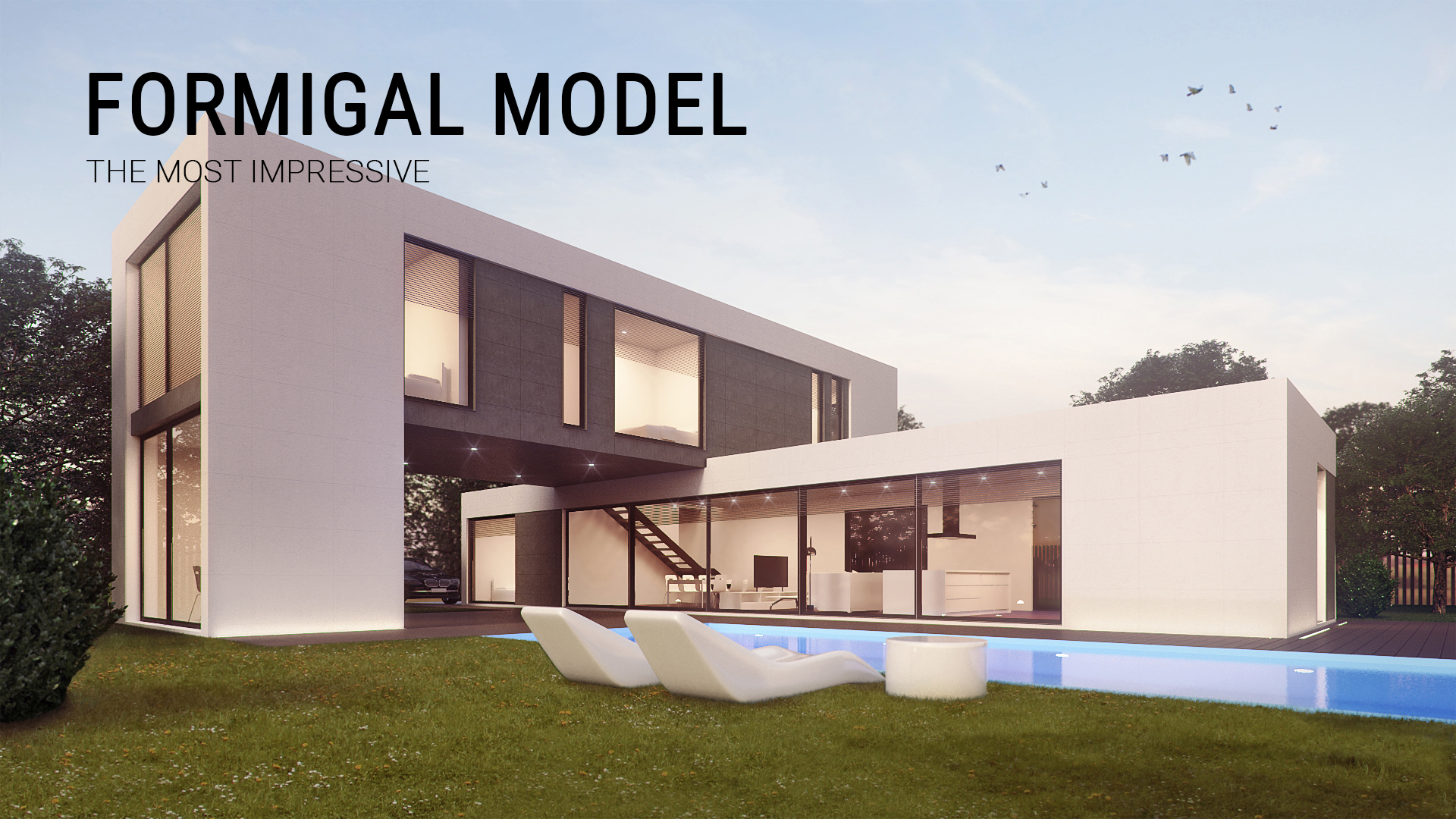
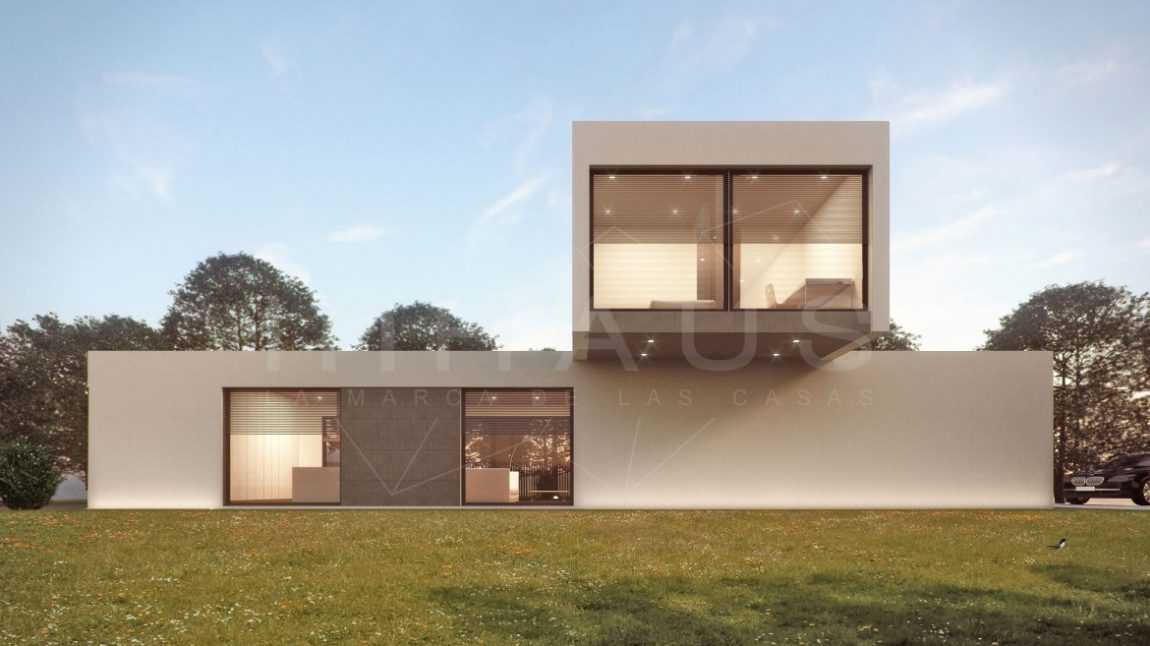
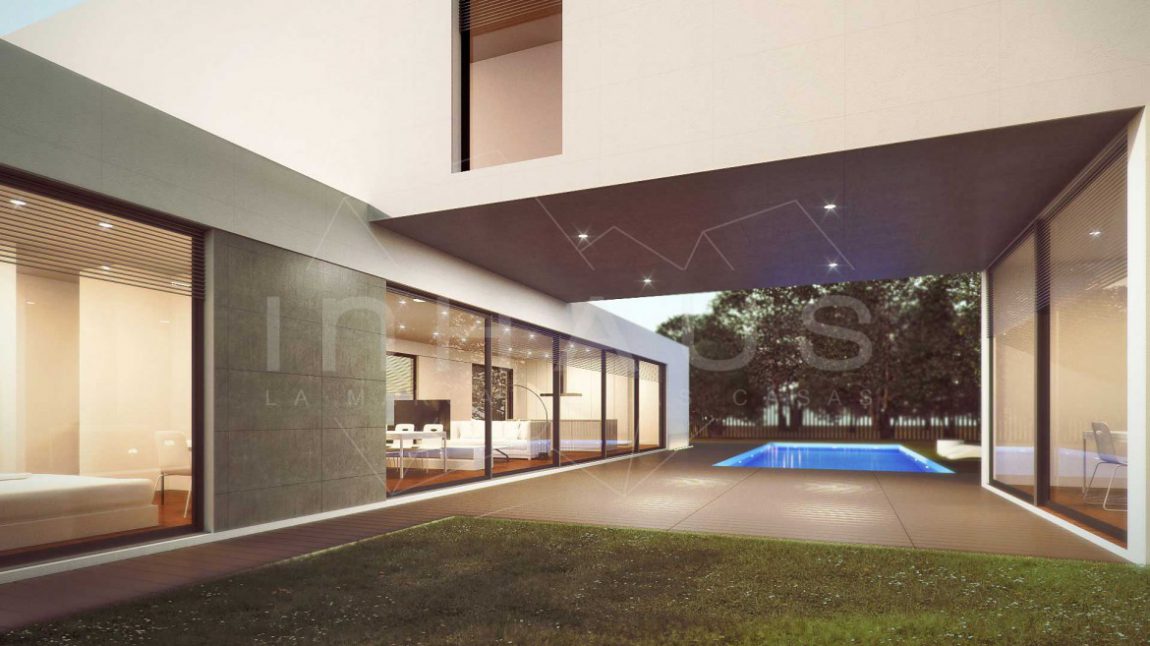
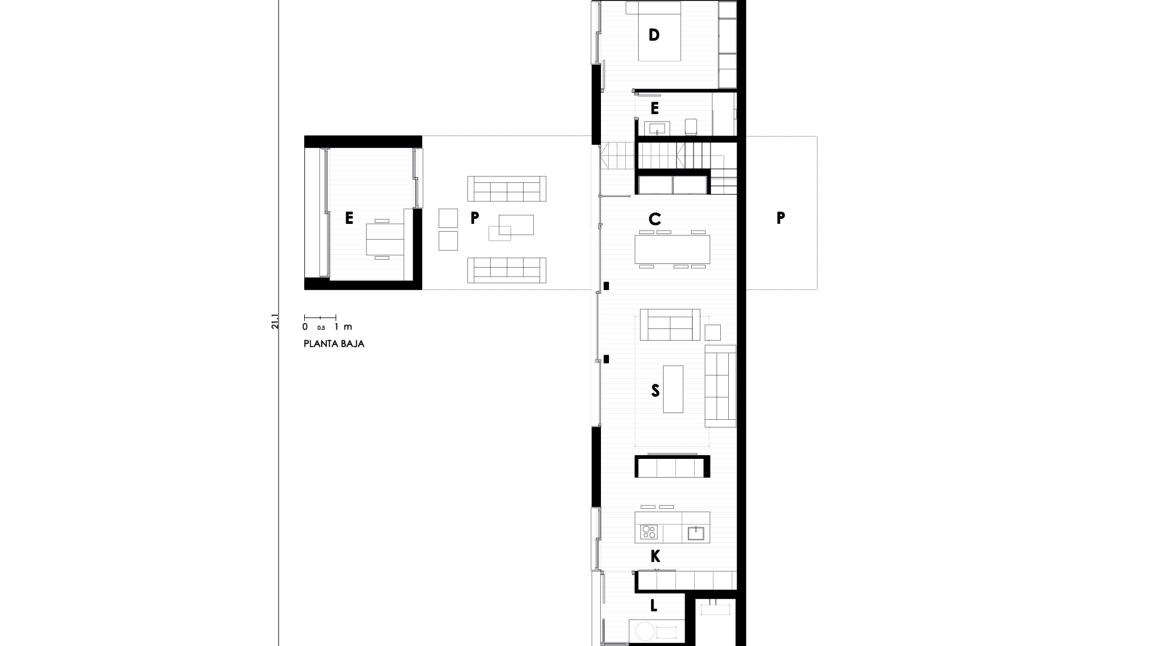
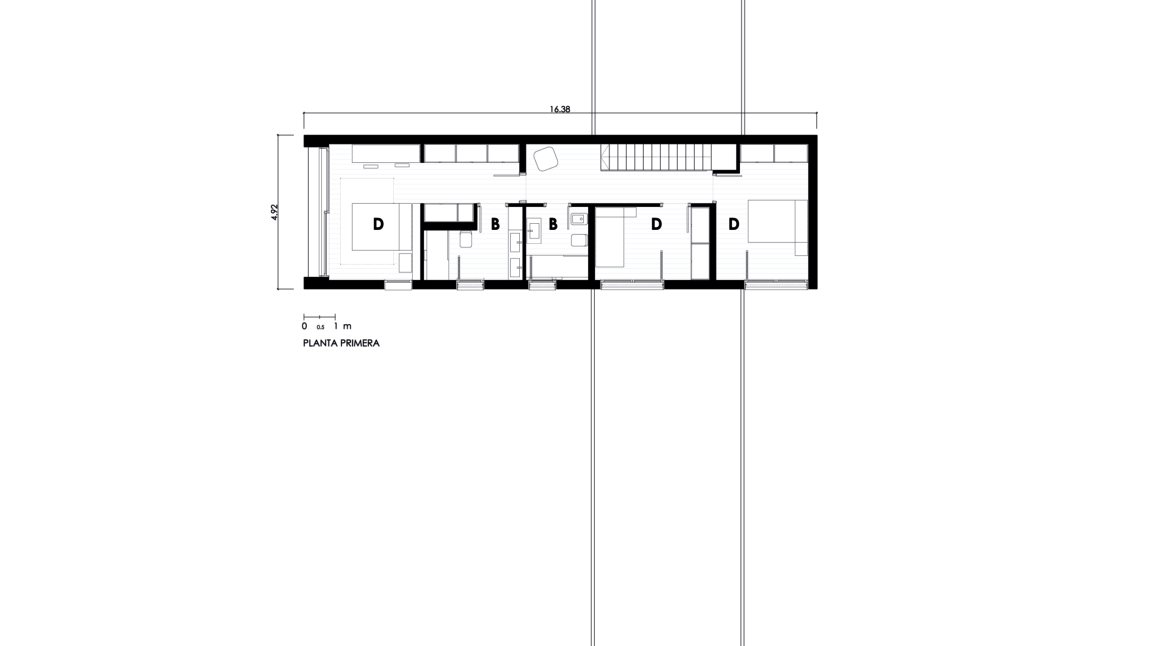
Property Detail
Contact us
Property Description
Formigal modular design house is one of the most impressive homes in terms of design and with a great value for money, for the spaces that the architecture itself generates. We refer to the porchs and the covered spaces that the manufactured modules themselves generate in their unions.
A very decisive architecture, a very strong building at the same time that is light by the bridge shape that generates a large covered porch and also by the windows from ceiling to roof that offer an absolute transparency of the architecture.
The composition with two large modules rotated to ninety degrees offer views to the garden area from all rooms. A southeast orientation of this house would be perfect to achieve a class A energy certificate or to be considered as a passive house, or almost zero consumption.
An independent study room or guest bedroom or house with pool form another of the different parts of this bridge type house, which is integrated and forms an entirely part of the house.
We speak of a medium format house around 230 m² among the housing, adjoining spaces, porchs and others. A great property suitable for medium-large plots for the occupation of the house. Spectacular and super interesting modular design house.
On the ground floor we find a large dining room space presided by the design staircase, which is followed by the kitchen area next to the pantries and laundry areas. Beyond the stairs a bathroom and a first bedroom complete the module. Separately and on the ground floor we have independent access to the office area, swimming pool or guest bedrooms, multifunctional versatile glazed space that gives a point of interest to this design house.
On the first floor three bedrooms, two bathrooms and a large dressing room complete this house with very interesting aesthetics and large windows.
| USEFUL SURFACE | 209,64 | m2 | |
| HOUSING | 171,75 | m2 | |
| PORCHE | 37,89 | m2 | |
| GROUND FLOOR | |||
| HOUSING | 108,48 | m2 | |
| access | 3,56 | m2 | |
| office | 11,40 | m2 | |
| living-dining room | 37,71 | m2 | |
| kitchen | 17,67 | m2 | |
| laundry room | 4,98 | m2 | |
| engine room | 2,21 | m2 | |
| bedroom 01 | 12,34 | m2 | |
| bedroom 02 | 10,20 | m2 | |
| bathroom 01 | 5,05 | ||
| staircase | 3,38 | m2 | |
| PORCHE | 37,89 | m2 | |
| access porche | 26,72 | m2 | |
| living-dining room porche | 11,17 | m2 |
| FIRST FLOOR | |||
| HOUSING | 63,27 | m2 | |
| hall | 8,27 | m2 | |
| staircase | 3,64 | m2 | |
| bedroom 03 | 8,65 | m2 | |
| bedroom 04 | 12,27 | m2 | |
| master bedroom | 12,77 | m2 | |
| bathroom 02 | 6,14 | m2 | |
| bathroom 03 | 4,71 | m2 | |
| dressing room | 6,82 | m2 | |
| BUILT SURFACE | 240,84 | m2 | |
| HOUSING | 202,95 | m2 | |
| PORCHE | 37,89 | m2 | |
| GROUND FLOOR | |||
| housing | 122,26 | m2 | |
| porche | 37,89 | m2 | |
| FIRST FLOOR | |||
| housing | 80,69 | m2 |
