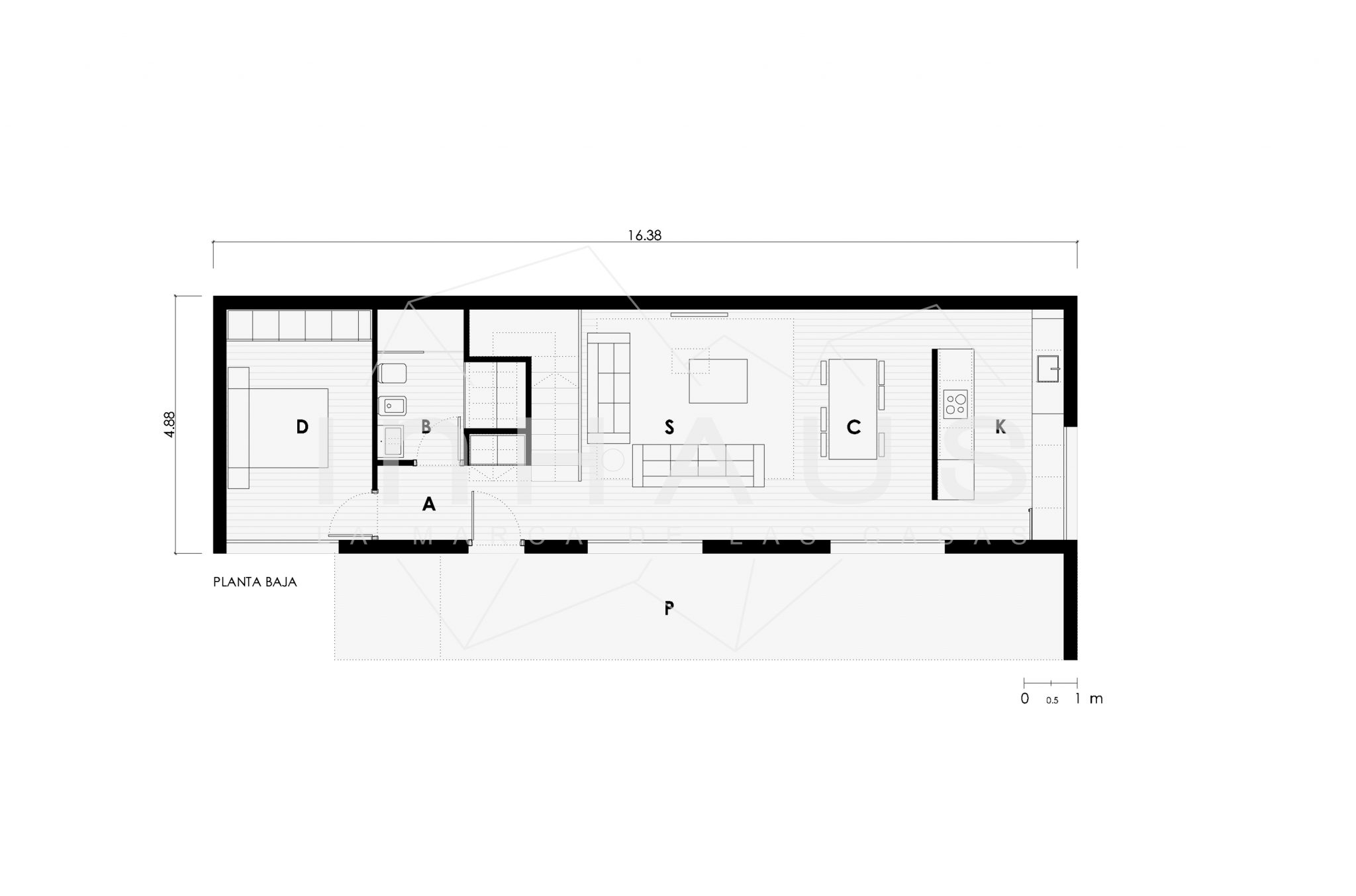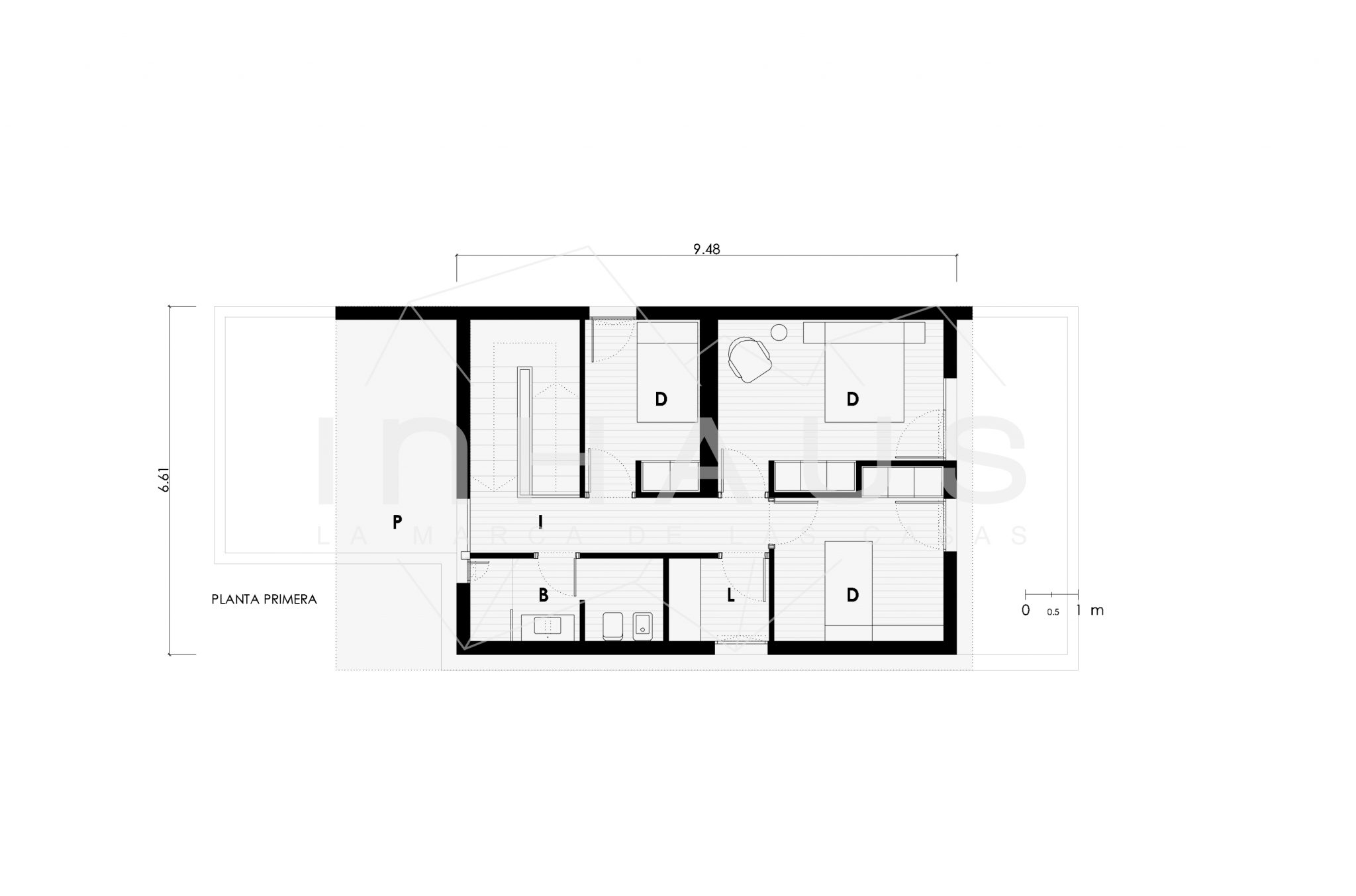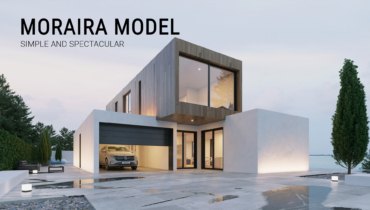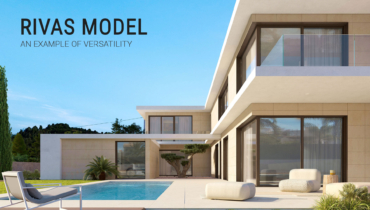Roquetes concrete modular house 4D 2P 2.186
-
" LOADING="LAZY" SRCSET="HTTPS://CASASINHAUS.COM/WP-CONTENT/UPLOADS/2017/07/ROQUETES-CONCRETE-PREFABRICATED-MODERN-HOUSE.JPG 1920W, HTTPS://CASASINHAUS.COM/WP-CONTENT/UPLOADS/2017/07/ROQUETES-CONCRETE-PREFABRICATED-MODERN-HOUSE-300X169.JPG 300W, HTTPS://CASASINHAUS.COM/WP-CONTENT/UPLOADS/2017/07/ROQUETES-CONCRETE-PREFABRICATED-MODERN-HOUSE-1024X576.JPG 1024W, HTTPS://CASASINHAUS.COM/WP-CONTENT/UPLOADS/2017/07/ROQUETES-CONCRETE-PREFABRICATED-MODERN-HOUSE-768X432.JPG 768W, HTTPS://CASASINHAUS.COM/WP-CONTENT/UPLOADS/2017/07/ROQUETES-CONCRETE-PREFABRICATED-MODERN-HOUSE-600X338.JPG 600W, HTTPS://CASASINHAUS.COM/WP-CONTENT/UPLOADS/2017/07/ROQUETES-CONCRETE-PREFABRICATED-MODERN-HOUSE-1536X864.JPG 1536W, HTTPS://CASASINHAUS.COM/WP-CONTENT/UPLOADS/2017/07/ROQUETES-CONCRETE-PREFABRICATED-MODERN-HOUSE-1150X646.JPG 1150W" SIZES="(MAX-WIDTH: 1920PX) 100VW, 1920PX
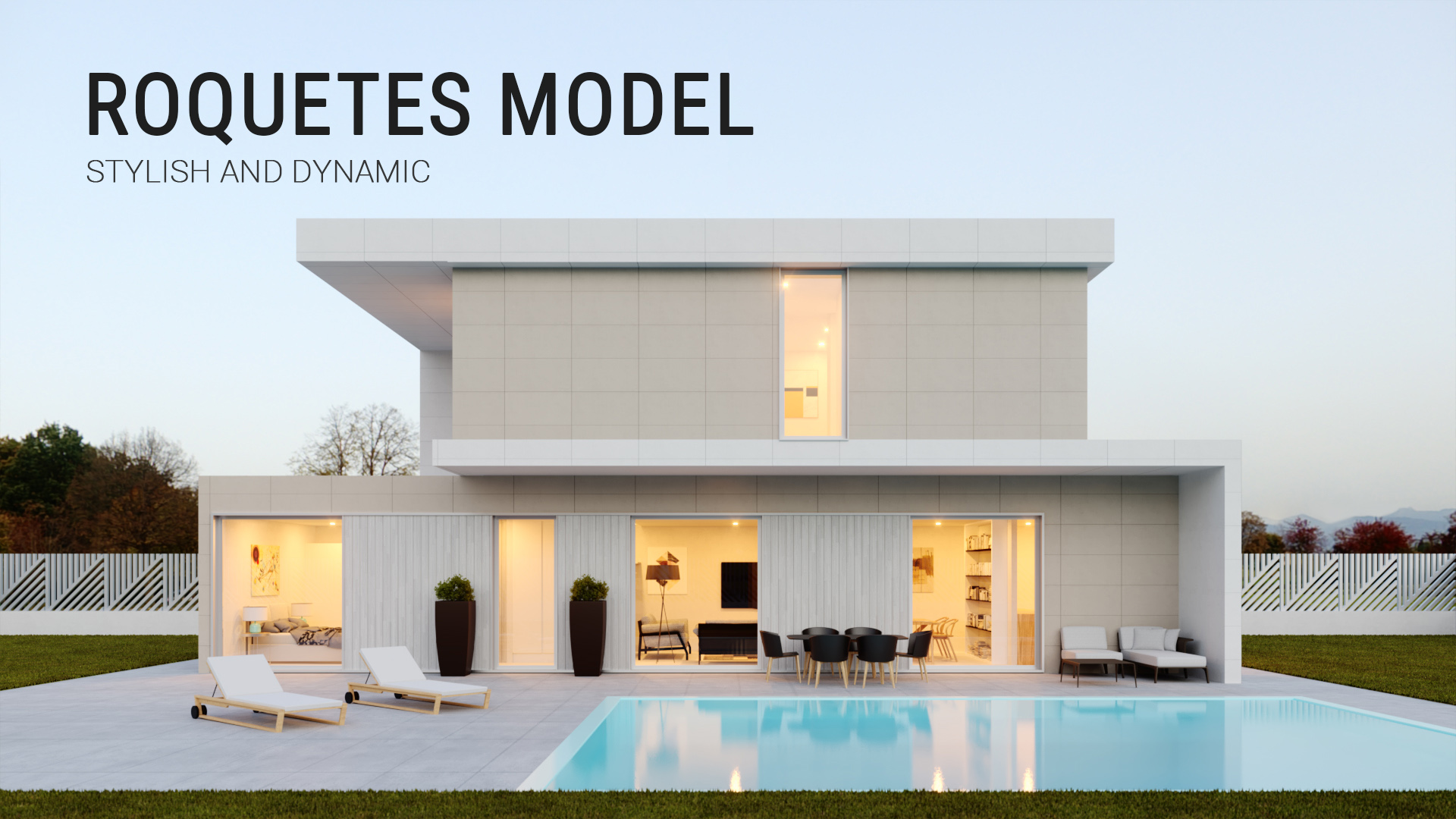
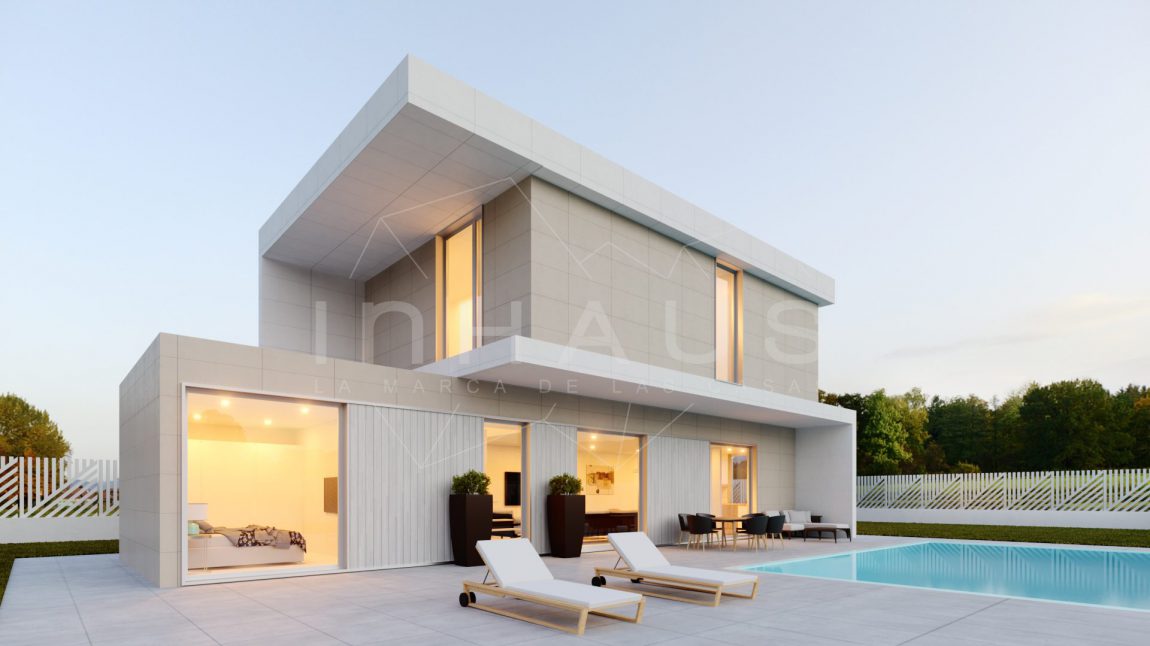
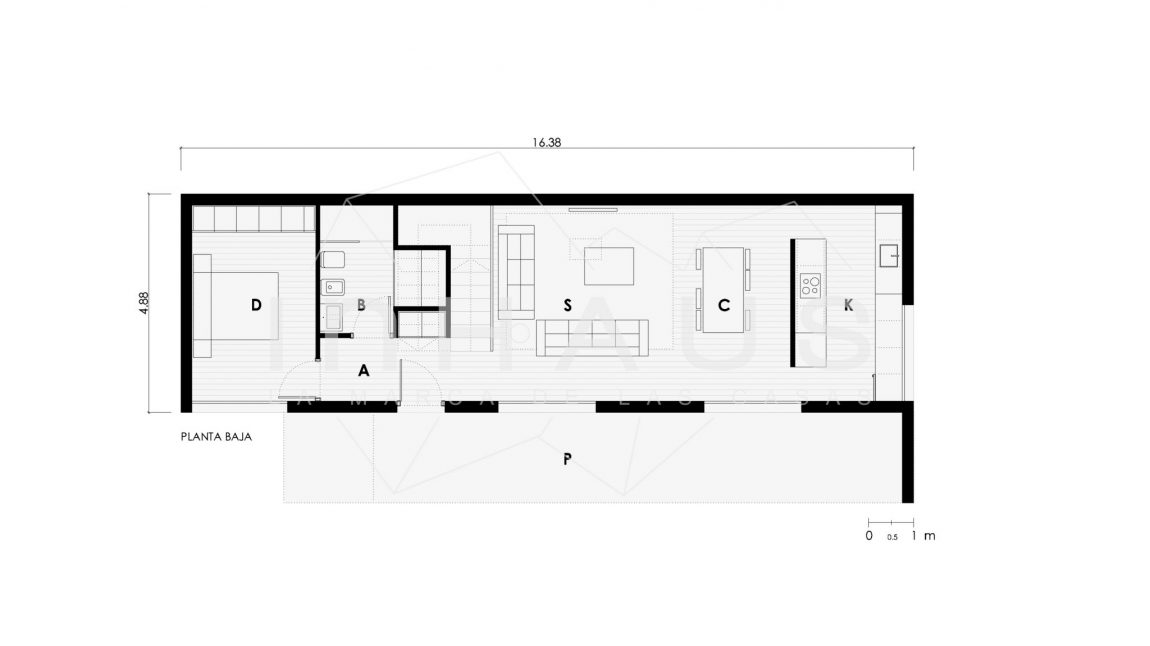
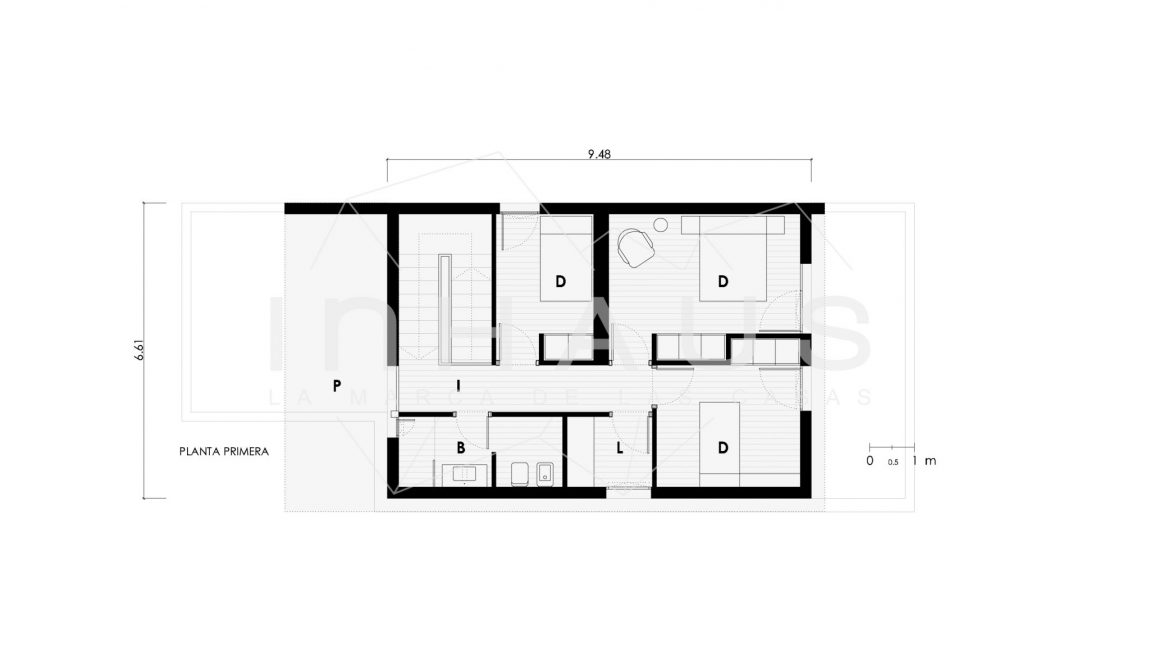
Property Detail
Contact us
Property Description
Dynamic and modern modular concrete house. It is a house formed by two horizontal volumes that are extended towards the surroundings through pleasant porchs and terraces.
The facade with horizontal lines displaced from each other gives it a current asymmetrical aesthetic. It is distributed over two floors. The ground floor with the day area composed of a spacious living-dining room with kitchen communicated with a circular circulation, plus a double bedroom, bathroom and a large porch where you can relax outdoors.
On the first floor there is the sleeping area that has got two simple bedrooms and a double bedroom as well as a full bathroom.
| USEFUL SURFACE | ||||
| HOUSING | 119,61 | m2 | ||
| PORCHE | 44,17 | m2 | ||
| GROUND FLOOR | ||||
| HOUSING | 68,08 | m2 | ||
| hall | 4,63 | m2 | ||
| living-dining room | 36,10 | m2 | ||
| kitchen | 10,50 | m2 | ||
| bathroom | 4,75 | m2 | ||
| bedroom 01 | 12,10 | m2 | ||
| PORCHE | 23,95 | m2 | ||
| porche | 23,95 | m2 | ||
| FIRST FLOOR | ||||
| HOUSING | 51,53 | m2 | ||
| hall | 12,98 | m2 | ||
| bedroom 02 | 7,10 | m2 | ||
| master bedroom | 12,95 | m2 | ||
| bedroom 03 | 9,70 | m2 | ||
| laundry room | 3,00 | m2 | ||
| bathroom 02 | 5,80 | m2 | ||
| PORCHE | 20,22 | m2 | ||
| porche | 20,22 | m2 | ||
| BUILT SURFACE | 186,71 | m2 | ||
| HOUSING | 142,54 | m2 | ||
| PORCHE | 44,17 | m2 | ||
| GROUND FLOOR | ||||
| housing | 79,93 | m2 | ||
| porche | 23,95 | m2 | ||
| FIRST FLOOR | ||||
| housing | 62,61 | m2 | ||
| porche | 20,22 | m2 | ||

