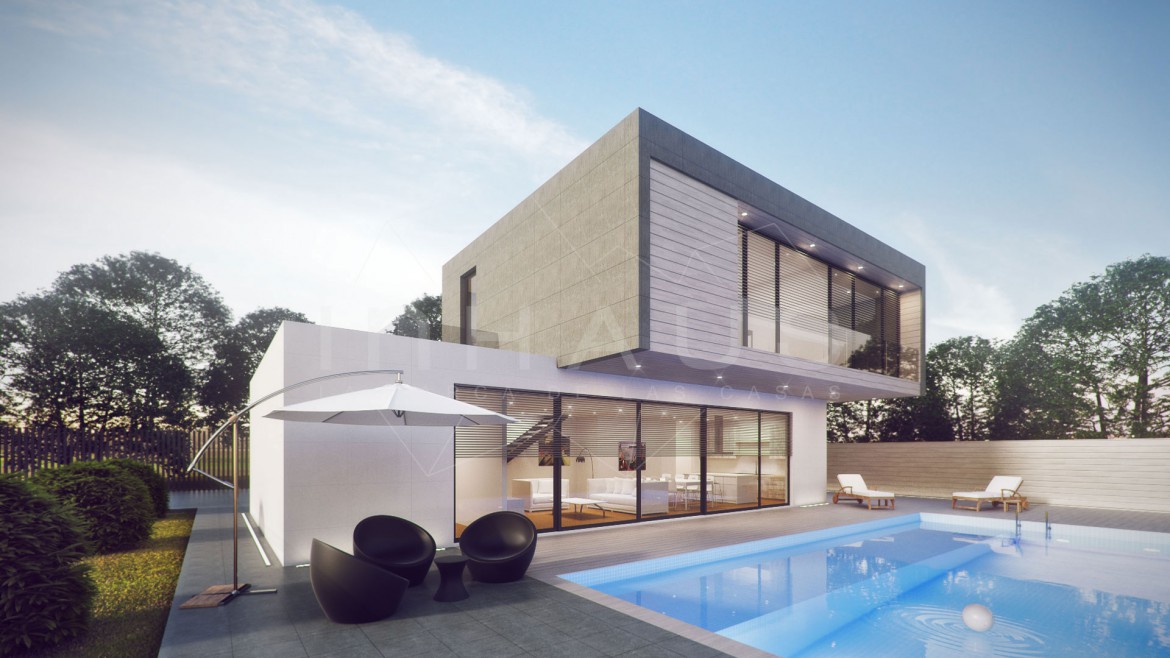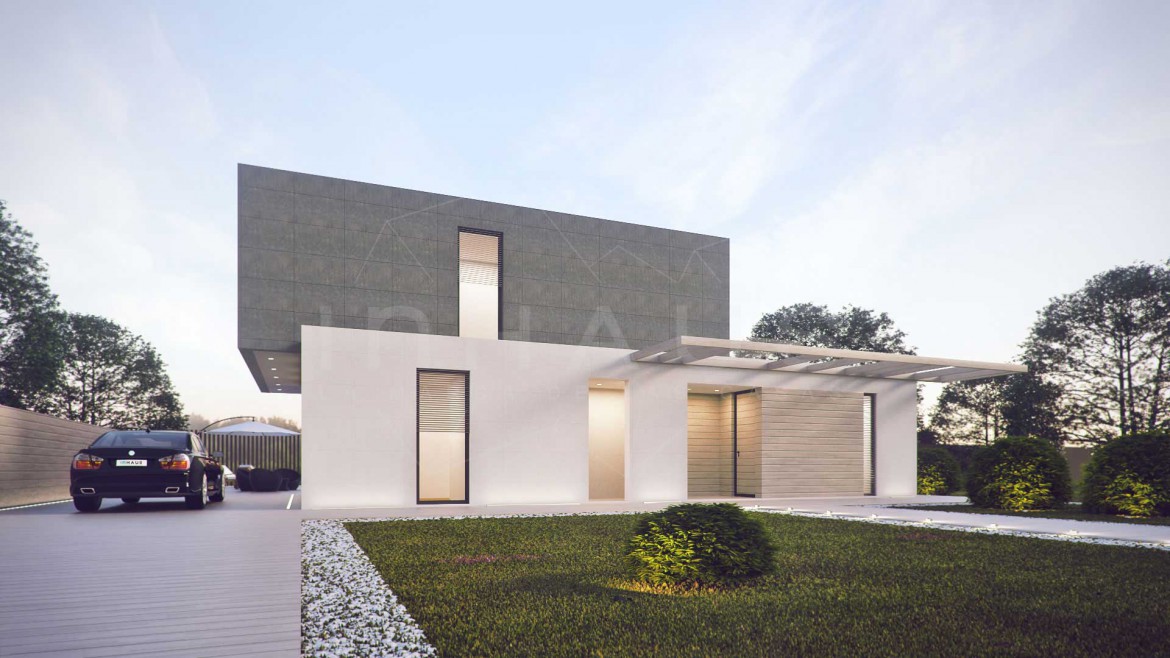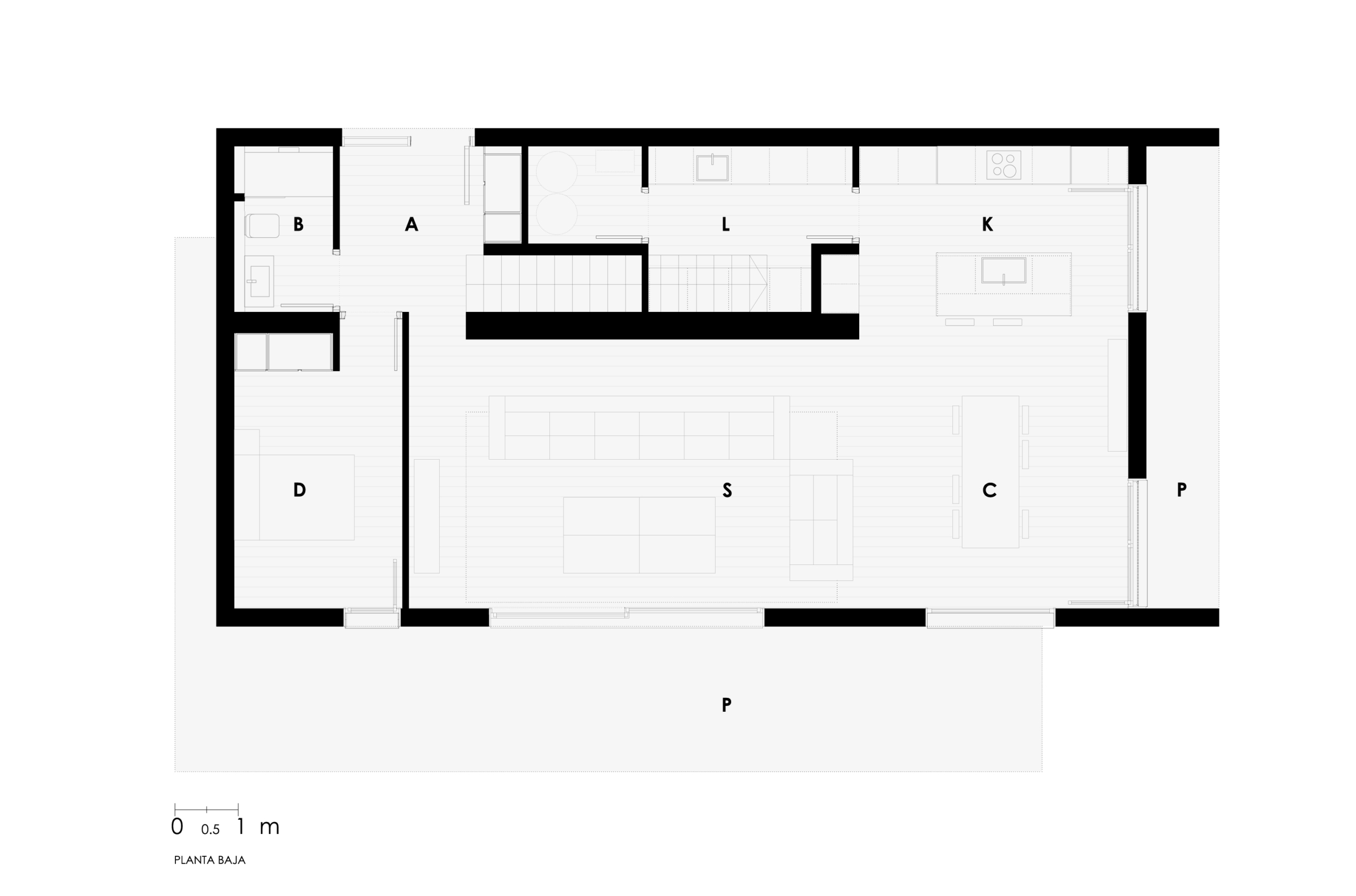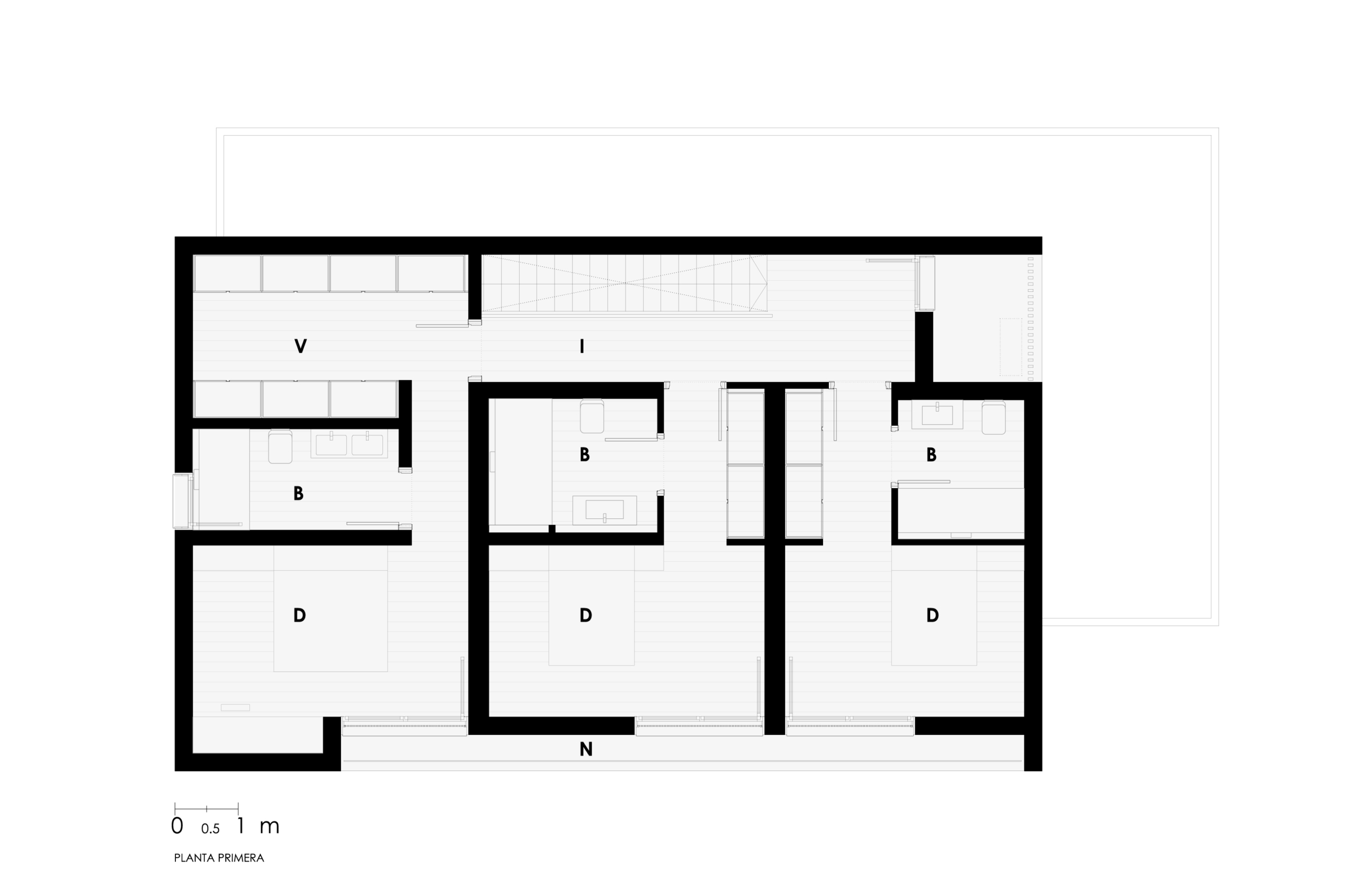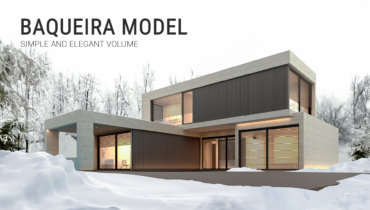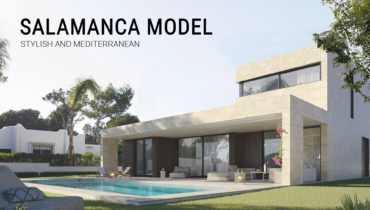Godella concrete prefabricated house 4D 2P – 2.276
-
" LOADING="LAZY" SRCSET="HTTPS://CASASINHAUS.COM/WP-CONTENT/UPLOADS/2016/02/GODELLA-CONCRETE-PREFABRICATED-HOUSE.JPG 1920W, HTTPS://CASASINHAUS.COM/WP-CONTENT/UPLOADS/2016/02/GODELLA-CONCRETE-PREFABRICATED-HOUSE-300X169.JPG 300W, HTTPS://CASASINHAUS.COM/WP-CONTENT/UPLOADS/2016/02/GODELLA-CONCRETE-PREFABRICATED-HOUSE-1024X576.JPG 1024W, HTTPS://CASASINHAUS.COM/WP-CONTENT/UPLOADS/2016/02/GODELLA-CONCRETE-PREFABRICATED-HOUSE-768X432.JPG 768W, HTTPS://CASASINHAUS.COM/WP-CONTENT/UPLOADS/2016/02/GODELLA-CONCRETE-PREFABRICATED-HOUSE-600X338.JPG 600W, HTTPS://CASASINHAUS.COM/WP-CONTENT/UPLOADS/2016/02/GODELLA-CONCRETE-PREFABRICATED-HOUSE-1536X864.JPG 1536W, HTTPS://CASASINHAUS.COM/WP-CONTENT/UPLOADS/2016/02/GODELLA-CONCRETE-PREFABRICATED-HOUSE-1150X646.JPG 1150W" SIZES="(MAX-WIDTH: 1920PX) 100VW, 1920PX
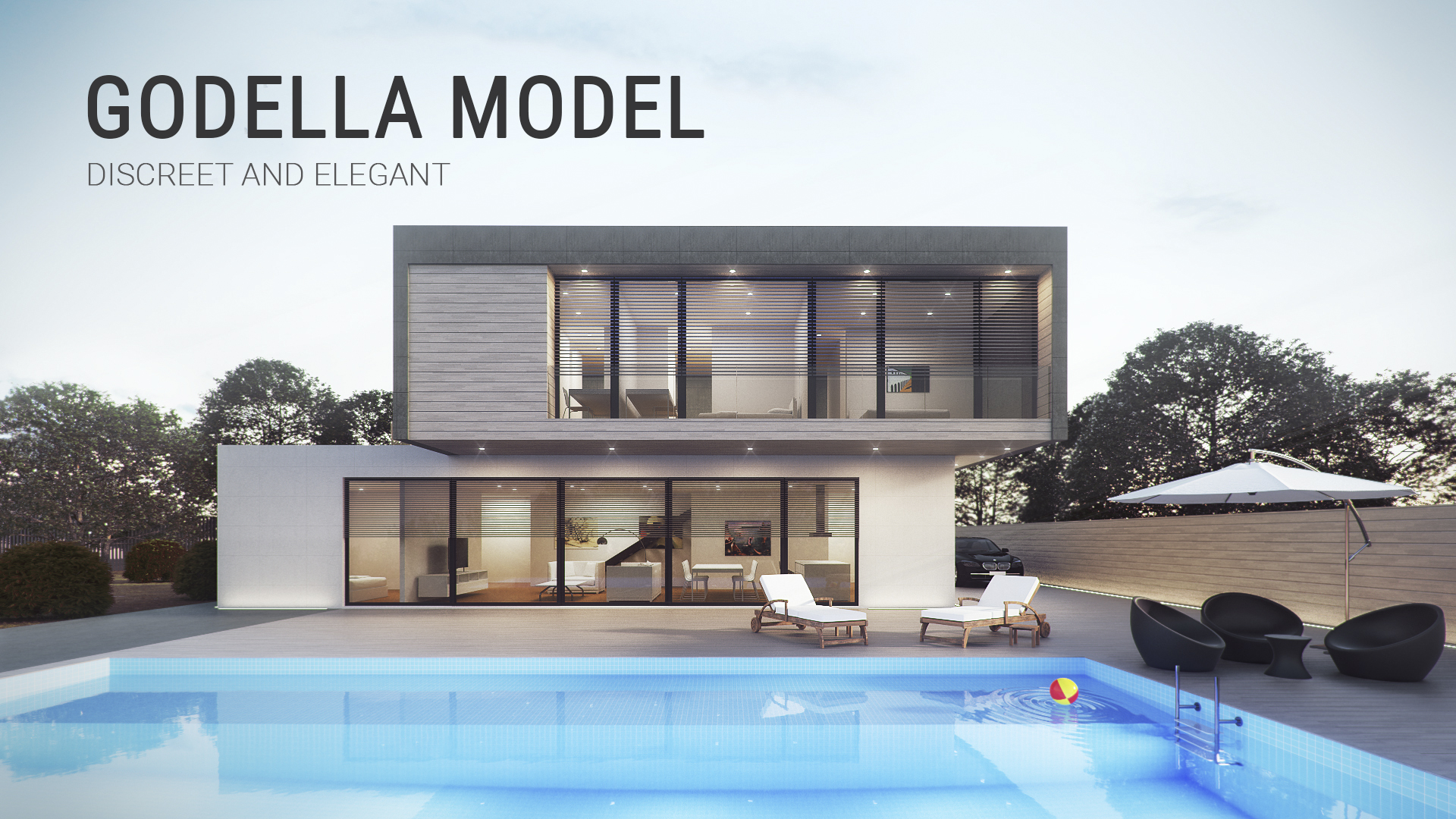
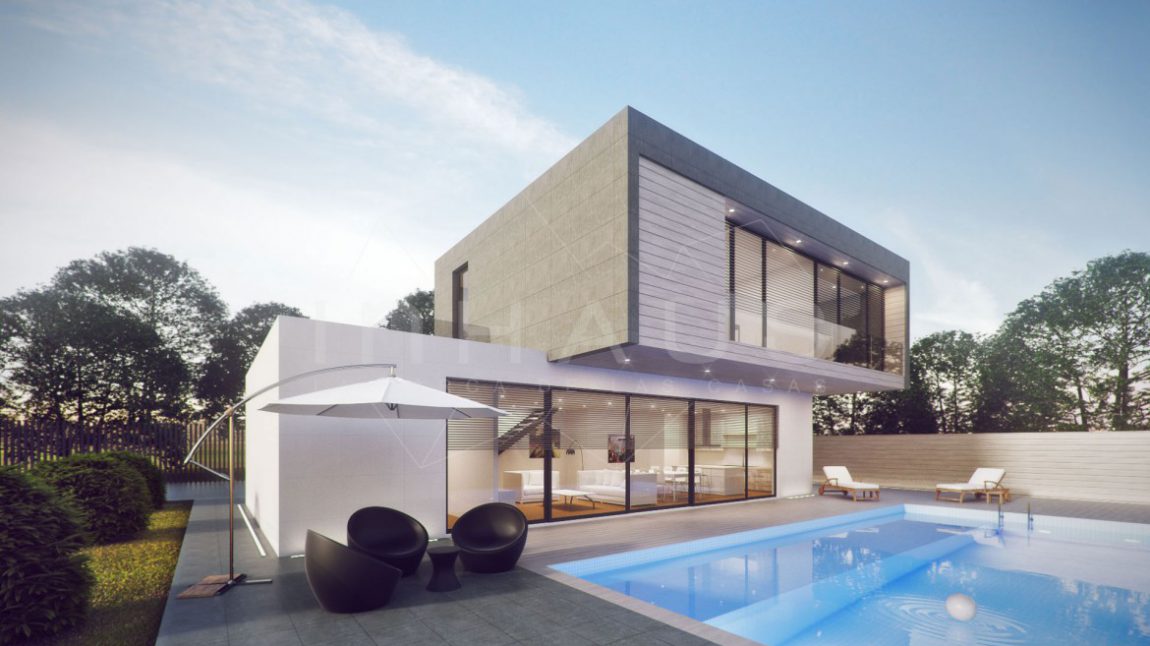
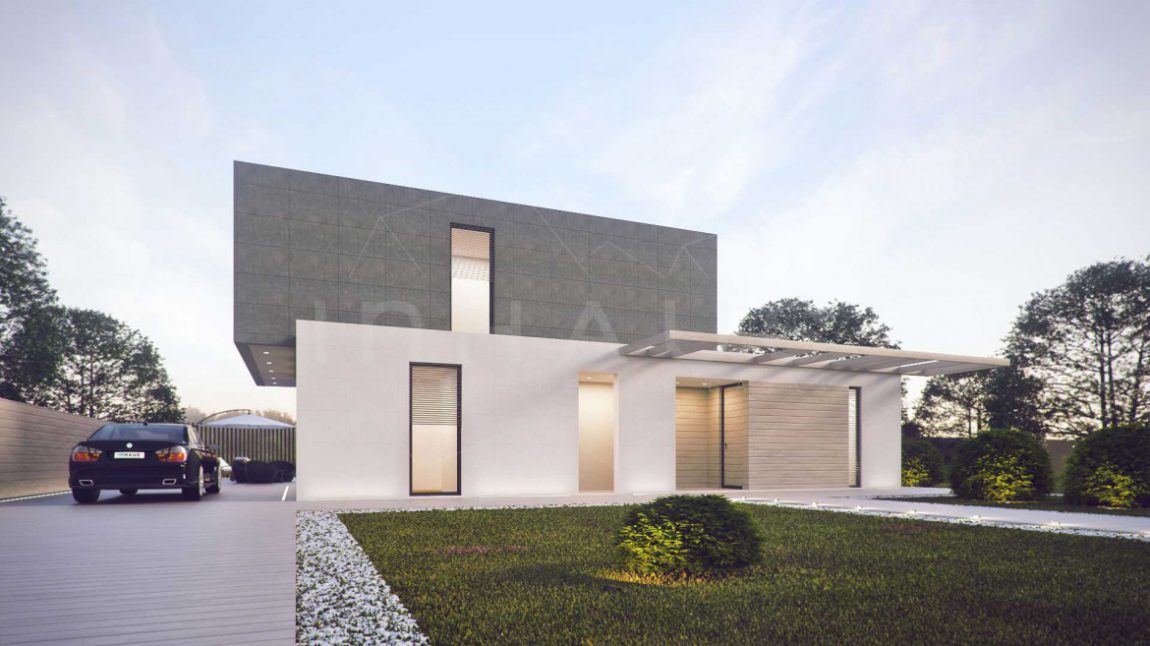
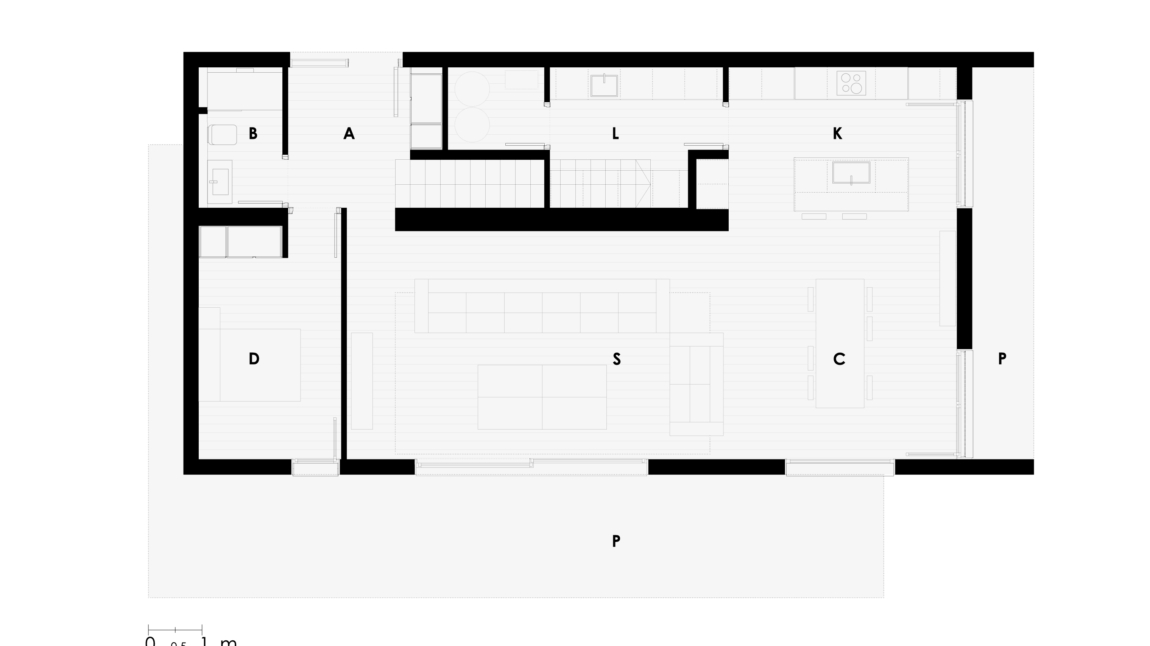
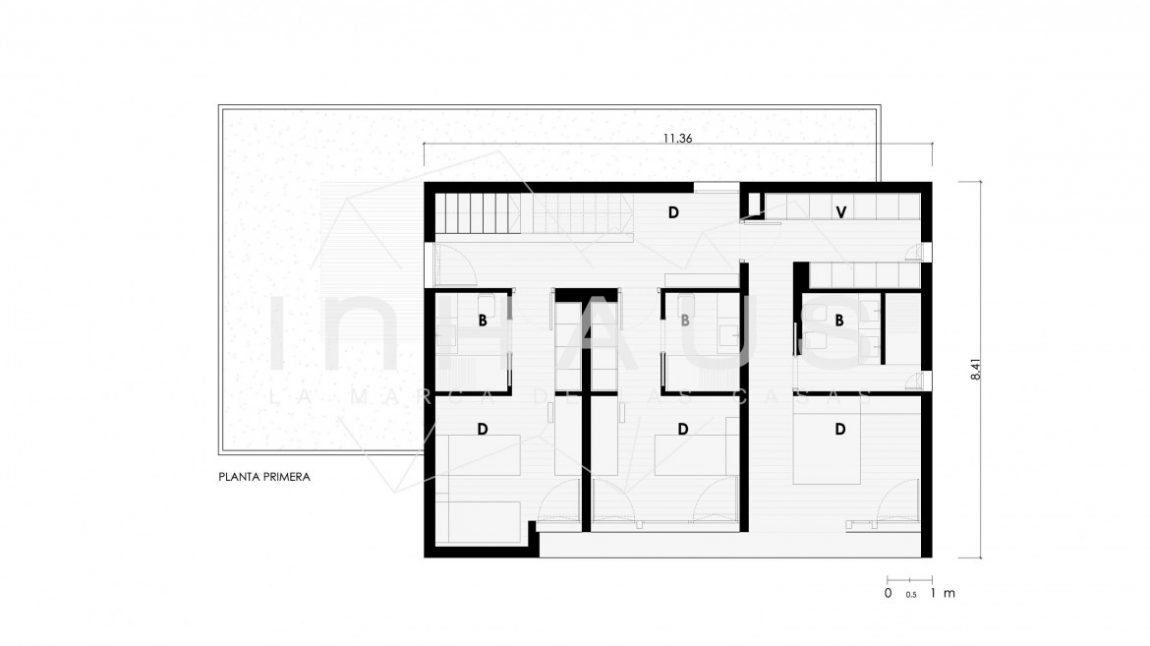
Property Detail
Contact us
Property Description
Godella model is a high strength concrete prefabricated house built 100% in our factory. It is a modular architecture with minimalist design, where the modules manufactured create the space and the aesthetic of the house.
Two volumes displaced from each other thus providing porchs and shadow areas. The appeareance of the large windows make the house minimalist and with dominant views.
On the ground floor there is a large open area formed by the kitchen-office, including kitchen island, which points to the garden,. This open area can be separated from the living room area if the client needs it. The minimalist design staircase dominates this area giving the image of an elegant house and creating views as you go upstairs. It is interesting a bedroom on the ground floor, as a study or games area, which can also be used as a guest room. A full bathroom on this floor is needed and it is near the entrance. It is functional and besides, it is hidden behind the coats wardrobe.
A technical area with the laundry room, a pantry and a mechanical room complete the house on its urban facade.
The first floor is characterised by the size of its rooms. Three bedrooms with bathroom en suite and dressing room on each one make the house an authentic spatial luxury. The layout of the house is completed with the possible access to the terraces and with the long terrace which is an access to all the bedrooms.
An spectacular house which can be decorated and adjust to the appropiate materials of the area and to the future tenant preferences.
| USEFUL SURFACE | 229,83 | m2 | |
| HOUSING | 179,66 | m2 | |
| PORCHE | 43,96 | m2 | |
| TERRACE | 6,21 | m2 | |
| GROUND FLOOR | |||
| HOUSING | 95,51 | m2 | |
| hall | 6,66 | m2 | |
| bathroom 01 | 4,09 | m2 | |
| bedroom 01 | 11,77 | m2 | |
| living-dining room | 48,85 | m2 | |
| kitchen | 48,50 | m2 | |
| laundry room | 7,78 | m2 | |
| storage room | 2,78 | m2 | |
| PORCHE | 43,96 | m2 | |
| kitchen porche | 8,41 | m2 | |
| living -dining room porche | 35,55 | m2 | |
| FIRST FLOOR | |||
| HOUSING | 84,15 | m2 | |
| hall | 9,28 | m2 | |
| outdoor technical room | 3,48 | m2 | |
| bedroom 02 | 15,73 | m2 | |
| bathroom 02 | 5,64 | m2 | |
| bedroom 03 | 14,40 | m2 | |
| bathroom 03 | 4,40 | m2 | |
| master bedroom | 15,37 | m2 | |
| master bathroom | 5,22 | m2 | |
| dressing room | 10,63 | m2 | |
| TERRACE | 6,21 | m2 | |
| bedroom terrace | 6,21 | m2 | |
| BUILT SURFACE | 276,13 | m2 | |
| HOUSING | 225,96 | m2 | |
| PORCHE | 43,96 | m2 | |
| TERRACE | 6,21 | m2 | |
| GROUND FLOOR | |||
| housing | 116,37 | m2 | |
| porche | 43,96 | m2 | |
| FIRST FLOOR | |||
| housing | 109,59 | m2 | |
| terrace | 6,21 | m2 |
