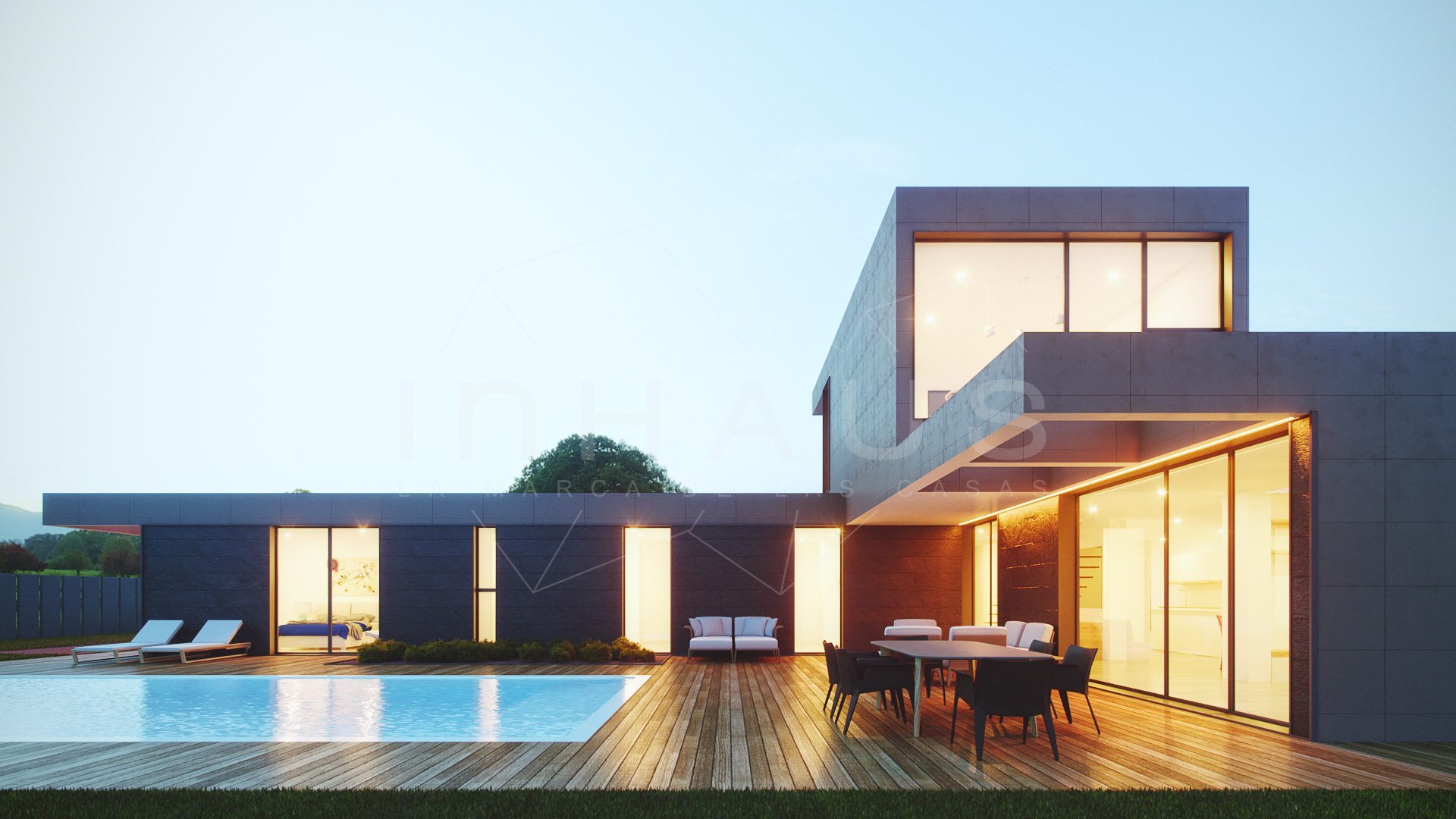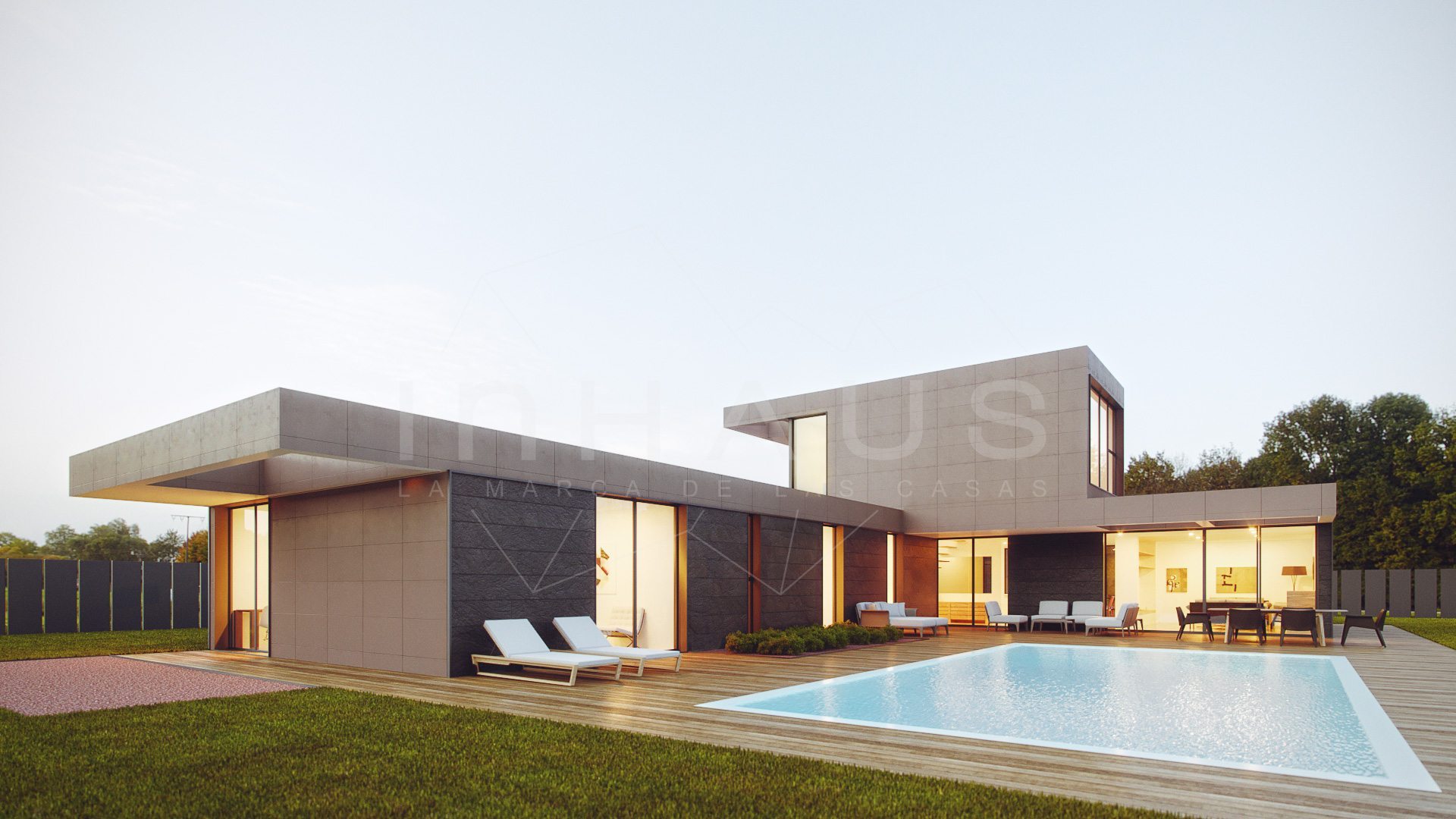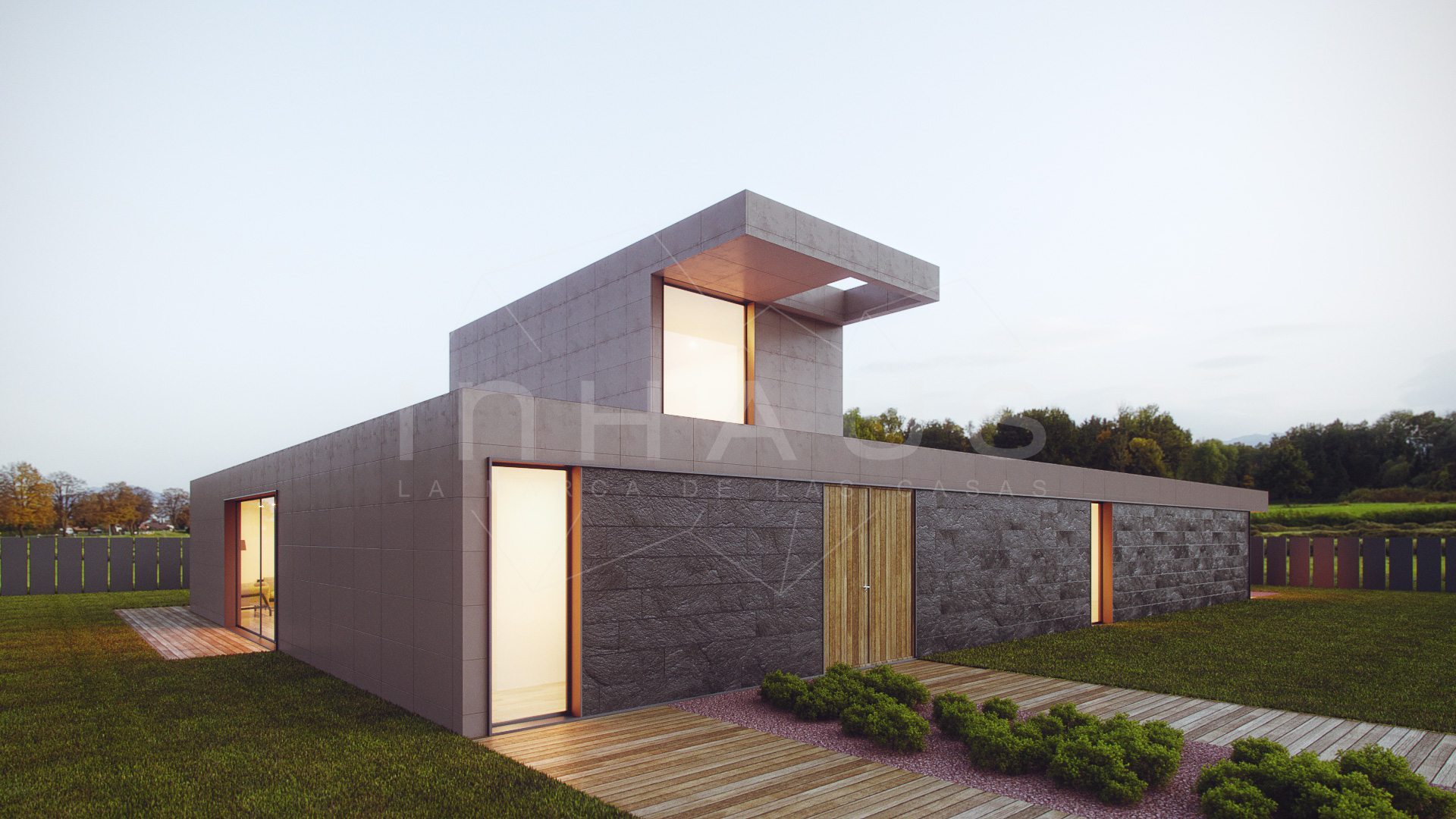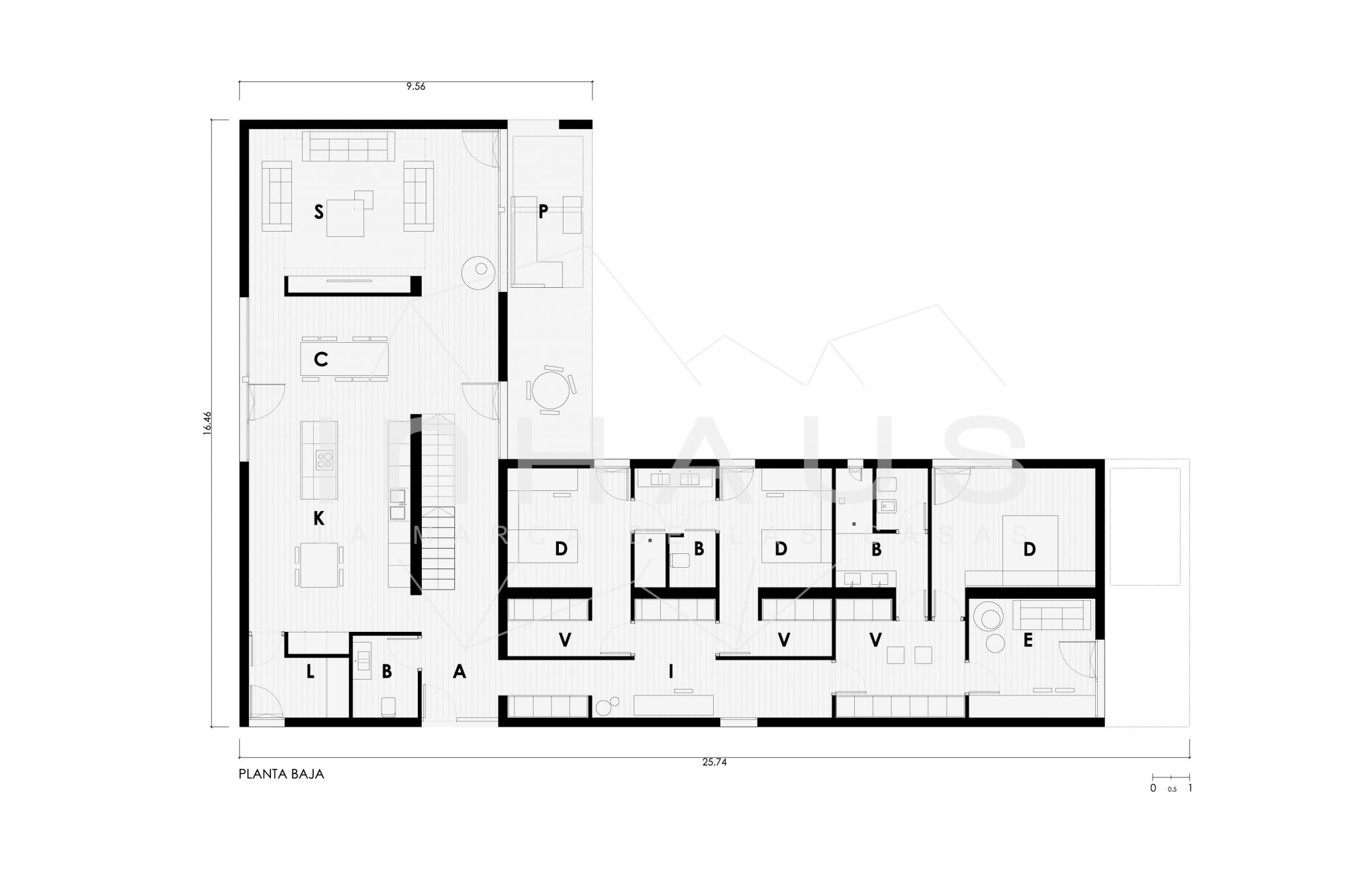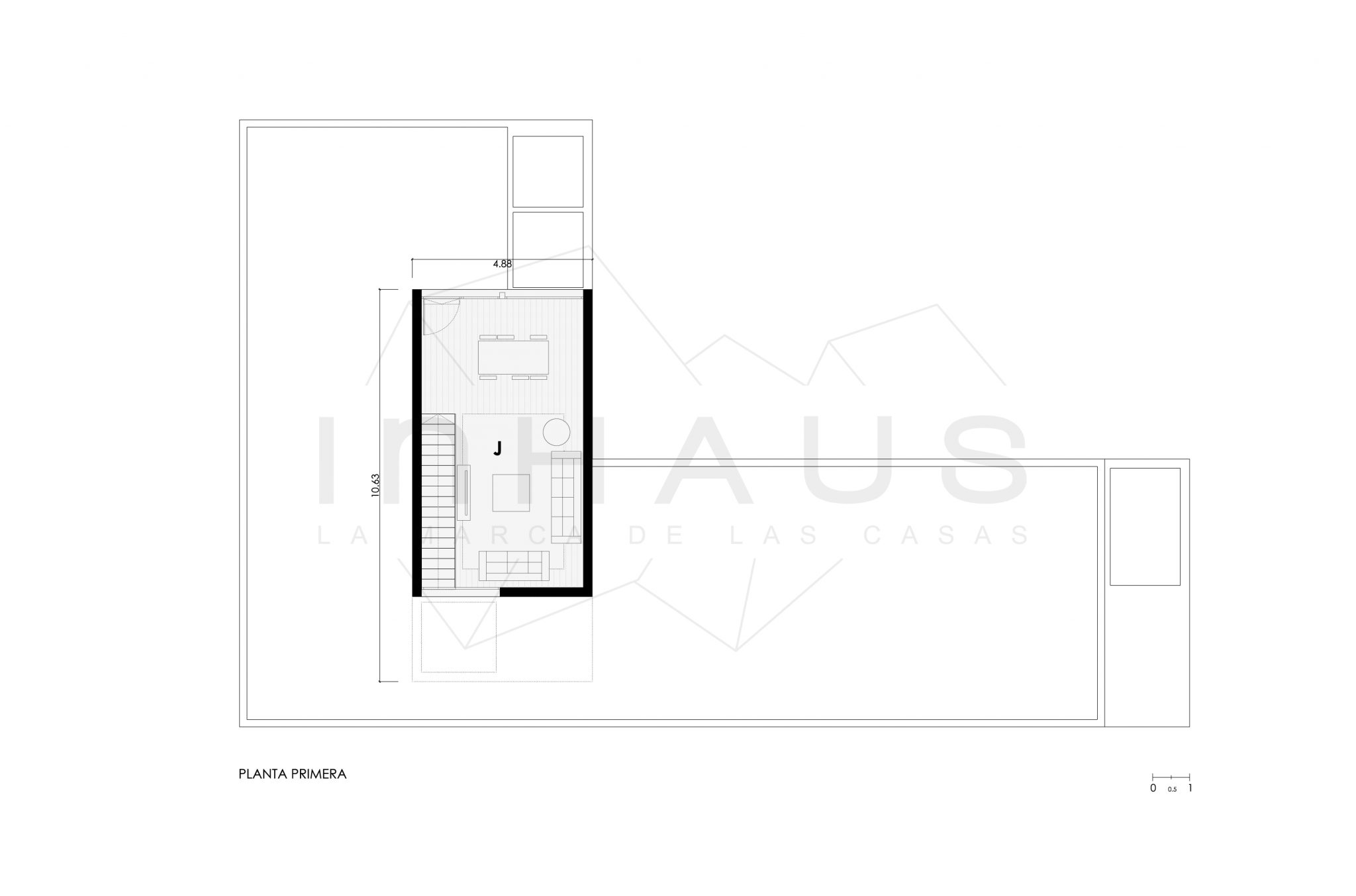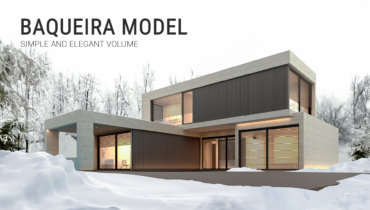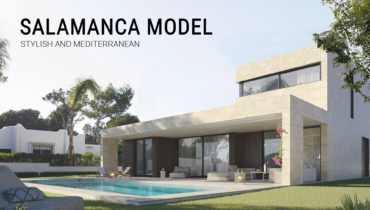San Antonio prefabricated design house 5D 2P 2.327
-
" LOADING="LAZY" SRCSET="HTTPS://CASASINHAUS.COM/WP-CONTENT/UPLOADS/2017/07/SAN-ANTONIO-PREFAB-HOUSE-DESIGN-INHAUS.JPG 1920W, HTTPS://CASASINHAUS.COM/WP-CONTENT/UPLOADS/2017/07/SAN-ANTONIO-PREFAB-HOUSE-DESIGN-INHAUS-300X169.JPG 300W, HTTPS://CASASINHAUS.COM/WP-CONTENT/UPLOADS/2017/07/SAN-ANTONIO-PREFAB-HOUSE-DESIGN-INHAUS-1024X576.JPG 1024W, HTTPS://CASASINHAUS.COM/WP-CONTENT/UPLOADS/2017/07/SAN-ANTONIO-PREFAB-HOUSE-DESIGN-INHAUS-768X432.JPG 768W, HTTPS://CASASINHAUS.COM/WP-CONTENT/UPLOADS/2017/07/SAN-ANTONIO-PREFAB-HOUSE-DESIGN-INHAUS-600X338.JPG 600W, HTTPS://CASASINHAUS.COM/WP-CONTENT/UPLOADS/2017/07/SAN-ANTONIO-PREFAB-HOUSE-DESIGN-INHAUS-1536X864.JPG 1536W, HTTPS://CASASINHAUS.COM/WP-CONTENT/UPLOADS/2017/07/SAN-ANTONIO-PREFAB-HOUSE-DESIGN-INHAUS-1150X646.JPG 1150W" SIZES="(MAX-WIDTH: 1920PX) 100VW, 1920PX
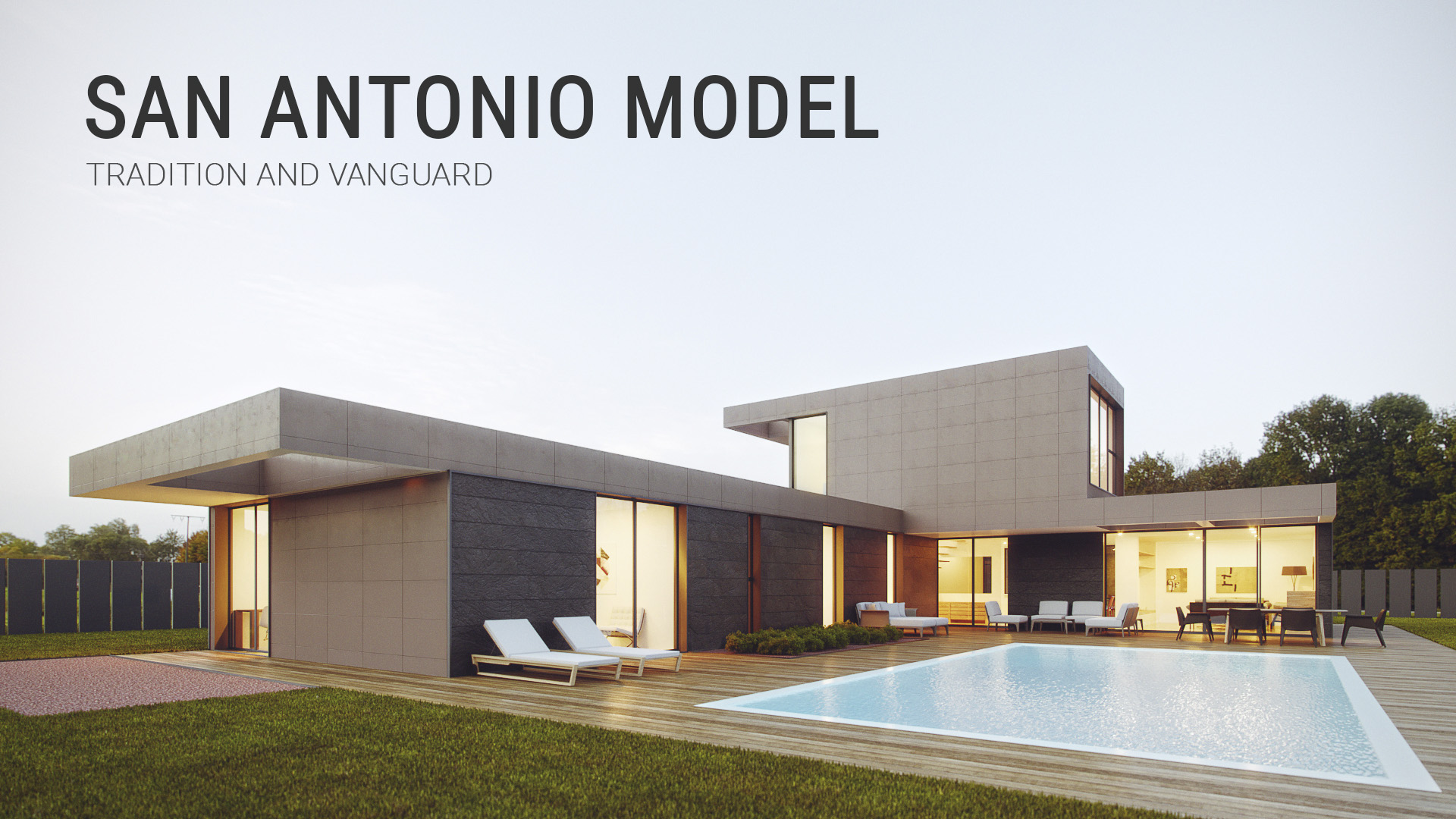
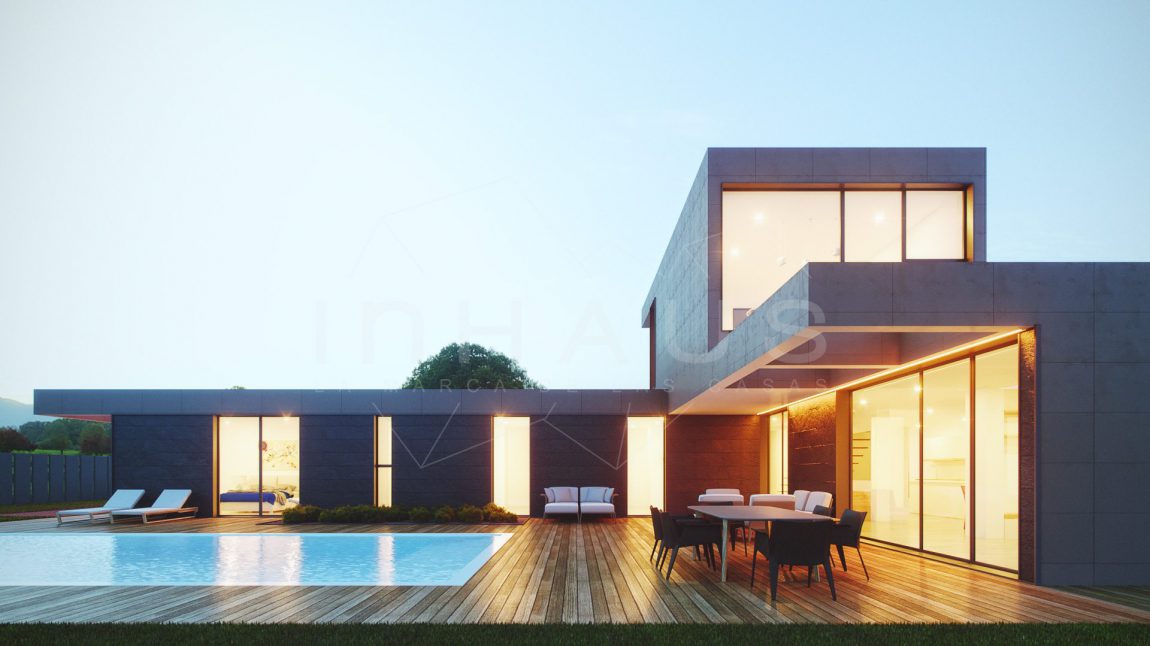
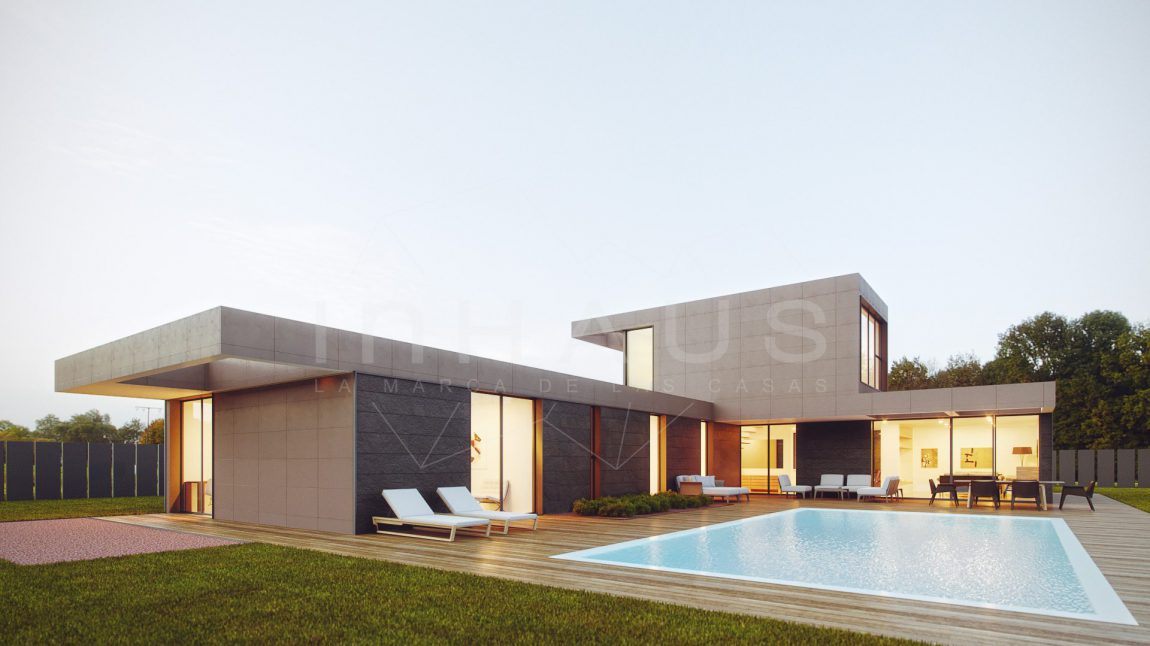
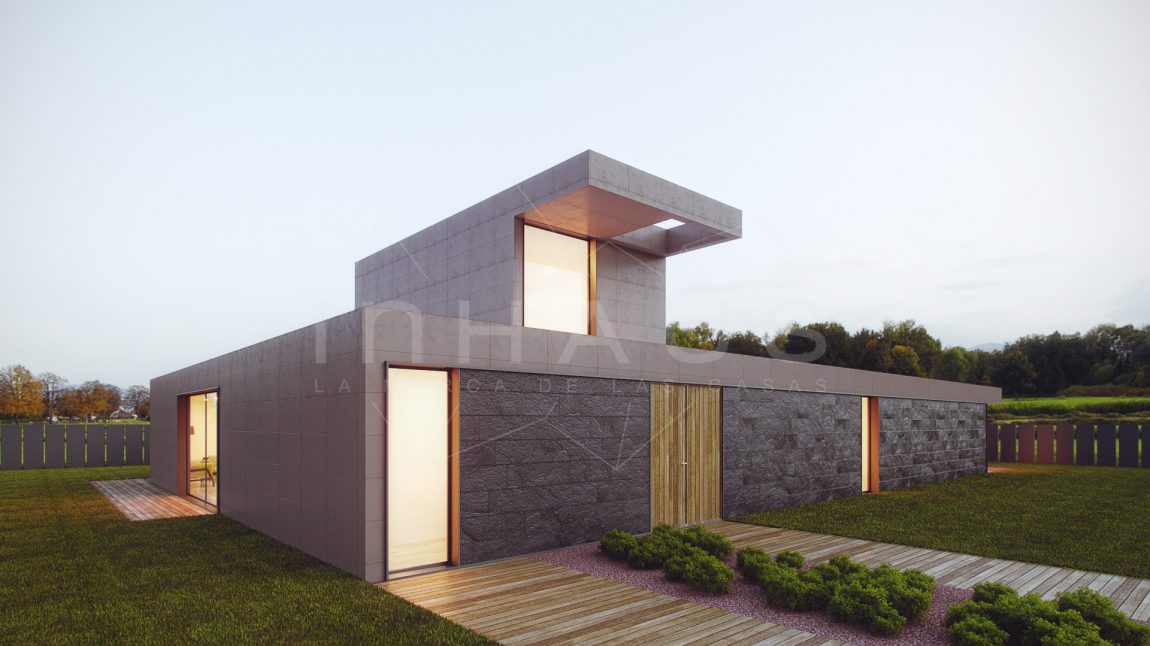
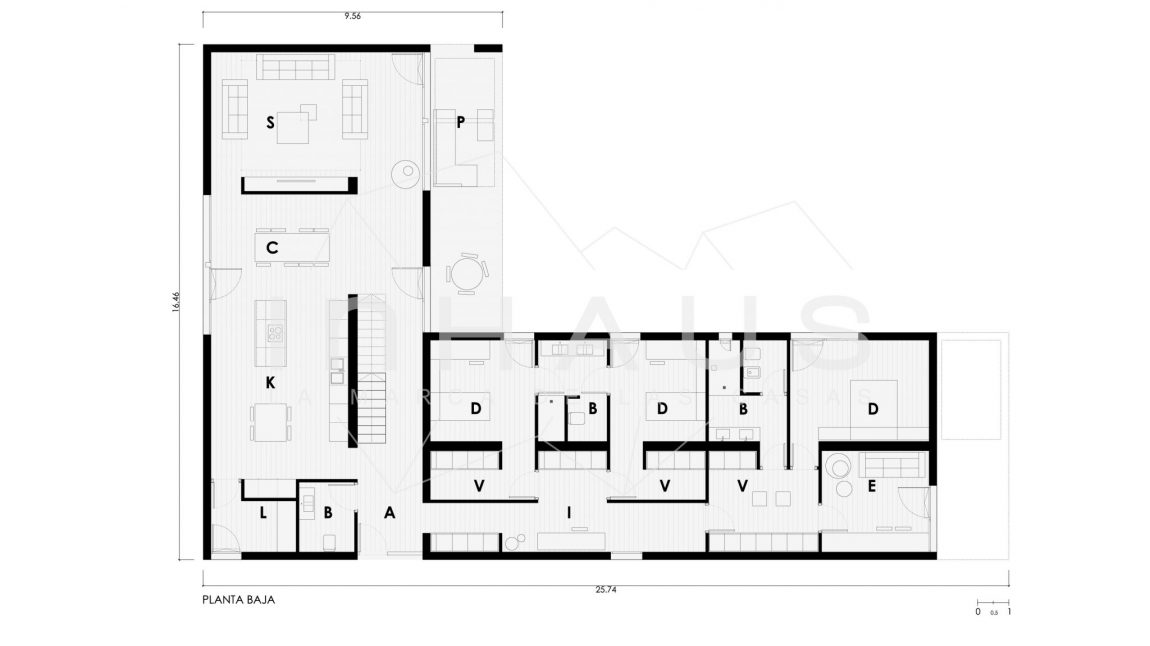
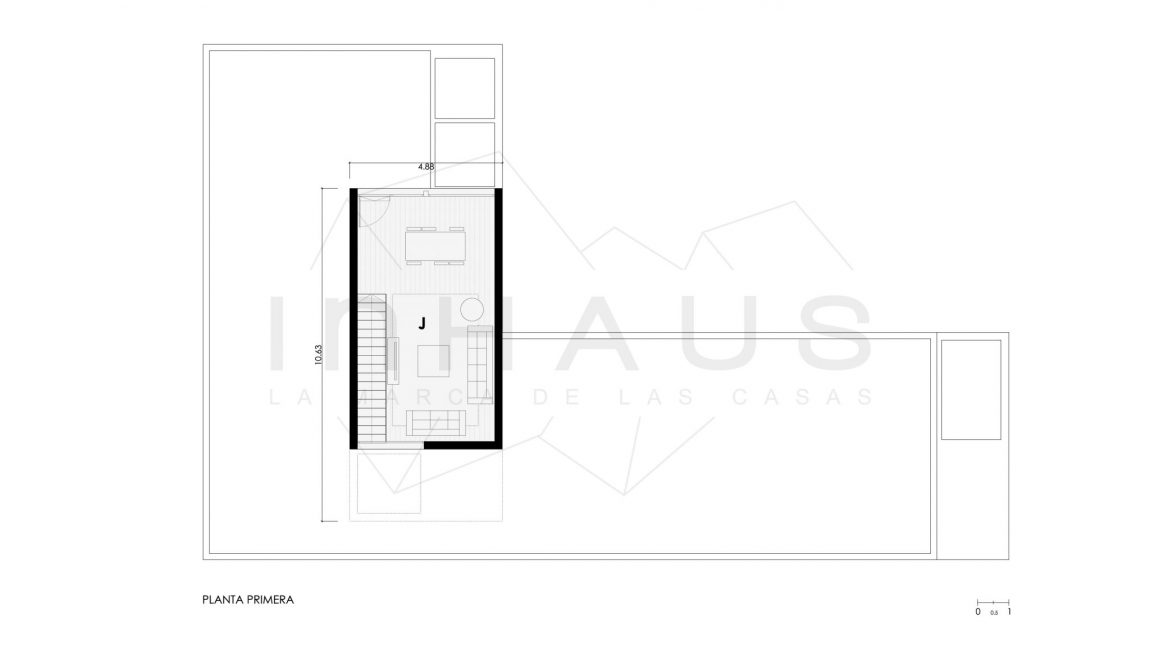
Property Detail
Contact us
Property Description
Prefabricated design house that combines tradition and avant-garde. It is stylish. L-housing that combines the comfort of living on the ground floor with the design that brings the whole a volume on the first floor.
The arrangement of the pieces makes this a spacious and comfortable living without sacrificing design or modernity. On the short side of the L we have the day program resolved with open spaces and double orientation. On the other side of the access, on the corner of the L, is the night area with an incomparable storage capacity. This wing of the L has two double bedrooms with dressing room and bathroom, as well as the main bedroom of the house, which includes a dressing room, bathroom and a study room. On the first floor, we have a versatile space that can be used as a library, living area or games, etc.
| USEFUL SURFACE | |||
| HOUSING | 245,69 | m2 | |
| PORCHE | 48,49 | m2 | |
| GROUND FLOOR | |||
| HOUSING | 211,41 | m2 | |
| hall | 17,12 | m2 | |
| kitchen | 26,85 | m2 | |
| gallery | 5,00 | m2 | |
| toilet | 3,90 | m2 | |
| dining room | 21,53 | m2 | |
| living room | 30,15 | m2 | |
| hall | 17,12 | m2 | |
| bedroom 01 | 16,30 | m2 | |
| bathroom 01 | 6,92 | m2 | |
| bedroom 02 | 13,70 | m2 | |
| dressing room | 10,15 | m2 | |
| bathroom 02 | 8,50 | m2 | |
| main bedroom | 17,12 | m2 | |
| study room | 17,05 | m2 | |
| PORCHE | 37,27 | m2 | |
| porche living room | 20,58 | m2 | |
| bedroom porche | 16,69 | m2 |
| FIRST FLOOR | |||
| HOUSING | 34,28 | m2 | |
| game room | 34,28 | m2 | |
| PORCHE | 11,22 | m2 | |
| porch | 11,22 | m2 | |
| BUILT SURFACE | 326,68 | m2 | |
| HOUSING | 277,61 | m2 | |
| PORCHES | 49,07 | m2 | |
| GROUND FLOOR | |||
| housing | 236,96 | m2 | |
| porche | 37,85 | m2 | |
| FIRST FLOOR | |||
| housing | 40,65 | m2 | |
| porche | 11,22 | m2 |
