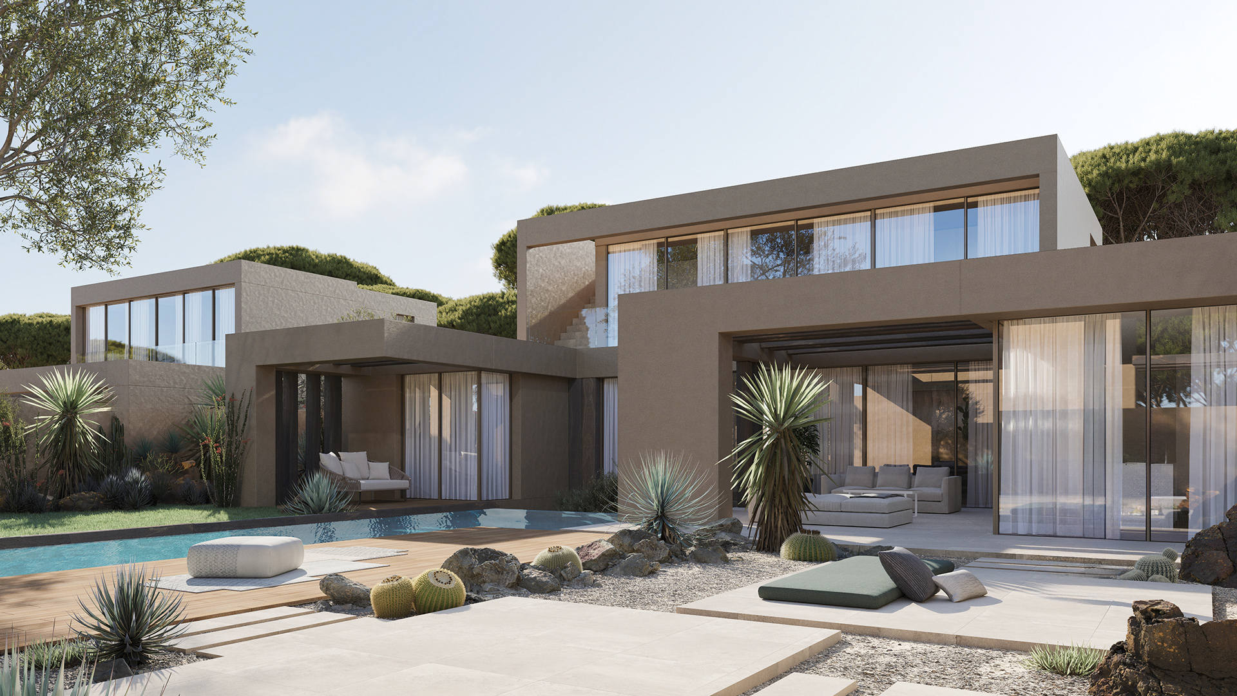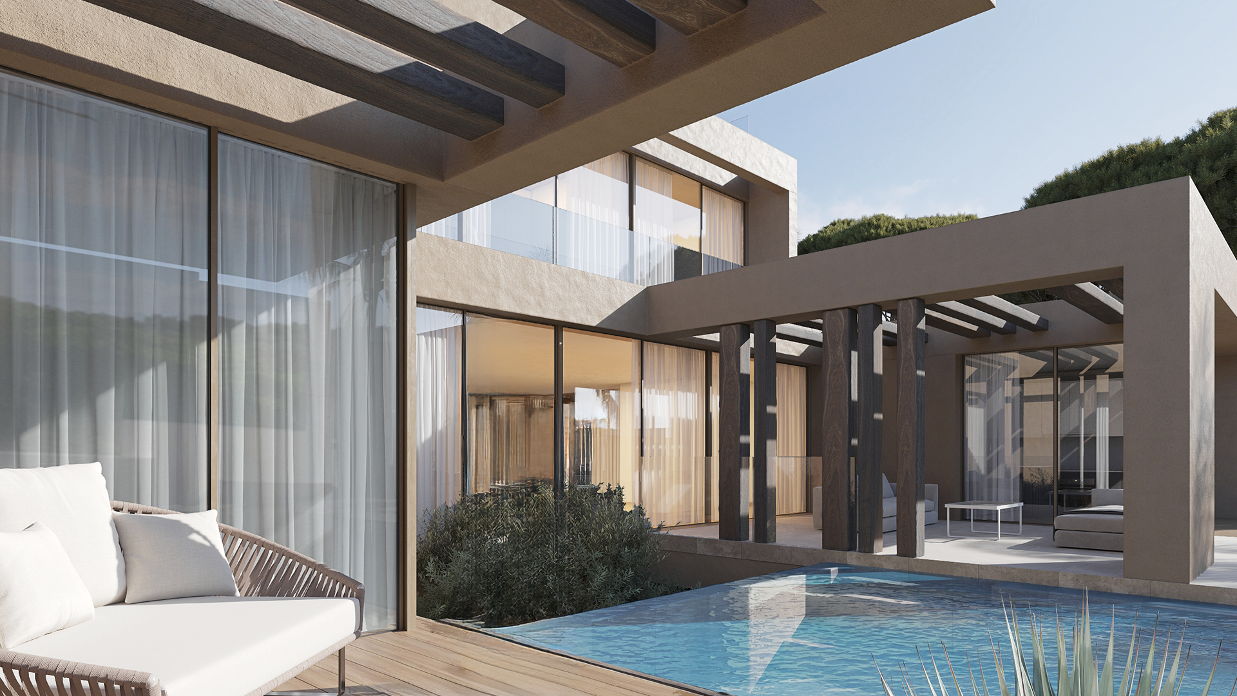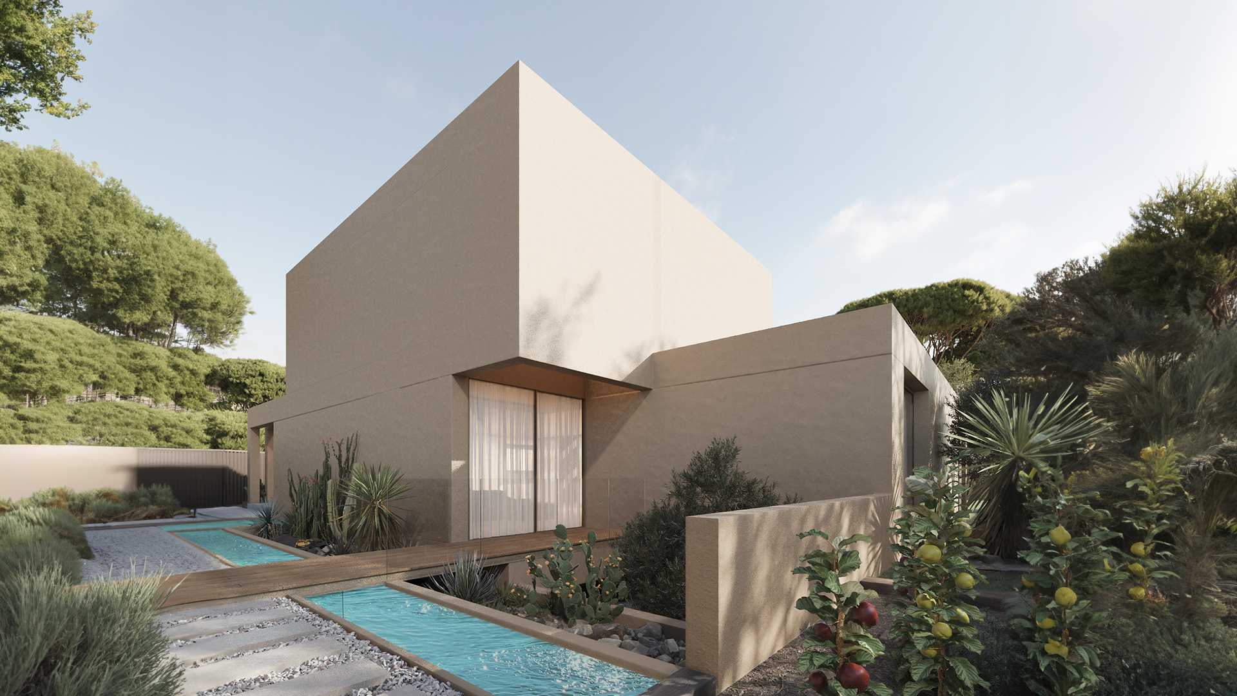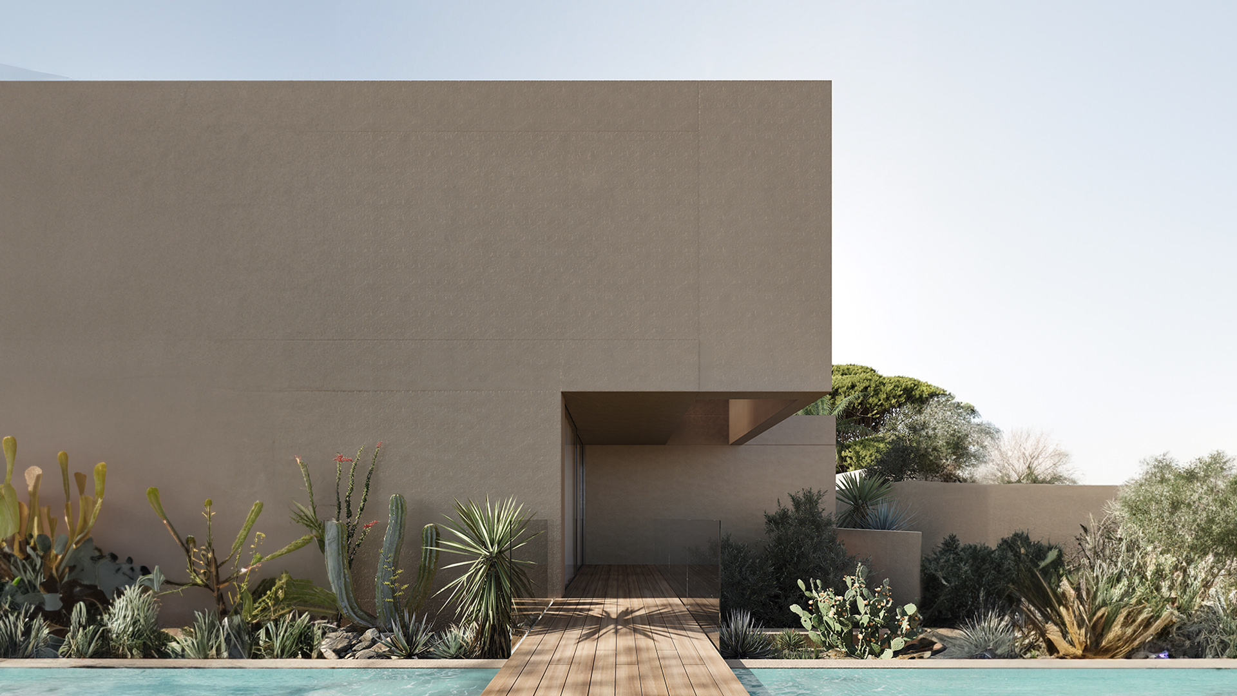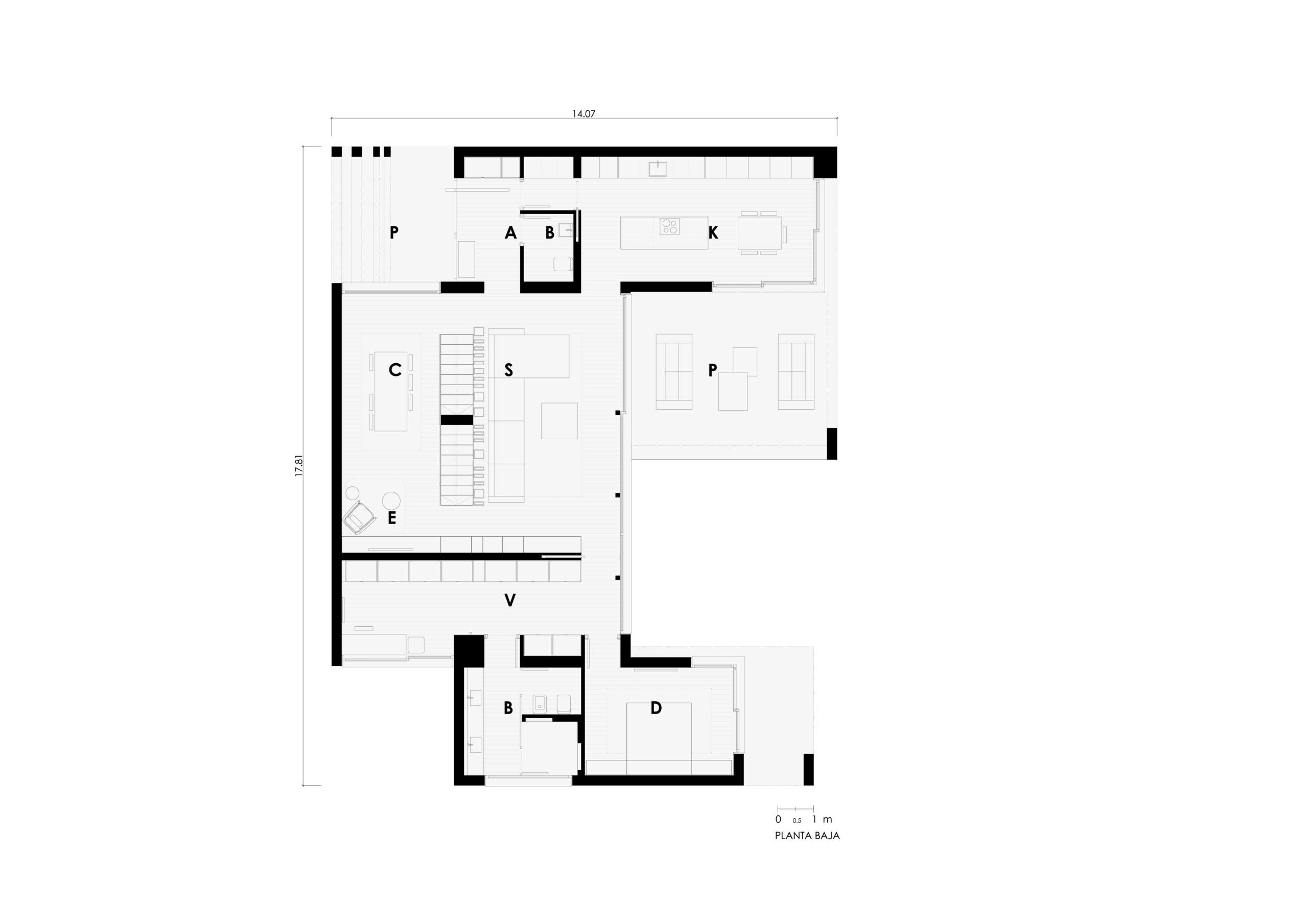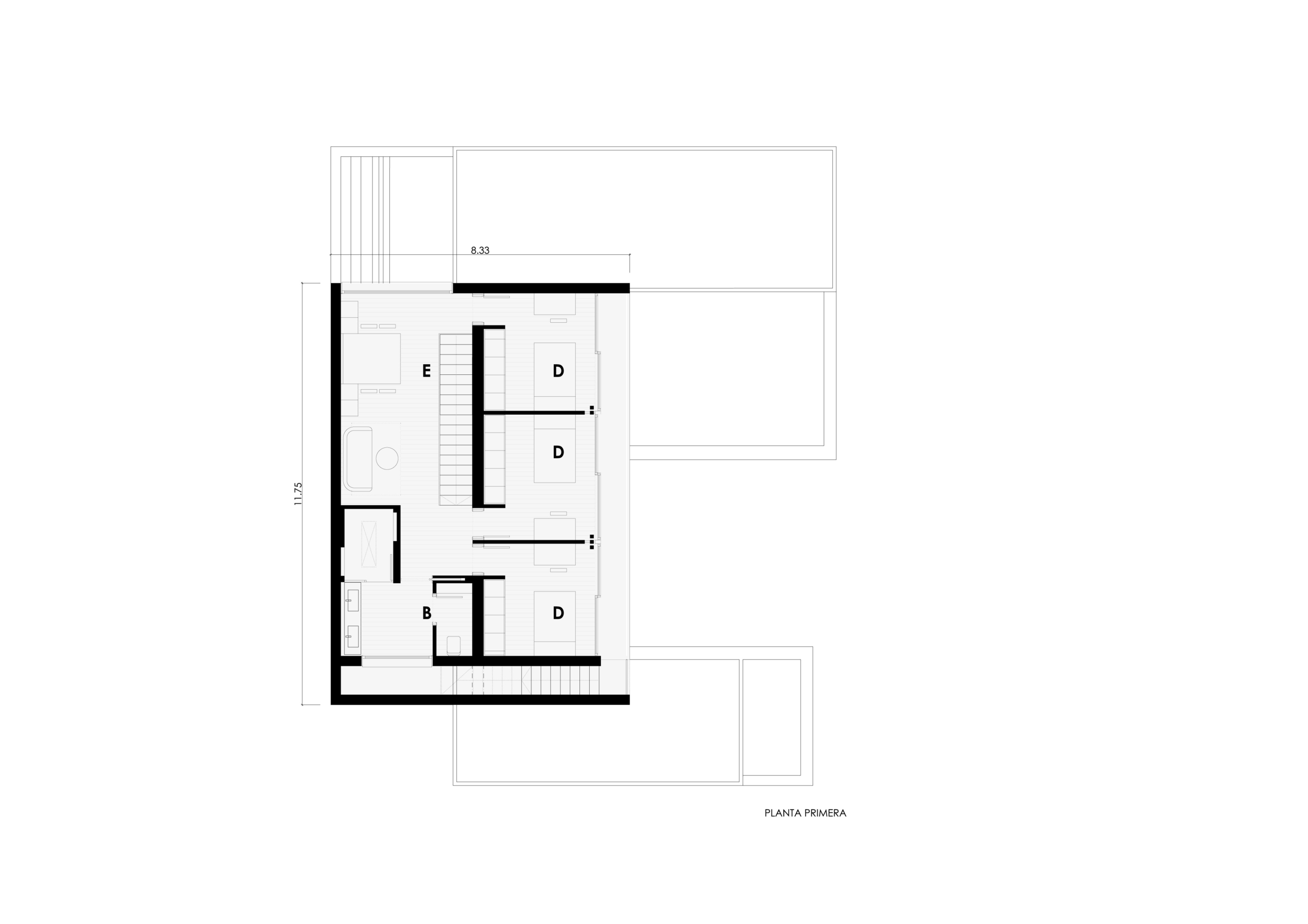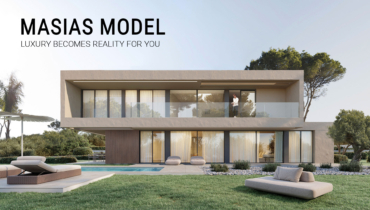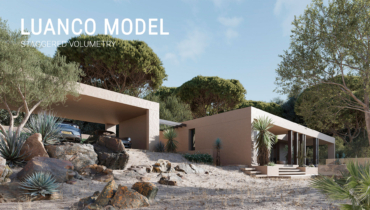High-end prefabricated house Puigcerda model 4D 2P 2.303
-
" LOADING="LAZY" SRCSET="HTTPS://CASASINHAUS.COM/WP-CONTENT/UPLOADS/2019/10/HIGH-END-PREFABRICATED-HOUSE-PUIGCERDA.JPG 1920W, HTTPS://CASASINHAUS.COM/WP-CONTENT/UPLOADS/2019/10/HIGH-END-PREFABRICATED-HOUSE-PUIGCERDA-300X169.JPG 300W, HTTPS://CASASINHAUS.COM/WP-CONTENT/UPLOADS/2019/10/HIGH-END-PREFABRICATED-HOUSE-PUIGCERDA-1024X576.JPG 1024W, HTTPS://CASASINHAUS.COM/WP-CONTENT/UPLOADS/2019/10/HIGH-END-PREFABRICATED-HOUSE-PUIGCERDA-768X432.JPG 768W, HTTPS://CASASINHAUS.COM/WP-CONTENT/UPLOADS/2019/10/HIGH-END-PREFABRICATED-HOUSE-PUIGCERDA-600X338.JPG 600W, HTTPS://CASASINHAUS.COM/WP-CONTENT/UPLOADS/2019/10/HIGH-END-PREFABRICATED-HOUSE-PUIGCERDA-1536X864.JPG 1536W, HTTPS://CASASINHAUS.COM/WP-CONTENT/UPLOADS/2019/10/HIGH-END-PREFABRICATED-HOUSE-PUIGCERDA-1150X646.JPG 1150W" SIZES="(MAX-WIDTH: 1920PX) 100VW, 1920PX
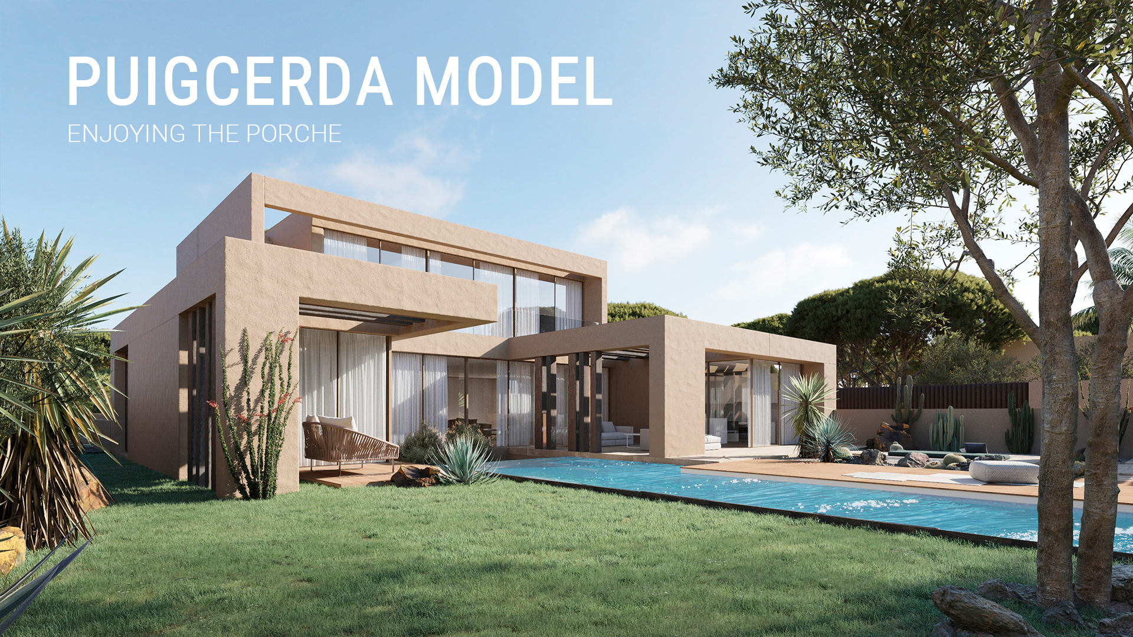
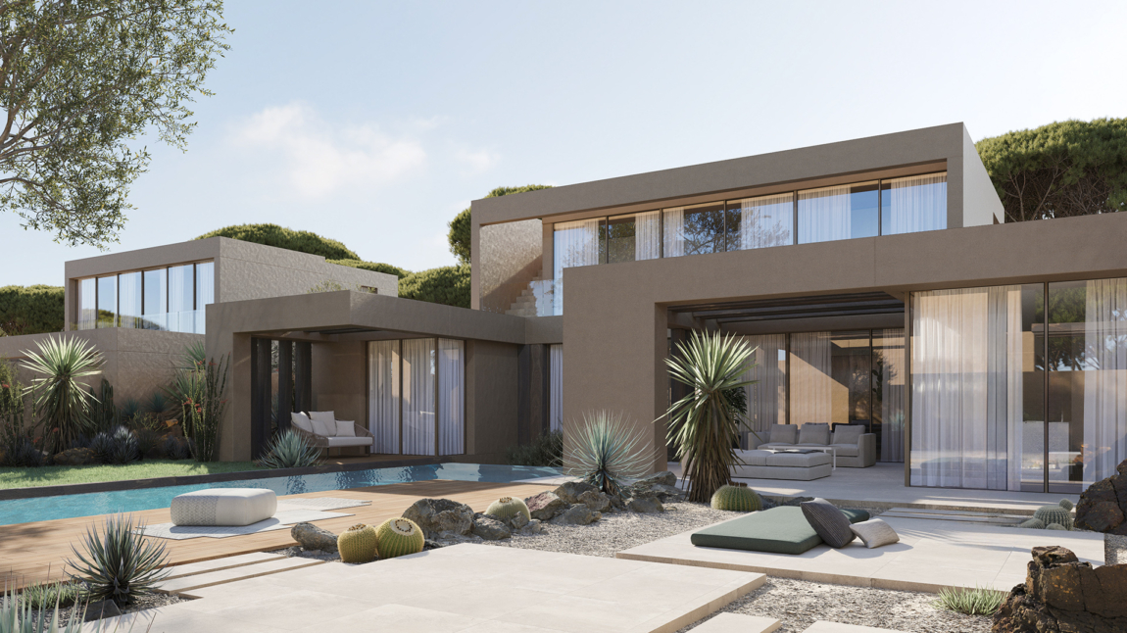
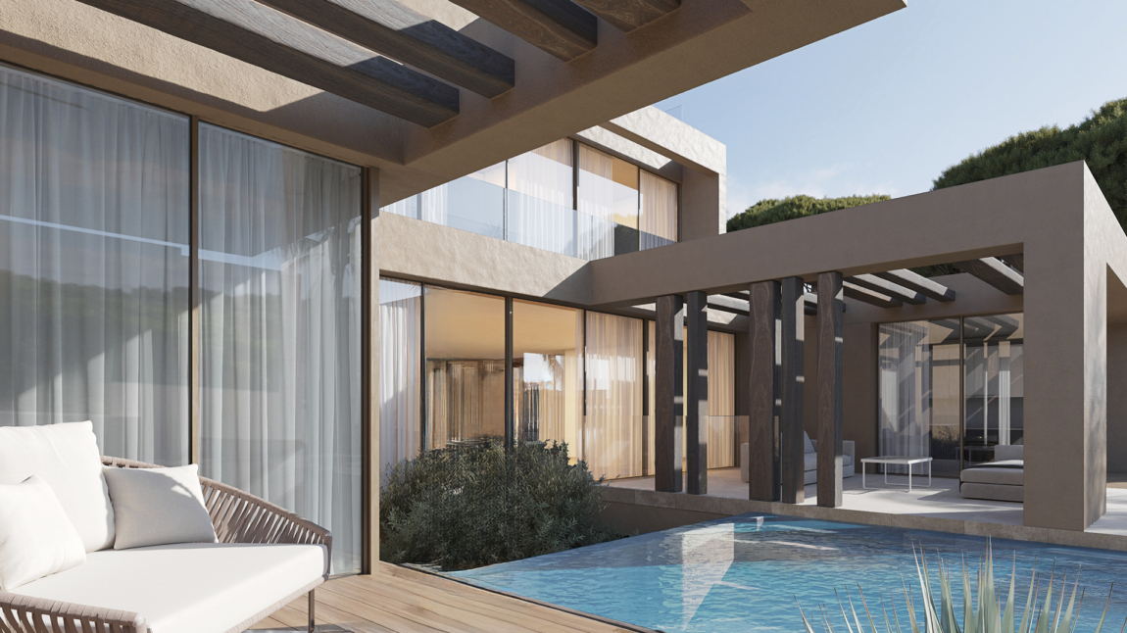
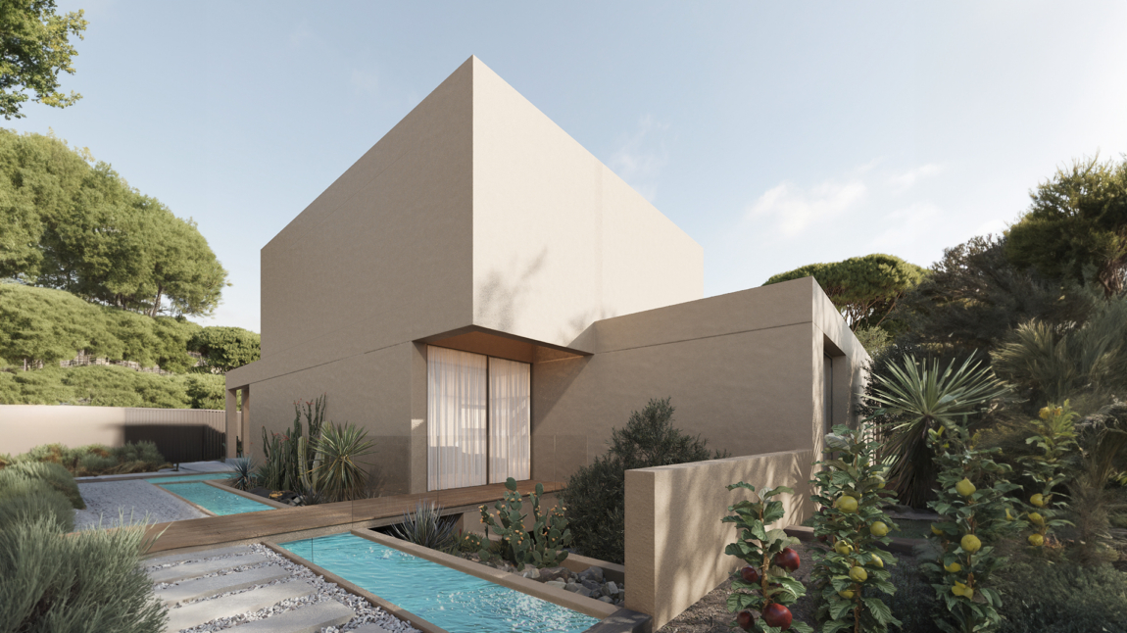
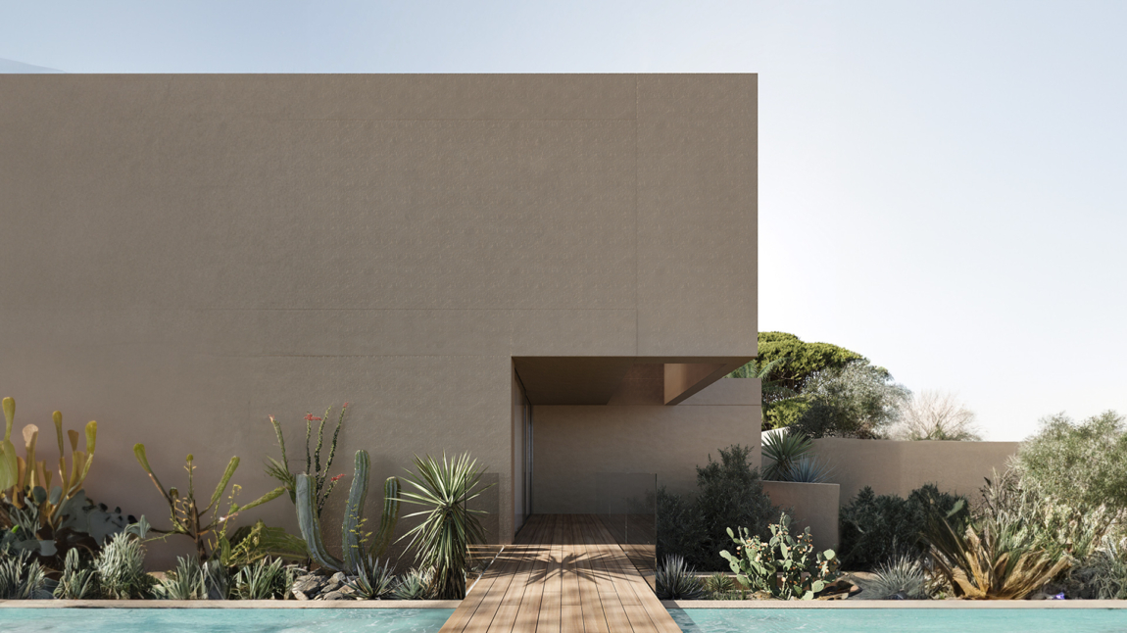
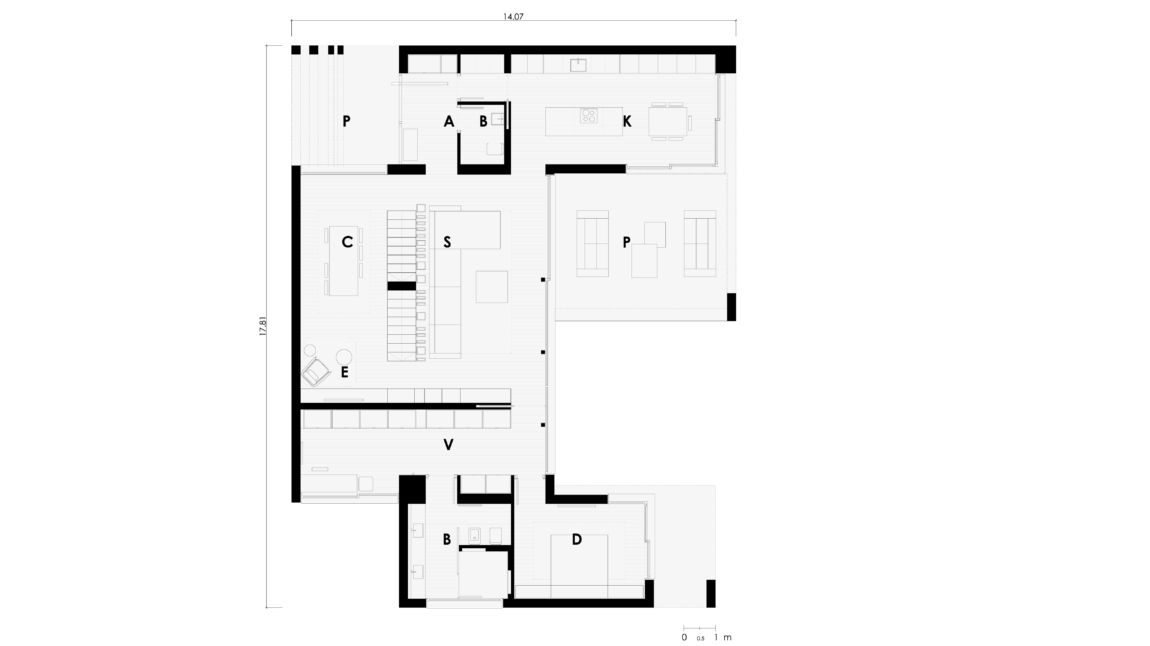
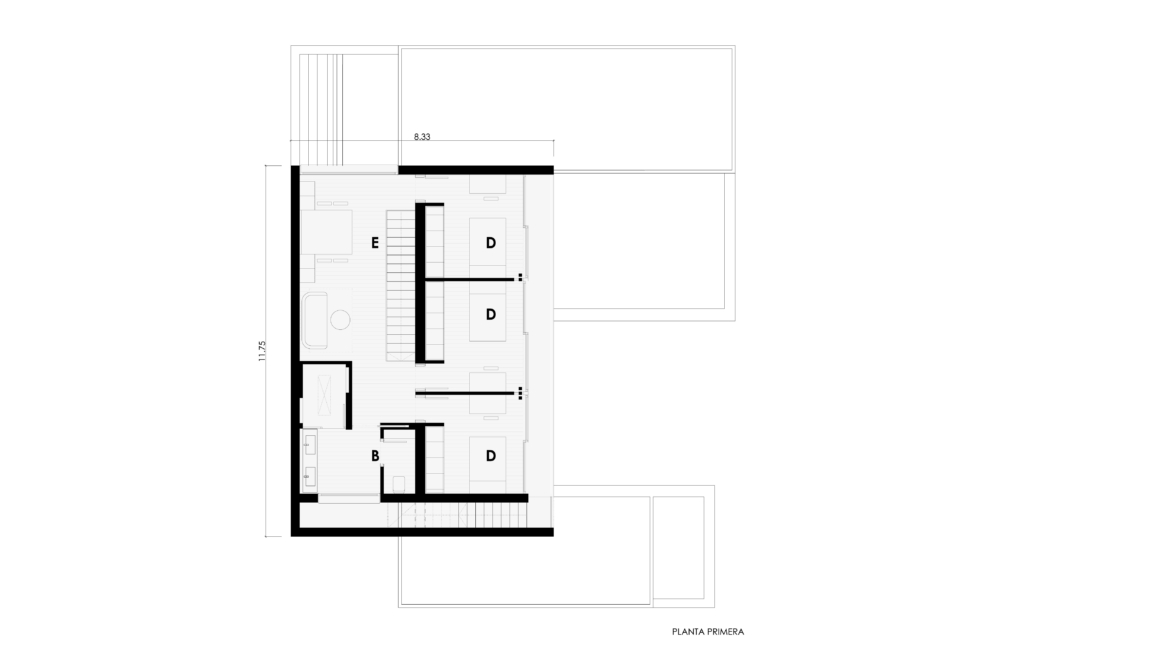
Property Detail
Contact us
Property Description
This designer prefabricated house has everything we need to enjoy a top-of-the-range home with all the spaces and metres extraordinarily well used.
A subtle and elegant two-storey composition that masterfully solves the entire programme of the house. On the ground floor all the space is well used, access with direct connection to the kitchen and toilet, through which you enter the dining-living room, with both functions well differentiated and illuminated thanks to the large window that overlooks the canopy of the terrace. On this floor we also find the master bedroom, with a large dressing room and bathroom included.
The first floor leads to the interaction with a large study or games room. This floor includes 3 large bedrooms and a bathroom. It is compact and functional, 2 bedrooms with en-suite bathrooms and the master bedroom with dressing room and bathroom.
It is perfect for almost any shape of plot due to its versatility and layout of rooms.
| USEFUL SURFACE | 242,94 | m2 | ||
| HOUSING | 190,52 | m2 | ||
| PORCHE | 52,42 | m2 | ||
| GROUND FLOOR | 128,63 | m2 | ||
| access | 6,03 | m2 | ||
| toilet | 2,62 | m2 | ||
| kitchen | 22,55 | m2 | ||
| pantry room | 2,07 | m2 | ||
| staircase | 4,31 | m2 | ||
| dining room | 22,08 | m2 | ||
| living room | 27,53 | m2 | ||
| dressing room | 18,00 | m2 | ||
| bathroom 01 | 10,16 | m2 | ||
| bedroom 01 | 13,28 | m2 | ||
| FIRST FLOOR | 61,89 | m2 | ||
| bedroom 02 | 10,15 | m2 | ||
| bedroom 03 | 10,84 | m2 | ||
| bedroom 04 | 9,70 | m2 | ||
| playroom | 21,15 | m2 | ||
| bathroom 02 | 10,05 | m2 | ||
| PORCHE | 52,42 | m2 | ||
| access porche | 12,09 | m2 | ||
| living room porche | 23,47 | m2 | ||
| bedroom porche 01 | 8,25 | m2 | ||
| bedroom porche 02 | 8,61 | m2 | ||
| BUILT SURFACE | 302,61 | m2 | ||
| HOUSING | 250,19 | m2 | ||
| PORCHE | 52,42 | m2 | ||
| GROUND FLOOR | 203,19 | m2 | ||
| housing | 159,38 | m2 | ||
| porche | 43,81 | m2 | ||
| FIRST FLOOR | 99,42 | m2 | ||
| housing | 90,81 | m2 | ||
| porche | 8,61 | m2 | ||
