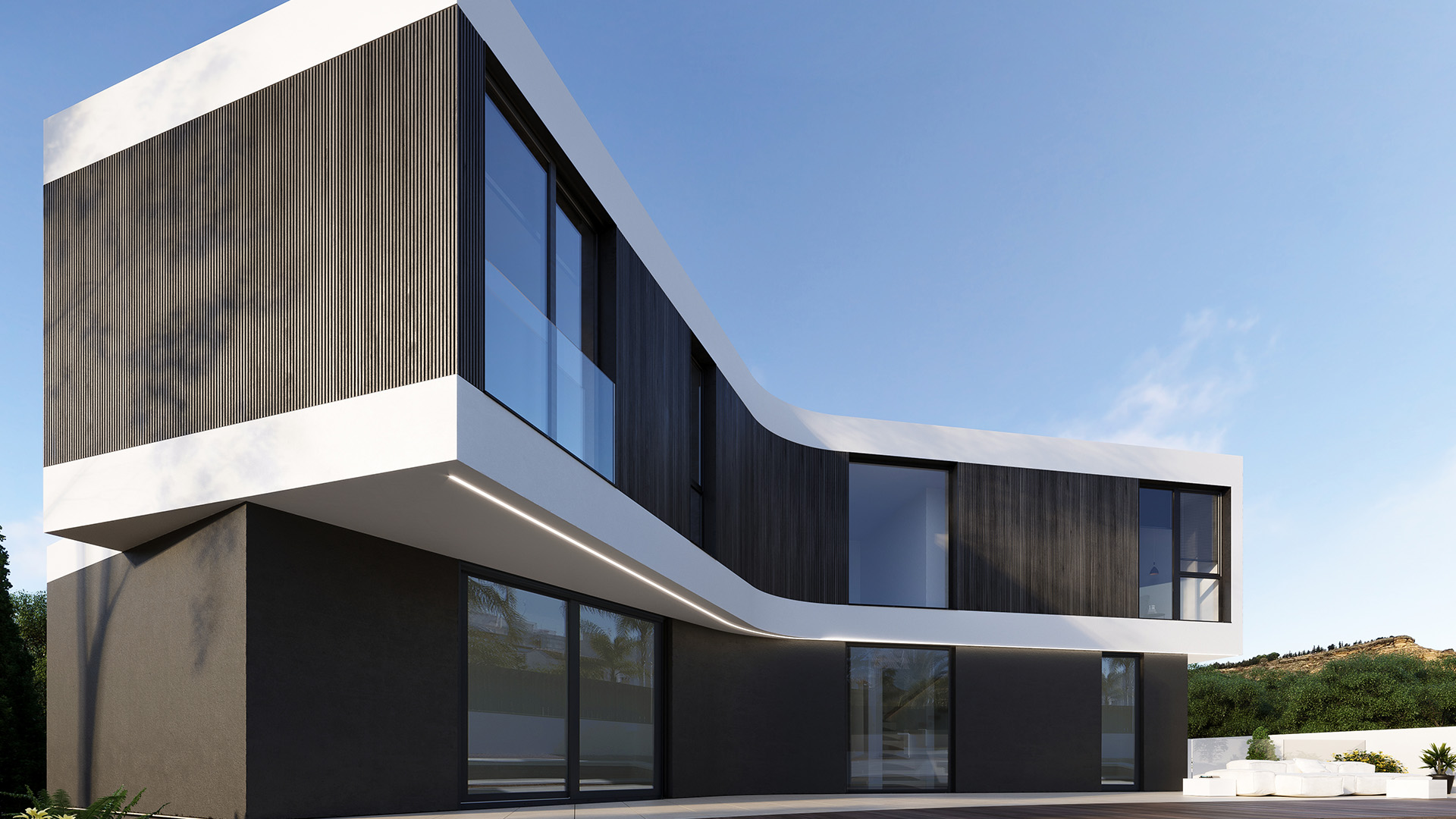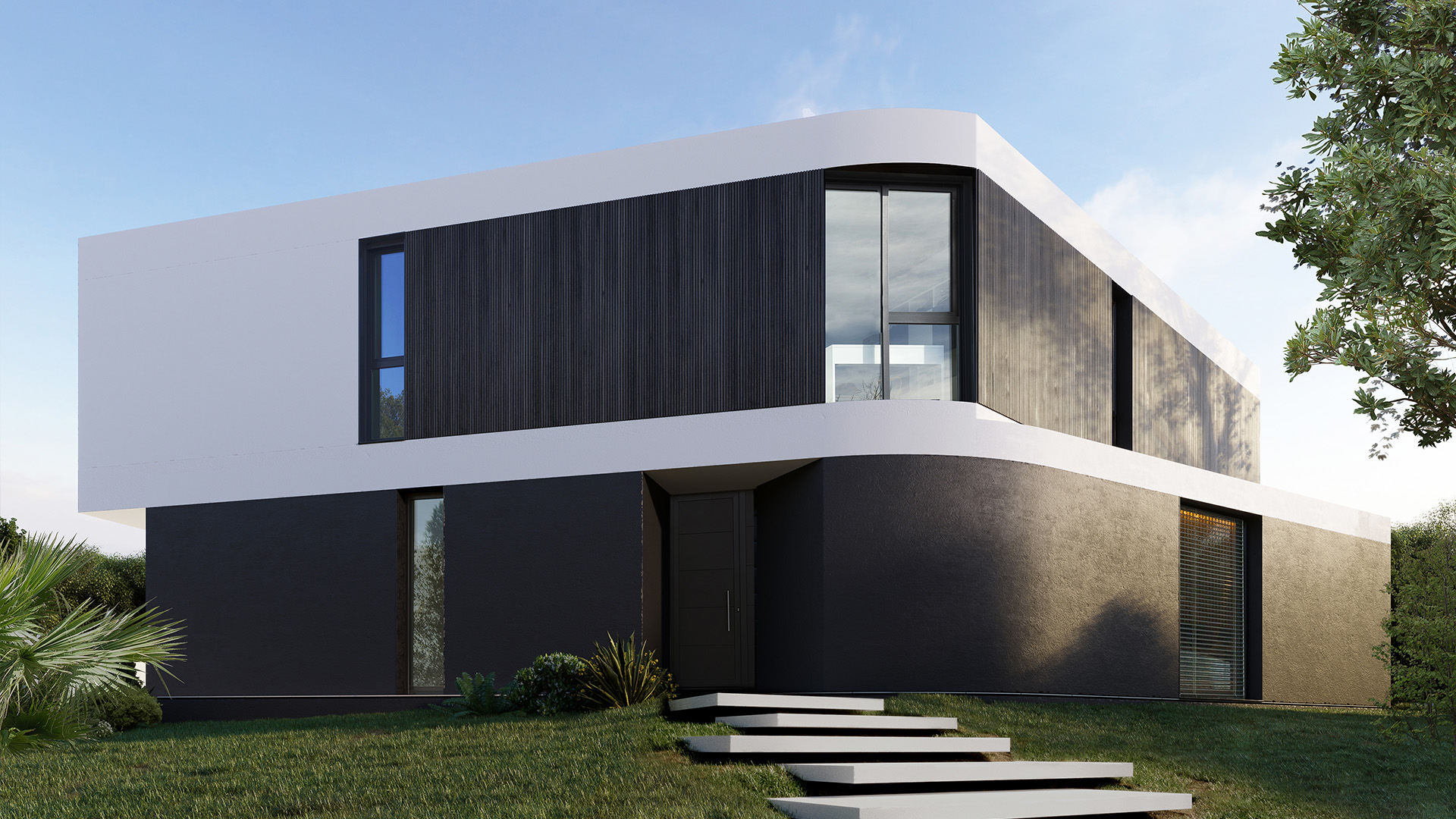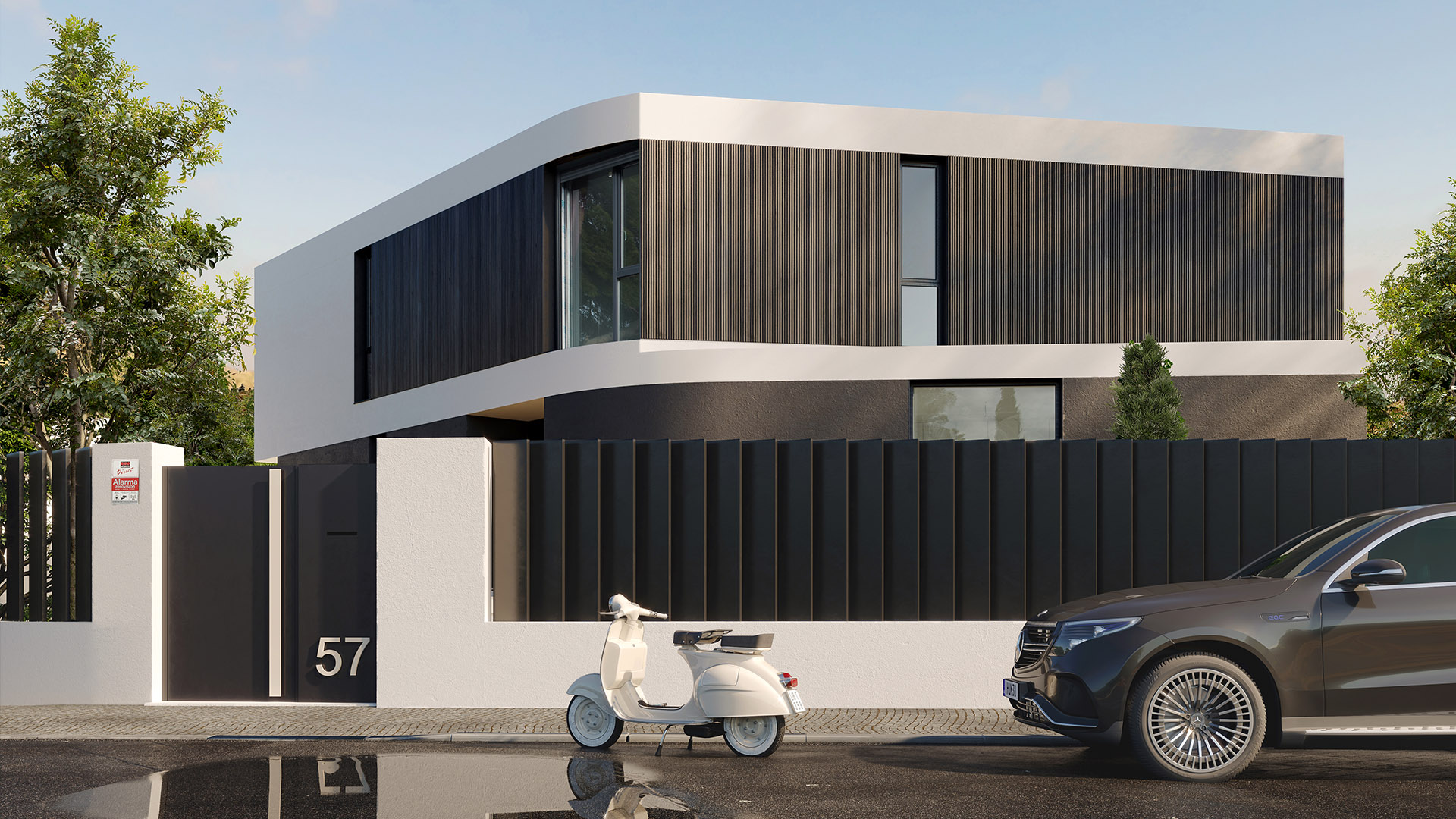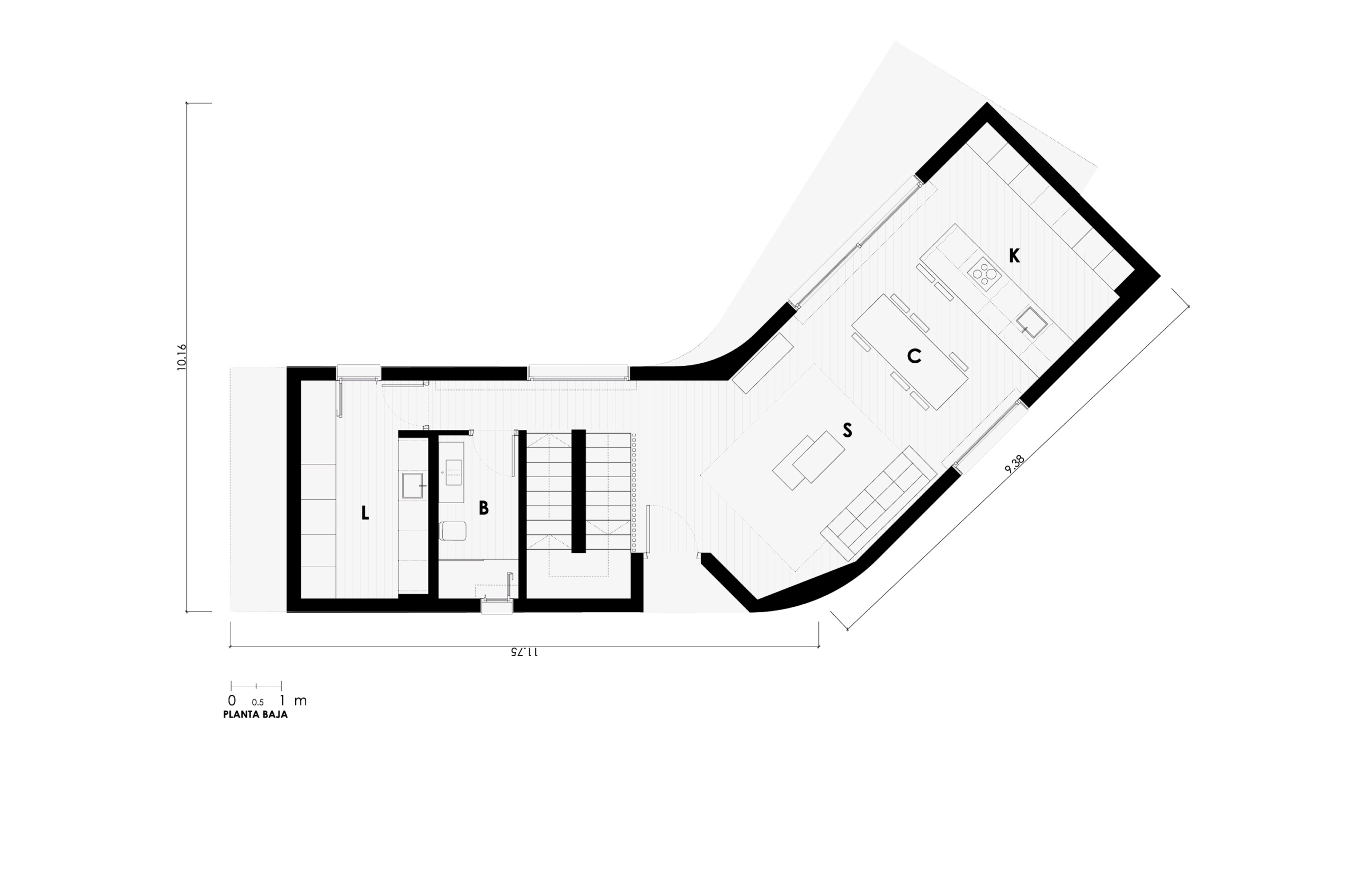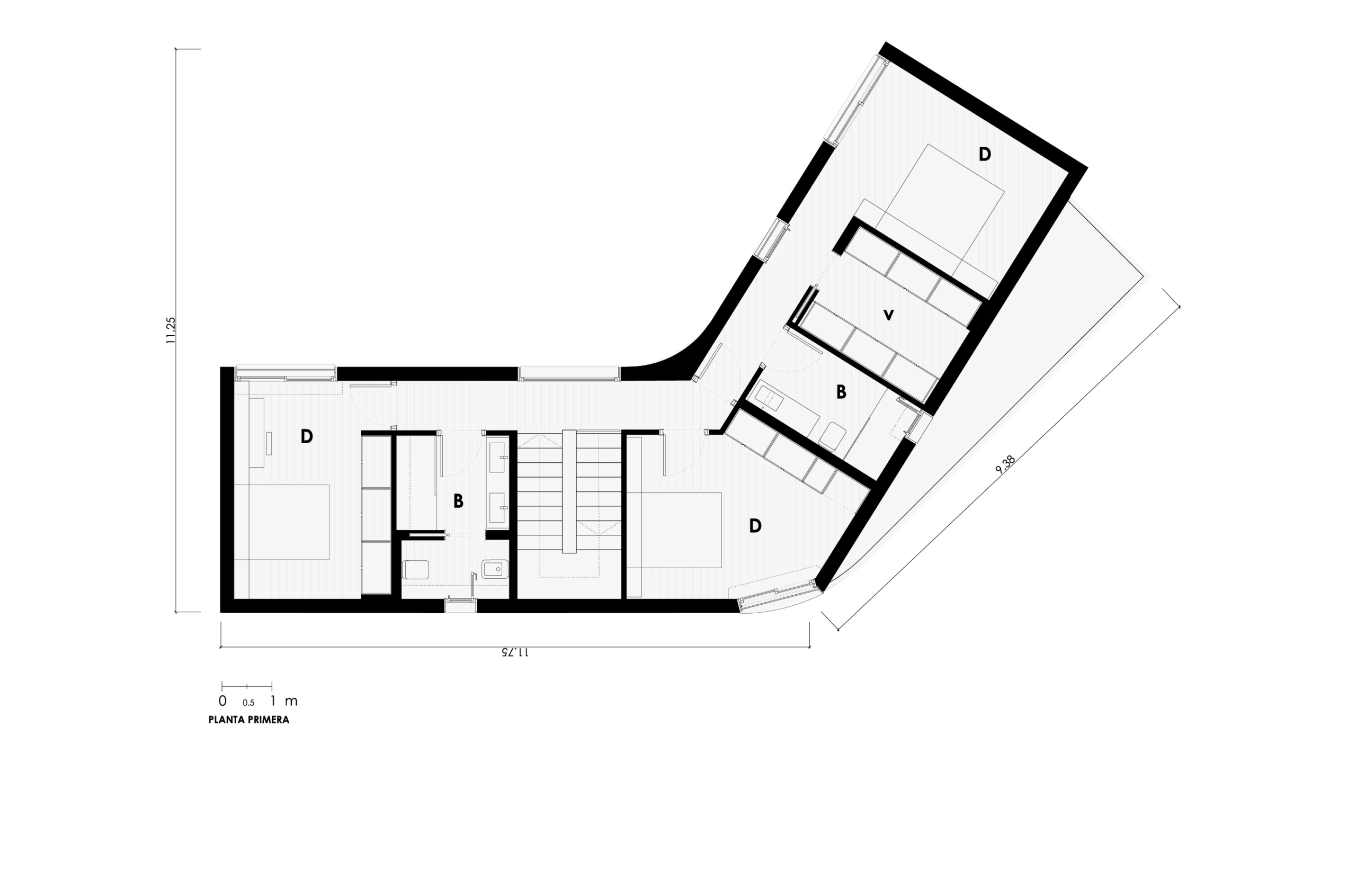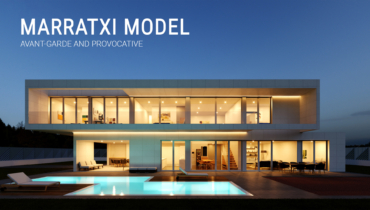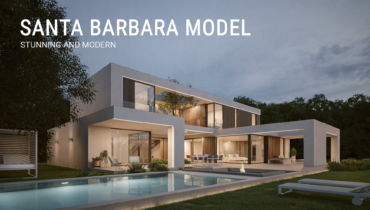Industrialised curved design house Soller model 3D 2P 2.195
-
" LOADING="LAZY" SRCSET="HTTPS://CASASINHAUS.COM/WP-CONTENT/UPLOADS/2019/10/INDUSTRIALISED-CURVED-DESIGN-HOUSE-PREFAB-SOLLER.JPG 1920W, HTTPS://CASASINHAUS.COM/WP-CONTENT/UPLOADS/2019/10/INDUSTRIALISED-CURVED-DESIGN-HOUSE-PREFAB-SOLLER-300X169.JPG 300W, HTTPS://CASASINHAUS.COM/WP-CONTENT/UPLOADS/2019/10/INDUSTRIALISED-CURVED-DESIGN-HOUSE-PREFAB-SOLLER-1024X576.JPG 1024W, HTTPS://CASASINHAUS.COM/WP-CONTENT/UPLOADS/2019/10/INDUSTRIALISED-CURVED-DESIGN-HOUSE-PREFAB-SOLLER-768X432.JPG 768W, HTTPS://CASASINHAUS.COM/WP-CONTENT/UPLOADS/2019/10/INDUSTRIALISED-CURVED-DESIGN-HOUSE-PREFAB-SOLLER-600X338.JPG 600W, HTTPS://CASASINHAUS.COM/WP-CONTENT/UPLOADS/2019/10/INDUSTRIALISED-CURVED-DESIGN-HOUSE-PREFAB-SOLLER-1536X864.JPG 1536W, HTTPS://CASASINHAUS.COM/WP-CONTENT/UPLOADS/2019/10/INDUSTRIALISED-CURVED-DESIGN-HOUSE-PREFAB-SOLLER-1150X646.JPG 1150W" SIZES="(MAX-WIDTH: 1920PX) 100VW, 1920PX
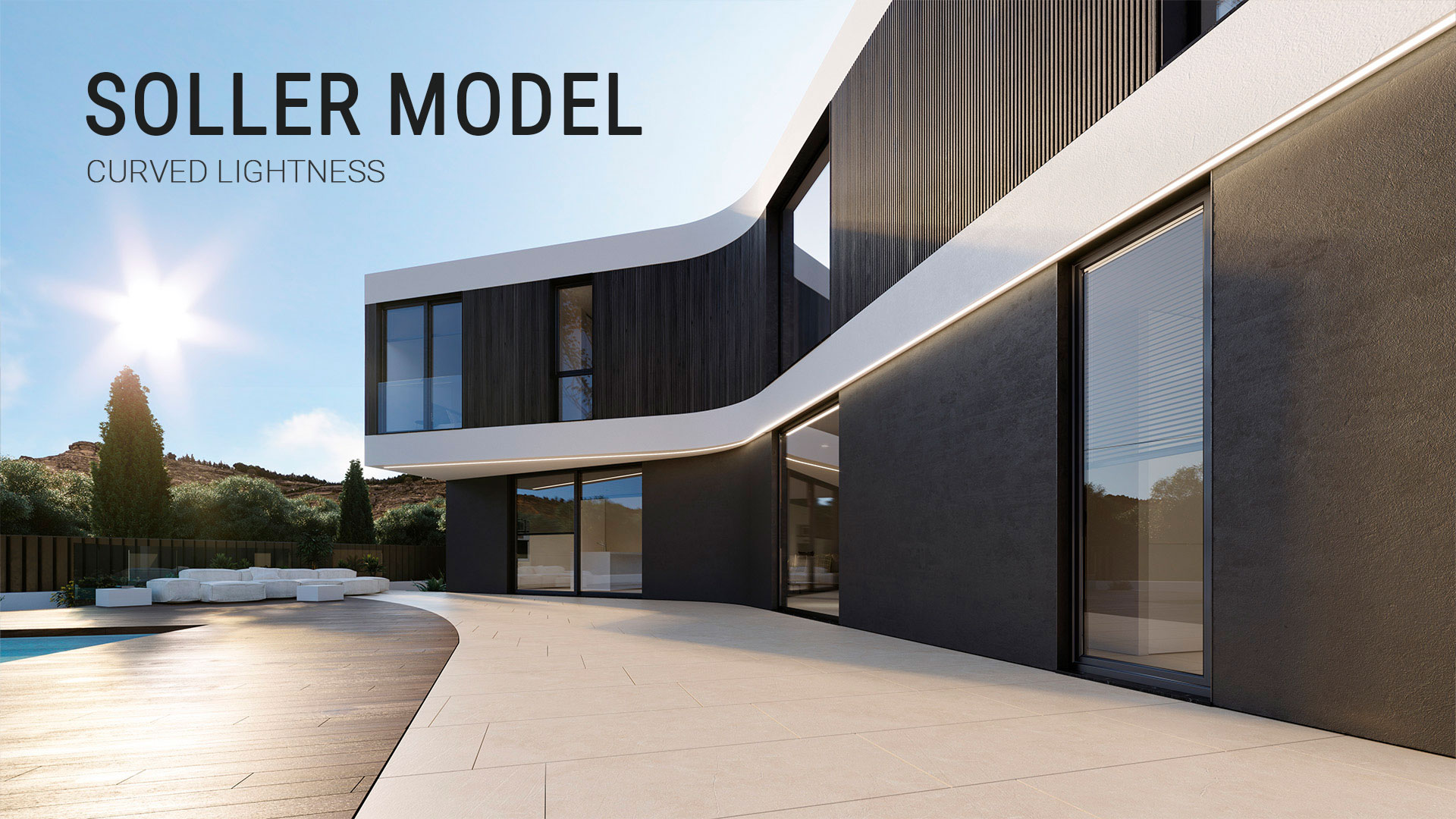
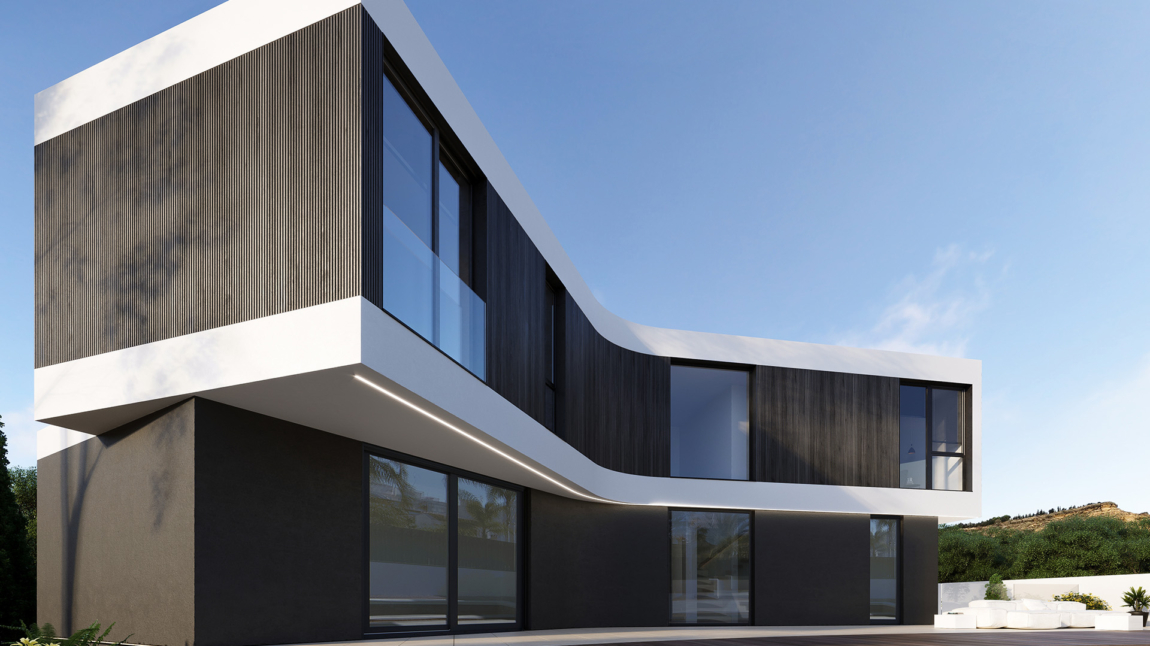
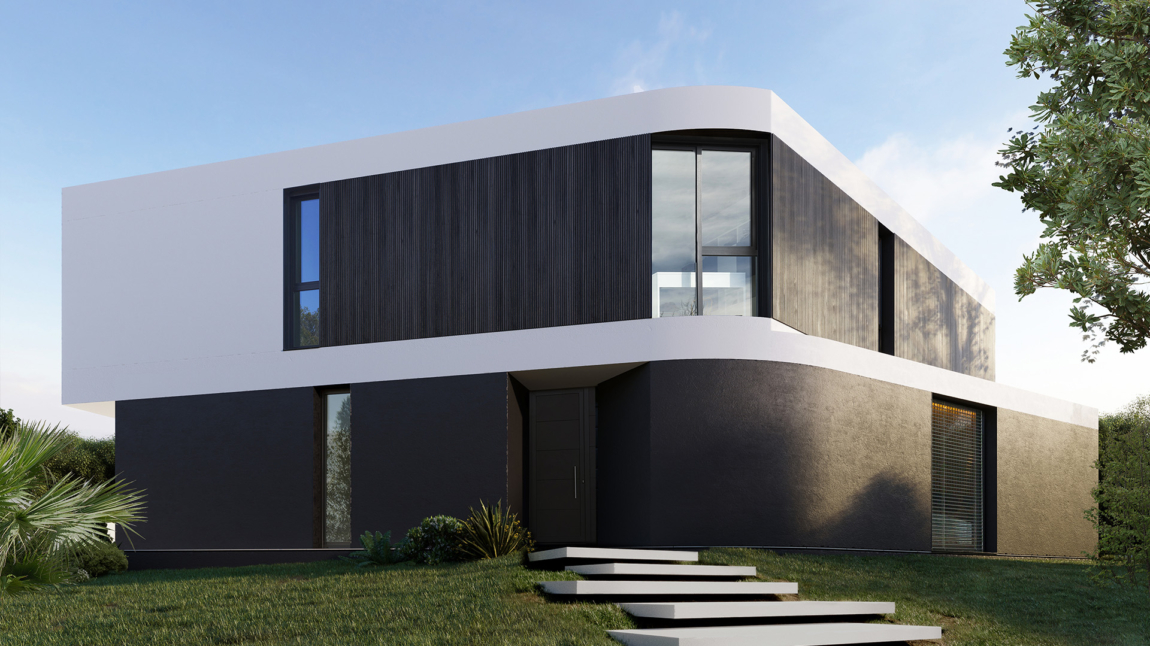
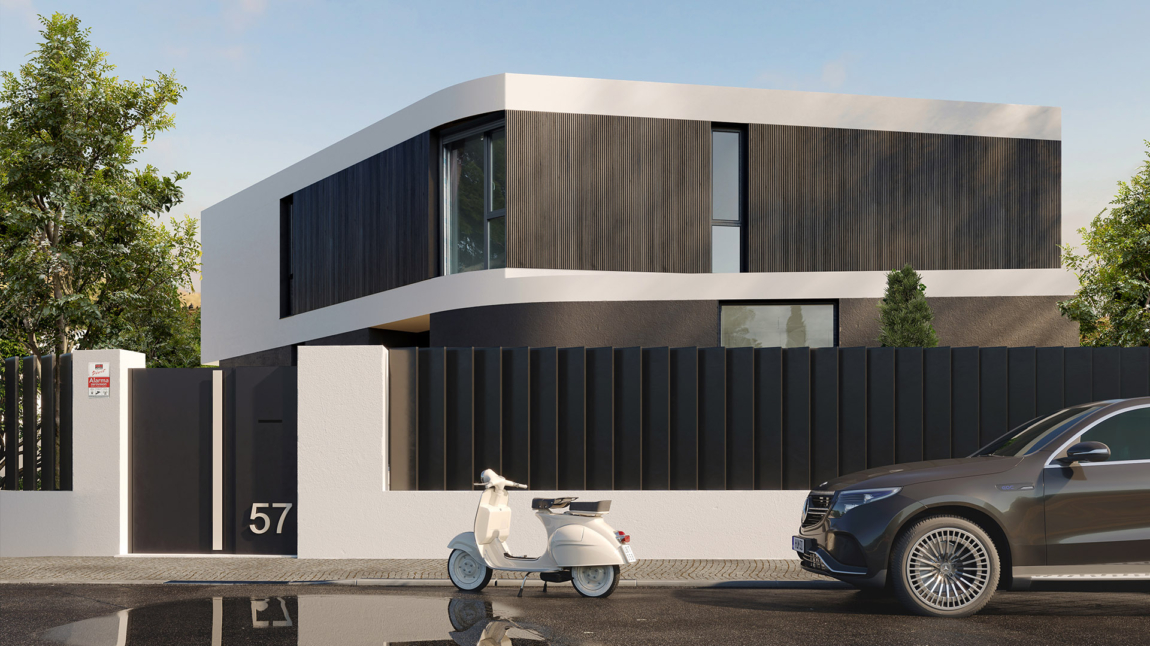
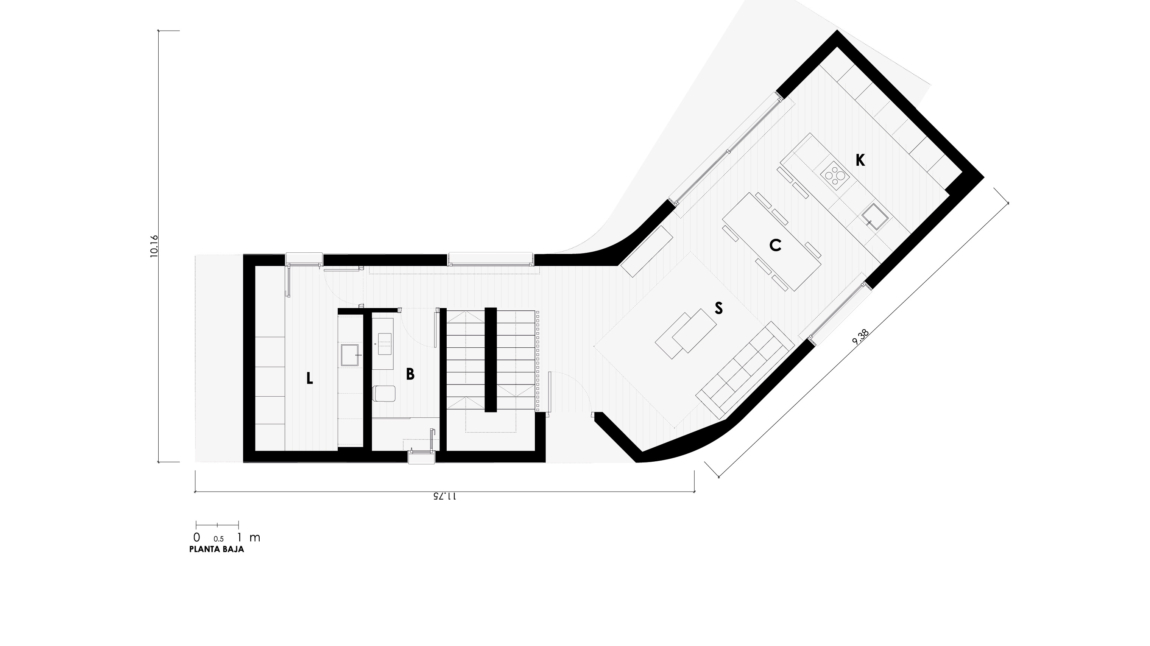
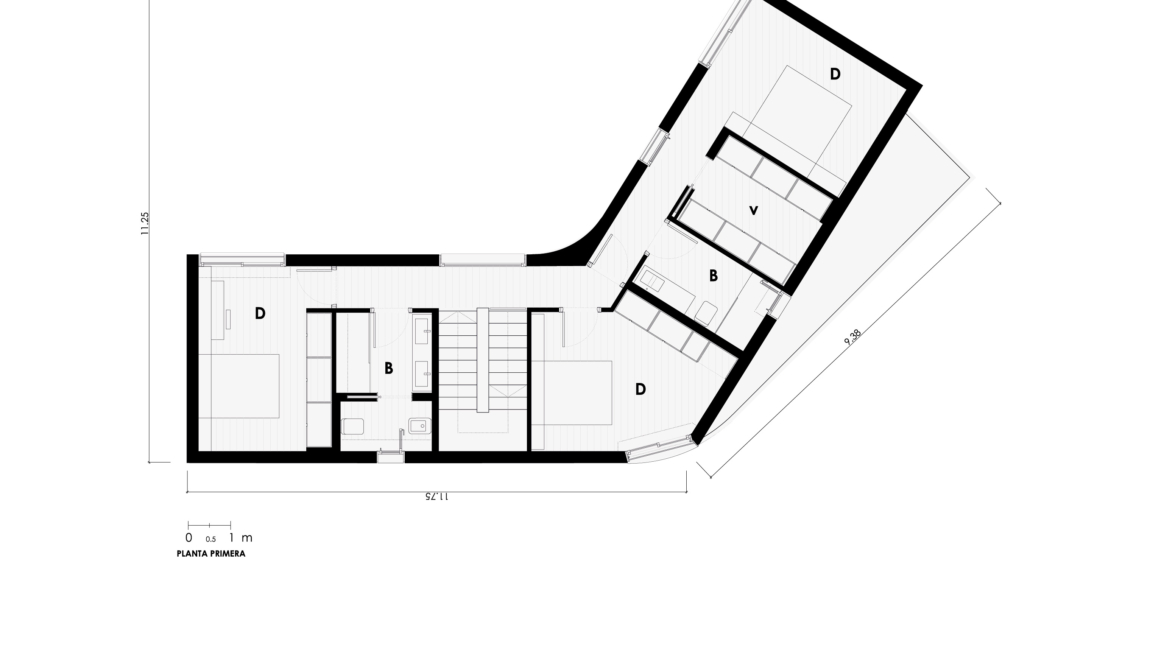
Property Detail
Contact us
Property Description
Curved design in this house on a plot with an elegant minimalist design and simple but full of personality.A single volume with large spaces full of light thanks to an interior courtyard.
The interior is divided into two areas, one during the day that overlooks the swimming pool and another more intimate area with rooms that look out onto the back of the building. Both spaces are independent thanks to a large wardrobe that runs the length of the house.
A complete dwelling for its limited surface area, it has three bedrooms and two bathrooms, a kitchen-office and a large living-dining room. A fabulous interior courtyard illuminates the kitchen and separates it from the living-dining area, enriching this charming one-storey house.
| USEFUL SURFACE | 155,72 | |||
| HOUSING | 143,02 | m2 | ||
| PORCHE | 12,70 | m2 | ||
| GROUND FLOOR | ||||
| HOUSING | 72,79 | m2 | ||
| entrance | 5,25 | m2 | ||
| living-dining-kitchen room | 40,33 | m2 | ||
| staircase | 7,02 | m2 | ||
| hallway 01 | 4,03 | m2 | ||
| bathroom 01 | 5,25 | m2 | ||
| laundry room | 10,91 | m2 | ||
| PORCHE | 12,70 | m2 | ||
| living room porche | 11,13 | m2 | ||
| access porche | 1,57 | m2 | ||
| FIRST FLOOR | ||||
| HOUSING | 70,23 | m2 | ||
| hallway 02 | 6,40 | m2 | ||
| bathroom 02 | 7,13 | m2 | ||
| bedroom 01 | 13,60 | m2 | ||
| bedroom 02 | 13,67 | m2 | ||
| master bathroom | 5,27 | m2 | ||
| dressing room | 6,97 | m2 | ||
| master bedroom | 17,19 | m2 | ||
| BUILT SURFACE | 195,35 | m2 | ||
| HOUSING | 182,65 | m2 | ||
| PORCHE | 96,88 | m2 | ||
| GROUND FLOOR | ||||
| housing | 87,86 | m2 | ||
| living room porche | 11,13 | m2 | ||
| access porche | 1,57 | m2 | ||
| FIRST FLOOR | ||||
| housing | 94,79 | m2 | ||
