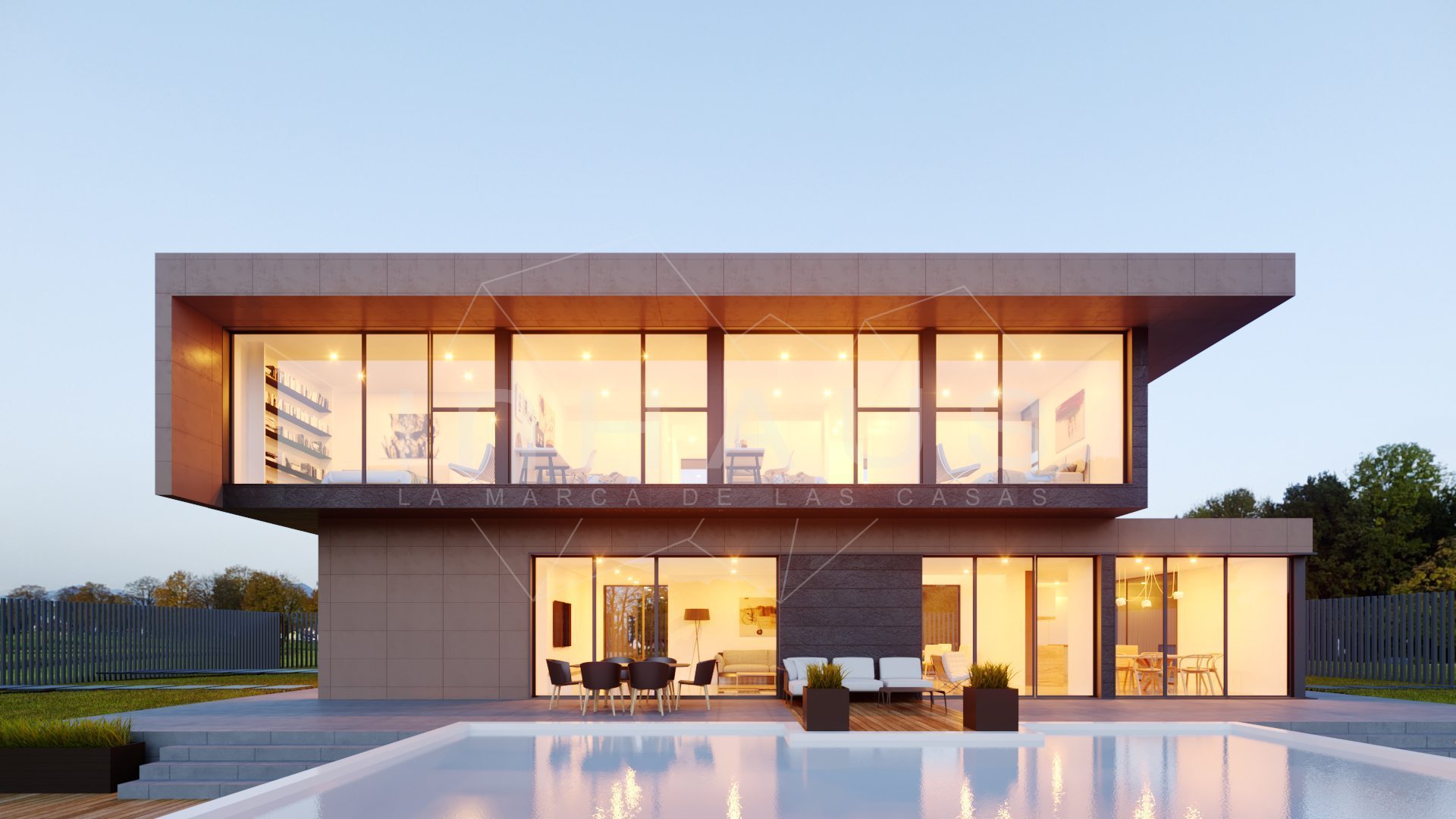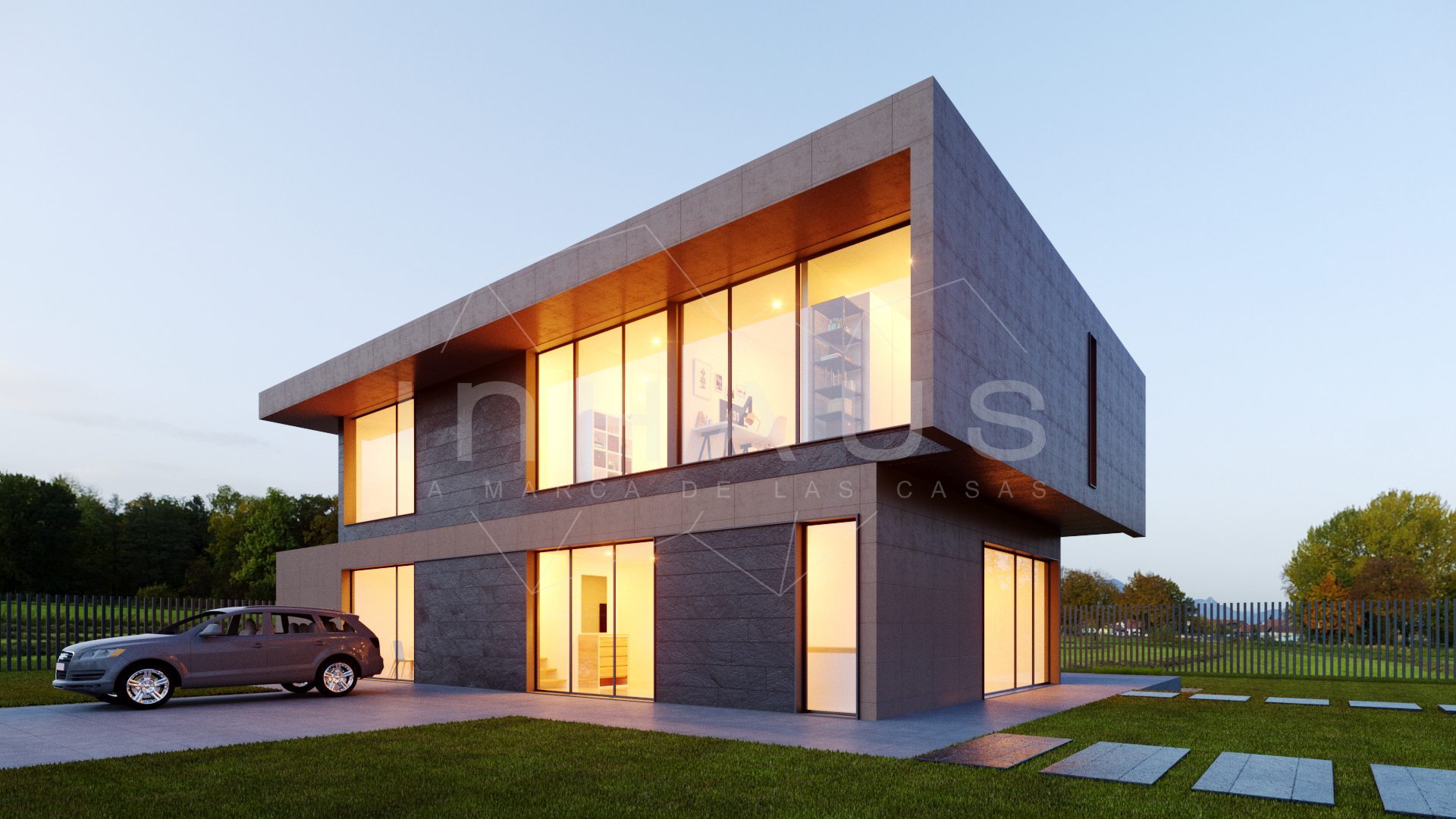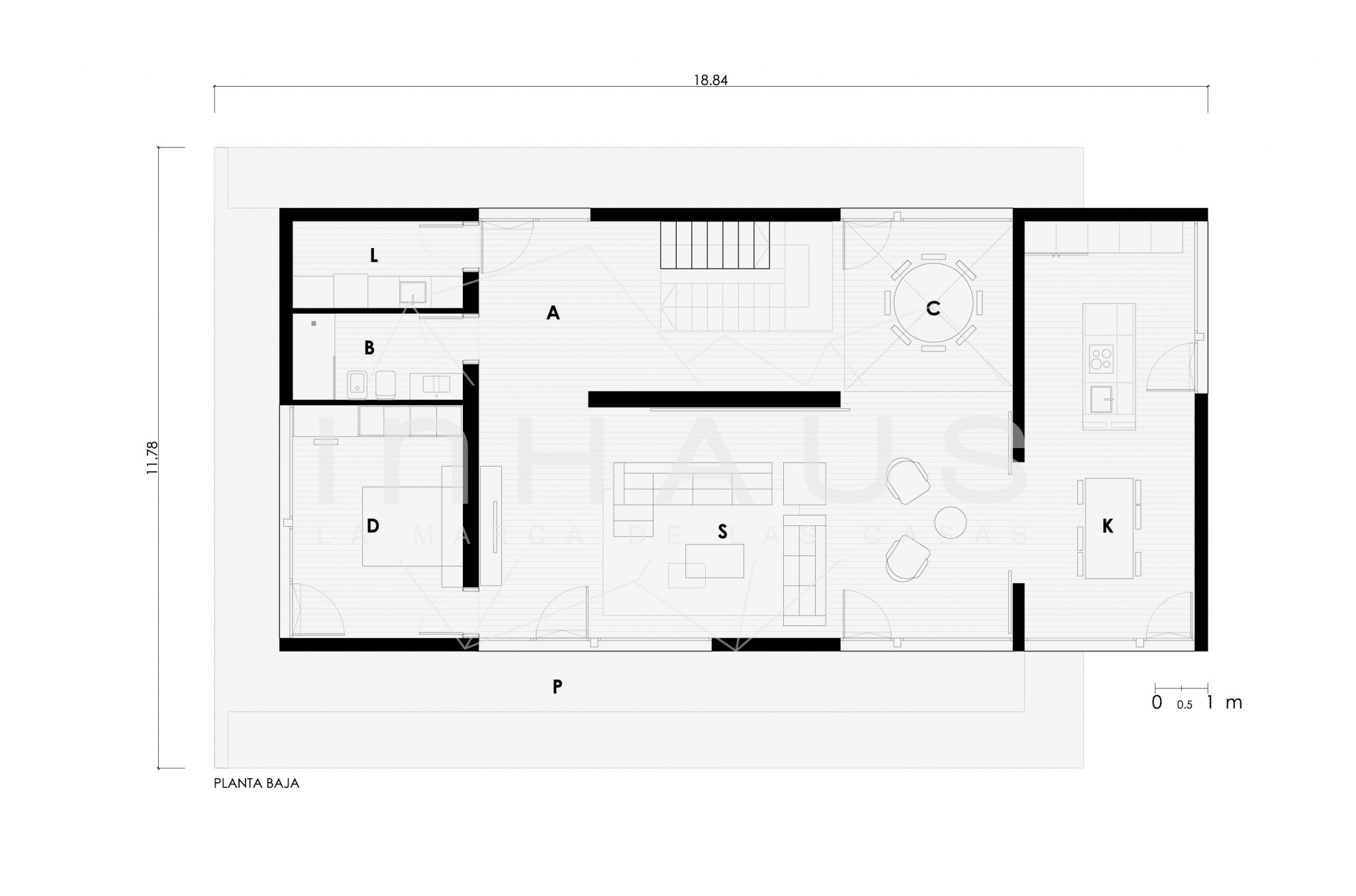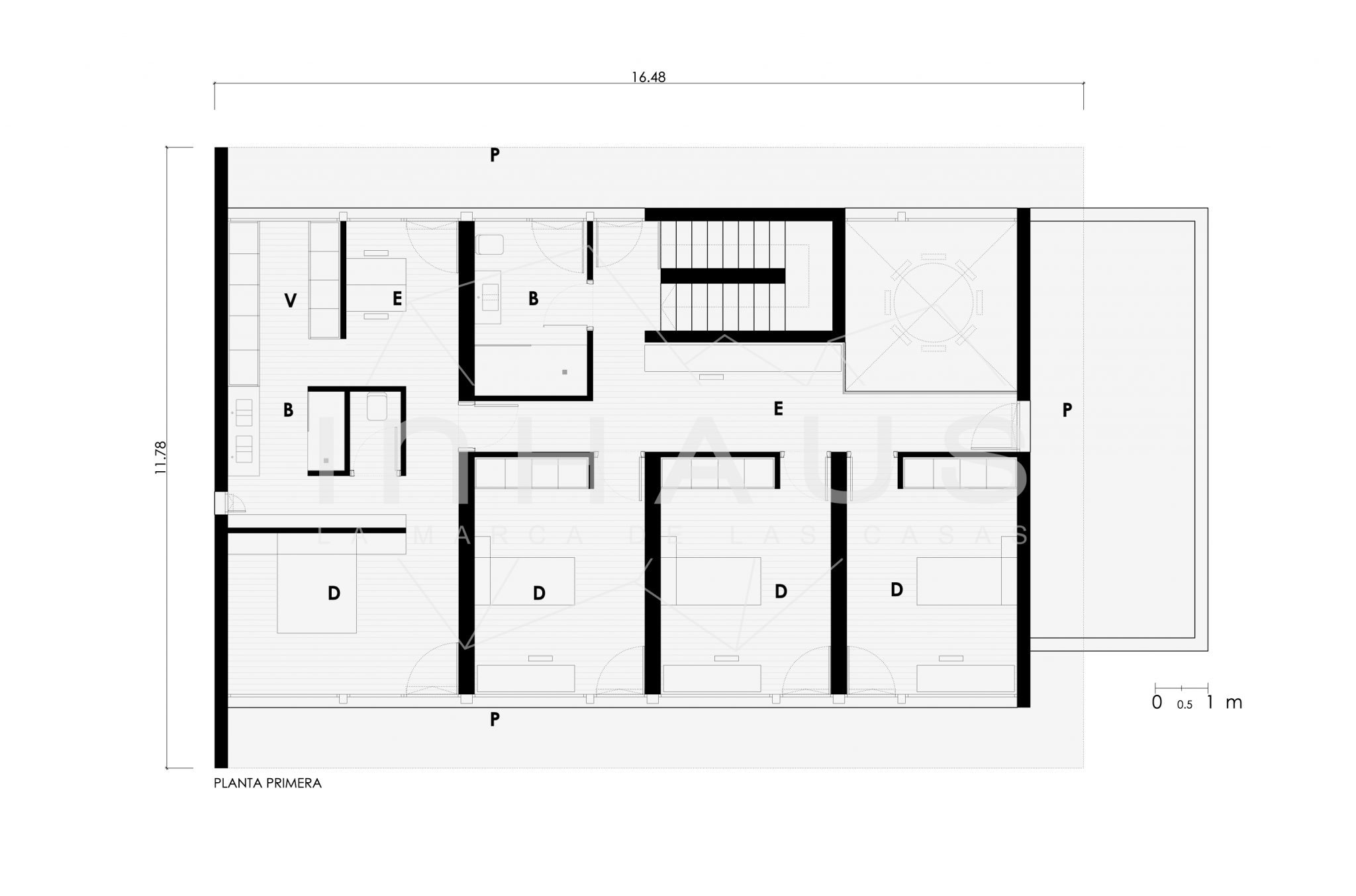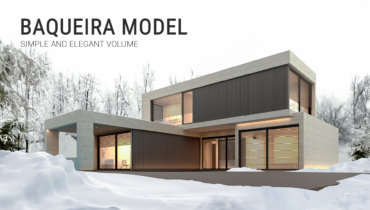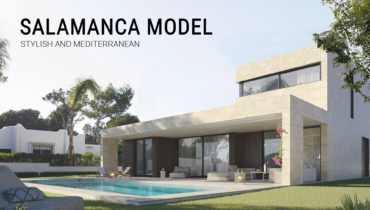La Cañada concrete prefabricated house 5D 2P 2.371
-
" LOADING="LAZY" SRCSET="HTTPS://CASASINHAUS.COM/WP-CONTENT/UPLOADS/2018/05/MINIMALIST-CONCRETE-HOUSE-MODULAR-LA-CANADA.JPG 1920W, HTTPS://CASASINHAUS.COM/WP-CONTENT/UPLOADS/2018/05/MINIMALIST-CONCRETE-HOUSE-MODULAR-LA-CANADA-300X169.JPG 300W, HTTPS://CASASINHAUS.COM/WP-CONTENT/UPLOADS/2018/05/MINIMALIST-CONCRETE-HOUSE-MODULAR-LA-CANADA-1024X576.JPG 1024W, HTTPS://CASASINHAUS.COM/WP-CONTENT/UPLOADS/2018/05/MINIMALIST-CONCRETE-HOUSE-MODULAR-LA-CANADA-768X432.JPG 768W, HTTPS://CASASINHAUS.COM/WP-CONTENT/UPLOADS/2018/05/MINIMALIST-CONCRETE-HOUSE-MODULAR-LA-CANADA-600X338.JPG 600W, HTTPS://CASASINHAUS.COM/WP-CONTENT/UPLOADS/2018/05/MINIMALIST-CONCRETE-HOUSE-MODULAR-LA-CANADA-1536X864.JPG 1536W, HTTPS://CASASINHAUS.COM/WP-CONTENT/UPLOADS/2018/05/MINIMALIST-CONCRETE-HOUSE-MODULAR-LA-CANADA-1150X646.JPG 1150W" SIZES="(MAX-WIDTH: 1920PX) 100VW, 1920PX
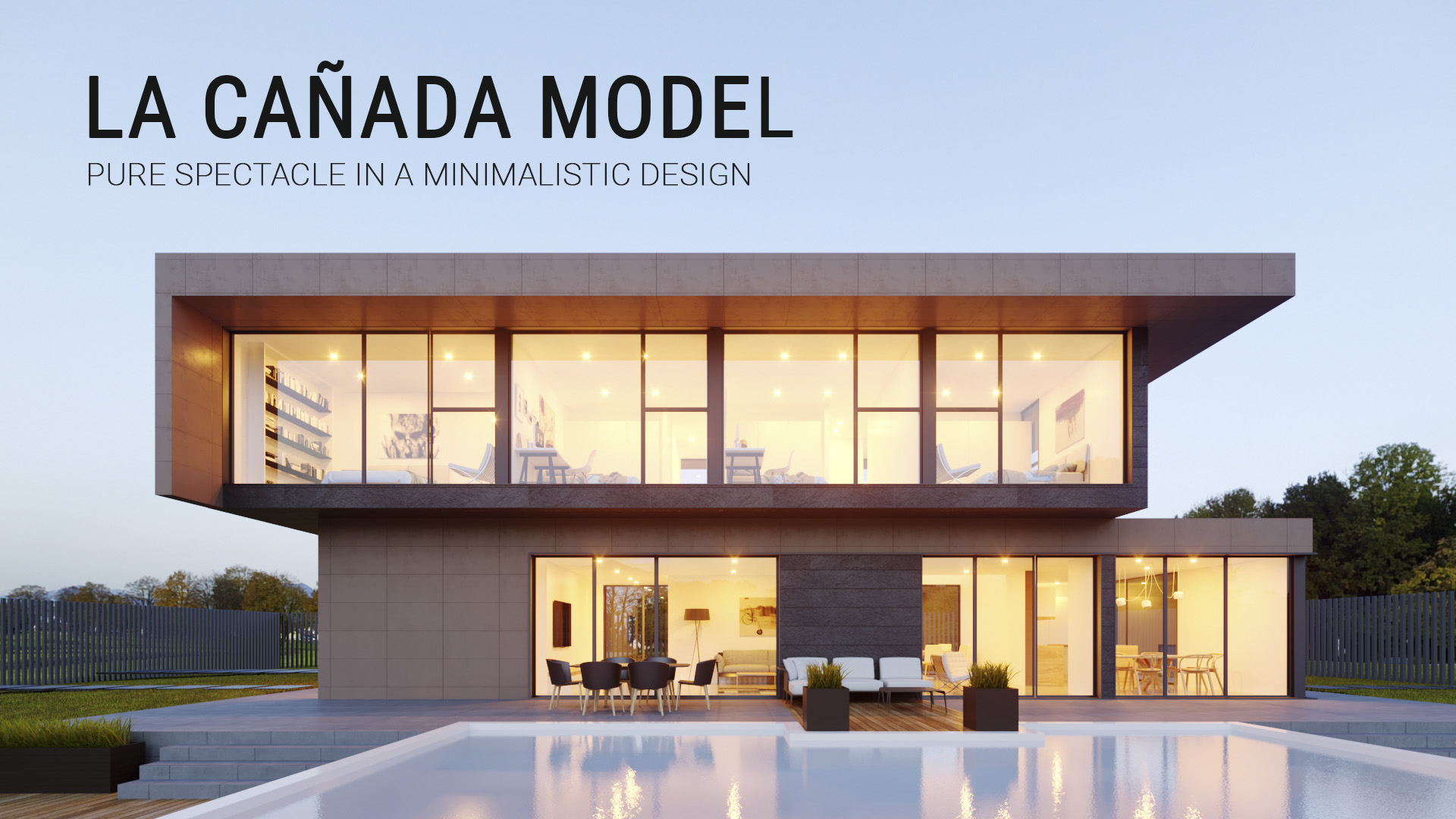
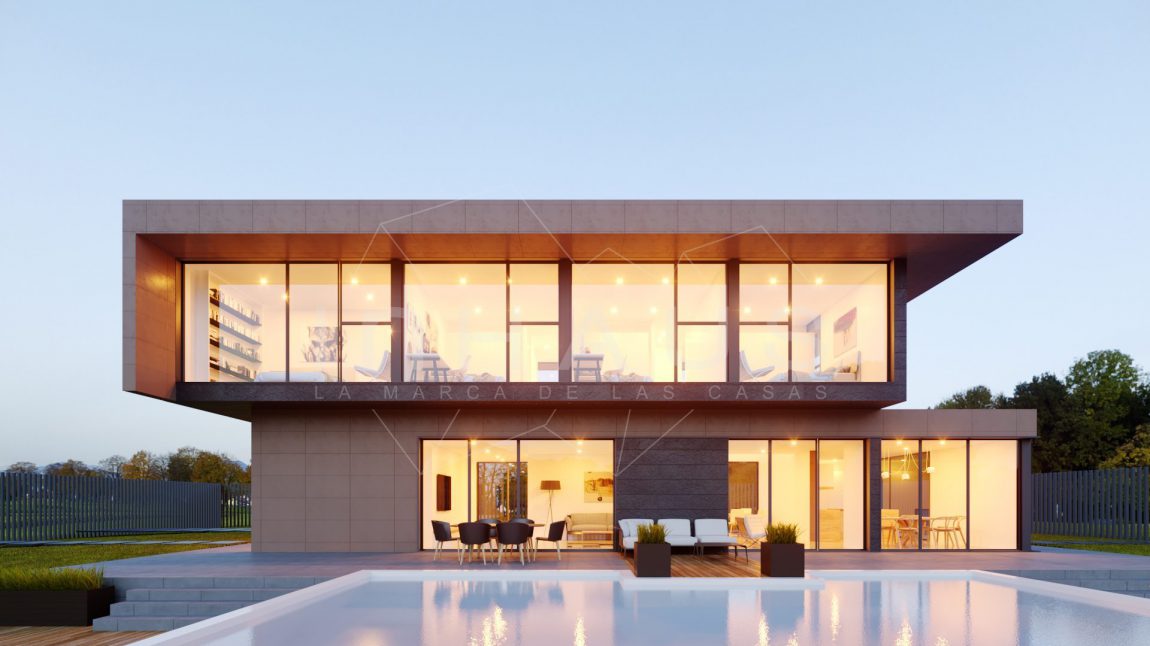
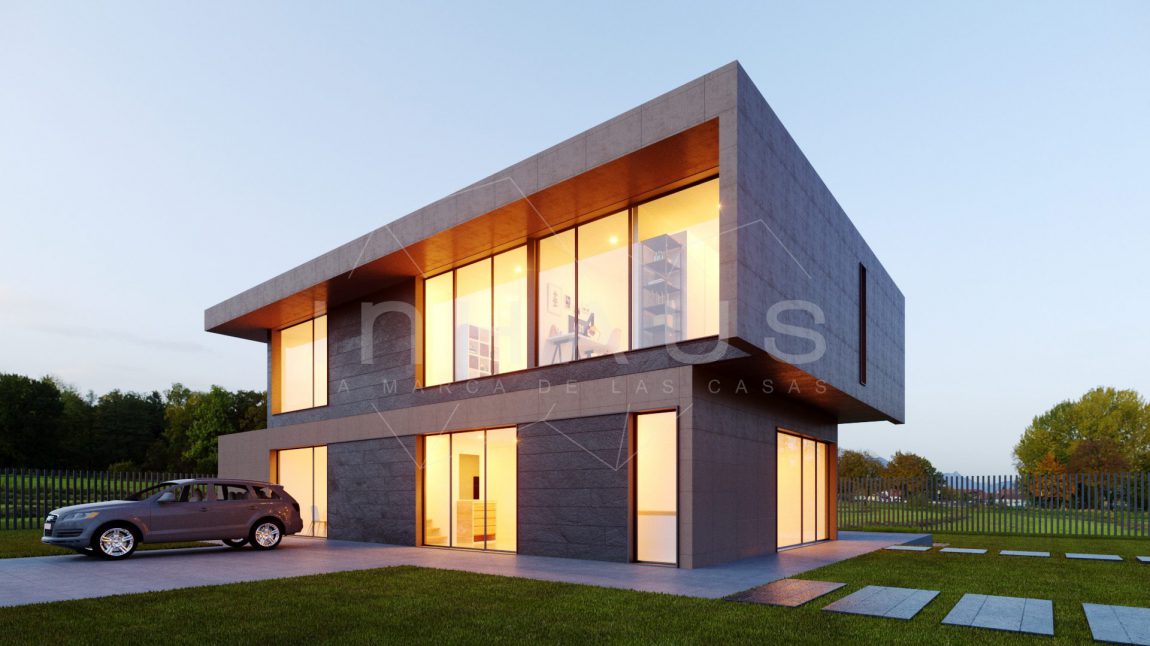
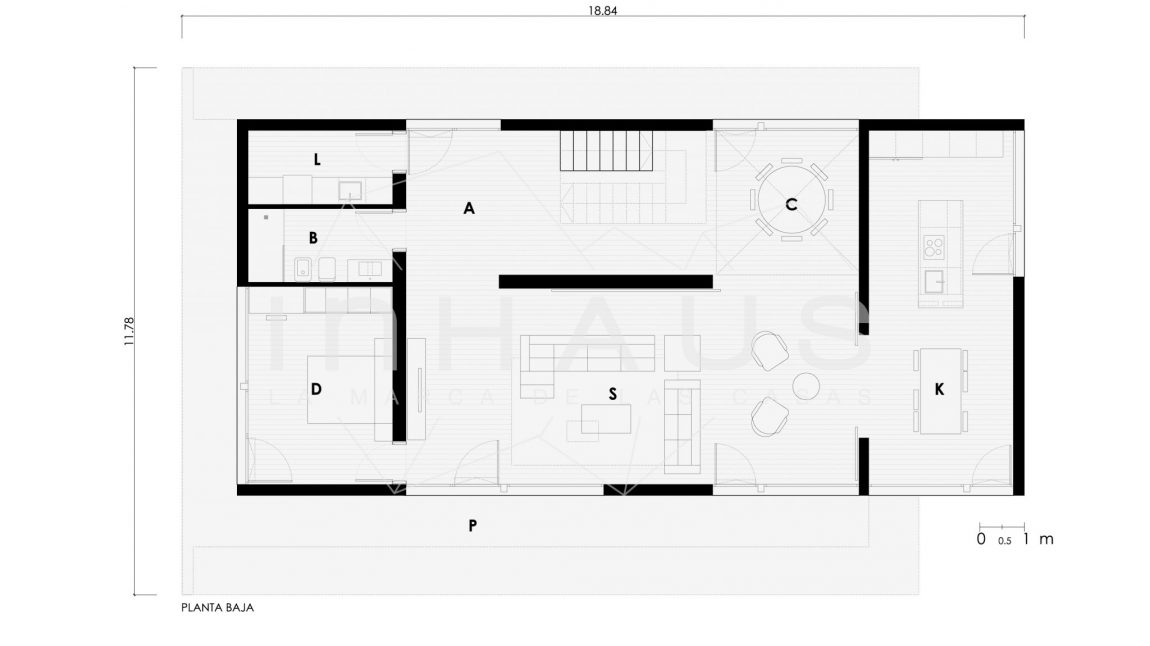
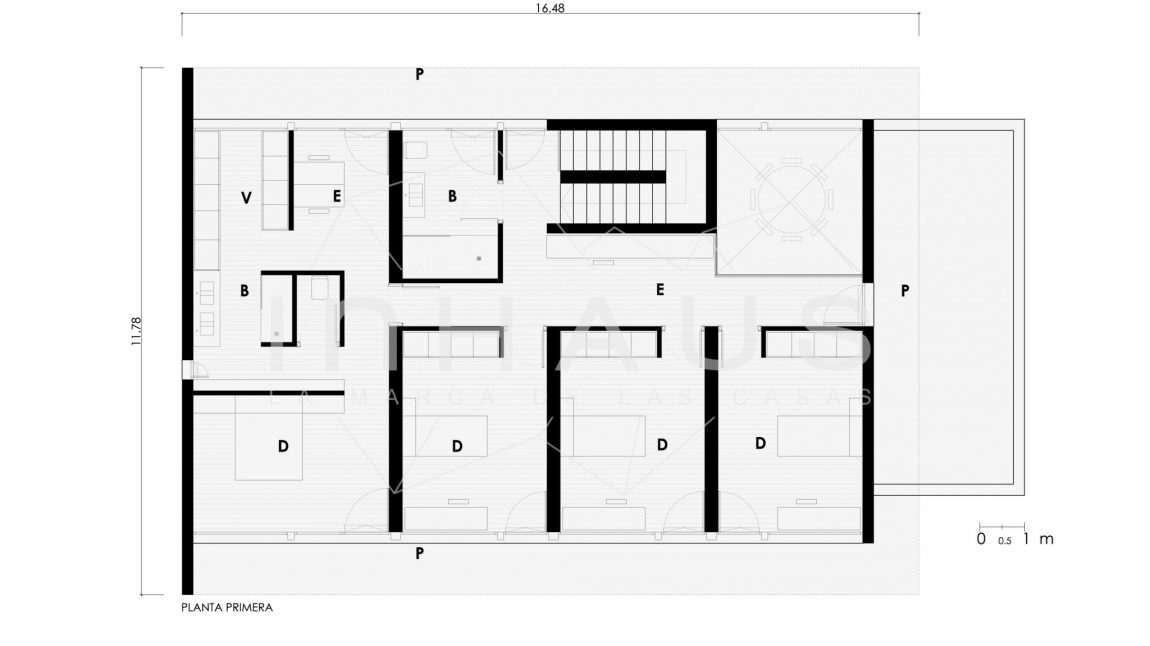
Property Detail
Contact us
Property Description
Pure spectacle in this concrete prefabricated house in a minimalist design with all the elements of the modern architecture. The house has large corbels to protect from the sun and to broaden spatial perception, double height areas which communicate both floors, a suspended staircase seen from the living room, large windows and a number of spaces and meters that achieve both the luxury of the modular houses and the design.
There are five bedrooms, laundry room, games area or office, large kitchen with dining area and kitchen island, living-dining room divided into three areas,. The dining area, with more than five meters high make La Cañada model a luxury villa with suprising architectural solutions within an affordable inHAUS price. They are highlighted the main bedroom en suite enlarged with a study area and the excellent room distribution in the ground floor or day area. A luxury inHAUS villa.
| USEFUL SURFACE | 329,43 | m2 | ||
| HOUSING | 242,60 | m2 | ||
| PORCHE AND DOUBLE HEIGHT | 86,83 | m2 | ||
| GROUND FLOOR | ||||
| HOUSING | 128,51 | m2 | ||
| lobby | 22,15 | m2 | ||
| living room | 44,37 | m2 | ||
| dining room | 11,54 | m2 | ||
| kitchen | 25,55 | m2 | ||
| laundry room | 5,33 | m2 | ||
| bedroom 01 | 14,27 | m2 | ||
| bathroom 01 | 5,30 | m2 | ||
| PORCHE | 28,50 | m2 | ||
| porche | 28,50 | m2 | ||
| FIRST FLOOR | ||||
| HOUSING | 114,09 | m2 | ||
| hall/study room | 25,53 | m2 | ||
| bedroom 02 | 16,18 | m2 | ||
| dressing room | 6,70 | m2 | ||
| study room | 6,70 | m2 | ||
| bathroom 02 | 8,50 | m2 | ||
| bedroom 03 | 14,47 | m2 | ||
| bedroom 04 | 14,47 | m2 | ||
| bedroom 05 | 14,47 | m2 | ||
| bathroom 03 | 7,07 | m2 | ||
| PORCHE AND DOUBLE HEIGHT | 58,33 | m2 | ||
| double height | 10,49 | m2 | ||
| porche | 47,84 | m3 | ||
| BUILT SURFACE | 371,70 | m2 | ||
| HOUSING | 284,84 | m2 | ||
| PORCHE AND DOUBLE HEIGHT | 86,86 | m2 | ||
| GROUND FLOOR | ||||
| housing | 148,10 | m2 | ||
| porche | 28,50 | m2 | ||
| FIRST FLOOR | ||||
| housing | 136,74 | m2 | ||
| porche and double height | 58,36 | m2 | ||
