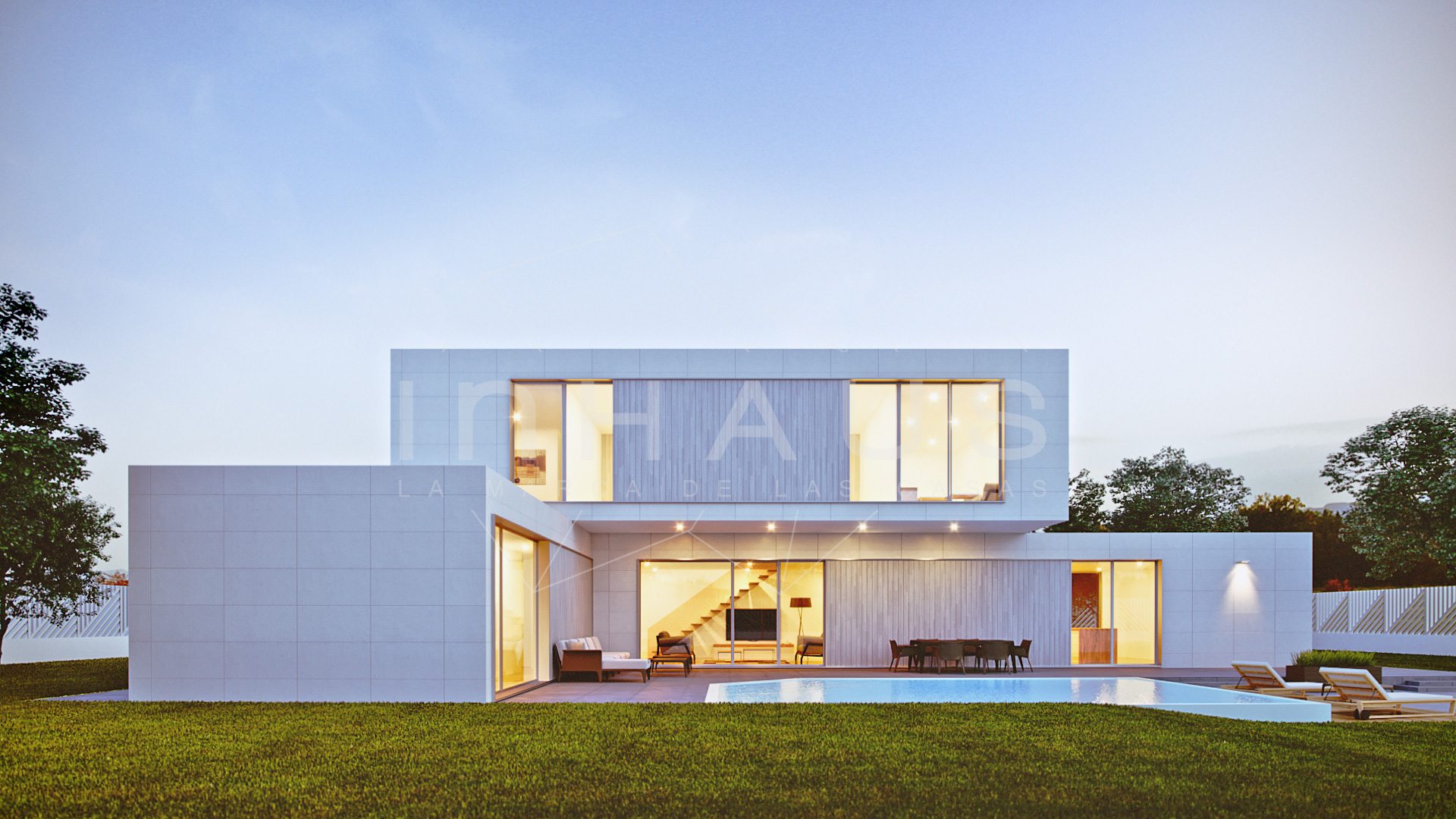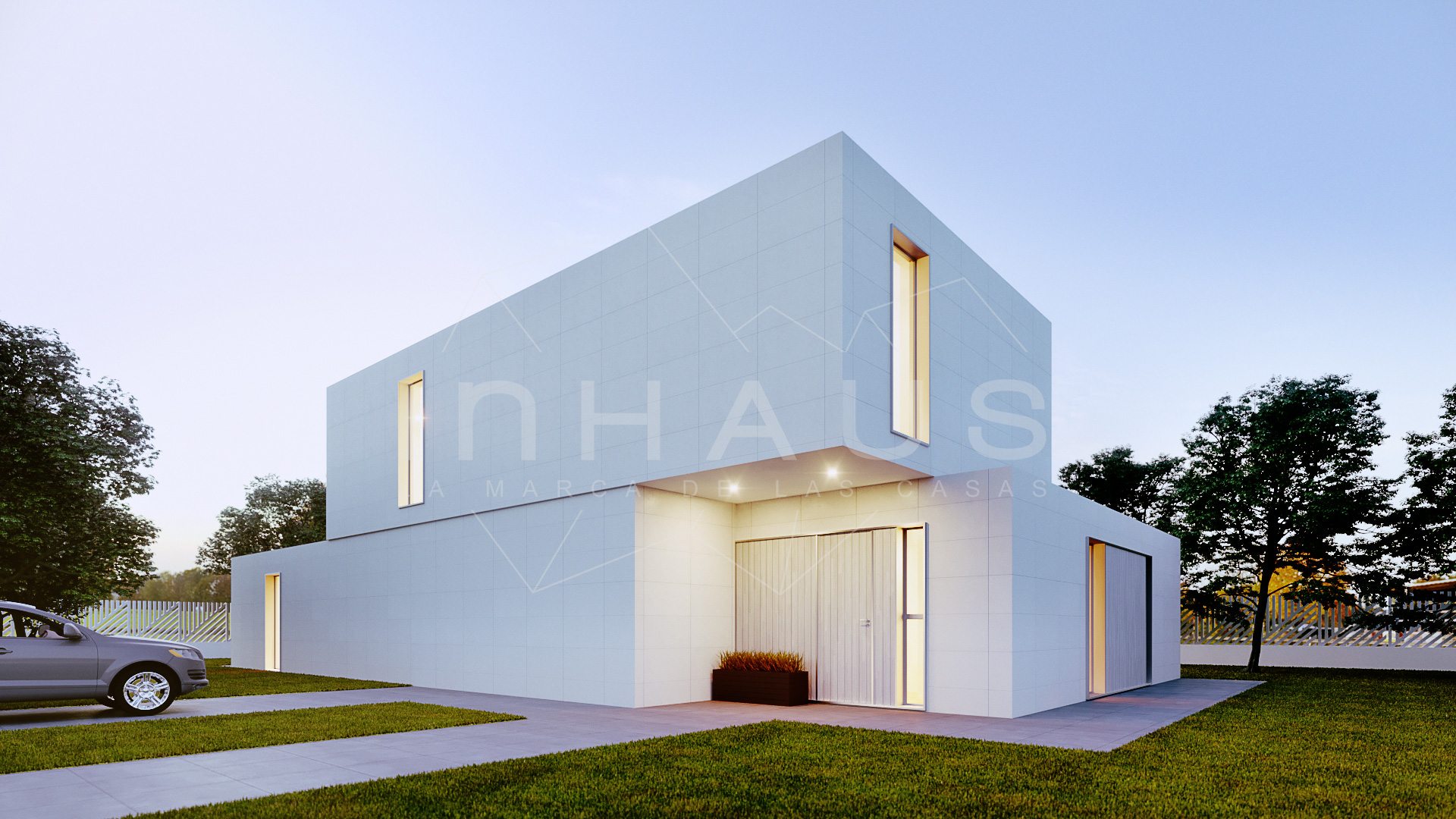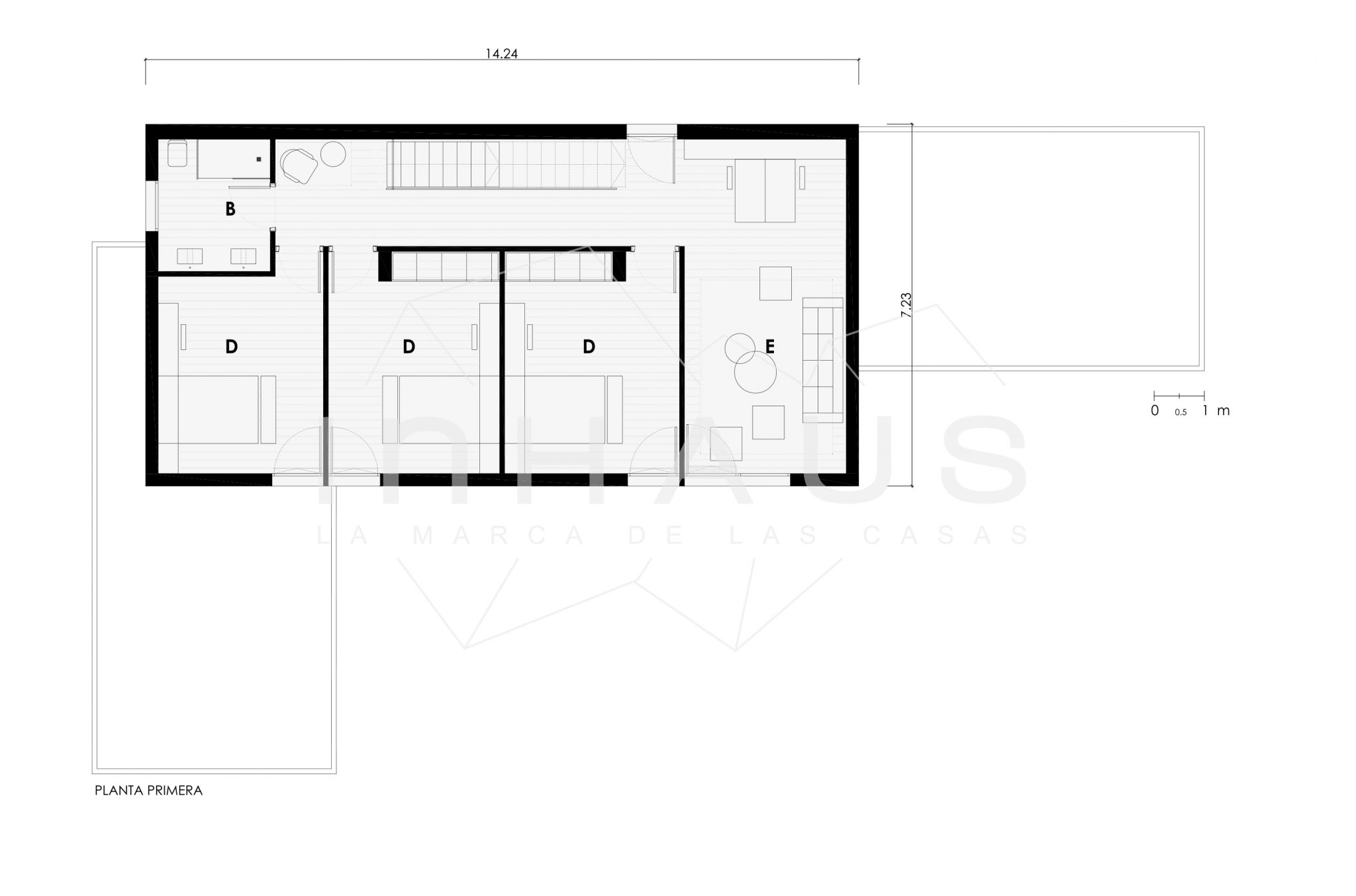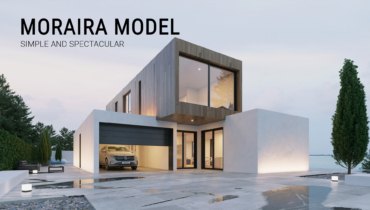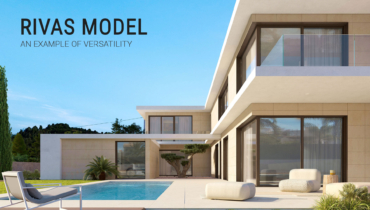Llucmajor concrete modular house 5D 2P 2.271
-
" LOADING="LAZY" SRCSET="HTTPS://CASASINHAUS.COM/WP-CONTENT/UPLOADS/2017/06/LLUCMAJOR-CONCRETE-MODERN-HOUSE.JPG 1920W, HTTPS://CASASINHAUS.COM/WP-CONTENT/UPLOADS/2017/06/LLUCMAJOR-CONCRETE-MODERN-HOUSE-300X169.JPG 300W, HTTPS://CASASINHAUS.COM/WP-CONTENT/UPLOADS/2017/06/LLUCMAJOR-CONCRETE-MODERN-HOUSE-1024X576.JPG 1024W, HTTPS://CASASINHAUS.COM/WP-CONTENT/UPLOADS/2017/06/LLUCMAJOR-CONCRETE-MODERN-HOUSE-768X432.JPG 768W, HTTPS://CASASINHAUS.COM/WP-CONTENT/UPLOADS/2017/06/LLUCMAJOR-CONCRETE-MODERN-HOUSE-600X338.JPG 600W, HTTPS://CASASINHAUS.COM/WP-CONTENT/UPLOADS/2017/06/LLUCMAJOR-CONCRETE-MODERN-HOUSE-1536X864.JPG 1536W, HTTPS://CASASINHAUS.COM/WP-CONTENT/UPLOADS/2017/06/LLUCMAJOR-CONCRETE-MODERN-HOUSE-1150X646.JPG 1150W" SIZES="(MAX-WIDTH: 1920PX) 100VW, 1920PX
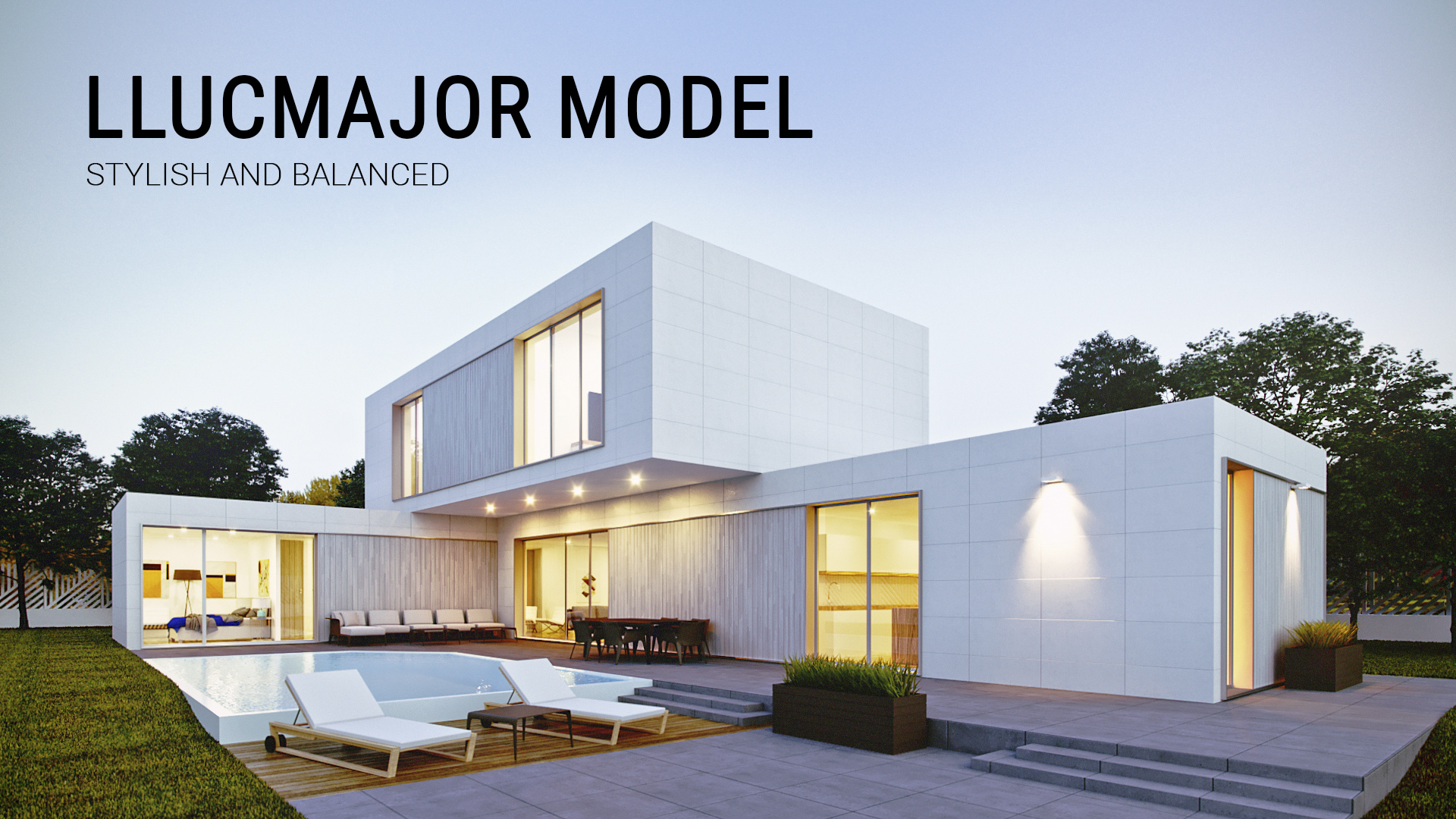
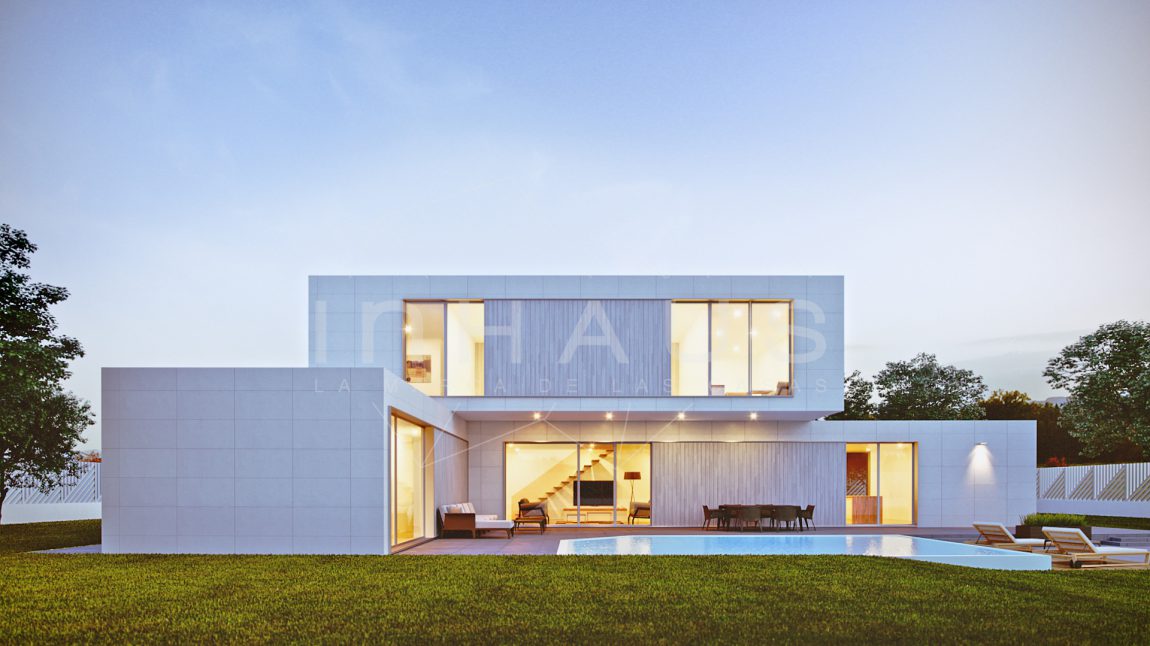
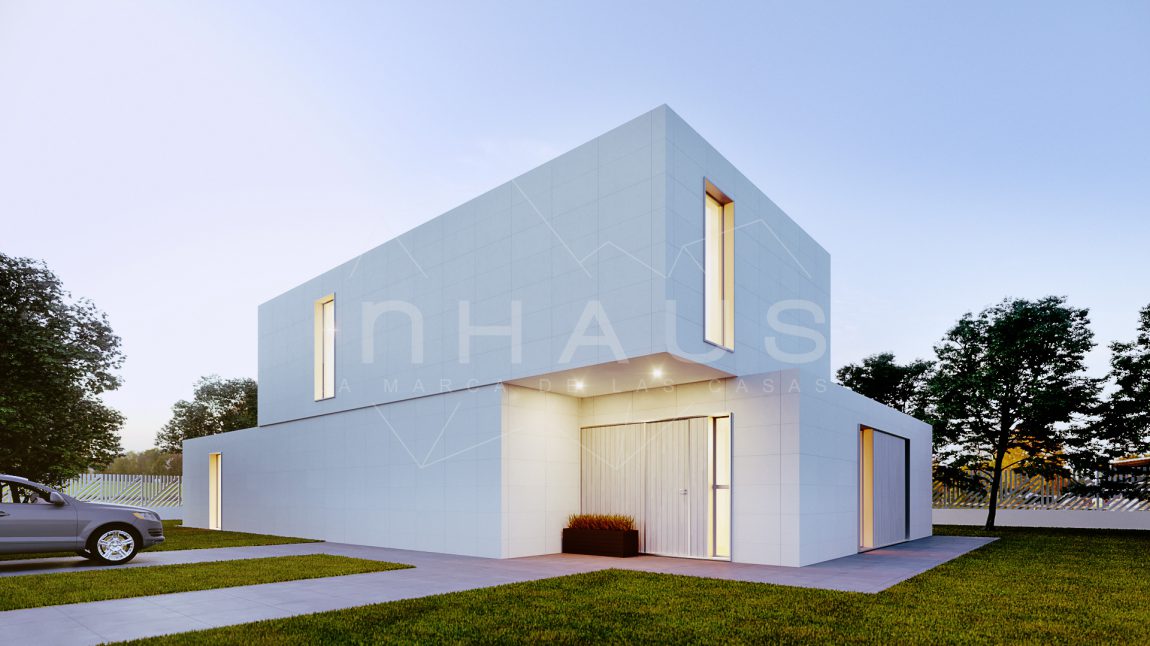
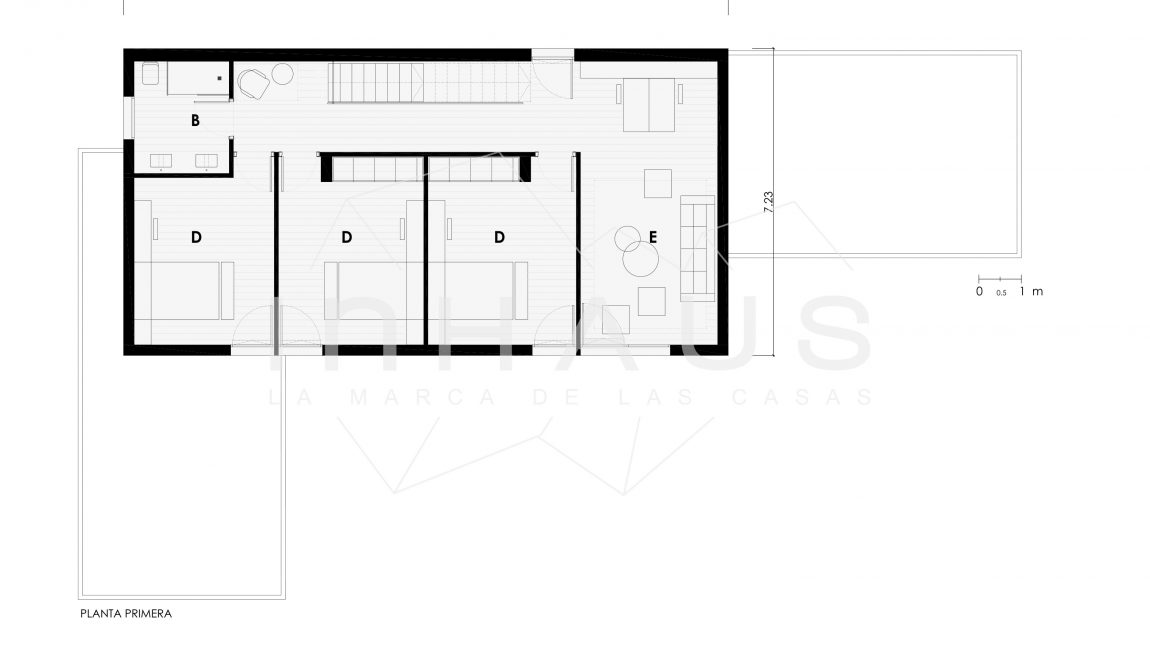
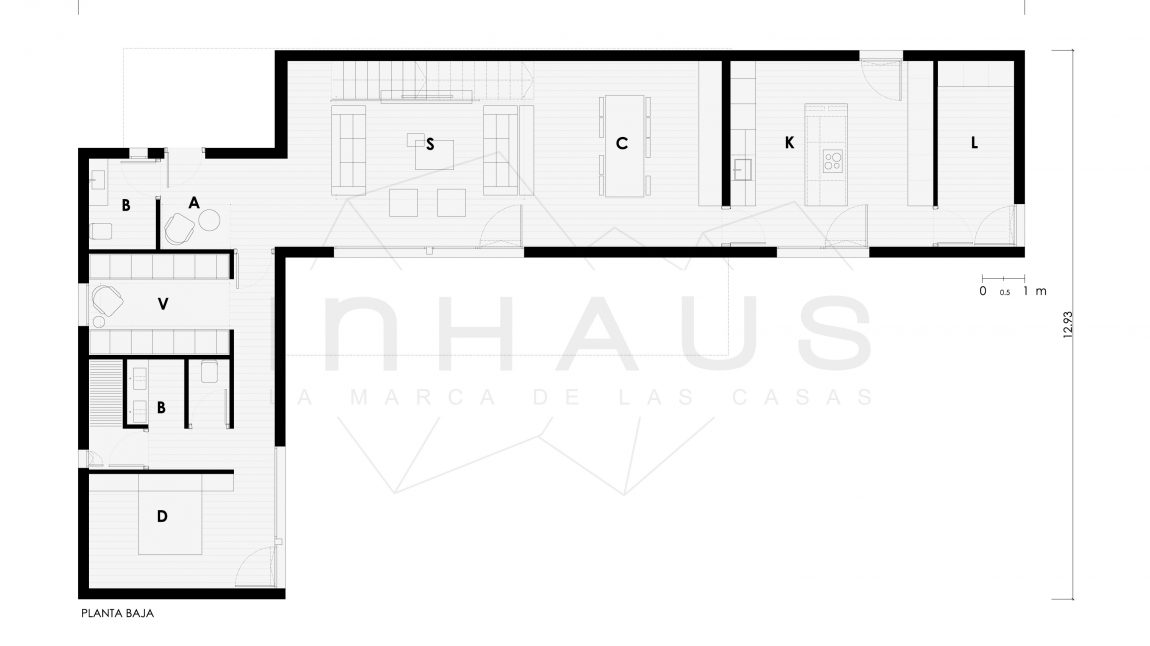
Property Detail
Contact us
Property Description
Stylish and well-balanced house in “L”shape with two floors, in which the access at the corner articulates the day and the night areas. On the longest “L”side is the living-dining room, linked to a porch created by the flying upper floor. At the end of this volume, beside the living-dining room, are the kitchen and the laundry room. On the other side, on the short “L” side we can find the main bedroom with a large dressing room and bathroom en suite. Upstairs there are three double bedrooms and a bathroom, as well as a common space with flexible use as study area, games area, library, etc.
| USEFUL SURFACE | ||||
| HOUSING | 205,32 | m2 | ||
| PORCHE | 32,35 | m2 | ||
| GROUND FLOOR | ||||
| HOUSING | 116,51 | m2 | ||
| lobby | 5,77 | m2 | ||
| living-dining room | 45,42 | m2 | ||
| kitchen | 21,00 | m2 | ||
| balcony | 7,88 | m2 | ||
| toilet | 3,38 | m2 | ||
| dressing room | 7,90 | m2 | ||
| bathroom 01 | 8,30 | m2 | ||
| bedroom 01 | 16,86 | m2 | ||
| PORCHE | 32,35 | m2 | ||
| porche | 8,36 | m2 | ||
| living room porche | 23,99 | m2 | ||
| FIRST FLOOR | ||||
| HOUSING | 88,81 | m2 | ||
| study room | 39,07 | m2 | ||
| bathroom 02 | 5,91 | m2 | ||
| bedroom 02 | 15,33 | m2 | ||
| bedroom 03 | 15,02 | m2 | ||
| bedroom 04 | 13,48 | m2 | ||
| BUILT SURFACE | 271,75 | m2 | ||
| HOUSING | 239,40 | m2 | ||
| PORCHE | 32,35 | m2 | ||
| GROUND FLOOR | ||||
| housing | 137,40 | m2 | ||
| porch | 32,35 | m2 | ||
| FIRST FLOOR | ||||
| housing | 102,00 | m2 | ||
