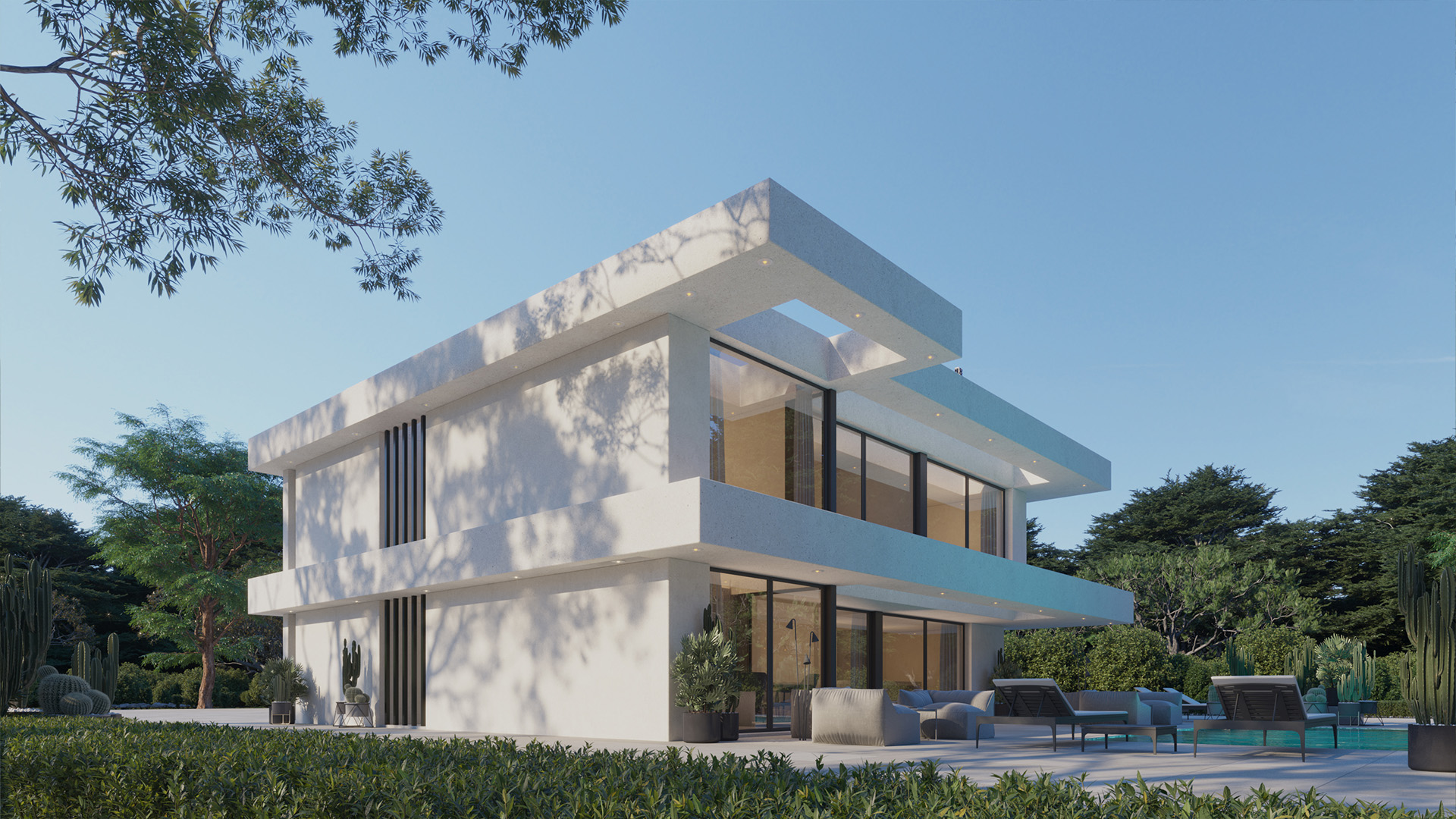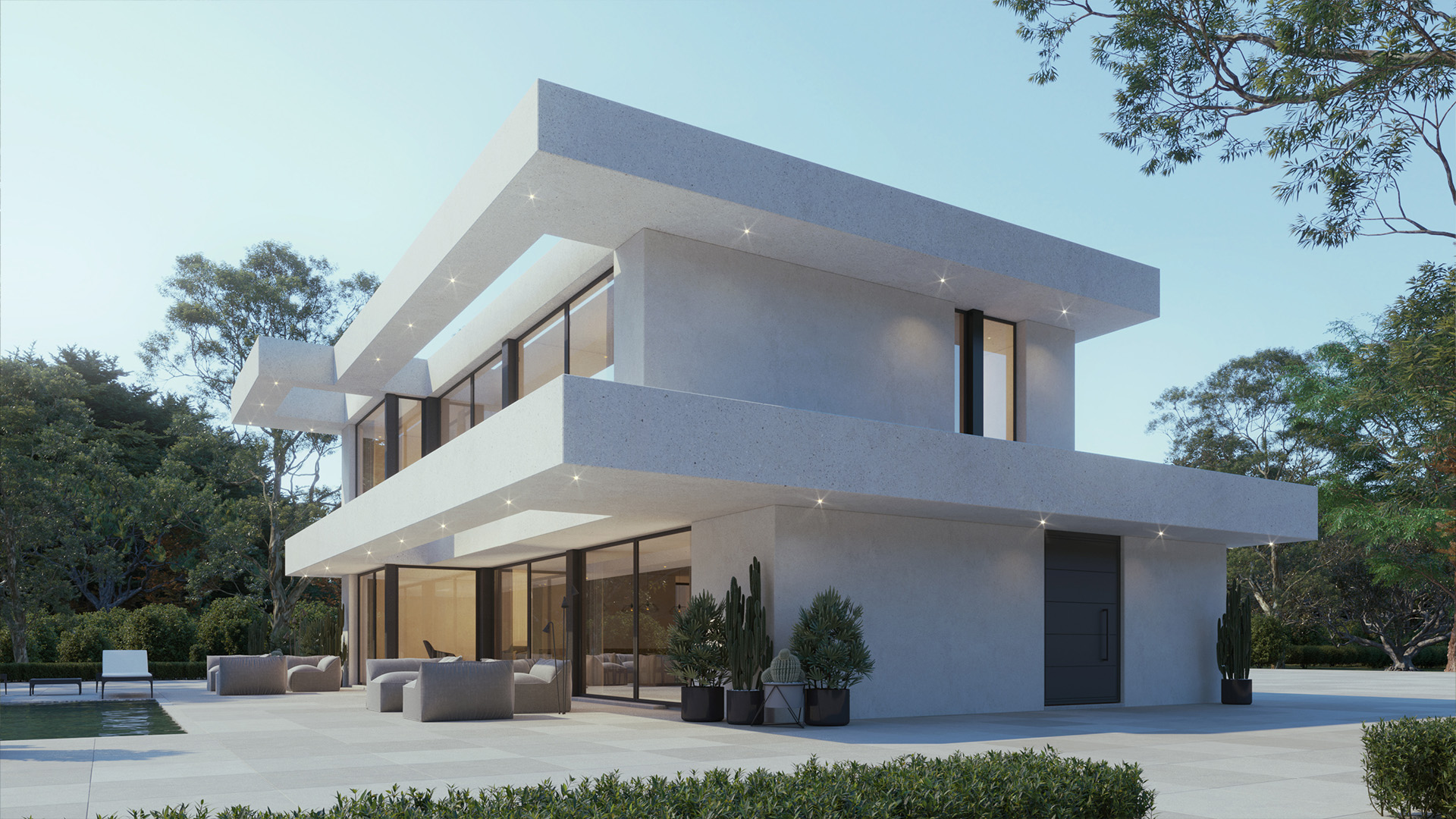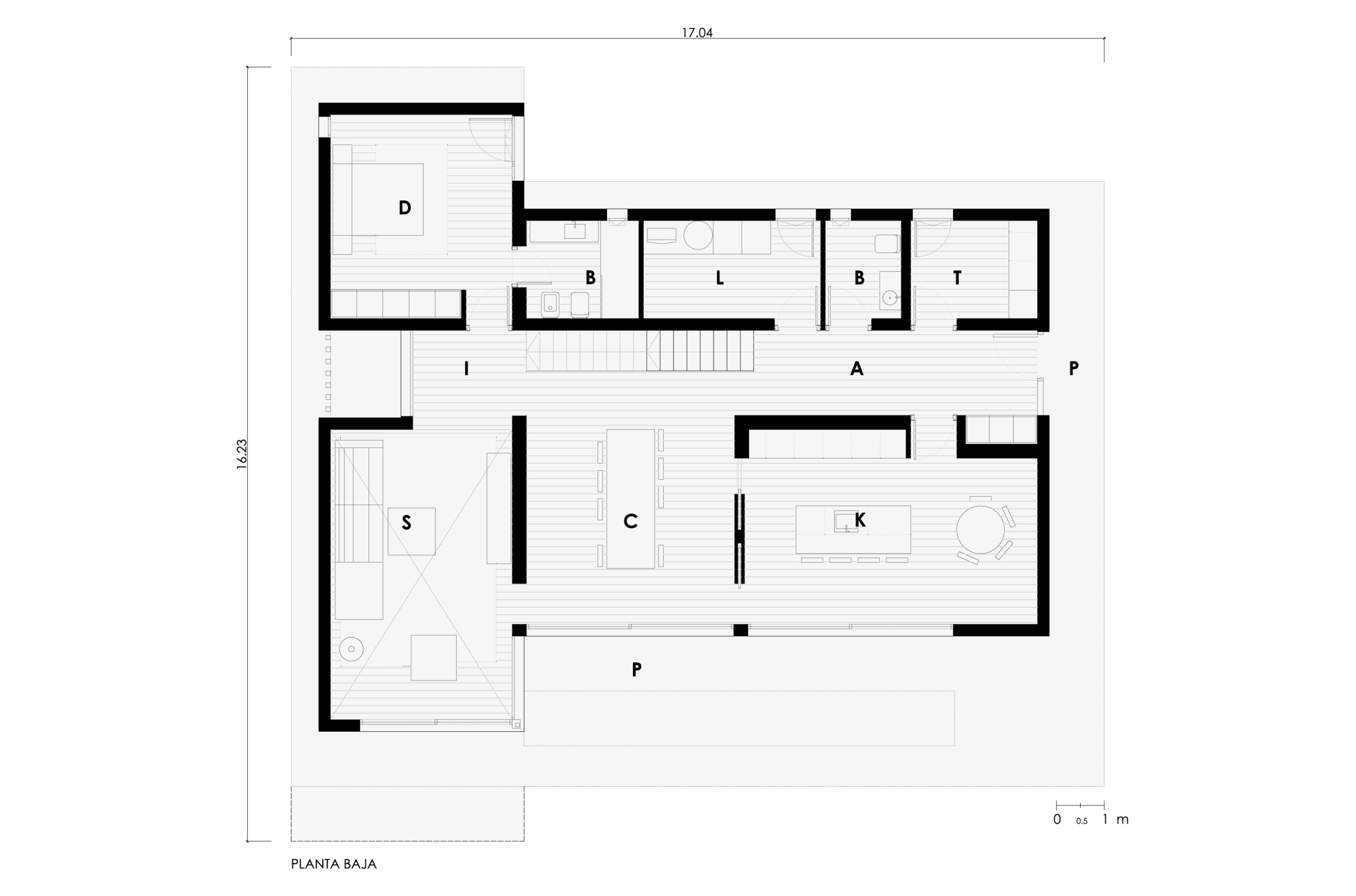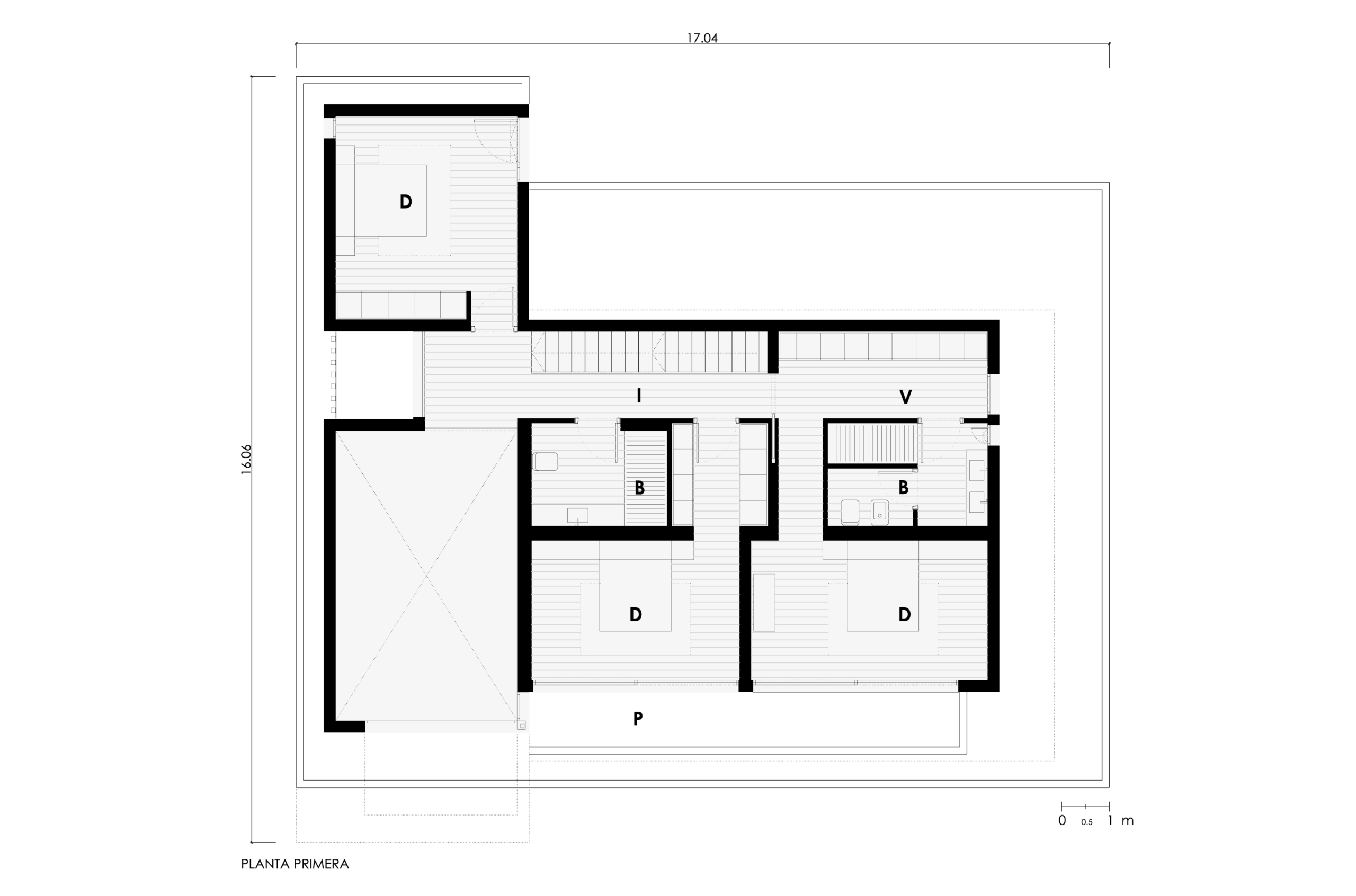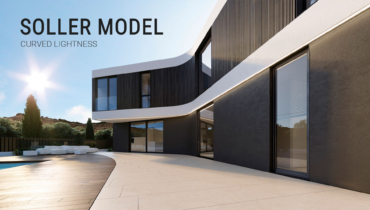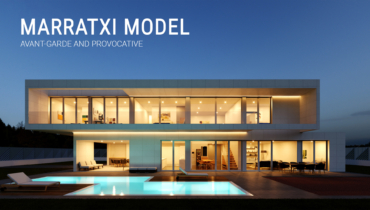Luxury concrete house Denia model 4D 2P 2.384
-
" LOADING="LAZY" SRCSET="HTTPS://CASASINHAUS.COM/WP-CONTENT/UPLOADS/2019/10/LUXURY-HOUSE-DENIA-INHAUS.JPG 1920W, HTTPS://CASASINHAUS.COM/WP-CONTENT/UPLOADS/2019/10/LUXURY-HOUSE-DENIA-INHAUS-300X169.JPG 300W, HTTPS://CASASINHAUS.COM/WP-CONTENT/UPLOADS/2019/10/LUXURY-HOUSE-DENIA-INHAUS-1024X576.JPG 1024W, HTTPS://CASASINHAUS.COM/WP-CONTENT/UPLOADS/2019/10/LUXURY-HOUSE-DENIA-INHAUS-768X432.JPG 768W, HTTPS://CASASINHAUS.COM/WP-CONTENT/UPLOADS/2019/10/LUXURY-HOUSE-DENIA-INHAUS-600X338.JPG 600W, HTTPS://CASASINHAUS.COM/WP-CONTENT/UPLOADS/2019/10/LUXURY-HOUSE-DENIA-INHAUS-1536X864.JPG 1536W, HTTPS://CASASINHAUS.COM/WP-CONTENT/UPLOADS/2019/10/LUXURY-HOUSE-DENIA-INHAUS-1150X646.JPG 1150W" SIZES="(MAX-WIDTH: 1920PX) 100VW, 1920PX
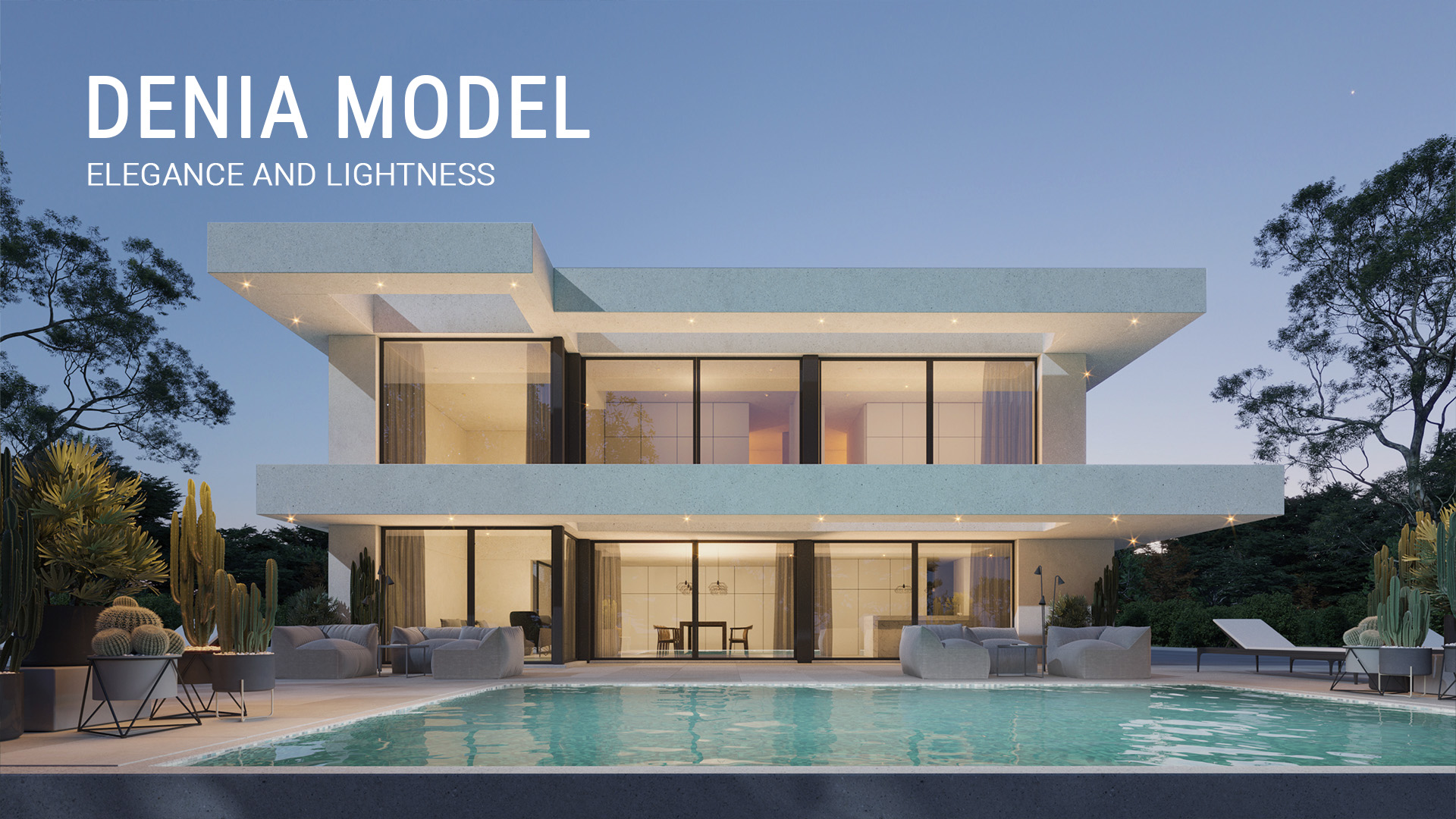
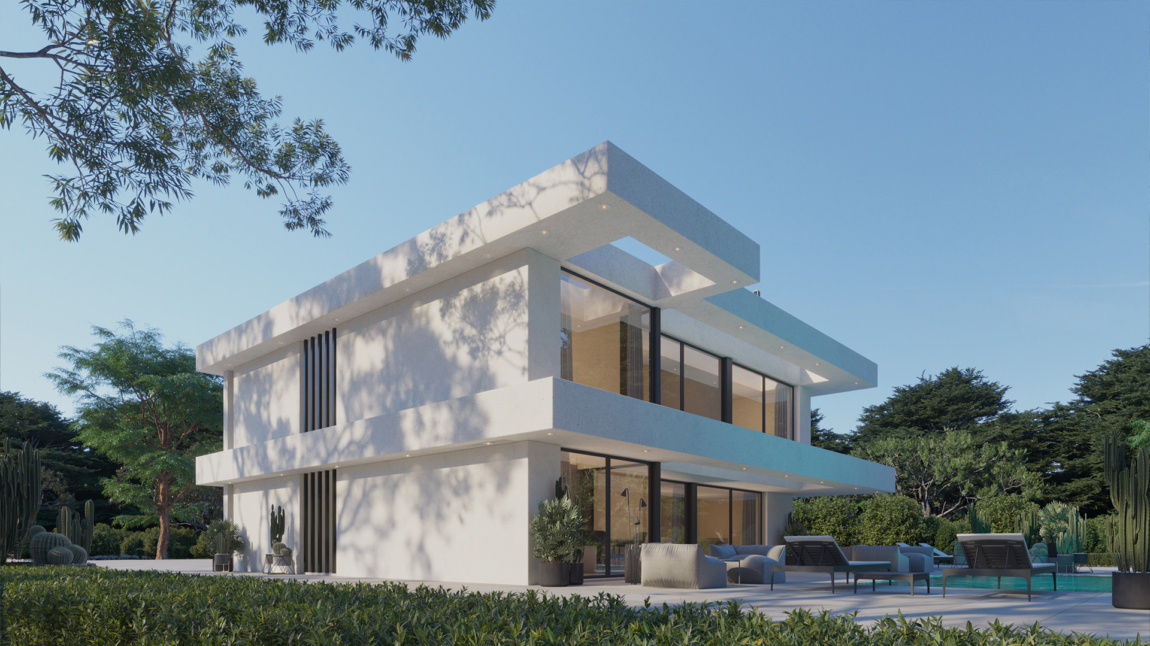
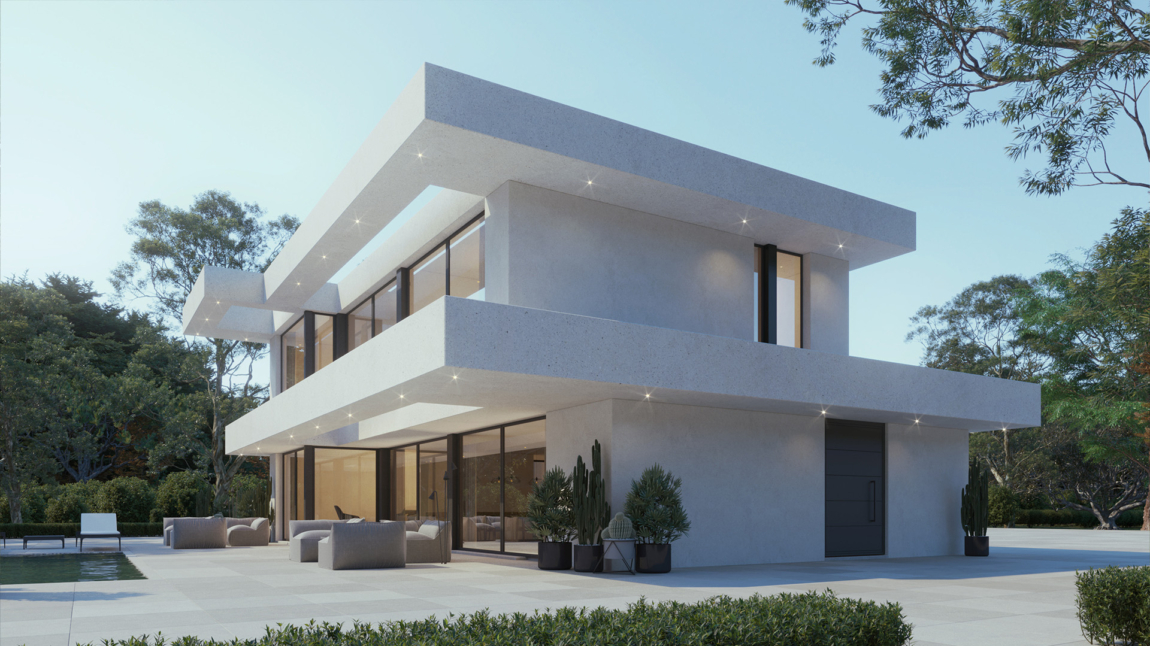
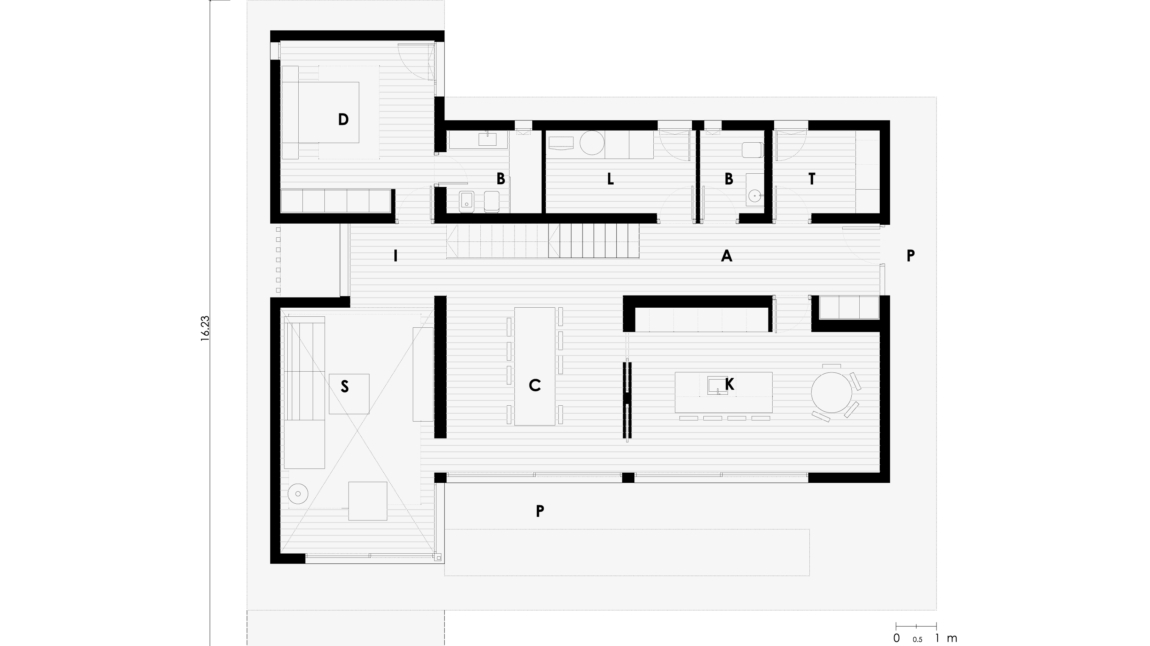
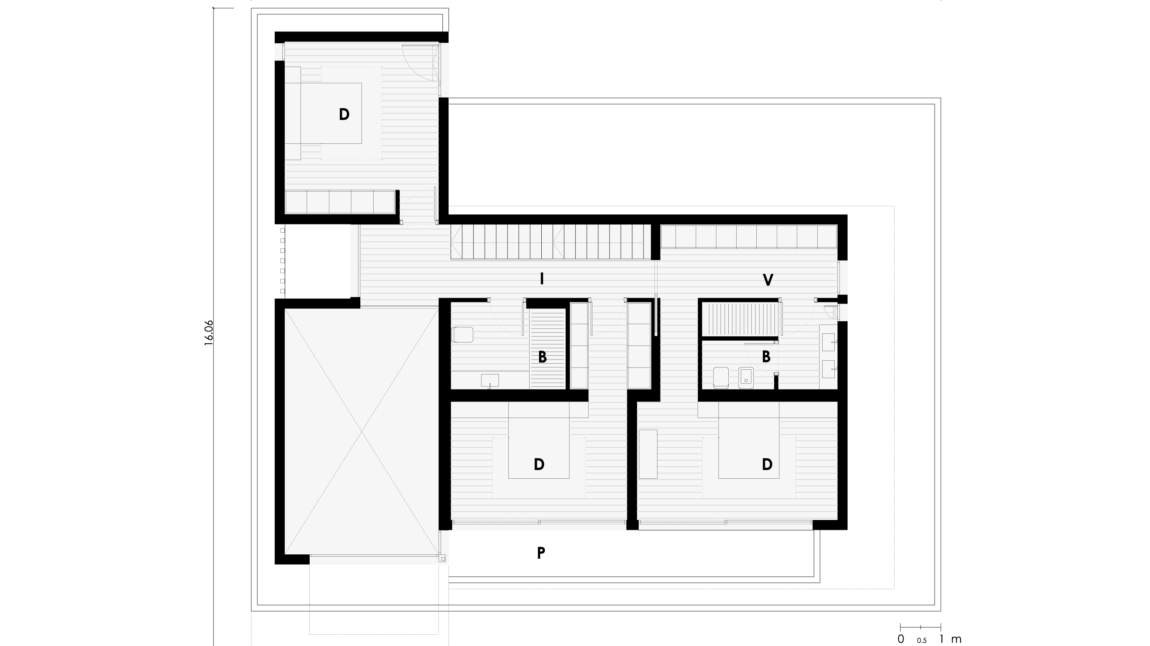
Property Detail
Contact us
Property Description
Imposing two-storey Denia property with an eye-catching presence. Thanks to its double height and sculptural staircase, the interior will not leave you indifferent either.
A modern home with three en-suite bedrooms and a games room that also has a guest bathroom with a large capacity to adapt to any type of family.
A large day area in which each use has its own space and are connected through the exterior porch allowing attractive views between them.
| USEFUL SURFACE | 341,36 | m2 | ||
| HOUSING | 240,19 | m2 | ||
| PORCHE | 101,17 | m2 | ||
| GROUND FLOOR | ||||
| HOUSING | 128,63 | m2 | ||
| hall entrance /staircase | 24,37 | m2 | ||
| living room | 23,13 | m2 | ||
| dining room | 19,00 | m2 | ||
| kitchen | 24,09 | m2 | ||
| engine room | 5,58 | m2 | ||
| laundry room | 7,75 | m2 | ||
| toilet | 3,39 | m2 | ||
| bathroom 01 | 4,99 | m2 | ||
| bedroom 01 | 16,33 | m2 | ||
| PORCHE | 62,52 | m2 | ||
| porche | 62,52 | m2 | ||
| FIRST FLOOR | ||||
| HOUSING | 111,56 | m2 | ||
| hallway | 9,16 | m2 | ||
| staircase | 4,20 | m2 | ||
| double height | 26,63 | m2 | ||
| master bedroom | 16,89 | m2 | ||
| dressing room | 7,97 | m2 | ||
| bathroom 03 | 7,01 | m2 | ||
| bedroom 03 | 12,76 | m2 | ||
| dressing room | 4,64 | m2 | ||
| bathroom 02 | 5,97 | m2 | ||
| bedroom 02 | 16,33 | m2 | ||
| PORCHE | 38,65 | m2 | ||
| porche | 38,65 | m2 | ||
| BUILT SURFACE | 383,83 | m2 | ||
| HOUSING | 282,46 | m2 | ||
| PORCHE | 101,37 | m2 | ||
| GROUND FLOOR | ||||
| housing | 152,18 | m2 | ||
| porche | 62,52 | m2 | ||
| FIRST FLOOR | ||||
| housing | 130,28 | m2 | ||
| porche | 38,85 | m2 | ||
