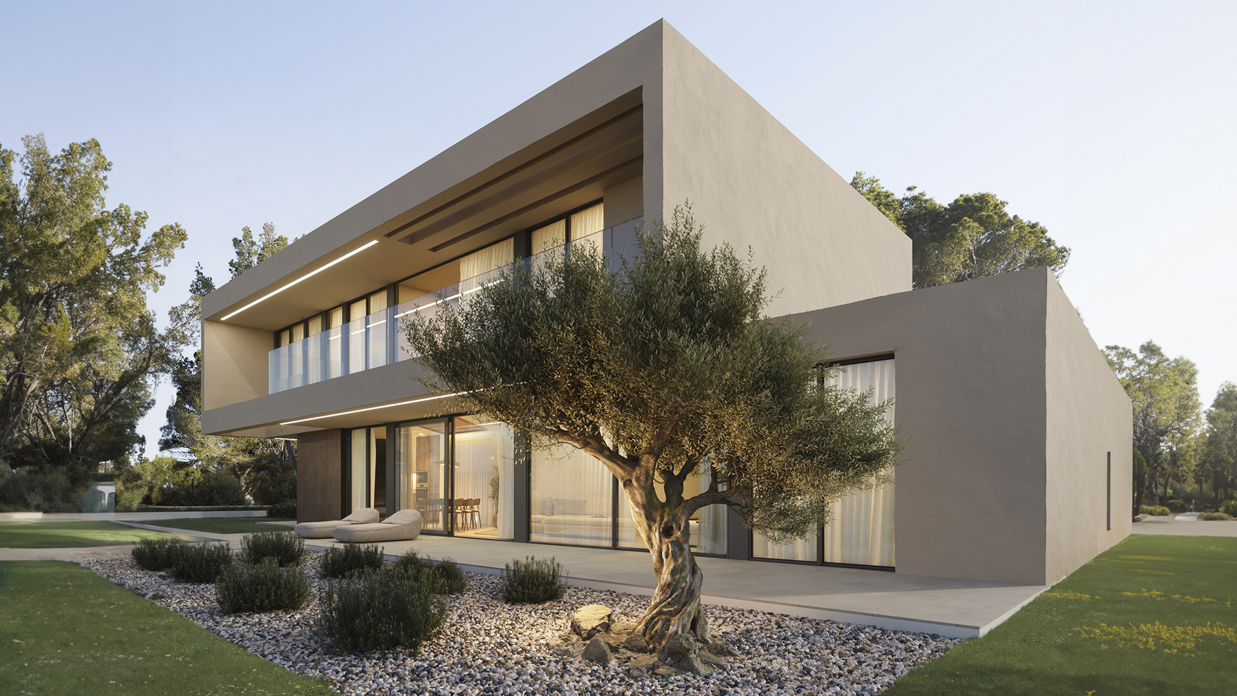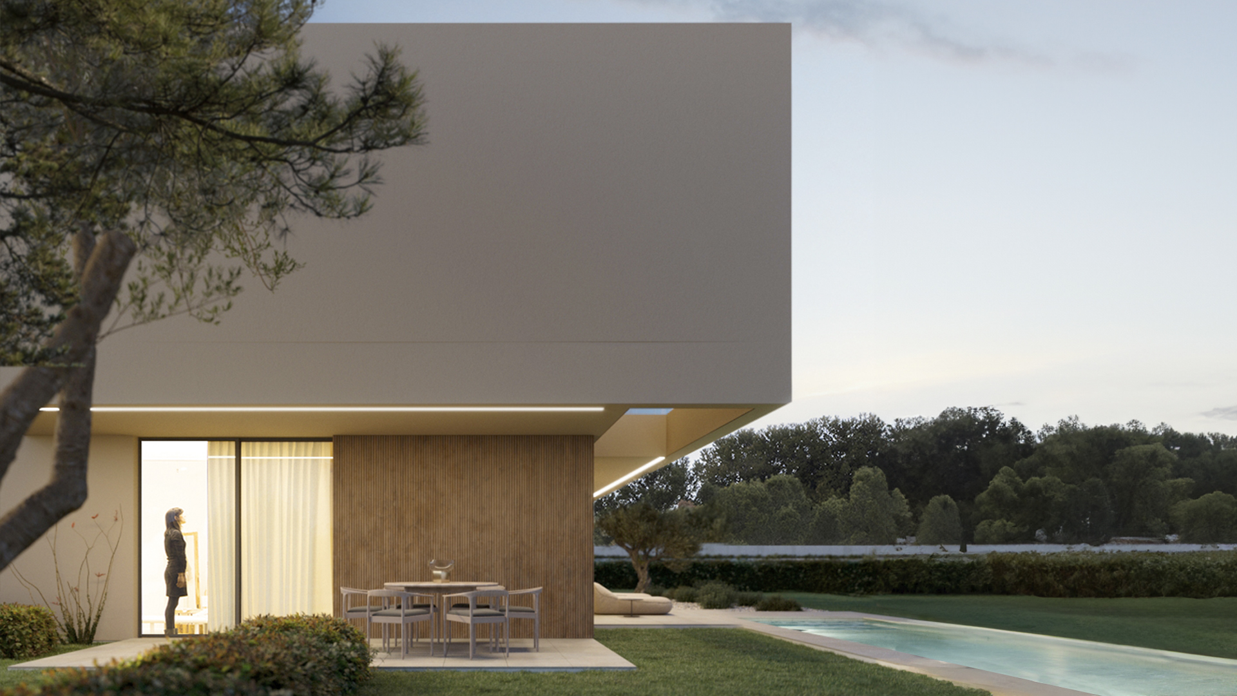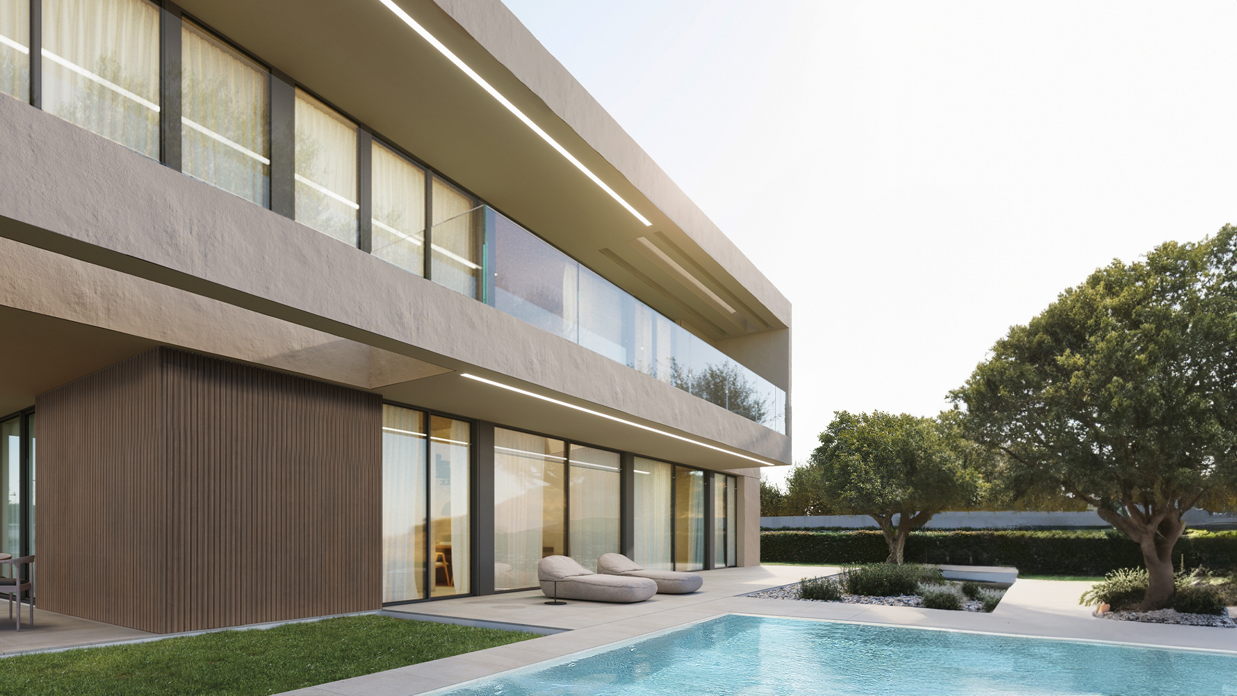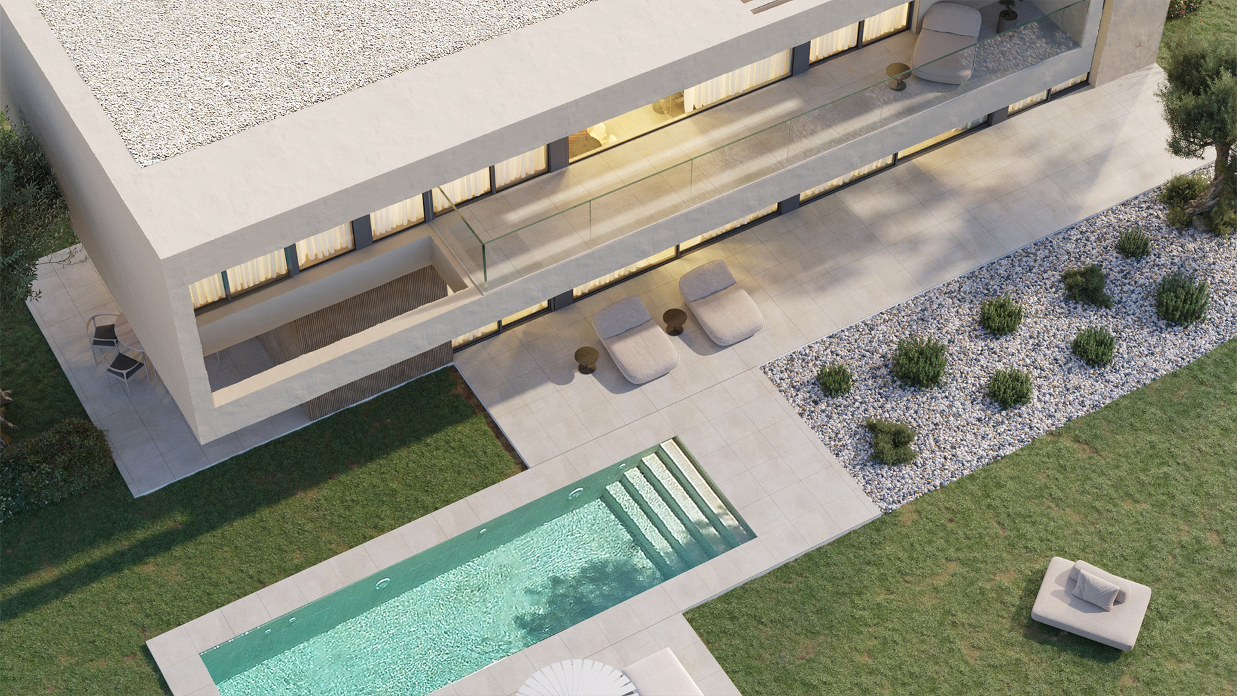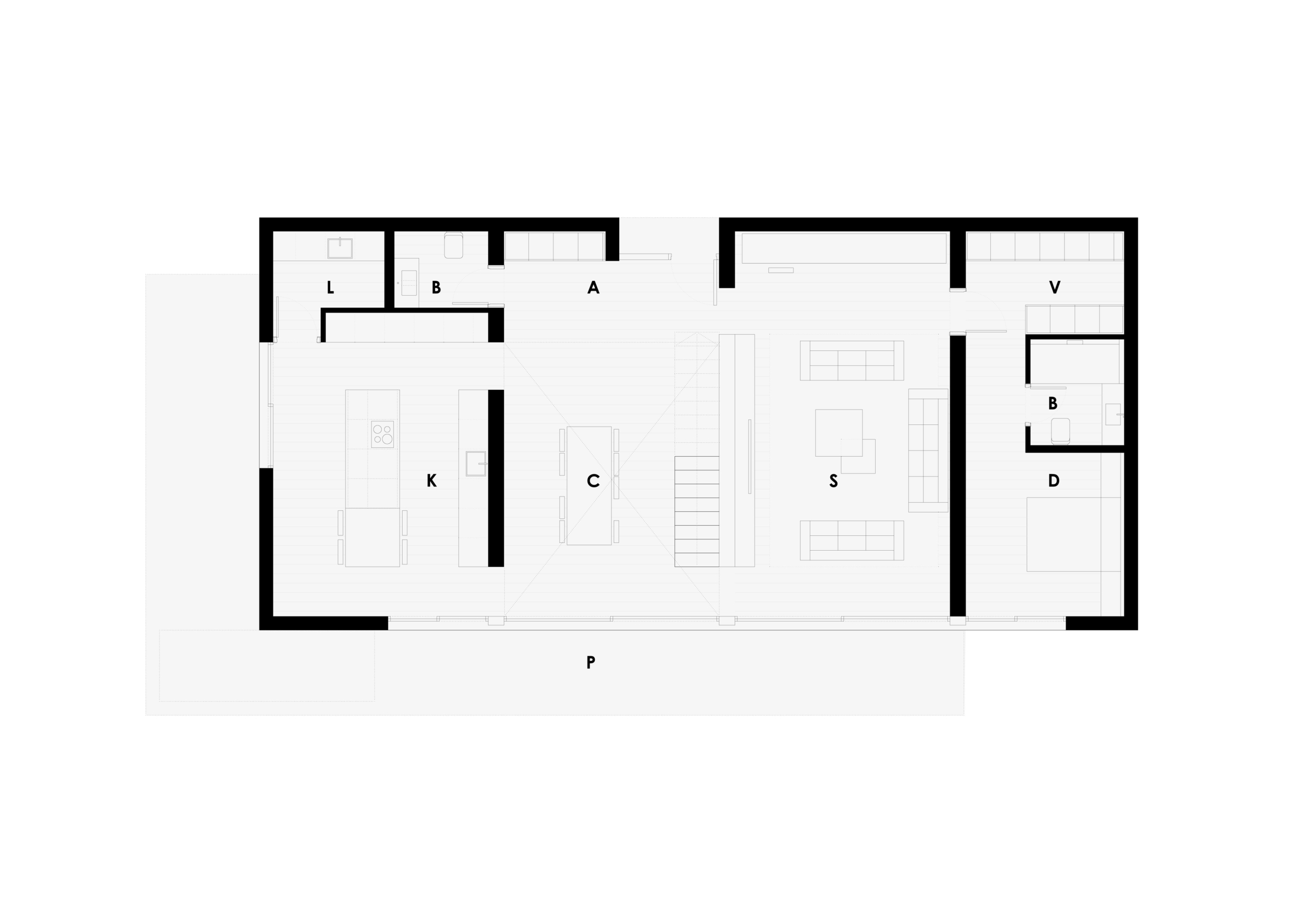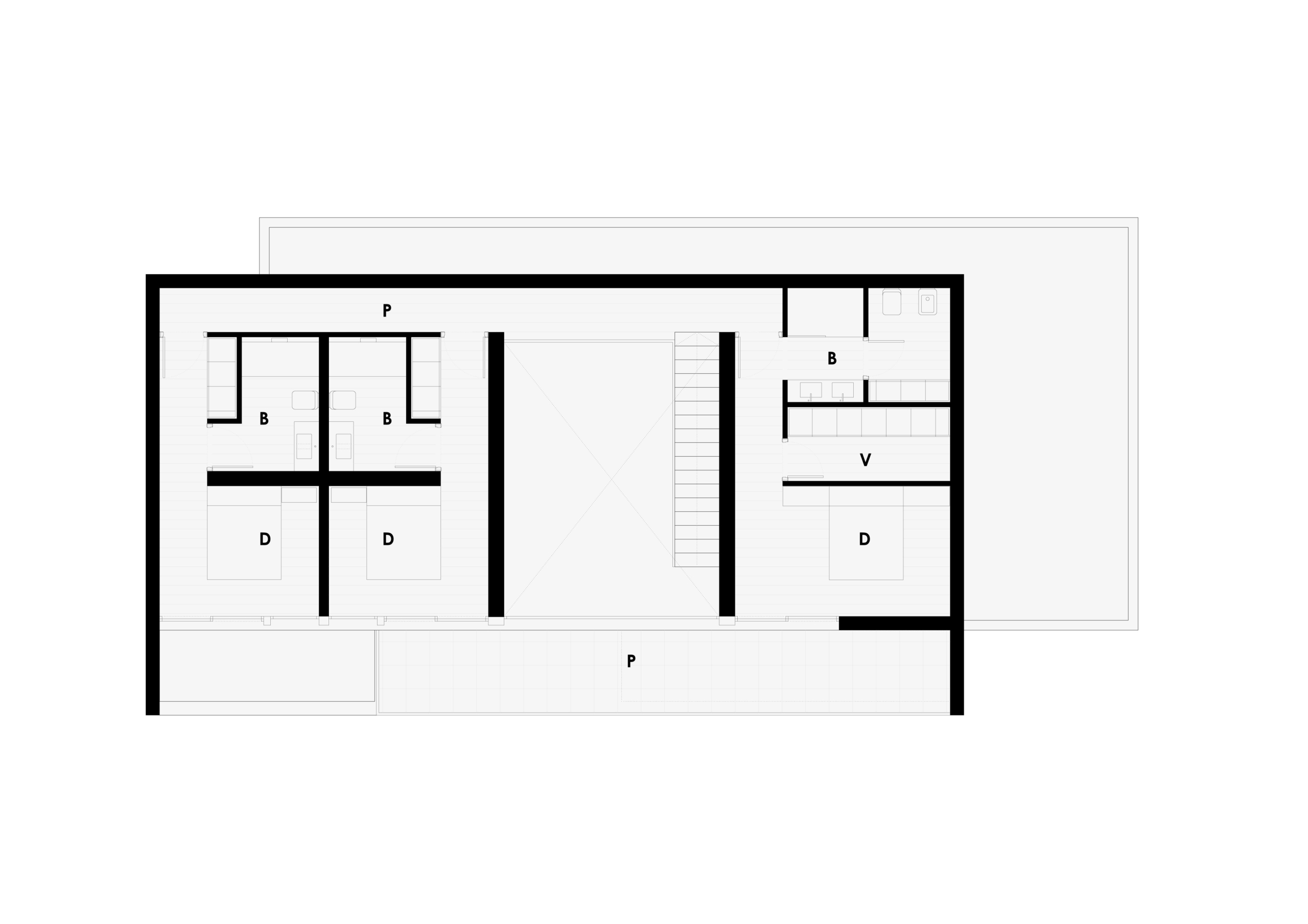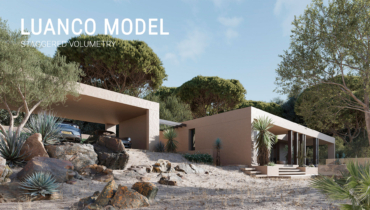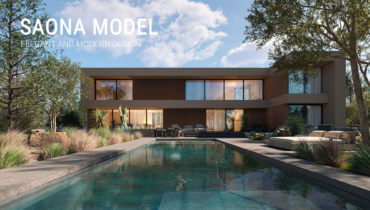Luxury modular house Masias model 4D 2P 2.343
-
" LOADING="LAZY" SRCSET="HTTPS://CASASINHAUS.COM/WP-CONTENT/UPLOADS/2023/09/LUXURY-CONCRETE-HOUSE-MASIAS-MODEL.JPG 1920W, HTTPS://CASASINHAUS.COM/WP-CONTENT/UPLOADS/2023/09/LUXURY-CONCRETE-HOUSE-MASIAS-MODEL-300X169.JPG 300W, HTTPS://CASASINHAUS.COM/WP-CONTENT/UPLOADS/2023/09/LUXURY-CONCRETE-HOUSE-MASIAS-MODEL-1024X576.JPG 1024W, HTTPS://CASASINHAUS.COM/WP-CONTENT/UPLOADS/2023/09/LUXURY-CONCRETE-HOUSE-MASIAS-MODEL-768X432.JPG 768W, HTTPS://CASASINHAUS.COM/WP-CONTENT/UPLOADS/2023/09/LUXURY-CONCRETE-HOUSE-MASIAS-MODEL-600X338.JPG 600W, HTTPS://CASASINHAUS.COM/WP-CONTENT/UPLOADS/2023/09/LUXURY-CONCRETE-HOUSE-MASIAS-MODEL-1536X864.JPG 1536W, HTTPS://CASASINHAUS.COM/WP-CONTENT/UPLOADS/2023/09/LUXURY-CONCRETE-HOUSE-MASIAS-MODEL-1150X646.JPG 1150W" SIZES="(MAX-WIDTH: 1920PX) 100VW, 1920PX
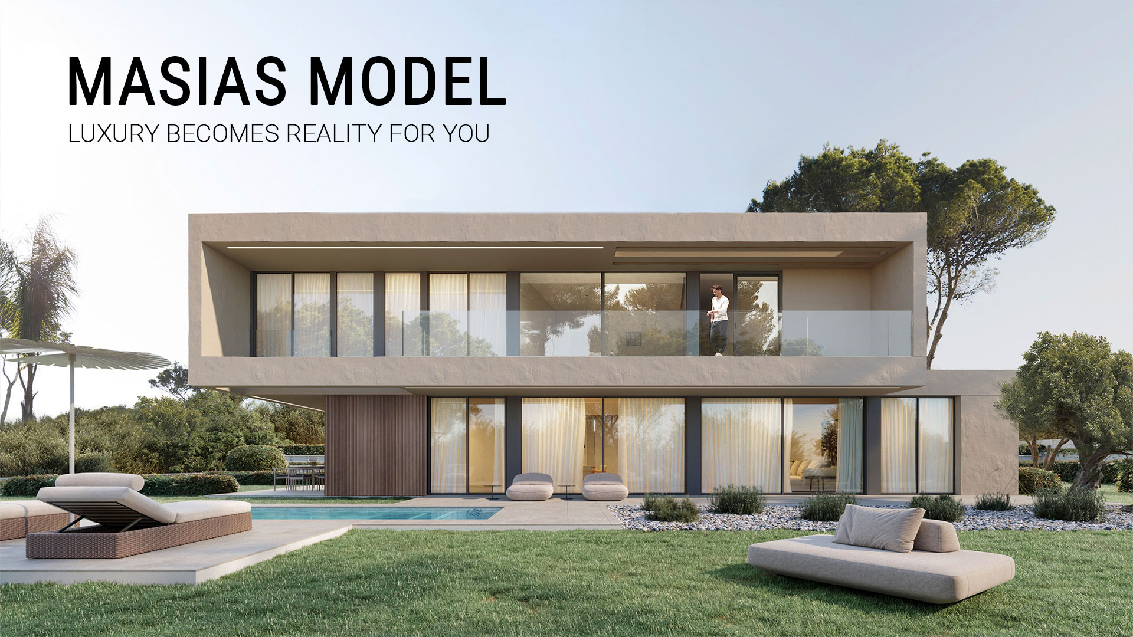
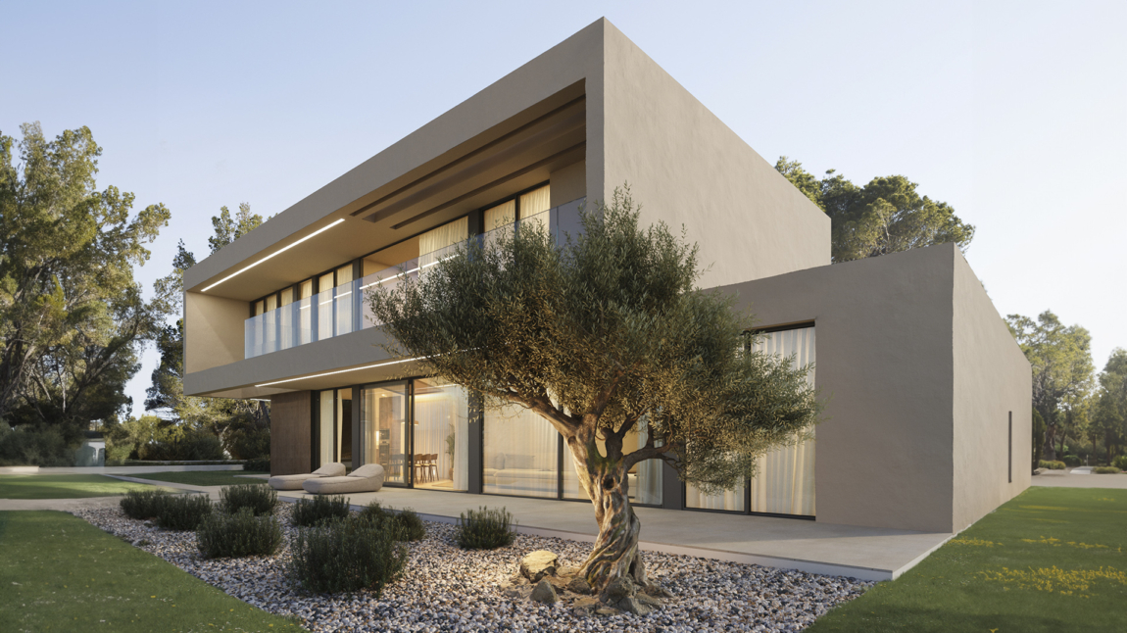
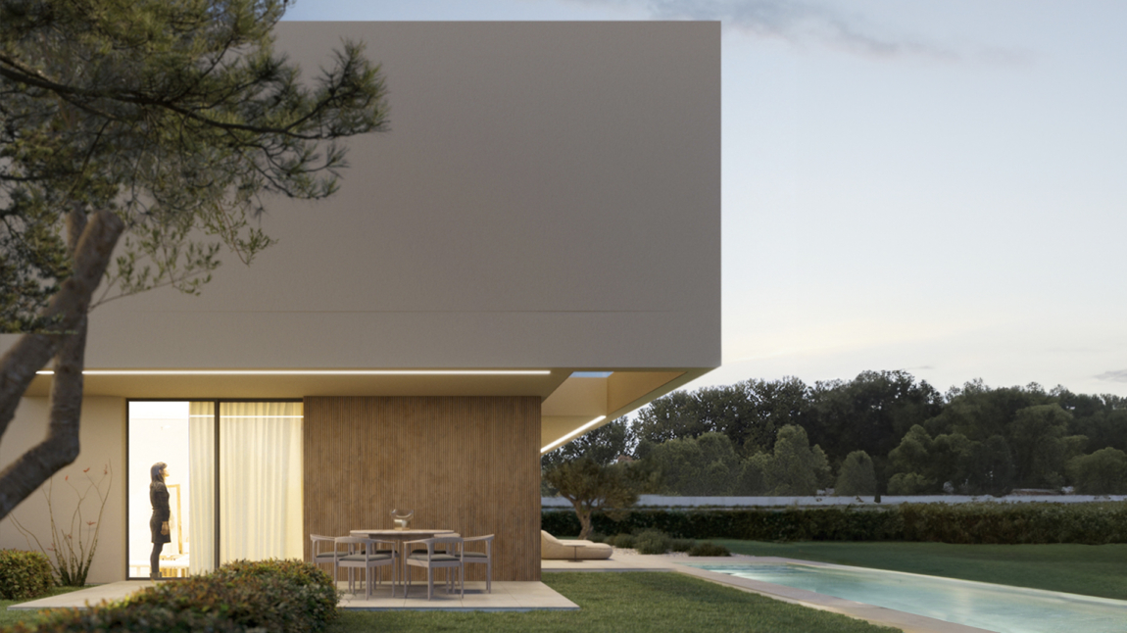
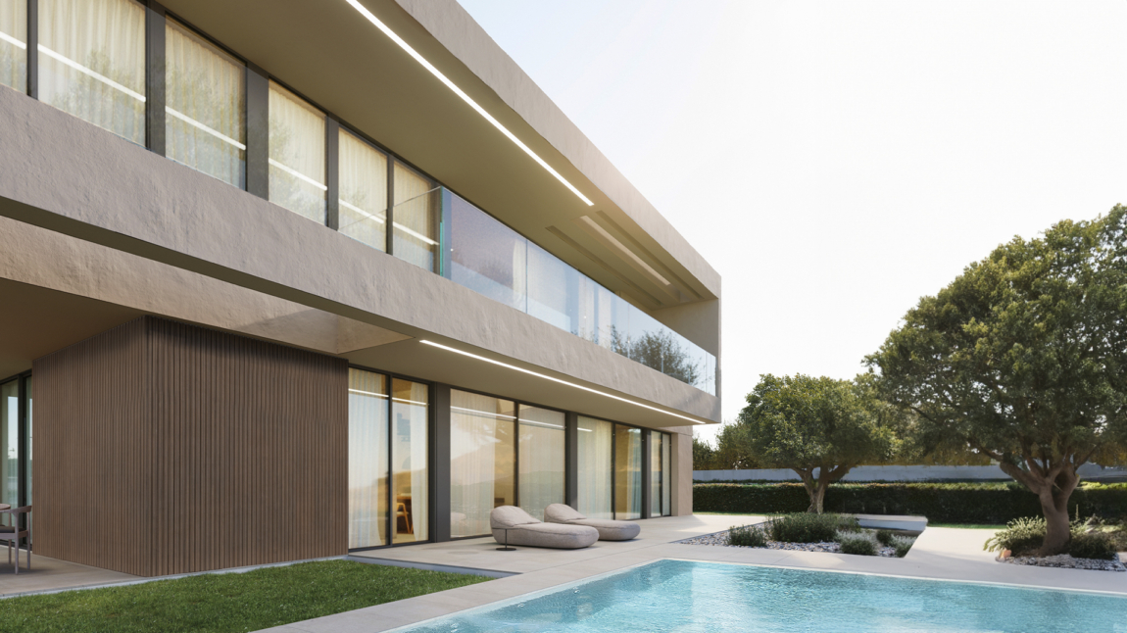
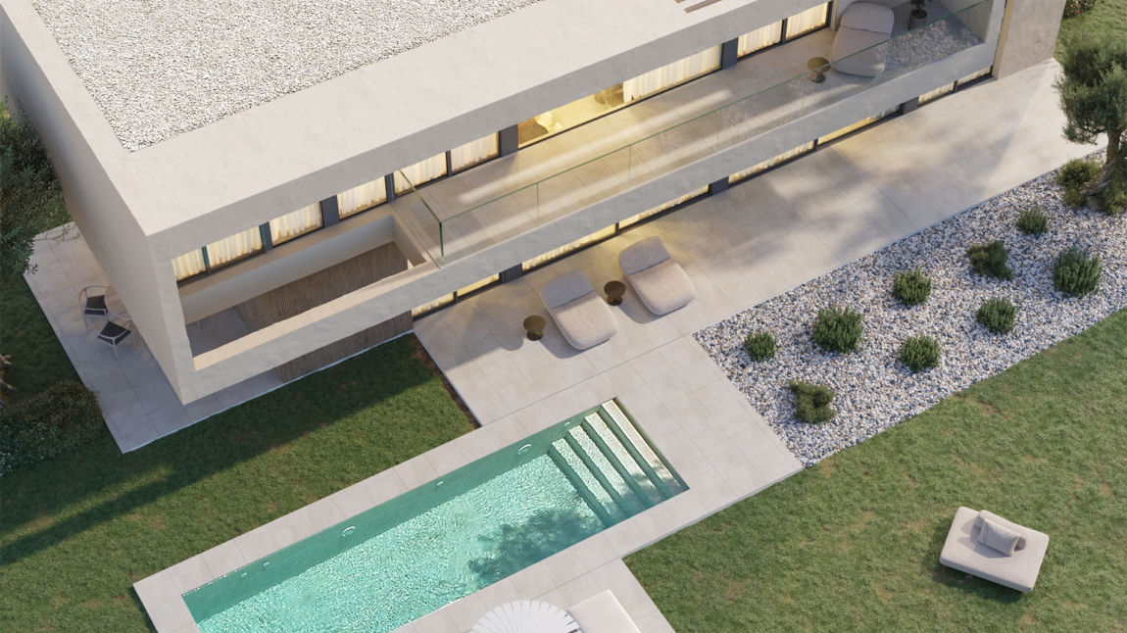
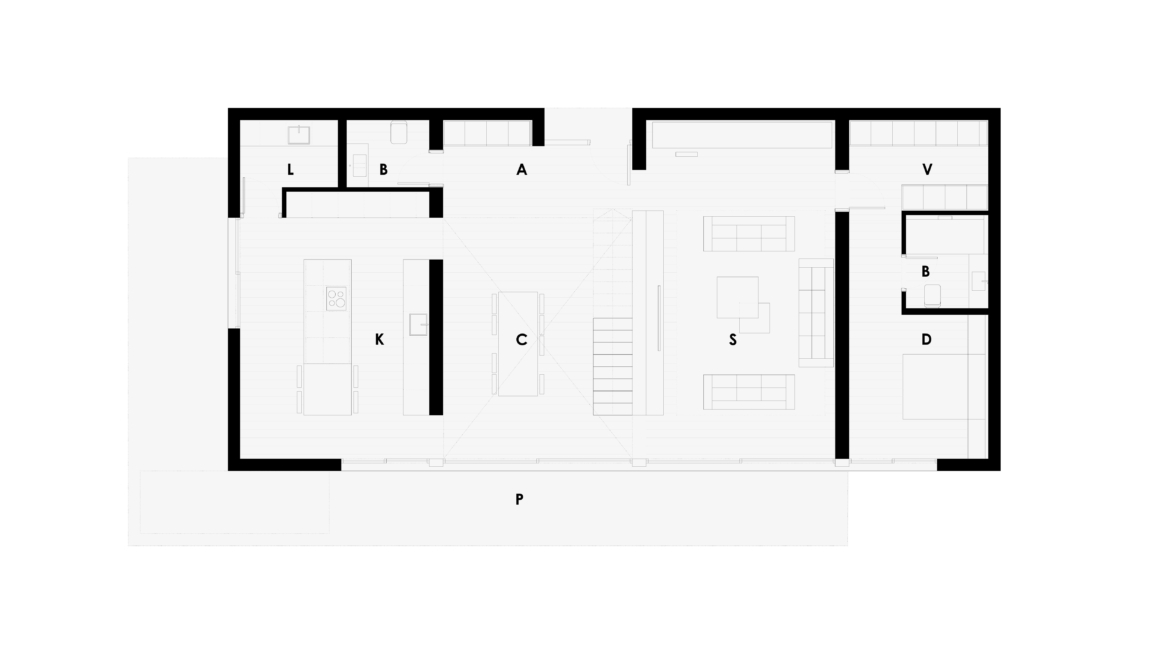
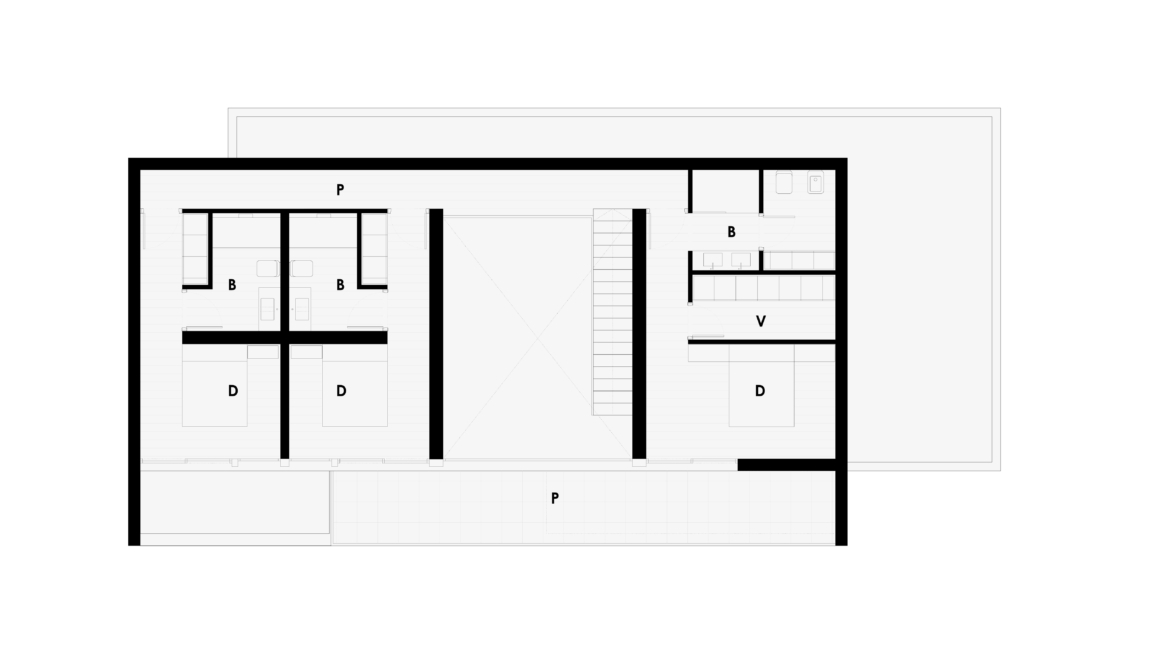
Property Detail
Contact us
Property Description
The Masías model modular house is built as a prefabricated house with a minimalist design, where the modules themselves configure the space and aesthetics of the house.
Two volumes well separated by floors are displaced between them, providing the porch spaces and shadows almost for free. The appearance of the large windows makes the house minimalist and with dominant views.
On the ground floor all the spaces open onto the garden area, with the island kitchen, dining room, living room and master bedroom. The staircase of minimalist design dominates this space thanks to a spectacular double height, giving the image of an elegant house and generating views as one ascends it. On the ground floor it is always interesting to have a complete bedroom with bathroom and dressing room, which can also be used for guests. Another toilet on this floor is necessary and is placed next to the entrance, very functional, and also hidden behind the coat cupboards.
The first floor is characterised by the size of its rooms, three bedroom suites with bathrooms and dressing rooms each make the house a real spatial luxury. The distribution is completed by the continuous terrace that serves all the bedrooms.
A spectacular house that can be decorated and adapted to the materials that best suit the area and the tastes of its future owner.
| USEFUL SURFACE | 271,13 | m2 | ||
| HOUSING | 221,73 | m2 | ||
| PORCHE | 49,40 | m2 | ||
| GROUND FLOOR | ||||
| HOUSING | 124,34 | m2 | ||
| access | 8,48 | m2 | ||
| dining room | 24,24 | m2 | ||
| living room | 34,05 | m2 | ||
| bedroom 01 | 13,56 | m2 | ||
| bathroom 01 | 4,08 | m2 | ||
| dressing room | 6,70 | m2 | ||
| kitchen | 26,21 | m2 | ||
| toilet | 2,95 | m2 | ||
| laundry room | 4,07 | m2 | ||
| PORCHE | 38,97 | m2 | ||
| living-dining room porche | 38,97 | m2 | ||
| FIRST FLOOR | ||||
| HOUSING | 97,39 | m2 | ||
| hall | 11,83 | m2 | ||
| double height | 24,22 | m2 | ||
| bedroom 02 | 12,45 | m2 | ||
| bathroom 02 | 4,83 | m2 | ||
| bedroom 03 | 12,45 | m2 | ||
| bathroom 03 | 4,83 | m2 | ||
| master bedroom | 14,46 | m2 | ||
| dressing room | 4,94 | m2 | ||
| master bathroom | 7,38 | m2 | ||
| PORCHE | 10,43 | m2 | ||
| bedroom porche | 10,43 | m2 | ||
| BUILT SURFACE | 342,66 | m2 | ||
| HOUSING | 268,79 | m2 | ||
| PORCHE | 73,87 | m2 | ||
| GROUND FLOOR | ||||
| housing | 149,07 | m2 | ||
| porche | 45,27 | m2 | ||
| FIRST FLOOR | ||||
| housing | 119,72 | m2 | ||
| porche | 28,60 | m2 | ||
