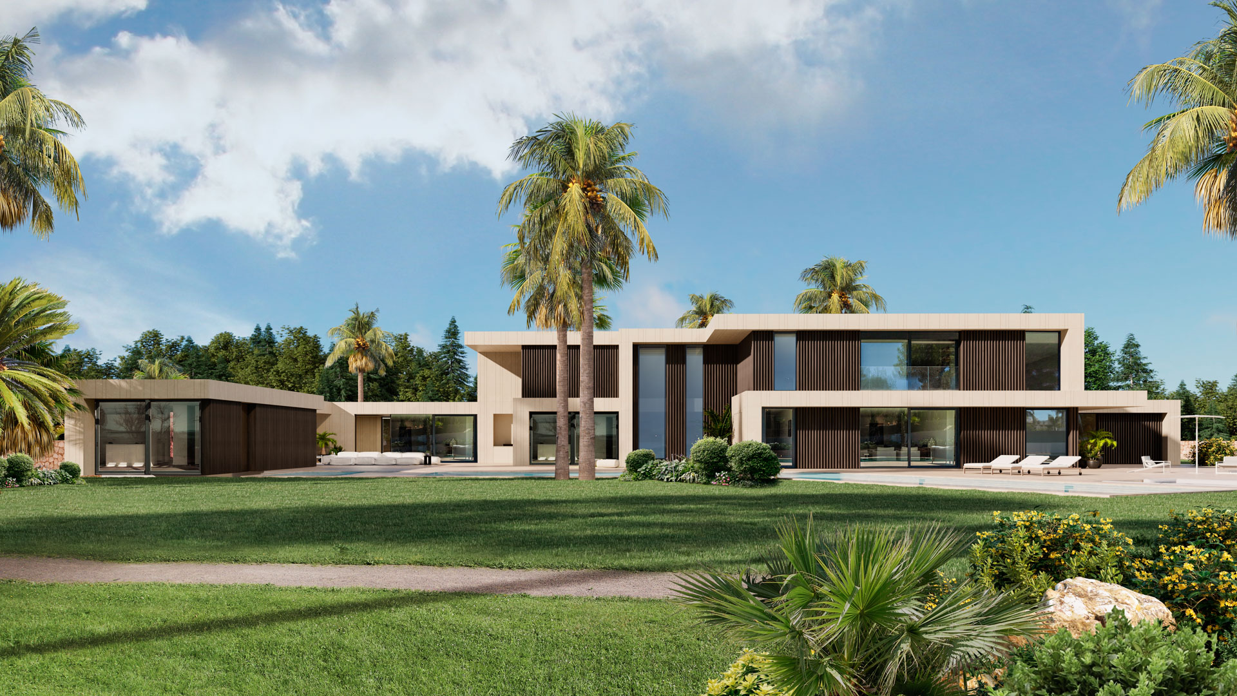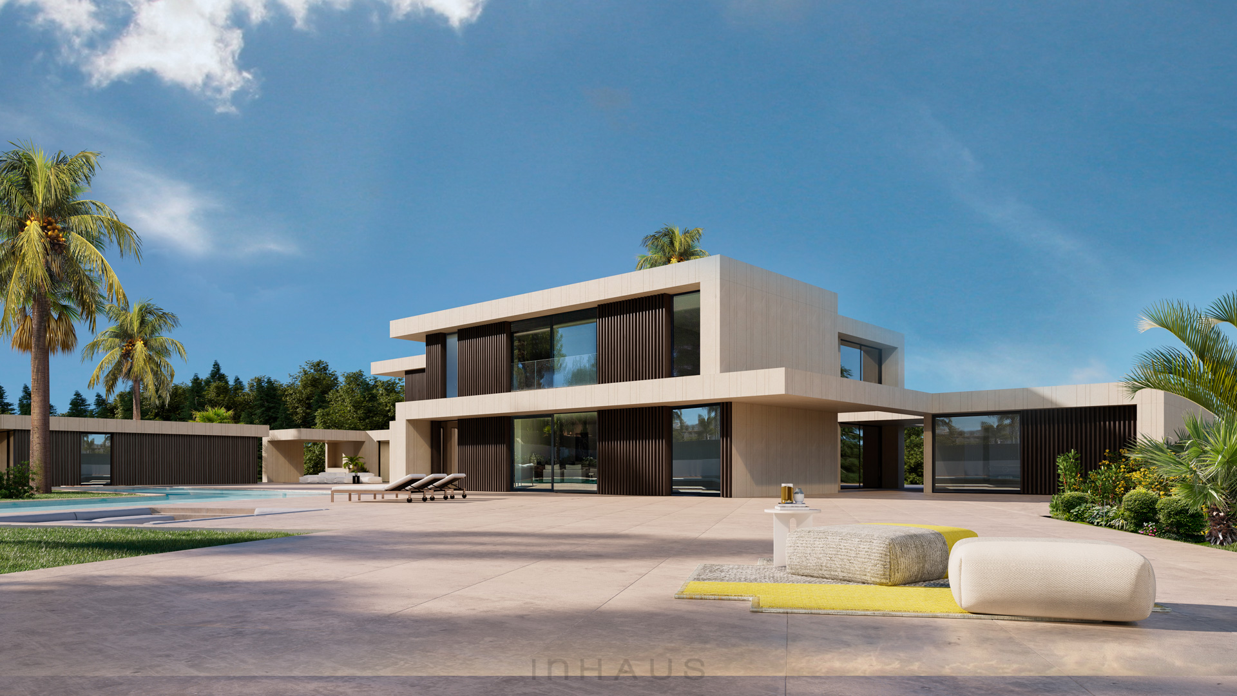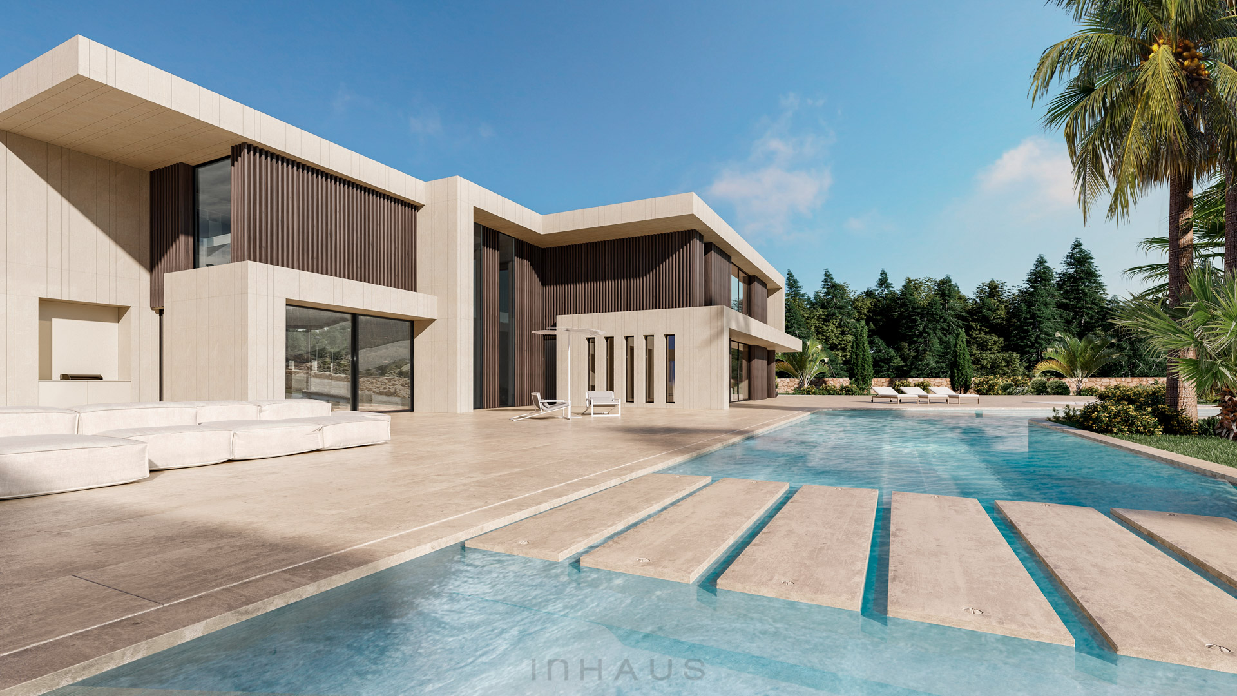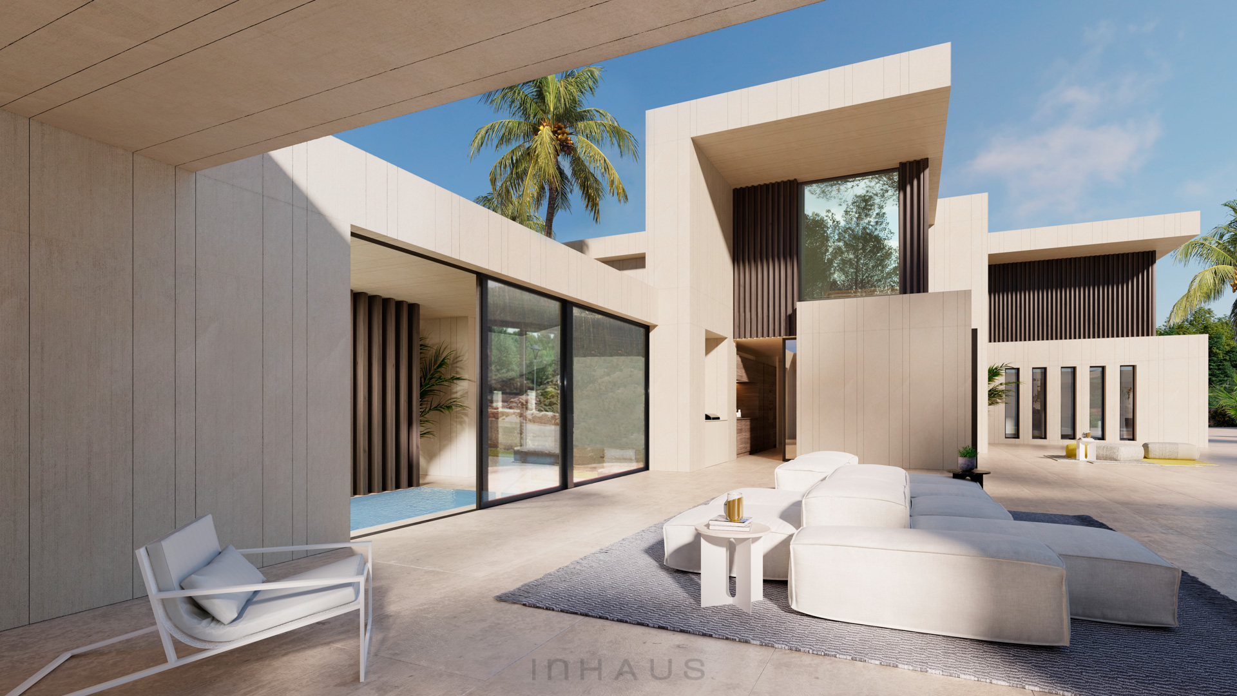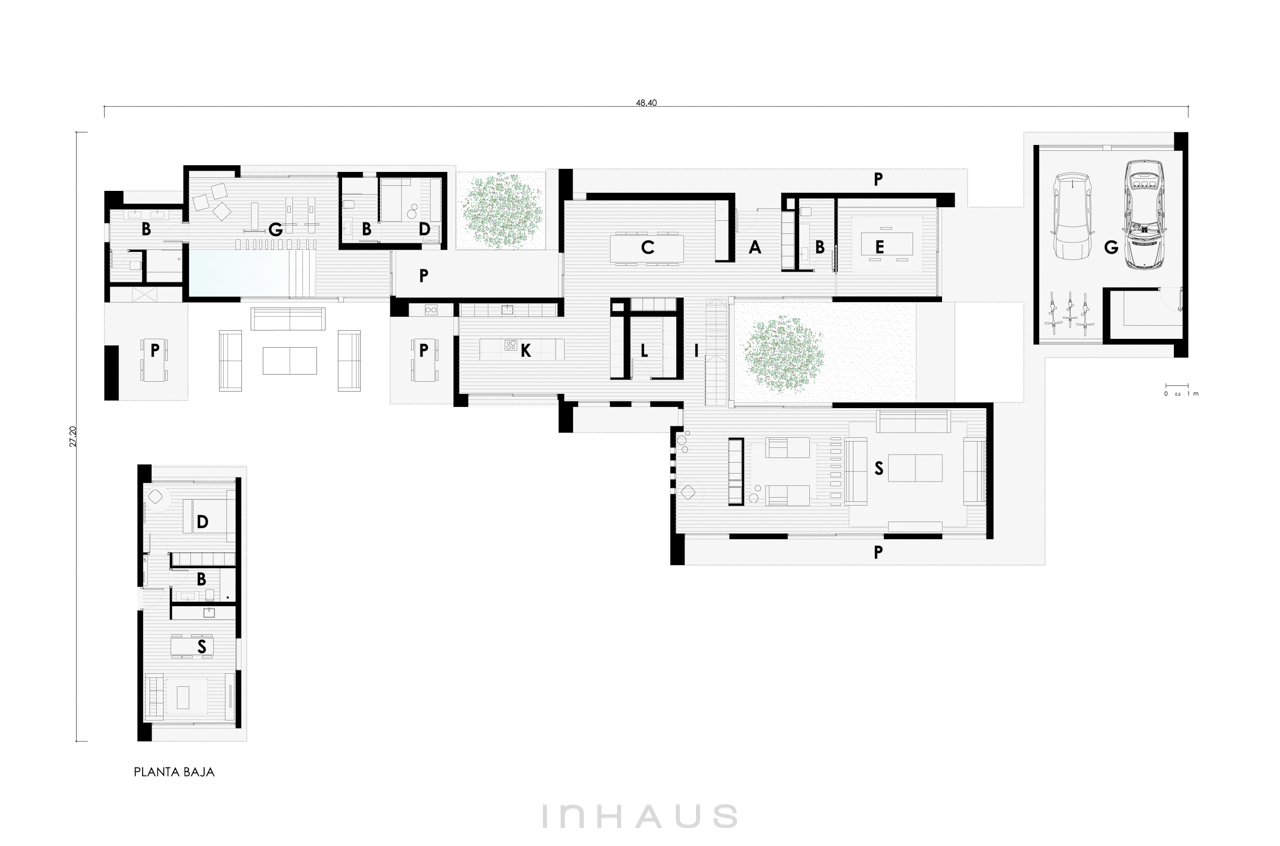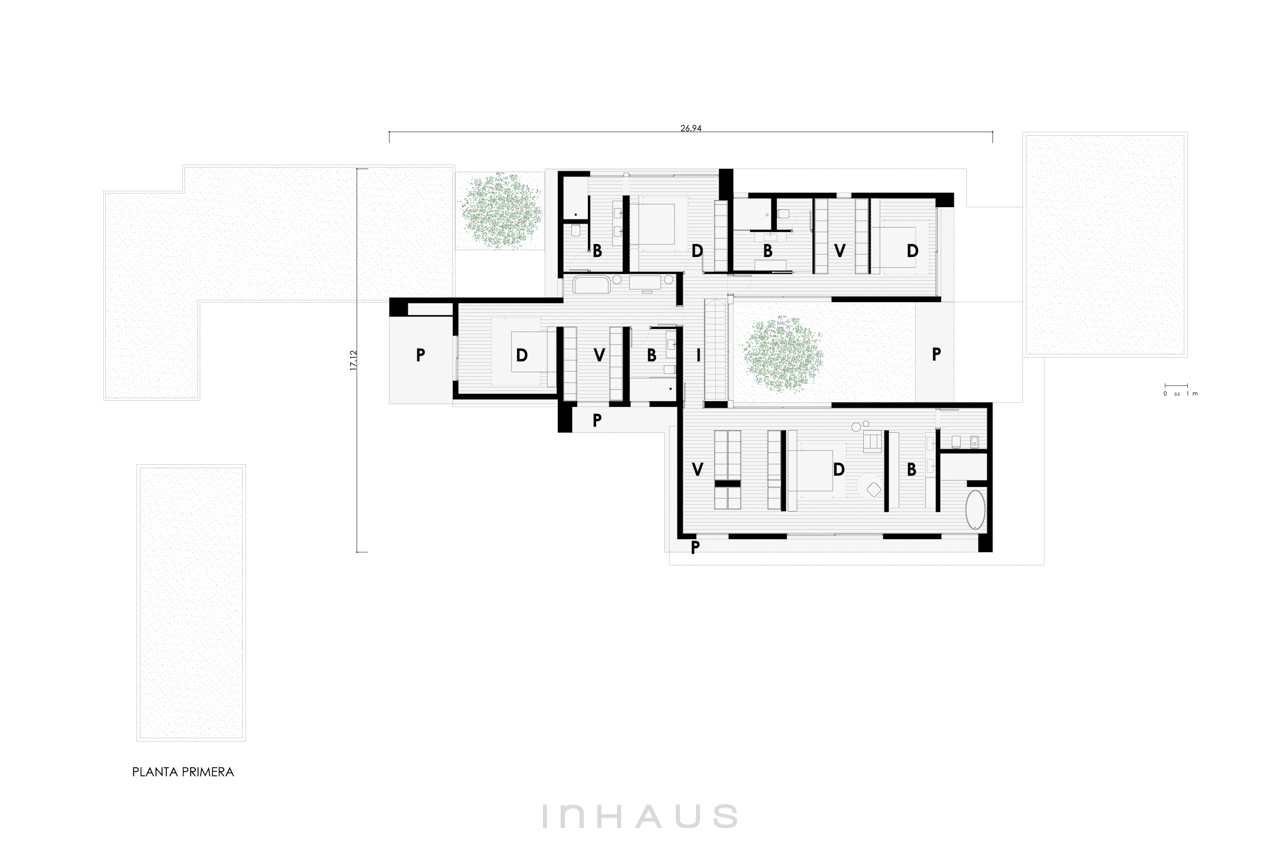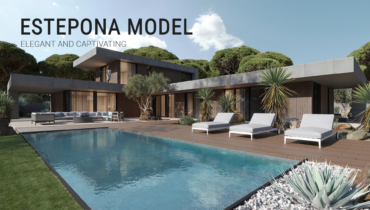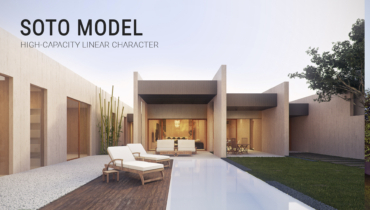Luxury villa Marbella model 7D 2P 2.840
-
" LOADING="LAZY" SRCSET="HTTPS://CASASINHAUS.COM/WP-CONTENT/UPLOADS/2019/10/LUXURY-VILLA-MARBELLA-INHAUS.JPG 1920W, HTTPS://CASASINHAUS.COM/WP-CONTENT/UPLOADS/2019/10/LUXURY-VILLA-MARBELLA-INHAUS-300X169.JPG 300W, HTTPS://CASASINHAUS.COM/WP-CONTENT/UPLOADS/2019/10/LUXURY-VILLA-MARBELLA-INHAUS-1024X576.JPG 1024W, HTTPS://CASASINHAUS.COM/WP-CONTENT/UPLOADS/2019/10/LUXURY-VILLA-MARBELLA-INHAUS-768X432.JPG 768W, HTTPS://CASASINHAUS.COM/WP-CONTENT/UPLOADS/2019/10/LUXURY-VILLA-MARBELLA-INHAUS-600X338.JPG 600W, HTTPS://CASASINHAUS.COM/WP-CONTENT/UPLOADS/2019/10/LUXURY-VILLA-MARBELLA-INHAUS-1536X864.JPG 1536W, HTTPS://CASASINHAUS.COM/WP-CONTENT/UPLOADS/2019/10/LUXURY-VILLA-MARBELLA-INHAUS-1150X646.JPG 1150W" SIZES="(MAX-WIDTH: 1920PX) 100VW, 1920PX
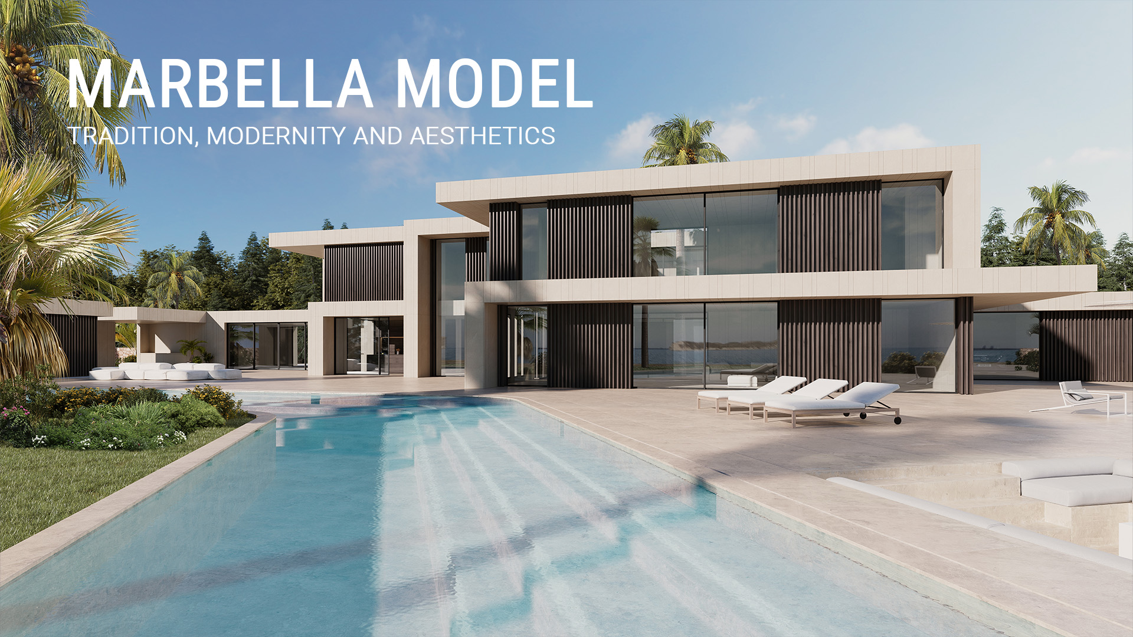
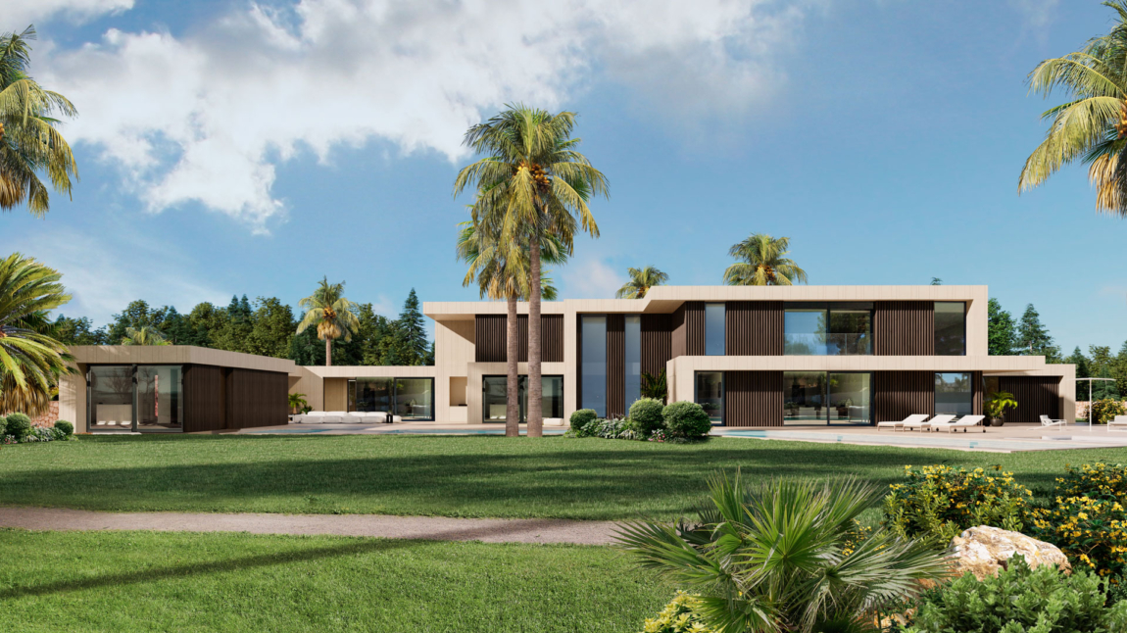
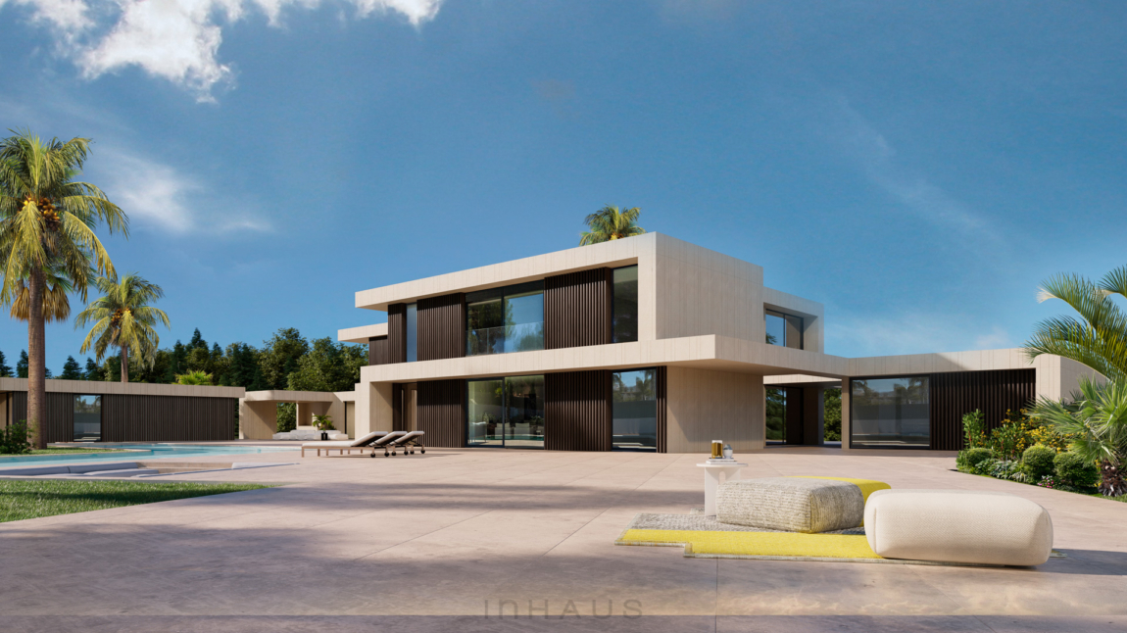
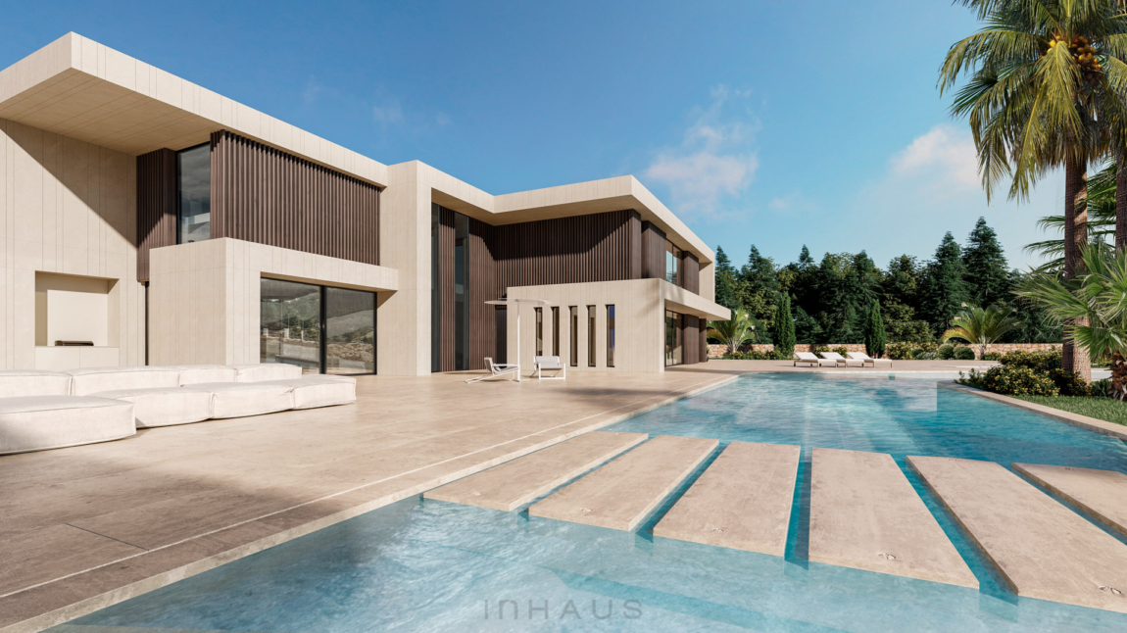
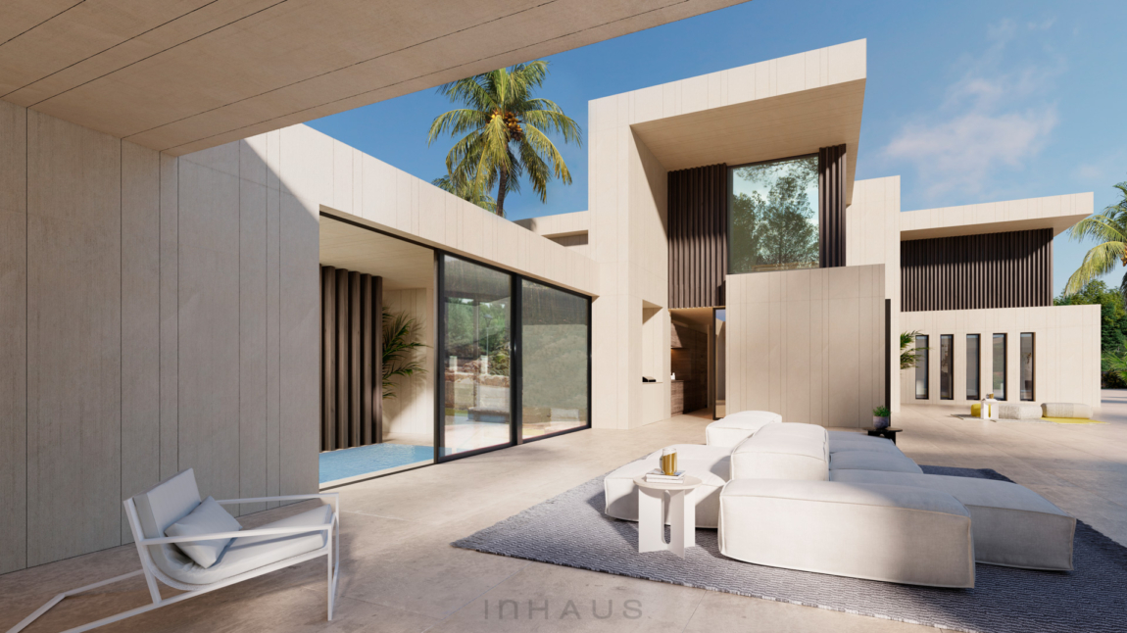
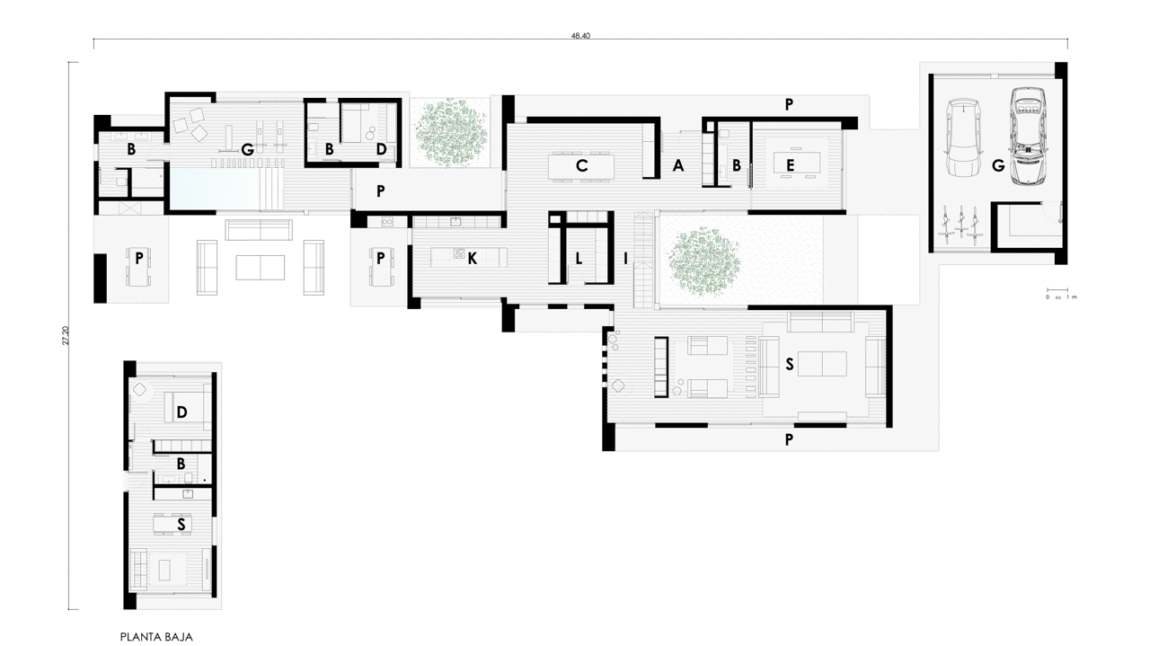
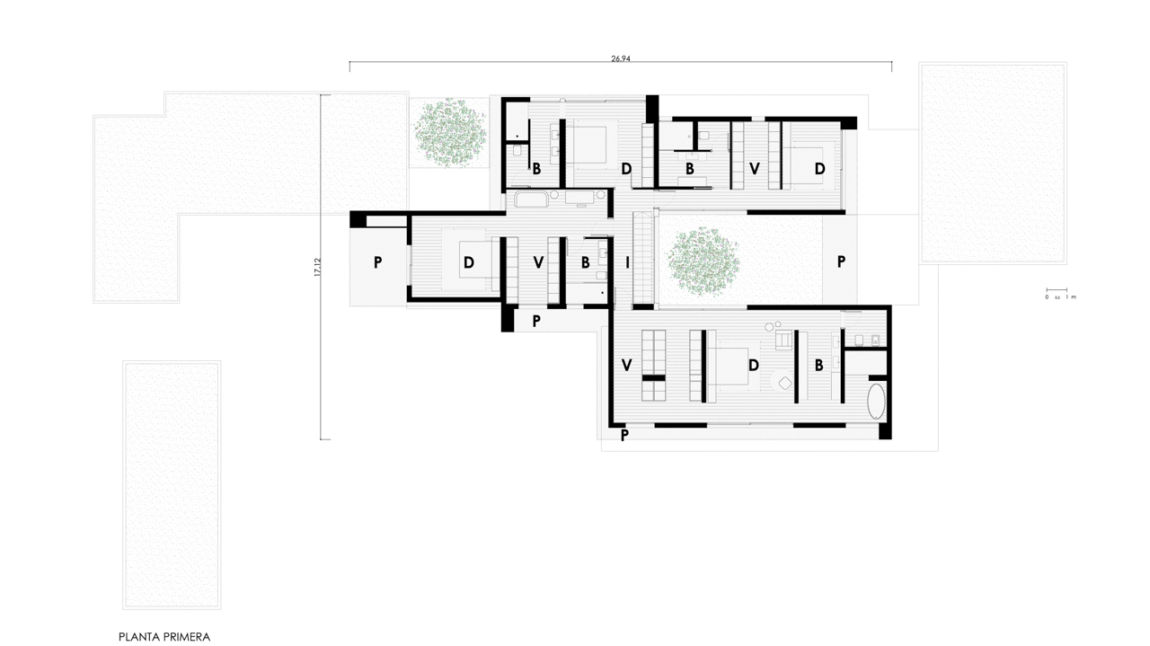
Property Detail
Contact us
Property Description
An authentic luxury villa in Marbella. It is a house that materializes the spatial richness marking the different spaces within a formal unit of modern house with flat roofs. We combine the presence of water in pools and patios, in which each interior space can enjoy its own view over the exterior, enriching the spaces.
It is a house of more than 500 m² distributed over two floors, with the day area on the ground floor and the night area on the first floor. It is a house of modern minimalist design with all the comforts and luxuries of an authentic luxury villa. On the ground floor we enjoy a magnificent gymnasium and work from home area.
Guest quarters with all the services and totally independent from the main house, pantries, dressing rooms, bedroom suites, office kitchens, all the needs of a luxury client in a very warm and at the same time modern design.
| USEFUL SURFACE | 721,37 | m2 | ||
| HOUSING | 496,66 | m2 | ||
| PORCHE | 172,10 | m2 | ||
| GARAGE | 52,61 | m2 | ||
| GROUND FLOOR | ||||
| HOUSING | 259,49 | m2 | ||
| hall | 12,00 | m2 | ||
| living room | 77,30 | m2 | ||
| staircase-hall | 9,96 | m2 | ||
| toilet | 4,98 | m2 | ||
| office / study room | 19,30 | m2 | ||
| dining room | 35,16 | m2 | ||
| gallery | 5,55 | m2 | ||
| kitchen | 31,37 | m2 | ||
| guest bedroom | 8,05 | m2 | ||
| guest bathroom | 4,68 | m2 | ||
| fitness room | 41,00 | m2 | ||
| bathroom gym | 10,14 | m2 | ||
| GUEST HOUSING | 42,94 | m2 | ||
| guest bedroom | 14,52 | m2 | ||
| guest bathroom | 4,26 | m2 | ||
| dining – kitchen guest room | 24,16 | m2 | ||
| PORCHE | 129,69 | m2 | ||
| access porche | 20,68 | m2 | ||
| gym porche | 19,76 | m2 | ||
| gym porche 02 | 1,53 | m2 | ||
| barbecue porche | 17,02 | m2 | ||
| guest porche | 7,71 | m2 | ||
| kitchen porche | 1,33 | m2 | ||
| living room porche | 34,53 | m2 | ||
| garage porche | 27,13 | m2 | ||
| GARAGE | 52,61 | m2 | ||
| garage | 45,67 | m2 | ||
| storage room | 6,94 | m2 | ||
| FIRST FLOOR | ||||
| HOUSING | 194,23 | m2 | ||
| staircase-hall | 11,36 | m2 | ||
| bedroom 01 | 18,22 | m2 | ||
| bathroom 01 | 10,77 | m2 | ||
| bedroom 02 | 29,94 | m2 | ||
| dressing room 02 | 8,85 | m2 | ||
| bathroom 02 | 6,71 | m2 | ||
| bedroom 03 | 18,86 | m2 | ||
| dressing room 02 | 8,10 | m2 | ||
| bathroom 03 | 10,86 | m2 | ||
| master dressing room | 22,57 | m2 | ||
| master bedroom | 29,25 | m2 | ||
| master bathroom | 18,74 | m2 | ||
| PORCHE | 42,41 | m2 | ||
| bedroom porche 01 | 4,02 | m2 | ||
| bedroom porche 02 | 12,00 | m2 | ||
| bedroom porche 03 | 10,16 | m2 | ||
| master bedroom porche | 16,23 | m2 | ||
| BUILT SURFACE | 839,82 | m2 | ||
| HOUSING | 605,44 | m2 | ||
| PORCHE | 172,10 | m2 | ||
| GARAGE | 62,28 | m2 | ||
| GROUND FLOOR | ||||
| housing | 314,16 | m2 | ||
| guest housing | 52,65 | m2 | ||
| porche | 129,69 | m2 | ||
| FIRST FLOOR | ||||
| housing | 238,63 | m2 | ||
| porche | 42,41 | m2 | ||
