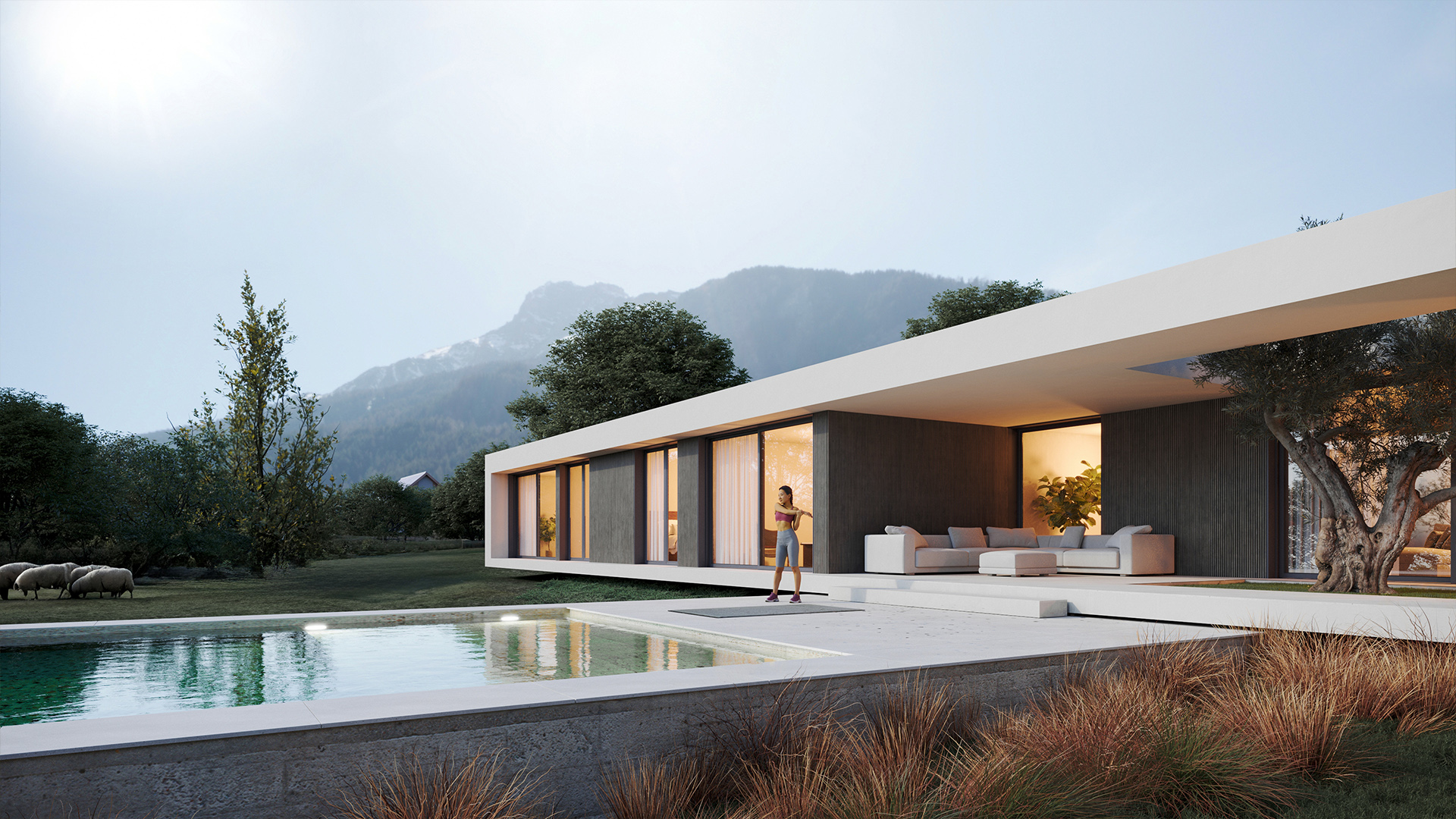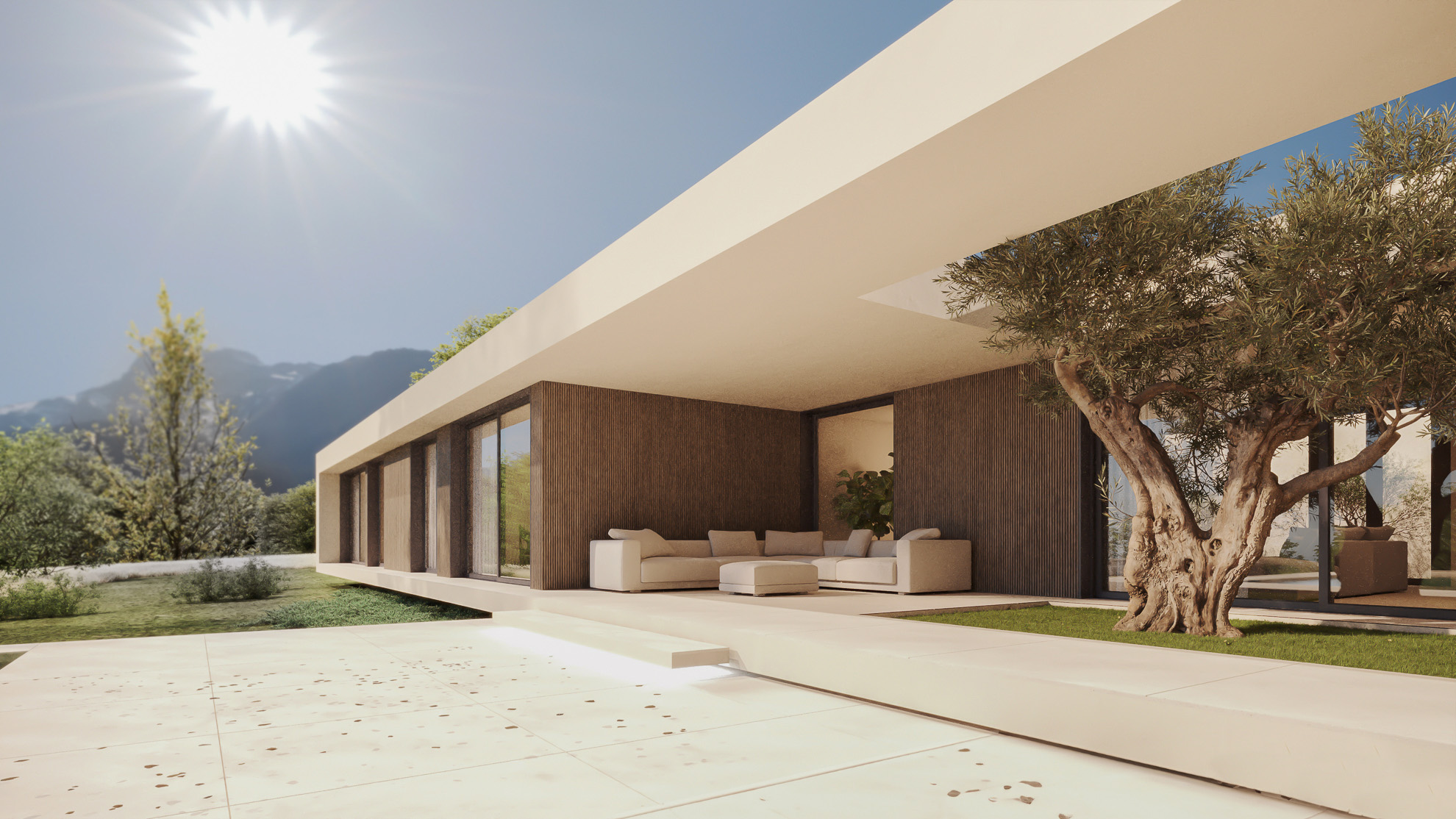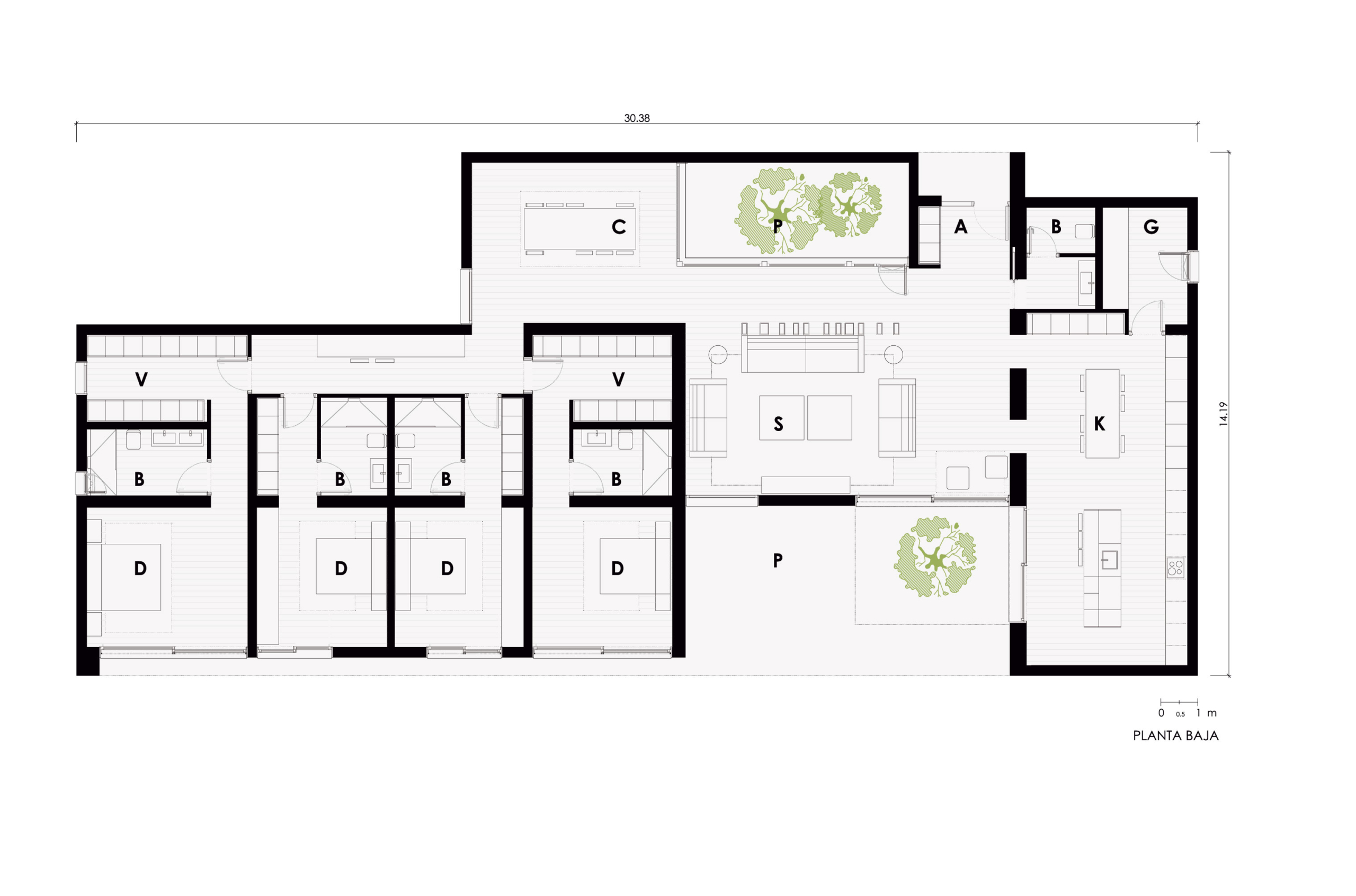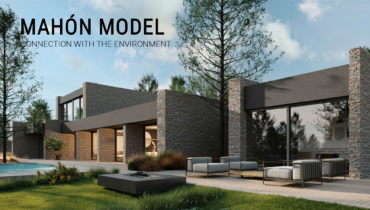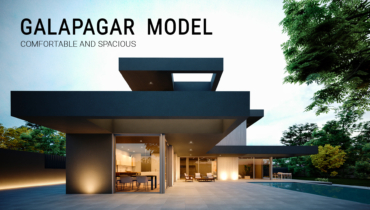Modern prefabricated concrete house Zamora 4D 1P 2.377
-
" LOADING="LAZY" SRCSET="HTTPS://CASASINHAUS.COM/WP-CONTENT/UPLOADS/2019/12/MODERN-PREFABRICATED-CONCRETE-HOUSE-ZAMORA.JPG 1920W, HTTPS://CASASINHAUS.COM/WP-CONTENT/UPLOADS/2019/12/MODERN-PREFABRICATED-CONCRETE-HOUSE-ZAMORA-300X169.JPG 300W, HTTPS://CASASINHAUS.COM/WP-CONTENT/UPLOADS/2019/12/MODERN-PREFABRICATED-CONCRETE-HOUSE-ZAMORA-1024X576.JPG 1024W, HTTPS://CASASINHAUS.COM/WP-CONTENT/UPLOADS/2019/12/MODERN-PREFABRICATED-CONCRETE-HOUSE-ZAMORA-768X432.JPG 768W, HTTPS://CASASINHAUS.COM/WP-CONTENT/UPLOADS/2019/12/MODERN-PREFABRICATED-CONCRETE-HOUSE-ZAMORA-600X338.JPG 600W, HTTPS://CASASINHAUS.COM/WP-CONTENT/UPLOADS/2019/12/MODERN-PREFABRICATED-CONCRETE-HOUSE-ZAMORA-1536X864.JPG 1536W, HTTPS://CASASINHAUS.COM/WP-CONTENT/UPLOADS/2019/12/MODERN-PREFABRICATED-CONCRETE-HOUSE-ZAMORA-1150X646.JPG 1150W" SIZES="(MAX-WIDTH: 1920PX) 100VW, 1920PX
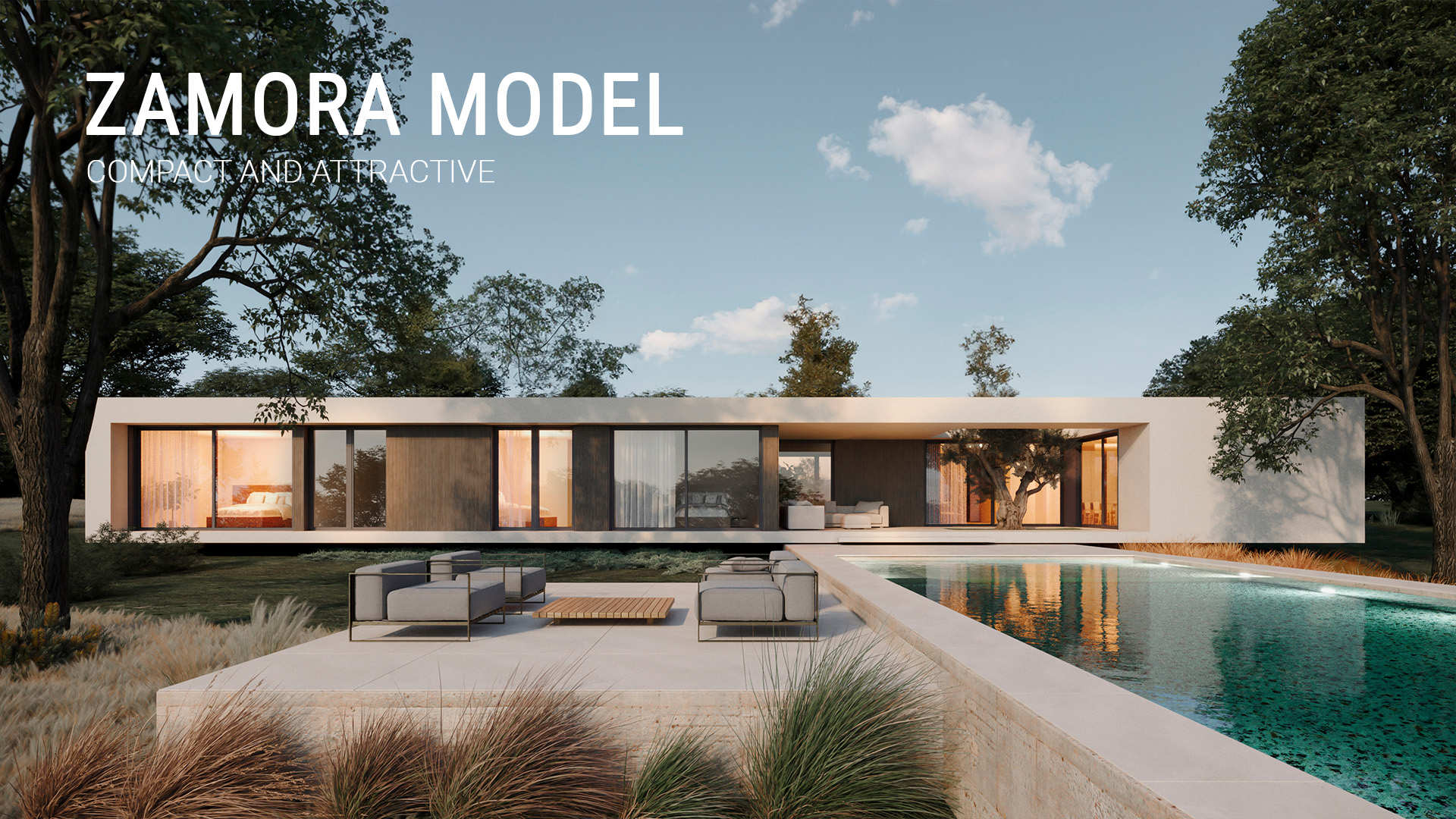
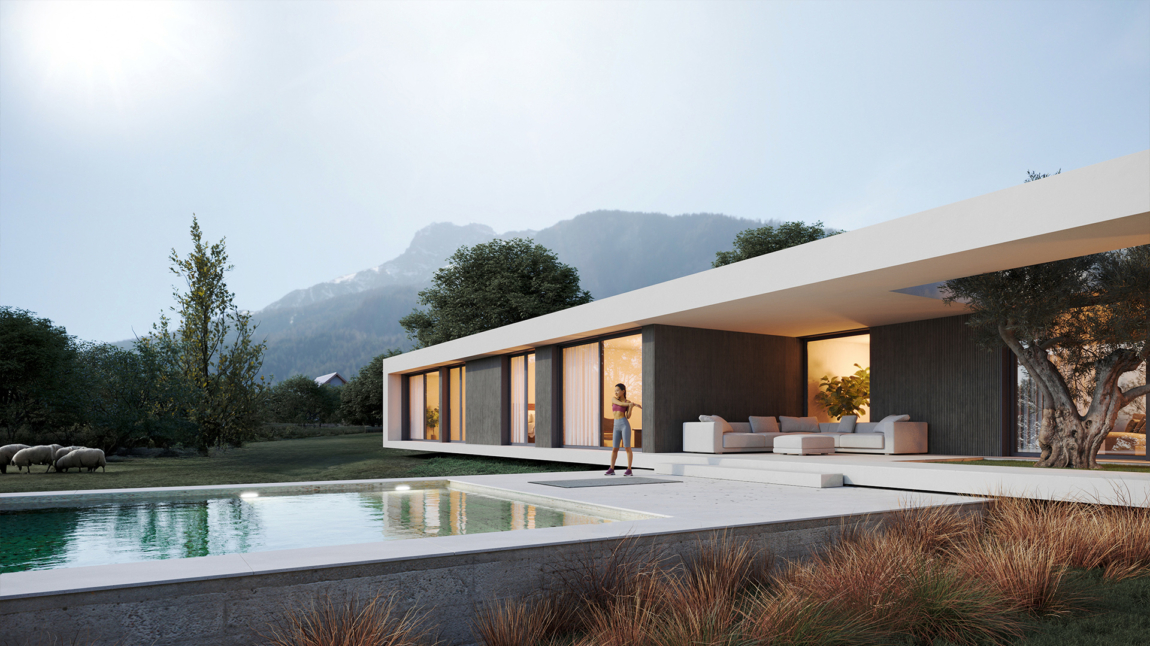
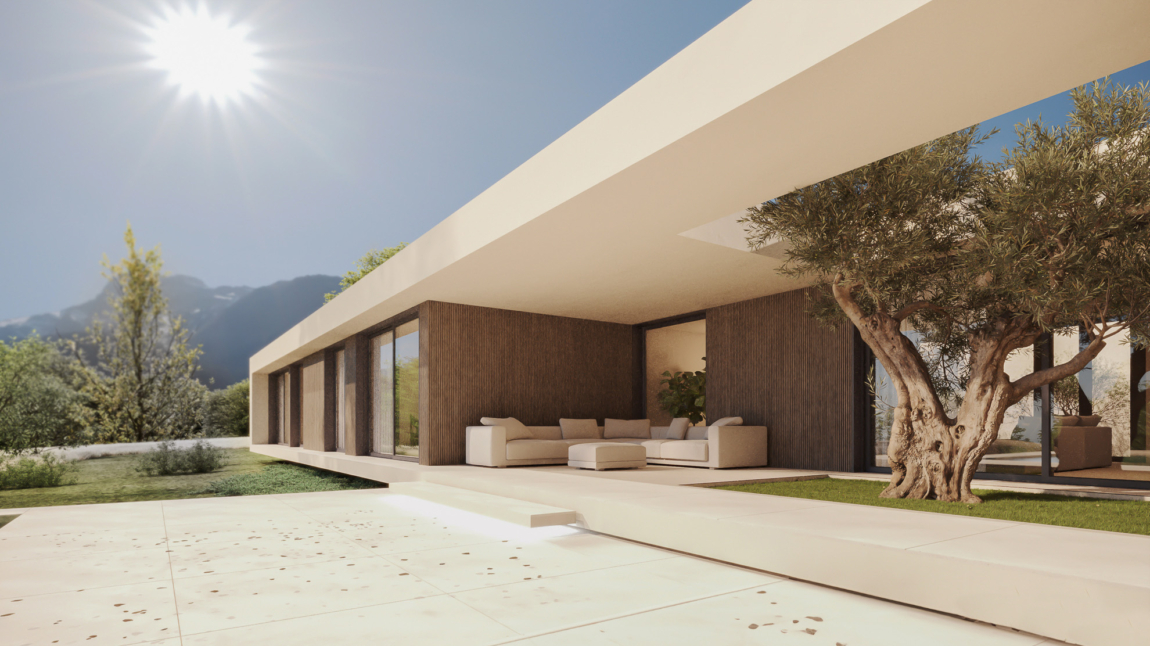
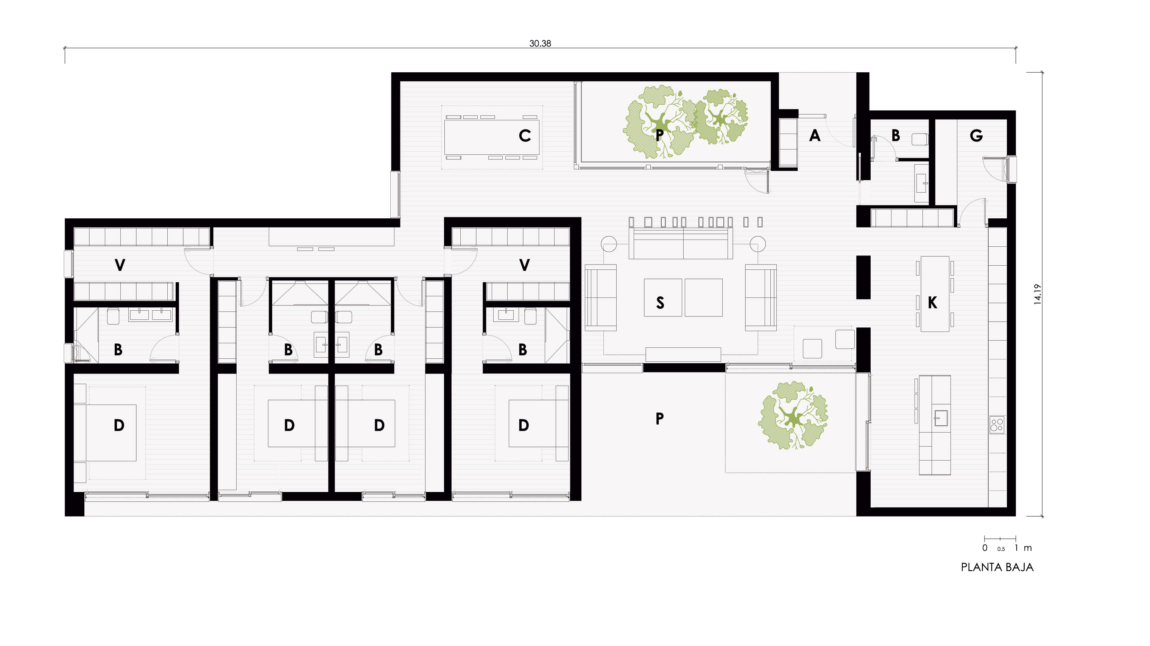
Property Detail
Contact us
Property Description
The great attraction of this prefabricated house with its minimalist design is due both to the linearity of its volumetry and to its play of windows and porches.
A home that enjoys looking around it and extending the limits of the dwelling far beyond the façade enclosures. The spaciousness of the communal areas and the play of crossed views that are generated between them and with the garden make the Zamora model a home that makes you want to live in.
This one-storey layout is made up of two rectangles that bite into each other, one for the day area and the other for the night area. The day area houses a large space that combines the living room and dining room, visually linked through an interior courtyard, and the spacious kitchen-diner. On the other hand, the night area has three double bedrooms with en-suite bathrooms and large wardrobes, as well as the master bedroom with a large double-sided dressing room.
In addition, a large porch in the dining-kitchen area connects the day area with the outdoor space of the plot.
Perfect balance between functionality and design.
| USEFUL SURFACE | 324,24 | m2 | ||
| HOUSING | 257,68 | m2 | ||
| COURTYARD | 15,65 | m2 | ||
| PORCHE | 50,91 | m2 | ||
| GROUND FLOOR | ||||
| HOUSING | 257,68 | m2 | ||
| access | 3,93 | m2 | ||
| toilet | 4,93 | m2 | ||
| living room | 54,54 | m2 | ||
| kitchen | 40,62 | m2 | ||
| gallery | 7,16 | m2 | ||
| dining room | 24,18 | m2 | ||
| hall | 11,76 | m2 | ||
| master dressing room | 8,27 | m2 | ||
| master bathroom | 4,83 | m2 | ||
| master bedroom | 17,20 | m2 | ||
| bedroom 01 | 17,78 | m2 | ||
| bathroom 01 | 4,78 | m2 | ||
| bedroom 02 | 18,07 | m2 | ||
| bathroom 02 | 4,78 | m2 | ||
| dressing room | 9,62 | m2 | ||
| bedroom 03 | 19,37 | m2 | ||
| bathroom 03 | 5,86 | m2 | ||
| COURTYARD | 15,65 | m2 | ||
| courtyard | 15,65 | m2 | ||
| PORCHE | 50,91 | m2 | ||
| access porche | 2,23 | m2 | ||
| living-kitchen room porche | 40,52 | m2 | ||
| bedroom porche | 8,16 | m2 | ||
| BUILT SURFACE | 376,62 | m2 | ||
| HOUSING | 306,88 | m2 | ||
| COURTYARD | 17,35 | m2 | ||
| PORCHE | 52,39 | m2 | ||
| GROUND FLOOR | ||||
| housing | 306,88 | m2 | ||
| courtyard | 17,35 | m2 | ||
| porche | 52,39 | m2 | ||
