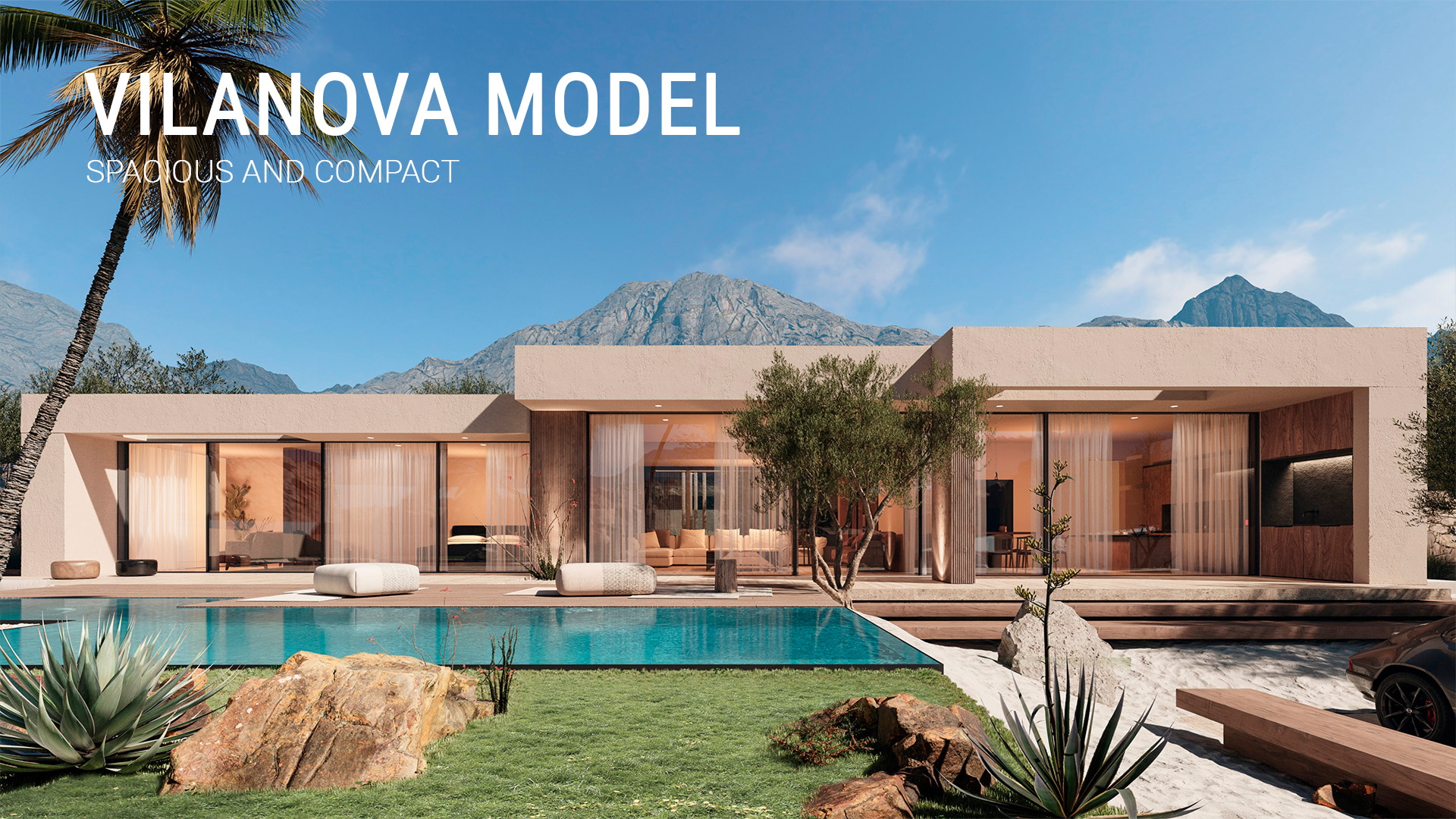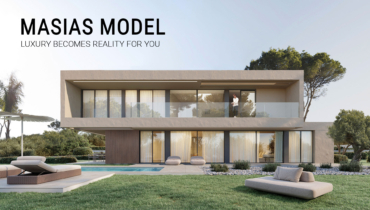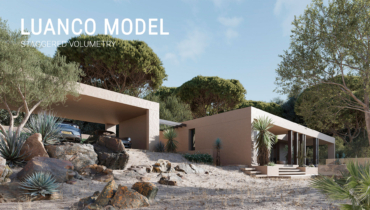Modular concrete house model Vilanova 5D 1P 2.358
-
" LOADING="LAZY" SRCSET="HTTPS://CASASINHAUS.COM/WP-CONTENT/UPLOADS/2017/06/VILANOVA-MODULAR-CONCRETE-HOUSE-INHAUS.JPG 1920W, HTTPS://CASASINHAUS.COM/WP-CONTENT/UPLOADS/2017/06/VILANOVA-MODULAR-CONCRETE-HOUSE-INHAUS-300X169.JPG 300W, HTTPS://CASASINHAUS.COM/WP-CONTENT/UPLOADS/2017/06/VILANOVA-MODULAR-CONCRETE-HOUSE-INHAUS-1024X576.JPG 1024W, HTTPS://CASASINHAUS.COM/WP-CONTENT/UPLOADS/2017/06/VILANOVA-MODULAR-CONCRETE-HOUSE-INHAUS-768X432.JPG 768W, HTTPS://CASASINHAUS.COM/WP-CONTENT/UPLOADS/2017/06/VILANOVA-MODULAR-CONCRETE-HOUSE-INHAUS-600X338.JPG 600W, HTTPS://CASASINHAUS.COM/WP-CONTENT/UPLOADS/2017/06/VILANOVA-MODULAR-CONCRETE-HOUSE-INHAUS-1536X864.JPG 1536W, HTTPS://CASASINHAUS.COM/WP-CONTENT/UPLOADS/2017/06/VILANOVA-MODULAR-CONCRETE-HOUSE-INHAUS-1150X646.JPG 1150W" SIZES="(MAX-WIDTH: 1920PX) 100VW, 1920PX





Property Detail
Contact us
Property Description
The elegance of simplicity, and the importance of the Mediterranean porche in a modular concrete house with a spacious and perfect floor plan. A compact model of house that has five bedrooms and four bathrooms, as well as a kitchen semi-open to the living-dining room.
The whole house is distributed around the central courtyard, which distributes and brings light to the entire floor.
The Mediterranean porch in front of the living room and kitchen is fully integrated in the warm design of the house. It is perfect for large plots and with views in two opposite directions.
A very complete house to start enjoying a real inHAUS next summer.
| USEFUL SURFACE | 315,53 | m2 | ||
| HOUSING | 251,08 | m2 | ||
| TERRACE | 7,93 | m2 | ||
| PORCHE | 56,52 | m2 | ||
| GROUND FLOOR | ||||
| HOUSING | 251,08 | m2 | ||
| hallway | 9,85 | m2 | ||
| toilet | 3,58 | m2 | ||
| gallery | 3,67 | m2 | ||
| pantry | 4,10 | m2 | ||
| kitchen-dining room | 29,35 | m2 | ||
| living room | 58,45 | m2 | ||
| living room 02 | 17,90 | m2 | ||
| bedroom 01 | 12,15 | m2 | ||
| bathroom 01 | 5,50 | m2 | ||
| bedroom 02 | 12,15 | m2 | ||
| hallway | 12,70 | m2 | ||
| bedroom 03 | 12,15 | m2 | ||
| bathroom 02 | 5,50 | m2 | ||
| bedroom 04 | 12,15 | m2 | ||
| dressing room | 14,82 | m2 | ||
| master bathroom | 8,30 | m2 | ||
| master bedroom / office | 28,76 | m2 | ||
| PORCHE | 56,52 | m2 | ||
| entrance porche | 4,87 | m2 | ||
| living room porche | 23,40 | m2 | ||
| master bedroom porche | 10,15 | m2 | ||
| dressing room porche | 5,00 | m2 | ||
| bedroom porche | 13,10 | m2 | ||
| TERRACE | 7,93 | m2 | ||
| terrace | 7,93 | m2 | ||
| BUILT SURFACE | 358,54 | m2 | ||
| HOUSING | 297,80 | m2 | ||
| PORCHE | 54,74 | m2 | ||
| TERRACE | 6,00 | m2 | ||
| GROUND FLOOR | ||||
| housing | 297,8 | m2 | ||
| porche | 54,74 | m2 | ||
| terrace | 6,00 | m2 | ||





