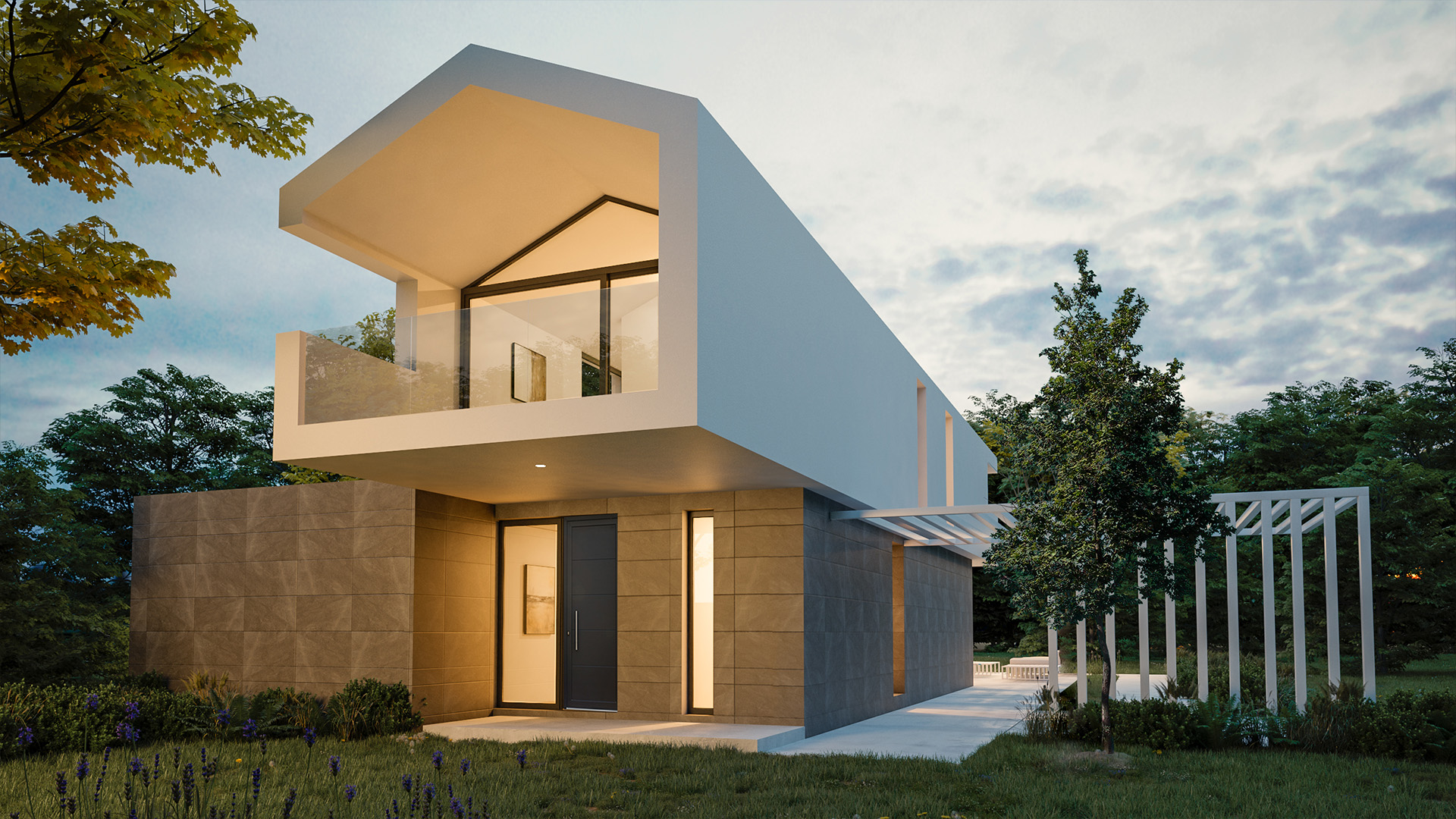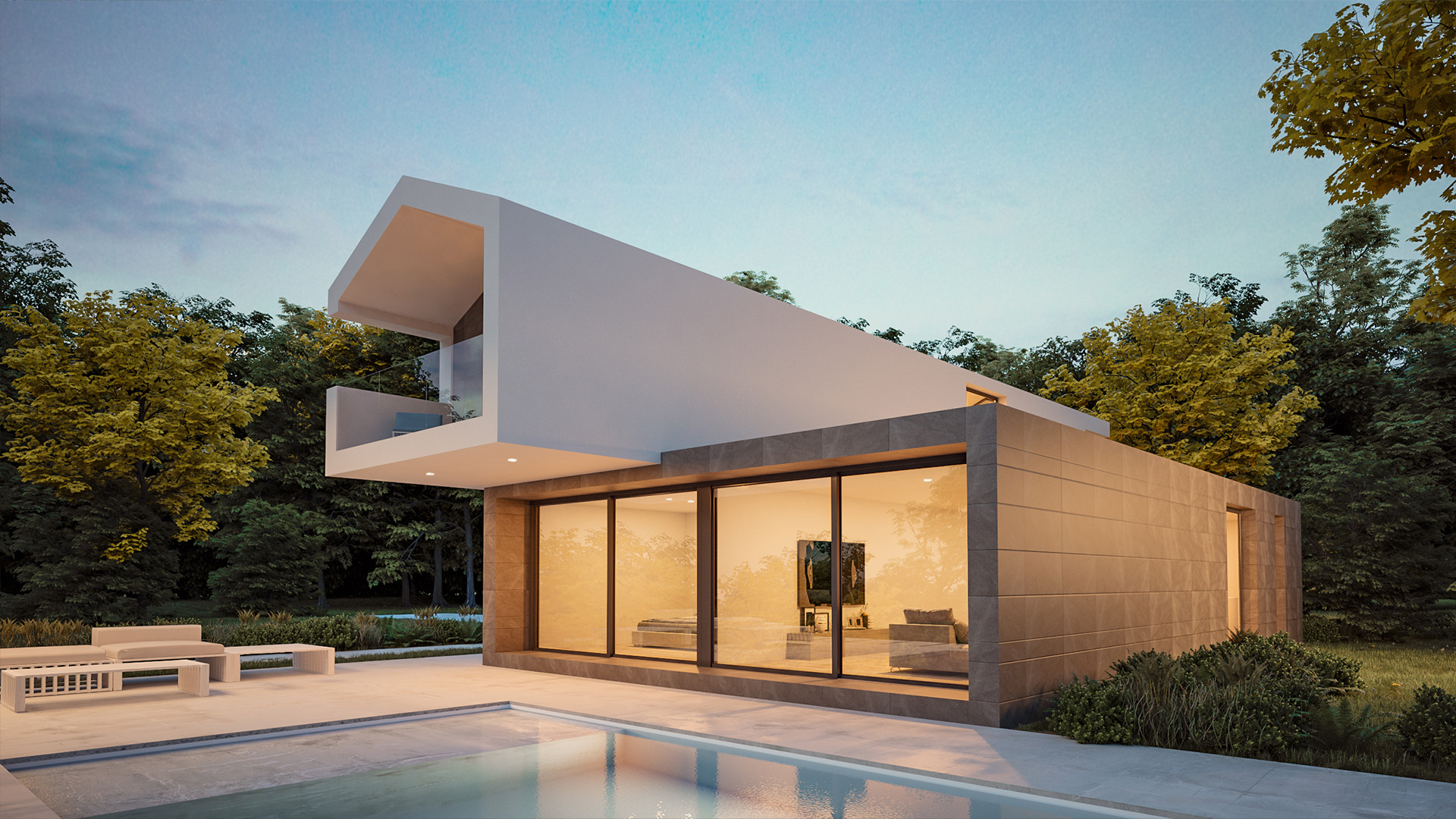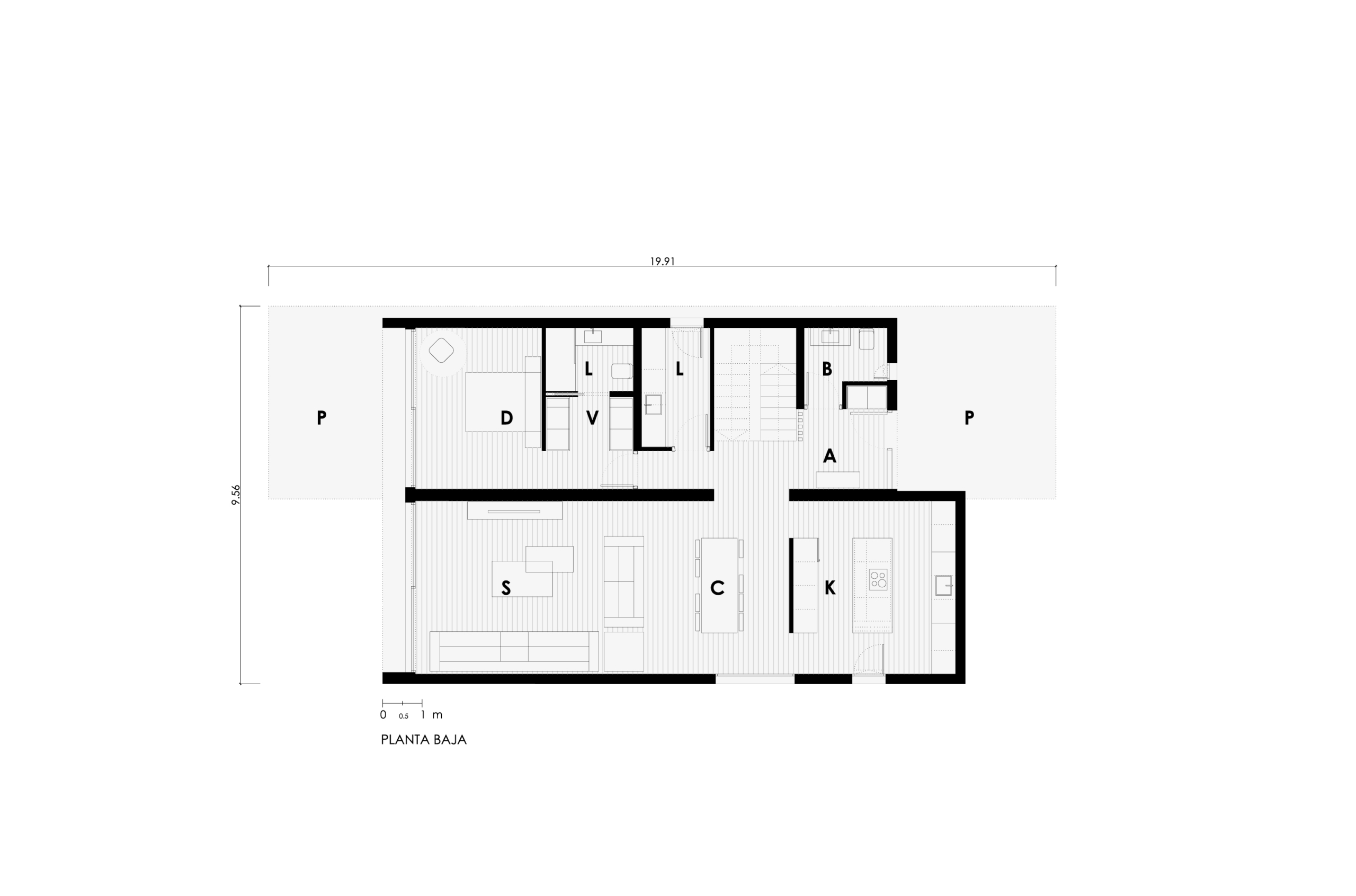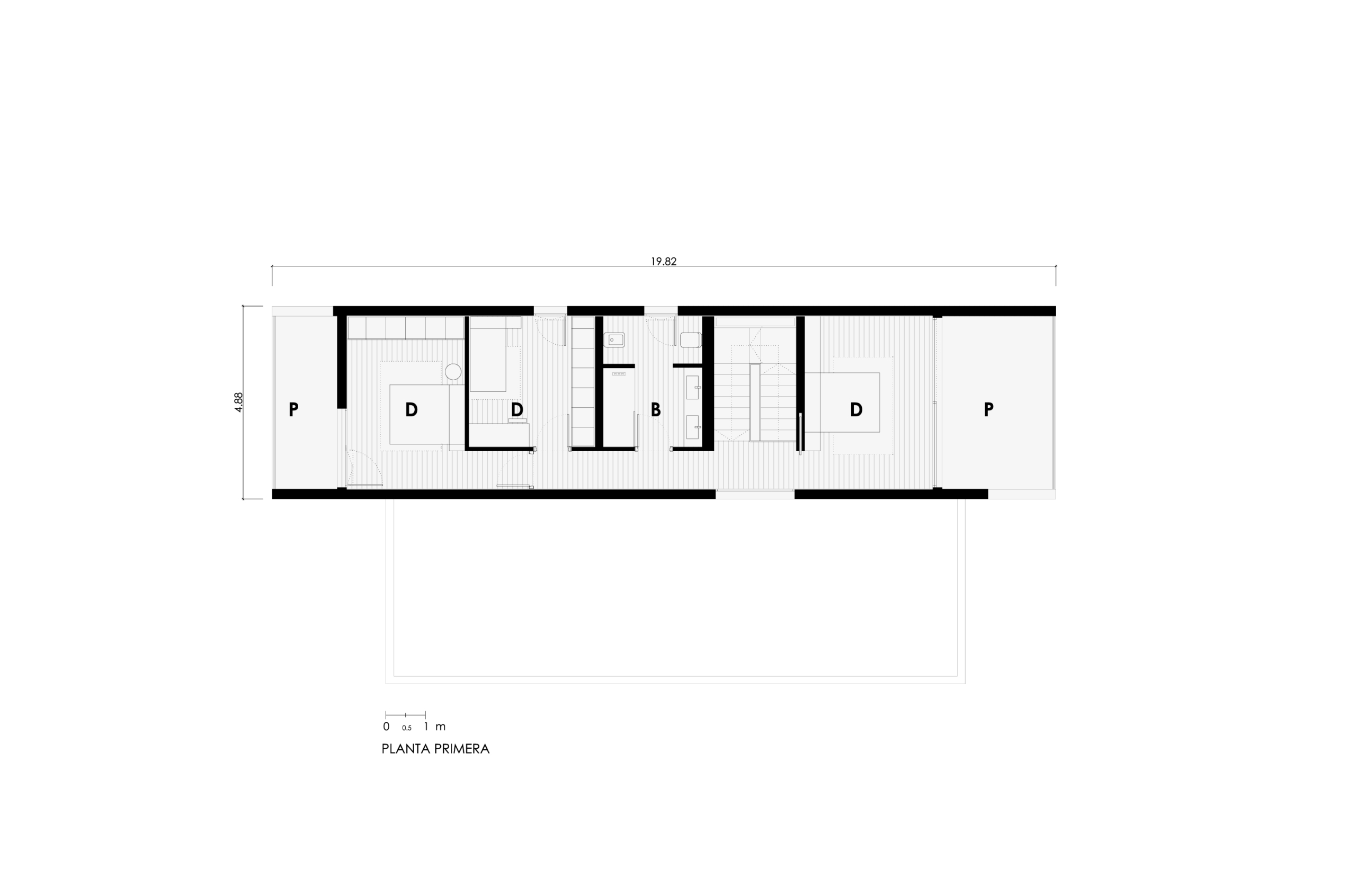Castellón modular design housing 4D 2P 2.263
-
" LOADING="LAZY" SRCSET="HTTPS://CASASINHAUS.COM/WP-CONTENT/UPLOADS/2019/12/CASTELLON-MODULAR-DESIGN-HOUSING-INHAUS-1.JPG 1920W, HTTPS://CASASINHAUS.COM/WP-CONTENT/UPLOADS/2019/12/CASTELLON-MODULAR-DESIGN-HOUSING-INHAUS-1-300X169.JPG 300W, HTTPS://CASASINHAUS.COM/WP-CONTENT/UPLOADS/2019/12/CASTELLON-MODULAR-DESIGN-HOUSING-INHAUS-1-1024X576.JPG 1024W, HTTPS://CASASINHAUS.COM/WP-CONTENT/UPLOADS/2019/12/CASTELLON-MODULAR-DESIGN-HOUSING-INHAUS-1-768X432.JPG 768W, HTTPS://CASASINHAUS.COM/WP-CONTENT/UPLOADS/2019/12/CASTELLON-MODULAR-DESIGN-HOUSING-INHAUS-1-600X338.JPG 600W, HTTPS://CASASINHAUS.COM/WP-CONTENT/UPLOADS/2019/12/CASTELLON-MODULAR-DESIGN-HOUSING-INHAUS-1-1536X864.JPG 1536W, HTTPS://CASASINHAUS.COM/WP-CONTENT/UPLOADS/2019/12/CASTELLON-MODULAR-DESIGN-HOUSING-INHAUS-1-1150X646.JPG 1150W" SIZES="(MAX-WIDTH: 1920PX) 100VW, 1920PX
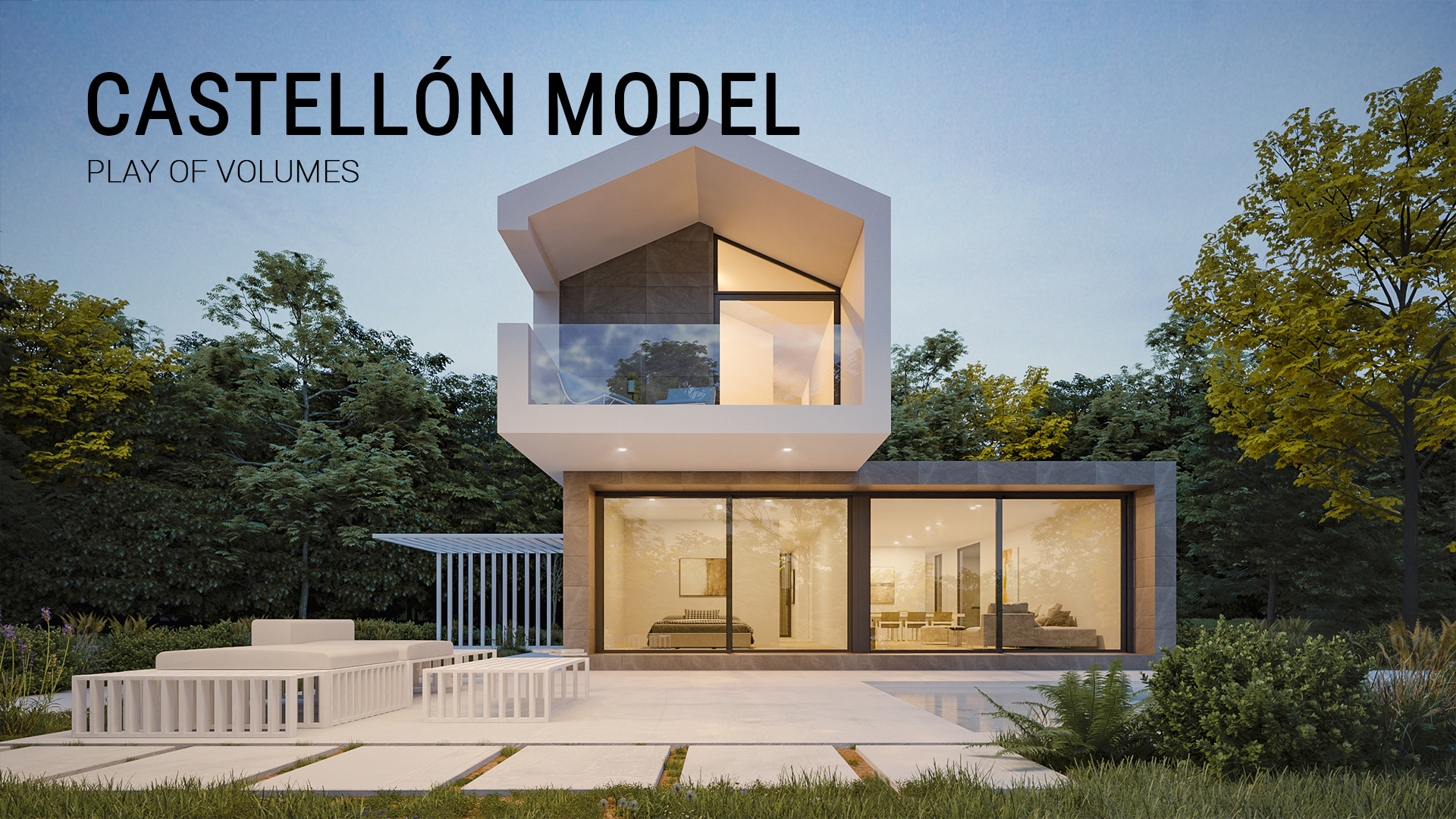
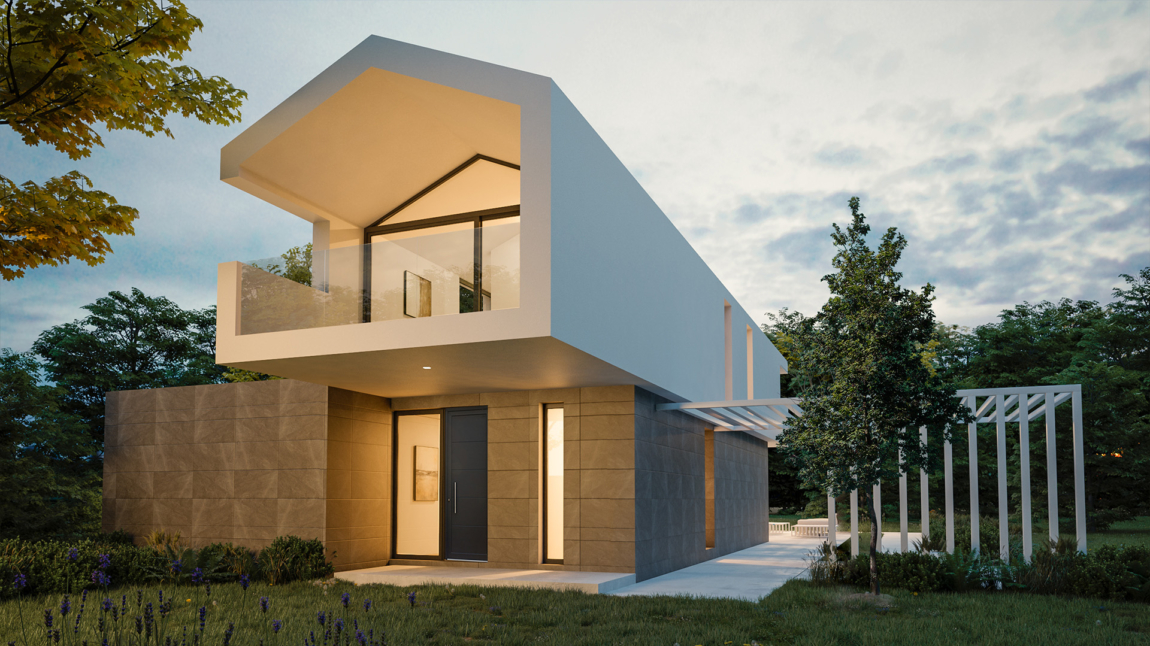
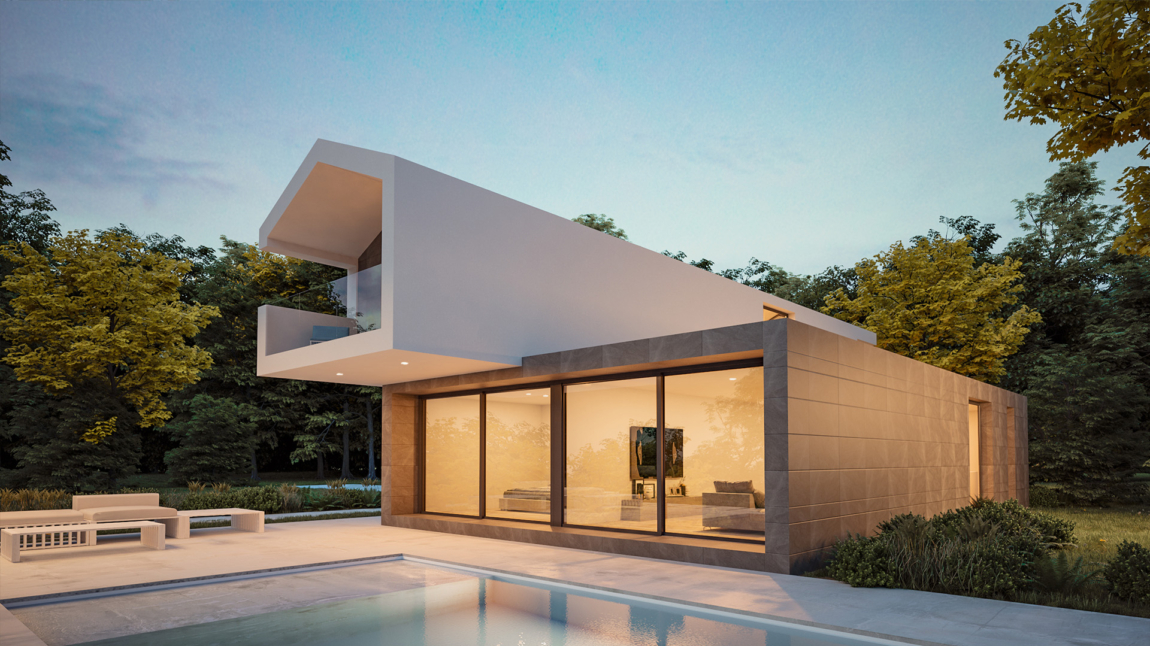
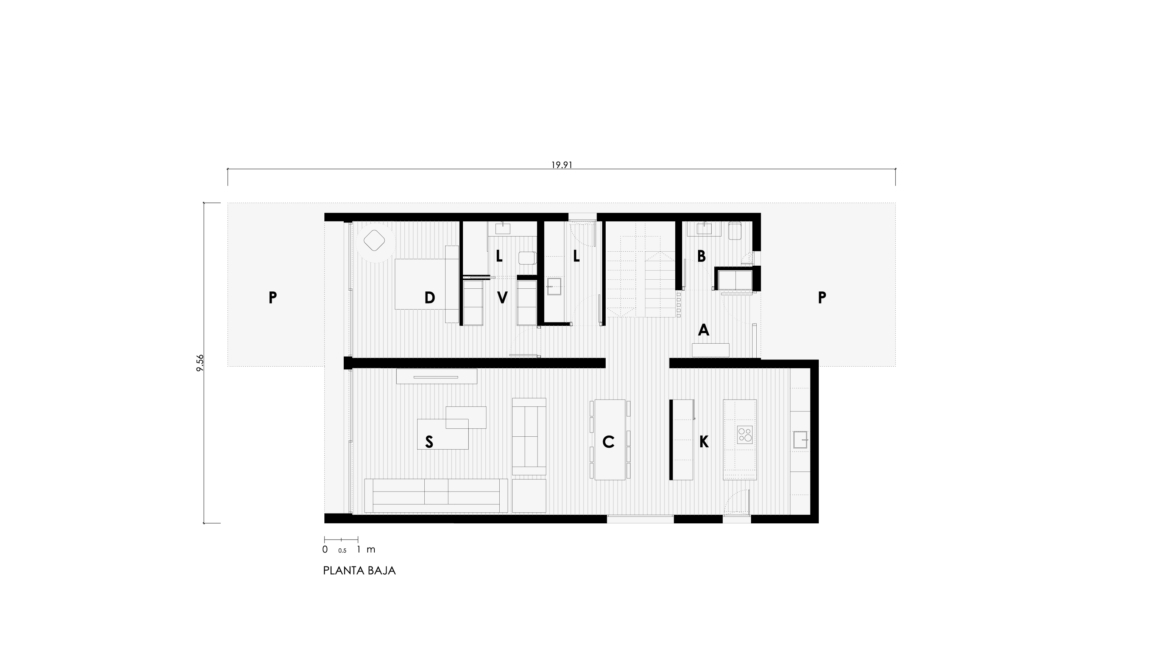
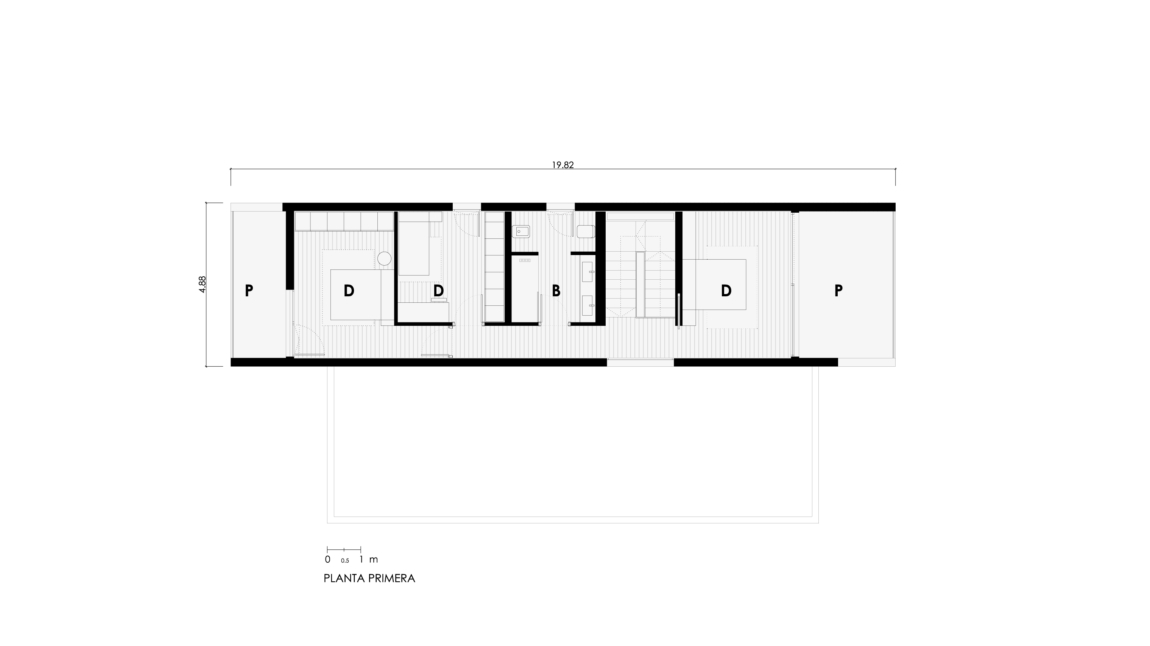
Property Detail
Contact us
Property Description
We present the Castellón modular design house. The perfect combination of pitched and flat roof shades the play of volumes giving a great presence to this house.
A modern façade with a play of two volumes that give rhythm and originality to the façade. With a layout that seeks views to all orientations.
Programme
On the ground floor, the day area with living-dining room and large independent kitchen, a bedroom with dressing room and bathroom. A guest toilet and the technical area complete this floor.
On the upper level of the first floor there are three bedrooms and a bathroom.
Castellón modular housing design ideal for longitudinal plots and that, thanks to its sloping roof, manages to stand out.
| USEFUL SURFACE | 227,43 | m2 | ||
| HOUSING | 165,76 | m2 | ||
| PORCHE | 61,67 | m2 | ||
| GROUND FLOOR | ||||
| HOUSING | 104,77 | m2 | ||
| hall | 4,65 | m2 | ||
| toilet | 3,42 | m2 | ||
| hall staircase | 10,35 | m2 | ||
| gallery | 5,21 | m2 | ||
| dressing room | 5,15 | m2 | ||
| bathroom 01 | 3,54 | m2 | ||
| bedroom 01 | 13,04 | m2 | ||
| living – dining room | 41,46 | m2 | ||
| kitchen | 17,95 | m2 | ||
| PORCHE | 42,54 | m2 | ||
| access porche | 19,24 | m2 | ||
| bedroom porche | 23,30 | m2 | ||
| FIRST FLOOR | ||||
| HOUSING | 60,99 | m2 | ||
| staircase | 9,10 | m2 | ||
| hall | 4,40 | m2 | ||
| bedroom 2 | 14,14 | m2 | ||
| bathroom 02 | 8,14 | m2 | ||
| bedroom 3 | 10,59 | m2 | ||
| bedroom 04 | 14,62 | m2 | ||
| PORCHE | 19,13 | m2 | ||
| bedroom 02 porche | 12,26 | m2 | ||
| bedroom 04 porche | 6,87 | m2 | ||
| BUILT SURFACE | 262,82 | m2 | ||
| HOUSING | 198,23 | m2 | ||
| PORCHE | 64,59 | m2 | ||
| GROUND FLOOR | ||||
| housing | 123,57 | m2 | ||
| porche | 42,54 | m2 | ||
| FIRST FLOOR | ||||
| housing | 74,66 | m2 | ||
| porche | 22,05 | m2 | ||
