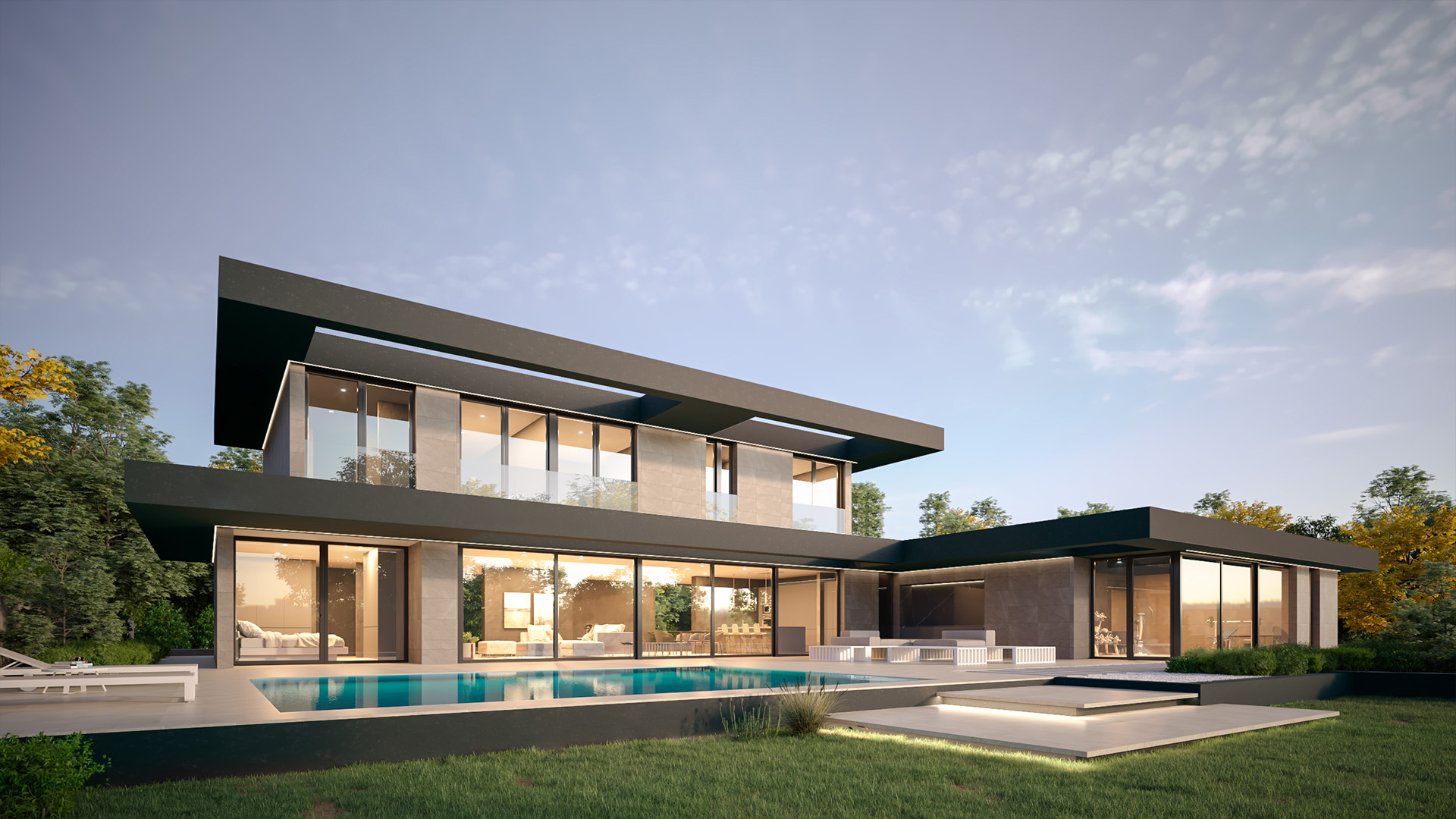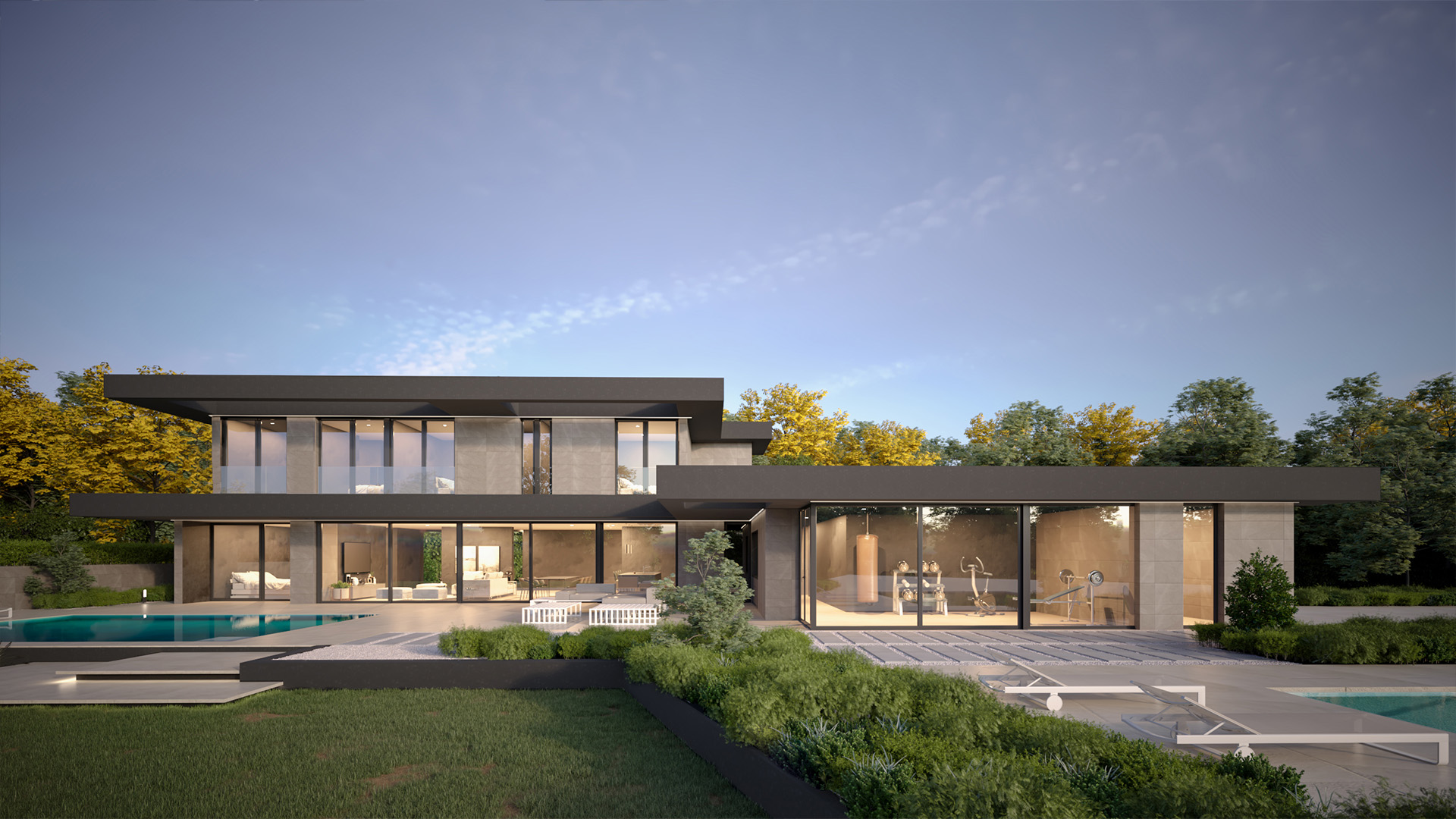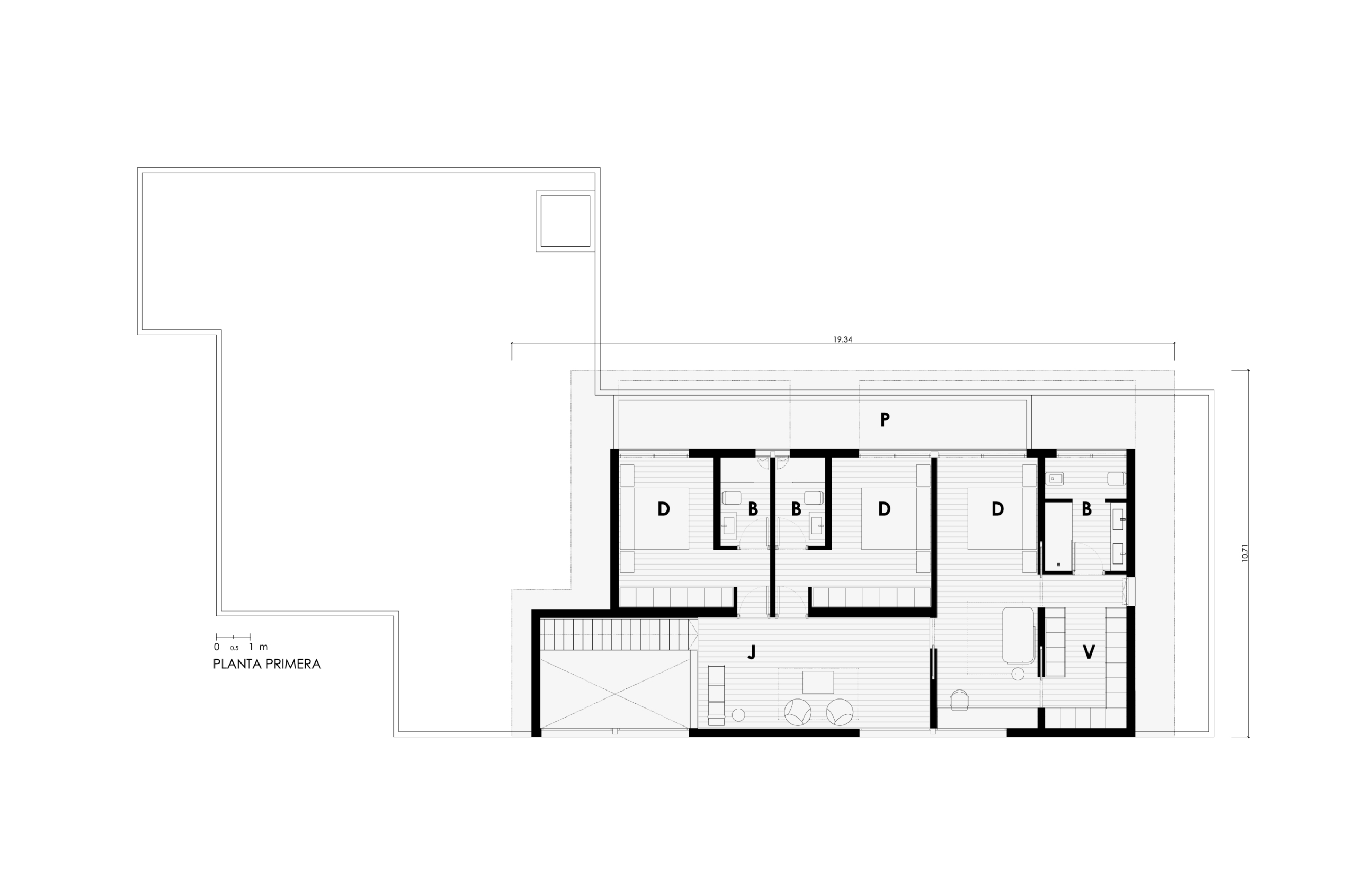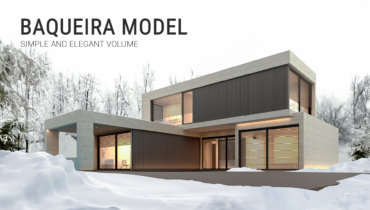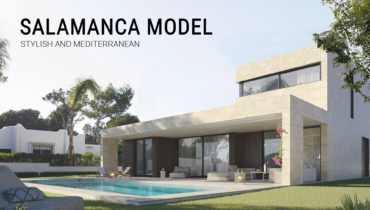Modular luxury house Murcia model 6D 2P 2.556
-
" LOADING="LAZY" SRCSET="HTTPS://CASASINHAUS.COM/WP-CONTENT/UPLOADS/2019/10/MODULAR-LUXURY-HOUSE-MURCIA-MODEL-INHAUS.JPG 1920W, HTTPS://CASASINHAUS.COM/WP-CONTENT/UPLOADS/2019/10/MODULAR-LUXURY-HOUSE-MURCIA-MODEL-INHAUS-300X169.JPG 300W, HTTPS://CASASINHAUS.COM/WP-CONTENT/UPLOADS/2019/10/MODULAR-LUXURY-HOUSE-MURCIA-MODEL-INHAUS-1024X576.JPG 1024W, HTTPS://CASASINHAUS.COM/WP-CONTENT/UPLOADS/2019/10/MODULAR-LUXURY-HOUSE-MURCIA-MODEL-INHAUS-768X432.JPG 768W, HTTPS://CASASINHAUS.COM/WP-CONTENT/UPLOADS/2019/10/MODULAR-LUXURY-HOUSE-MURCIA-MODEL-INHAUS-600X338.JPG 600W, HTTPS://CASASINHAUS.COM/WP-CONTENT/UPLOADS/2019/10/MODULAR-LUXURY-HOUSE-MURCIA-MODEL-INHAUS-1536X864.JPG 1536W, HTTPS://CASASINHAUS.COM/WP-CONTENT/UPLOADS/2019/10/MODULAR-LUXURY-HOUSE-MURCIA-MODEL-INHAUS-1150X646.JPG 1150W" SIZES="(MAX-WIDTH: 1920PX) 100VW, 1920PX
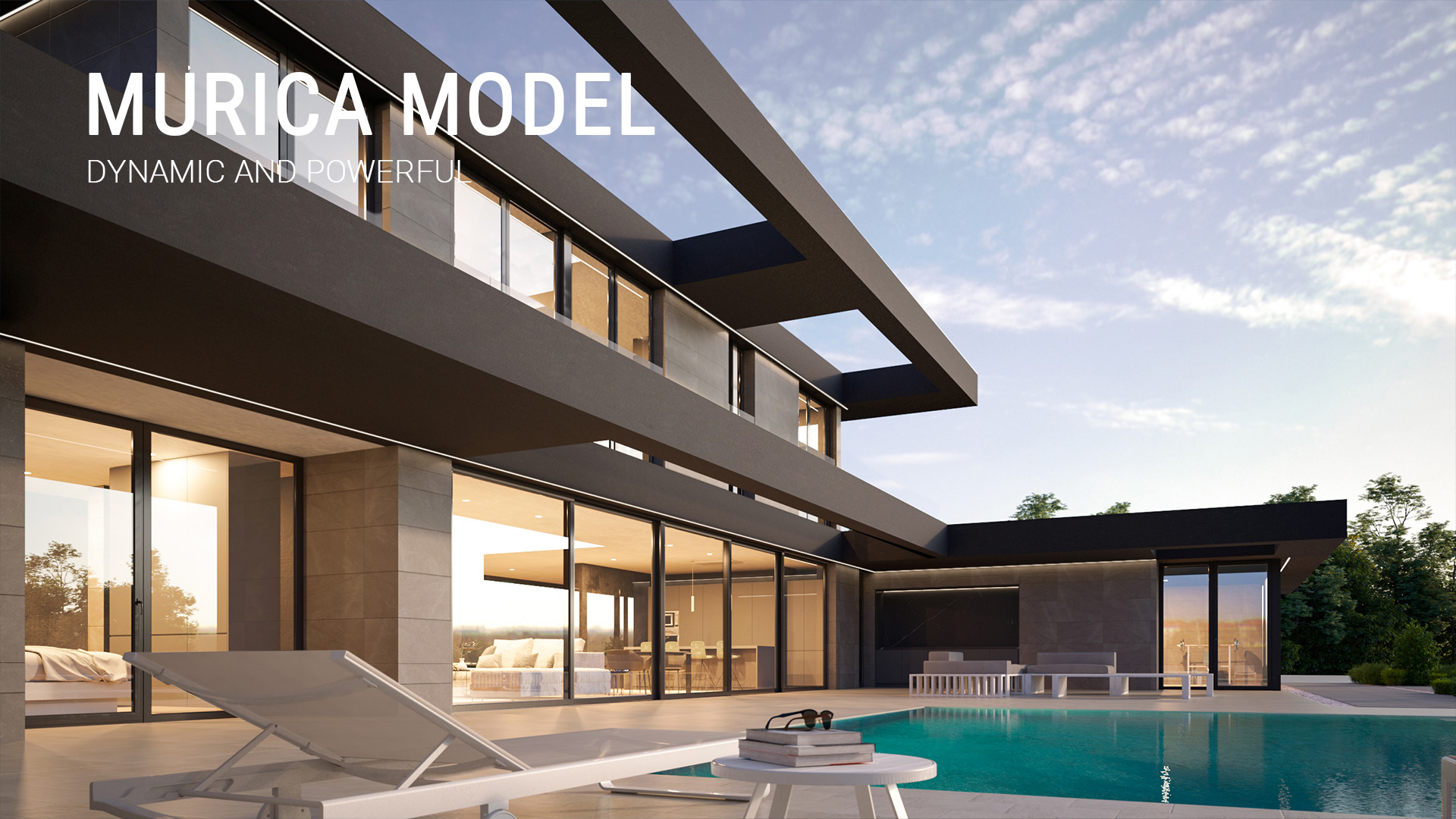
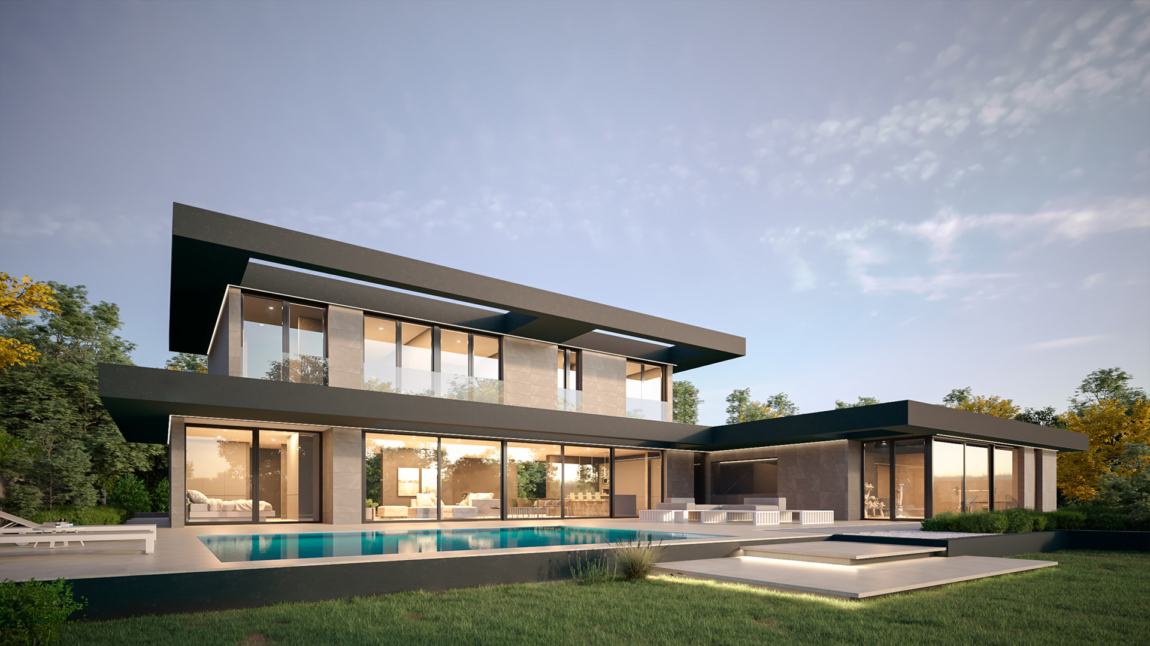
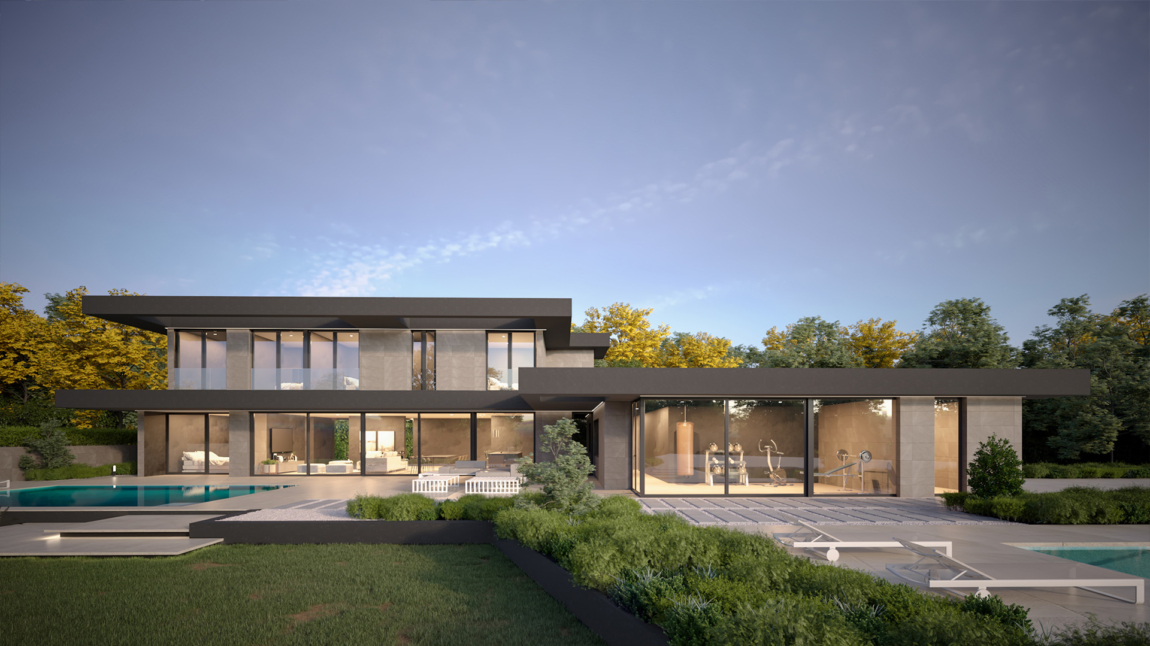
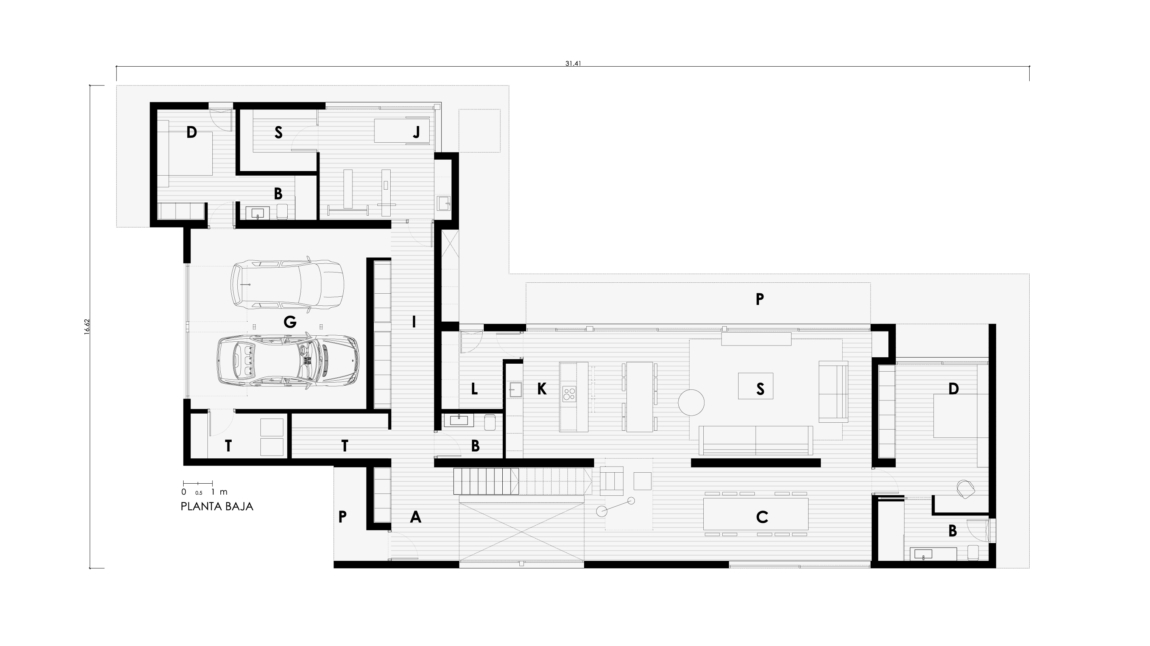
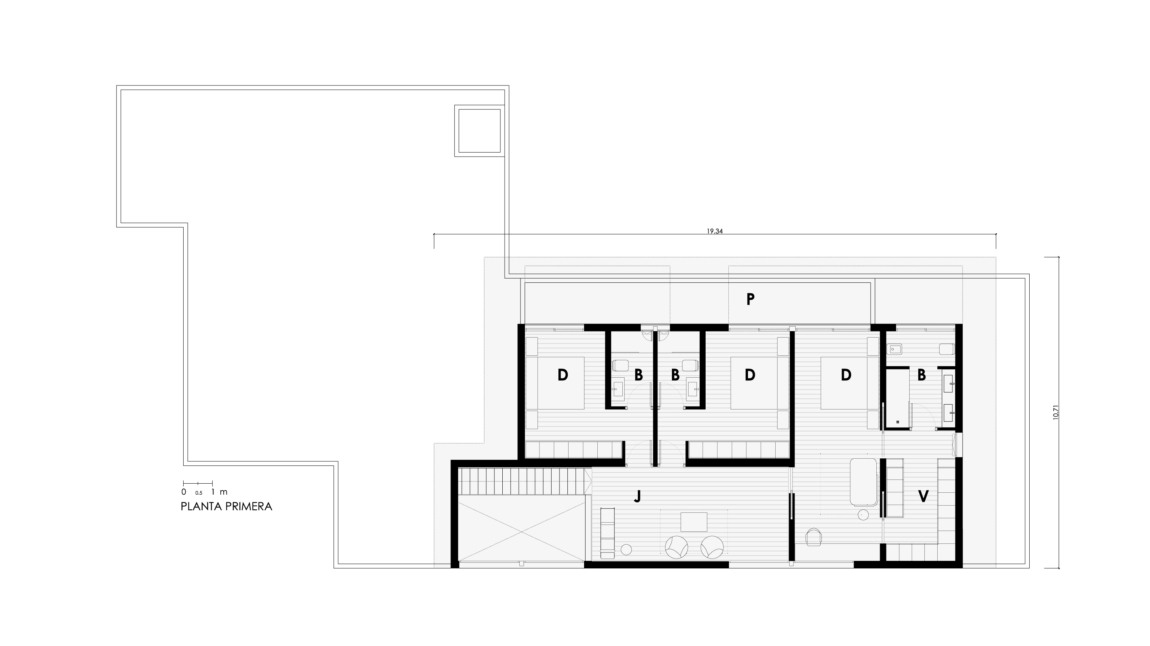
Property Detail
Contact us
Property Description
A two-storey house with a perfect zoning between the day and night area spatially connected through a magnificent double height make this one of the favourites to be your future home.
The spatial relationship between the different uses facilitates the day to day life in your home, achieving ample spaces that open up to the different views of your plot. Large windows arranged in such a way that the entry of light and the landscape is produced to the last corner of your home.
Storage areas in all the bedrooms as well as a wardrobe at the entrance to the house will help you to keep your things tidy.
| USEFUL SURFACE | 495,26 | m2 | ||
| HOUSING | 317,54 | m2 | ||
| GARAGE | 43,46 | m2 | ||
| PORCHE | 134,26 | m2 | ||
| GROUND FLOOR | ||||
| HOUSING | 200,89 | m2 | ||
| hall / staircase | 23,68 | m2 | ||
| dining room | 30,76 | m2 | ||
| living – kitchen room | 55,01 | m2 | ||
| gallery | 6,23 | m2 | ||
| toilet | 3,27 | m2 | ||
| hall | 15,51 | m2 | ||
| storage room | 5,15 | m2 | ||
| fitness room | 16,25 | m2 | ||
| sauna | 5,60 | m2 | ||
| bedroom 01 | 10,40 | m2 | ||
| bathroom 01 | 4,03 | m2 | ||
| guest bedroom | 18,15 | m2 | ||
| guest bathroom | 6,85 | m2 | ||
| GARAGE | 43,46 | m2 | ||
| garage | 38,31 | m2 | ||
| engine room | 5,15 | m2 | ||
| PORCHE | 75,57 | m2 | ||
| access porche | 4,43 | m2 | ||
| perimetral porche | 71,14 | m2 | ||
| FIRST FLOOR | ||||
| HOUSING | 116,65 | m2 | ||
| staircase / double height | 36,66 | m2 | ||
| bedroom 03 | 15,03 | m2 | ||
| bathroom 03 | 3,75 | m2 | ||
| bedroom 04 | 15,64 | m2 | ||
| bathroom 04 | 3,75 | m2 | ||
| master bedroom | 23,25 | m2 | ||
| dressing room | 10,69 | m2 | ||
| master bathroom | 7,88 | m2 | ||
| PORCHE | 58,69 | m2 | ||
| perimetral porche | 58,69 | m2 | ||
| BUILT SURFACE | 556,64 | m2 | ||
| HOUSING | 374,70 | m2 | ||
| GARAGE | 47,68 | m2 | ||
| PORCHE | 134,26 | m2 | ||
| GROUND FLOOR | ||||
| housing | 237,37 | m2 | ||
| garage | 47,68 | m2 | ||
| porche | 75,57 | m2 | ||
| FIRST FLOOR | ||||
| housing | 137,33 | m2 | ||
| porche | 58,69 | m2 | ||
