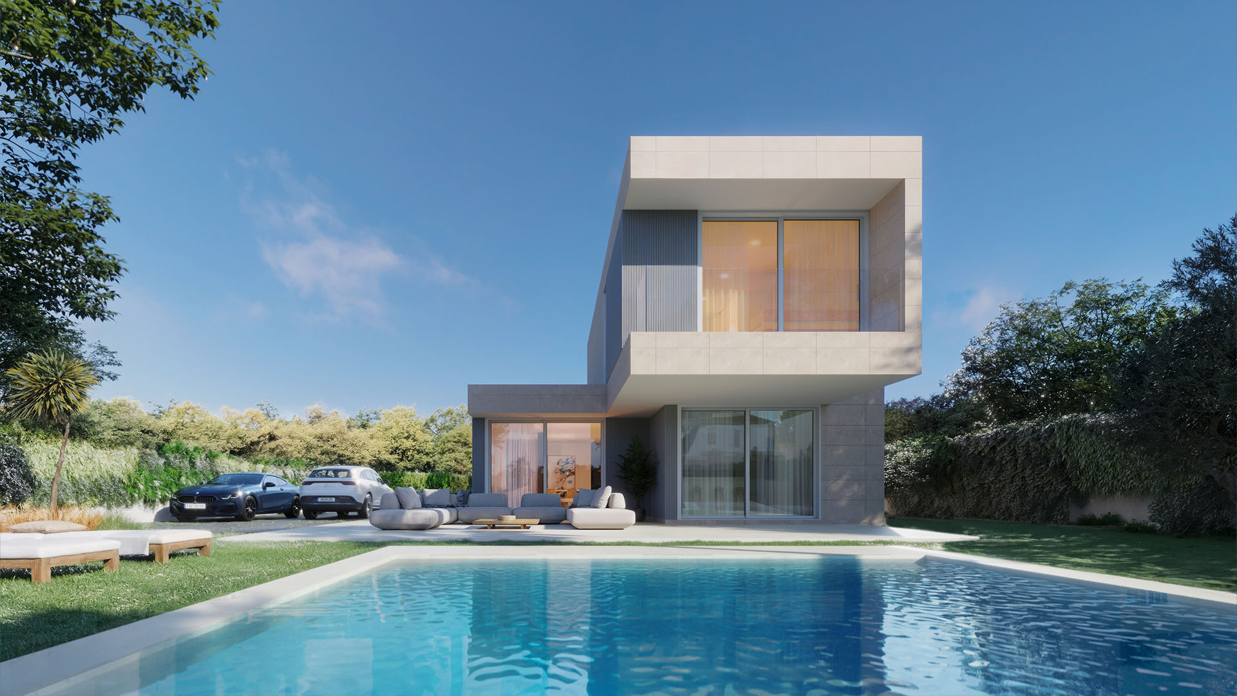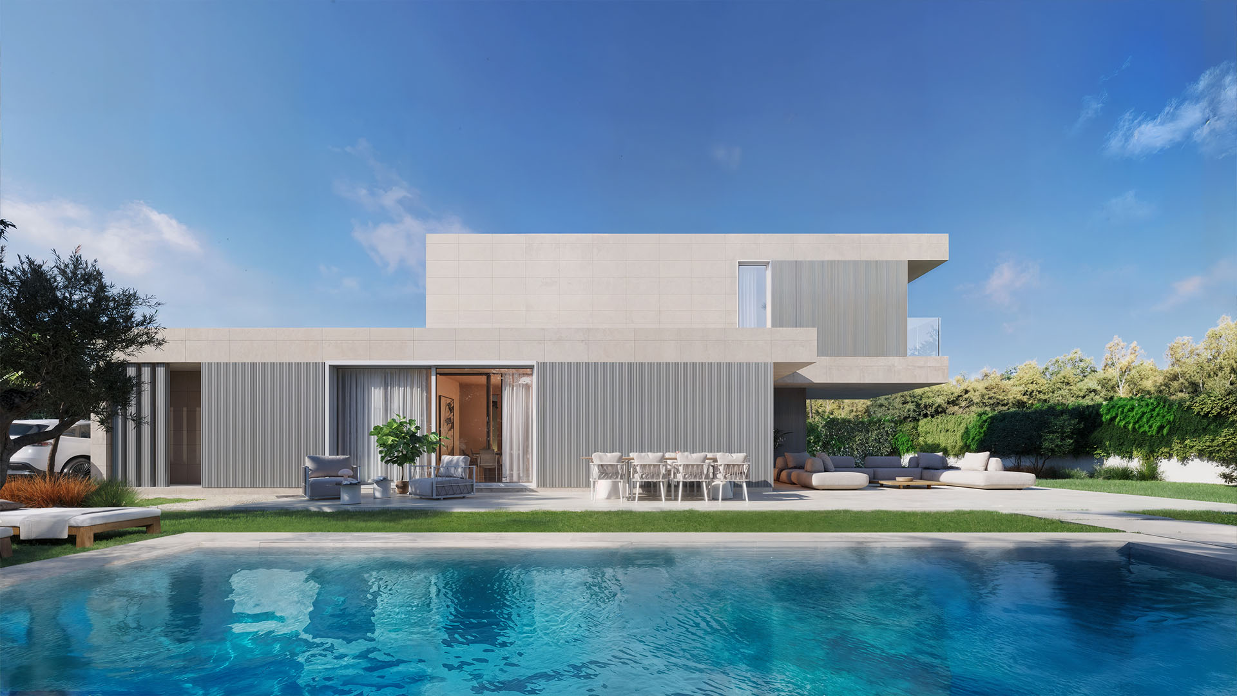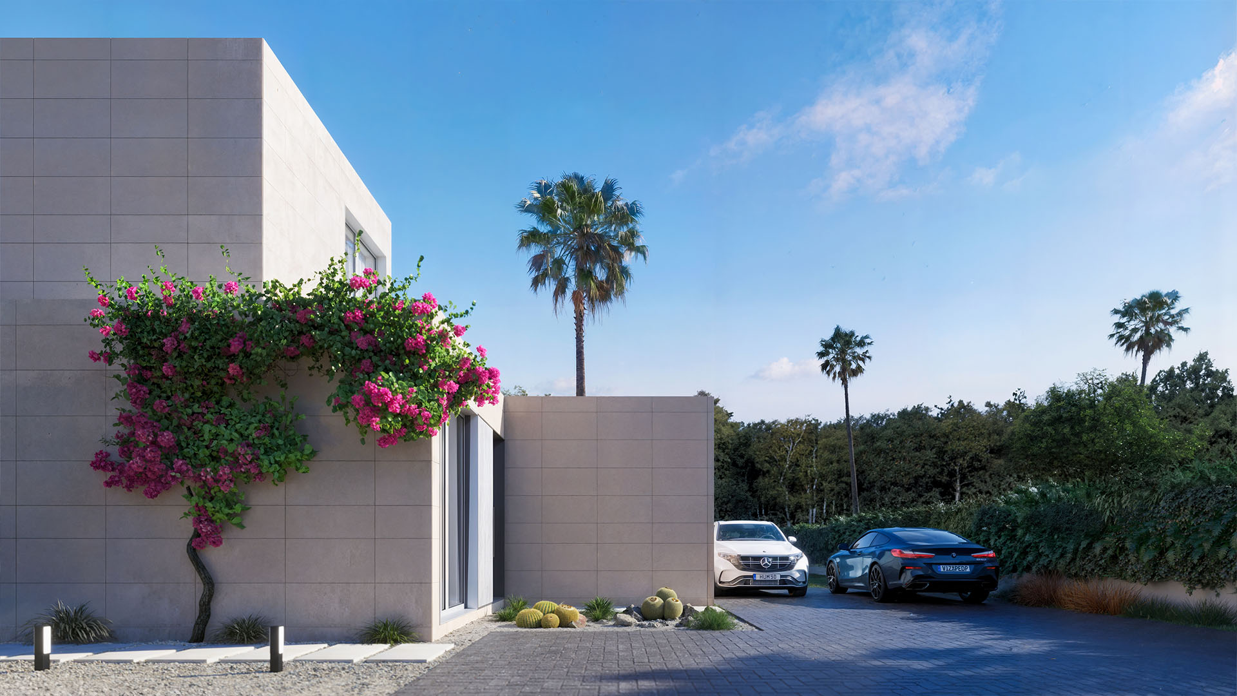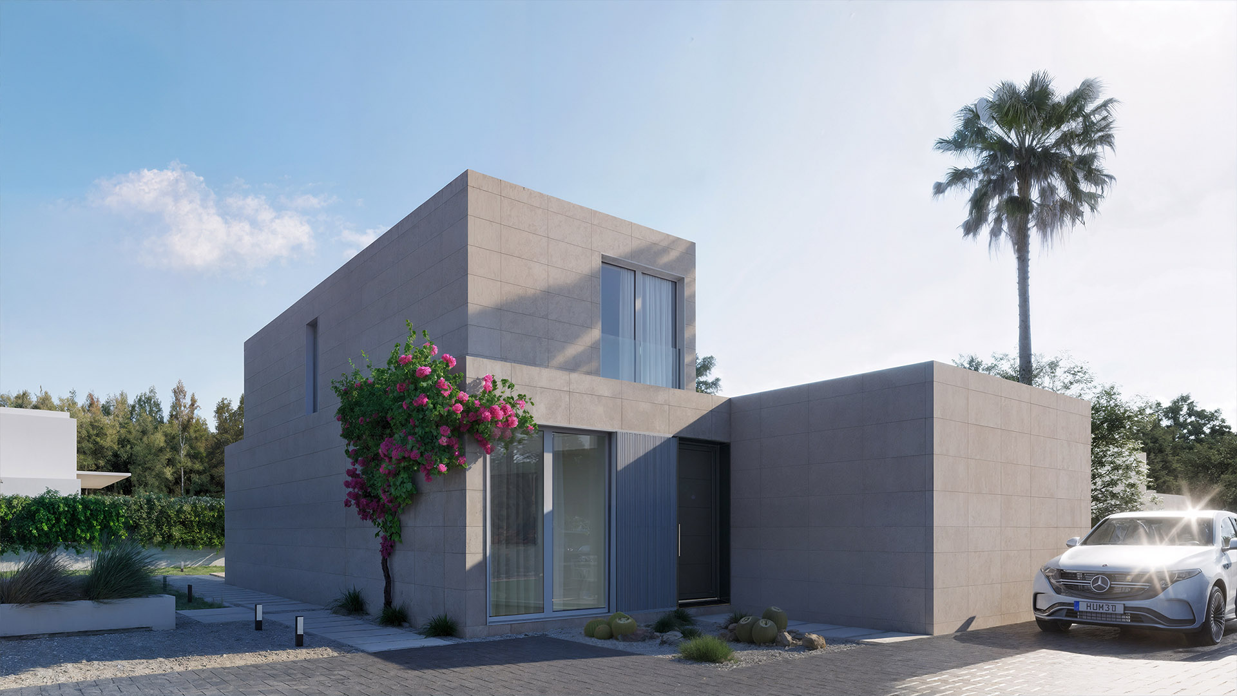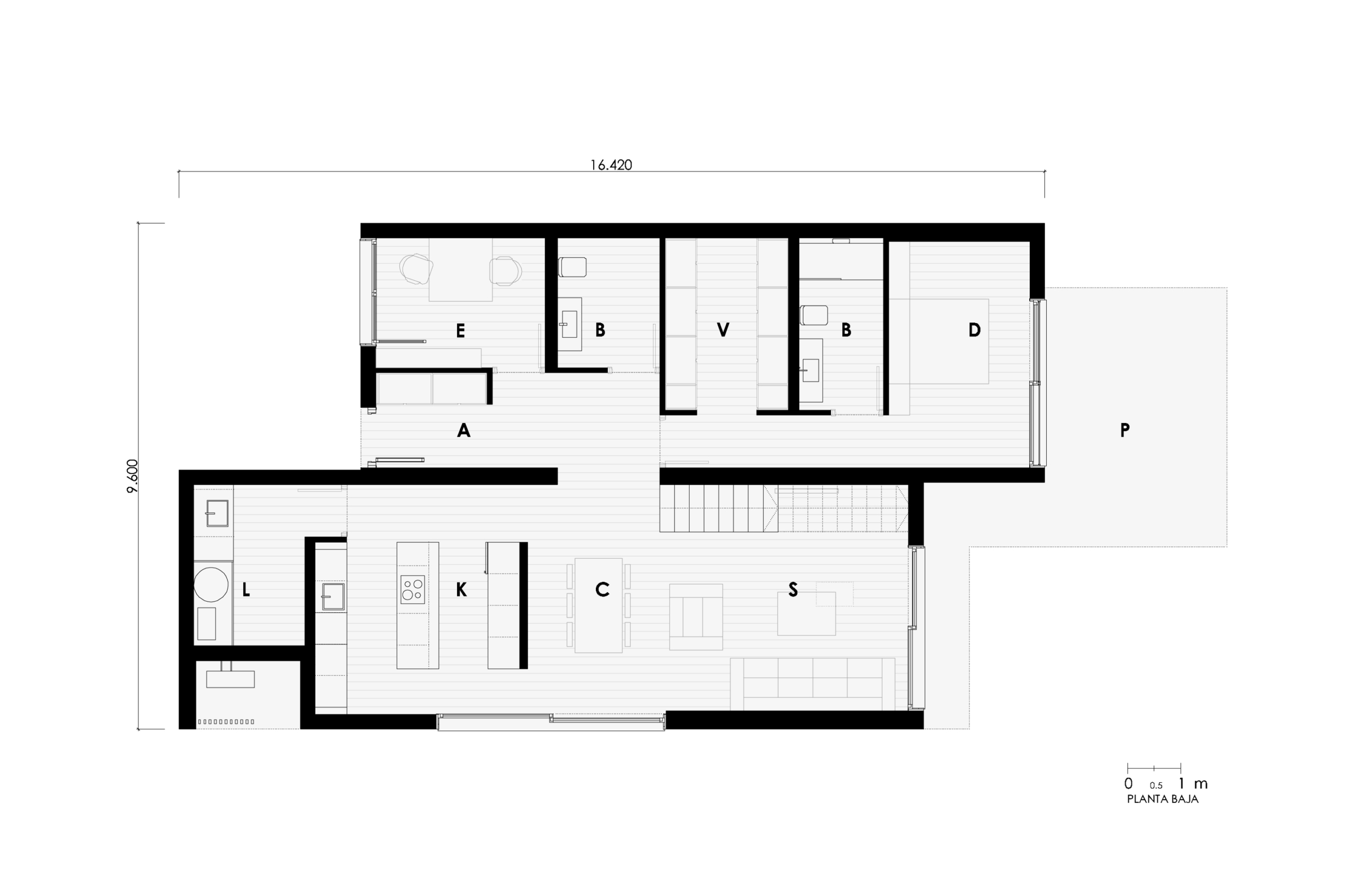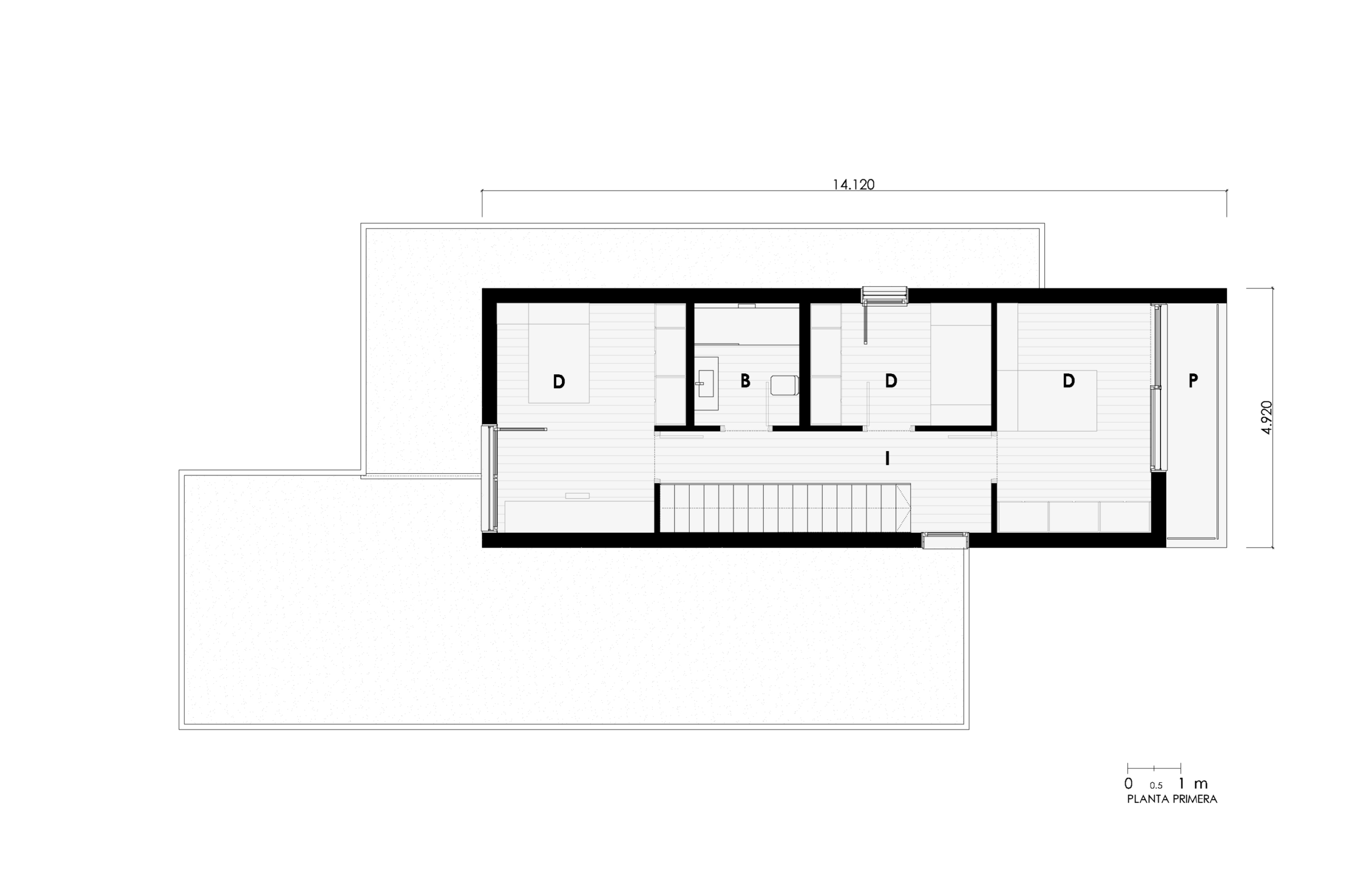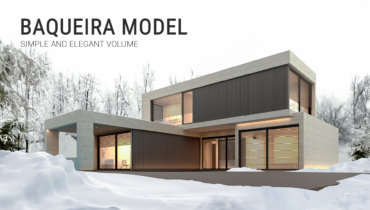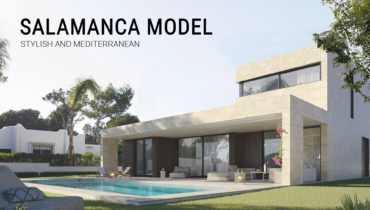Paterna concrete modular house 4D 2P 2.223
-
MODULAR CONCRETE HOUSE PATERNA MODEL" LOADING="LAZY" SRCSET="HTTPS://CASASINHAUS.COM/WP-CONTENT/UPLOADS/2018/06/PATERNA-CONCRETE-MODULAR-HOUSE-INHAUS.JPG 1920W, HTTPS://CASASINHAUS.COM/WP-CONTENT/UPLOADS/2018/06/PATERNA-CONCRETE-MODULAR-HOUSE-INHAUS-300X169.JPG 300W, HTTPS://CASASINHAUS.COM/WP-CONTENT/UPLOADS/2018/06/PATERNA-CONCRETE-MODULAR-HOUSE-INHAUS-1024X576.JPG 1024W, HTTPS://CASASINHAUS.COM/WP-CONTENT/UPLOADS/2018/06/PATERNA-CONCRETE-MODULAR-HOUSE-INHAUS-768X432.JPG 768W, HTTPS://CASASINHAUS.COM/WP-CONTENT/UPLOADS/2018/06/PATERNA-CONCRETE-MODULAR-HOUSE-INHAUS-600X338.JPG 600W, HTTPS://CASASINHAUS.COM/WP-CONTENT/UPLOADS/2018/06/PATERNA-CONCRETE-MODULAR-HOUSE-INHAUS-1536X864.JPG 1536W, HTTPS://CASASINHAUS.COM/WP-CONTENT/UPLOADS/2018/06/PATERNA-CONCRETE-MODULAR-HOUSE-INHAUS-1150X646.JPG 1150W" SIZES="(MAX-WIDTH: 1920PX) 100VW, 1920PX
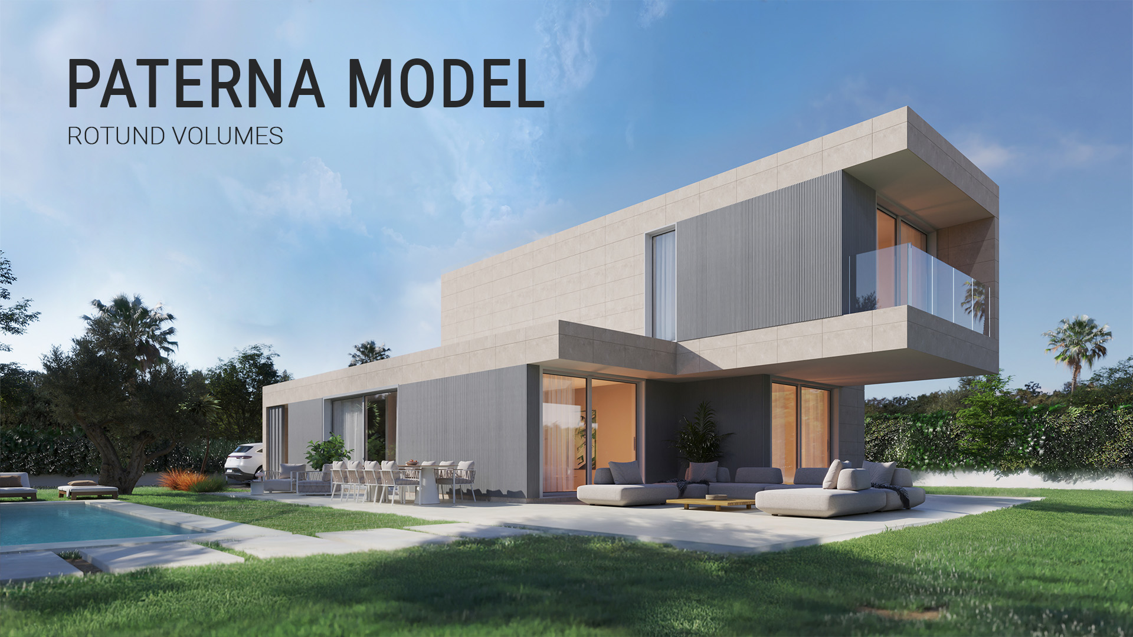
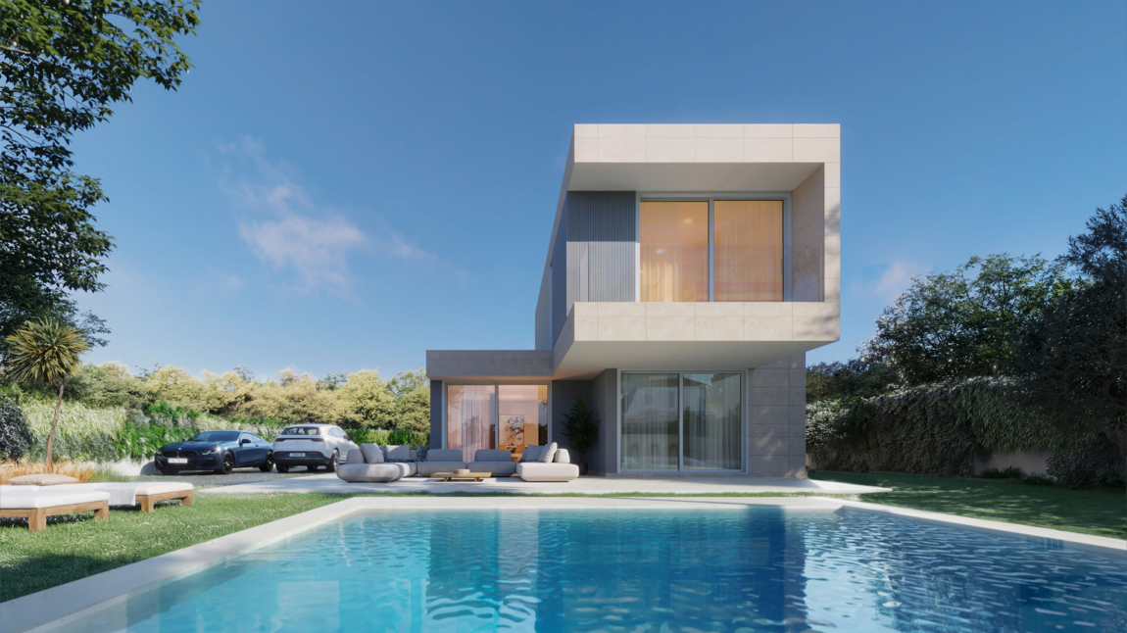
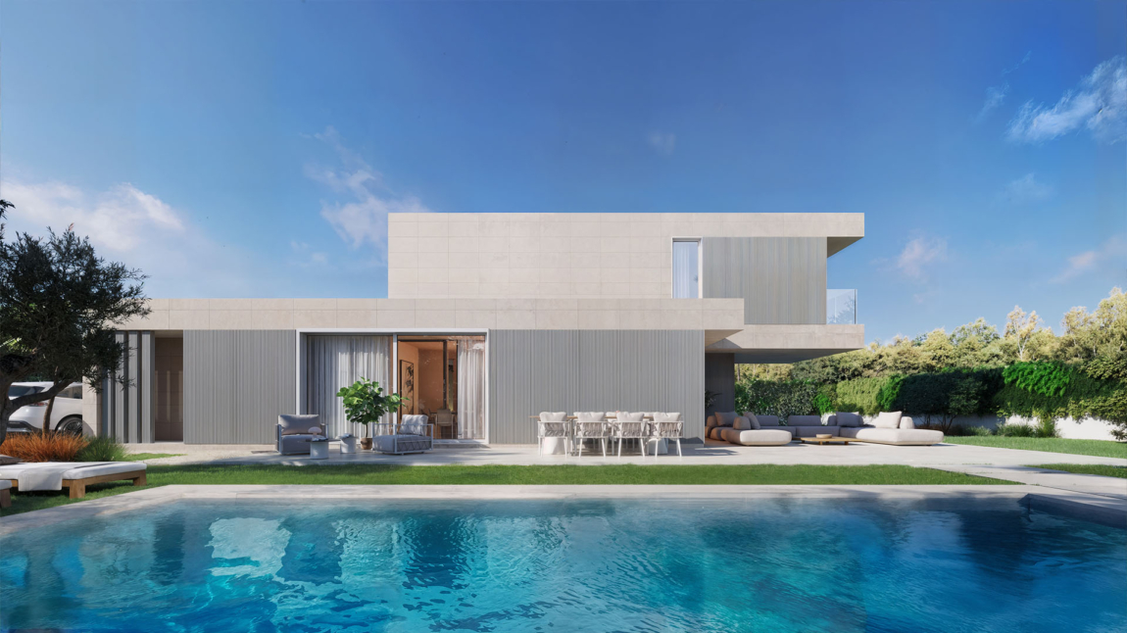
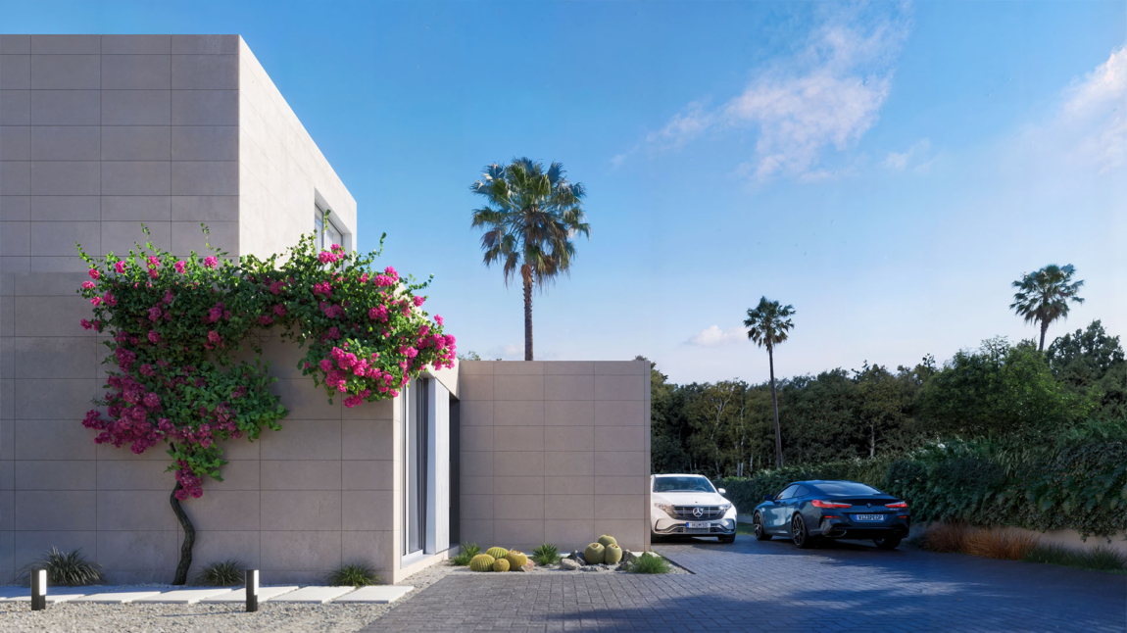
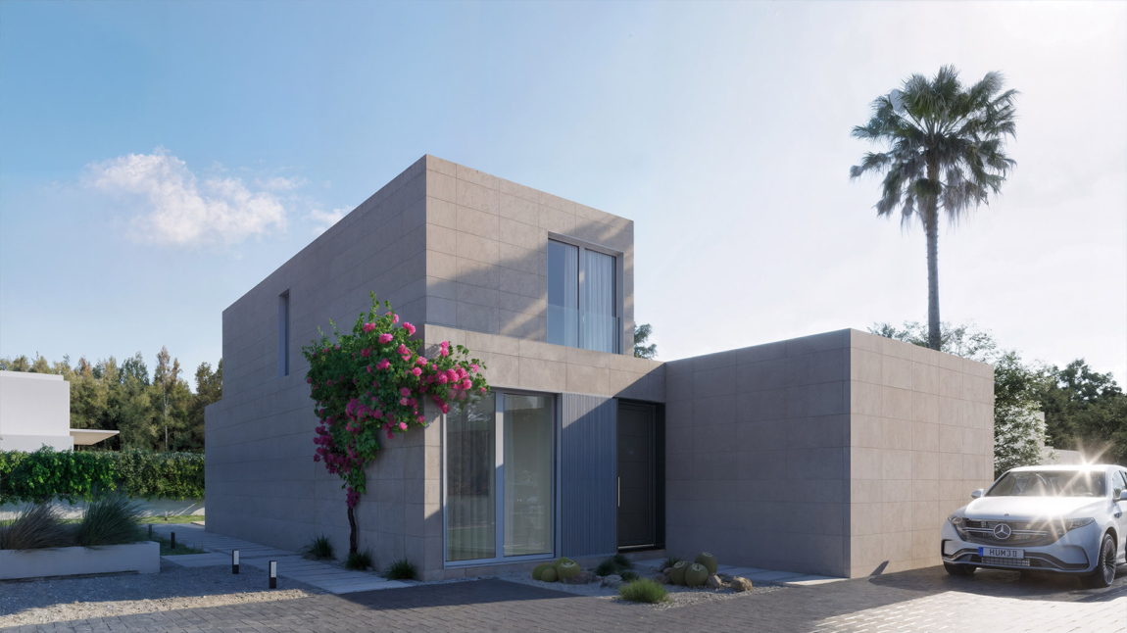
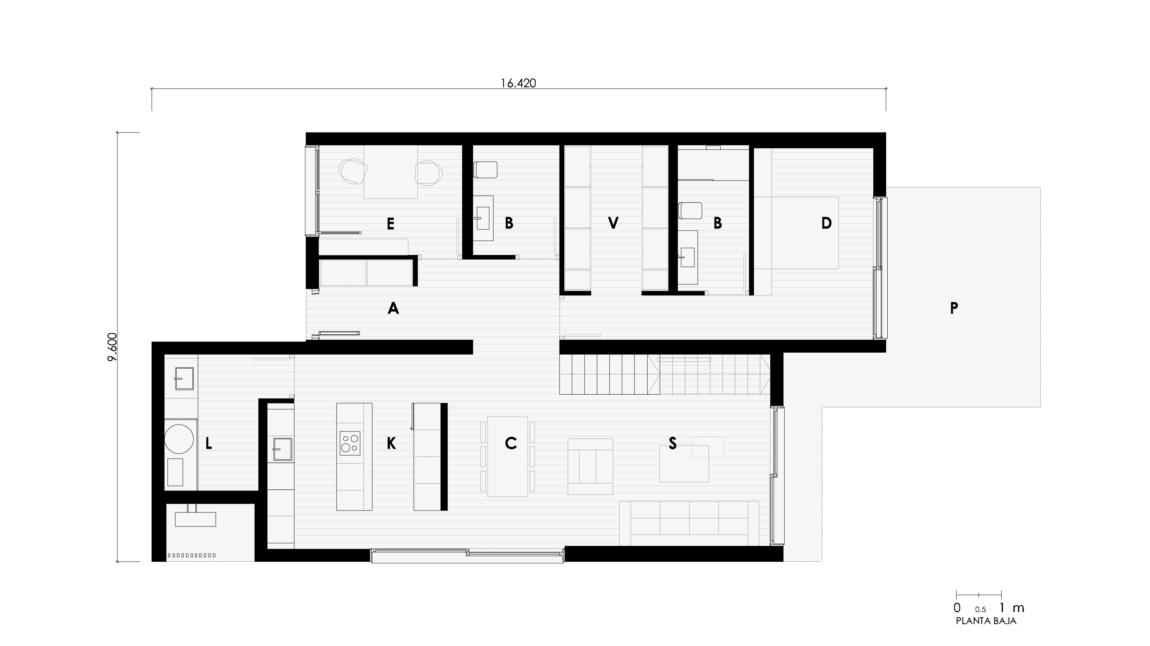
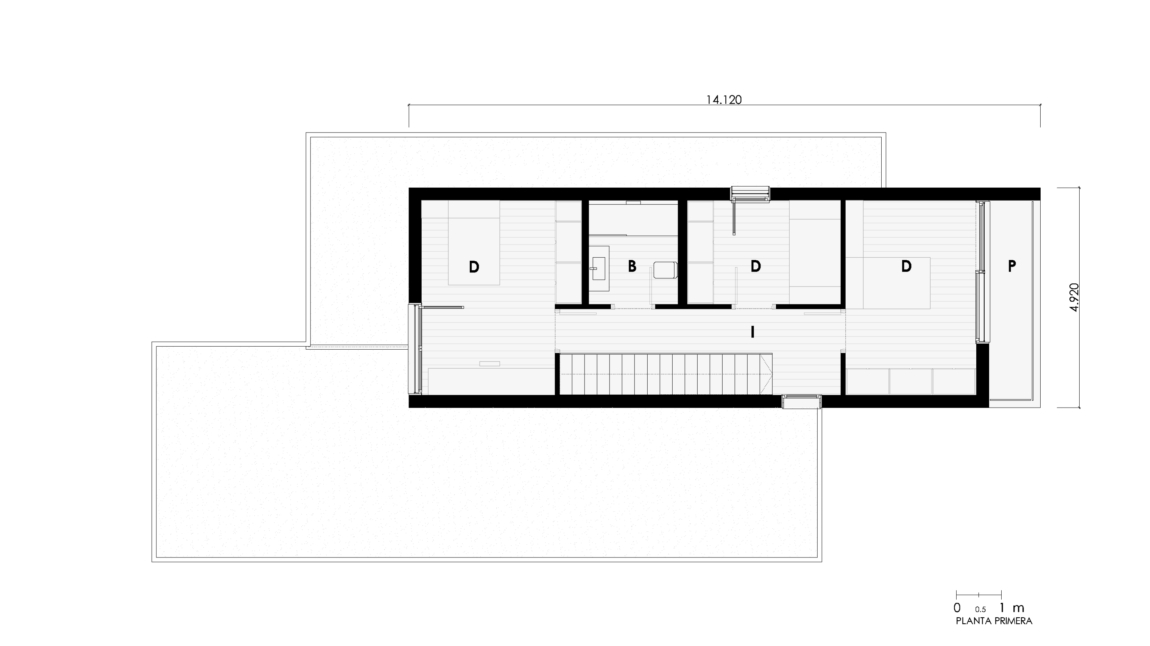
Property Detail
Contact us
Property Description
It is a modular concrete house with a linear design that has a combination of clear volumes in two heights.
It consists of three volumes displaced together generating a rich visual game with minimum occupation in plot.
On the ground floor, we find a spacious living room and kitchen with a modern spatial concept but differentiated, at the same, time with the linear staircase to access the first floor as a great sculptural element. Likewise, a bedroom in suite with dressing room and other facilities such as study room, bathroom and laundry which are also located on this floor. On the first floor, we have a double bedroom with dressing room and a study room, as well as another spacious bedroom and a service bathroom.
| USEFUL SURFACE | 187,29 | m2 | ||
| HOUSING | 157,97 | m2 | ||
| PORCHE | 29,32 | m2 | ||
| GROUND FLOOR | ||||
| HOUSING | 105,95 | m2 | ||
| hall | 9,64 | m2 | ||
| living-dining room – staircase | 31,02 | m2 | ||
| kitchen | 16,91 | m2 | ||
| master bedroom | 15,72 | m2 | ||
| toilet | 4,77 | m2 | ||
| dressing room | 7,64 | m2 | ||
| gallery | 7,13 | m2 | ||
| bathroom 01 | 5,22 | m2 | ||
| office | 7,90 | m2 | ||
| PORCHE | 25,02 | m2 | ||
| porche 01 | 22,80 | m2 | ||
| external machine space | 2,22 | m2 | ||
| FIRST FLOOR | ||||
| HOUSING | 52,02 | m2 | ||
| hall | 12,14 | m2 | ||
| bedroom 01 | 14,43 | m2 | ||
| bathroom 02 | 4,66 | m2 | ||
| bedroom 02 | 8,02 | m2 | ||
| bedroom 03 | 12,77 | m2 | ||
| PORCHE | 4,30 | m2 | ||
| porche | 4,30 | m2 | ||
| BUILT SURFACE | 222,99 | m2 | ||
| HOUSING | 192,28 | m2 | ||
| PORCHE | 30,71 | m2 | ||
| GROUND FLOOR | ||||
| housing | 128,15 | m2 | ||
| porche | 25,37 | m2 | ||
| FIRST FLOOR | ||||
| housing | 64,13 | m2 | ||
| proche | 5,34 | m2 | ||
