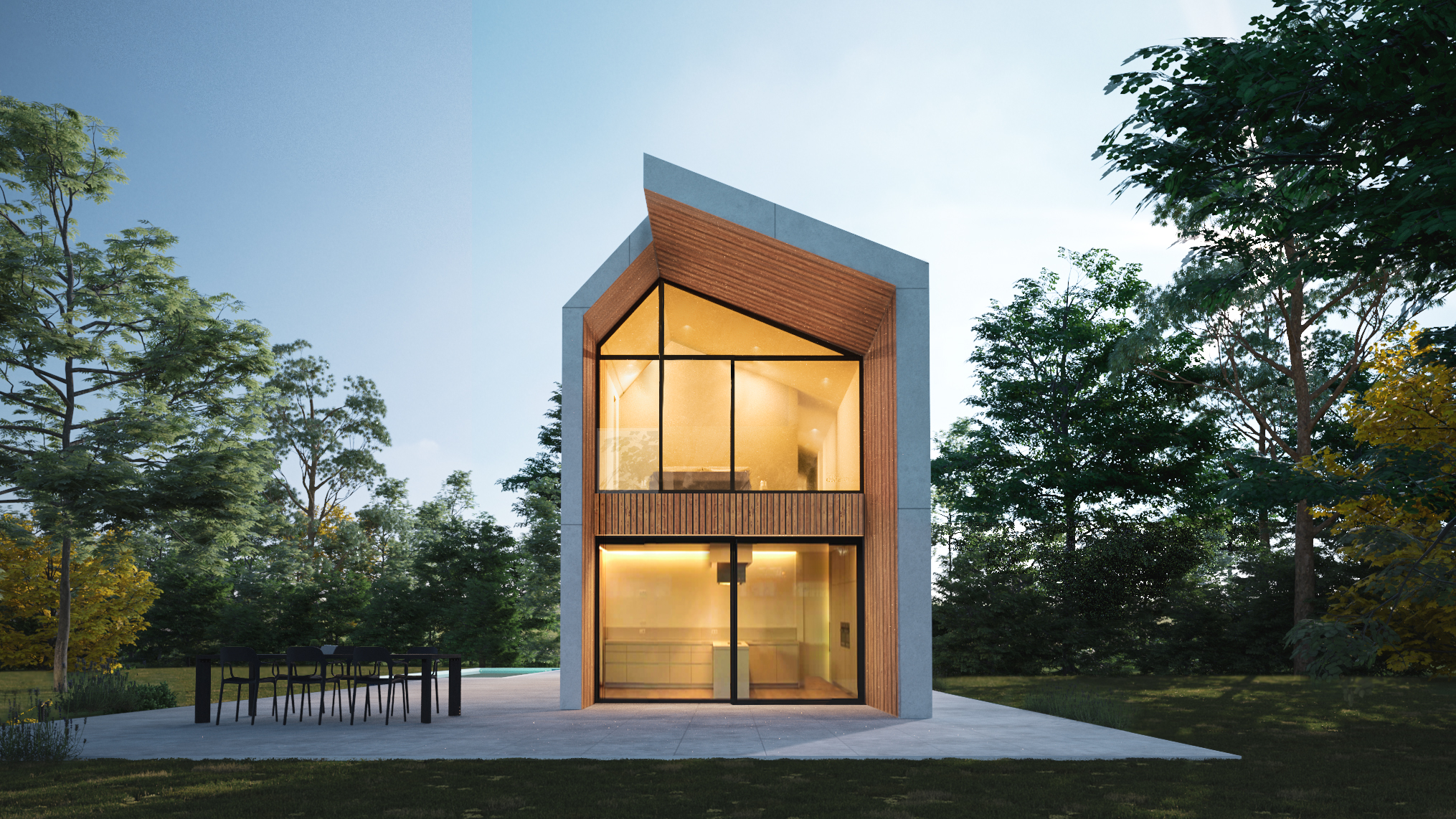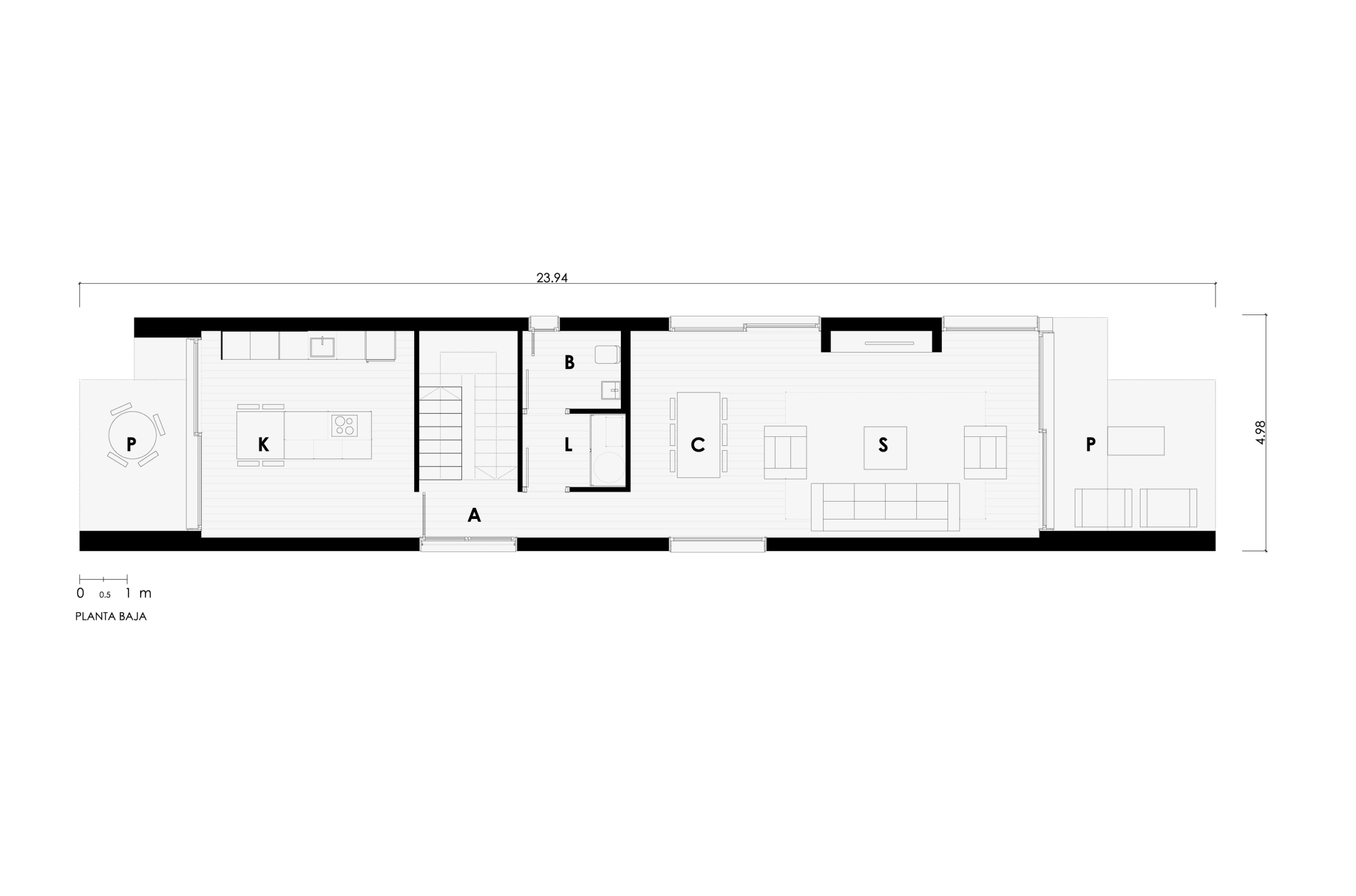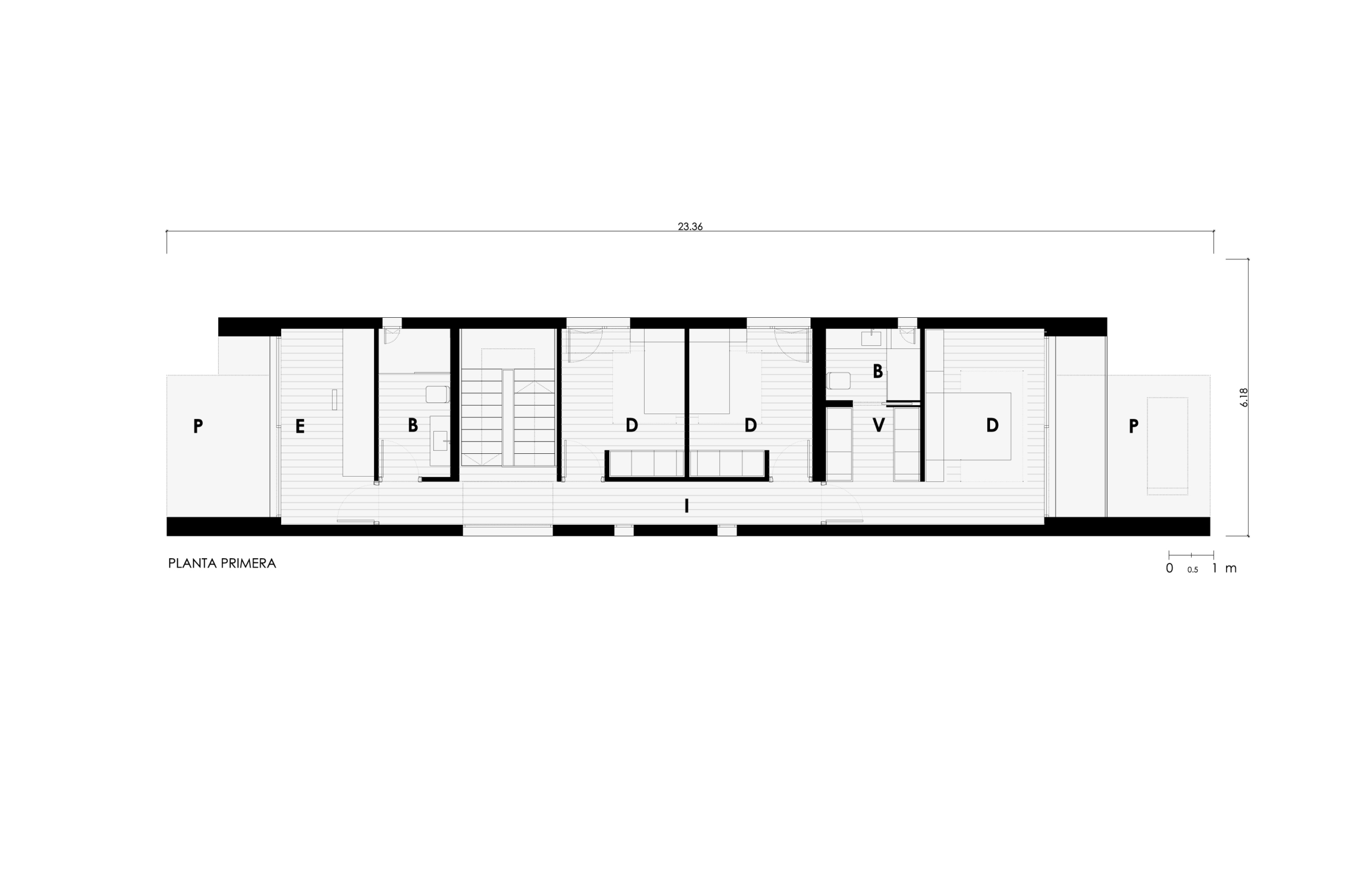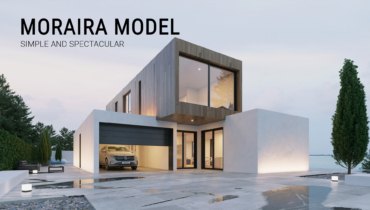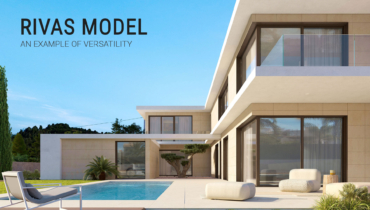Prefabricated design house Sant Cugat with pitched roof 4D 2P 2.212
-
" LOADING="LAZY" SRCSET="HTTPS://CASASINHAUS.COM/WP-CONTENT/UPLOADS/2019/12/PREFABRICATED-HOUSE-SANT-CUGAT-PITCHED-ROOF.JPG 1920W, HTTPS://CASASINHAUS.COM/WP-CONTENT/UPLOADS/2019/12/PREFABRICATED-HOUSE-SANT-CUGAT-PITCHED-ROOF-300X169.JPG 300W, HTTPS://CASASINHAUS.COM/WP-CONTENT/UPLOADS/2019/12/PREFABRICATED-HOUSE-SANT-CUGAT-PITCHED-ROOF-1024X576.JPG 1024W, HTTPS://CASASINHAUS.COM/WP-CONTENT/UPLOADS/2019/12/PREFABRICATED-HOUSE-SANT-CUGAT-PITCHED-ROOF-768X432.JPG 768W, HTTPS://CASASINHAUS.COM/WP-CONTENT/UPLOADS/2019/12/PREFABRICATED-HOUSE-SANT-CUGAT-PITCHED-ROOF-600X338.JPG 600W, HTTPS://CASASINHAUS.COM/WP-CONTENT/UPLOADS/2019/12/PREFABRICATED-HOUSE-SANT-CUGAT-PITCHED-ROOF-1536X864.JPG 1536W, HTTPS://CASASINHAUS.COM/WP-CONTENT/UPLOADS/2019/12/PREFABRICATED-HOUSE-SANT-CUGAT-PITCHED-ROOF-1150X646.JPG 1150W" SIZES="(MAX-WIDTH: 1920PX) 100VW, 1920PX
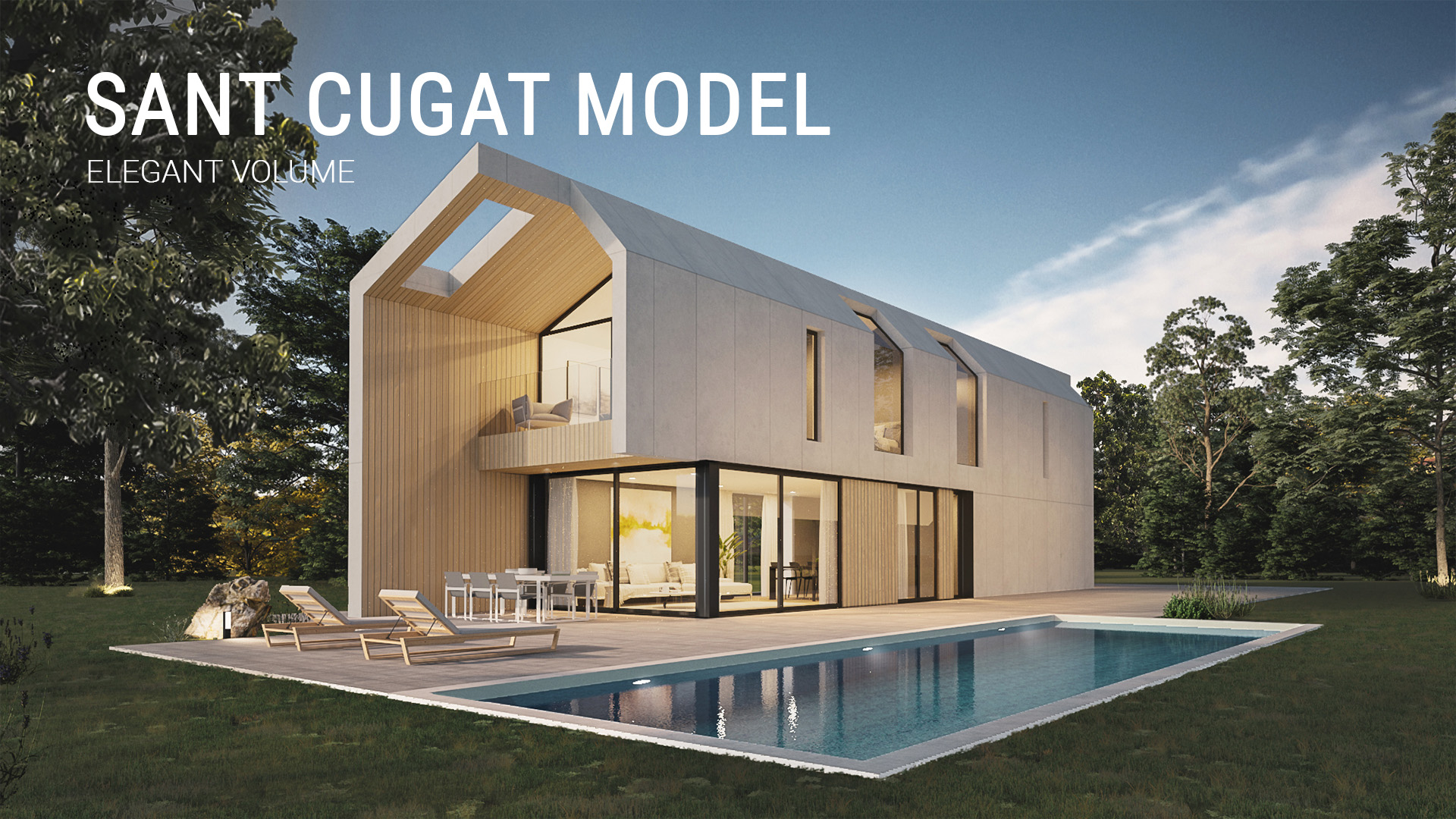
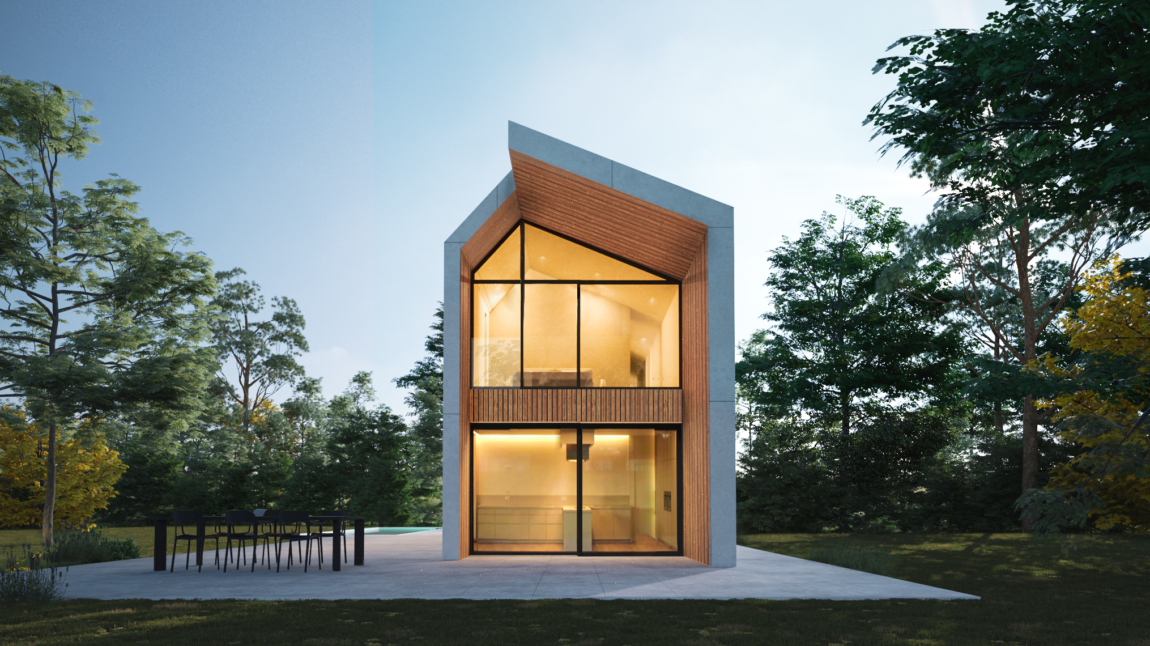
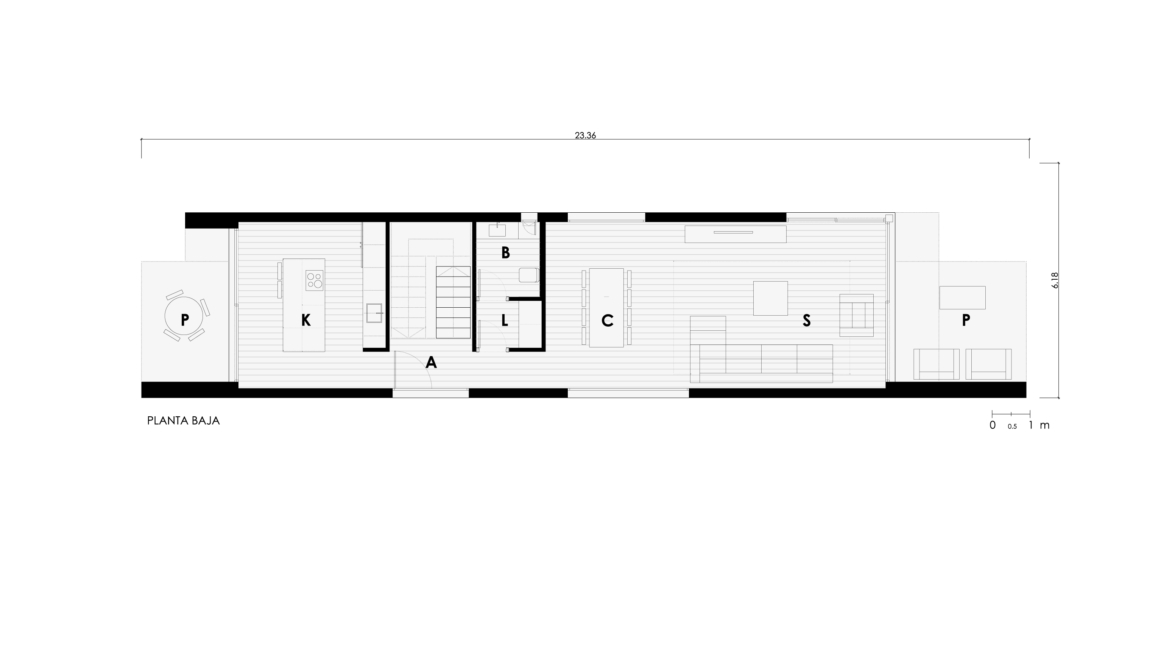
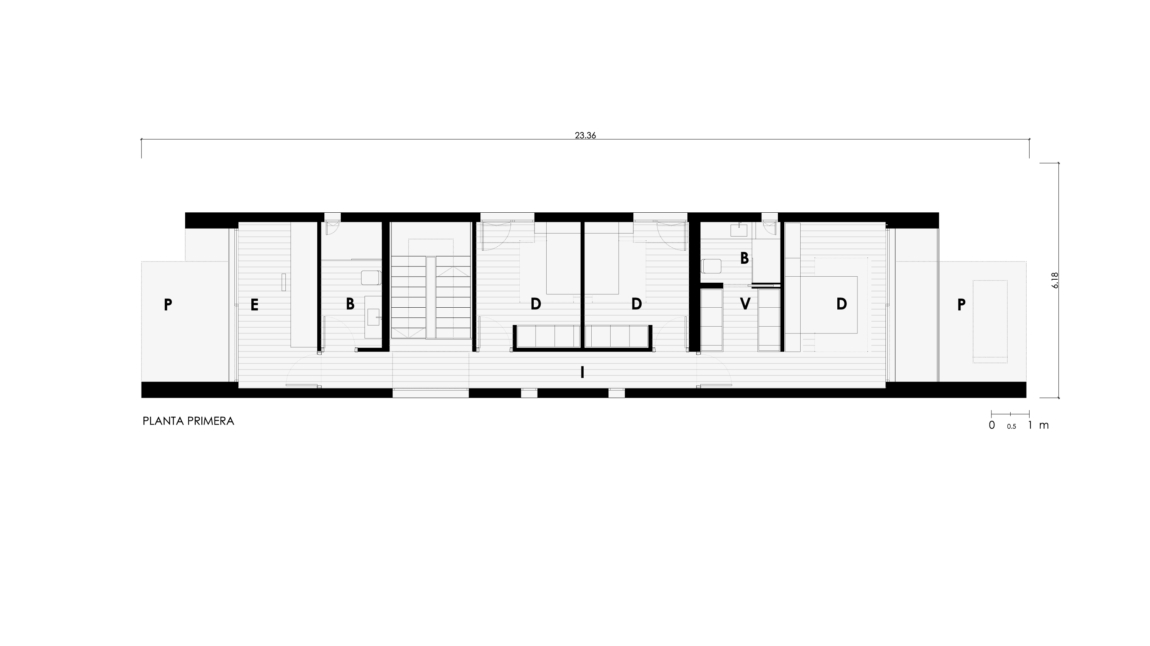
Property Detail
Contact us
Property Description
The Sant Cugat prefabricated design house has a gable roof. An elegant volumetry of a prism crowned by a sloping roof.
The perfect prefabricated design house that can be your future home.
Programme
The Sant Cugat modular home has two floors. A functional and elegant layout, the ground floor has a living-dining room, kitchen and toilet with cleaning room.
The upper floor has a personality thanks to the attic space under the sloping roof. Here, the master bedroom with dressing room and en-suite bathroom has a large window that opens up views of the plot.
The living room and kitchen have a large window coinciding with the ends of the ends of the volume where a large gap opens up to bring light into the interior.
A prefabricated house of Sant Cugat design, very comfortable and functional. Ideal for medium-sized plots of elongated proportions.
| USEFUL SURFACE | 173,71 | m2 | ||
| HOUSING | 147,22 | m2 | ||
| PORCHE | 21,78 | m2 | ||
| TERRACE | 4,71 | m2 | ||
| GROUND FLOOR | ||||
| HOUSING | 75,19 | m2 | ||
| access | 4,80 | m2 | ||
| living-dining room | 37,40 | m2 | ||
| staircase | 6,55 | m2 | ||
| laundry room | 3,37 | m2 | ||
| toilet | 3,40 | m2 | ||
| kitchen | 19,67 | m2 | ||
| PORCHE | 21,78 | m2 | ||
| poche 01 | 9,40 | m2 | ||
| porche 02 | 12,38 | m2 | ||
| FIRST FLOOR | ||||
| HOUSING | 72,03 | m2 | ||
| staircase | 7,20 | m2 | ||
| hallway | 8,90 | m2 | ||
| bedroom 01 | 9,30 | m2 | ||
| bedroom 02 | 9,20 | m2 | ||
| bathroom | 5,38 | m2 | ||
| bedroom 03 | 11,68 | m2 | ||
| bathroom 02 | 4,97 | m2 | ||
| master bedroom | 15,40 | m2 | ||
| TERRACE | 4,71 | m2 | ||
| terrace master bedroom | 4,71 | m2 | ||
| BUILT SURFACE | 212,11 | m2 | ||
| HOUSING | 185,59 | m2 | ||
| PORCHE | 21,81 | m2 | ||
| TERRACE | 4,71 | m2 | ||
| GROUND FLOOR | ||||
| housing | 92,54 | m2 | ||
| porche | 21,81 | m2 | ||
| FIRST FLOOR | ||||
| housing | 93,05 | m2 | ||
| poche | 4,71 | m2 | ||
