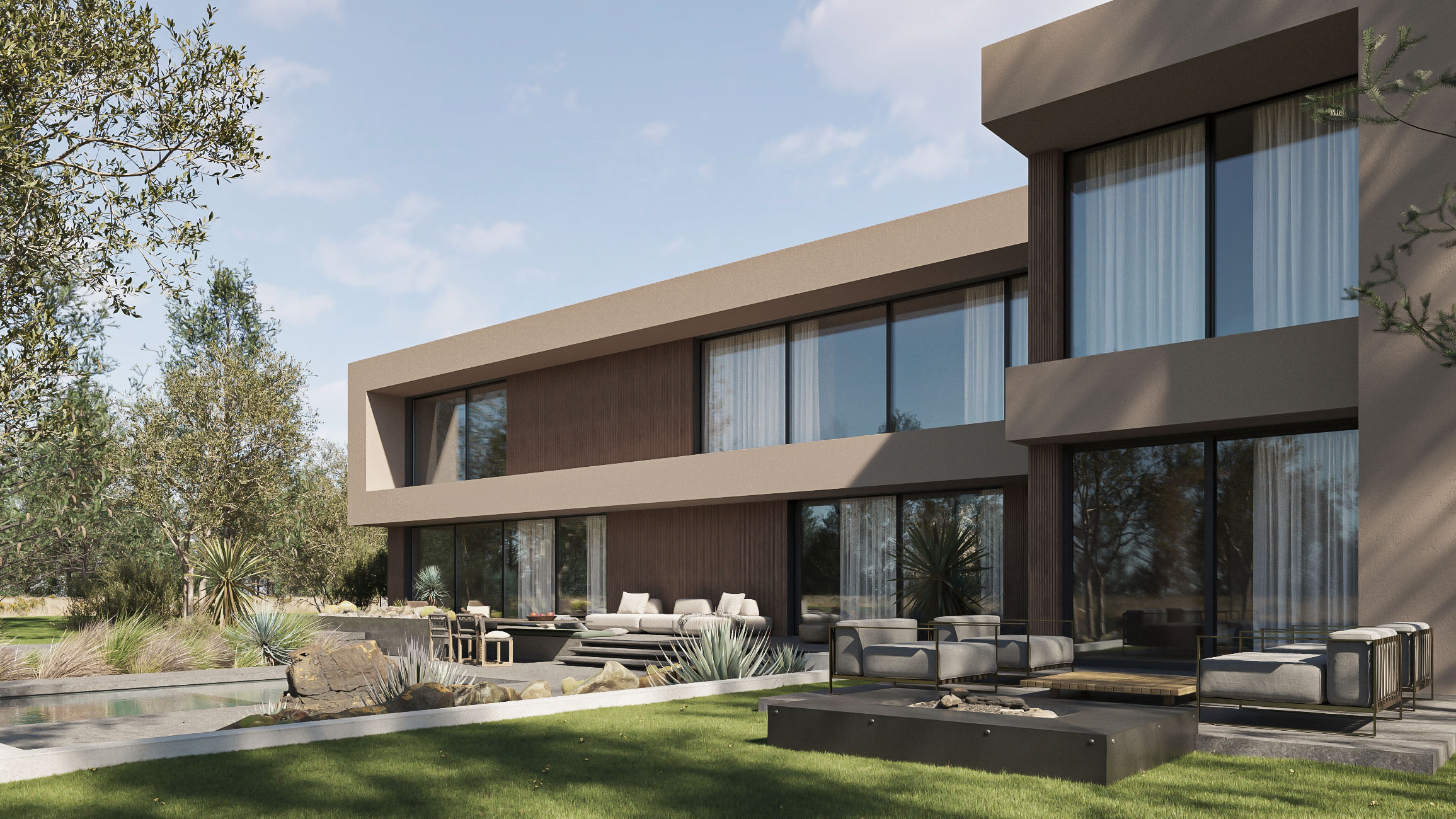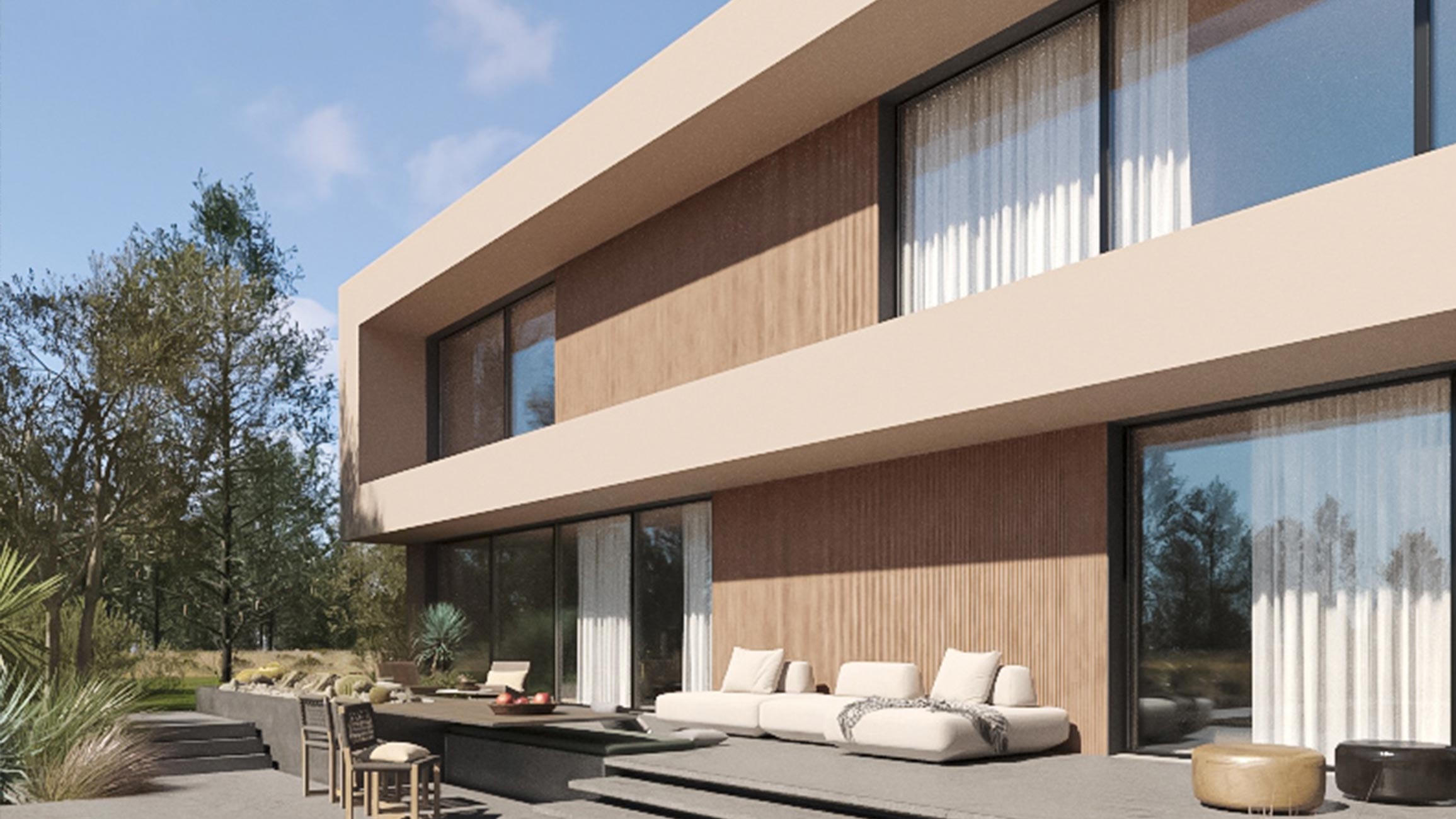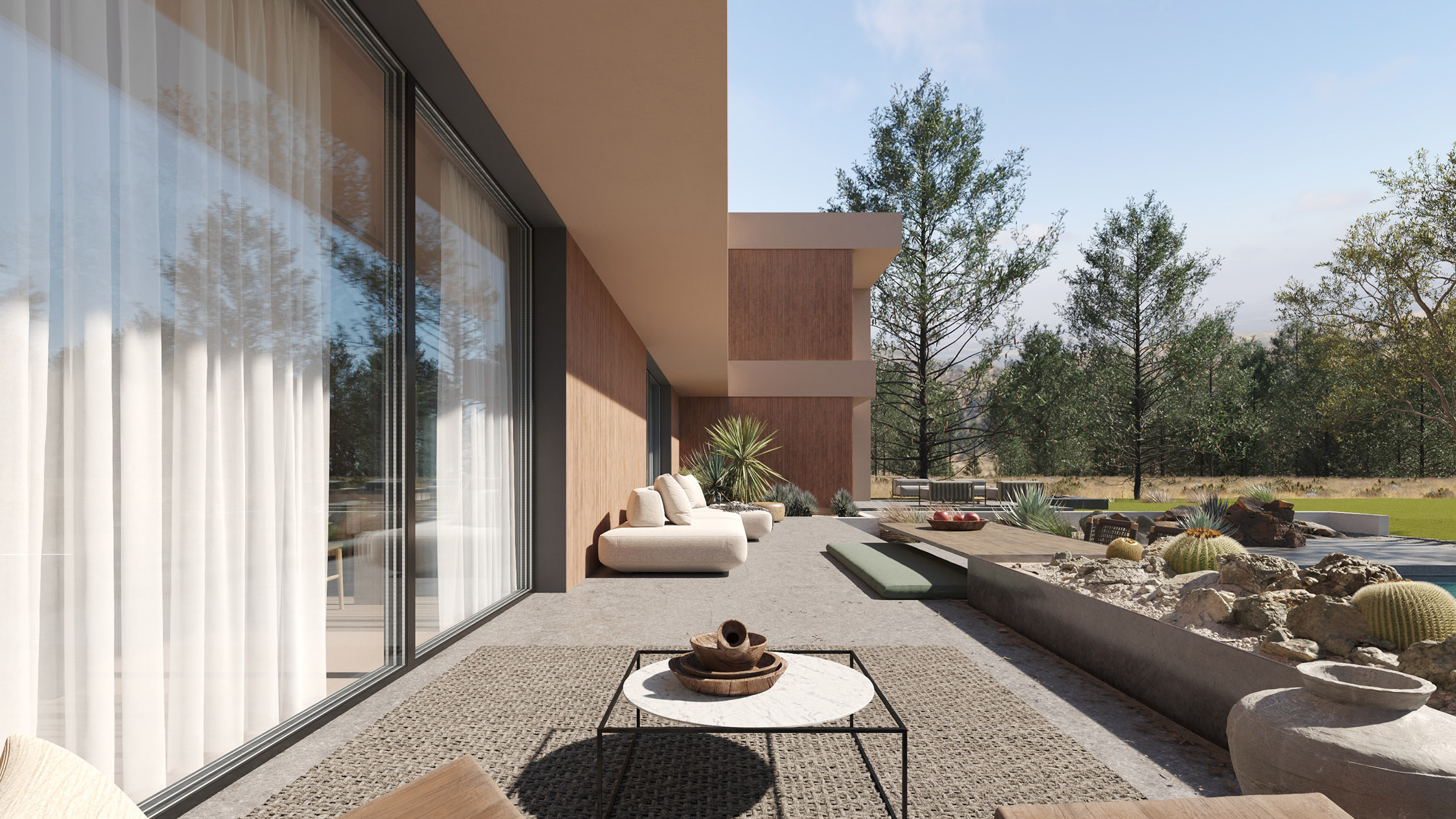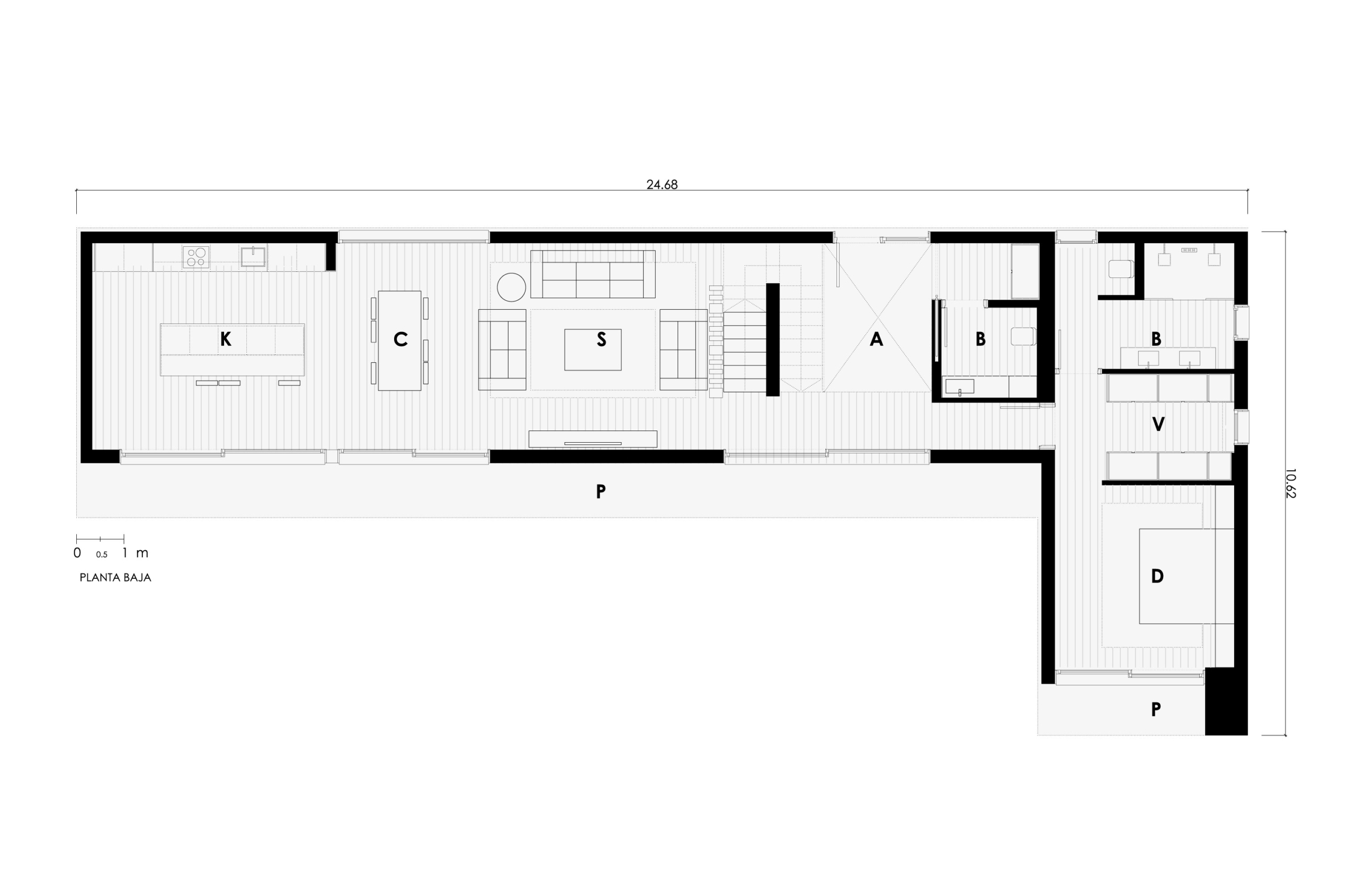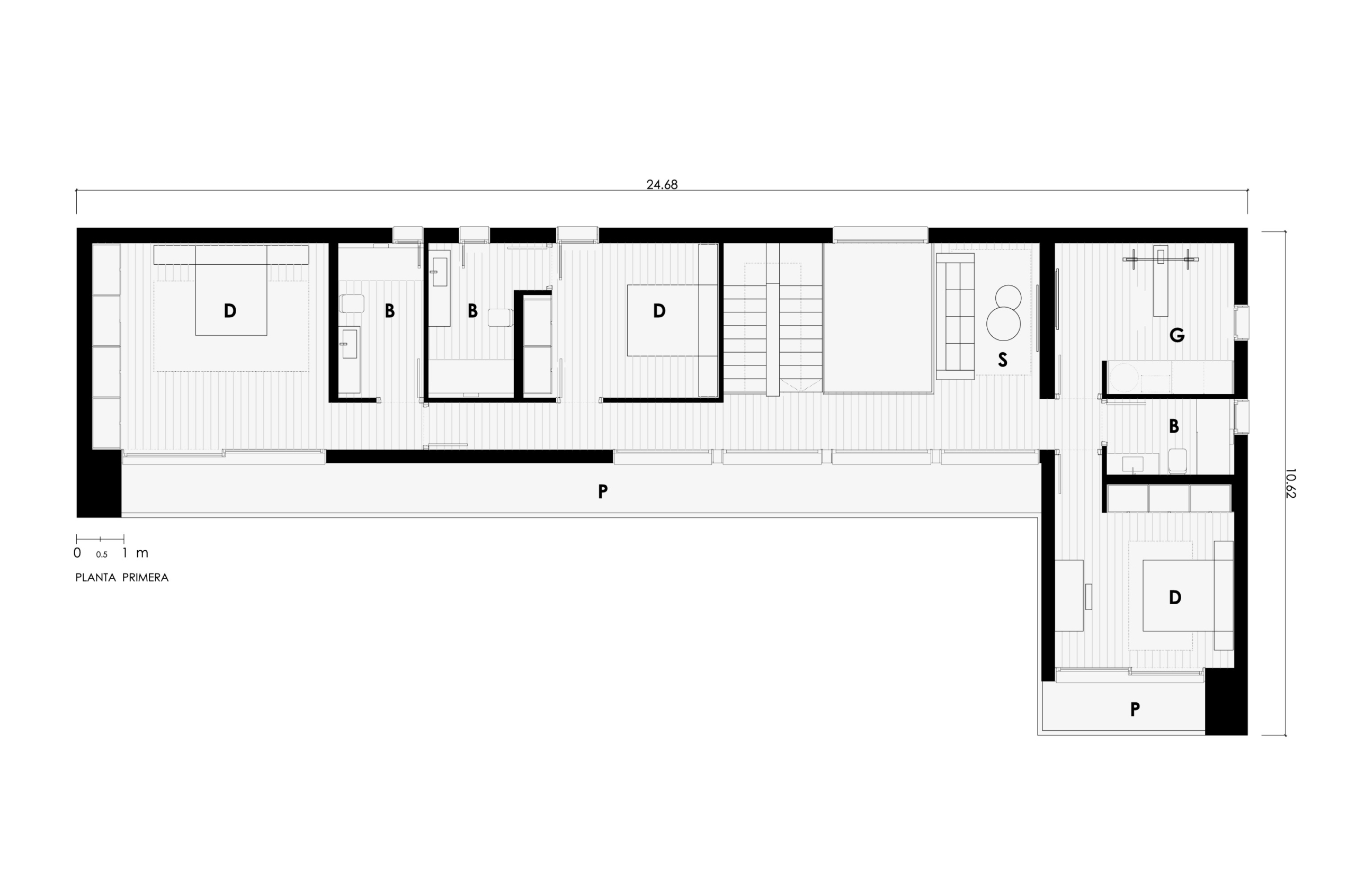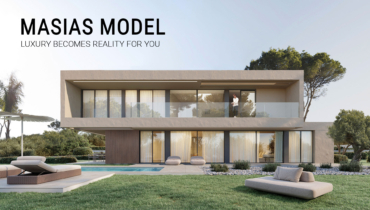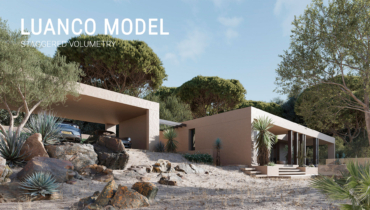Saona prefabricated design house 4D 2P 2.342
-
" LOADING="LAZY" SRCSET="HTTPS://CASASINHAUS.COM/WP-CONTENT/UPLOADS/2016/10/SAONA-PREFABRICATED-HOUSE-FACADE.JPG 1920W, HTTPS://CASASINHAUS.COM/WP-CONTENT/UPLOADS/2016/10/SAONA-PREFABRICATED-HOUSE-FACADE-300X169.JPG 300W, HTTPS://CASASINHAUS.COM/WP-CONTENT/UPLOADS/2016/10/SAONA-PREFABRICATED-HOUSE-FACADE-1024X576.JPG 1024W, HTTPS://CASASINHAUS.COM/WP-CONTENT/UPLOADS/2016/10/SAONA-PREFABRICATED-HOUSE-FACADE-768X432.JPG 768W, HTTPS://CASASINHAUS.COM/WP-CONTENT/UPLOADS/2016/10/SAONA-PREFABRICATED-HOUSE-FACADE-600X338.JPG 600W, HTTPS://CASASINHAUS.COM/WP-CONTENT/UPLOADS/2016/10/SAONA-PREFABRICATED-HOUSE-FACADE-1536X864.JPG 1536W, HTTPS://CASASINHAUS.COM/WP-CONTENT/UPLOADS/2016/10/SAONA-PREFABRICATED-HOUSE-FACADE-1150X646.JPG 1150W" SIZES="(MAX-WIDTH: 1920PX) 100VW, 1920PX
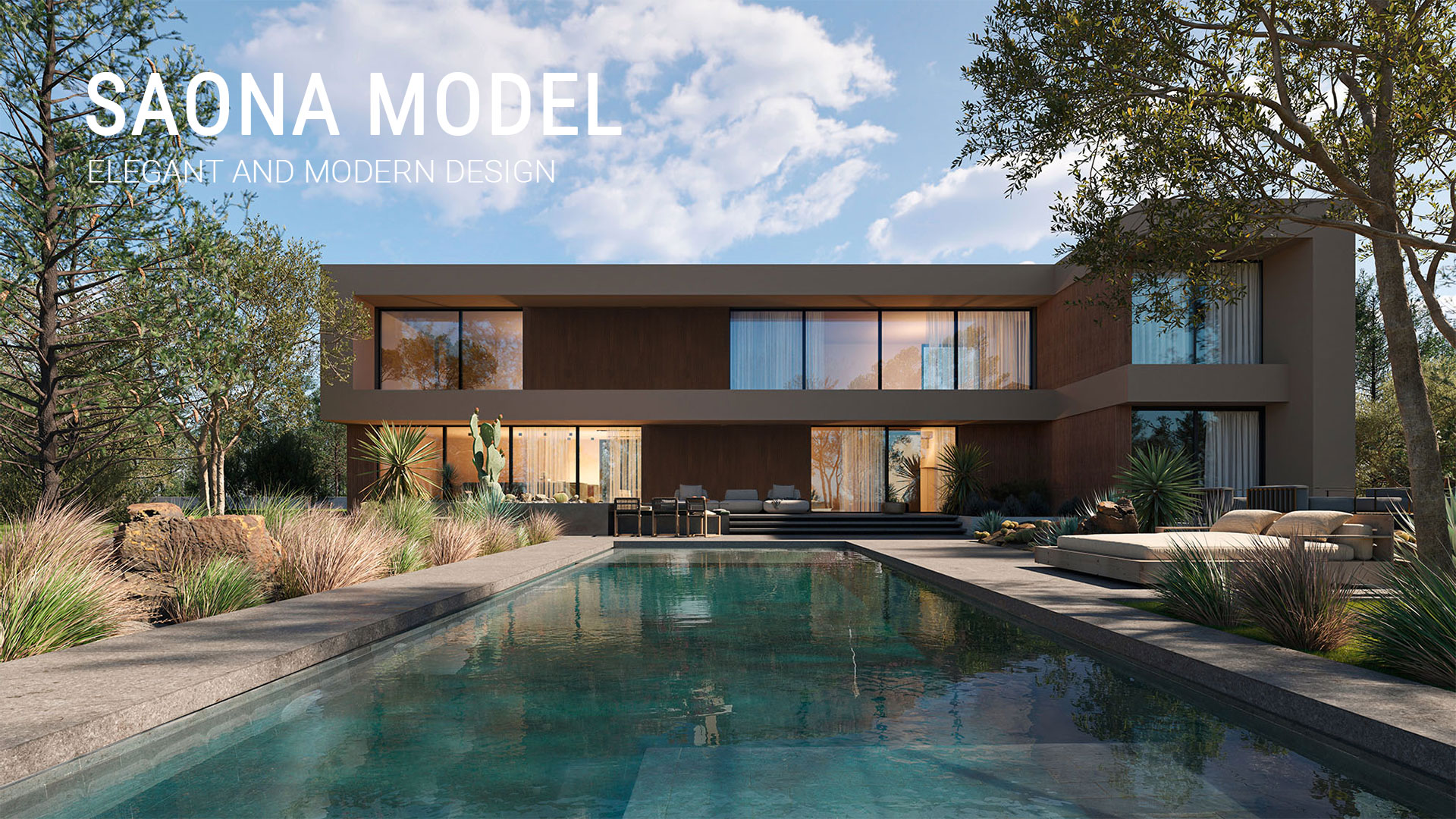
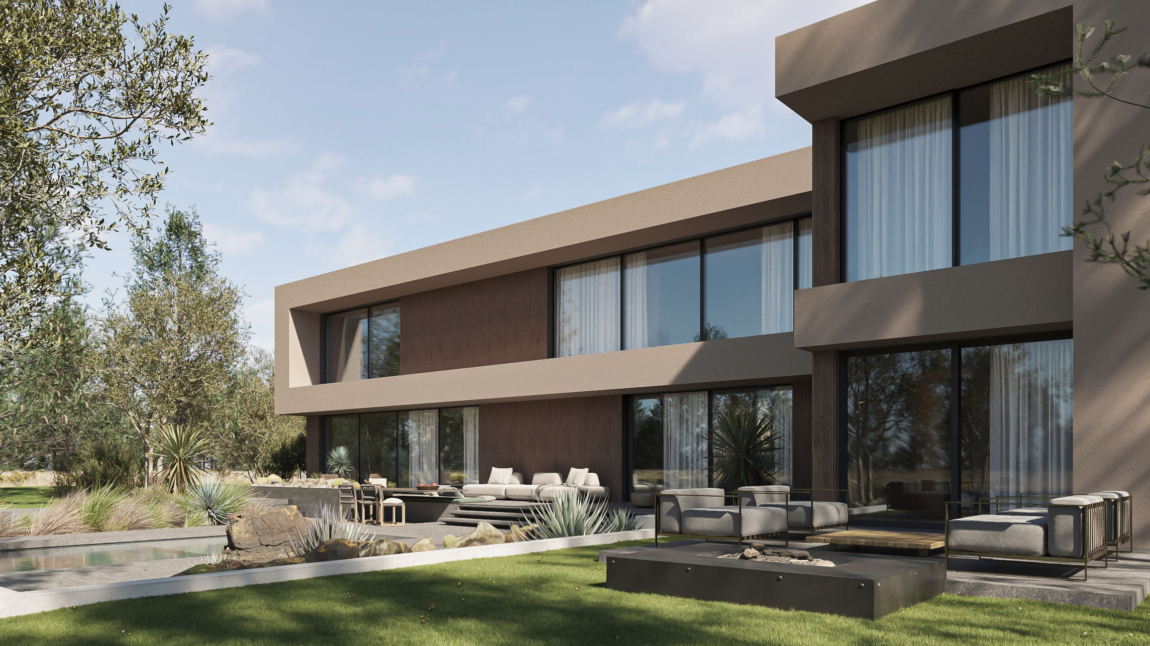
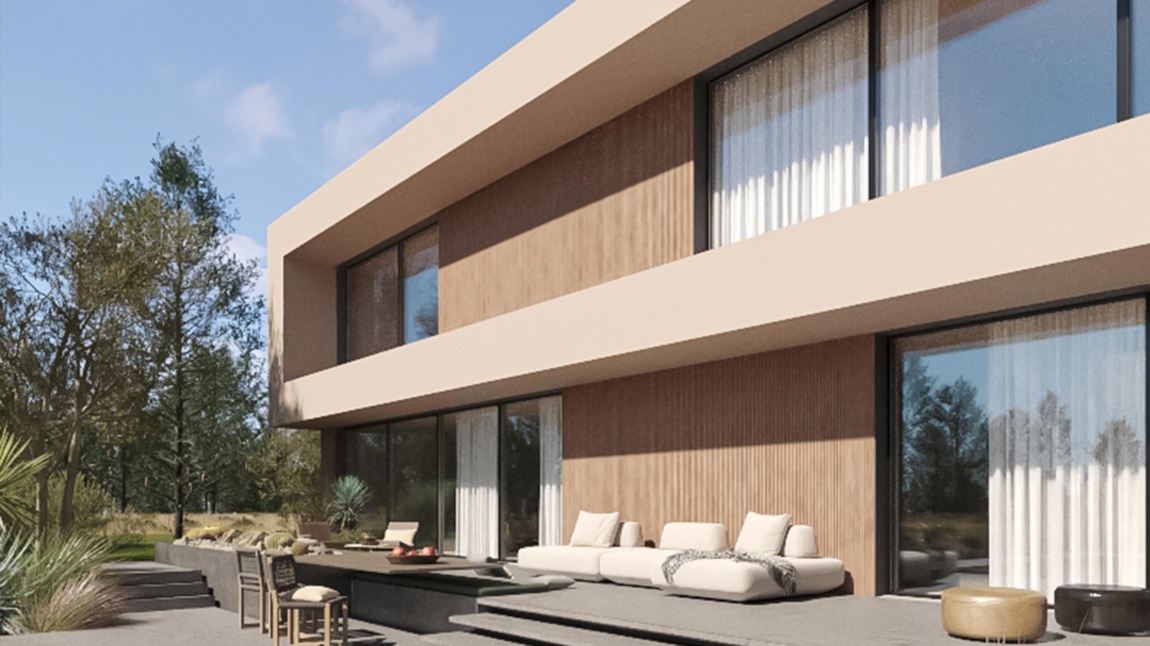
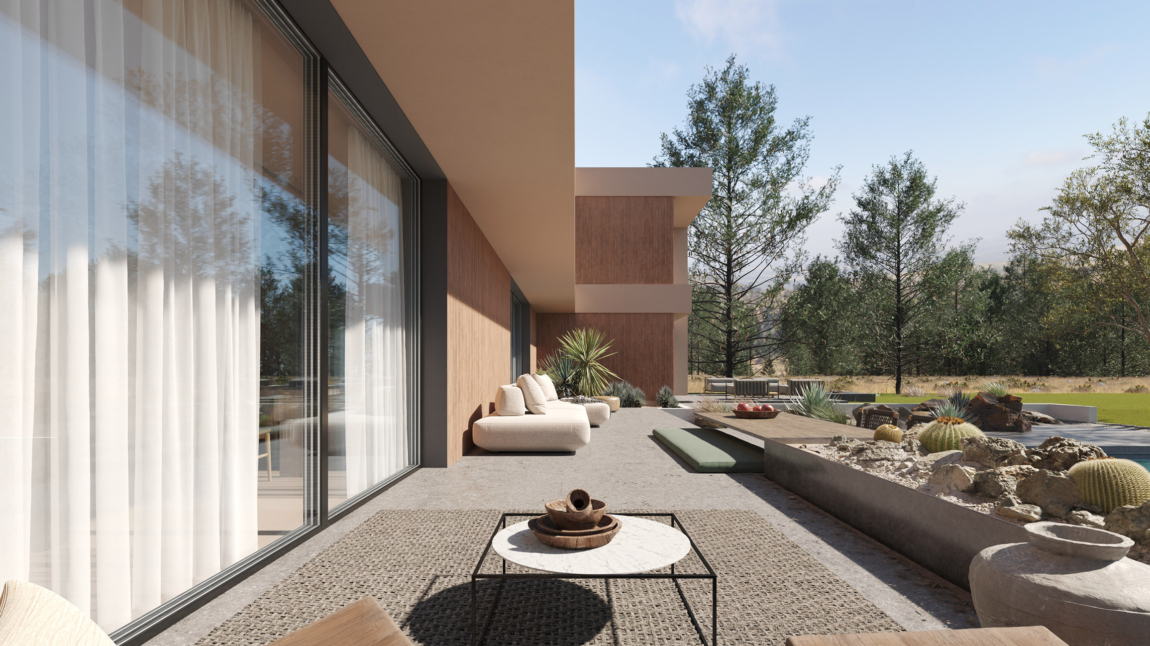
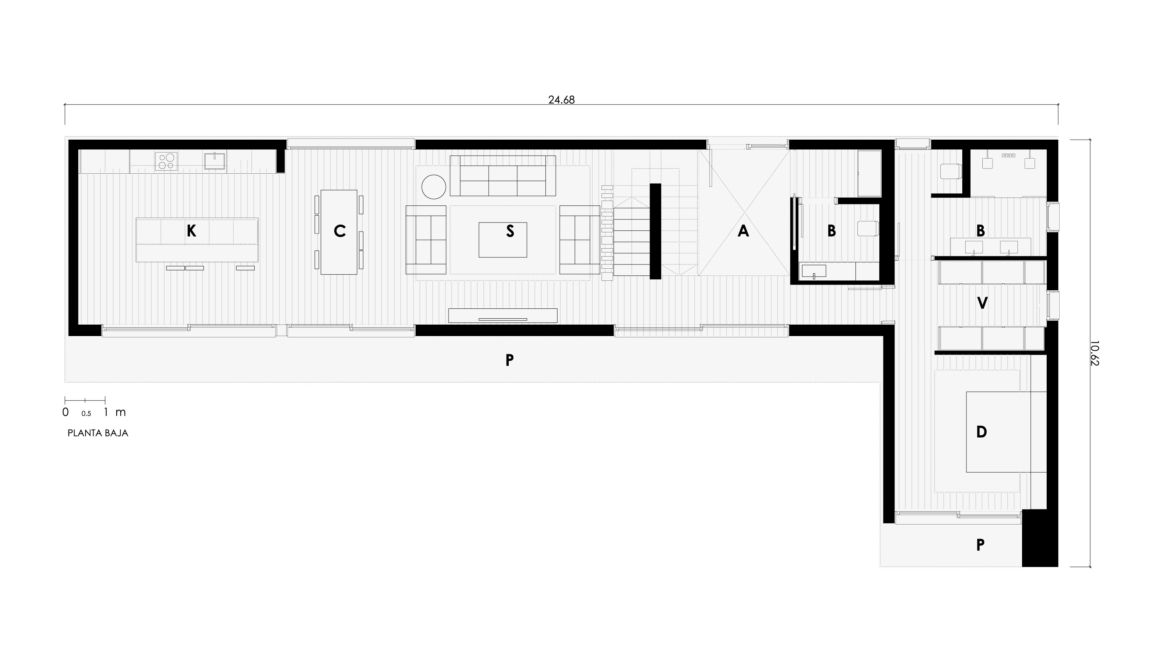
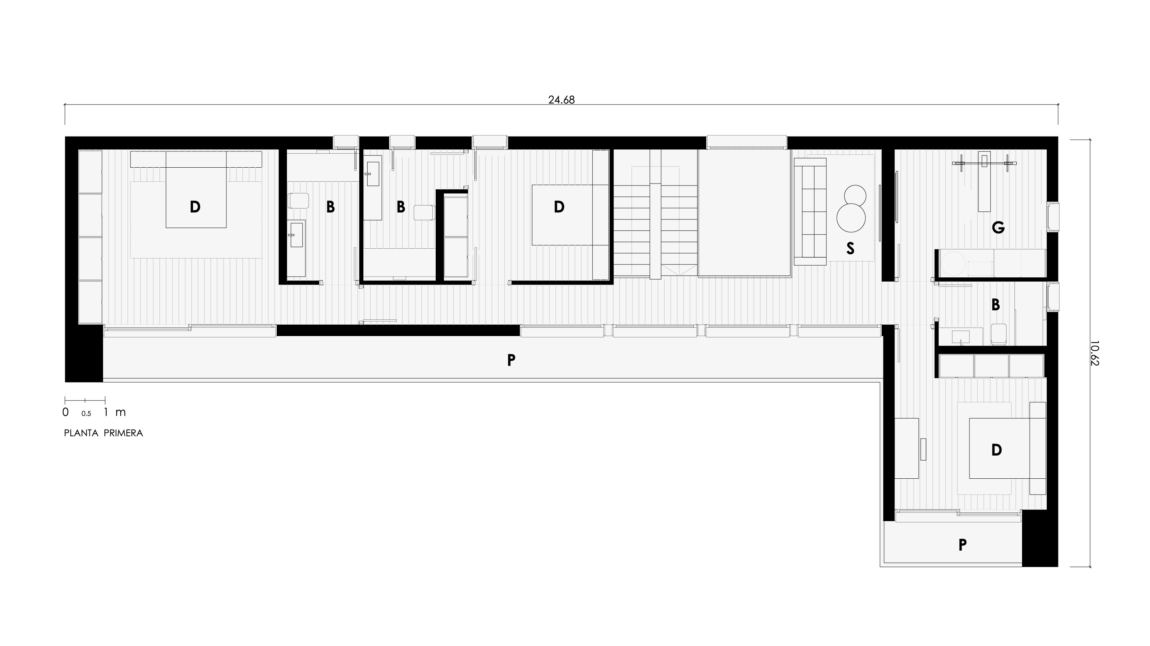
Property Detail
Contact us
Property Description
Elegant inHAUS modular home design. The Saona model is characterised by its minimalist architectural style and large porches. The pure, long and simple lines give it a volumetric slenderness that combines perfectly with the warmth of the wood of the porches and facades.
The house is completely configured with the main elements on the ground floor. The layout design manages to clearly differentiate the day and night areas. In this way, each room functions perfectly and is comfortable at all times of the day.
Its L-shaped volumetry allows a complete link between the interior spaces and the exterior garden and swimming pool area. The house is designed in such a way that all the main living spaces (kitchen, living room, dining room and master bedroom) have a direct relationship with the garden.
On the upper floor there are 3 double bedrooms, each with its own bathroom, an open study area and a multipurpose room.
All in all, a house with a spectacular spatial richness and a perfect L-shaped distribution, where the comfort of day-to-day living and family life is guaranteed.
| USEFUL SURFACE | 323,29 | m2 | |
| HOUSING | 266,79 | m2 | |
| PORCHE | 56,50 | m2 | |
| GROUND FLOOR | |||
| HOUSING | 149,85 | m2 | |
| staircase | 21,80 | m2 | |
| hall | 33,60 | m3 | |
| toilet | 3,80 | m2 | |
| dressing room | 8,50 | m² | |
| master bedroom | 14,50 | m² | |
| master bathroom | 9,75 | m2 | |
| living-dining-kitchen room | 57,90 | m2 | |
| PORCHE | 29,90 | m2 | |
| porche | 29,90 | m2 | |
| FIRST FLOOR | |||
| HOUSING | 116,94 | m2 | |
| double height staircase | 19,20 | m2 | |
| playroom | 11,22 | m2 | |
| bedroom 01 | 15,20 | m2 | |
| bathroom 01 | 4,30 | m2 | |
| fitness room | 12,00 | m2 | |
| hallway | 6,10 | m2 | |
| bedroom 02 | 12,80 | m2 | |
| bathroom 02 | 6,50 | m2 | |
| bedroom 03 | 23,72 | m2 | |
| bathroom 03 | 5,90 | m2 | |
| PORCHE | 26,60 | m2 | |
| porche | 26,60 | m2 | |
| BUILT SURFACE | 342,17 | m2 | |
| HOUSING | 285,67 | m2 | |
| PORCHE | 56,50 | m2 | |
| GROUND FLOOR | |||
| housing | 141,19 | m2 | |
| porche | 29,90 | m2 | |
| FIRST FLOOR | |||
| housing | 144,48 | m2 | |
| porche | 26,60 | m2 | |
