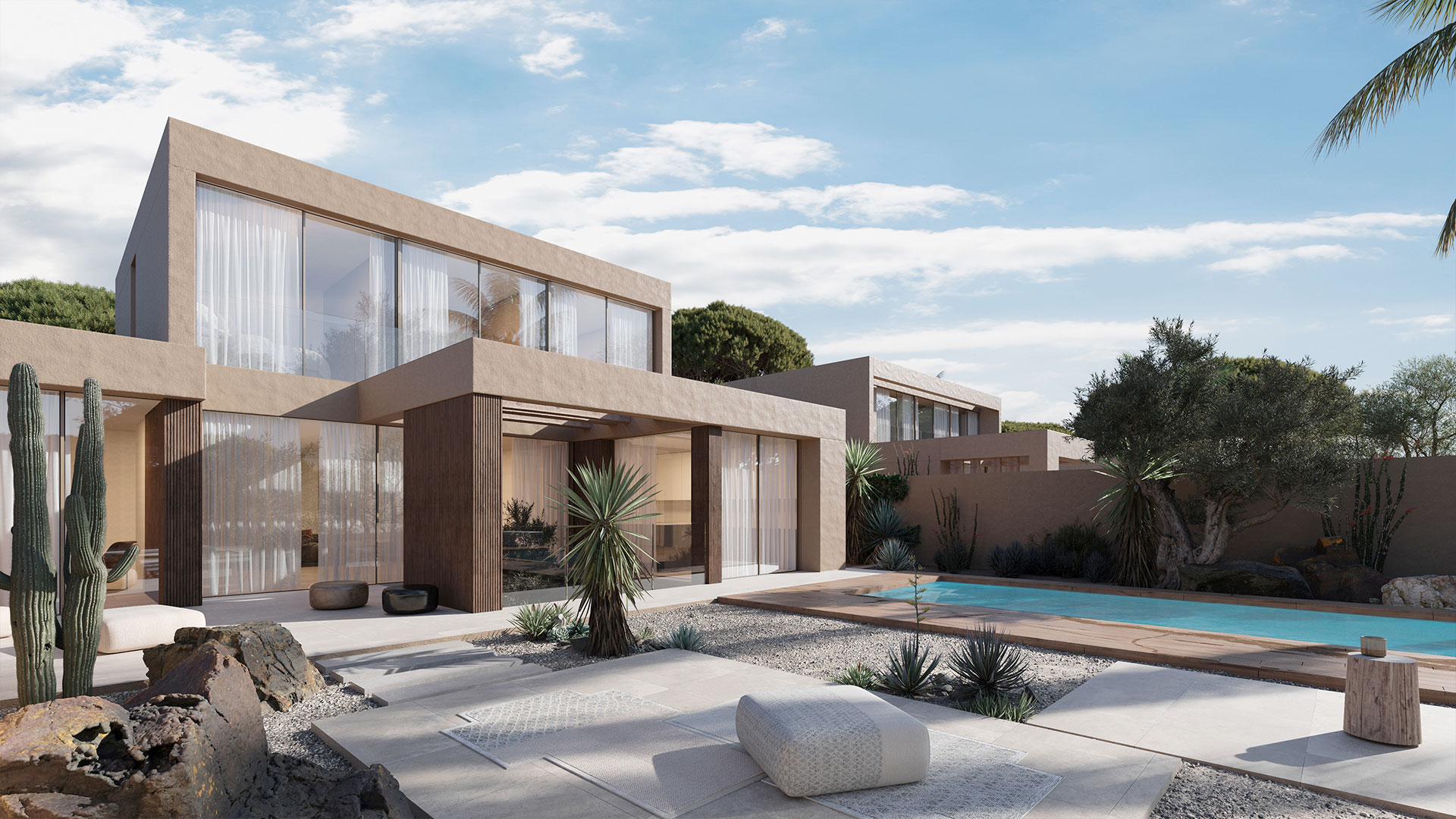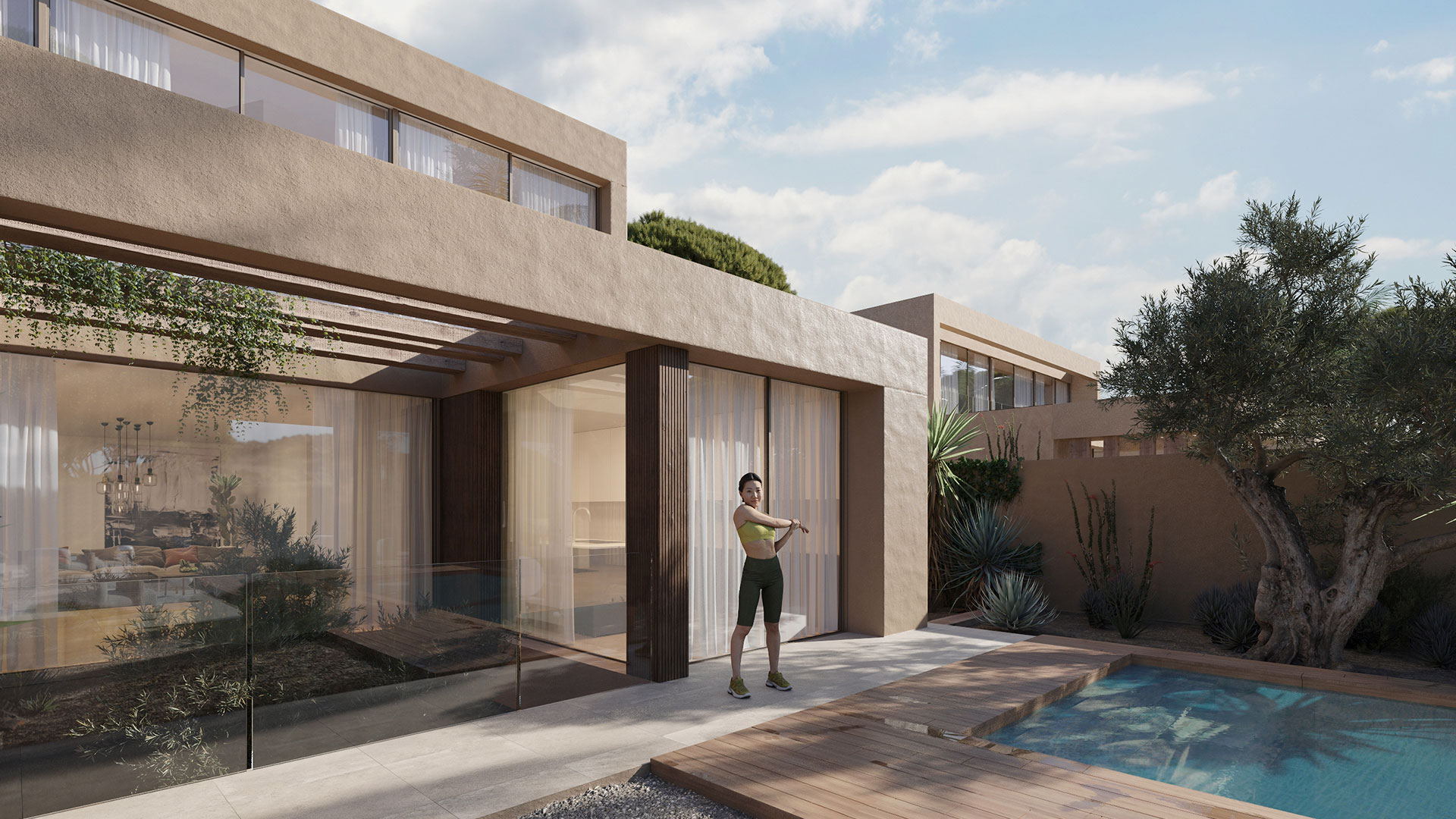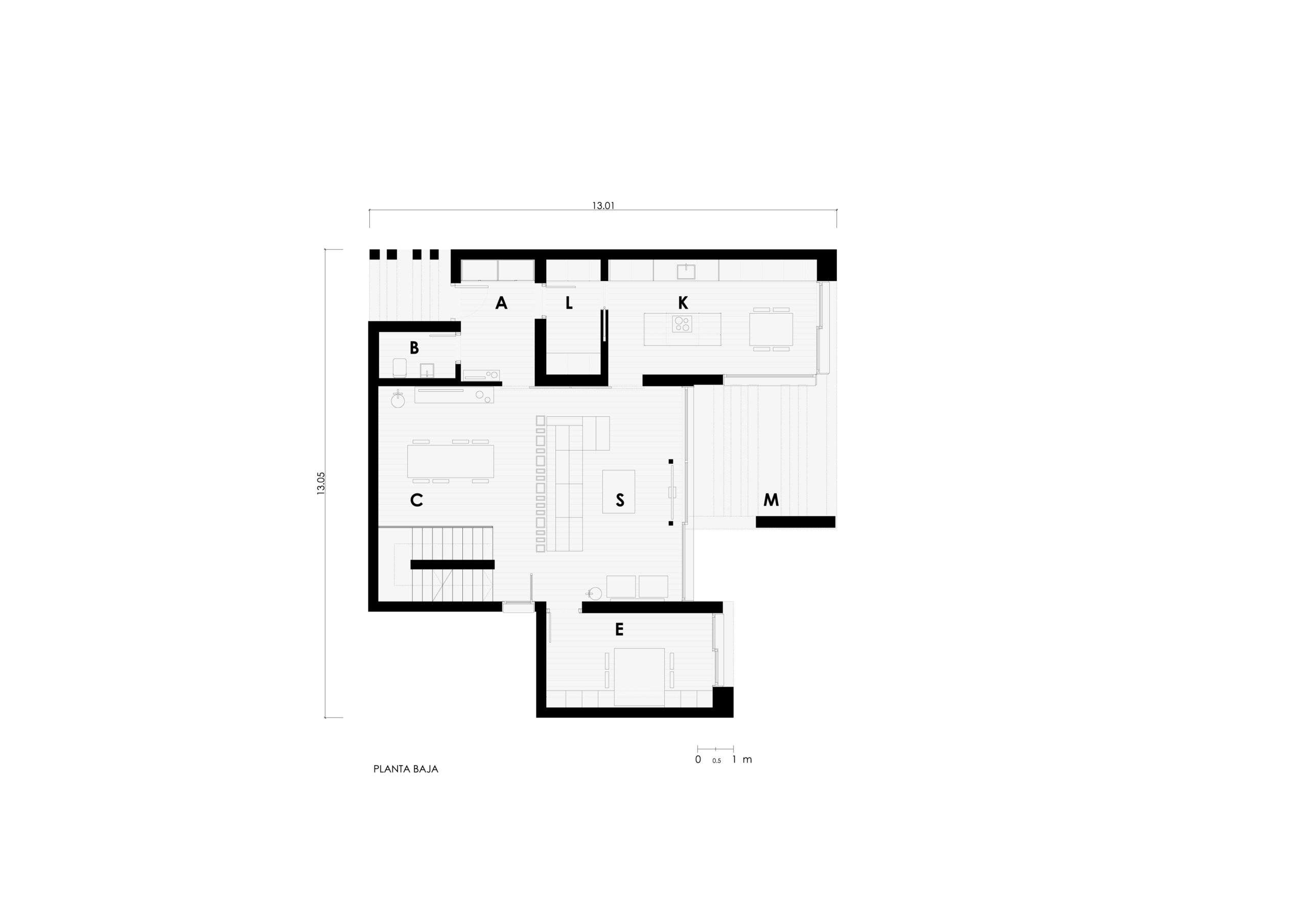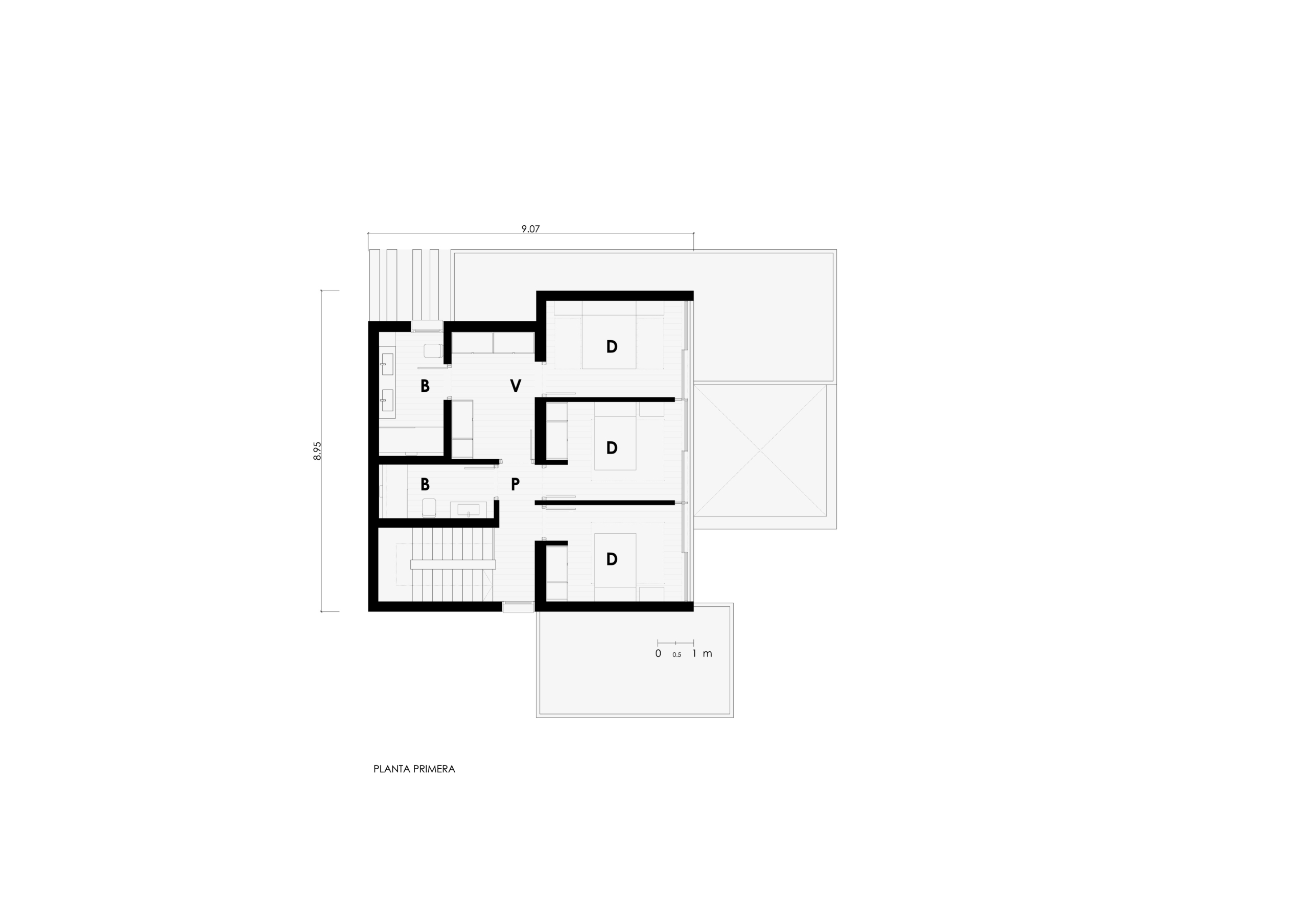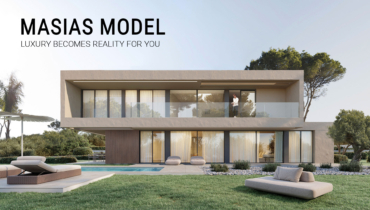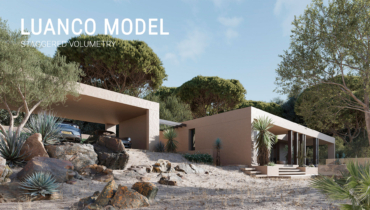Prefabricated luxury villa Soria model 3D 2P 2.216
-
" LOADING="LAZY" SRCSET="HTTPS://CASASINHAUS.COM/WP-CONTENT/UPLOADS/2023/09/PREFABRICATED-LUXURY-VILLA-SORIA.JPG 1920W, HTTPS://CASASINHAUS.COM/WP-CONTENT/UPLOADS/2023/09/PREFABRICATED-LUXURY-VILLA-SORIA-300X169.JPG 300W, HTTPS://CASASINHAUS.COM/WP-CONTENT/UPLOADS/2023/09/PREFABRICATED-LUXURY-VILLA-SORIA-1024X576.JPG 1024W, HTTPS://CASASINHAUS.COM/WP-CONTENT/UPLOADS/2023/09/PREFABRICATED-LUXURY-VILLA-SORIA-768X432.JPG 768W, HTTPS://CASASINHAUS.COM/WP-CONTENT/UPLOADS/2023/09/PREFABRICATED-LUXURY-VILLA-SORIA-600X338.JPG 600W, HTTPS://CASASINHAUS.COM/WP-CONTENT/UPLOADS/2023/09/PREFABRICATED-LUXURY-VILLA-SORIA-1536X864.JPG 1536W, HTTPS://CASASINHAUS.COM/WP-CONTENT/UPLOADS/2023/09/PREFABRICATED-LUXURY-VILLA-SORIA-1150X646.JPG 1150W" SIZES="(MAX-WIDTH: 1920PX) 100VW, 1920PX
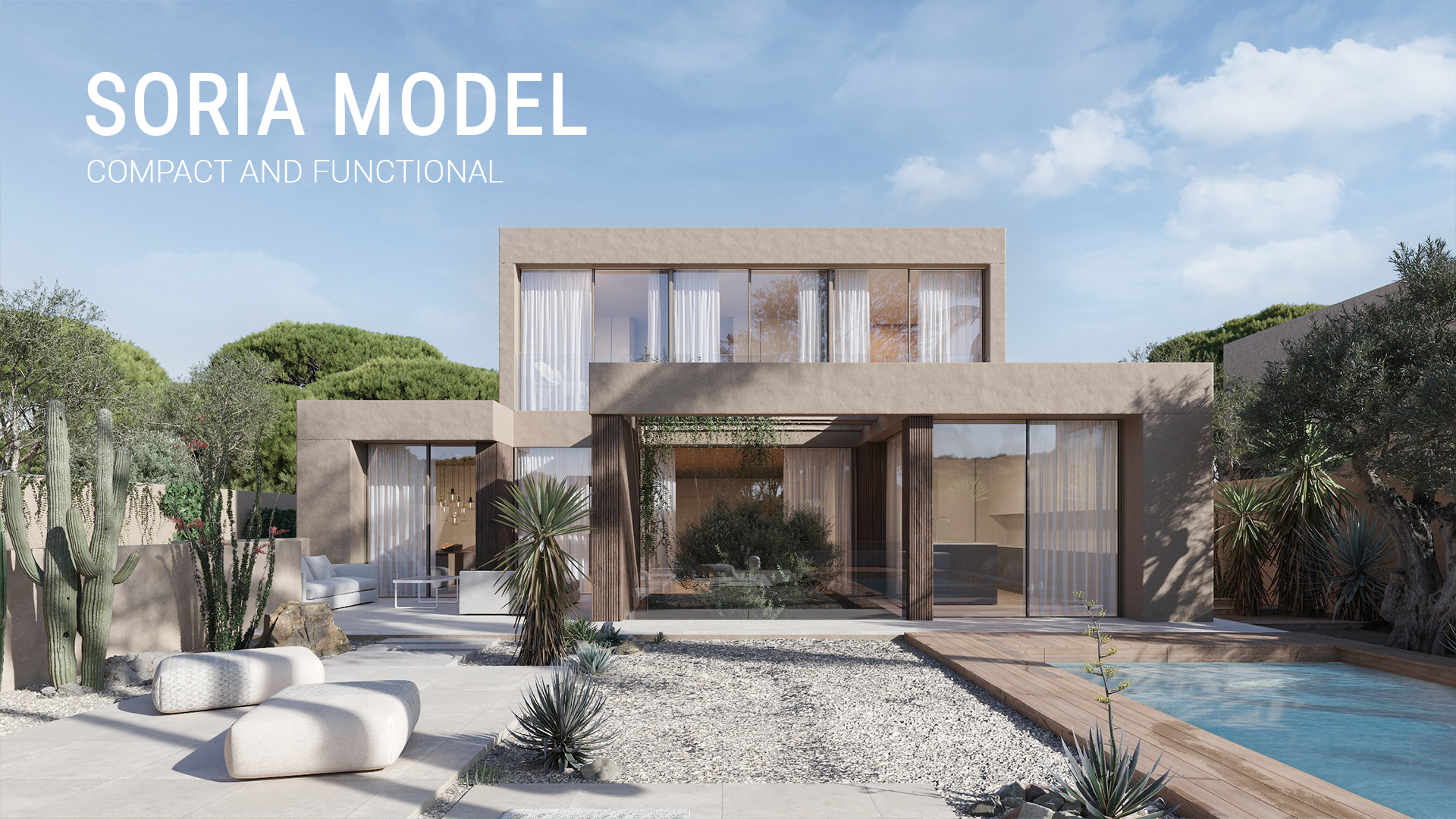
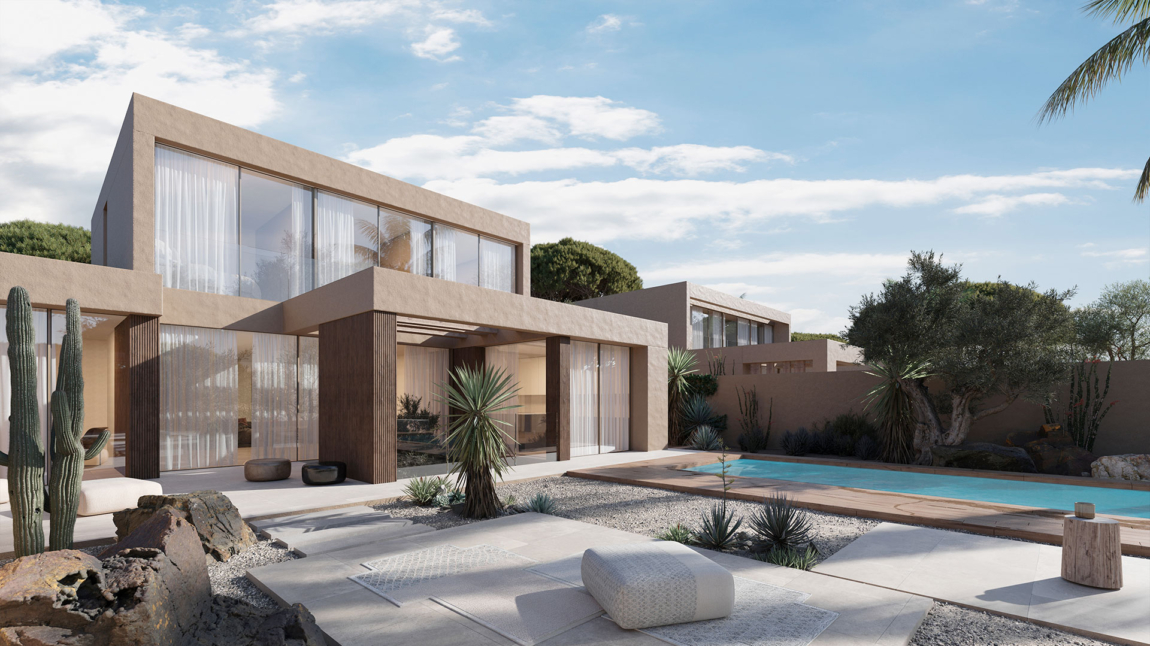
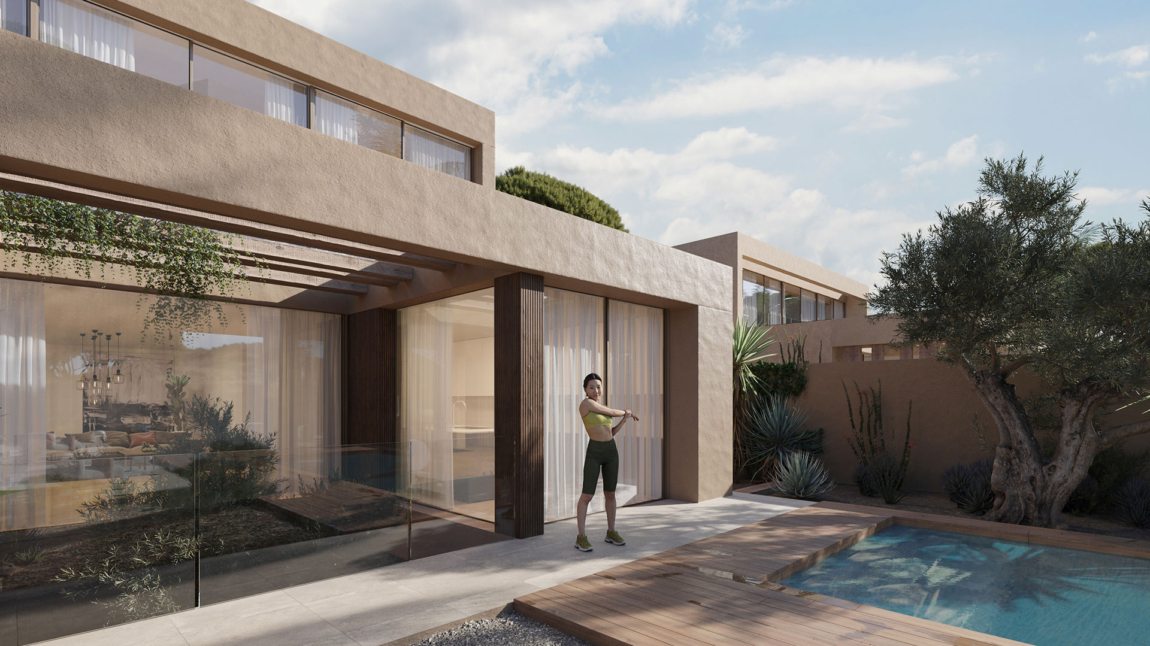
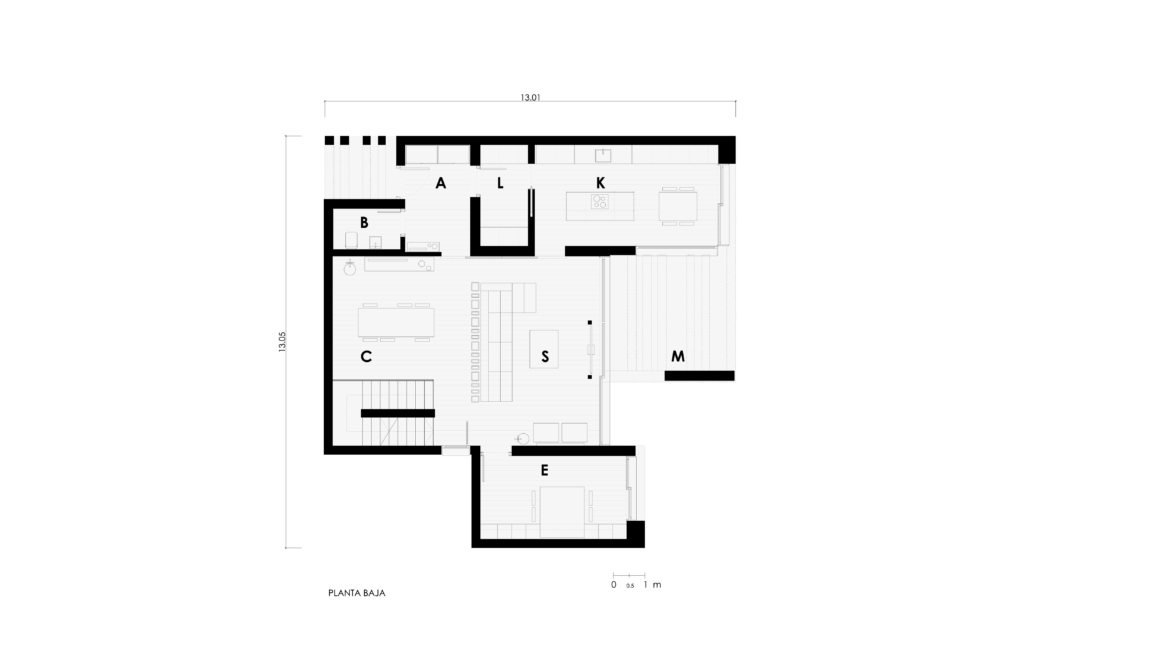
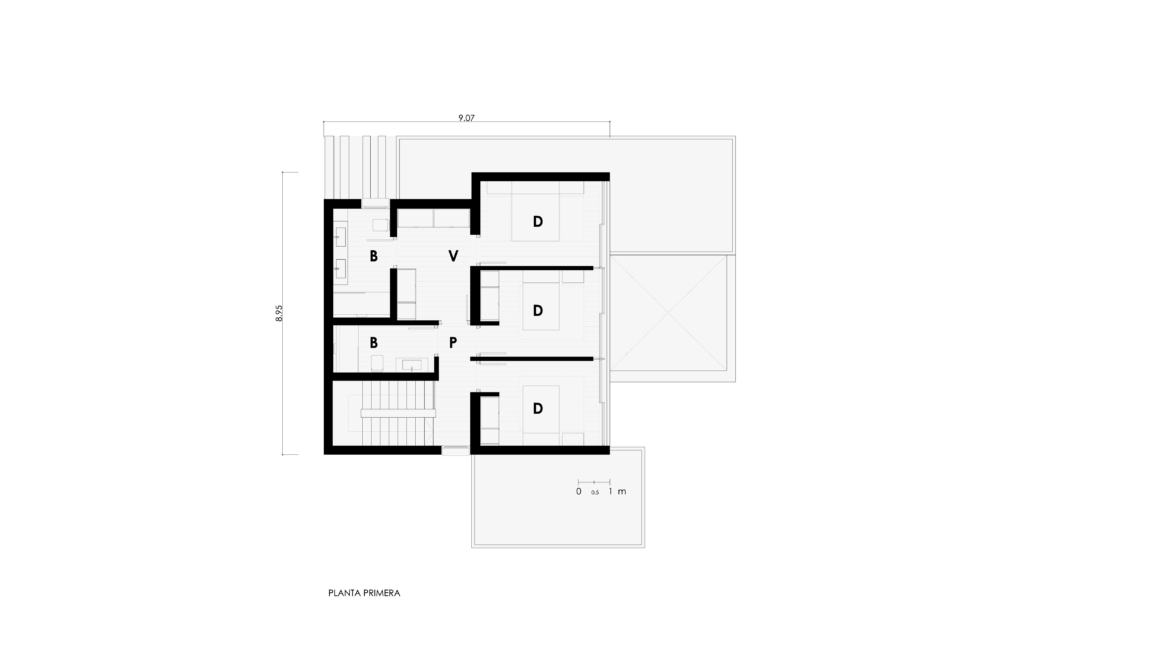
Property Detail
Contact us
Property Description
We call the Soria model ‘the perfect one’. This designer prefabricated house has everything we need to enjoy a top-of-the-range house with all the spaces and metres extraordinarily well used.
A subtle and elegant two-storey composition that masterfully solves the entire programme of the house. On the ground floor all the space is well used, access with direct connection to the kitchen and toilet, through which you enter the dining-living room, with both functions well differentiated and illuminated thanks to the large window that overlooks the canopy of the terrace. This floor also has an extra room that can be used as a study, playroom or bedroom.
The first floor is compact and functional, 2 bedrooms with en-suite bathrooms and the master bedroom with dressing room and bathroom.
It is perfect for almost any medium sized plot, due to its versatility and layout of rooms. It is the perfect house, it is the ideal house.
| USEFUL SURFACE | 168,15 | m2 | ||
| HOUSING | 149,82 | m2 | ||
| MARQUEE | 18,33 | m2 | ||
| GROUND FLOOR | ||||
| HOUSING | 95,53 | m2 | ||
| access | 7,00 | m2 | ||
| toilet | 2,74 | m2 | ||
| laundry room | 4,86 | m2 | ||
| kitchen | 18,66 | m2 | ||
| living-dining room | 44,12 | m2 | ||
| office | 12,18 | m2 | ||
| staircase | 5,97 | m2 | ||
| MARQUEE | 18,33 | m2 | ||
| access marquee | 3,88 | m2 | ||
| living room marquee | 14,45 | m2 | ||
| FIRST FLOOR | ||||
| HOUSING | 54,29 | m2 | ||
| hall | 4,54 | m2 | ||
| bedroom 01 | 10,08 | m2 | ||
| bathroom 01 | 4,80 | m2 | ||
| bedroom 02 | 10,29 | m2 | ||
| vestidor | 8,22 | m2 | ||
| master bathroom | 6,21 | m2 | ||
| master bedroom | 10,15 | m2 | ||
| BUILT SURFACE | 216,16 | m2 | ||
| HOUSING | 195,60 | m2 | ||
| MARQUEE | 20,56 | m2 | ||
| GROUND FLOOR | 139,06 | m2 | ||
| housing | 118,5 | m2 | ||
| marquee | 20,56 | m2 | ||
| FIRST FLOOR | 77,10 | m2 | ||
| housing | 77,10 | m2 | ||
