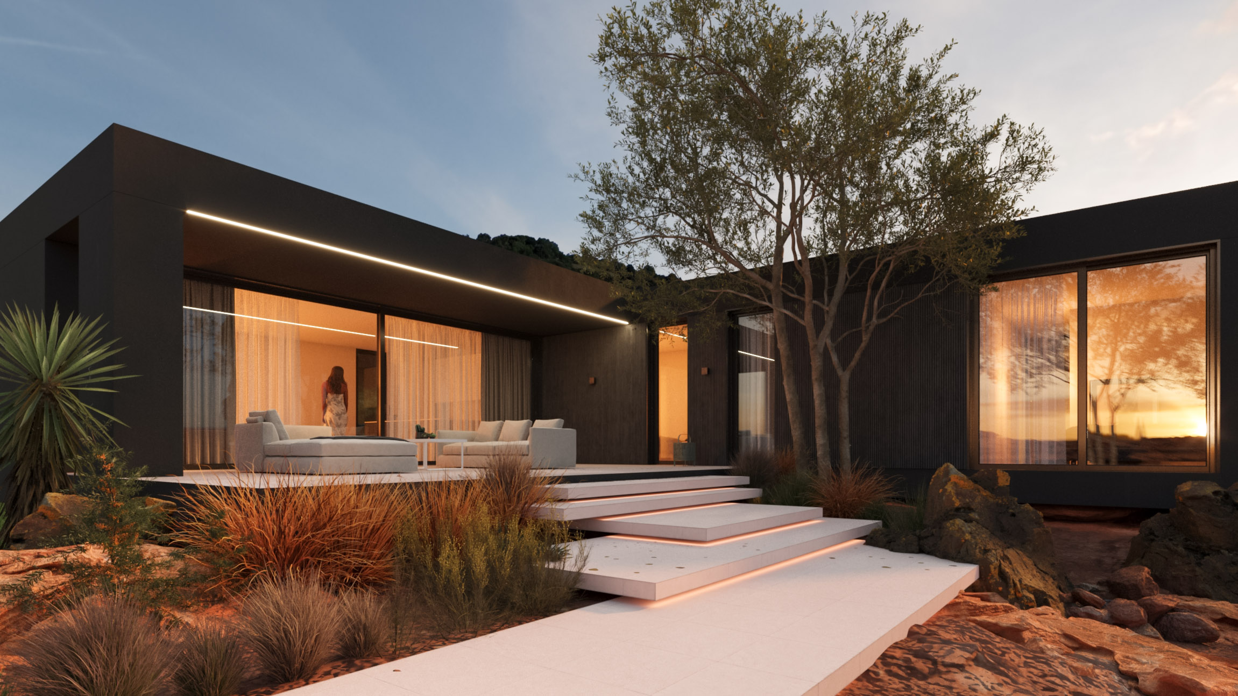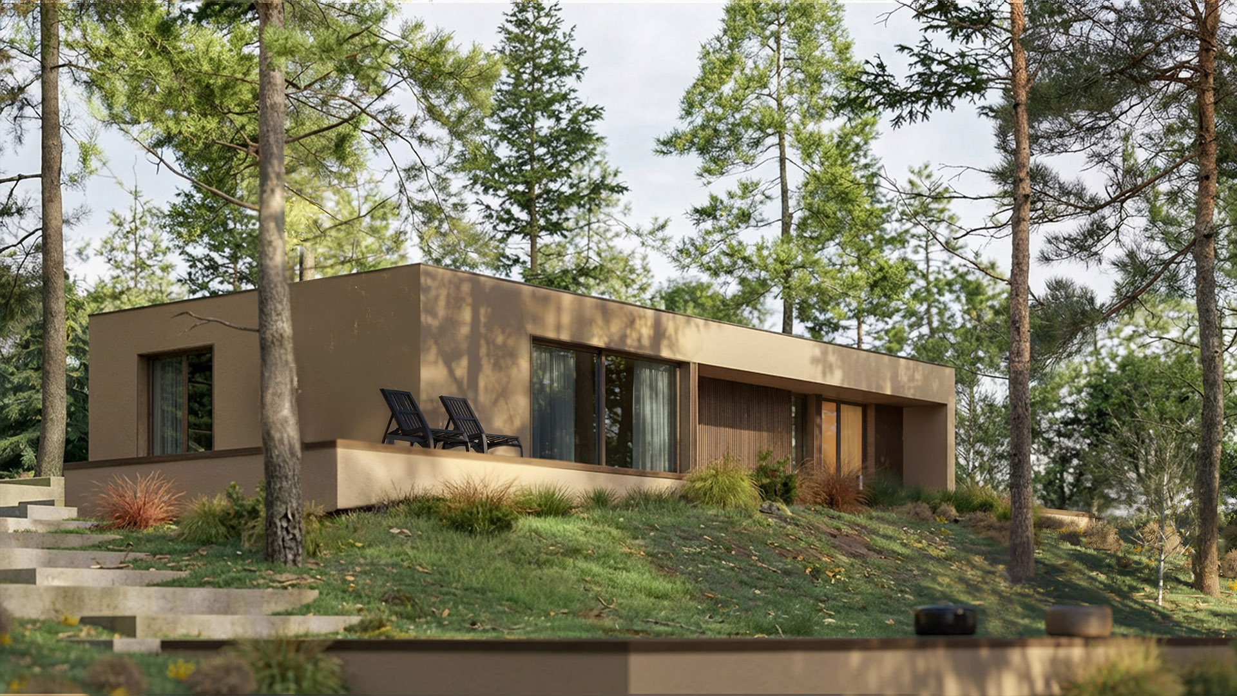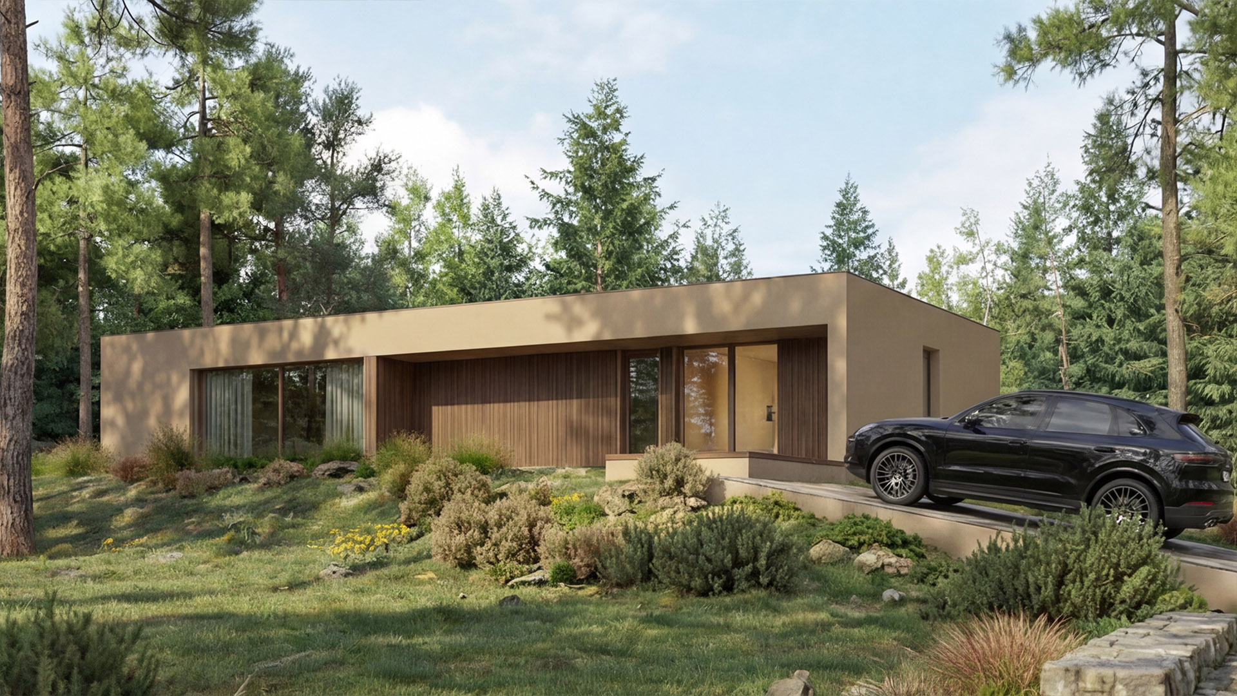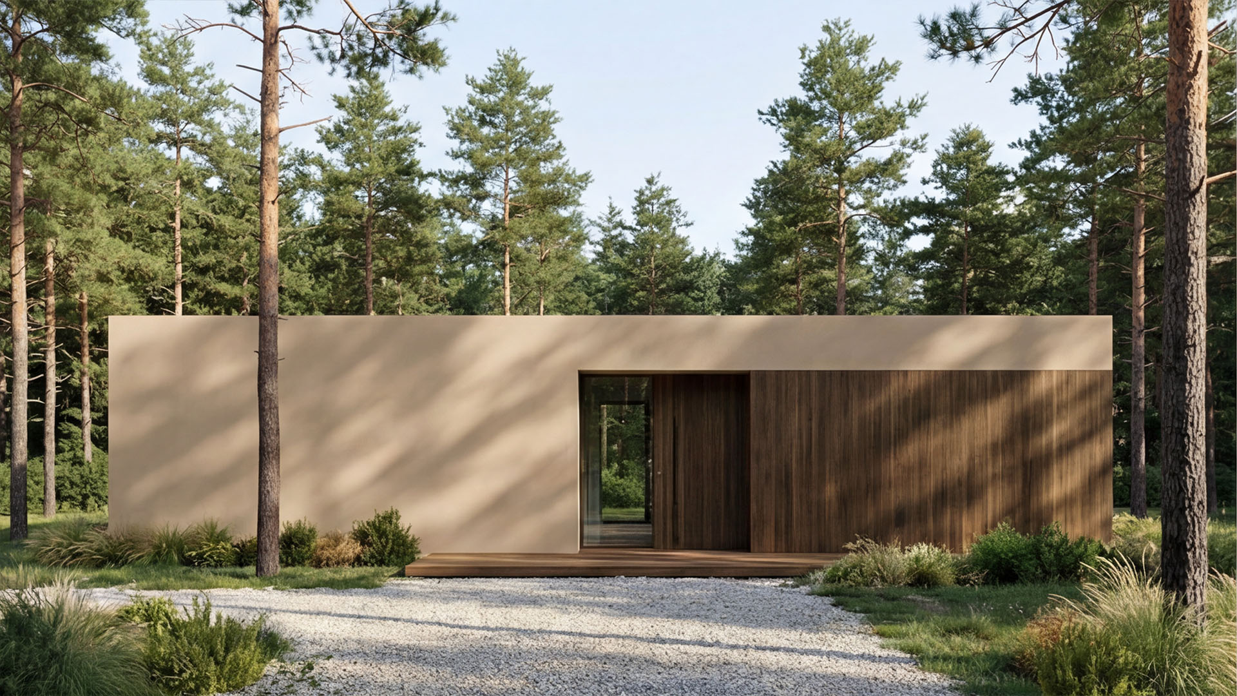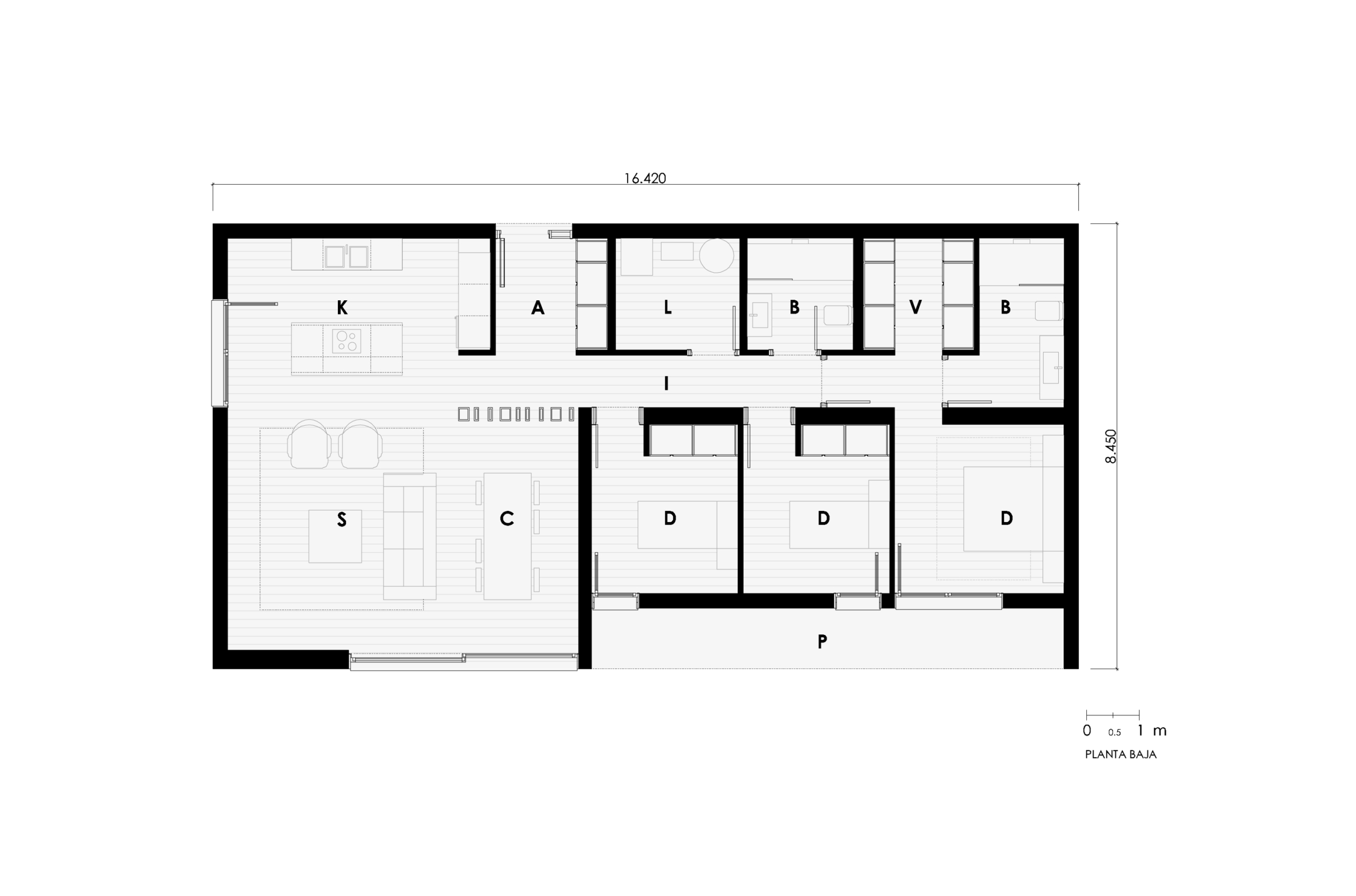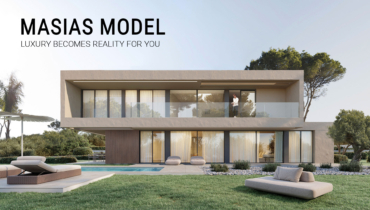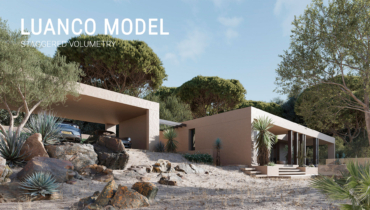Algeciras prefabricated one-storey design house 3D 1P 2.139
-
" LOADING="LAZY" SRCSET="HTTPS://CASASINHAUS.COM/WP-CONTENT/UPLOADS/2016/11/PREFABRICATED-ONSE-STOREY-HOUSE-ALGECIRAS-MODEL.JPG 1920W, HTTPS://CASASINHAUS.COM/WP-CONTENT/UPLOADS/2016/11/PREFABRICATED-ONSE-STOREY-HOUSE-ALGECIRAS-MODEL-300X169.JPG 300W, HTTPS://CASASINHAUS.COM/WP-CONTENT/UPLOADS/2016/11/PREFABRICATED-ONSE-STOREY-HOUSE-ALGECIRAS-MODEL-1024X576.JPG 1024W, HTTPS://CASASINHAUS.COM/WP-CONTENT/UPLOADS/2016/11/PREFABRICATED-ONSE-STOREY-HOUSE-ALGECIRAS-MODEL-768X432.JPG 768W, HTTPS://CASASINHAUS.COM/WP-CONTENT/UPLOADS/2016/11/PREFABRICATED-ONSE-STOREY-HOUSE-ALGECIRAS-MODEL-600X338.JPG 600W, HTTPS://CASASINHAUS.COM/WP-CONTENT/UPLOADS/2016/11/PREFABRICATED-ONSE-STOREY-HOUSE-ALGECIRAS-MODEL-1536X864.JPG 1536W, HTTPS://CASASINHAUS.COM/WP-CONTENT/UPLOADS/2016/11/PREFABRICATED-ONSE-STOREY-HOUSE-ALGECIRAS-MODEL-1150X646.JPG 1150W" SIZES="(MAX-WIDTH: 1920PX) 100VW, 1920PX
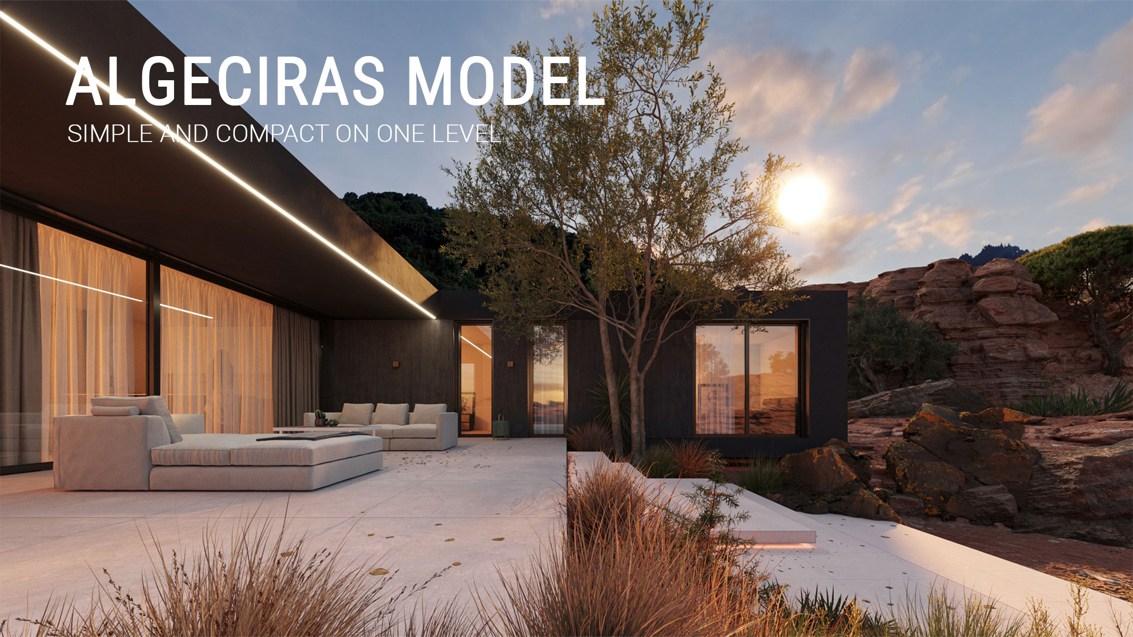
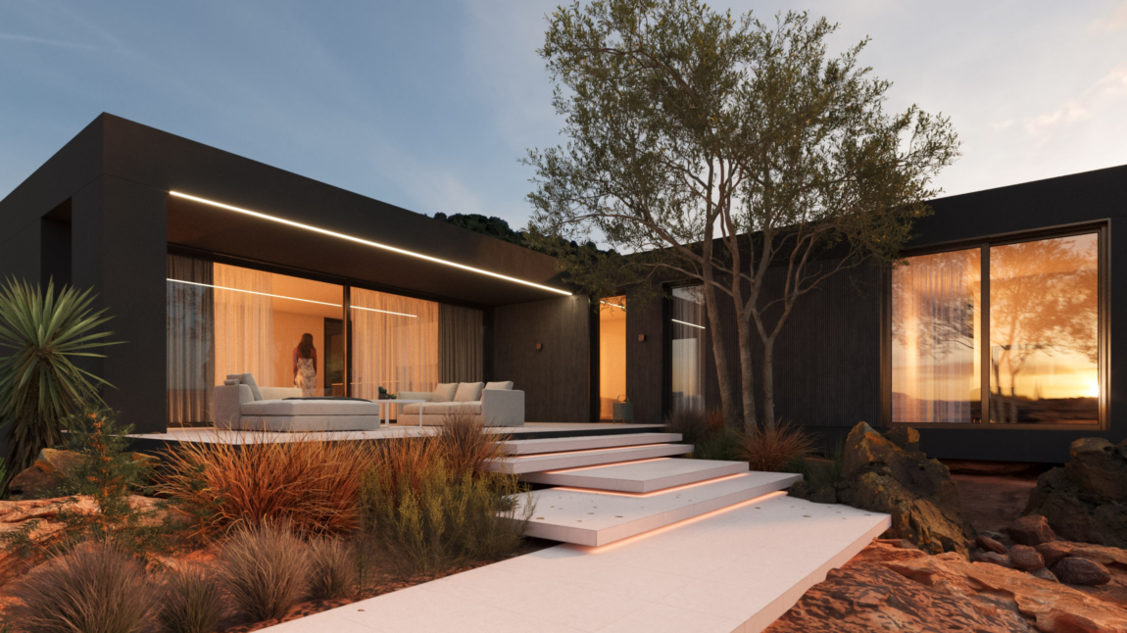
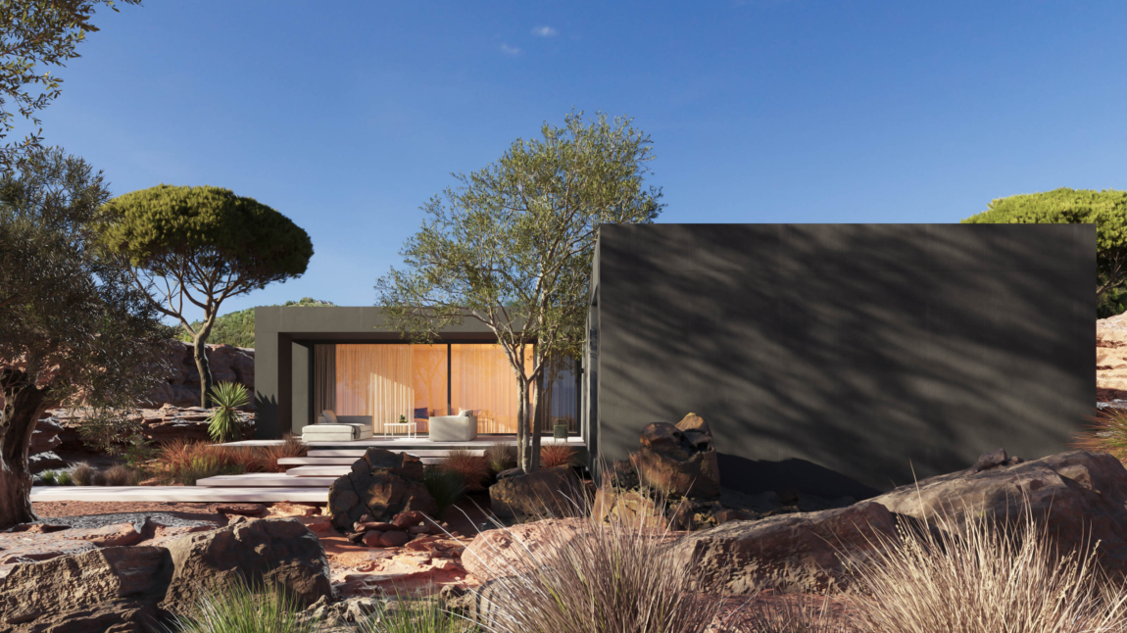
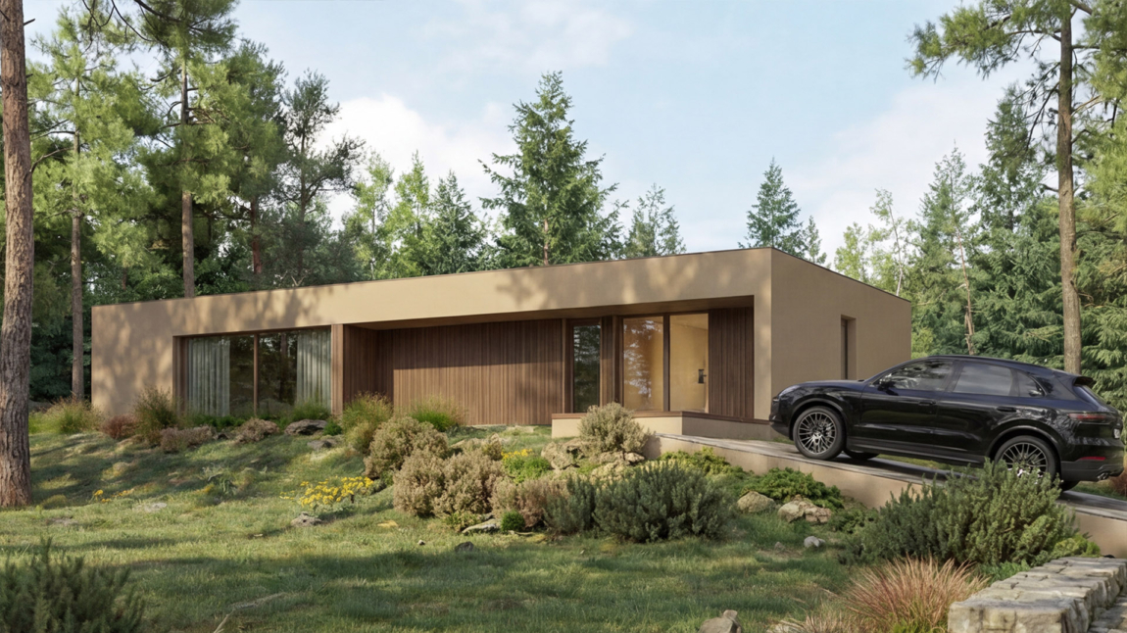
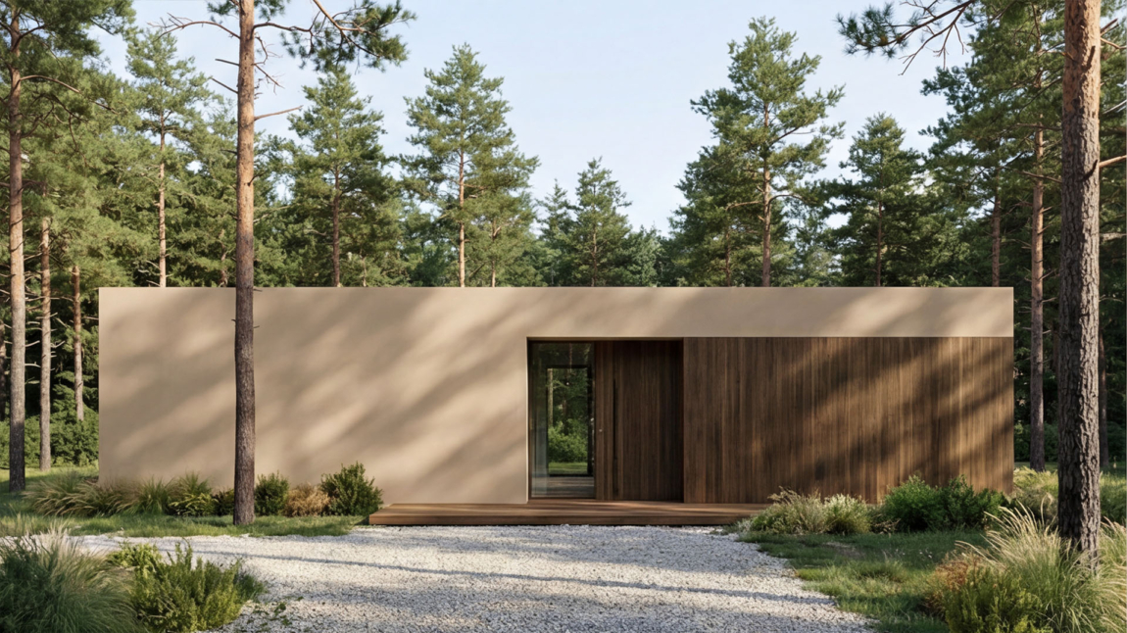
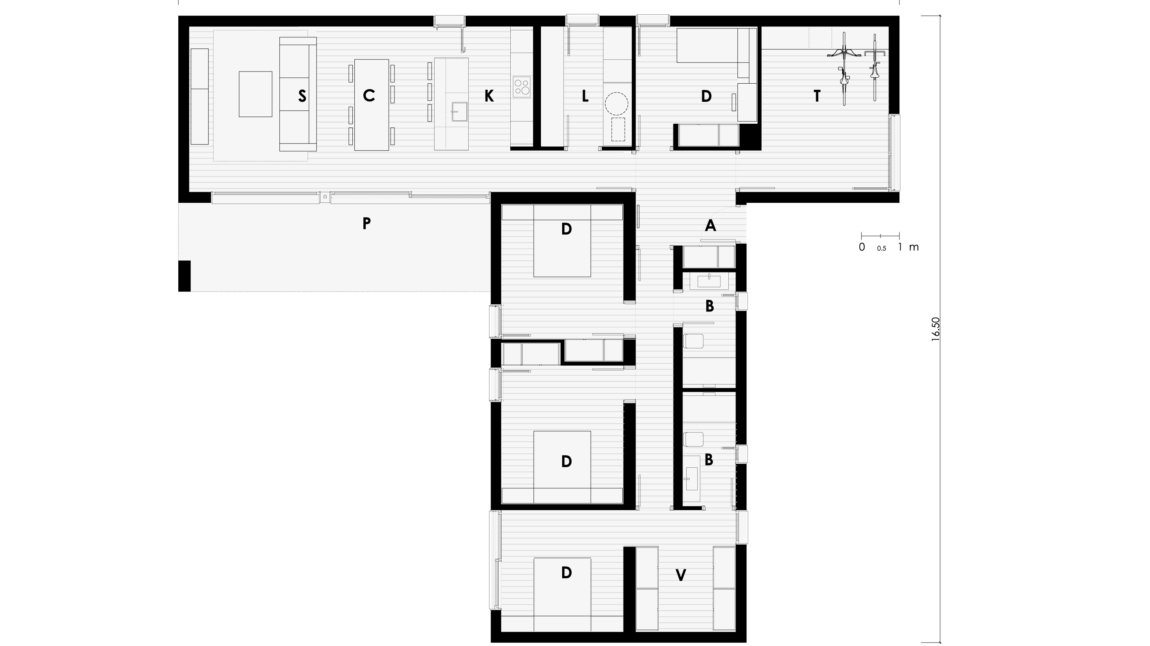
Property Detail
Contact us
Property Description
The Algeciras model is a 139 m² modular home designed for those seeking functionality, comfort and contemporary design on a single floor. With a sober and natural aesthetic, this Calma Nature style model blends delicately into wooded environments, thanks to its open cube volume, organically inspired materials and fluid relationship with the landscape.
With an optimised O-shaped layout, the home has three bedrooms, two full bathrooms, a kitchen, an open-plan living-dining room and an outdoor porch of over 13 m² that connects directly to the main rooms. The interior focuses on spatial clarity, visual connection with the outside and natural circulation that promotes everyday comfort.
The entrance is located in the centre of the volume, allowing for a clear and efficient distribution of the different areas. The living area opens onto the porch and garden, creating a feeling of spaciousness and continuity with the surroundings. The bedrooms, including the master bedroom with en-suite bathroom and dressing room, are located in a more secluded area to ensure privacy and rest.
Thanks to its compact size, the Algeciras model is ideal as a primary residence for small families, as a designer second home, or even as a lodging solution in natural environments. A perfect balance between efficiency, design, and construction quality.
| USEFUL SURFACE | 117,08 | m2 | |
| HOUSING | 106,78 | m2 | |
| PORCHE | 10,30 | m2 | |
| GROUND FLOOR |
|||
| HOUSING | 106,78 | m2 | |
| access | 4,66 | m2 | |
| living-dining room | 30,07 | m2 | |
| kitchen | 15,33 | m2 | |
| bathroom 01 | 4,23 | m2 | |
| bedroom 01 | 8,86 | m2 | |
| bedroom 02 | 8,86 | m2 | |
| master bedroom | 12,78 | m2 | |
| hallway | 4,97 | m2 | |
| dressing room | 4,44 | m2 | |
| master bathroom | 5,73 | m2 | |
| laundry room | 15,23 | m2 | |
| PORCHE | 10,30 | m2 | |
| porche | 10,30 | m2 | |
| BUILT SURFACE | 138,75 | m2 | |
| HOUSING | 125,54 | m2 | |
| PORCHE | 13,21 | m2 | |
| GROUND FLOOR | |||
| housing | 125,54 | m2 | |
| porche | 13,21 | m2 | |
