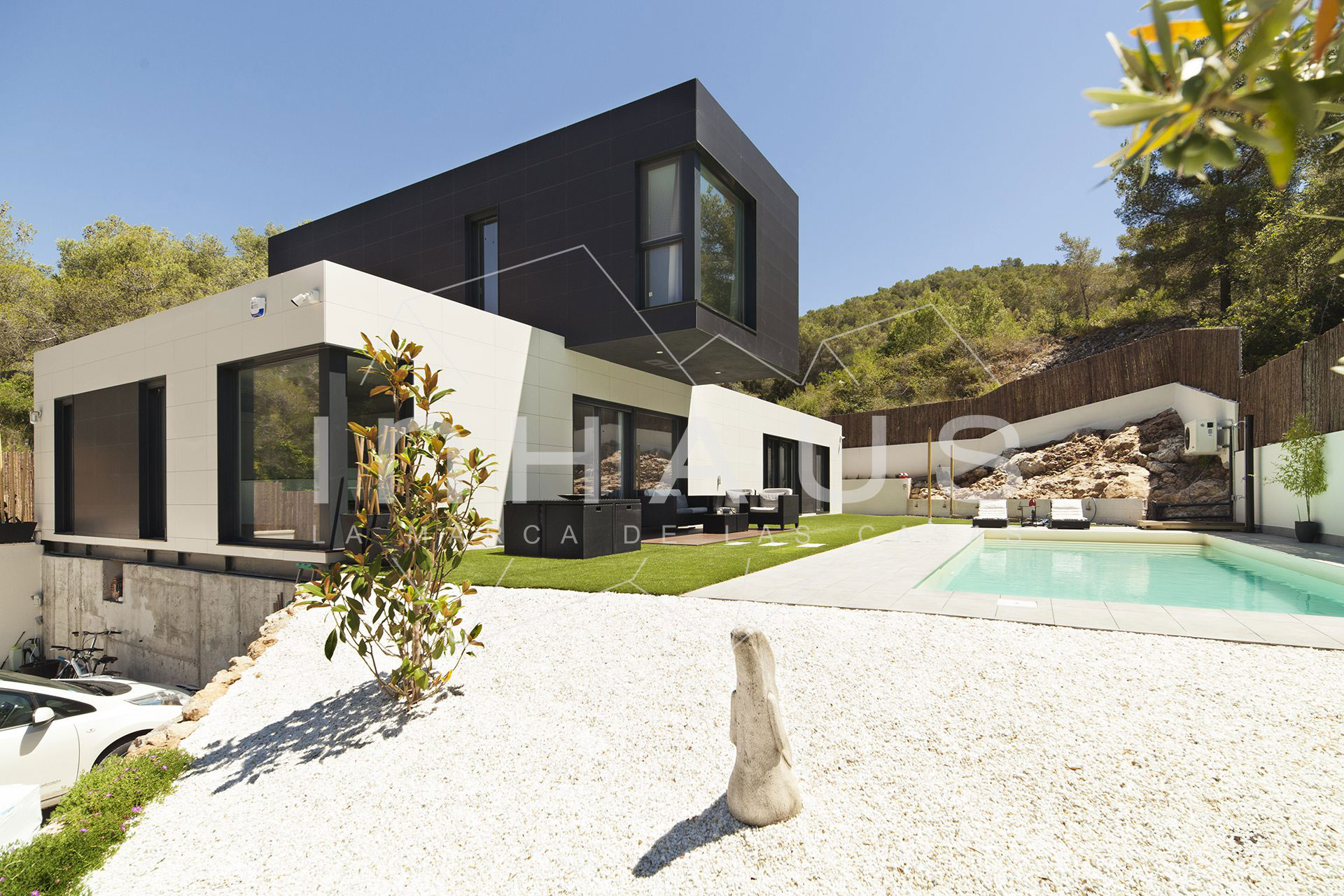How to choose a plot
The plot
One of the aspects that generates more uncertainty when you decide to make your own home is the choice of the perfect plot. We want to give you a few details on relevant aspects when making decisions and when choosing the place where you will build the house of your dreams.
How to find a plot?
1. Analysis of the area
The most usual thing is to focus the search of the plot in an area of maximum 5 populations that adapt to the demands for family, work and/or academic reasons.
Within this area, the most interesting services to our way of life are located such as accesses, public transport, health centers, shopping centers, sports centers, parks, schools and educational centers…
2. Where to look
The most usual way to look for plots is through the internet, in the different portals to such use.
But one of the most effective ways is visiting real estate agents, local asset managers and the usual brokers, including banks or credit institutions that have stock and contacts of owners interested in the sale.
3. Parameters to be evaluated
Once the parcels are selected by location, the most important aspects to be compared among them can be summarized as surface, price, buildability, slope, orientation and views, supplies, degree of urbanization and consolidation.
The urban and legal information of the plot.
1. Documents
All parcels have physical, legal and urbanistic characteristics that must be contrasted and objectified before their purchase or the starting of the construction.
All this information must be obtained in the scale plans and with measurement, the urbanistic certificate issued by the city council, and the deed of the property registered next to the last receipt of the IBI.
2. Physical data
The surface of the plot must be perfectly delimited and specified, both in documentation and in the measurement of reality through topographic study that provides us with the plans and real distances.
There may be rights of way to the neighbors, or water pipes or even supplies that affect our plot. It is necessary to identify them before buying or building.
It is not frequent, but in some cases, the vegetation may be protected, so it requires a special adaptation or limitation when designing your home.
3. Urbanistic data
The meters of house that can be built on a plot, and the conditions of form, location, heights and surfaces are limited by the municipal regulations of the town. They are public data that are reflected in an urban certificate that the town hall facilitates.
- Qualification and use. The appropriate qualification to build a house is urban land and its residential use. It is not possible to build houses on urbanizable or rustic land except for some very specific exceptions set out in municipal legislation.
- Buildability. It is the amount of square meters of housing that can be built in relation to the size of the plot. It is usually expressed by a coefficient that, multiplied by the meters of plot, allows to obtain the maximum built house meters.
- Heights. Set the maximum number of heights of your home.
- Occupation. It is the coefficient that limits the maximum size of the house in a floor.
- Boundaries. They are the minimum separations to maintain with the front line and with the adjoining plots at the time of placing the villa on the plot.
Guarantee the purchase of your land.
The report parcel Casas inHAUS, consists of analyzing the starting plot, whether owned or to buy, from a physical, urbanistic and legal point of view. Our technicians and lawyers will issue this report assuring the viability of your purchase or your project. In this way you will have guarantees that the land effectively meets the needs required for your housing project.
The works that are carried out are the following:
- Topographic survey and leveling study, where we obtain the perfect boundaries, the real surface of the plot, the unevenness, the possible costs of flattening the plot.
- Light, water and sanitation connections. It is important to locate the connection points that will condition the location of the house and the costs of its layout.
- Urban development report and urban planning, where we will know the exact qualification of the land and the possibilities of construction, setbacks, permitted heights, etc … and adaptation of these coefficients to your specific case.
- Legal report. To ensure that the plot does not have any type of charge or encumbrance.
DO YOU HAVE DOUBTS ABOUT THE PLOT? ARE YOU DOUBTING BETWEEN DIFFERENT PLOTS? DO YOU WANT TO KNOW WHAT IS A MODULAR HOUSE? DO YOU NEED LEGAL, TECHNICAL OR ECONOMIC ADVICE FOR PURCHASING THE LAND?
COMPLETE THE FOLLOWING FORM.
ONE OF OUR TECHNICIANS WILL HELP YOU
