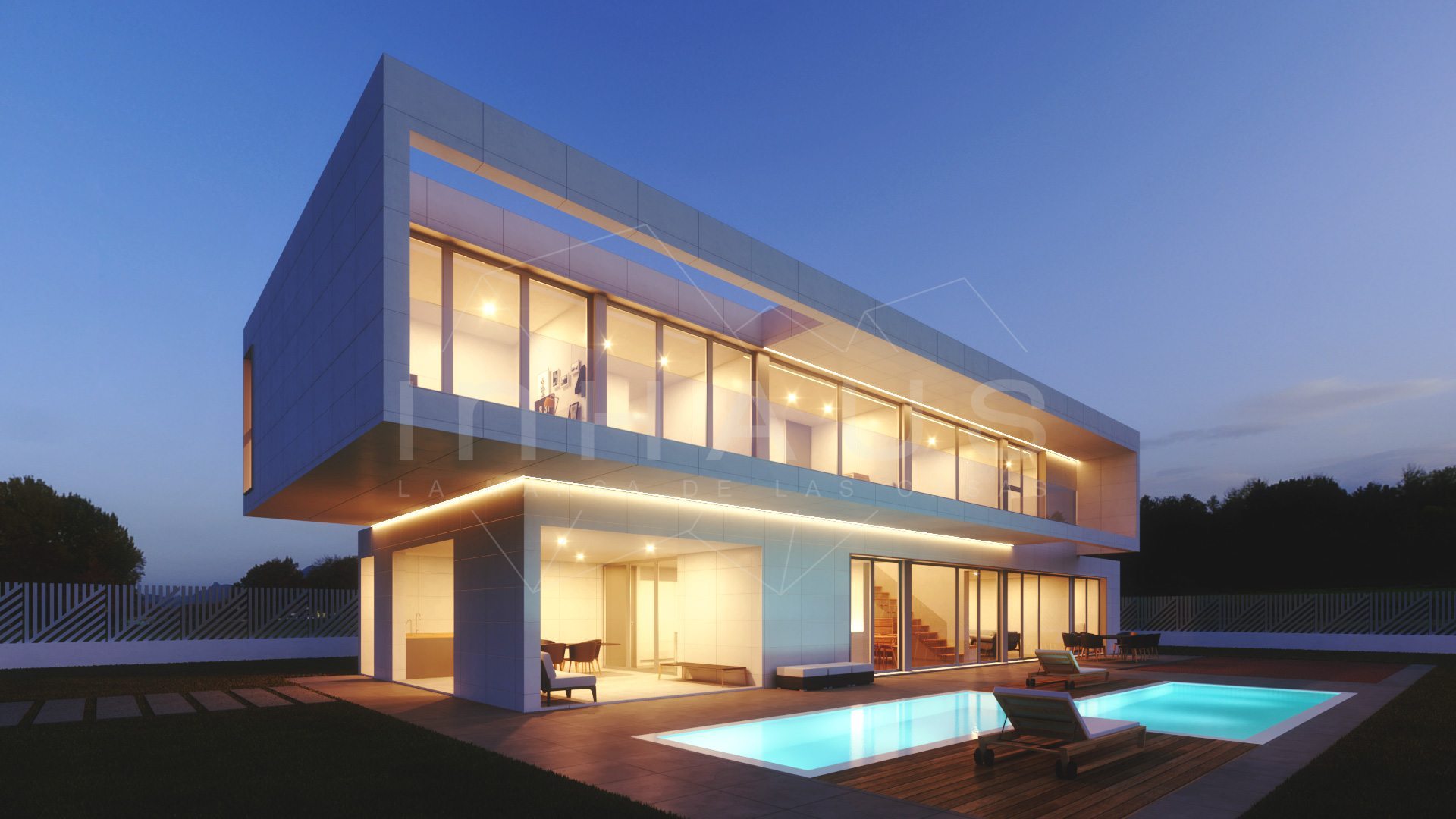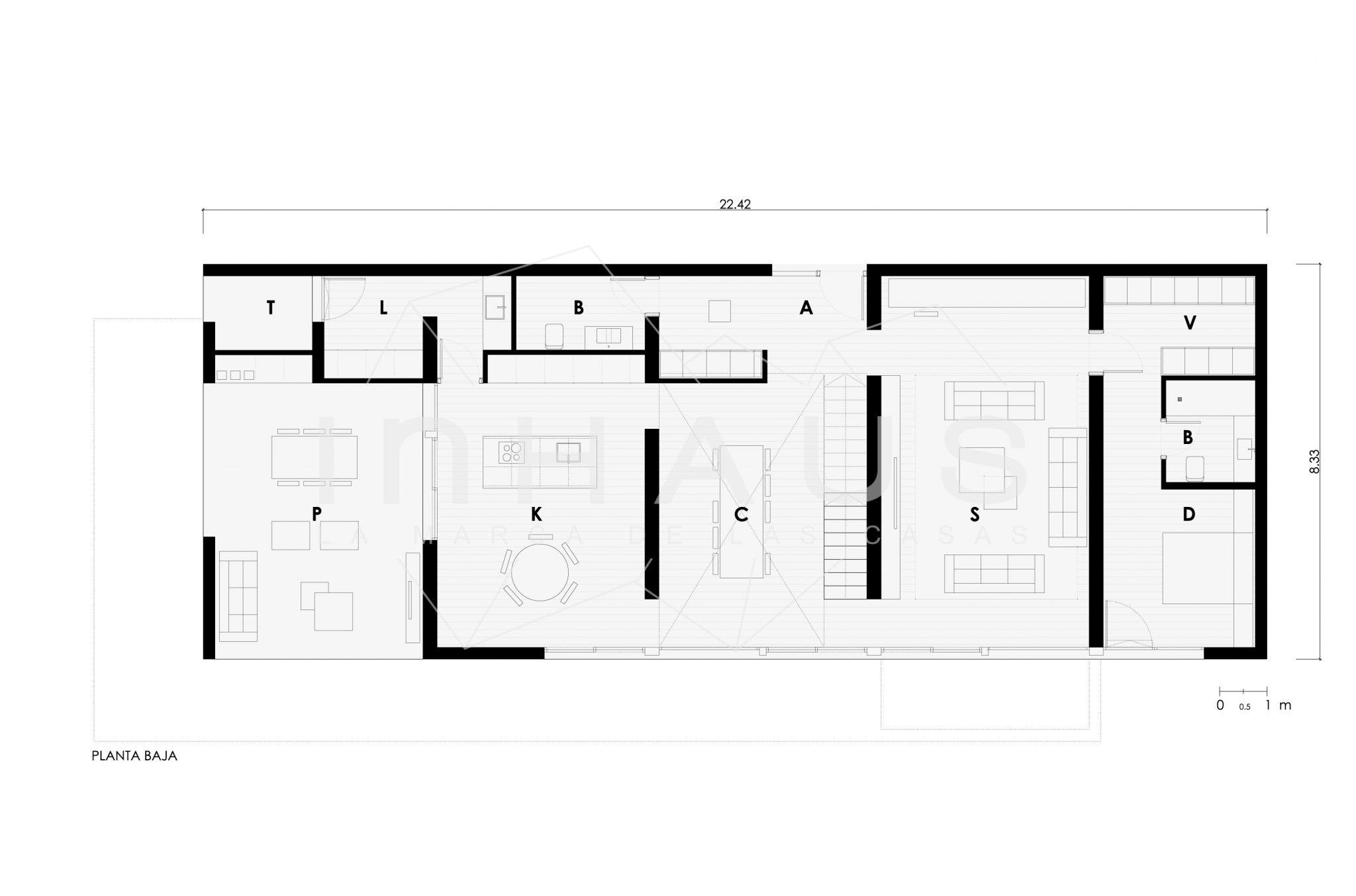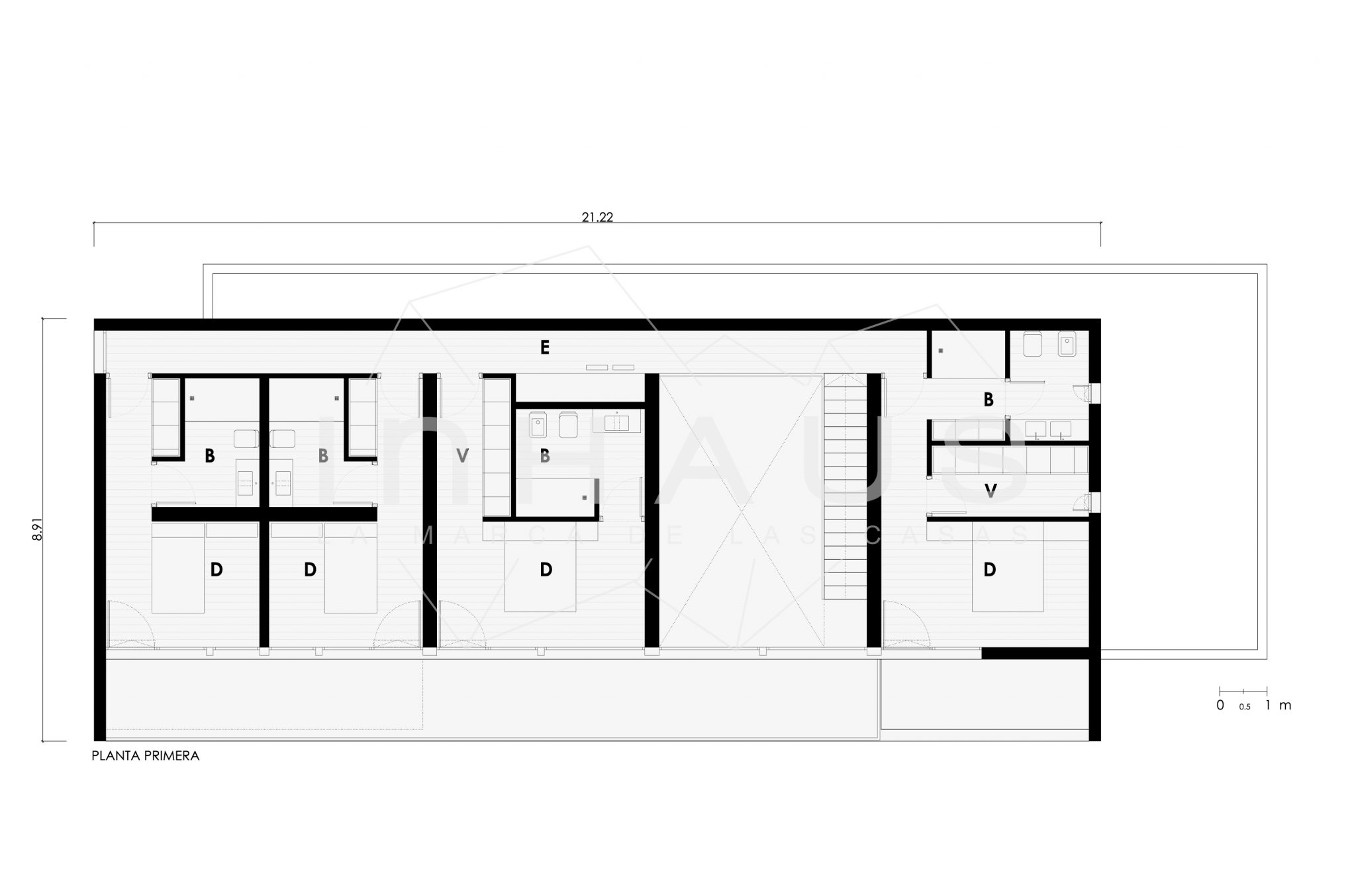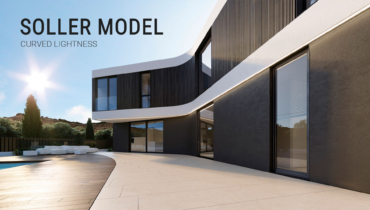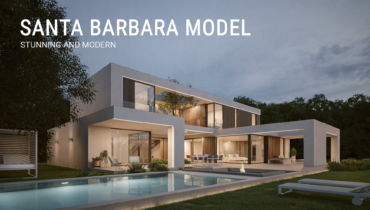Marratxi luxury modular house 5D 2P 2.426
-
" LOADING="LAZY" SRCSET="HTTPS://CASASINHAUS.COM/WP-CONTENT/UPLOADS/2017/07/PREFAB-DESIGN-LUXURY-HOUSE-MARRATXI-MALLORCA.JPG 1920W, HTTPS://CASASINHAUS.COM/WP-CONTENT/UPLOADS/2017/07/PREFAB-DESIGN-LUXURY-HOUSE-MARRATXI-MALLORCA-300X169.JPG 300W, HTTPS://CASASINHAUS.COM/WP-CONTENT/UPLOADS/2017/07/PREFAB-DESIGN-LUXURY-HOUSE-MARRATXI-MALLORCA-1024X576.JPG 1024W, HTTPS://CASASINHAUS.COM/WP-CONTENT/UPLOADS/2017/07/PREFAB-DESIGN-LUXURY-HOUSE-MARRATXI-MALLORCA-768X432.JPG 768W, HTTPS://CASASINHAUS.COM/WP-CONTENT/UPLOADS/2017/07/PREFAB-DESIGN-LUXURY-HOUSE-MARRATXI-MALLORCA-600X338.JPG 600W, HTTPS://CASASINHAUS.COM/WP-CONTENT/UPLOADS/2017/07/PREFAB-DESIGN-LUXURY-HOUSE-MARRATXI-MALLORCA-1536X864.JPG 1536W, HTTPS://CASASINHAUS.COM/WP-CONTENT/UPLOADS/2017/07/PREFAB-DESIGN-LUXURY-HOUSE-MARRATXI-MALLORCA-1150X646.JPG 1150W" SIZES="(MAX-WIDTH: 1920PX) 100VW, 1920PX
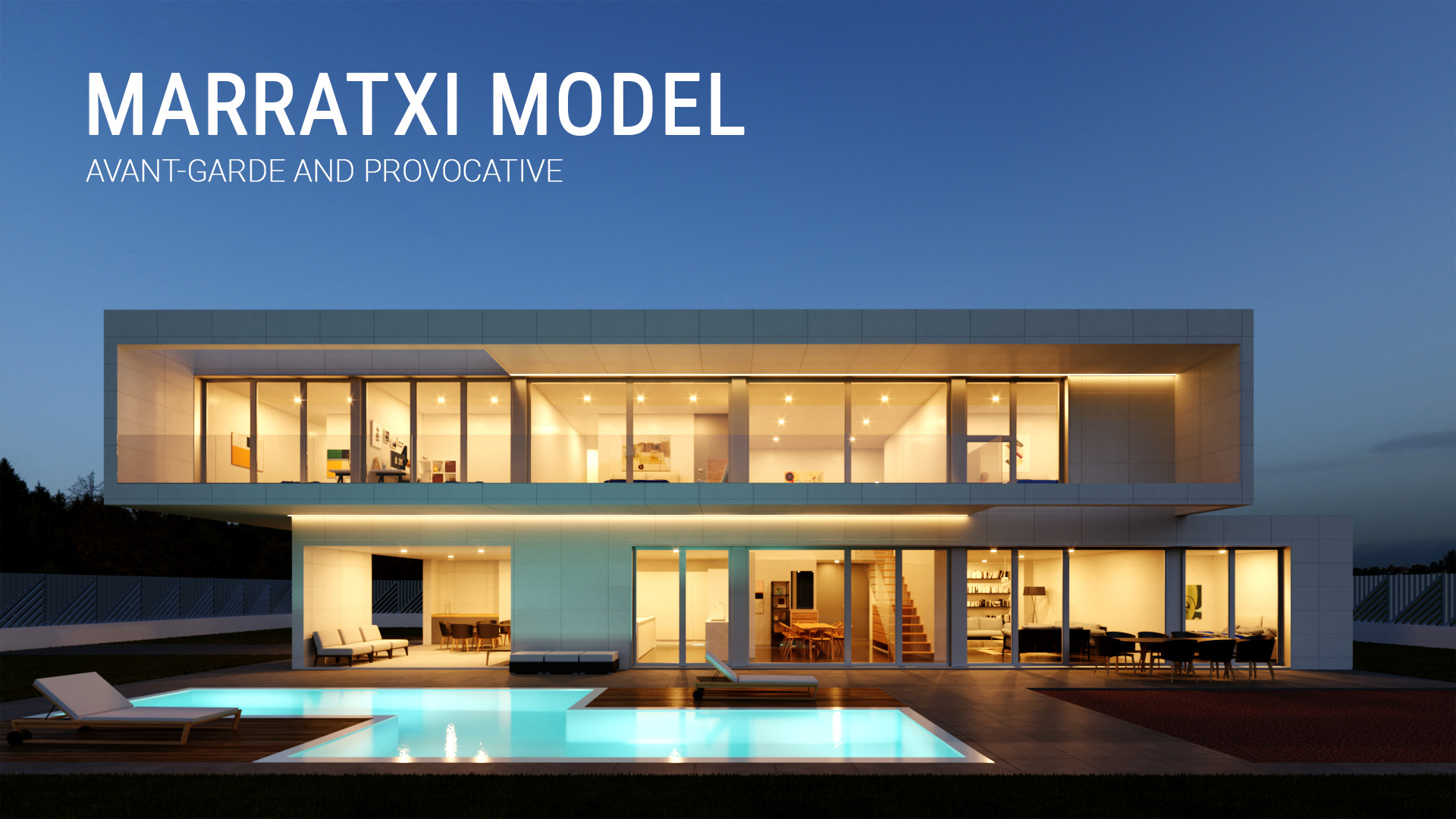
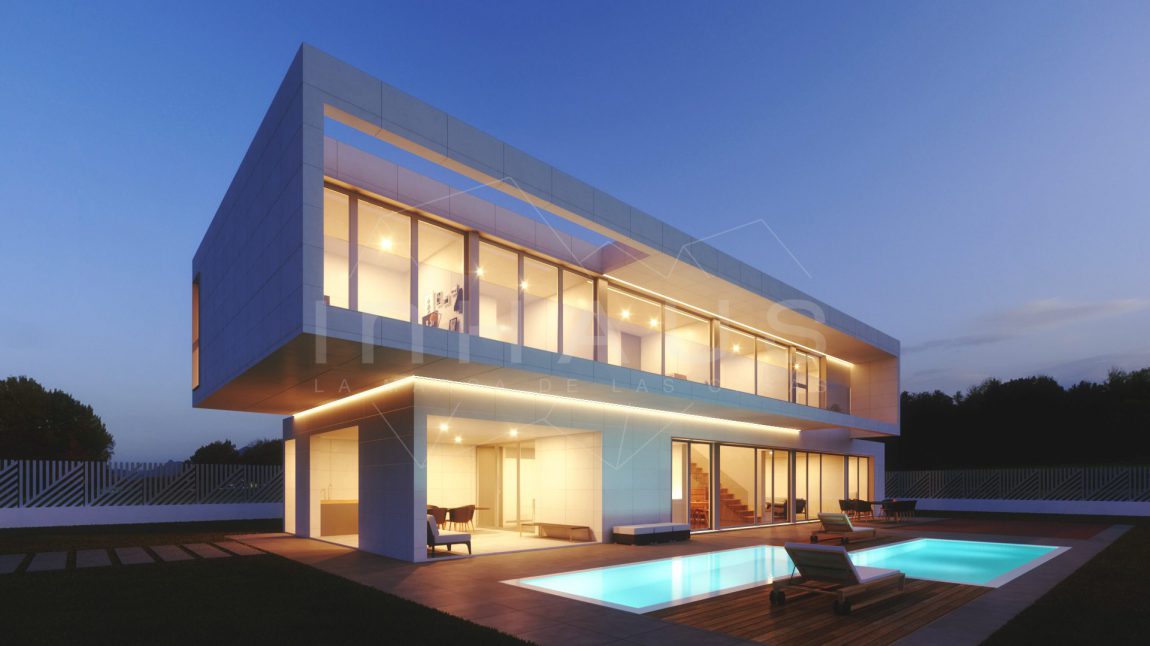
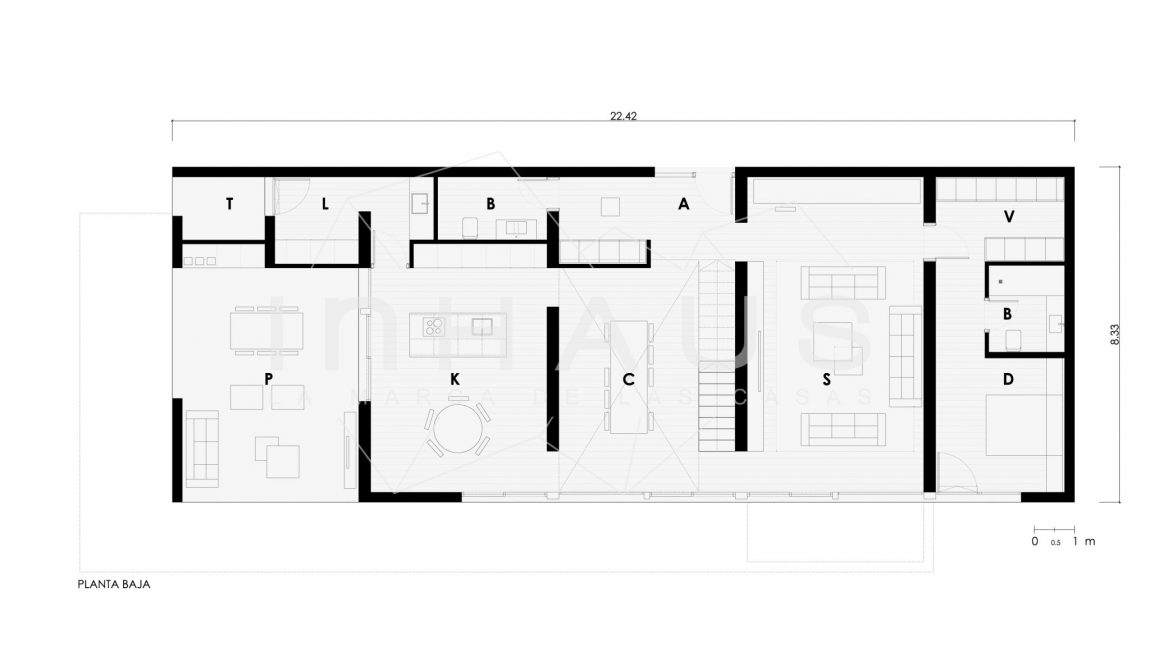
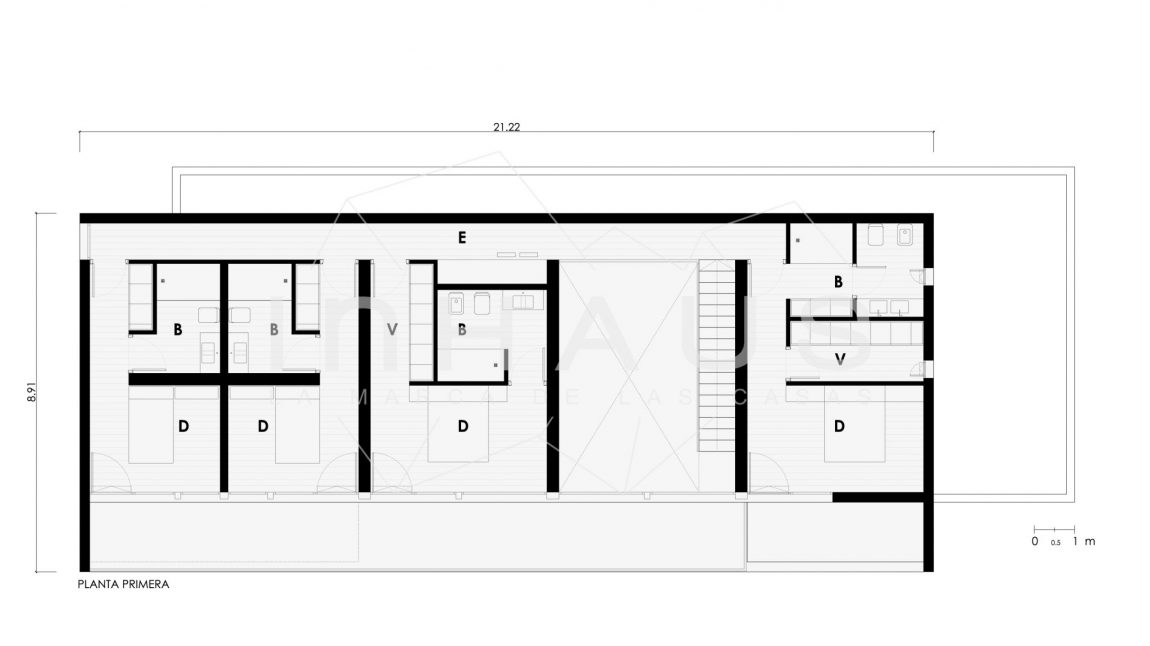
Property Detail
Contact us
Property Description
Avant-garde, provocative and luxury design modular house with a large component of minimalist and modern design. The house is turned to the exterior along its entire longitudinal facade. It is designed to enjoy the views and the surroundings from all rooms.
We receive a large double height space that connects both floors. There is the day area on the ground floor with three different rooms but connected to each other: living room, dining room, kitchen and a large covered porch, and a generously sized bedroom and all services.
On the first floor, the bedrooms have the leading role. Four bedrooms with bathroom en suite and a study room linked to double height. All of them are projected to the outside through the large porch that frames the whole.
| USEFUL SURFACE | 375,04 | m2 | ||
| HOUSING | 232,54 | m2 | ||
| PORCHE AND DOUBLE HEIGHT | 142,50 | m2 | ||
| GROUND FLOOR | ||||
| HOUSING | 131,04 | m2 | ||
| hall | 9,18 | m2 | ||
| kitchen | 26,38 | m2 | ||
| dining room | 24,40 | m2 | ||
| living room | 34,81 | m2 | ||
| bedroom 01 | 13,58 | m2 | ||
| bathroom 01 | 4,04 | m2 | ||
| dressing room | 6,72 | m2 | ||
| toilet | 4,23 | m2 | ||
| gallery | 7,70 | m2 | ||
| PORCHE | 81,59 | m2 | ||
| kitchen porche | 27,52 | m2 | ||
| storage room porche | 3,20 | m2 | ||
| cantilever porche | 50,87 | m2 | ||
| FIRST FLOOR | ||||
| HOUSING | 101,50 | m2 | ||
| study room hall | 17,28 | m2 | ||
| bedroom 02 | 16,30 | m2 | ||
| bathroom 02 | 6,10 | m2 | ||
| bedroom 03 | 12,51 | m2 | ||
| bathroom 03 | 4,87 | m2 | ||
| dormiotorio 04 | 12,51 | m2 | ||
| bathroom 04 | 4,87 | m2 | ||
| bedroom 05 | 14,53 | m2 | ||
| dressing room | 4,97 | m2 | ||
| bathroom 05 | 7,56 | m2 | ||
| PORCHE AND DOUBLE HEIGHT | 60,91 | m2 | ||
| double height | 25,07 | m2 | ||
| bedroom porchs | 35,84 | m2 | ||
| BUILT SURFACE | 426,65 | m2 | ||
| HOUSING | 281,29 | m2 | ||
| PORCHE AND DOUBLE HEIGHT | 145,36 | m2 | ||
| GROUND FLOOR | ||||
| housing | 154,03 | m2 | ||
| porche | 83,59 | m2 | ||
| FIRST FLOOR | ||||
| housing | 127,26 | m2 | ||
| porche and double height | 61,77 | m2 | ||
