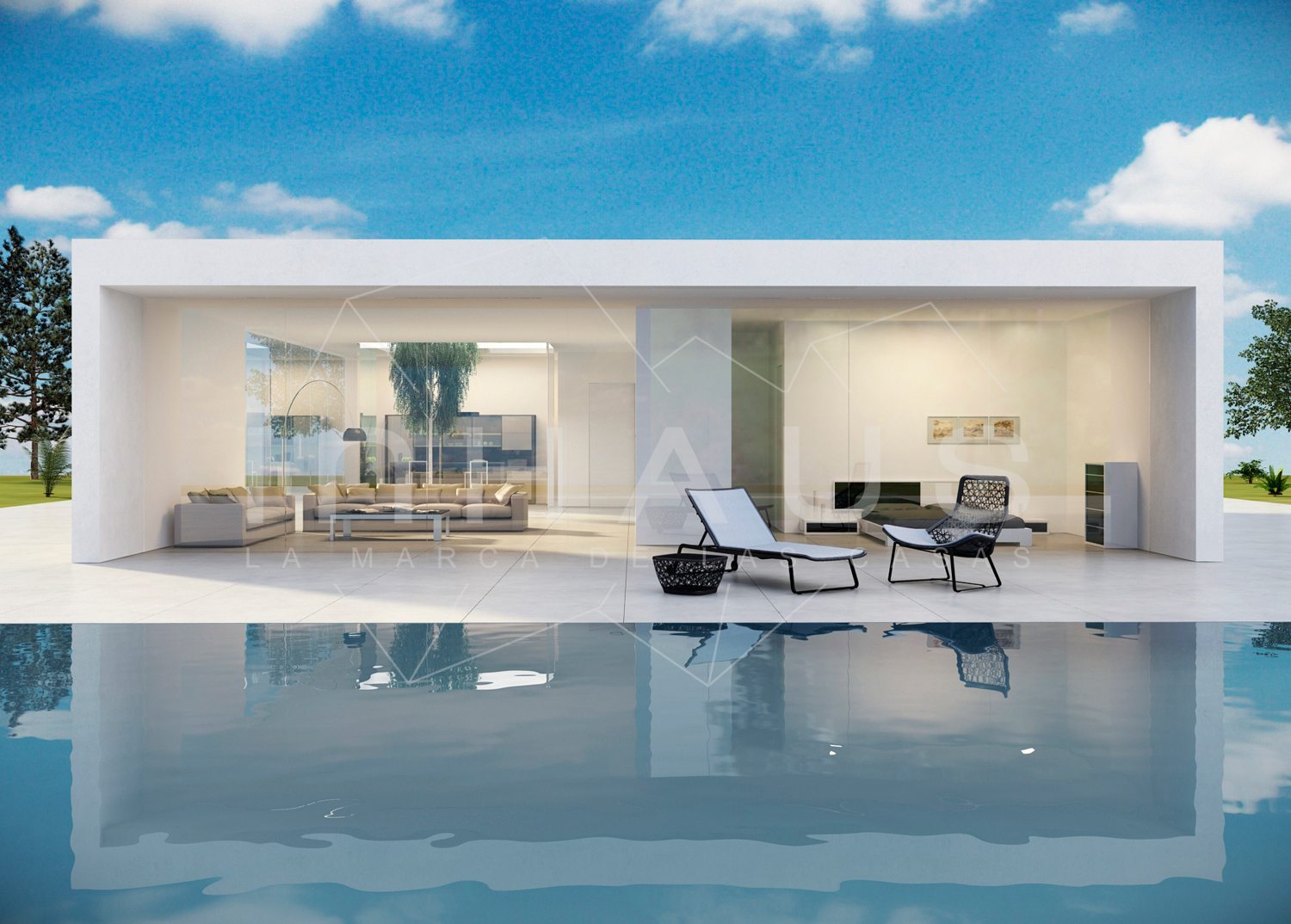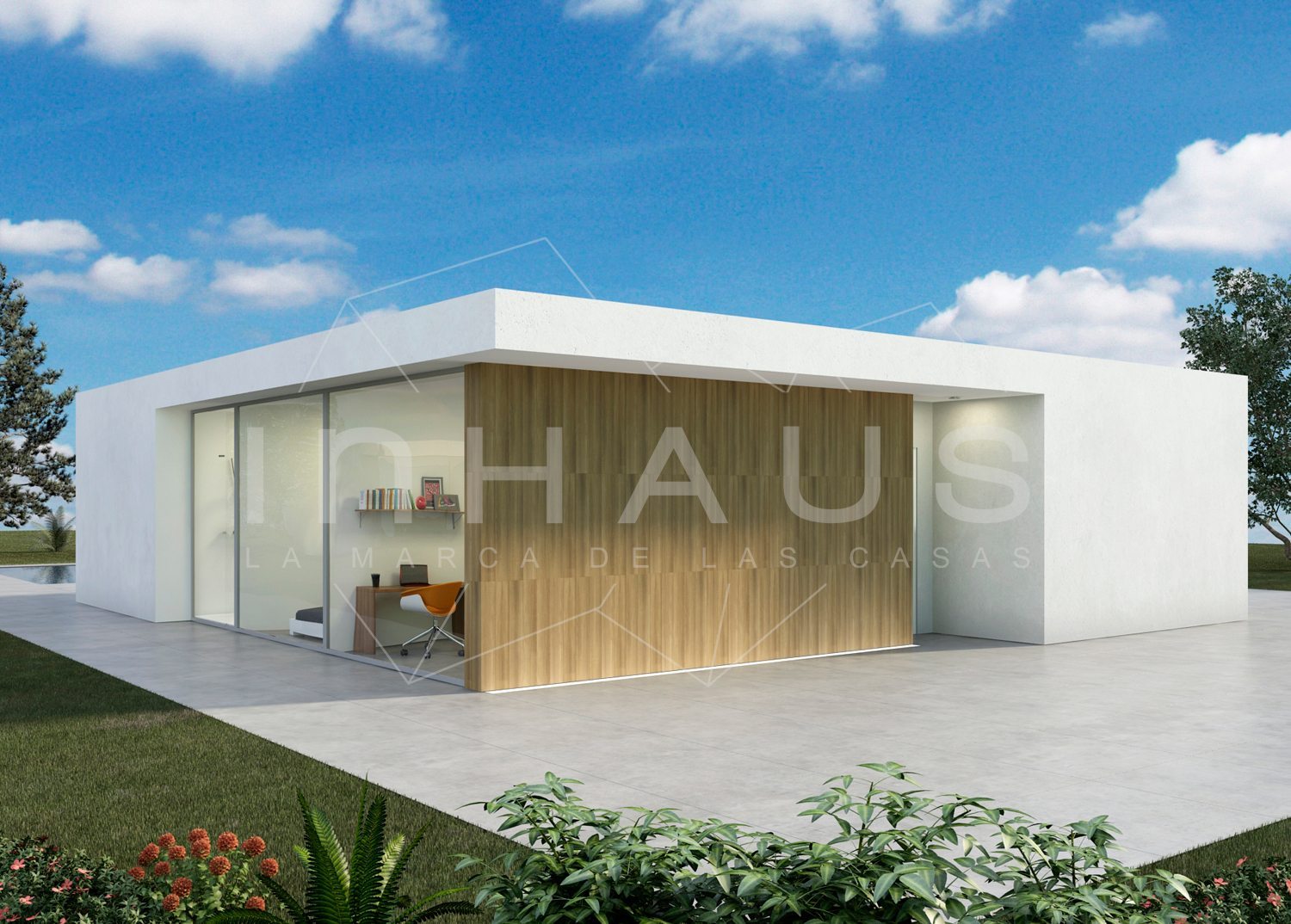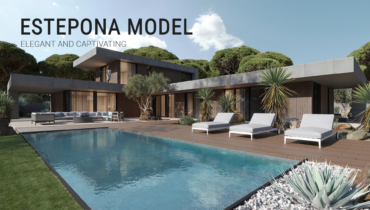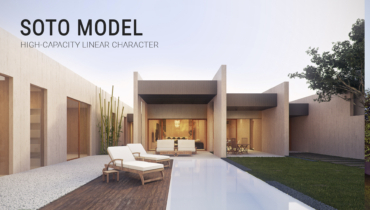Sevilla modular minimalist design house 4D 1P 2.205
-
" LOADING="LAZY" SRCSET="HTTPS://CASASINHAUS.COM/WP-CONTENT/UPLOADS/2017/06/SEVILLA-MODERN-CONCRETE-MODULAR-HOUSE.JPG 1920W, HTTPS://CASASINHAUS.COM/WP-CONTENT/UPLOADS/2017/06/SEVILLA-MODERN-CONCRETE-MODULAR-HOUSE-300X169.JPG 300W, HTTPS://CASASINHAUS.COM/WP-CONTENT/UPLOADS/2017/06/SEVILLA-MODERN-CONCRETE-MODULAR-HOUSE-1024X576.JPG 1024W, HTTPS://CASASINHAUS.COM/WP-CONTENT/UPLOADS/2017/06/SEVILLA-MODERN-CONCRETE-MODULAR-HOUSE-768X432.JPG 768W, HTTPS://CASASINHAUS.COM/WP-CONTENT/UPLOADS/2017/06/SEVILLA-MODERN-CONCRETE-MODULAR-HOUSE-600X338.JPG 600W, HTTPS://CASASINHAUS.COM/WP-CONTENT/UPLOADS/2017/06/SEVILLA-MODERN-CONCRETE-MODULAR-HOUSE-1536X864.JPG 1536W, HTTPS://CASASINHAUS.COM/WP-CONTENT/UPLOADS/2017/06/SEVILLA-MODERN-CONCRETE-MODULAR-HOUSE-1150X646.JPG 1150W" SIZES="(MAX-WIDTH: 1920PX) 100VW, 1920PX
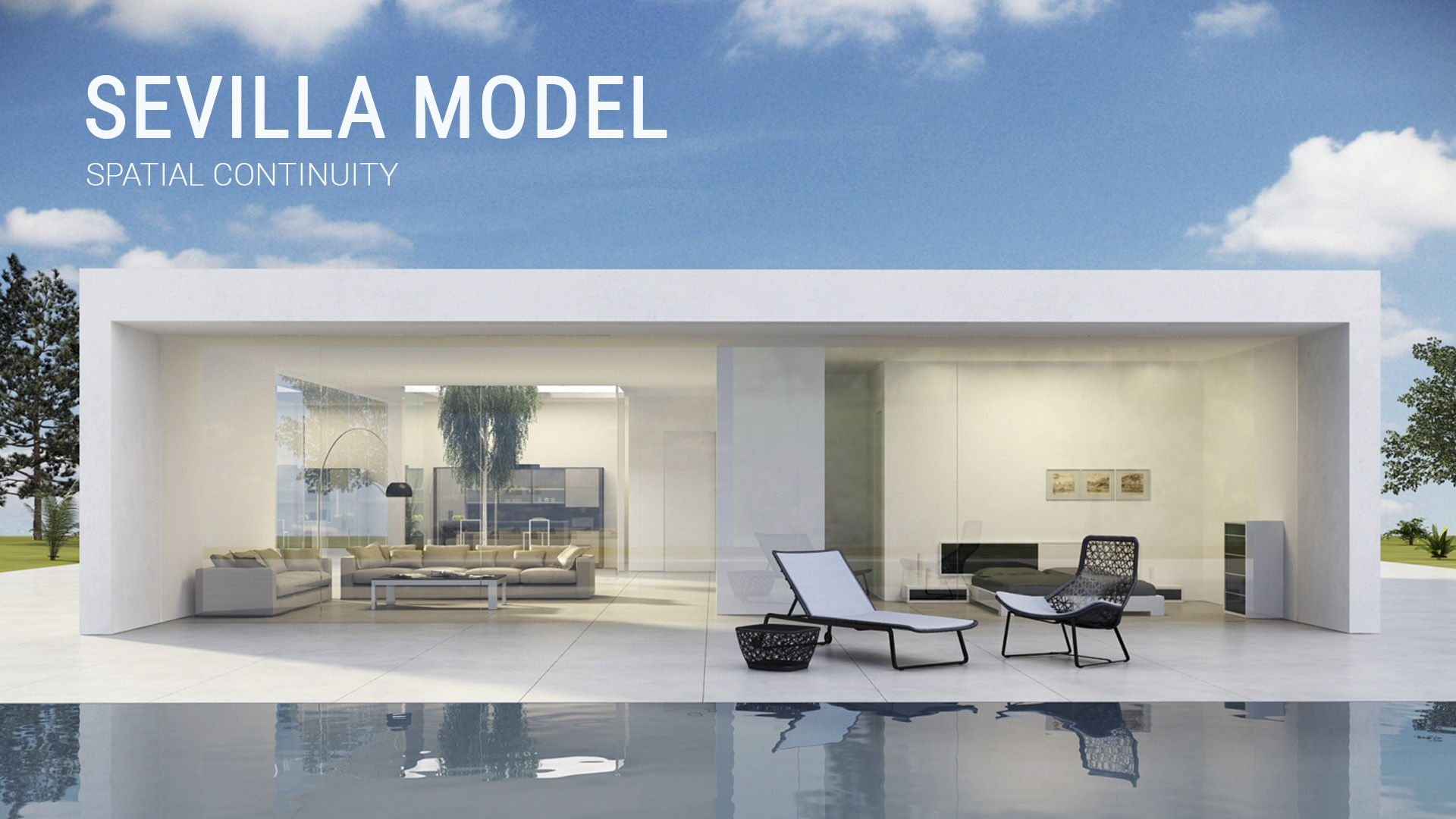
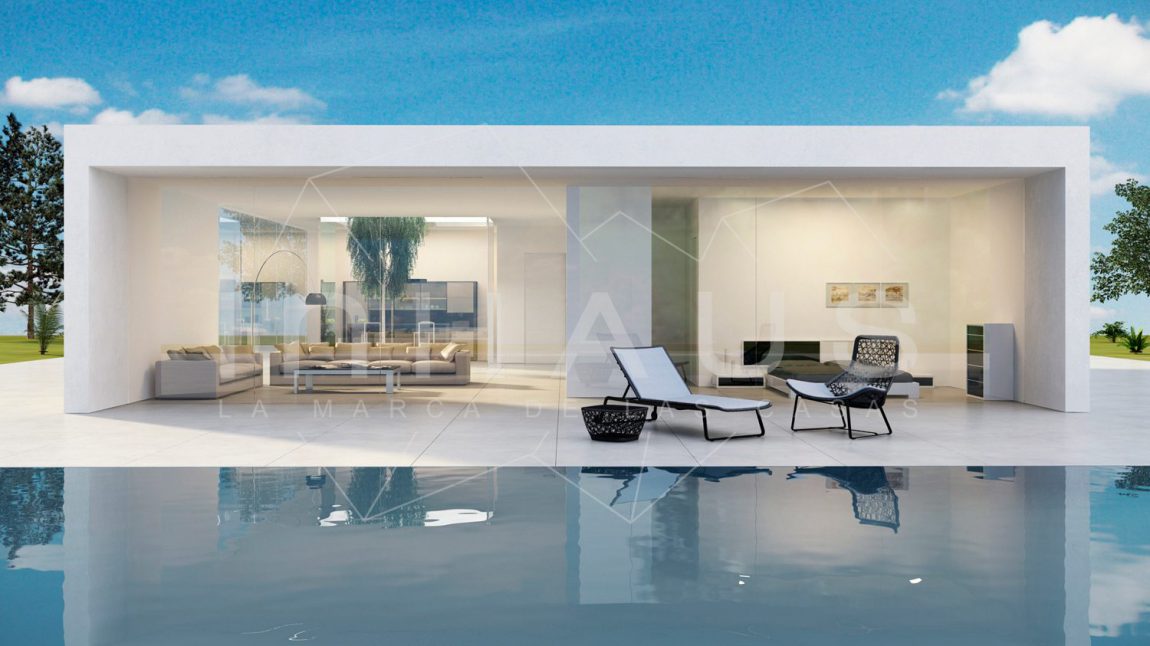
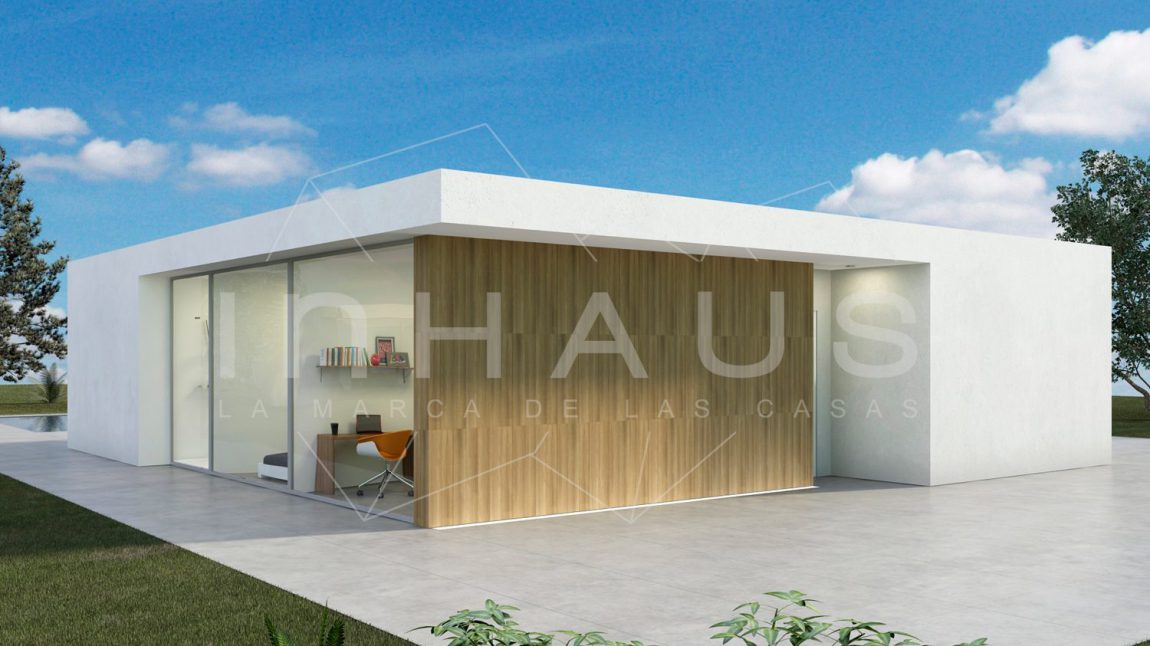
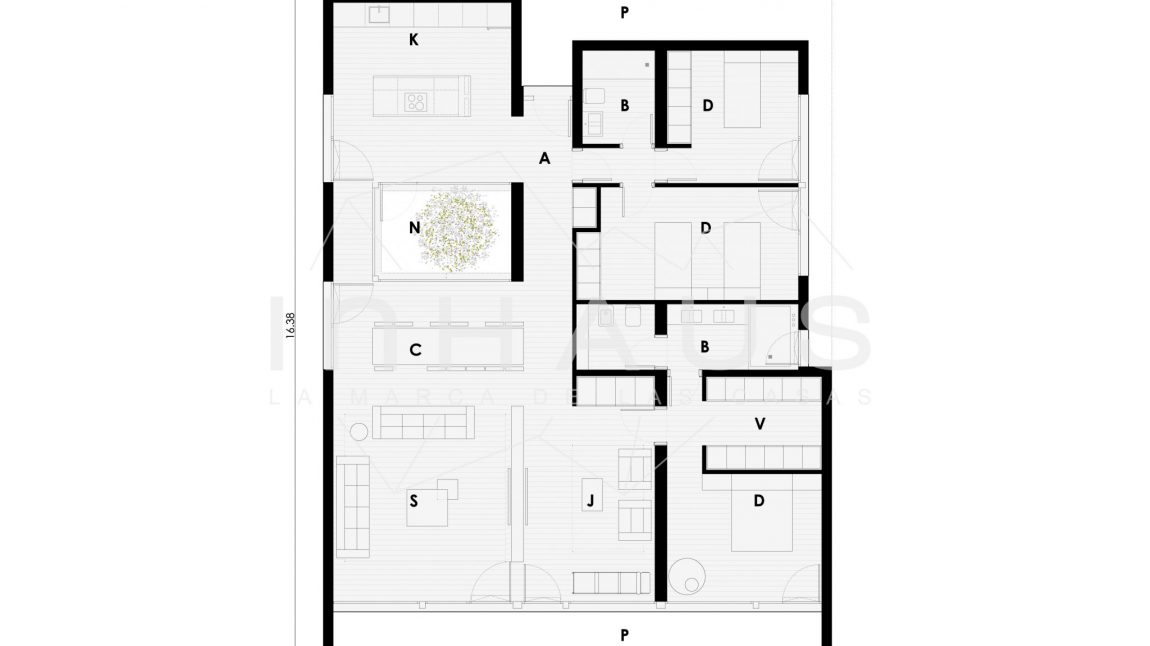
Property Detail
Contact us
Property Description
It is developed on a single floor. This house with straight lines and spacious and functional spaces offers maximum comfort for its inhabitants. The design consists of a single white cube with an interior patio. The main access is emphasized by the change of material in the facade. The house offers a wide spatial sensation, thanks to the interior courtyard and the large windows although it contains dimensions in its base plan. You can see the resounding modern design and the clarity and functionality of its spaces and distributions in the plans of the house.
The reduction of corridors in the design and the optimization of the spaces reduces to the maximum the meters of work without being reduced the habitable quality of the house.
The design of this minimalist house consists of a single white cube with an interior patio that separates the kitchen from the dining area, a united area but at the same time separated to gain practicality. It is a modern house with a fully glazed facade and views to the pool and garden, where the porchs extend and make the interior space larger, even extending the views to the outside.
The role of the main access is emphasized by the change of material in the facade, incorporating decorative elements of noble materials such as wood. The house offers a wide spatial feeling, thanks to the interior patio and the large windows. The reduction of corridors in the design and the optimization of the spaces reduces to the maximum the square meters without being reduced the habitable quality of the house.
The subtlety and elegance of its proportions and lines make this house a real luxury in the concept of cubed villas.
| USEFUL SURFACE | ||||
| HOUSING | 141,34 | m2 | ||
| PORCHE | 28,80 | m2 | ||
| TERRACE | 7,65 | m2 | ||
| GROUND FLOOR | ||||
| HOUSING | 141,34 | m2 | ||
| hall | 5,95 | m2 | ||
| hall 02 | 2,35 | m2 | ||
| kitchen | 19,35 | m2 | ||
| dining room | 15,00 | m2 | ||
| living room | 23,28 | m2 | ||
| living area | 17,56 | m2 | ||
| bathroom 01 | 4,10 | m2 | ||
| bedroom 01 | 10,45 | m2 | ||
| bedroom 02 | 14,50 | m2 | ||
| main bedroom | 14,00 | m2 | ||
| dressing room | 6,50 | m2 | ||
| bathroom 02 | 5,20 | m2 | ||
| bathroom | 3,10 | m2 | ||
| PORCHE | 28,80 | m2 | ||
| access porche | 15,00 | m2 | ||
| living room porche | 13,80 | m2 | ||
| TERRACE | 7,65 | m2 | ||
| terrace | 7,65 | m2 | ||
| BUILT SURFACE | 204,93 | m2 | ||
| HOUSING | 167,87 | m2 | ||
| PORCHE | 29,41 | m2 | ||
| TERRACE | 7,65 | m2 | ||
