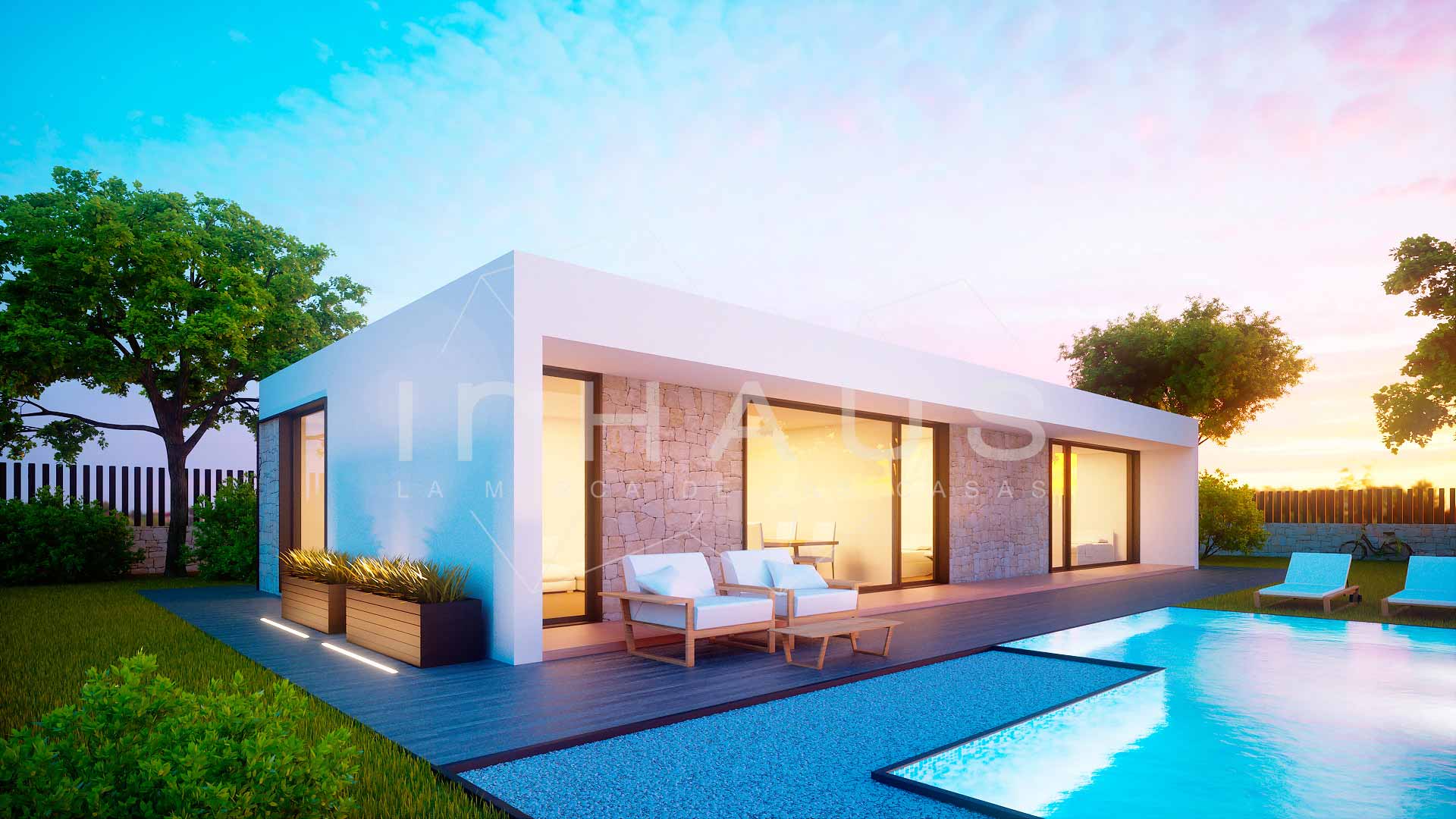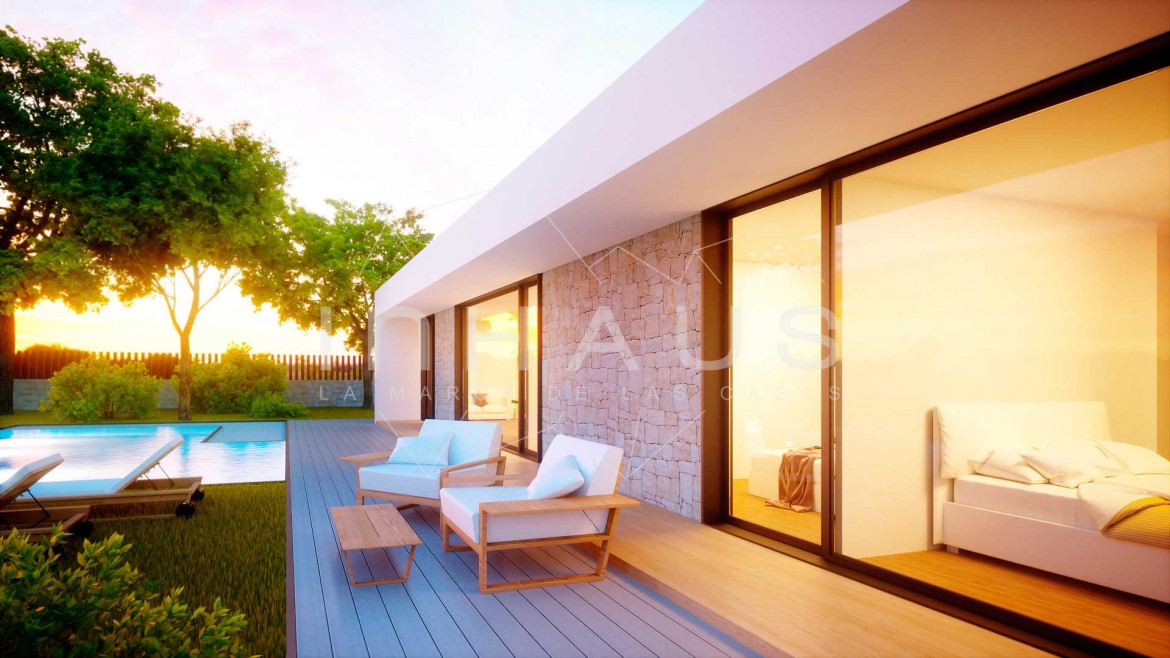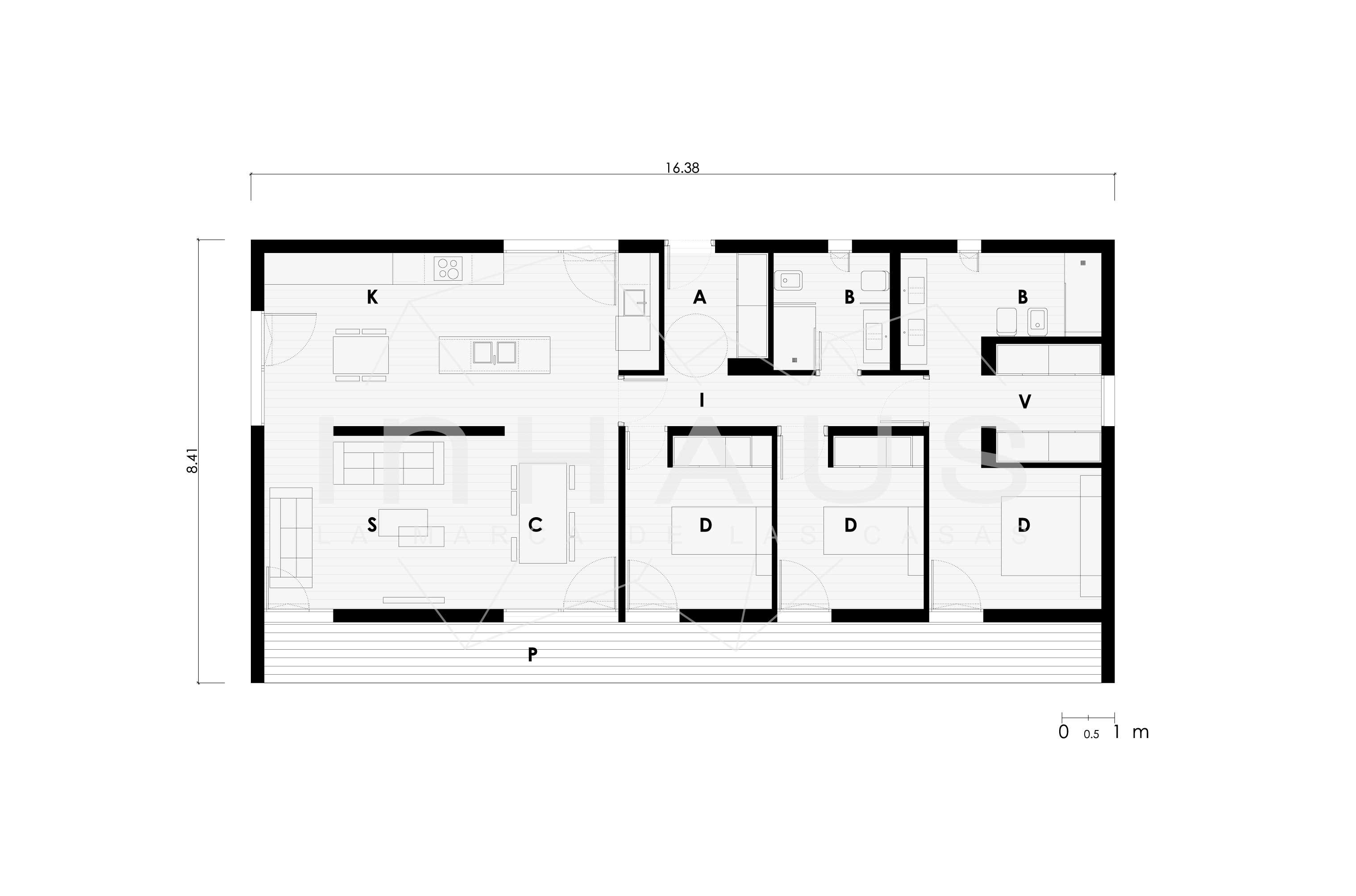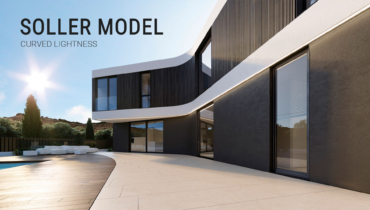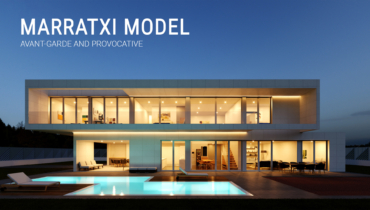Tarifa prefabricated design house 3D 1P 2.139
-
" LOADING="LAZY" SRCSET="HTTPS://CASASINHAUS.COM/WP-CONTENT/UPLOADS/2016/10/TARIFA-ONE-STOREY-PREFABRICATED-HOUSE.JPG 1920W, HTTPS://CASASINHAUS.COM/WP-CONTENT/UPLOADS/2016/10/TARIFA-ONE-STOREY-PREFABRICATED-HOUSE-300X169.JPG 300W, HTTPS://CASASINHAUS.COM/WP-CONTENT/UPLOADS/2016/10/TARIFA-ONE-STOREY-PREFABRICATED-HOUSE-1024X576.JPG 1024W, HTTPS://CASASINHAUS.COM/WP-CONTENT/UPLOADS/2016/10/TARIFA-ONE-STOREY-PREFABRICATED-HOUSE-768X432.JPG 768W, HTTPS://CASASINHAUS.COM/WP-CONTENT/UPLOADS/2016/10/TARIFA-ONE-STOREY-PREFABRICATED-HOUSE-600X338.JPG 600W, HTTPS://CASASINHAUS.COM/WP-CONTENT/UPLOADS/2016/10/TARIFA-ONE-STOREY-PREFABRICATED-HOUSE-1536X864.JPG 1536W, HTTPS://CASASINHAUS.COM/WP-CONTENT/UPLOADS/2016/10/TARIFA-ONE-STOREY-PREFABRICATED-HOUSE-1150X646.JPG 1150W" SIZES="(MAX-WIDTH: 1920PX) 100VW, 1920PX
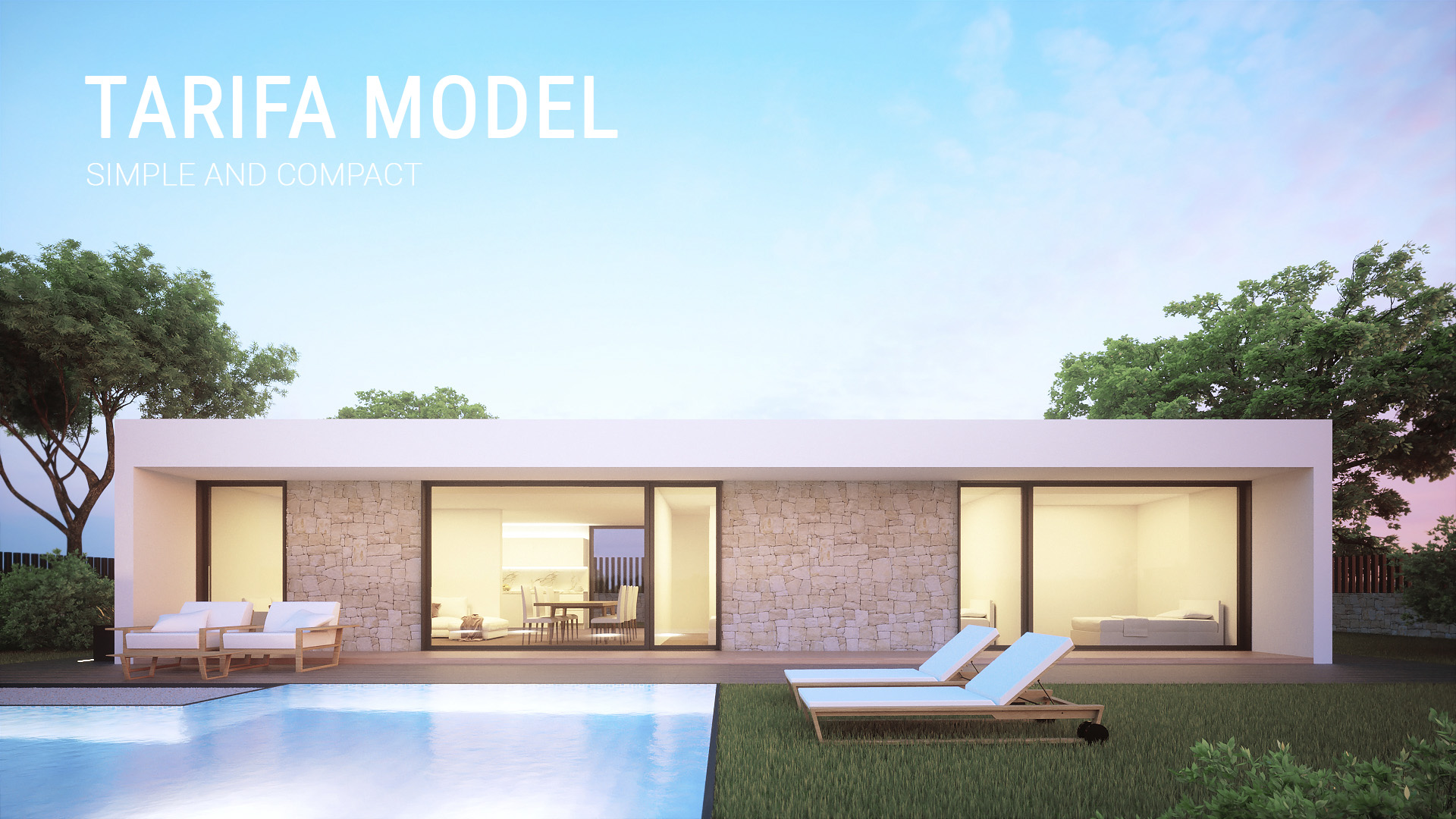
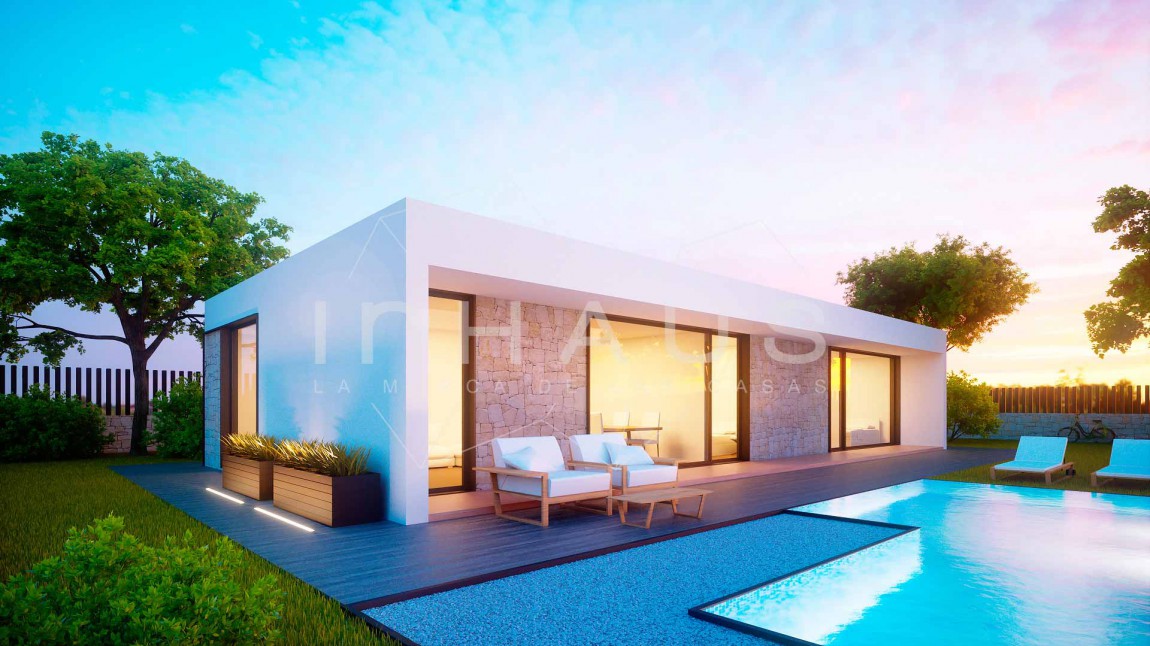
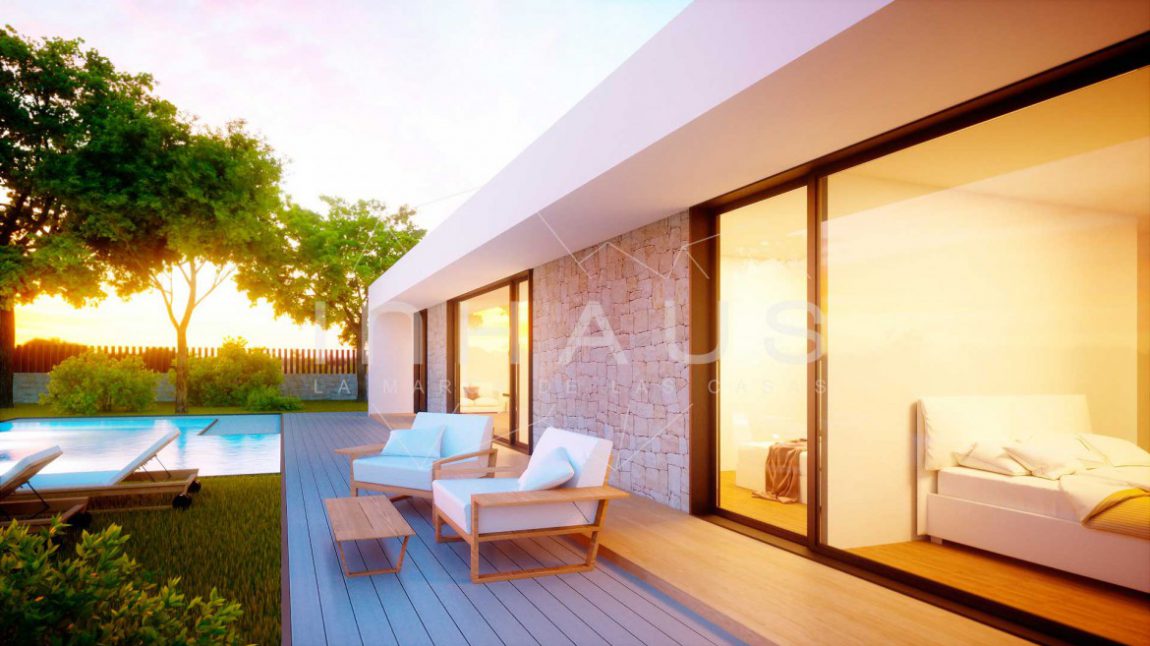
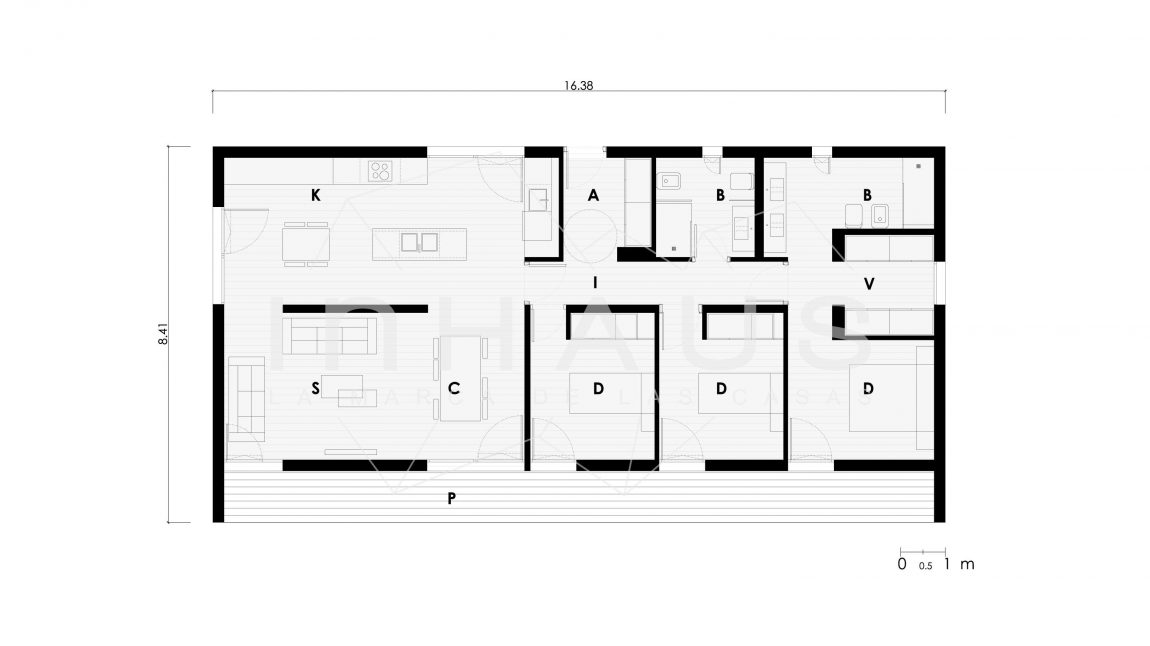
Property Detail
Contact us
Property Description
Tarifa prefabricated house is the perfect model for those who seek the highest performance in the most compact space. With three bedrooms and two bathrooms, you may have a house of 139 m2 with all the comforts of a first residence, including a large kitchen and the main bedroom en suite with dressing room.
The volume is designed creating a continuous porch between the main rooms of the house, the garden and the swimming pool. This allows to enjoy a shadow space outside. The visual connection with the garden is direct from all points of the house, creating an exceptional exterior-interior relationship and emphasizing the spaciousness sensation.
The access in the central area of the house allows to distribute to the right the zones of day and to the left the zones of night. The dining room and the kitchen are designed so that there is connection between the spaces, at the same time as visual independence and privacy between both. Furthermore, this element can disappear for those cases in which a completely open space is wanted. The large kitchen has all the necessary elements to enjoy, as well as a very functional auxiliary dining area for the everyday use of the family.
In the night area there are two single bedrooms with a bathroom and a suite bedroom with bathroom and dressing room.
With all this, the Tarifa model becomes the perfect home for those who seek full functionality in the most compact space without renouncing top-level contemporary design.
| USEFUL SURFACE | 122,63 | m2 | |
| HOUSING | 104,39 | m2 | |
| PORCHE | 18,24 | m2 | |
| GROUND FLOOR | |||
| HOUSING | 104,39 | m2 | |
| access | 14,15 | m2 | |
| kitchen | 14,15 | m2 | |
| living-dining room | 25,06 | m2 | |
| gallery | 4,86 | m2 | |
| bathroom 01 | 4,23 | m2 | |
| bedroom 01 | 10,42 | m2 | |
| bedroom 02 | 9,04 | m2 | |
| master bedroom | 13,28 | m2 | |
| bathroom 02 | 4,23 | m2 | |
| dressing room | 4,97 | m2 | |
| PORCHE | 18,24 | m2 | |
| porche | 18,24 | m2 |
| BUILT SURFACE | 138,75 | m2 | |
| HOUSING | 119,87 | m2 | |
| PORCHE | 18,88 | m2 | |
| GROUND FLOOR | |||
| housing | 119,87 | m2 | |
| porche | 18,88 | m2 |
.
