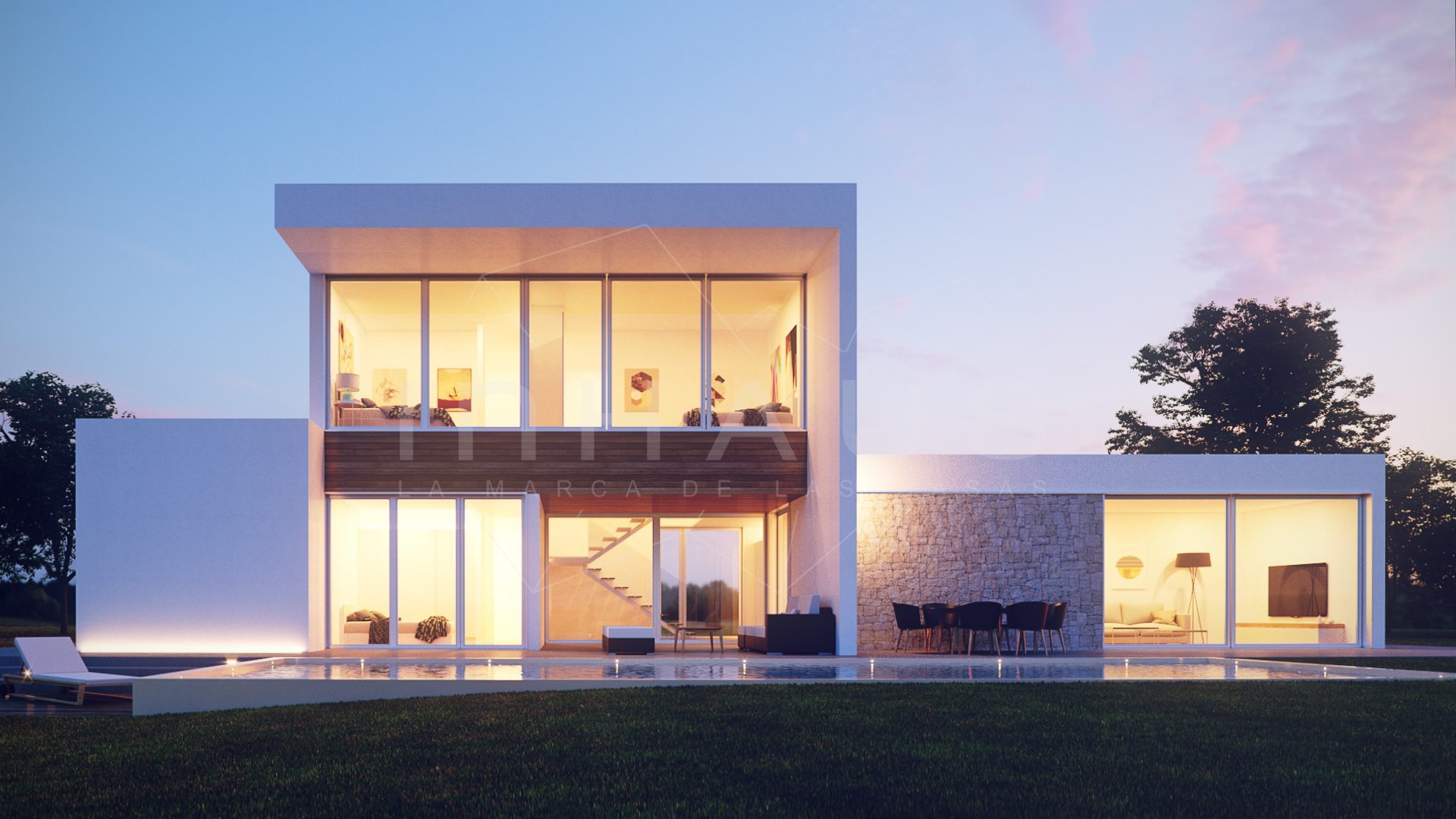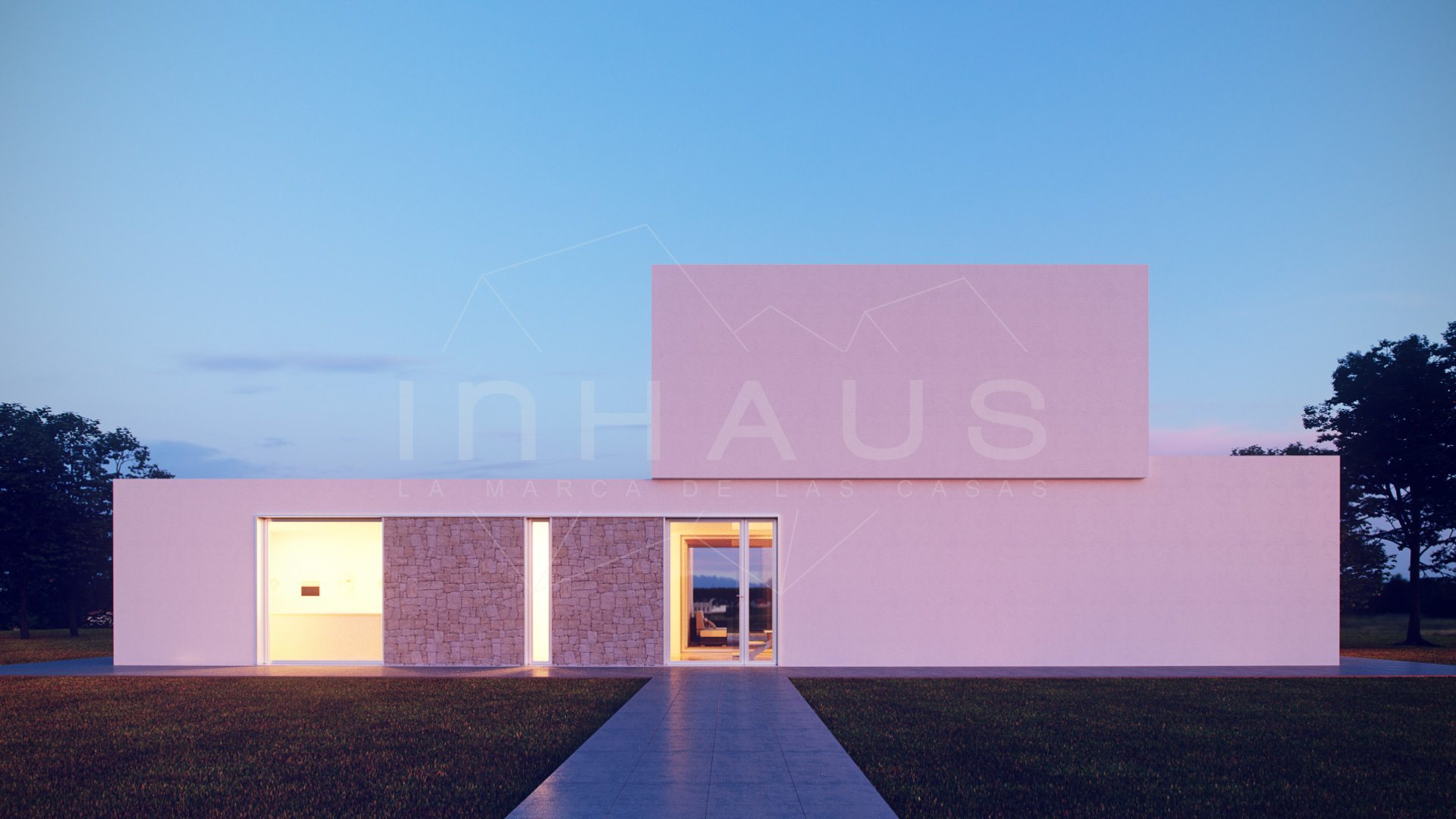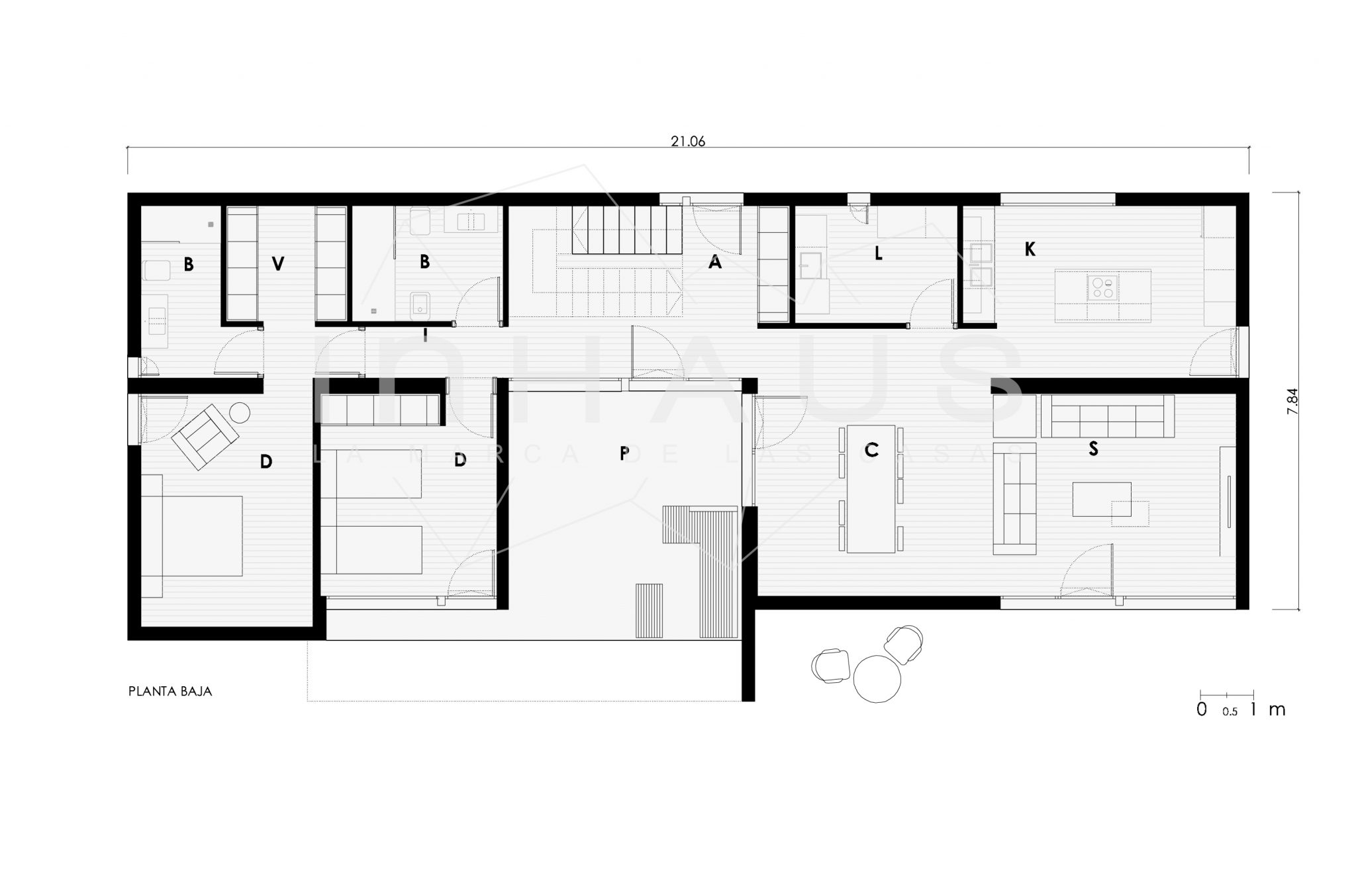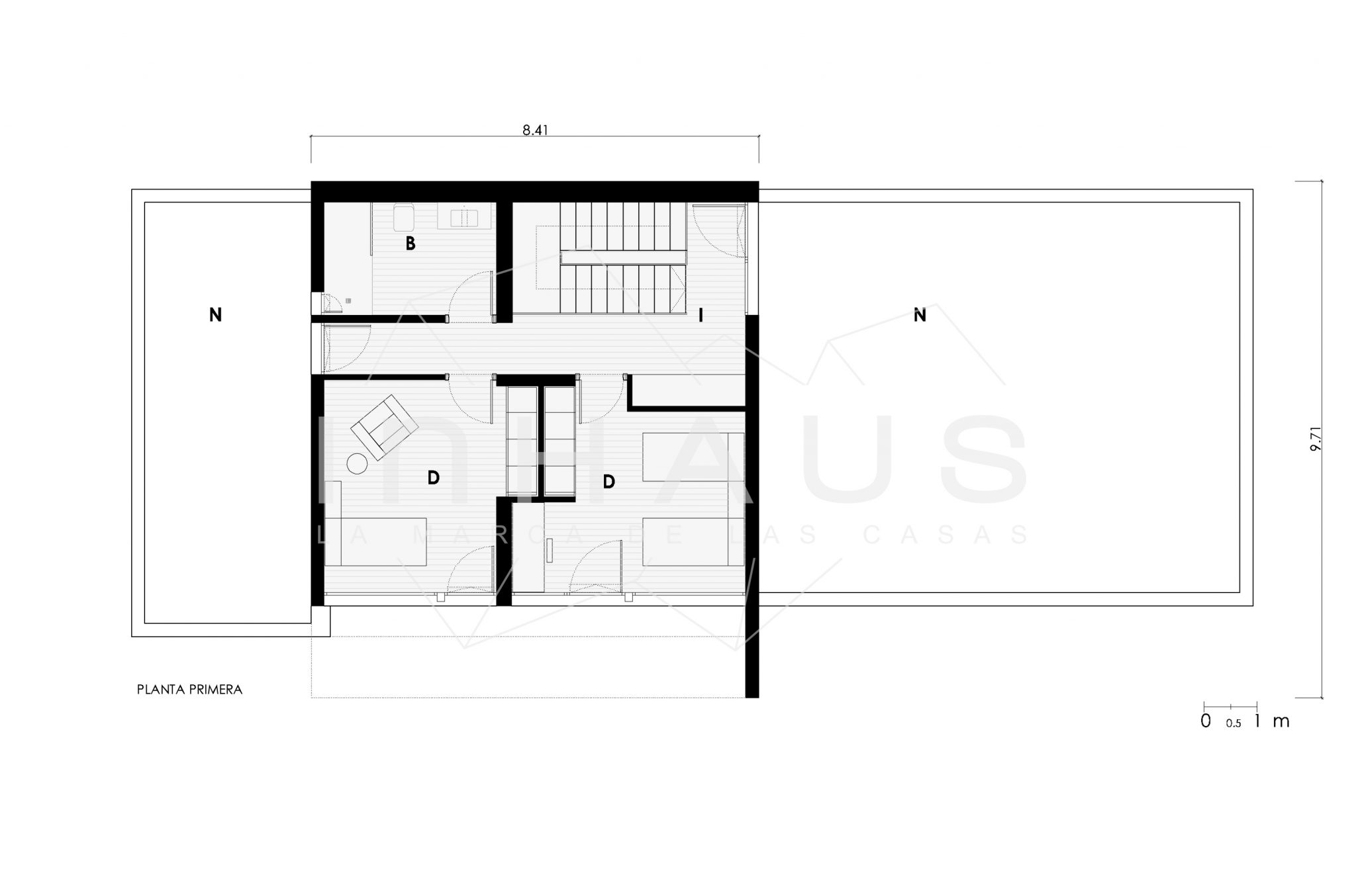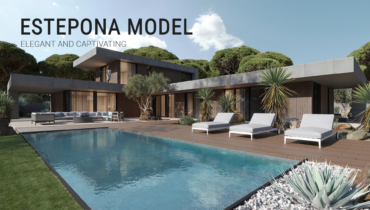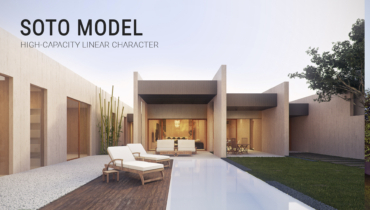Prefabricated house with minimalist design model Vitoria 4D 2P 2.253
-
" LOADING="LAZY" SRCSET="HTTPS://CASASINHAUS.COM/WP-CONTENT/UPLOADS/2017/07/PREFABRICATED-MODERN-HOUSE-VITORIA.JPG 1920W, HTTPS://CASASINHAUS.COM/WP-CONTENT/UPLOADS/2017/07/PREFABRICATED-MODERN-HOUSE-VITORIA-300X169.JPG 300W, HTTPS://CASASINHAUS.COM/WP-CONTENT/UPLOADS/2017/07/PREFABRICATED-MODERN-HOUSE-VITORIA-1024X576.JPG 1024W, HTTPS://CASASINHAUS.COM/WP-CONTENT/UPLOADS/2017/07/PREFABRICATED-MODERN-HOUSE-VITORIA-768X432.JPG 768W, HTTPS://CASASINHAUS.COM/WP-CONTENT/UPLOADS/2017/07/PREFABRICATED-MODERN-HOUSE-VITORIA-600X338.JPG 600W, HTTPS://CASASINHAUS.COM/WP-CONTENT/UPLOADS/2017/07/PREFABRICATED-MODERN-HOUSE-VITORIA-1536X864.JPG 1536W, HTTPS://CASASINHAUS.COM/WP-CONTENT/UPLOADS/2017/07/PREFABRICATED-MODERN-HOUSE-VITORIA-1150X646.JPG 1150W" SIZES="(MAX-WIDTH: 1920PX) 100VW, 1920PX
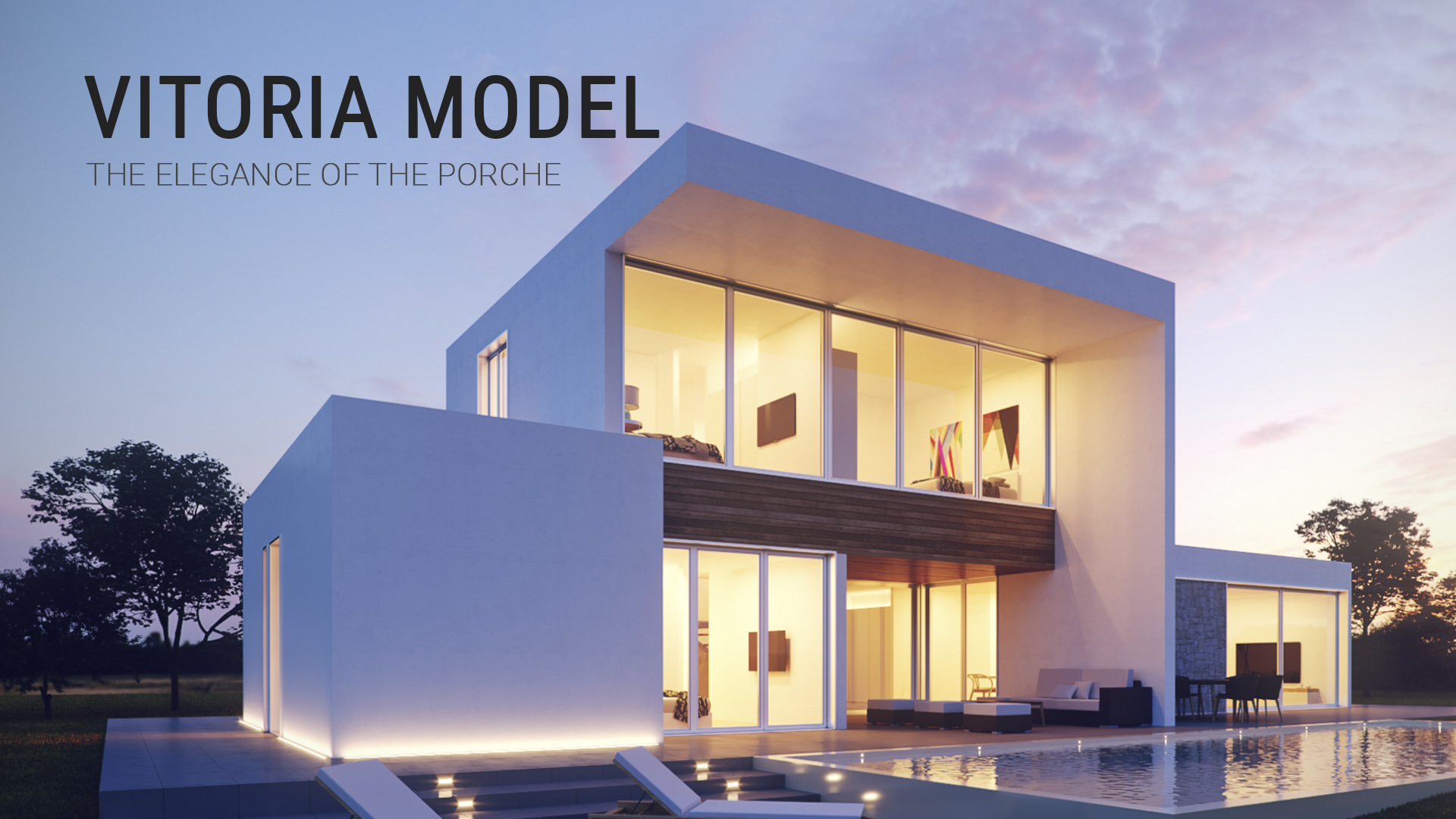
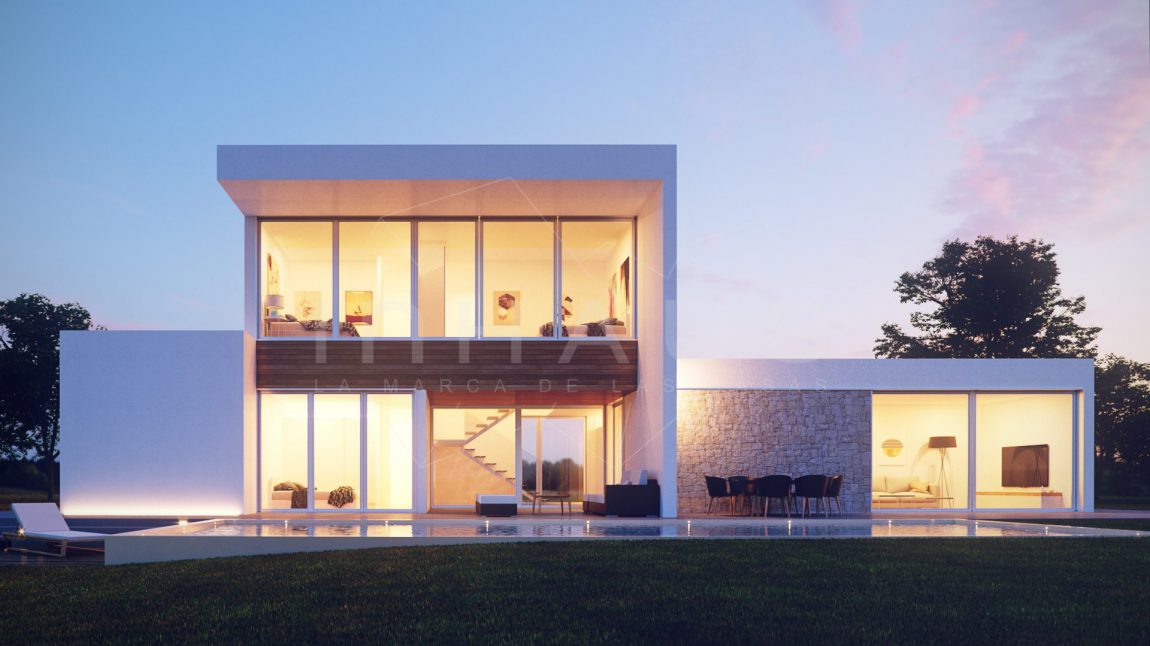
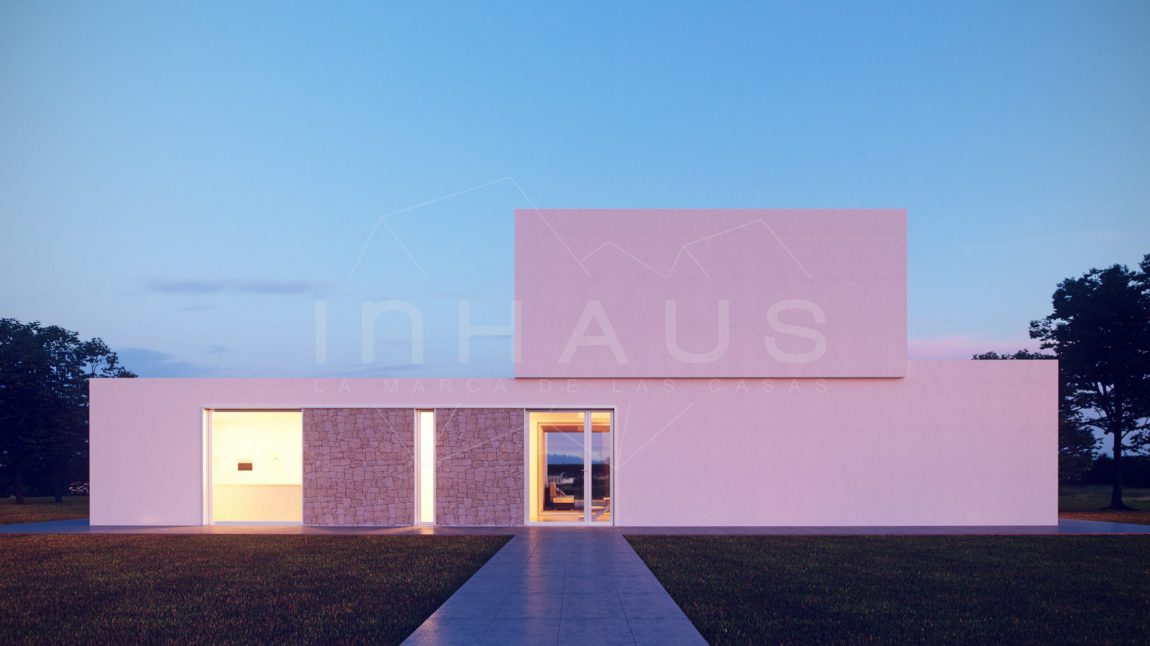
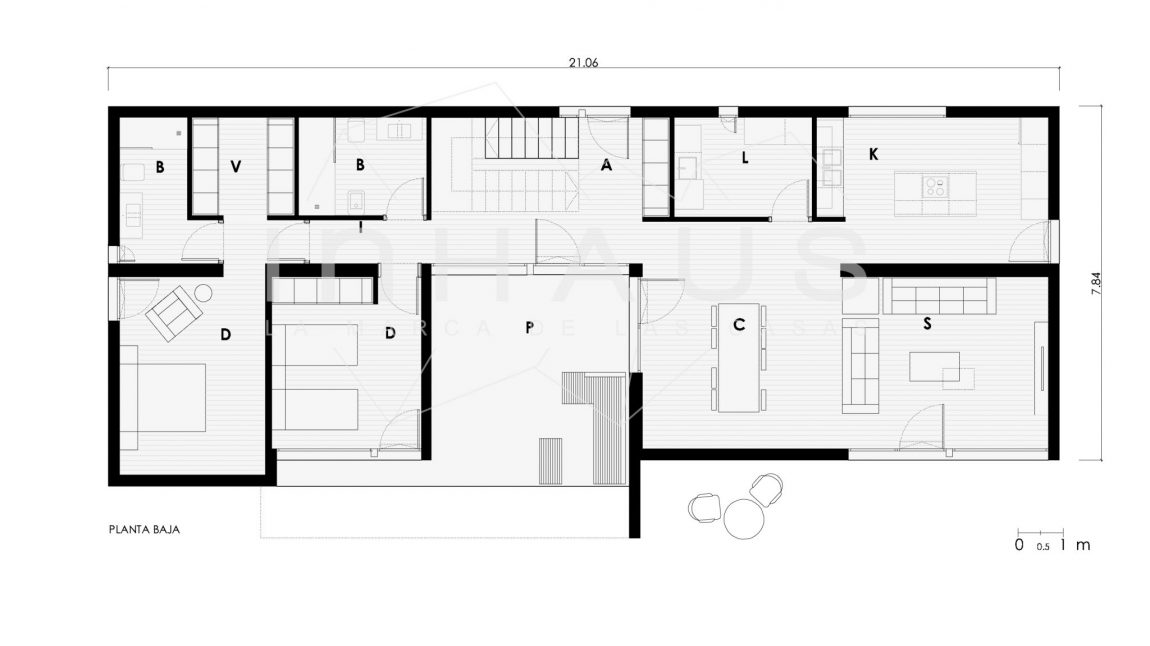
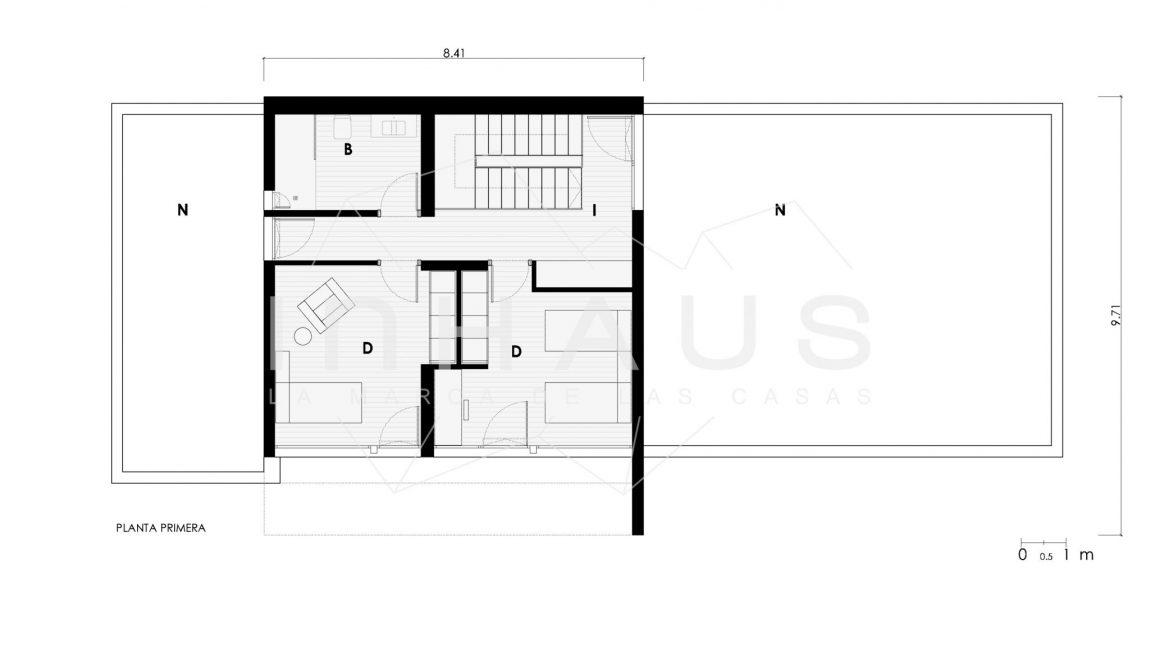
Property Detail
Contact us
Property Description
The elegance of the porch of this prefabricated house of minimalist design leaves no one indifferent. The house has white volumes with variations in the height of the porches that elegantly vary the perception of space. Functionality imprints character on the interior layout; on the ground floor, day and night areas are distinguished, which are linked by the staircase to the housing and the sculptural staircase.
In the day area there is a living room-dining room, kitchen and complete bathroom. In the night area there is a bedroom en suite – with complete bathroom and dressing room -, a double bedroom and a complete bathroom. Outside there is a large porch overlooking the swimming pool. In the upper volume there are two bedrooms and a complete bathroom.
| USEFUL SURFACE | 217,96 | m2 | ||
| HOUSING | 181,43 | m2 | ||
| PORCHE | 36,53 | m2 | ||
| GROUND FLOOR | ||||
| HOUSING | 126,44 | m2 | ||
| staircase | 16,43 | m2 | ||
| bathroom 01 | 5,52 | m2 | ||
| bedroom 01 | 16,16 | m2 | ||
| dressing room | 4,91 | m2 | ||
| bathroom 02 | 6,12 | m2 | ||
| bedroom 02 | 12,53 | m2 | ||
| laundry room | 6,71 | m2 | ||
| hall | 2,60 | m2 | ||
| living room | 17,50 | m2 | ||
| kitchen | 15,91 | m2 | ||
| dining room | 22,05 | m2 | ||
| PORCHE | 22,46 | m2 | ||
| porche | 22,46 | m2 | ||
| FIRST FLOOR | ||||
| HOUSING | 54,99 | m2 | ||
| hall | 18,84 | m2 | ||
| bedroom 03 | 14,73 | m2 | ||
| bedroom 04 | 14,58 | m2 | ||
| bathroom 03 | 6,84 | m2 | ||
| PORCHE | 14,07 | m2 | ||
| porche | 14,07 | m2 | ||
| BUILT SURFACE | 253,31 | m2 | ||
| HOUSING | 216,78 | m2 | ||
| PORCHE | 36,53 | m2 | ||
| GROUND FLOOR | ||||
| housing | 149,20 | m2 | ||
| porche | 22,46 | m2 | ||
| FIRST FLOOR | ||||
| housing | 67,58 | m2 | ||
| porche | 14,07 | m2 | ||
