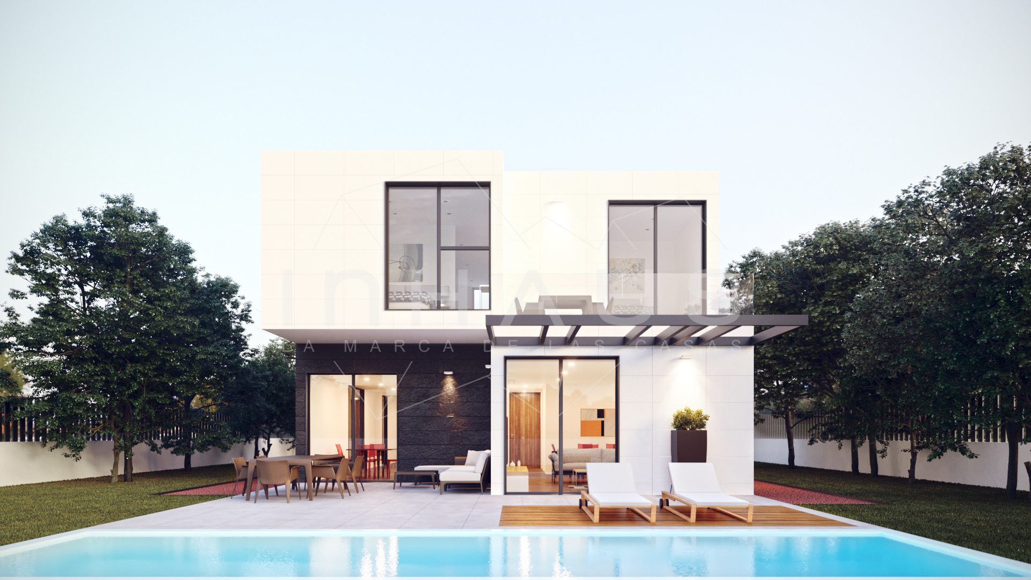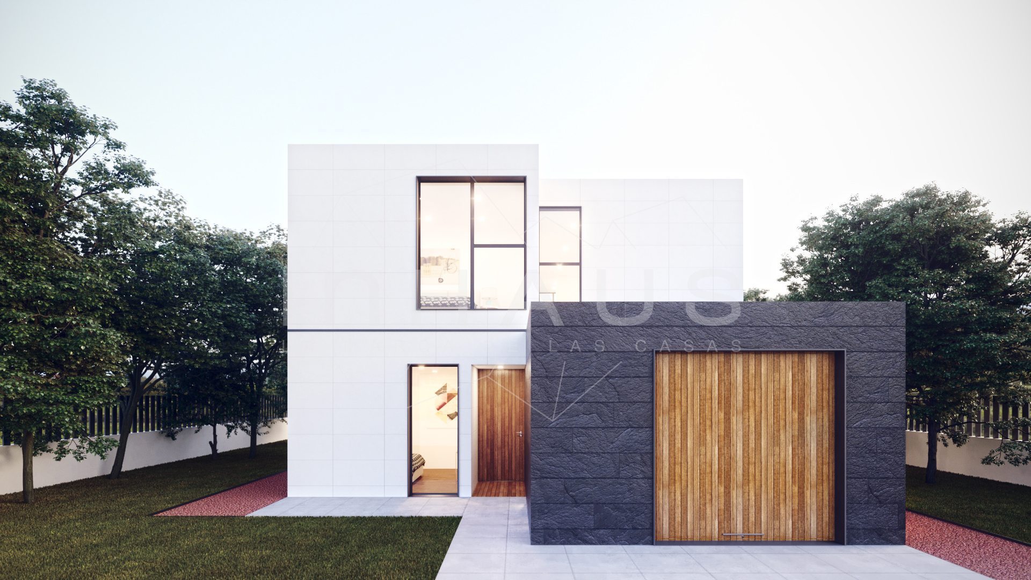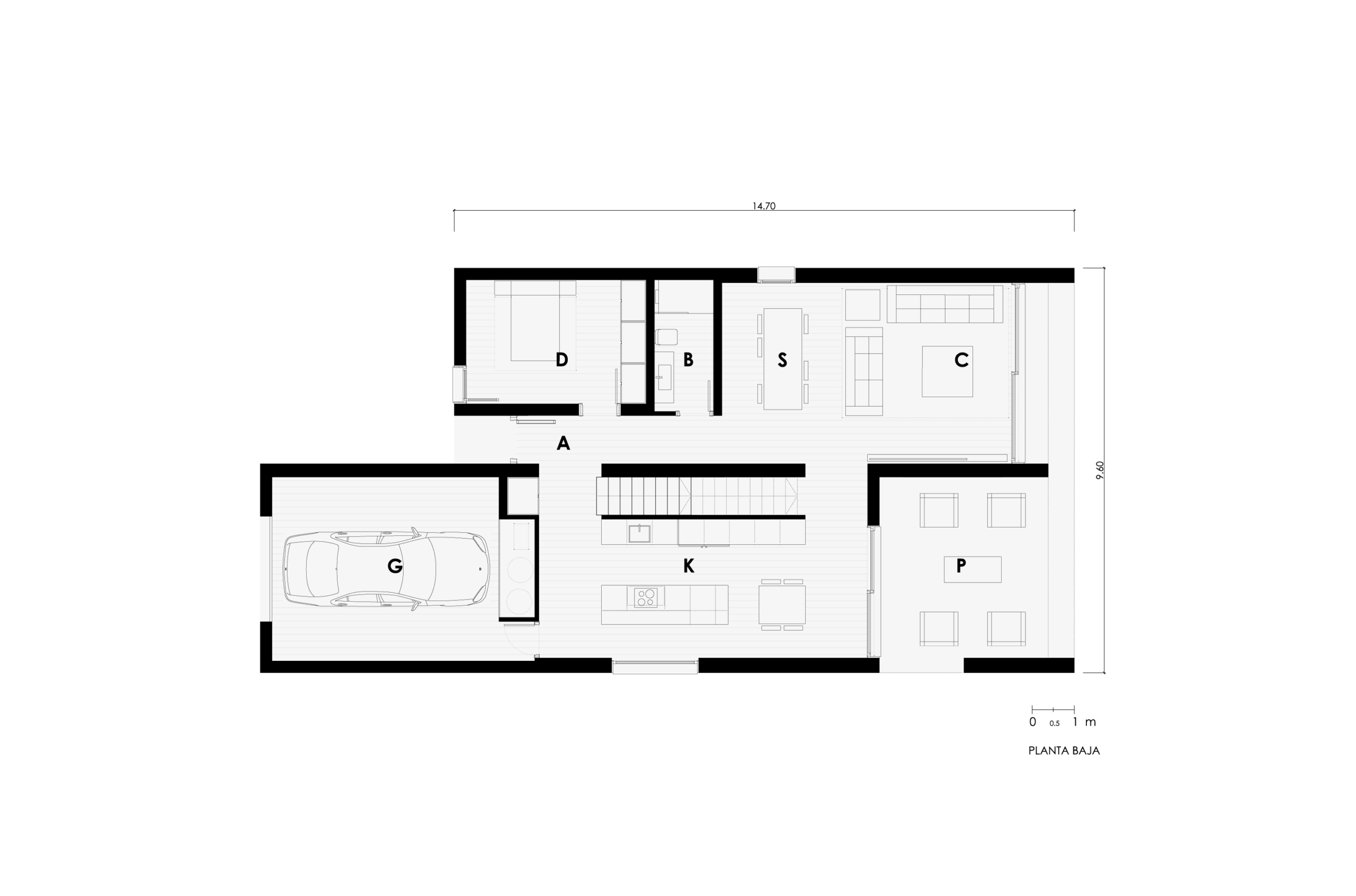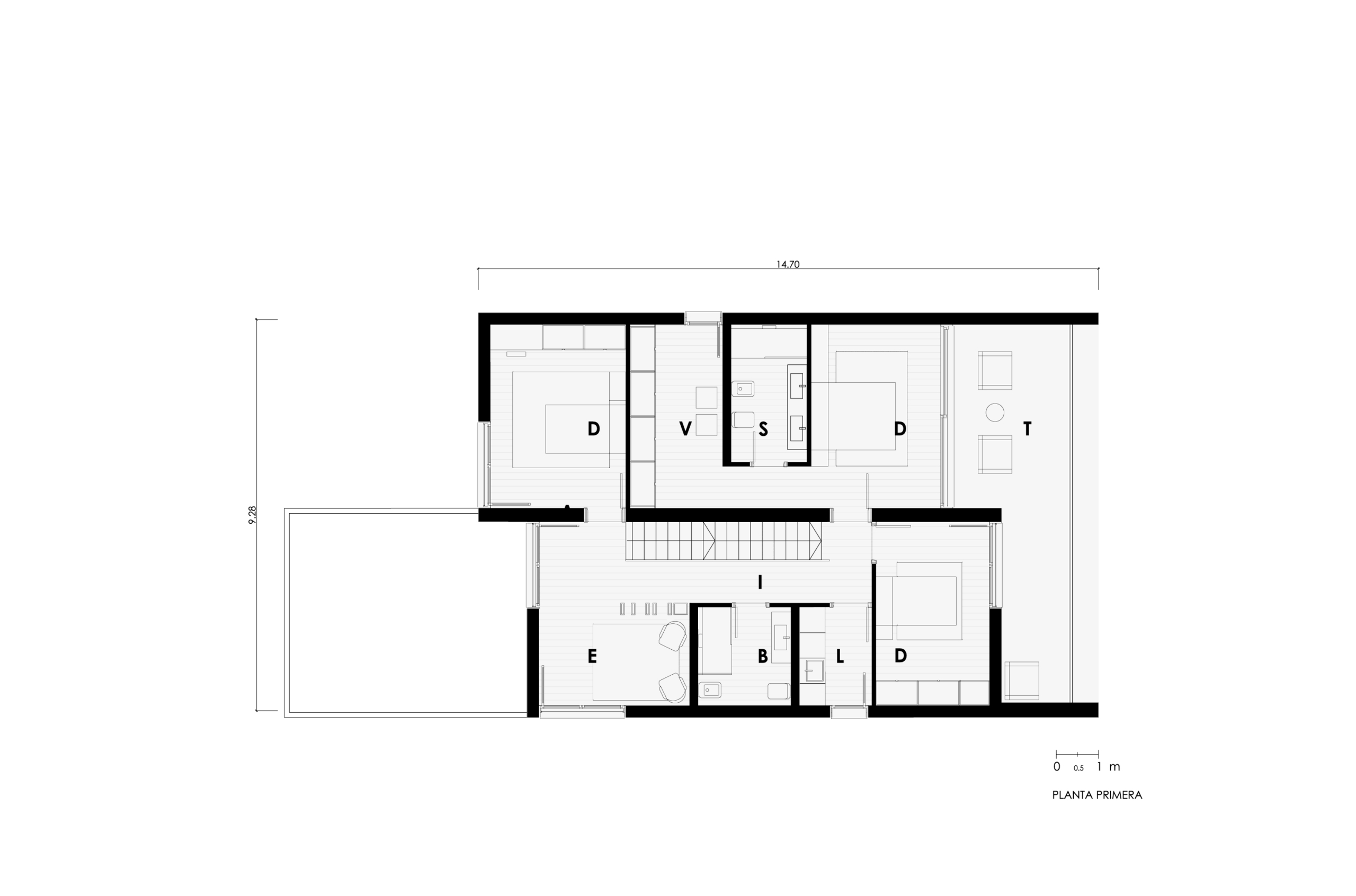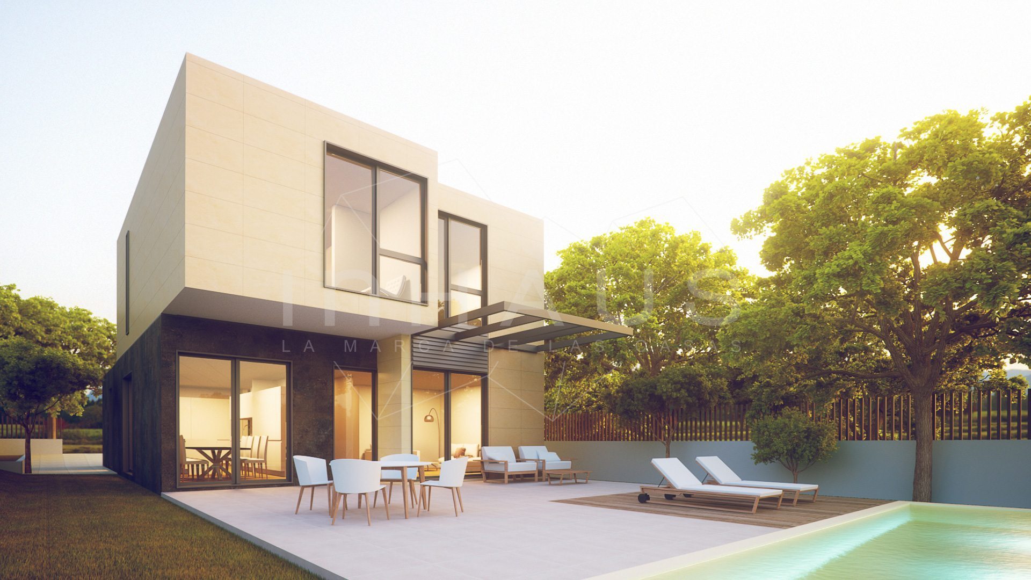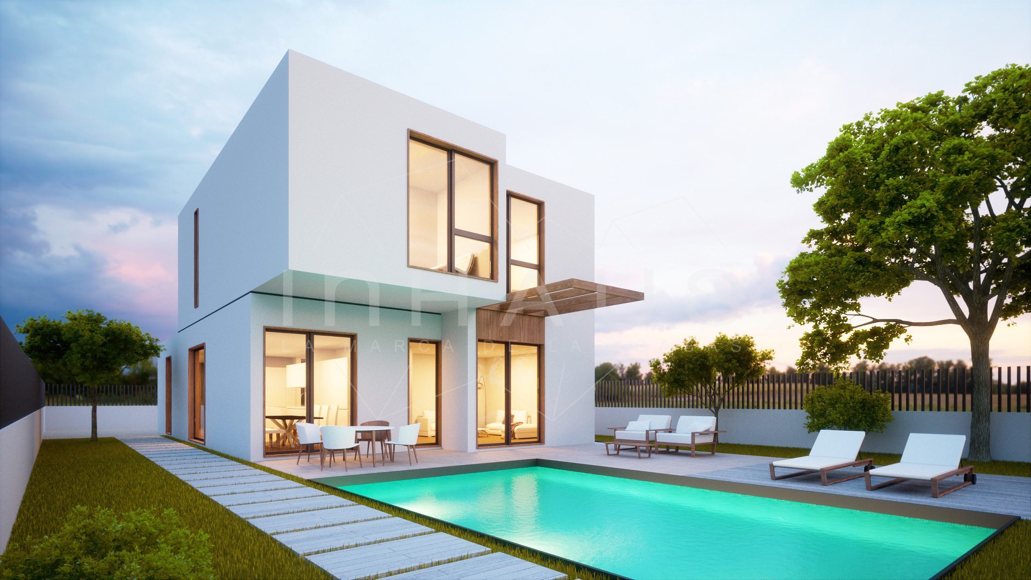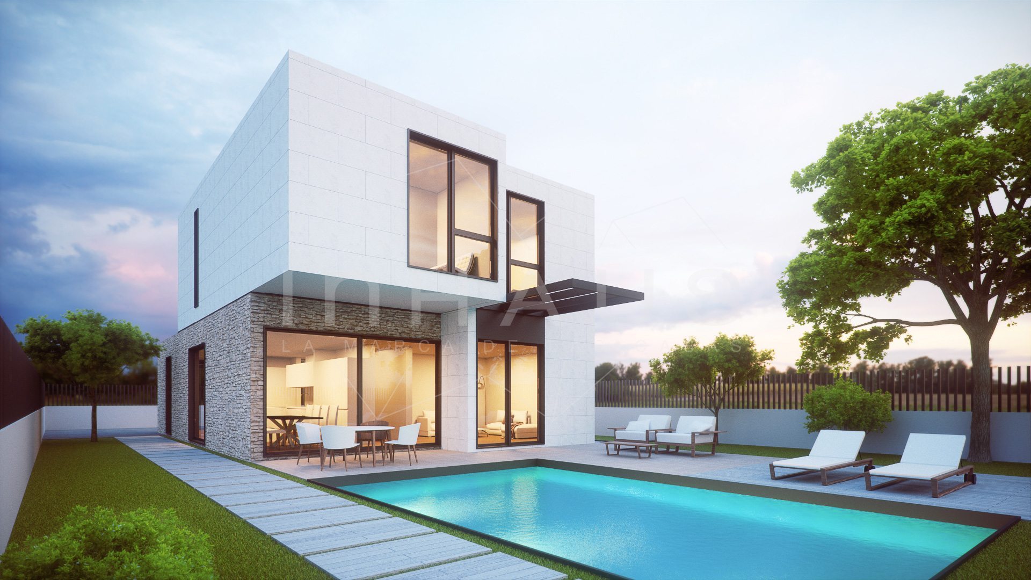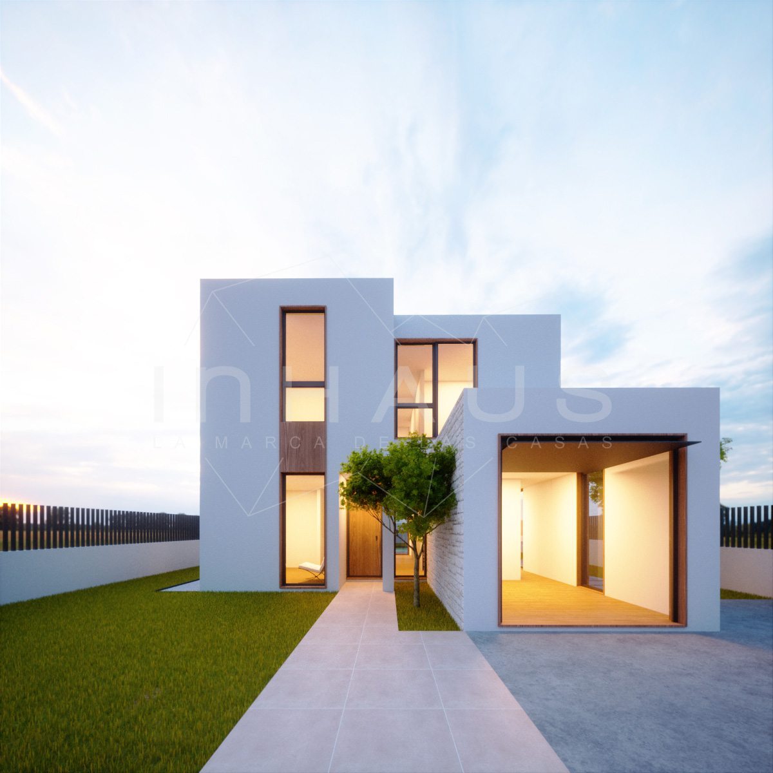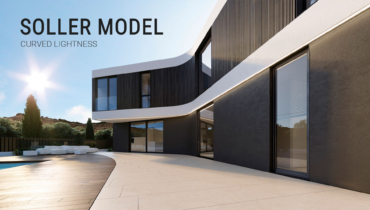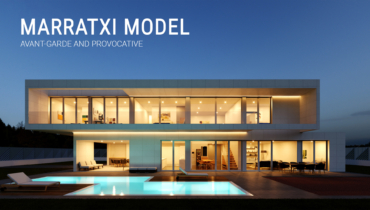Getafe prefabricated design house 5D 2P 2.291
-
" LOADING="LAZY" SRCSET="HTTPS://CASASINHAUS.COM/WP-CONTENT/UPLOADS/2017/07/DESIGN-PREFABRICATED-HOUSE-GETAFE.JPG 1920W, HTTPS://CASASINHAUS.COM/WP-CONTENT/UPLOADS/2017/07/DESIGN-PREFABRICATED-HOUSE-GETAFE-300X169.JPG 300W, HTTPS://CASASINHAUS.COM/WP-CONTENT/UPLOADS/2017/07/DESIGN-PREFABRICATED-HOUSE-GETAFE-1024X576.JPG 1024W, HTTPS://CASASINHAUS.COM/WP-CONTENT/UPLOADS/2017/07/DESIGN-PREFABRICATED-HOUSE-GETAFE-768X432.JPG 768W, HTTPS://CASASINHAUS.COM/WP-CONTENT/UPLOADS/2017/07/DESIGN-PREFABRICATED-HOUSE-GETAFE-600X338.JPG 600W, HTTPS://CASASINHAUS.COM/WP-CONTENT/UPLOADS/2017/07/DESIGN-PREFABRICATED-HOUSE-GETAFE-1536X864.JPG 1536W, HTTPS://CASASINHAUS.COM/WP-CONTENT/UPLOADS/2017/07/DESIGN-PREFABRICATED-HOUSE-GETAFE-1150X646.JPG 1150W" SIZES="(MAX-WIDTH: 1920PX) 100VW, 1920PX
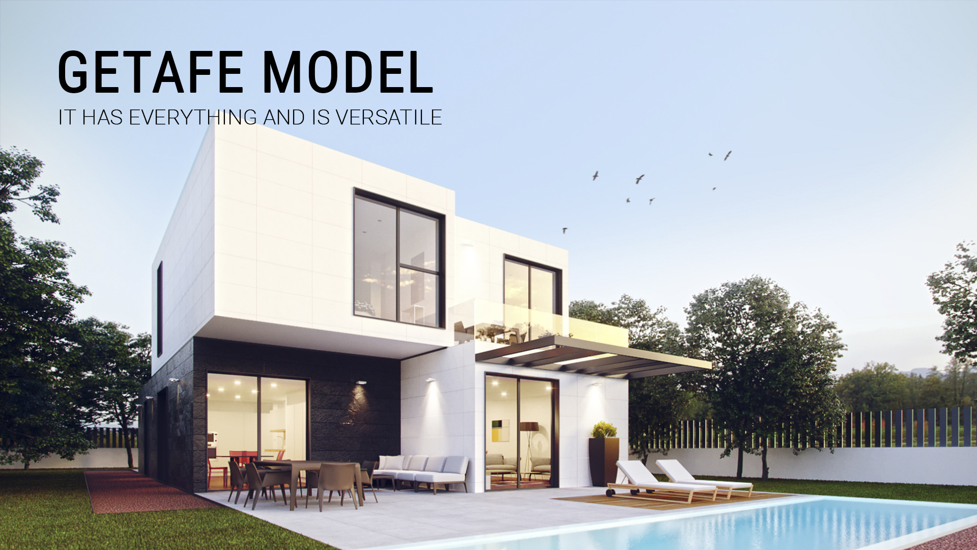
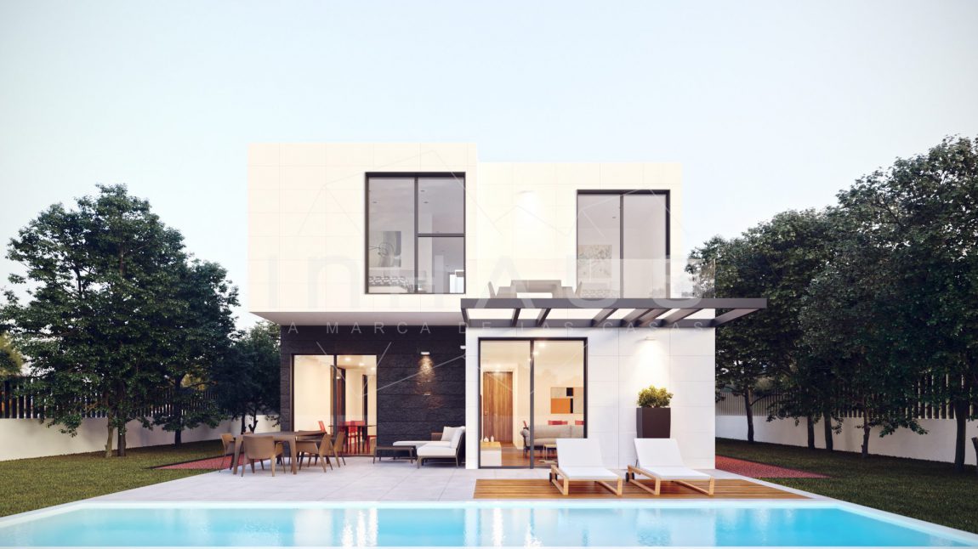
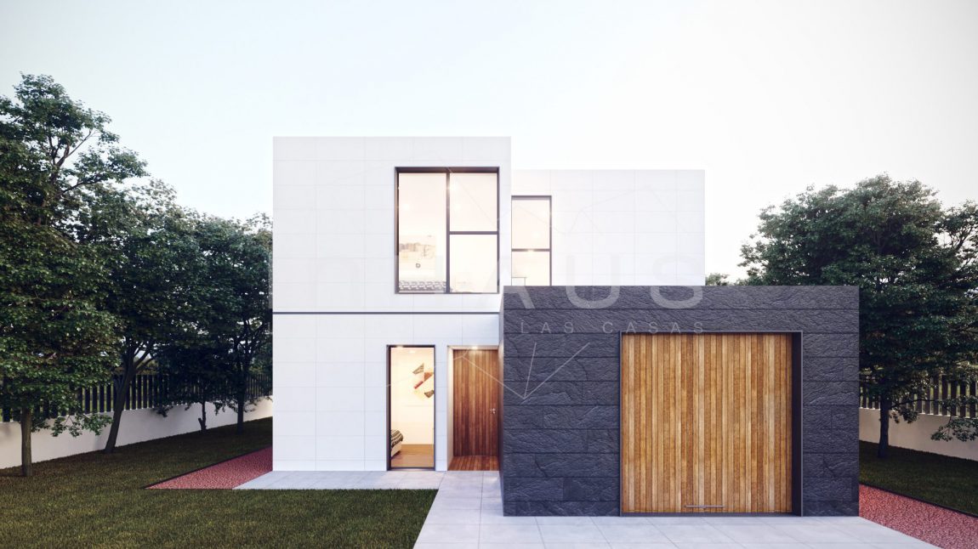
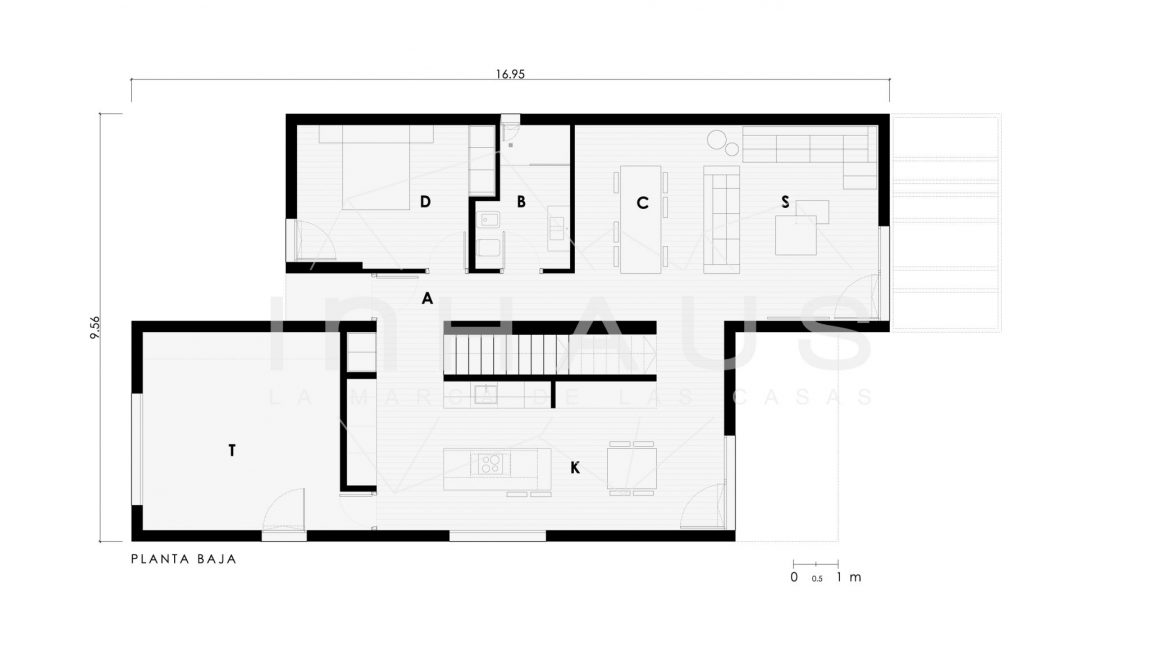
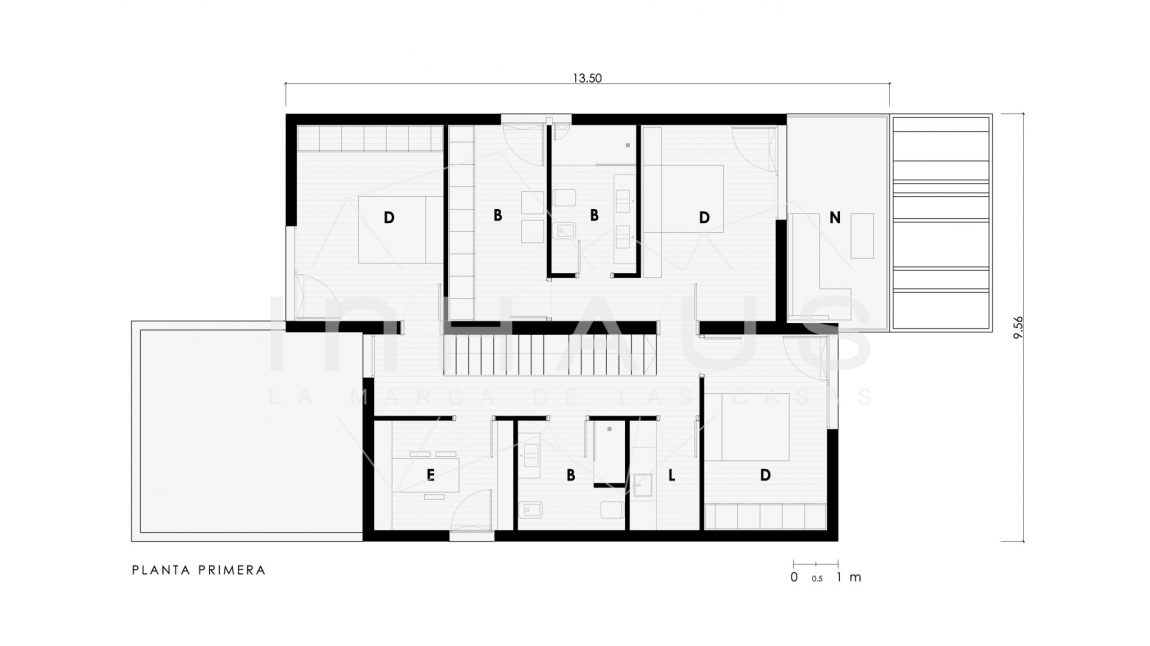
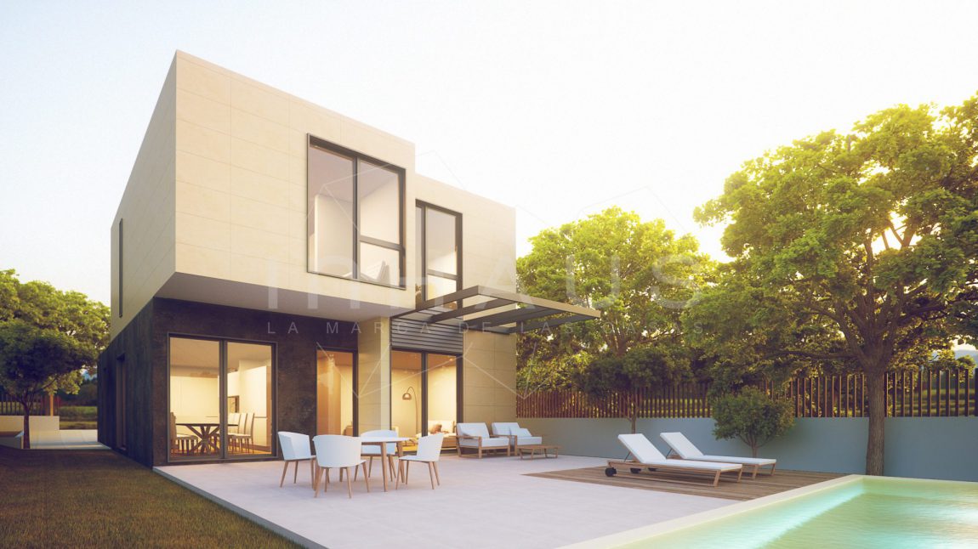
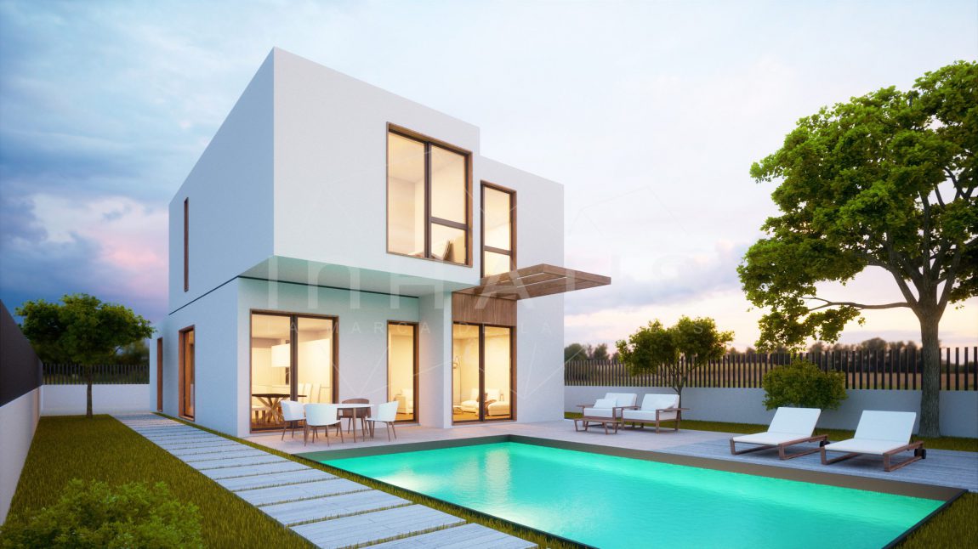
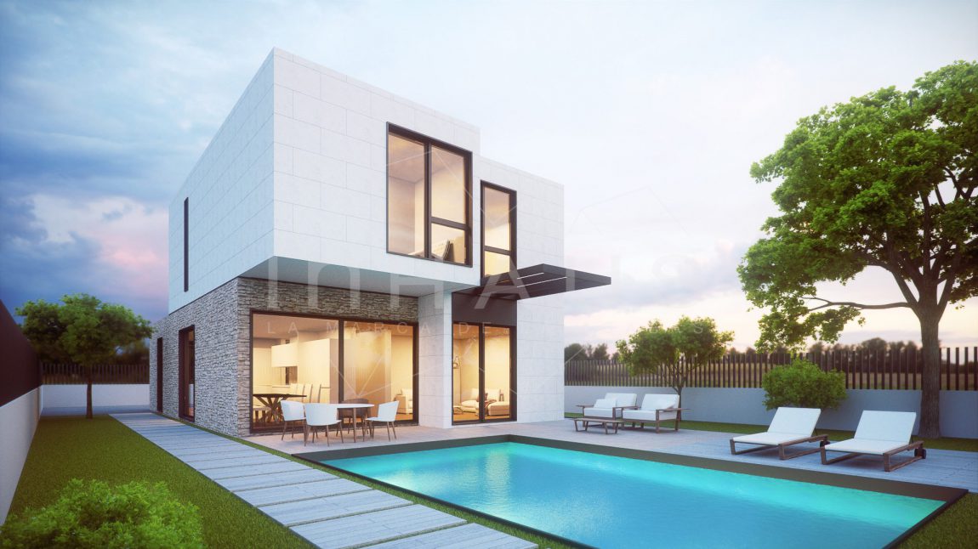
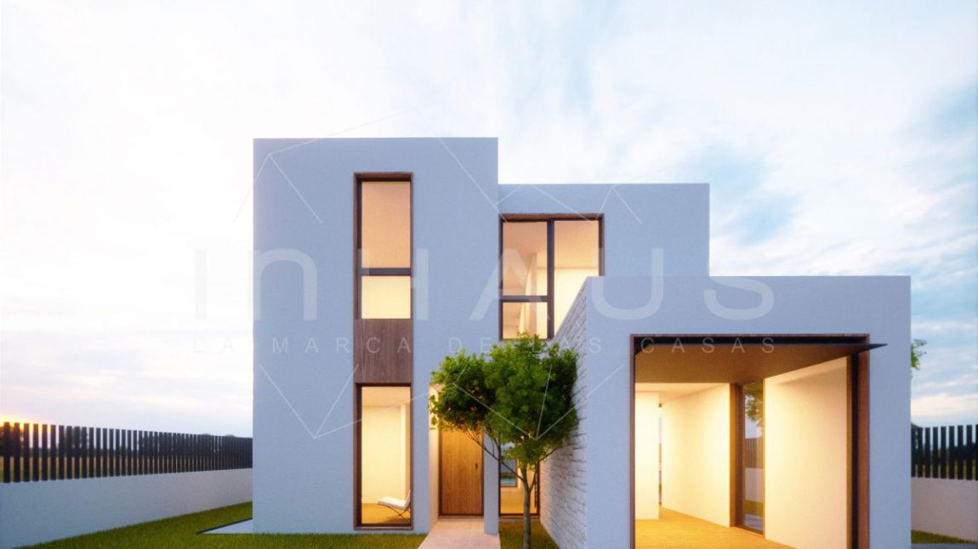
Property Detail
Contact us
Property Description
The Getafe model is renewed. We call it “the perfect one”. This prefabricated design house has got everything we need to enjoy a luxury house with all the spaces and meters extraordinarily well used.
A subtle and elegant composition of four volumes solves the entire program of the house in a masterly manner. 4 bedrooms, 1 study room, a storage room, a laundry, a kitchen with dining room, porch areas make the house ideal. The elimination of the corridor and the suspended staircase in the heart of the house ennoble the central space of the house. It is perfect for almost any medium size plot, due to its versatility and disposition of rooms. It is the perfect house, it is the ideal house.
| USEFUL SURFACE | 238,67 | m2 | ||
| HOUSING | 192,73 | m2 | ||
| PORCHE AND TERRACE | 45,95 | m2 | ||
| GROUND FLOOR | ||||
| HOUSING | 107,14 | m2 | ||
| living-dining room | 29,48 | m2 | ||
| bedroom 01 | 11,30 | m2 | ||
| bathroom 01 | 4,36 | m2 | ||
| kitchen | 26,17 | m2 | ||
| entrance | 4,92 | m2 | ||
| hallway | 4,59 | m2 | ||
| storage room | 26,32 | m2 | ||
| PORCHE | 25,84 | m2 | ||
| porche | 25,84 | m2 | ||
| FIRST FLOOR | ||||
| HOUSING | 86,59 | m2 | ||
| hall | 10,71 | m2 | ||
| laundry | 4,01 | m2 | ||
| bathroom 02 | 5,15 | m2 | ||
| bedroom 02 | 11,74 | m2 | ||
| bedroom 03 | 14,00 | m2 | ||
| study room | 9,44 | m2 | ||
| main bedroom | 15,06 | m2 | ||
| dressing room | 9,57 | m2 | ||
| main bathroom | 5,90 | m2 | ||
| TERRACE | 20,11 | m2 | ||
| Terrace | 20,11 | m2 | ||
| BUILT SURFACE | 291,02 | m2 | ||
| HOUSING | 245,07 | m2 | ||
| PORCHE AND TERRACE | 45,95 | m2 | ||
| GROUND FLOOR | ||||
| housing | 136,75 | m2 | ||
| porche | 25,84 | m2 | ||
| FIRST FLOOR | ||||
| housing | 108,31 | m2 | ||
| terrace | 20,11 | m2 | ||
