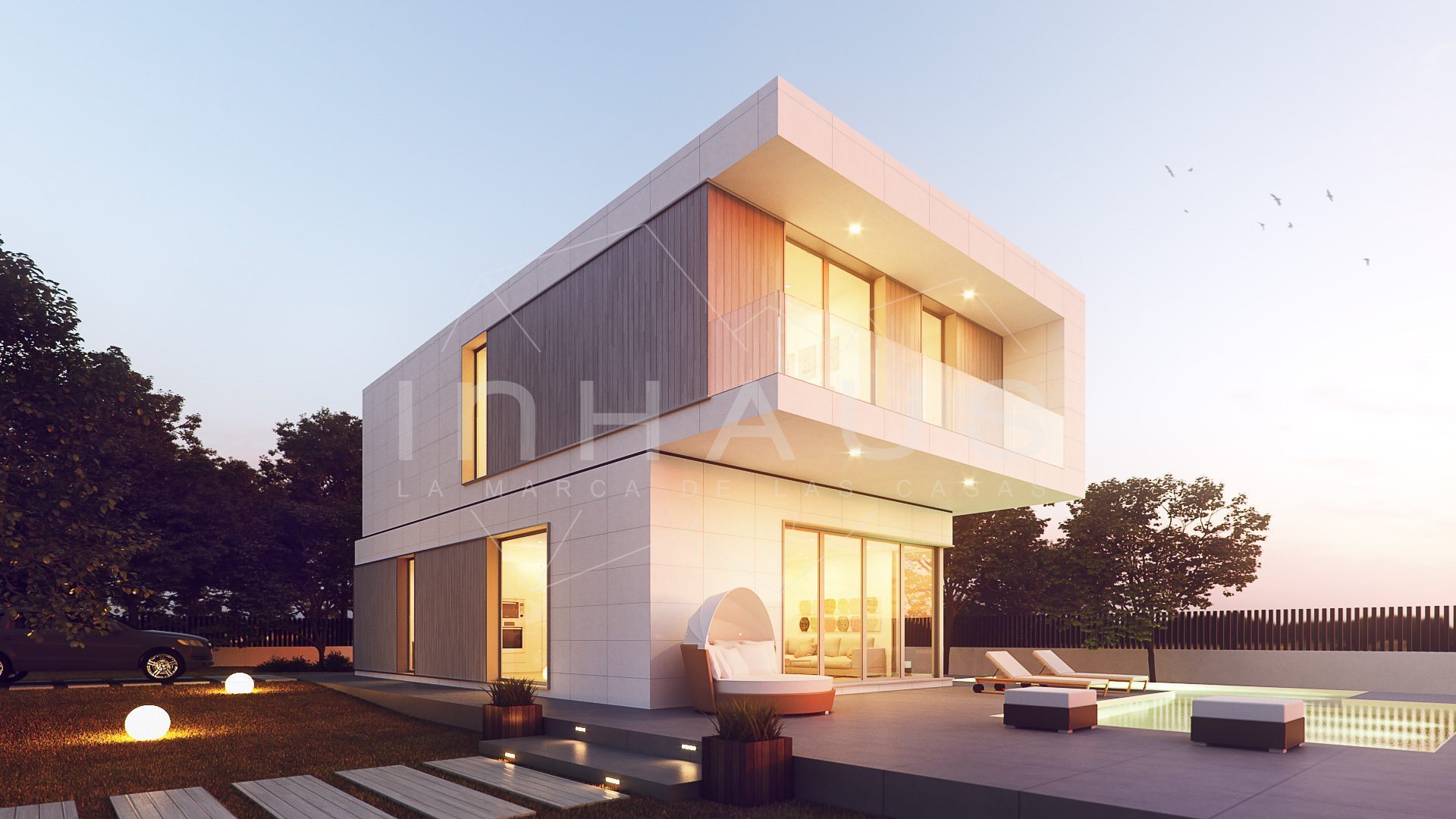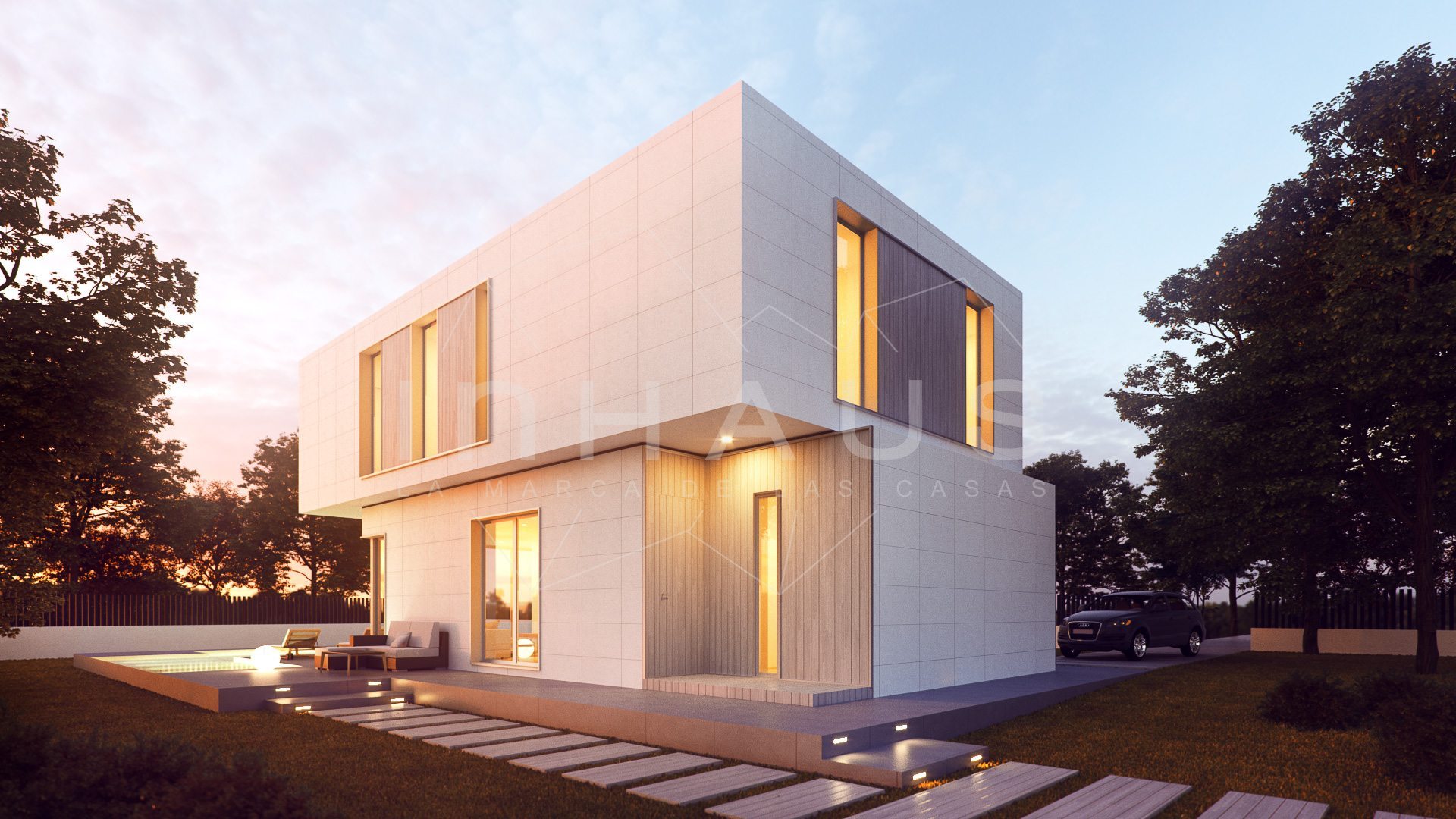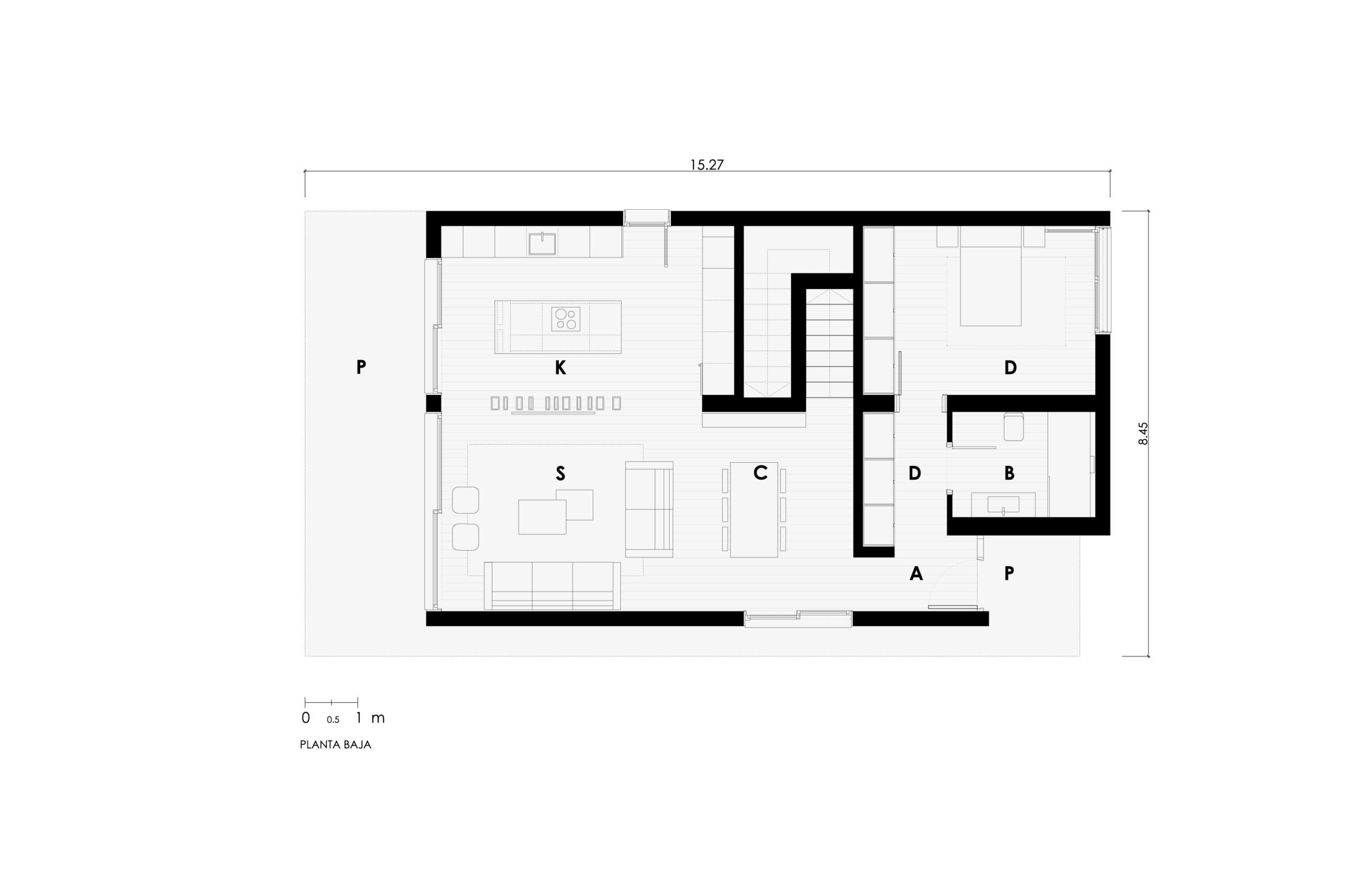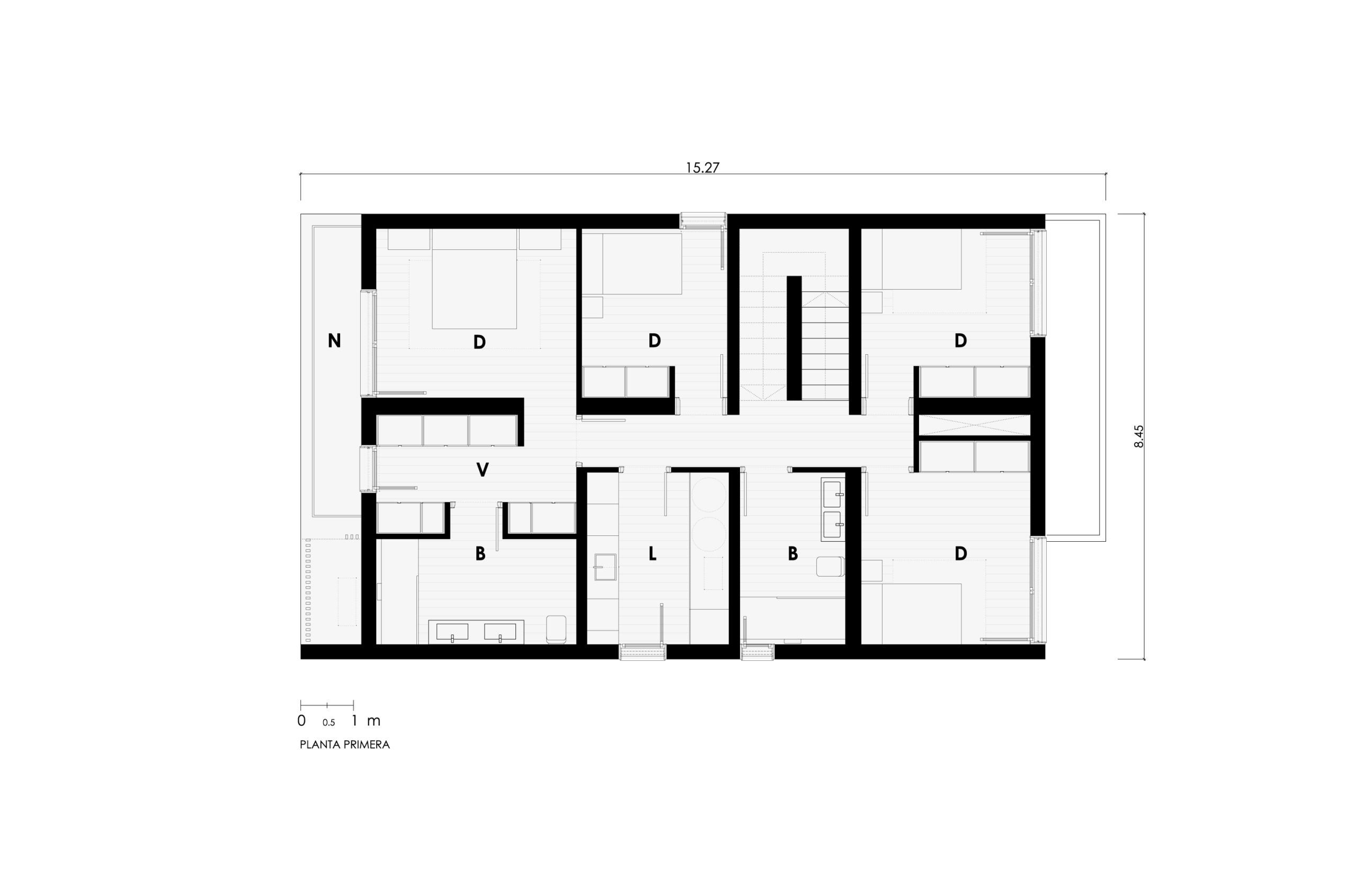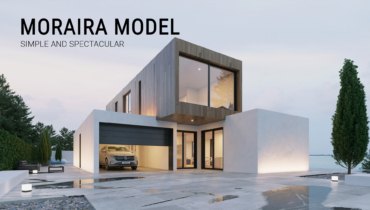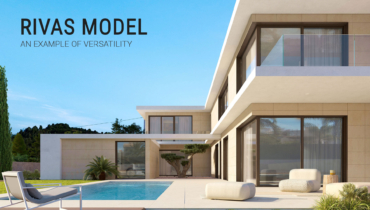Punta Umbria prefabricated design house 5D 2P 2.247
-
" LOADING="LAZY" SRCSET="HTTPS://CASASINHAUS.COM/WP-CONTENT/UPLOADS/2017/06/PUNTA-UMBRIA-PREFABRICATED-CONCRETE-HOUSE.JPG 1920W, HTTPS://CASASINHAUS.COM/WP-CONTENT/UPLOADS/2017/06/PUNTA-UMBRIA-PREFABRICATED-CONCRETE-HOUSE-300X169.JPG 300W, HTTPS://CASASINHAUS.COM/WP-CONTENT/UPLOADS/2017/06/PUNTA-UMBRIA-PREFABRICATED-CONCRETE-HOUSE-1024X576.JPG 1024W, HTTPS://CASASINHAUS.COM/WP-CONTENT/UPLOADS/2017/06/PUNTA-UMBRIA-PREFABRICATED-CONCRETE-HOUSE-768X432.JPG 768W, HTTPS://CASASINHAUS.COM/WP-CONTENT/UPLOADS/2017/06/PUNTA-UMBRIA-PREFABRICATED-CONCRETE-HOUSE-600X338.JPG 600W, HTTPS://CASASINHAUS.COM/WP-CONTENT/UPLOADS/2017/06/PUNTA-UMBRIA-PREFABRICATED-CONCRETE-HOUSE-1536X864.JPG 1536W, HTTPS://CASASINHAUS.COM/WP-CONTENT/UPLOADS/2017/06/PUNTA-UMBRIA-PREFABRICATED-CONCRETE-HOUSE-1150X646.JPG 1150W" SIZES="(MAX-WIDTH: 1920PX) 100VW, 1920PX
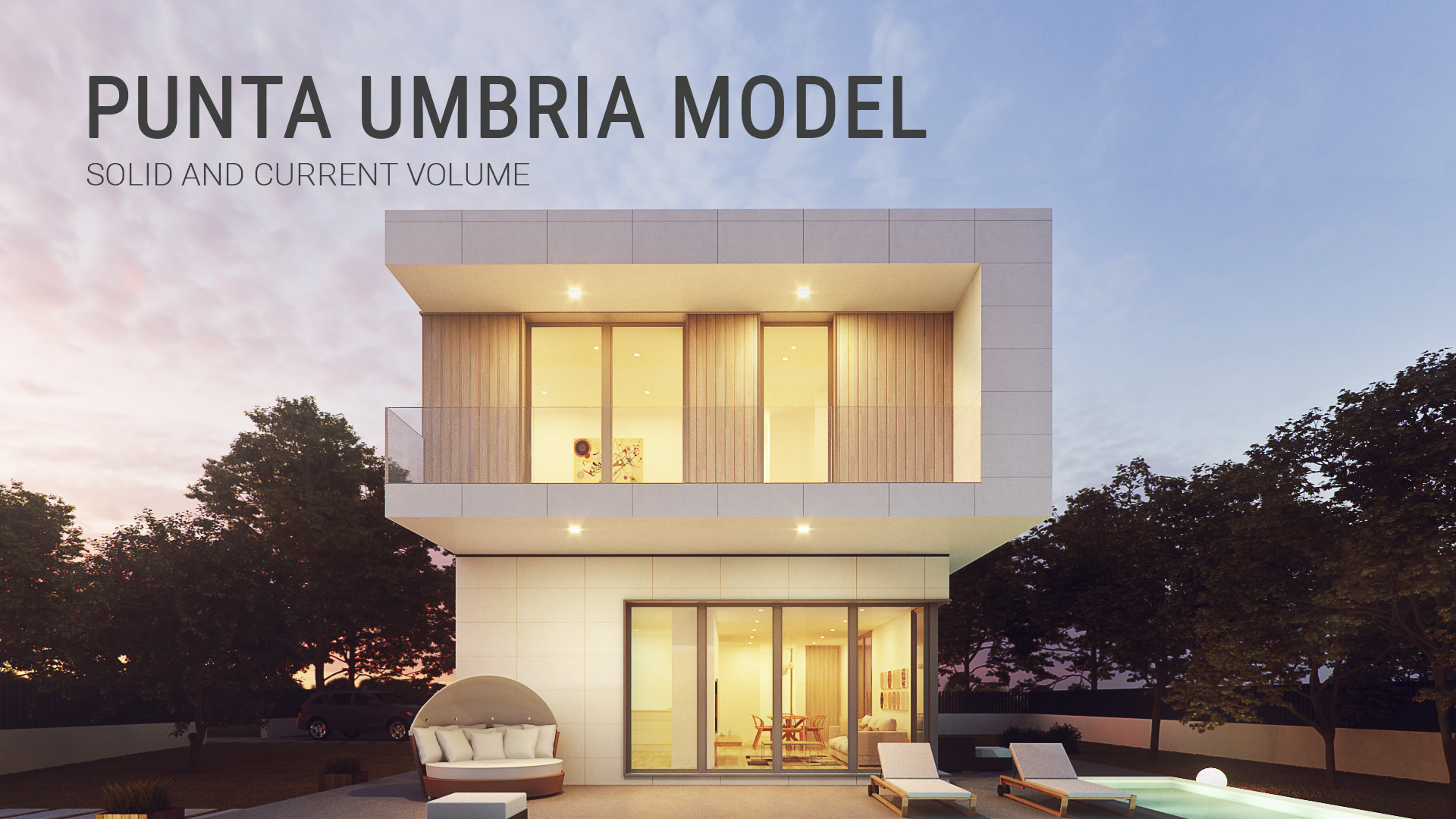
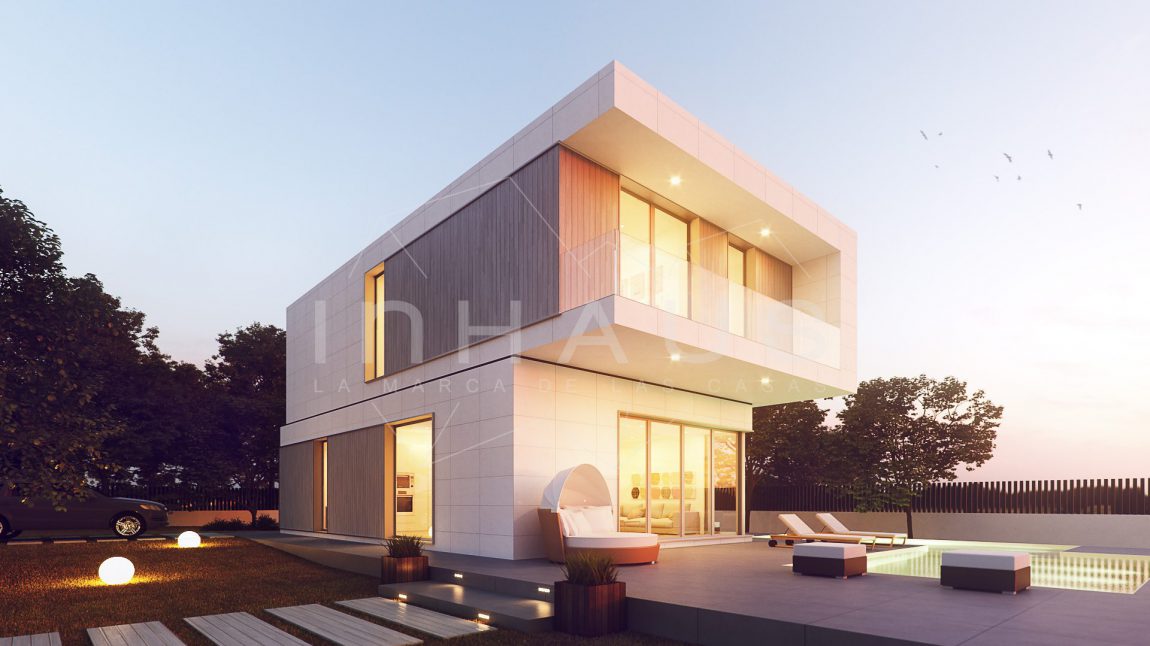
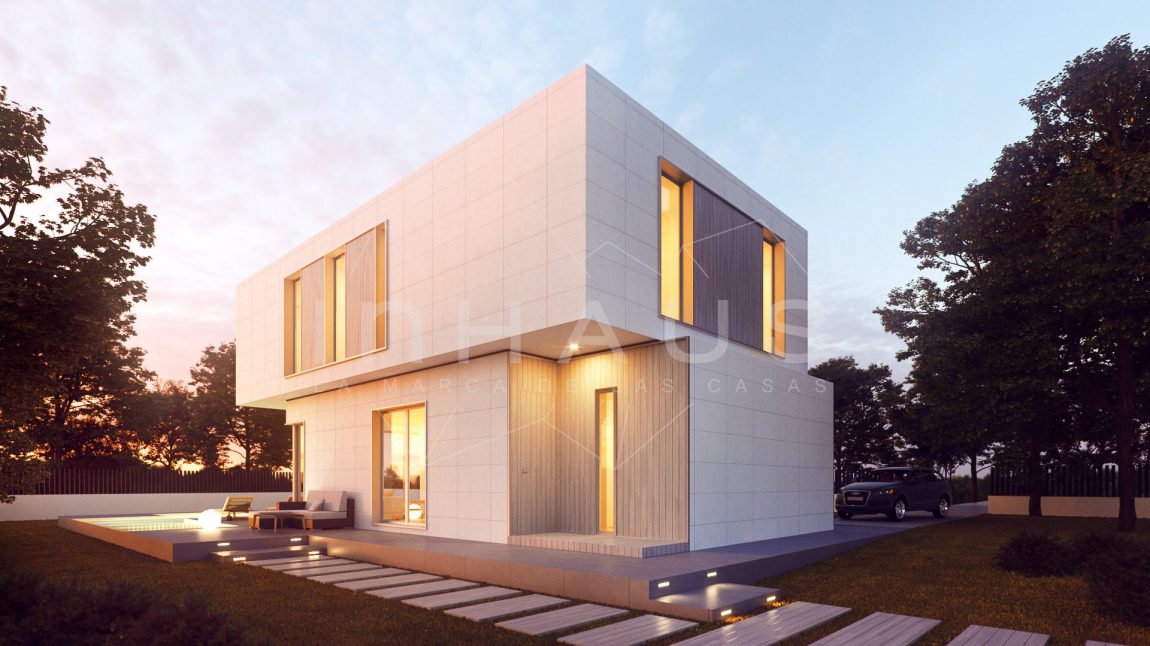
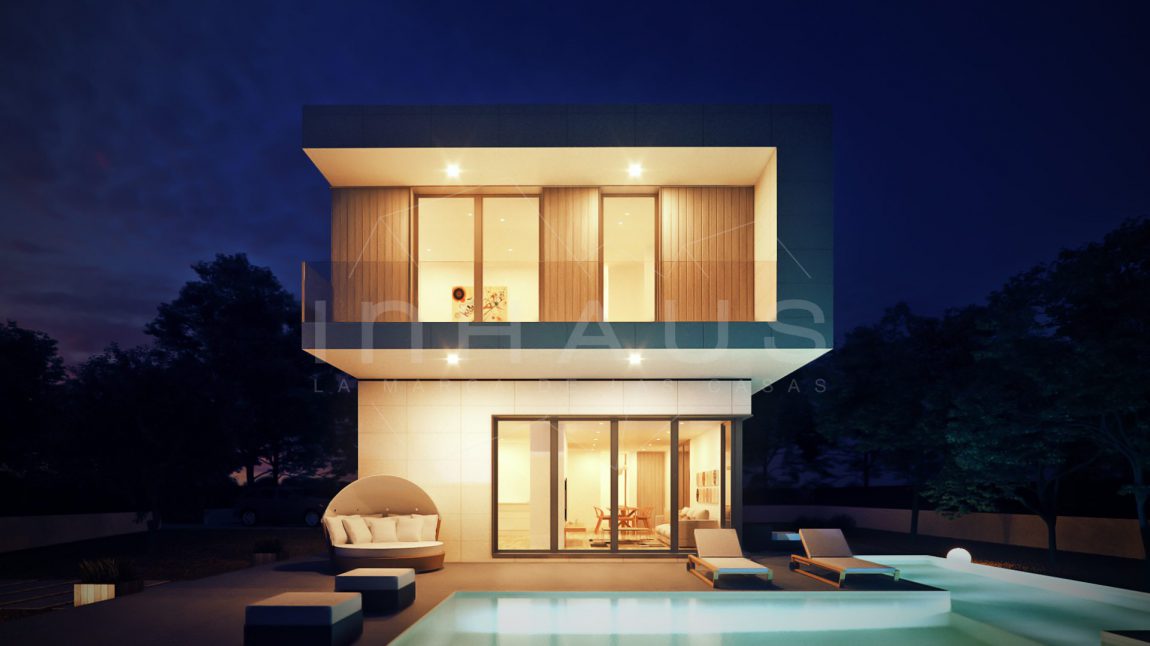
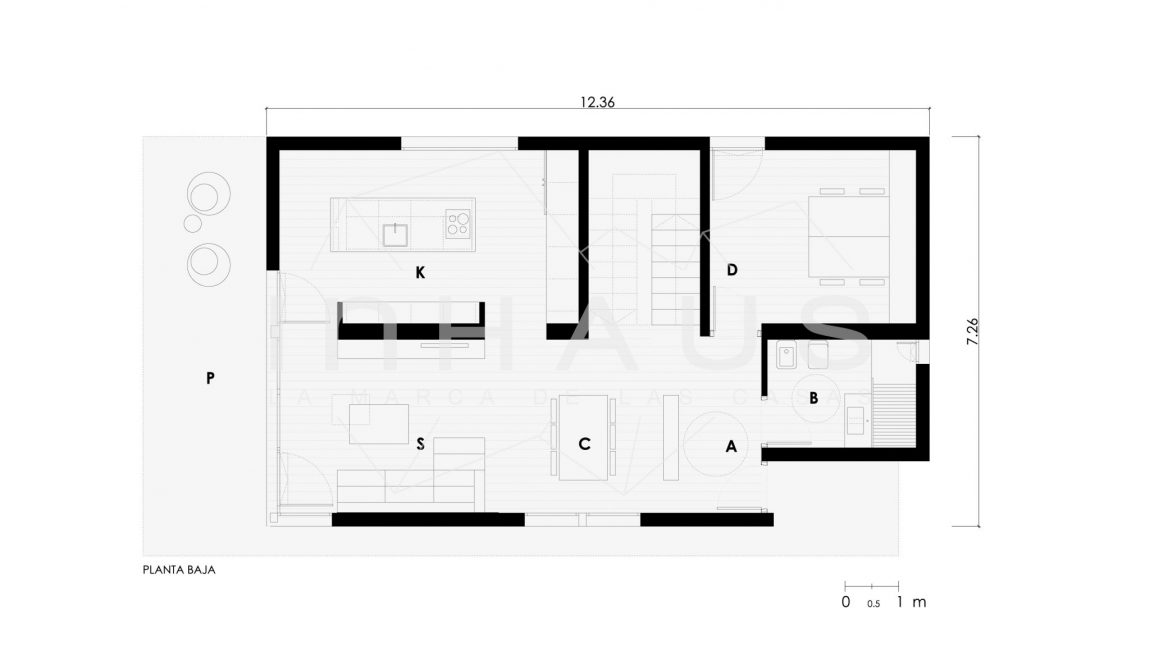
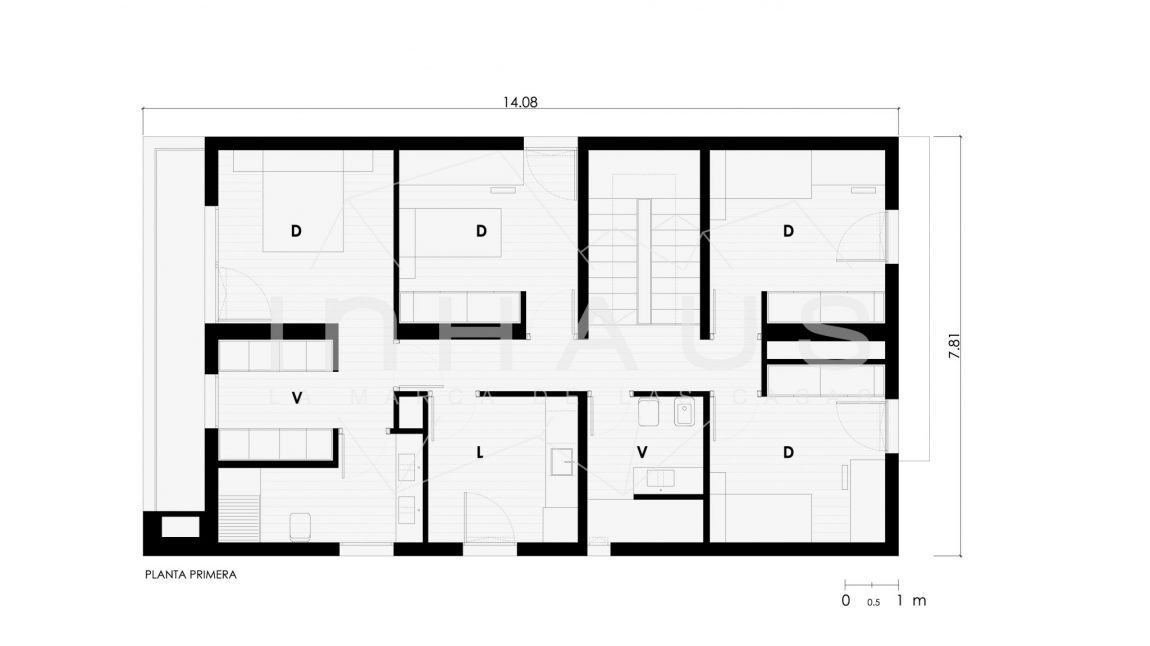
Property Detail
Contact us
Property Description
Solid volume and current style of this prefabricated house of high design level. This two floor house develops the organization for a large family in a compact volume, adapting well to plots of narrow and elongated court, and may even go so far as to propose a version of dividing walls.
We access the ground floor by a small porch. Once inside, a large space contains the living-dining room and kitchen opened to the views. Next to the staircase, a bedroom and a bathroom complete the day area. Up the stairs, the first floor articulates a functional laundry room, a full bathroom, 3 bedrooms and the main bedroom with dressing room and en suite bathroom, turned over to the outside by a large balcony that opens to the U-shaped views that characterize the main facade.
| USEFUL SURFACE | 194,66 | m2 | ||
| HOUSING | 155,60 | m2 | ||
| PORCHE Y TERRACE | 39,06 | m² | ||
| GROUND FLOOR | ||||
| HOUSING | 74,14 | m2 | ||
| living-dining room | 29,56 | m2 | ||
| bedroom 01 | 14,15 | |||
| access | 3,06 | m2 | ||
| bathroom 01 | 5,60 | m² | ||
| kitchen | 17,85 | m2 | ||
| dressing room | 3,92 | m2 | ||
| PORCHE | 29,67 | m2 | ||
| access porche | 4,10 | m2 | ||
| porche | 25,57 | m3 | ||
| FIRST FLOOR | ||||
| HOUSING | 81,46 | m2 | ||
| hall | 6,32 | m2 | ||
| laundry room | 8,78 | m2 | ||
| bathroom 02 | 6,69 | m2 | ||
| bedroom 02 | 10,24 | m2 | ||
| bedroom 03 | 11,75 | m2 | ||
| bedroom 04 | 9,18 | m3 | ||
| master bedroom | 13,11 | m2 | ||
| dressing room | 7,20 | m2 | ||
| master bathroom | 8,19 | m² | ||
| TERRACE | 9,39 | m2 | ||
| terrace | 9,39 | m2 | ||
| BUILT SURFACE | 247,14 | m2 | ||
| HOUSING | 208,08 | m2 | ||
| PORCHE AND TERRACE | 39,06 | m² | ||
| GROUND FLOOR | ||||
| housing | 98,17 | m2 | ||
| porche | 29,67 | m2 | ||
| FIRST FLOOR | ||||
| housing | 109,91 | m2 | ||
| terrace | 9,39 | m2 | ||
