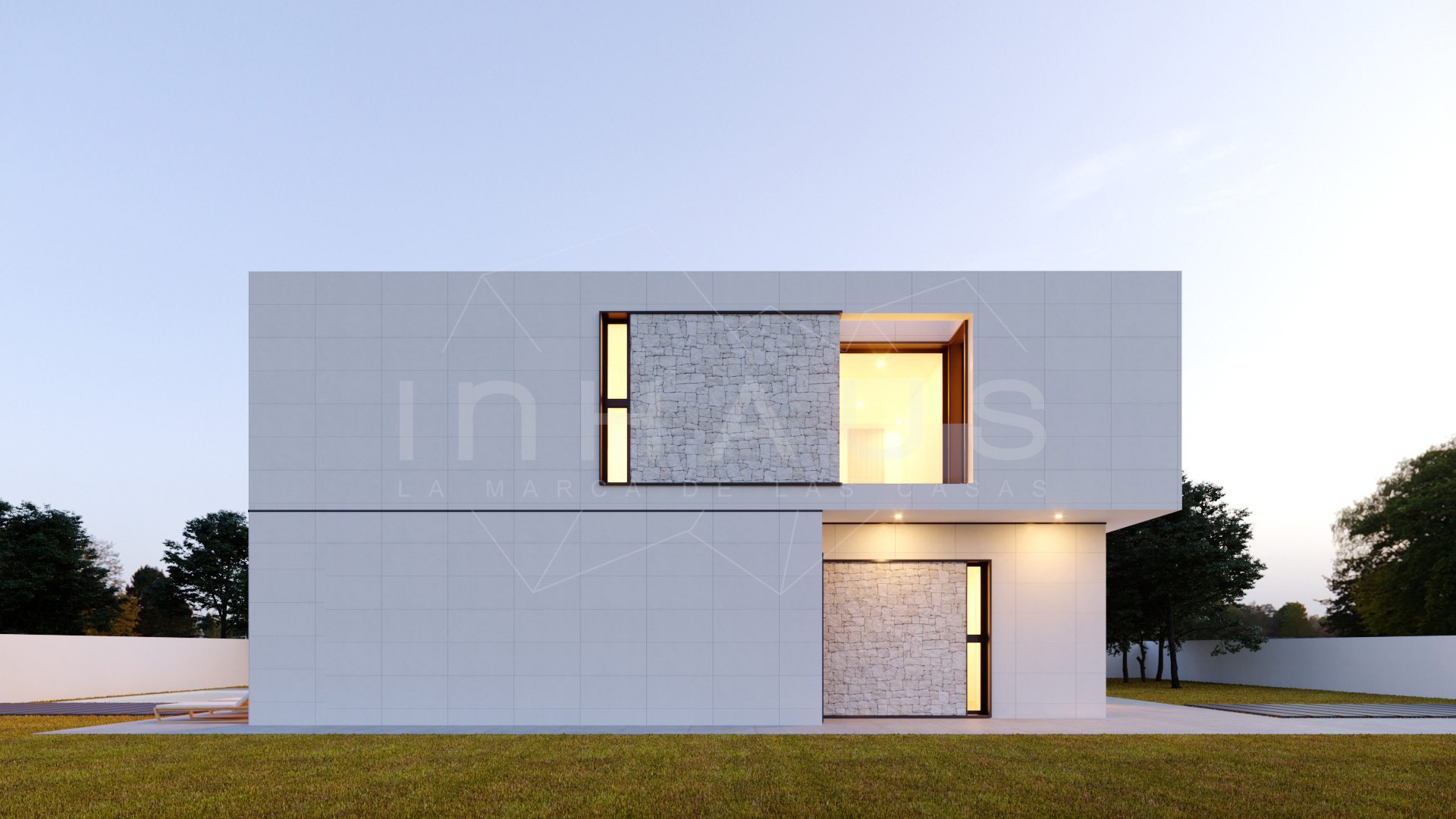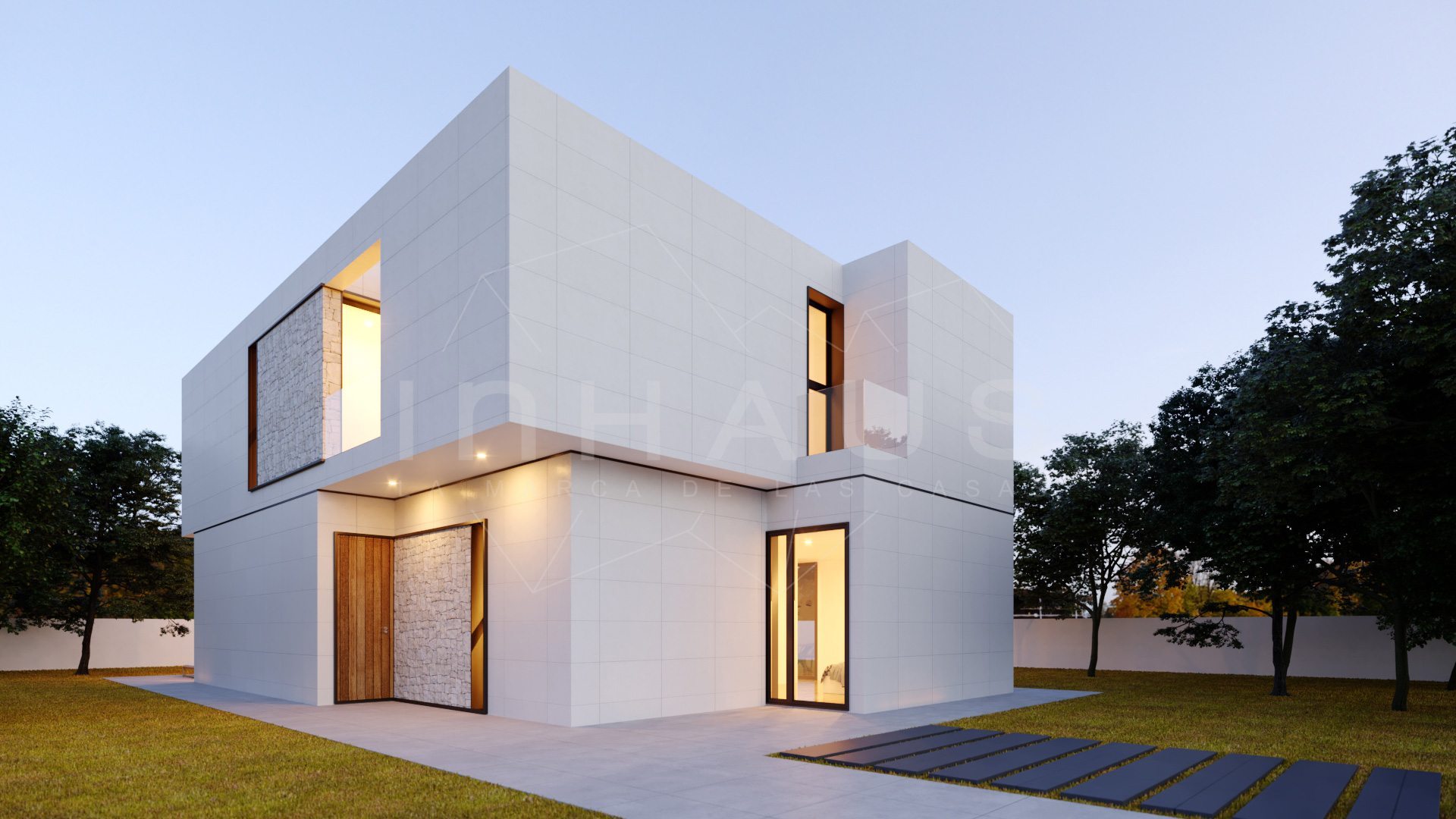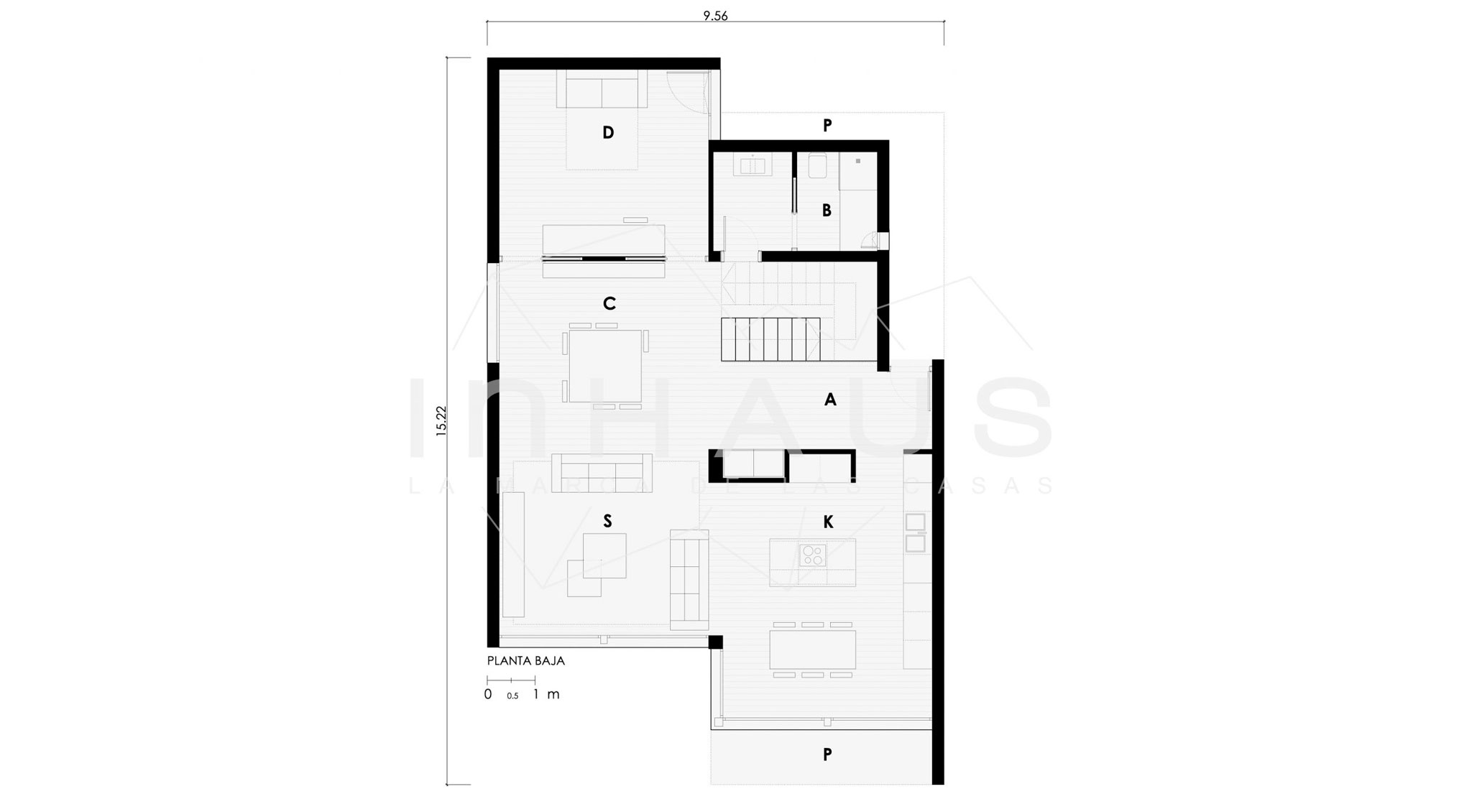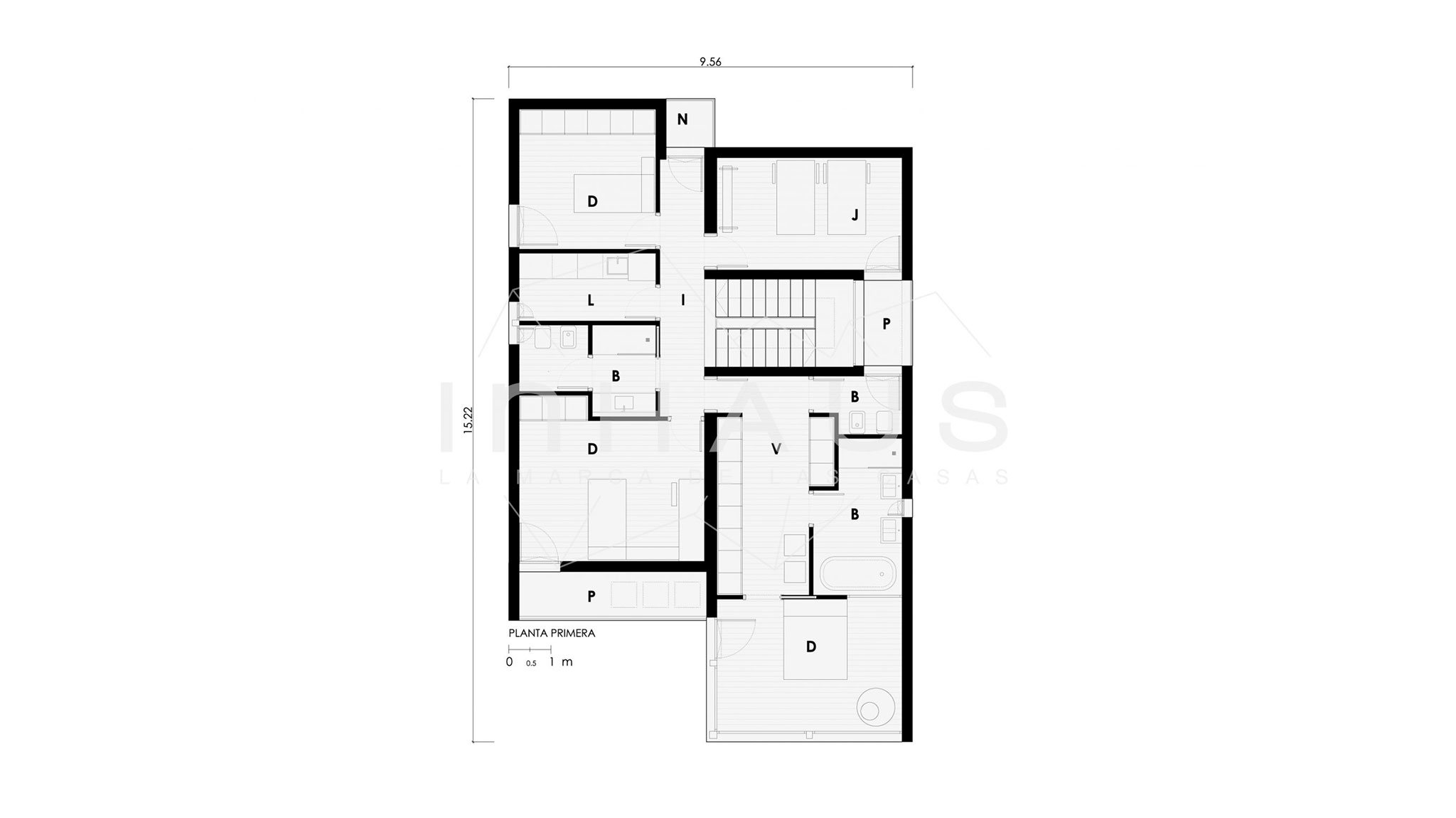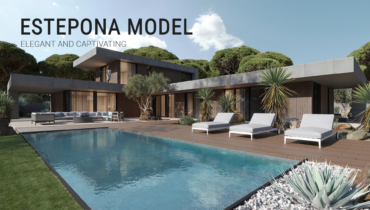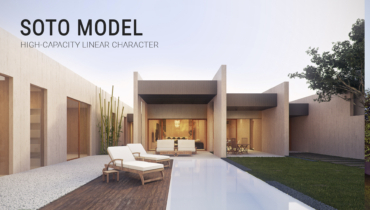Sant Boi prefabricated design house 5D 2P 2.253
-
" LOADING="LAZY" SRCSET="HTTPS://CASASINHAUS.COM/WP-CONTENT/UPLOADS/2017/07/SANT-BOI-MODULAR-HOUSE-MODERN-DESIGN.JPG 1920W, HTTPS://CASASINHAUS.COM/WP-CONTENT/UPLOADS/2017/07/SANT-BOI-MODULAR-HOUSE-MODERN-DESIGN-300X169.JPG 300W, HTTPS://CASASINHAUS.COM/WP-CONTENT/UPLOADS/2017/07/SANT-BOI-MODULAR-HOUSE-MODERN-DESIGN-1024X576.JPG 1024W, HTTPS://CASASINHAUS.COM/WP-CONTENT/UPLOADS/2017/07/SANT-BOI-MODULAR-HOUSE-MODERN-DESIGN-768X432.JPG 768W, HTTPS://CASASINHAUS.COM/WP-CONTENT/UPLOADS/2017/07/SANT-BOI-MODULAR-HOUSE-MODERN-DESIGN-600X338.JPG 600W, HTTPS://CASASINHAUS.COM/WP-CONTENT/UPLOADS/2017/07/SANT-BOI-MODULAR-HOUSE-MODERN-DESIGN-1536X864.JPG 1536W, HTTPS://CASASINHAUS.COM/WP-CONTENT/UPLOADS/2017/07/SANT-BOI-MODULAR-HOUSE-MODERN-DESIGN-1150X646.JPG 1150W" SIZES="(MAX-WIDTH: 1920PX) 100VW, 1920PX
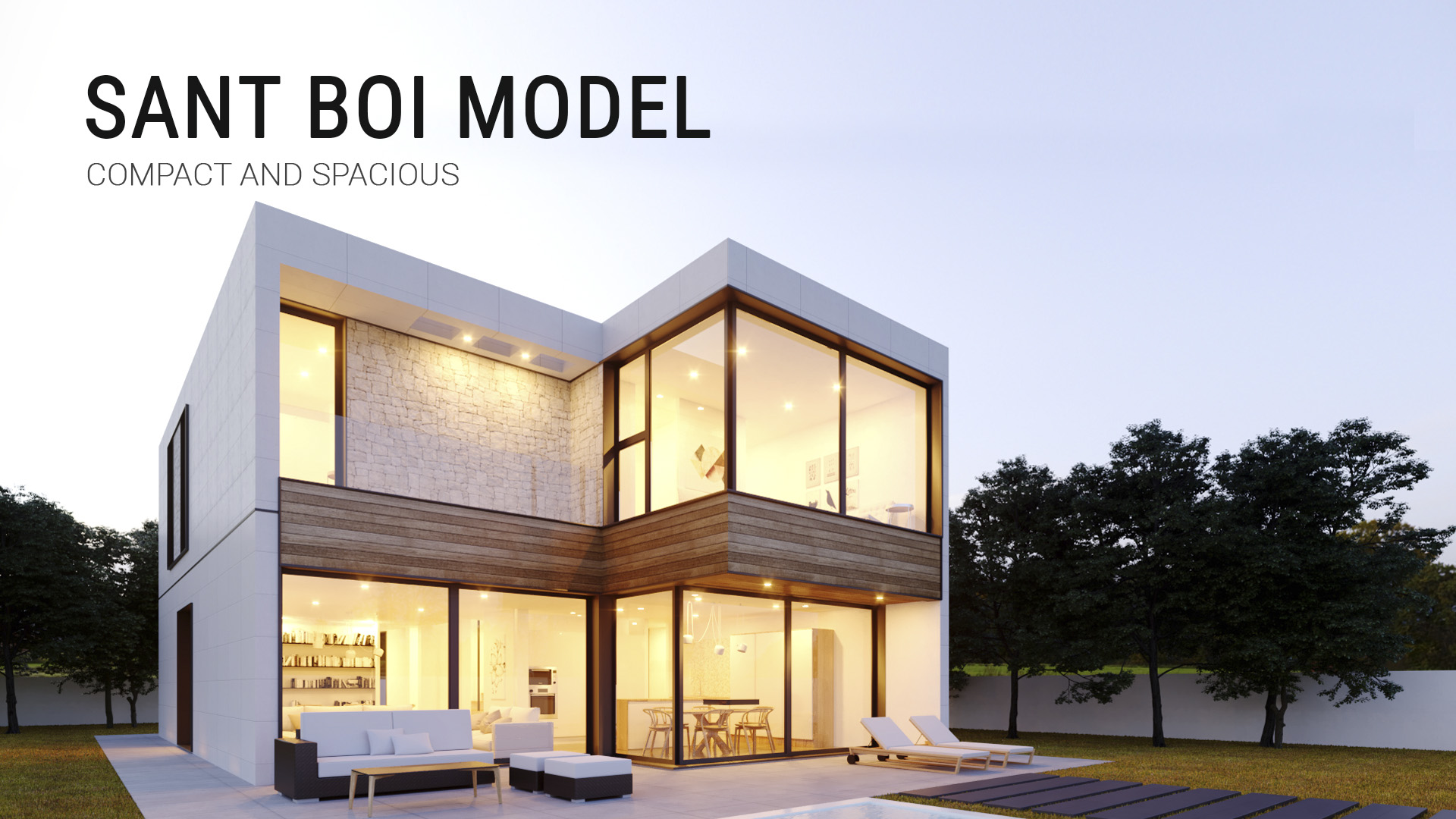
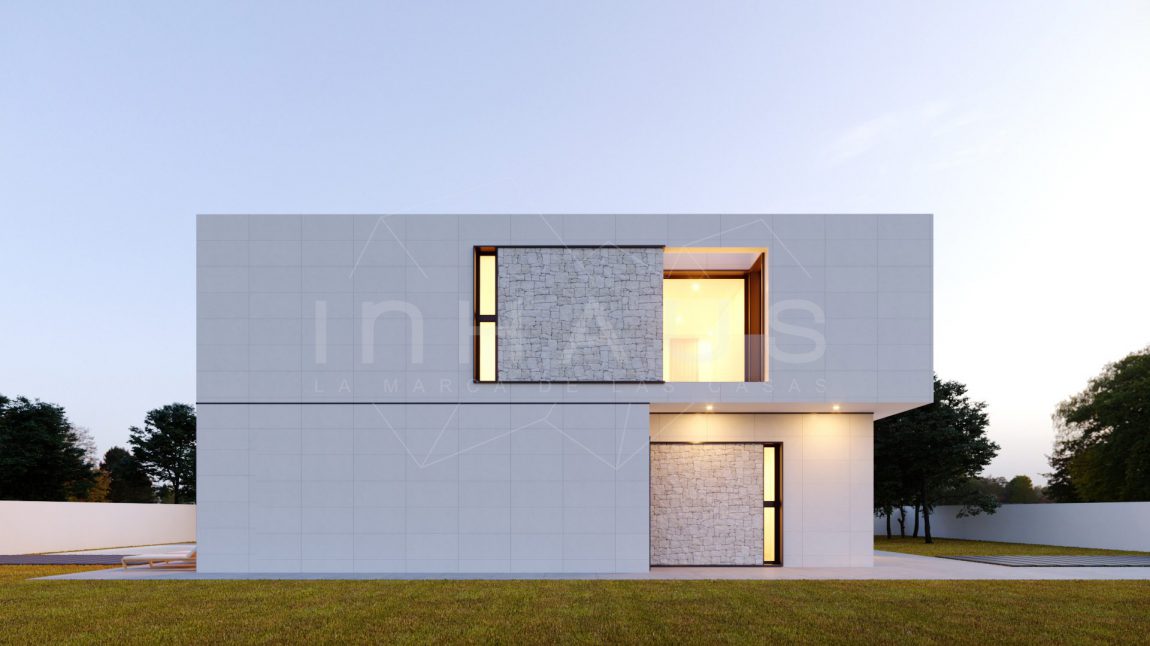
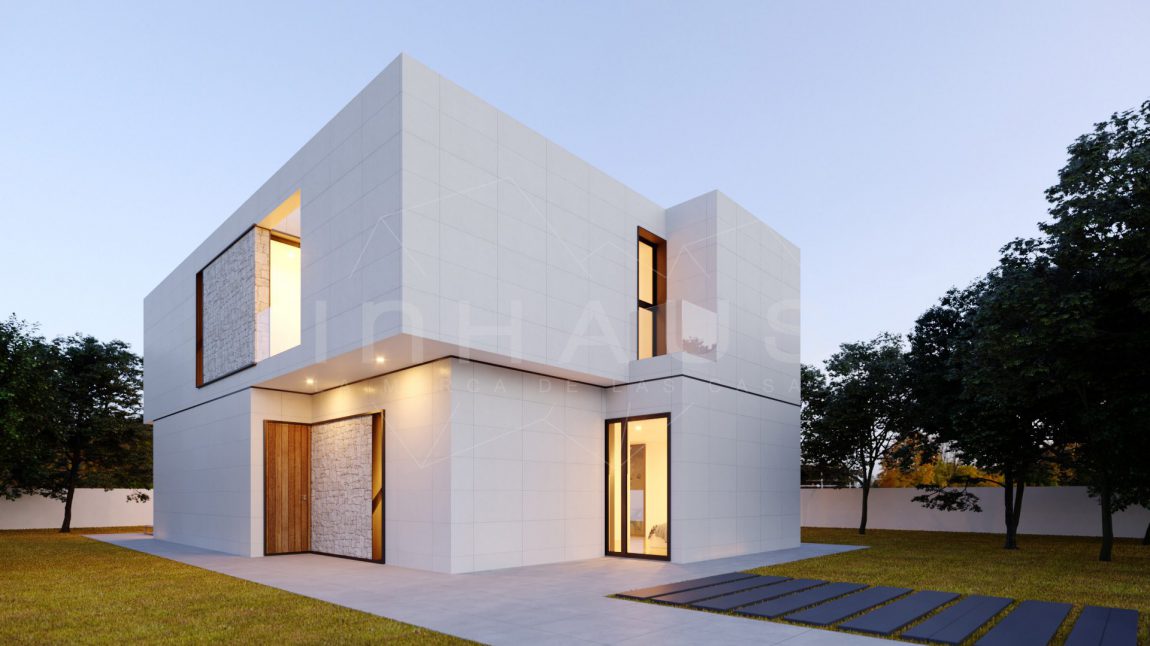
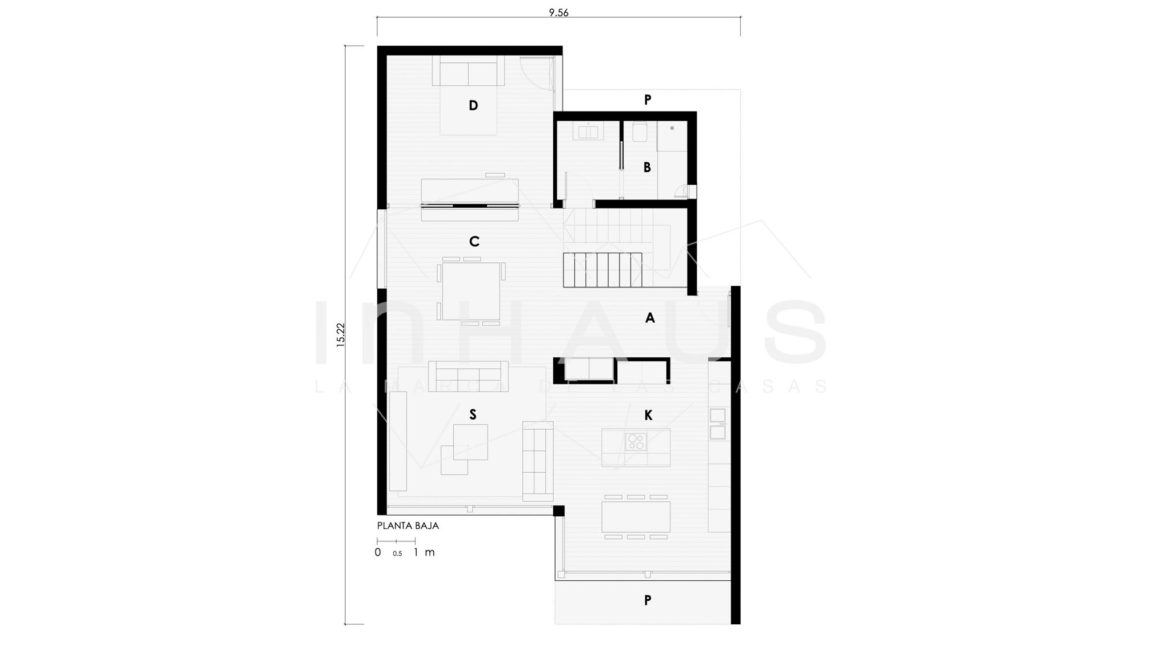
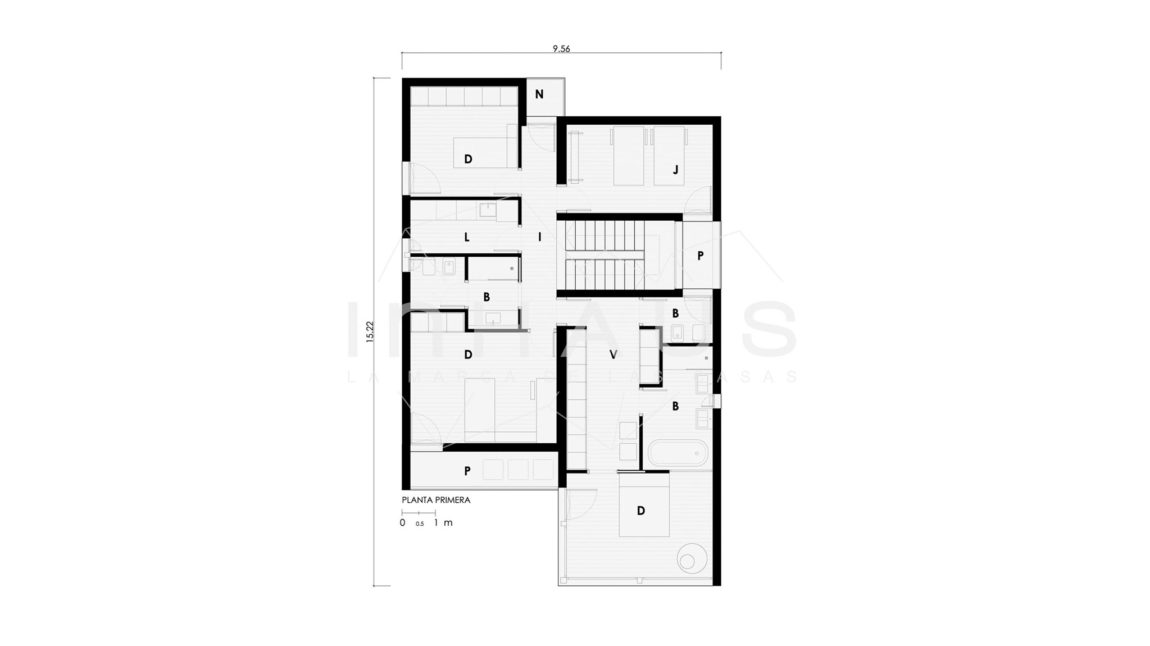
Property Detail
Contact us
Property Description
Prefabricated house of compact and spacious design. House divided into two floors, its distribution meets the needs of a large family.
On the ground floor, the spaces dedicated to the day area are related in a way that they generate recreation and rest areas projected to the outside through the large windows. A large kitchen with center island, the living room and a study are linked by the hall and the staircase by which we access the night area. The first floor, with more privacy, is composed of 3 double bedrooms, 1 bedroom with dressing room and bathroom en suite, 1 bathroom, laundry room and covered porch. This villa welcomes you for long hours of enjoyment with your loved ones.
| USEFUL SURFACE | |||
| HOUSING | 195,46 | m2 | |
| PORCHE | 21,27 | m2 | |
| TERRACE | 2,32 | m2 | |
| GROUND FLOOR | |||
| HOUSING | 94,60 | m2 | |
| hall | 8,00 | m2 | |
| kitchen | 23,30 | m2 | |
| living-dining room | 43,90 | m2 | |
| study room | 12,40 | m2 | |
| bathroom 01 | 7,00 | m3 | |
| PORCHE | 13,57 | m2 | |
| study room porche | 7,97 | m2 | |
| kitchen porche | 5,60 | m2 | |
| FIRST FLOOR | |||
| HOUSING | 100,86 | m2 | |
| hall | 13,72 | m2 | |
| bedroom 01 | 10,70 | m2 | |
| gallery | 6,43 | m2 | |
| bathroom 01 | 5,90 | m2 | |
| bedroom 02 | 15,50 | m2 | |
| gym | 11,60 | m2 | |
| dressing room | 13,68 | m2 | |
| bathroom | 2,60 | m2 | |
| bathroom 03 | 7,05 | m2 | |
| main bedroom | 13,68 | m2 |
| PORCHE | 7,70 | m2 | |
| bedroom porche | 5,38 | m2 | |
| porche gym | 2,32 | m2 | |
| TERRACE | 2,32 | m2 | |
| terrace | 2,32 | m2 | |
| BUILT SURFACE | 253,42 | m2 | |
| HOUSING | 230,83 | m2 | |
| PORCHE | 21,27 | m2 | |
| TERRACE | 1,32 | m2 | |
| GROUND FLOOR | |||
| housing | 113,15 | m2 | |
| porche | 13,57 | m2 | |
| FIRST FLOOR | |||
| housing | 117,68 | m2 | |
| porche | 7,70 | m2 | |
| terrace | 1,32 | m2 |
