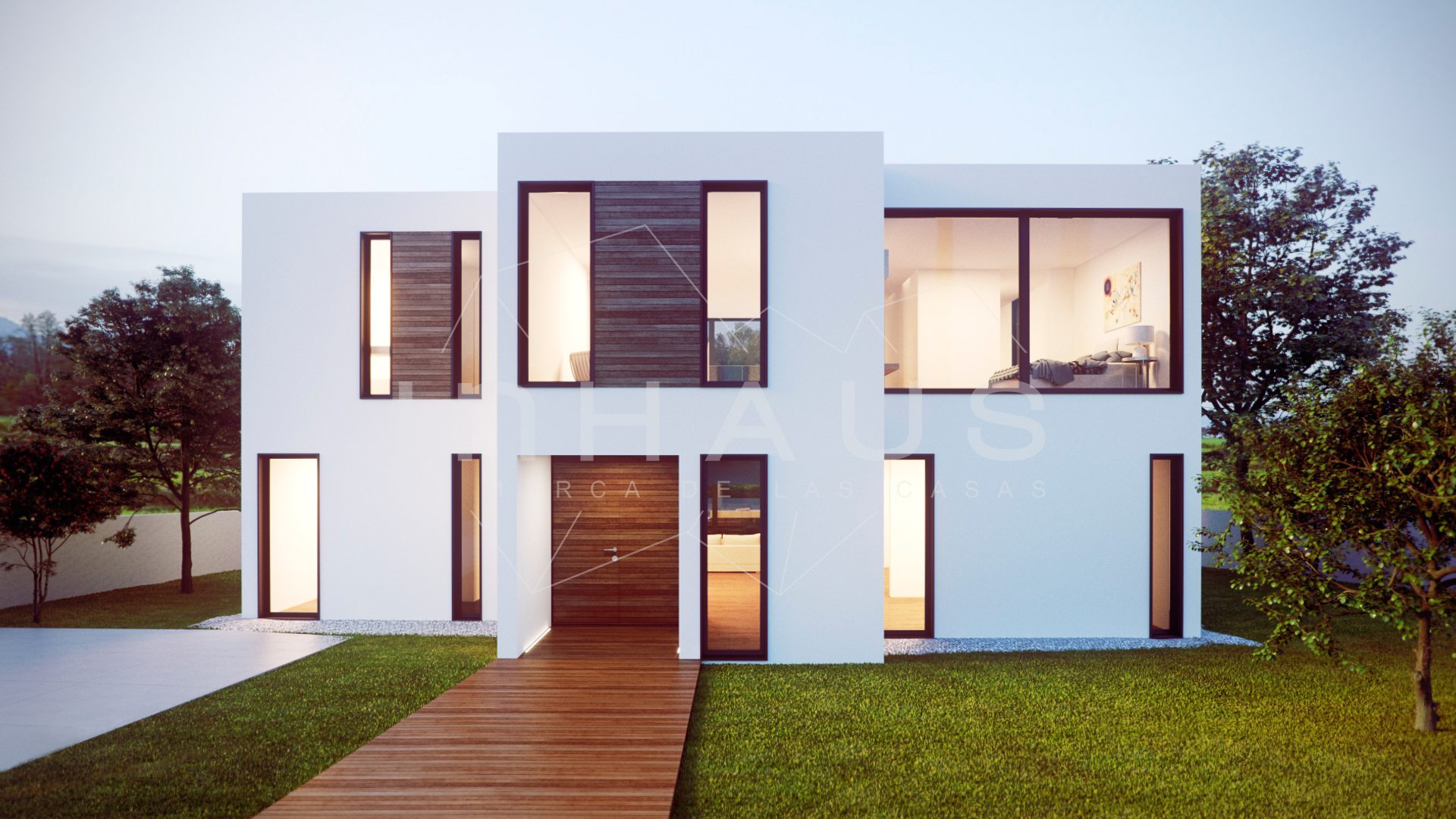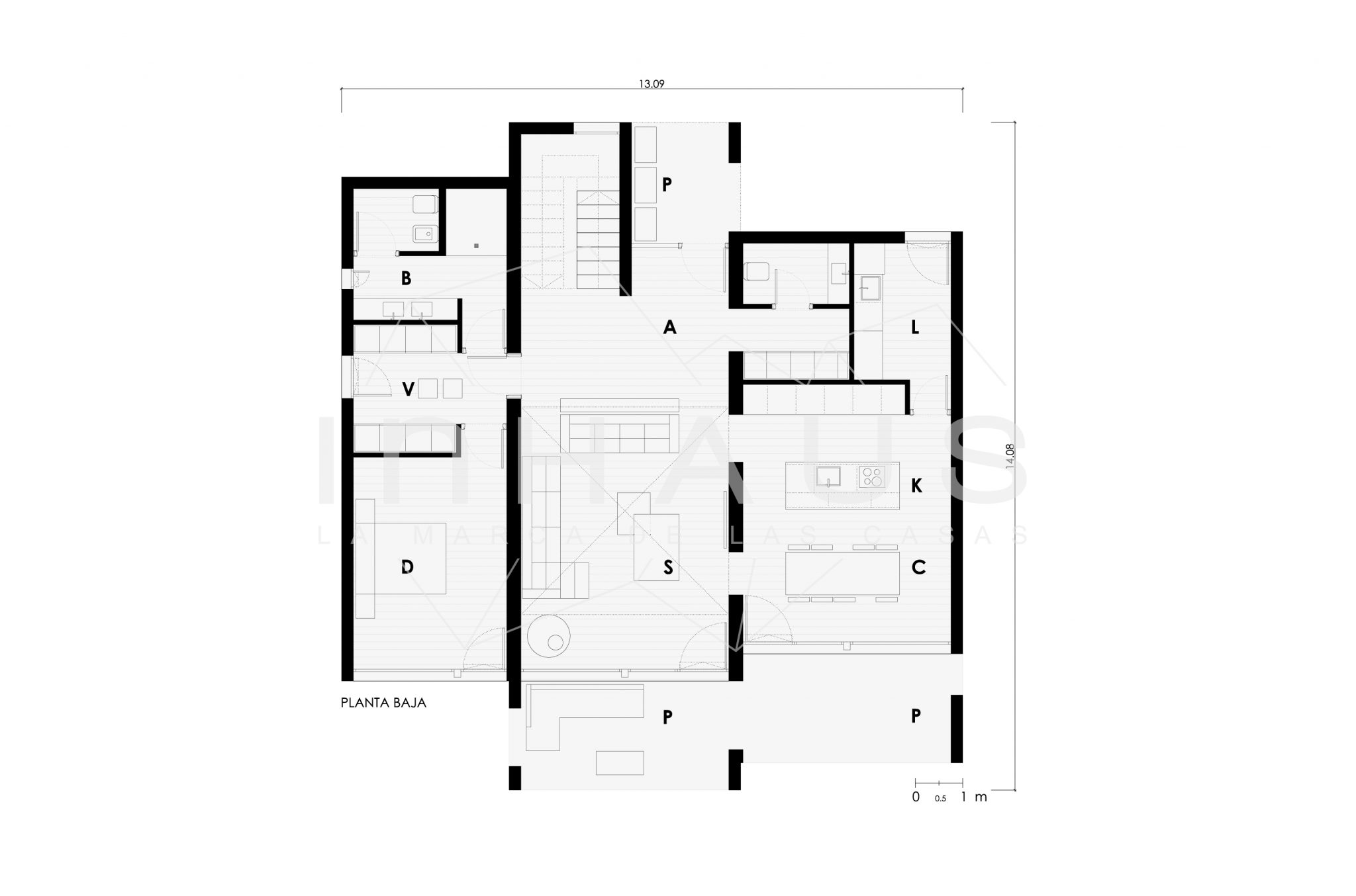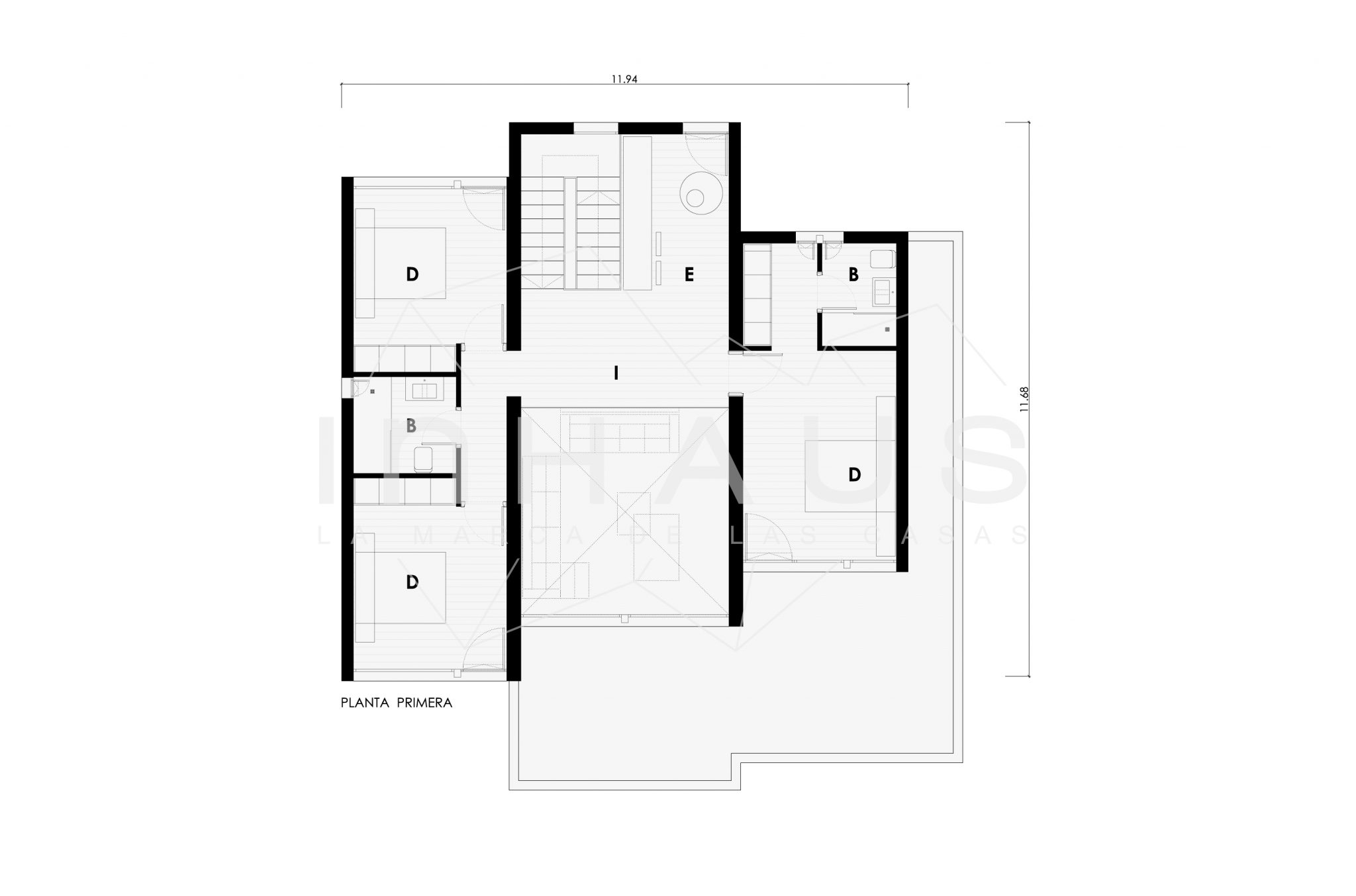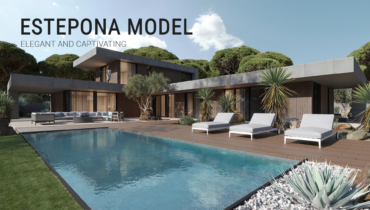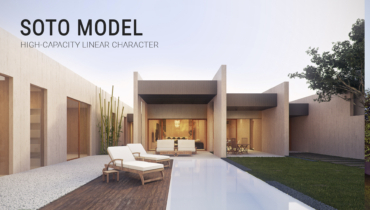Teia prefabricated modern house 5D 2P 2.273
-
" LOADING="LAZY" SRCSET="HTTPS://CASASINHAUS.COM/WP-CONTENT/UPLOADS/2017/07/TEIA-PREFABRICATED-MODERN-HOUSE.JPG 1920W, HTTPS://CASASINHAUS.COM/WP-CONTENT/UPLOADS/2017/07/TEIA-PREFABRICATED-MODERN-HOUSE-300X169.JPG 300W, HTTPS://CASASINHAUS.COM/WP-CONTENT/UPLOADS/2017/07/TEIA-PREFABRICATED-MODERN-HOUSE-1024X576.JPG 1024W, HTTPS://CASASINHAUS.COM/WP-CONTENT/UPLOADS/2017/07/TEIA-PREFABRICATED-MODERN-HOUSE-768X432.JPG 768W, HTTPS://CASASINHAUS.COM/WP-CONTENT/UPLOADS/2017/07/TEIA-PREFABRICATED-MODERN-HOUSE-600X338.JPG 600W, HTTPS://CASASINHAUS.COM/WP-CONTENT/UPLOADS/2017/07/TEIA-PREFABRICATED-MODERN-HOUSE-1536X864.JPG 1536W, HTTPS://CASASINHAUS.COM/WP-CONTENT/UPLOADS/2017/07/TEIA-PREFABRICATED-MODERN-HOUSE-1150X646.JPG 1150W" SIZES="(MAX-WIDTH: 1920PX) 100VW, 1920PX
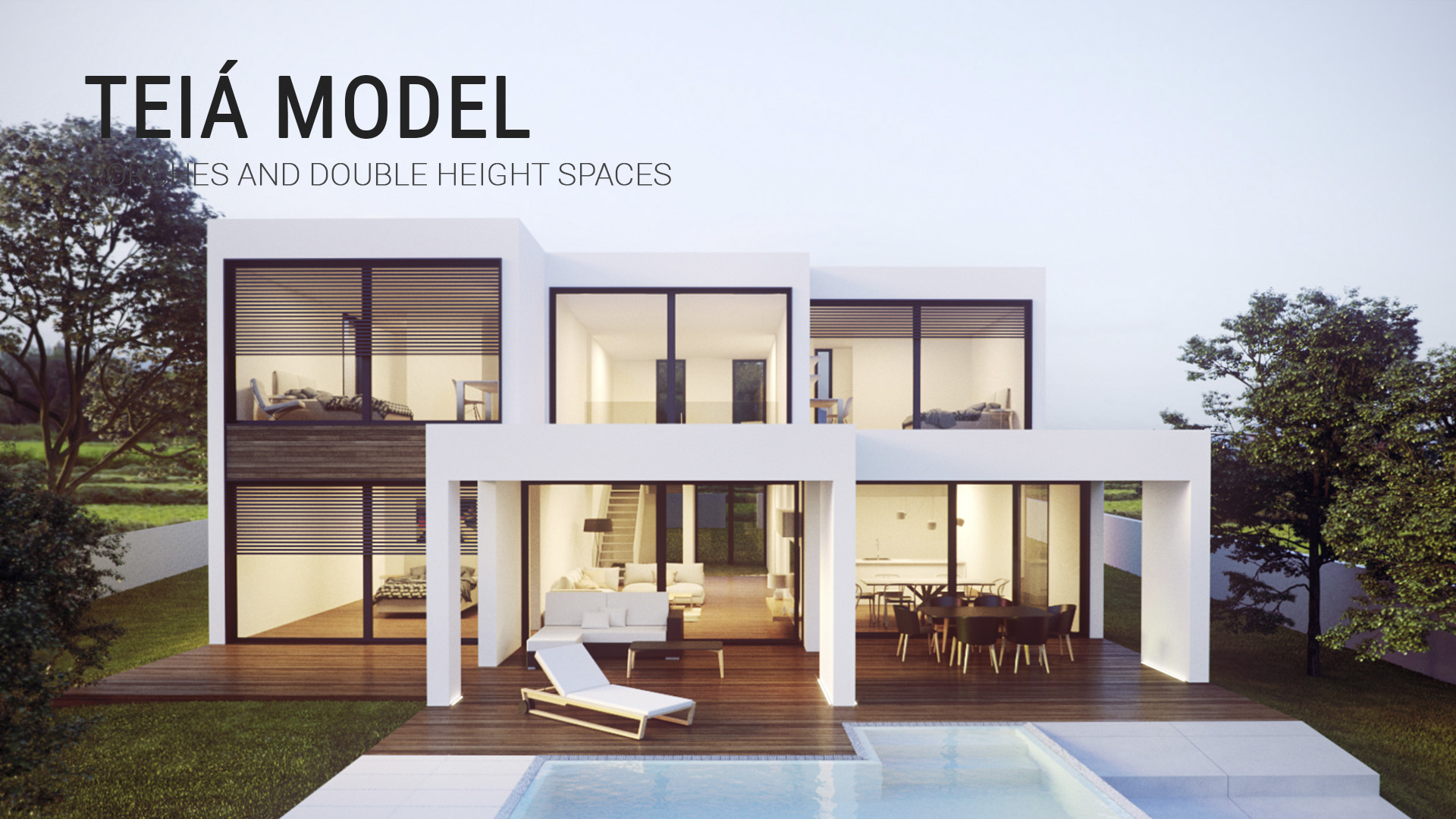
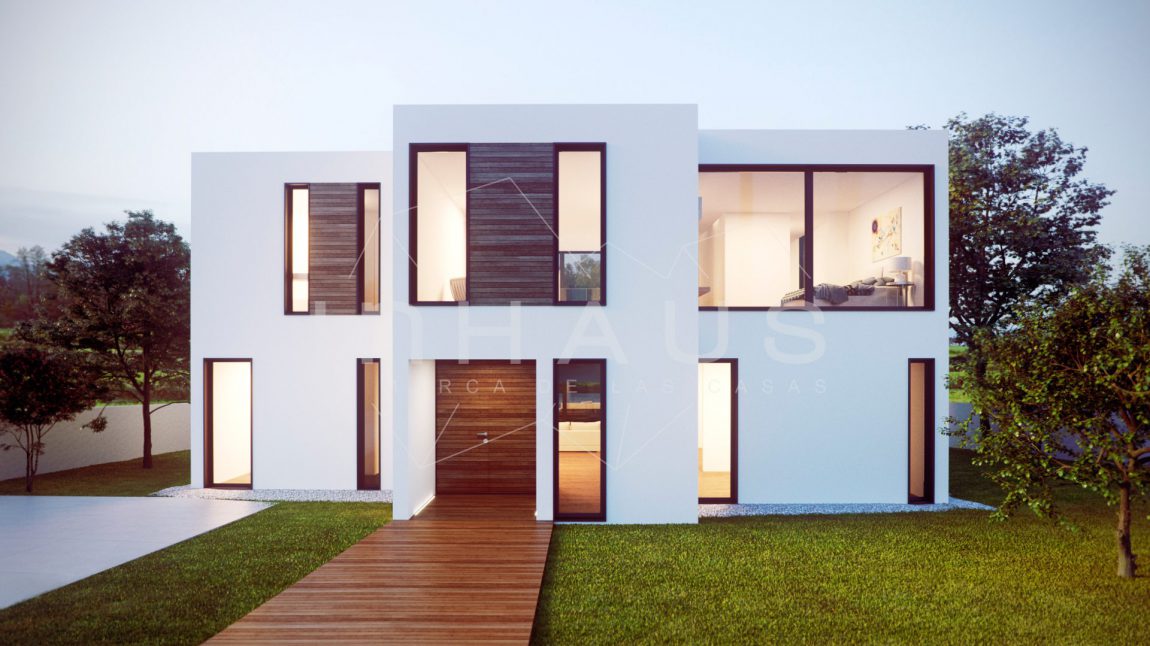
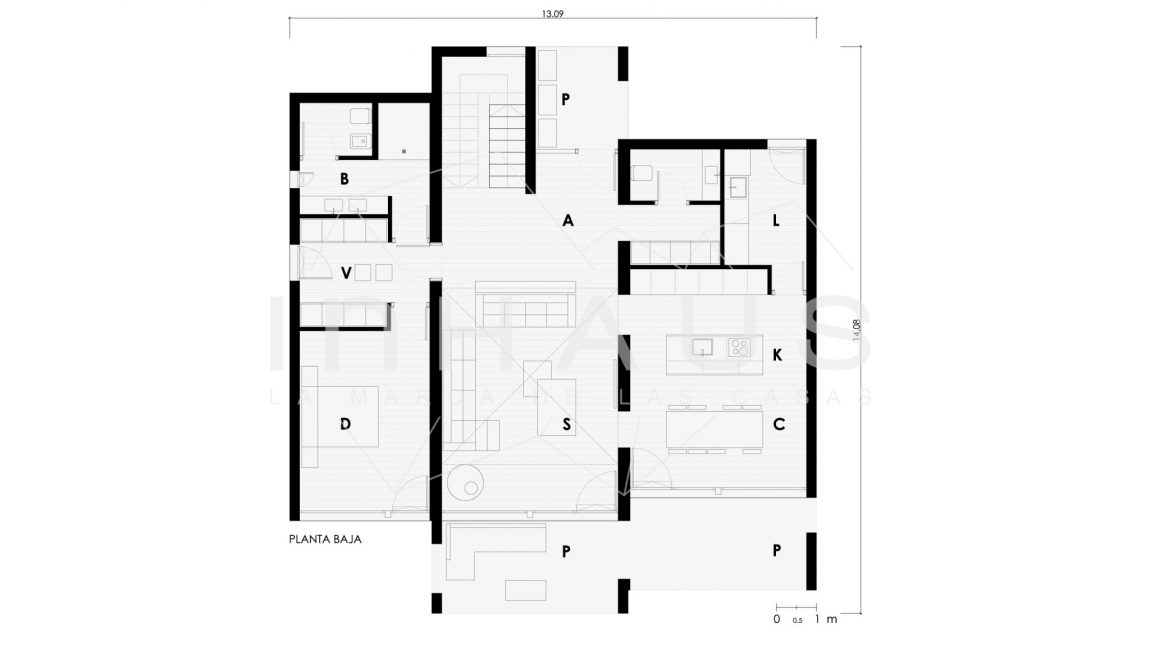
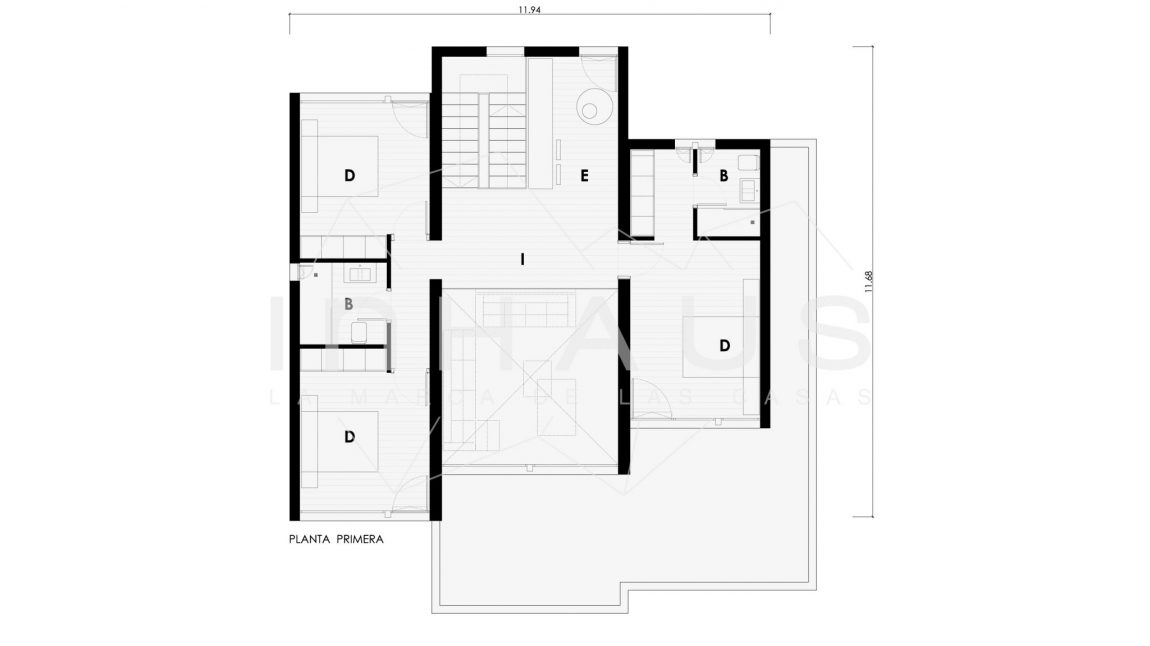
Property Detail
Contact us
Property Description
Large porchs and double height spaces create our concrete prefabricated house.
In this house, with modern and elegant lines, an impressive double height space stands out in the central volume which contains the access, the communication core and the living room.
Close to the access we can find a toilet and a dressing room for street clothing. On the ground floor there is also the kitchen, the dining area, the laundry room and the main bedroom with dressing room and bathroom en suite. On the first floor, with views to the double height, there is an open space that, for example, may be used as a study area. In addition, there is a bedroom en suite, two double bedrooms and a bathroom on this floor.
| USEFUL SURFACE | ||||
| HOUSING | 176,24 | m2 | ||
| PORCHE | 25,34 | m2 | ||
| DOUBLE HEIGHT | 19,06 | m2 | ||
| GROUND FLOOR | ||||
| HOUSING | 105,25 | m2 | ||
| living room | 30,74 | m2 | ||
| staircase | 6,90 | m2 | ||
| hall | 3,60 | m2 | ||
| toilet | 2,85 | m2 | ||
| laundry room | 6,40 | m2 | ||
| kitchen dining room | 23,16 | m2 | ||
| master bedroom | 15,00 | m2 | ||
| dressing room | 7,45 | m2 | ||
| master bathroom | 9,15 | m2 | ||
| PORCHE | 25,34 | m2 | ||
| access porche | 5,20 | m2 | ||
| living room porche | 10,07 | m2 | ||
| dining room porche | 10,07 | m3 | ||
| FIRST FLOOR | ||||
| HOUSING | 70,99 | m2 | ||
| study room | 18,33 | m2 | ||
| bedroom 01 | 11,84 | m2 | ||
| bathroom 02 | 4,40 | m2 | ||
| hall | 3,03 | m2 | ||
| bedroom 02 | 12,37 | m2 | ||
| bedroom 03 | 14,26 | m2 | ||
| dressing room | 3,38 | m2 | ||
| bathroom 03 | 3,38 | m2 | ||
| DOUBLE HEIGHT | 19,06 | m2 | ||
| access porche | 19,06 | m2 | ||
| BUILT SURFACE | 273,75 | m2 | ||
| HOUSING | 227,45 | m2 | ||
| PORCHE | 27,24 | m2 | ||
| DOUBLE HEIGHT | 19,06 | m2 | ||
| GROUND FLOOR | ||||
| housing | 131,42 | m2 | ||
| porche | 27,24 | m2 | ||
| FIRST FLOOR | ||||
| housing | 96,03 | m2 | ||
| double height | 19,06 | m2 | ||
