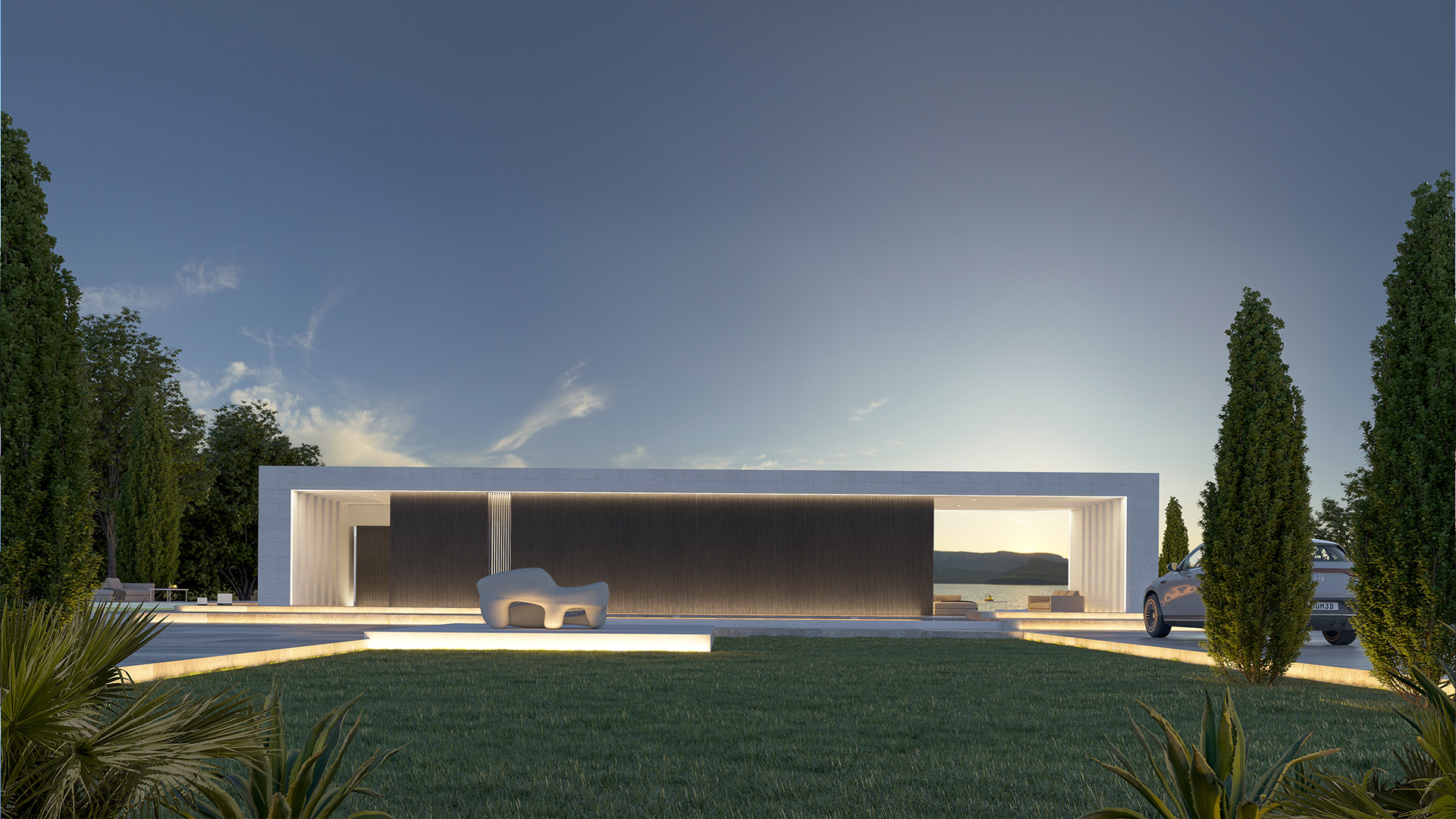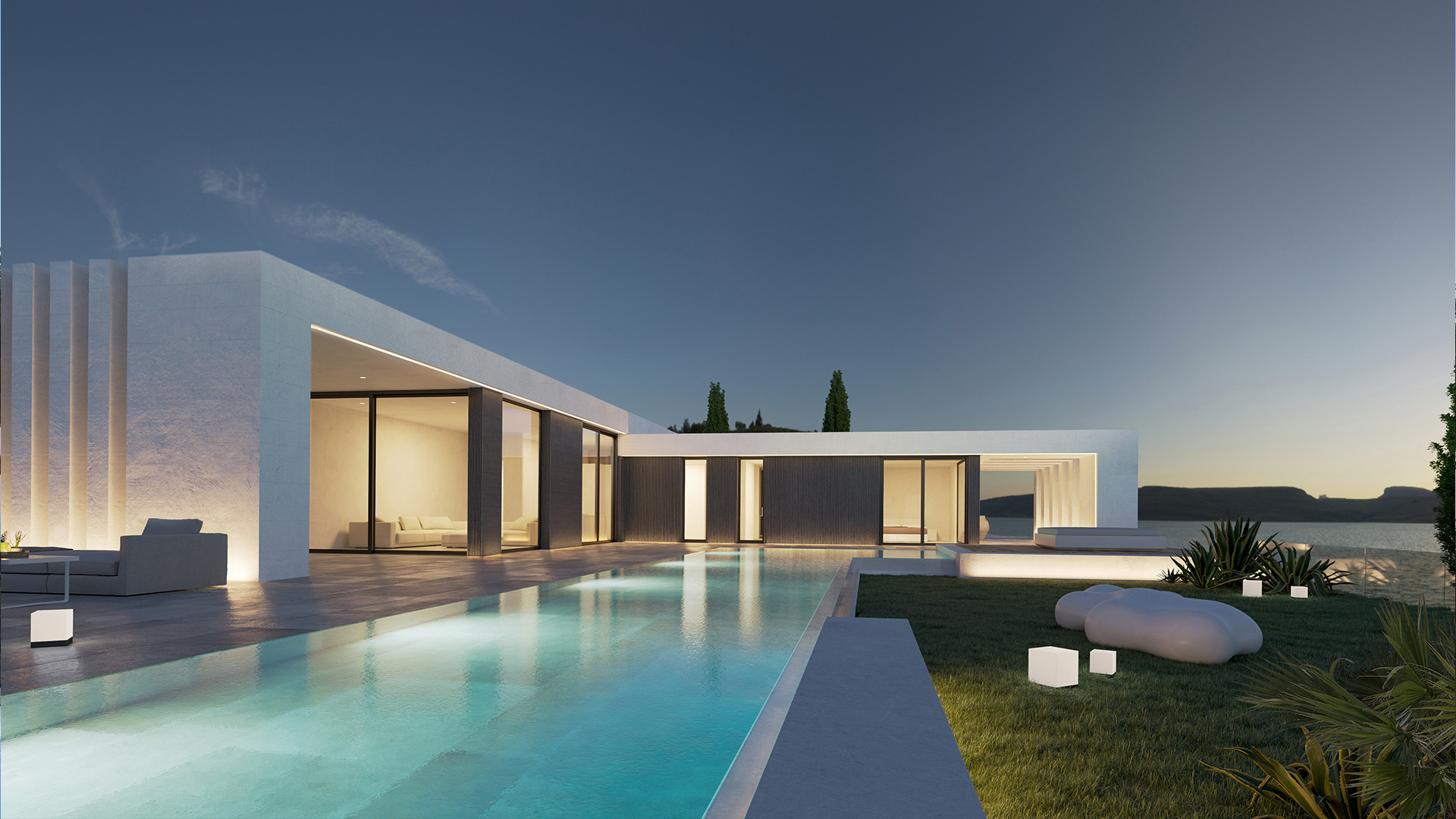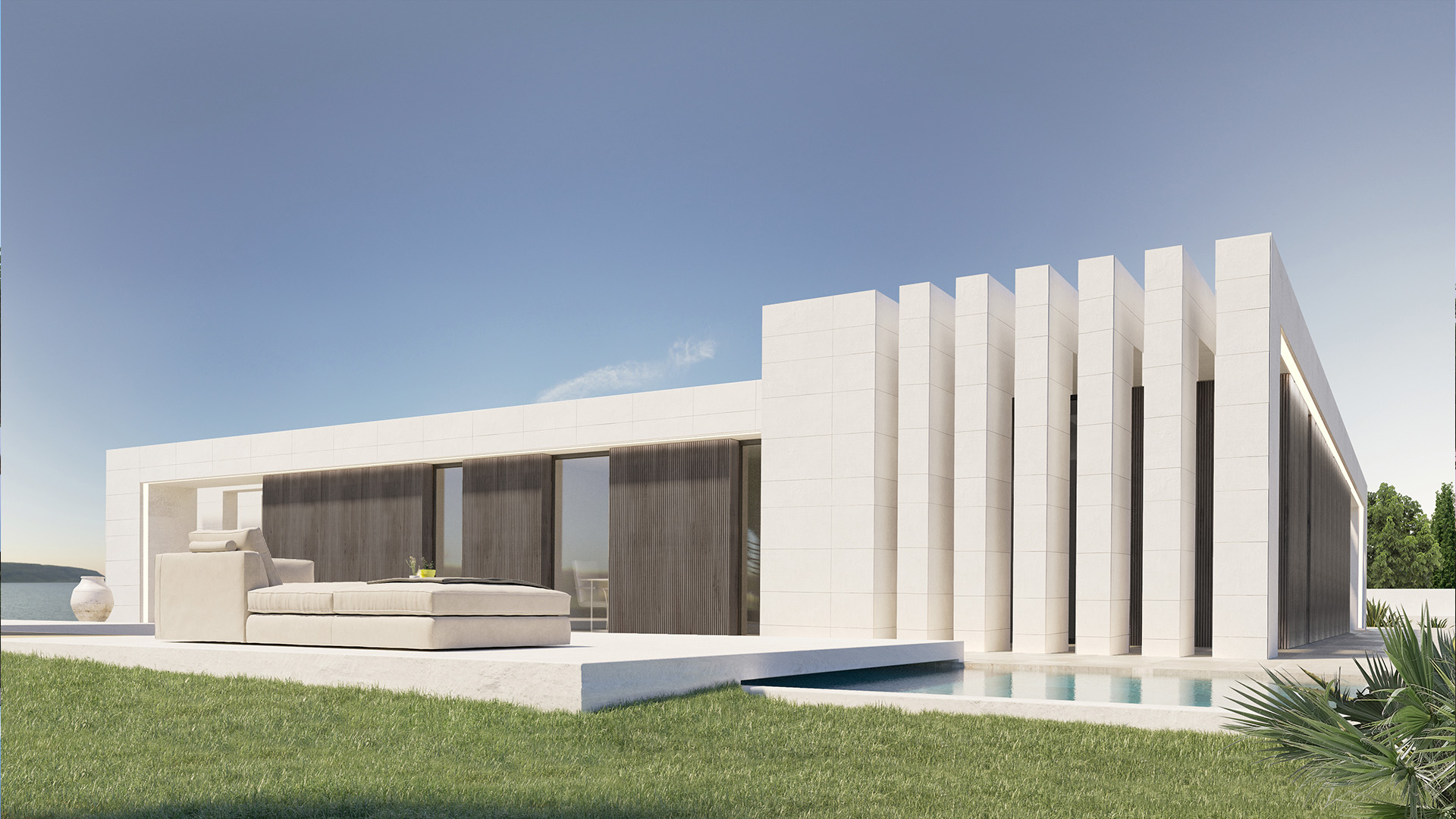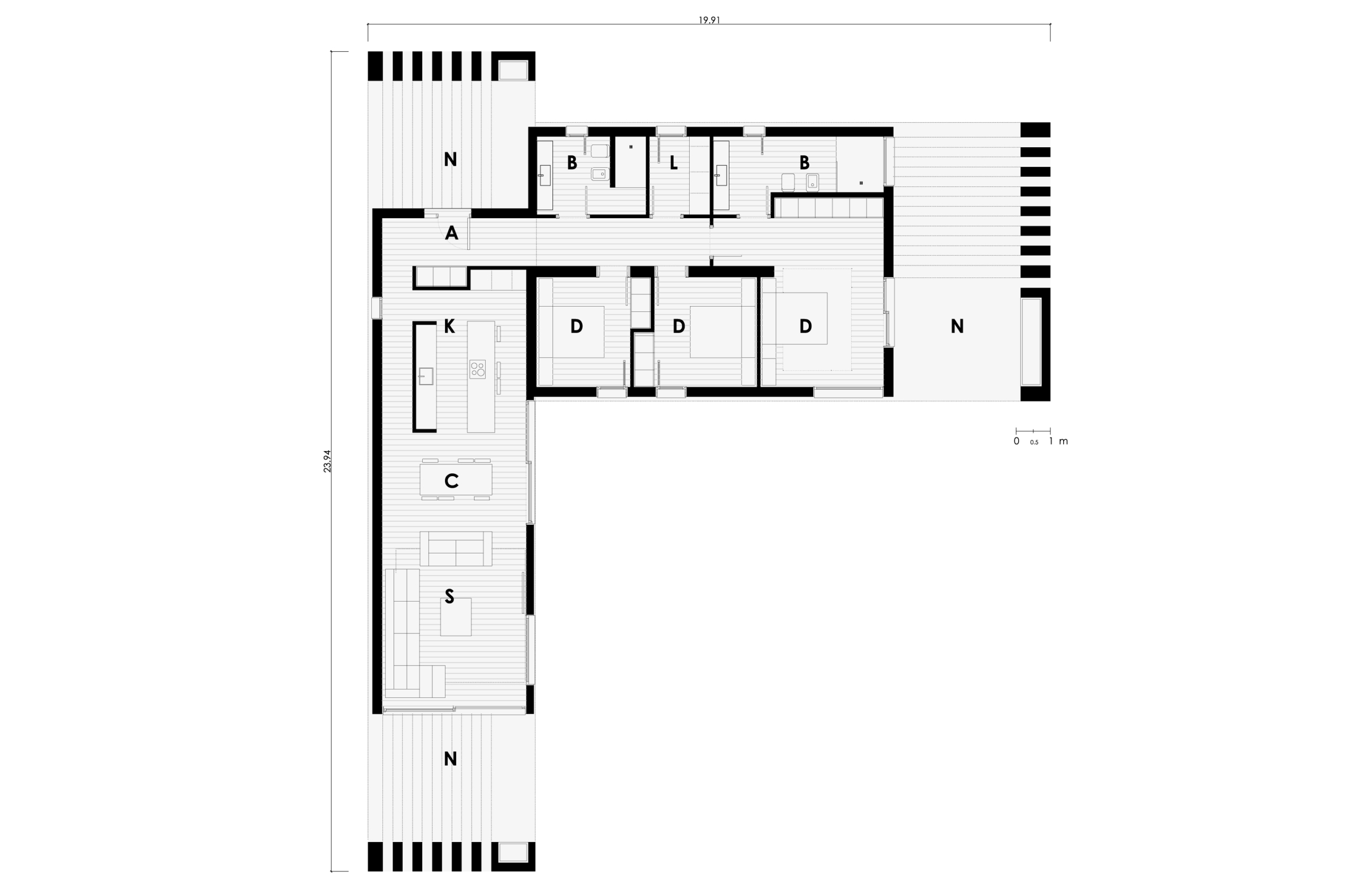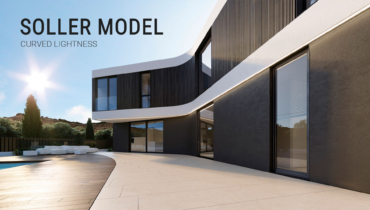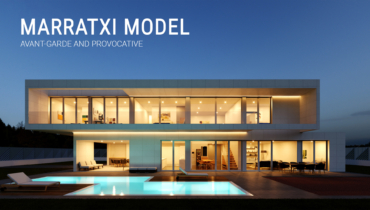Cadaques concrete prefabricated house 2.239
-
" LOADING="LAZY" SRCSET="HTTPS://CASASINHAUS.COM/WP-CONTENT/UPLOADS/2015/02/CADAQUES-CONCRETE-PREFABRICATED-HOUSE.JPG 1920W, HTTPS://CASASINHAUS.COM/WP-CONTENT/UPLOADS/2015/02/CADAQUES-CONCRETE-PREFABRICATED-HOUSE-300X169.JPG 300W, HTTPS://CASASINHAUS.COM/WP-CONTENT/UPLOADS/2015/02/CADAQUES-CONCRETE-PREFABRICATED-HOUSE-1024X576.JPG 1024W, HTTPS://CASASINHAUS.COM/WP-CONTENT/UPLOADS/2015/02/CADAQUES-CONCRETE-PREFABRICATED-HOUSE-768X432.JPG 768W, HTTPS://CASASINHAUS.COM/WP-CONTENT/UPLOADS/2015/02/CADAQUES-CONCRETE-PREFABRICATED-HOUSE-600X338.JPG 600W, HTTPS://CASASINHAUS.COM/WP-CONTENT/UPLOADS/2015/02/CADAQUES-CONCRETE-PREFABRICATED-HOUSE-1536X864.JPG 1536W, HTTPS://CASASINHAUS.COM/WP-CONTENT/UPLOADS/2015/02/CADAQUES-CONCRETE-PREFABRICATED-HOUSE-1150X646.JPG 1150W" SIZES="(MAX-WIDTH: 1920PX) 100VW, 1920PX
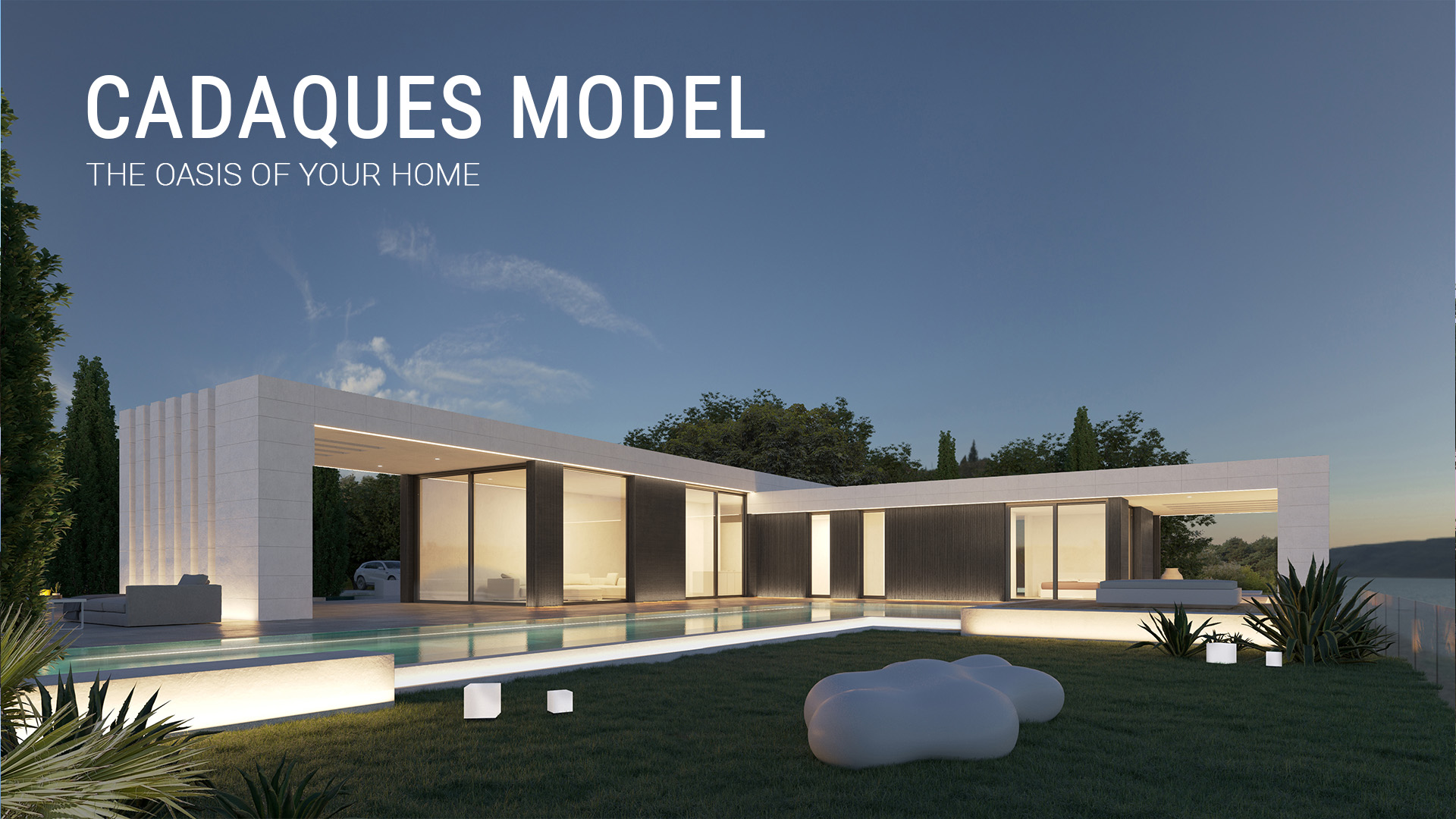
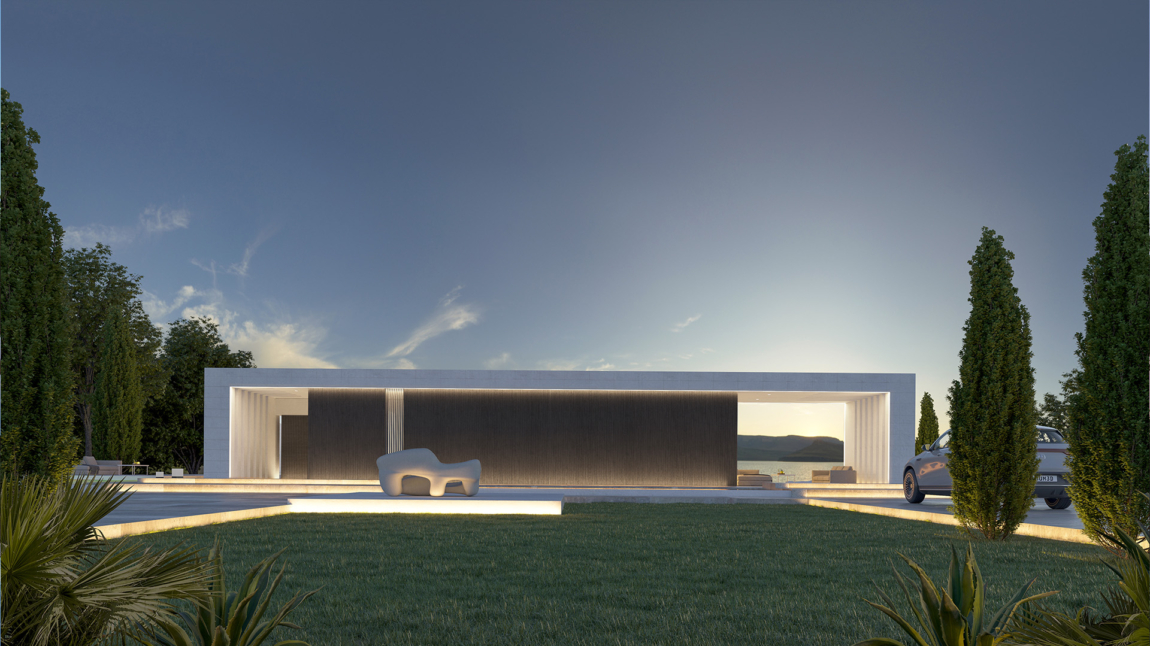
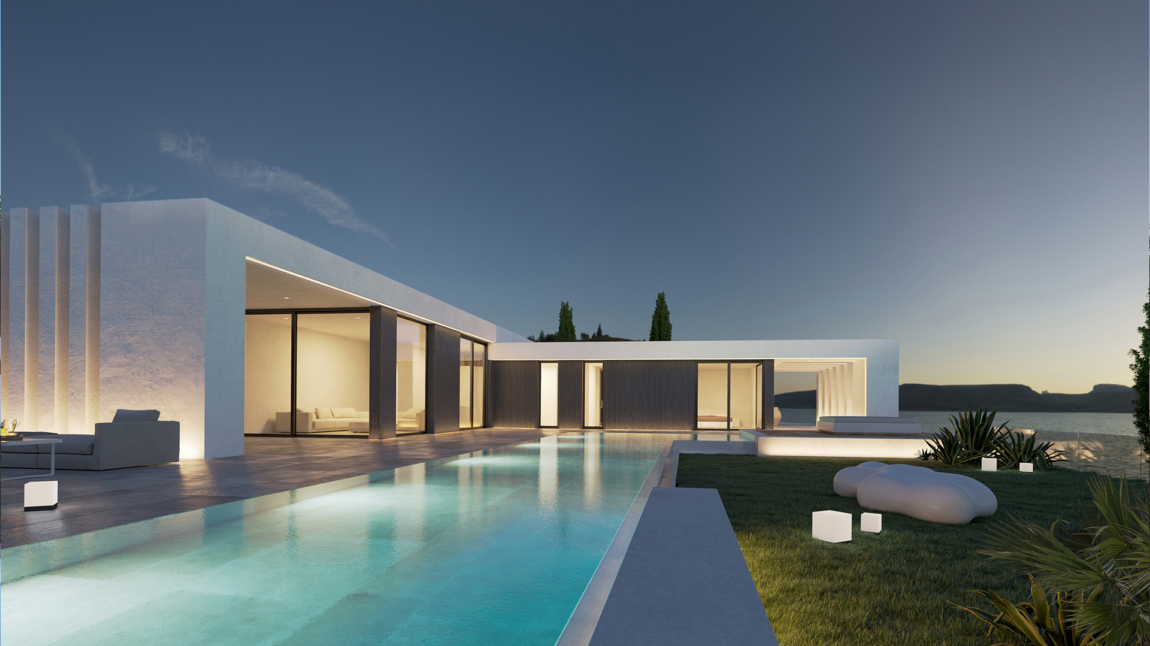
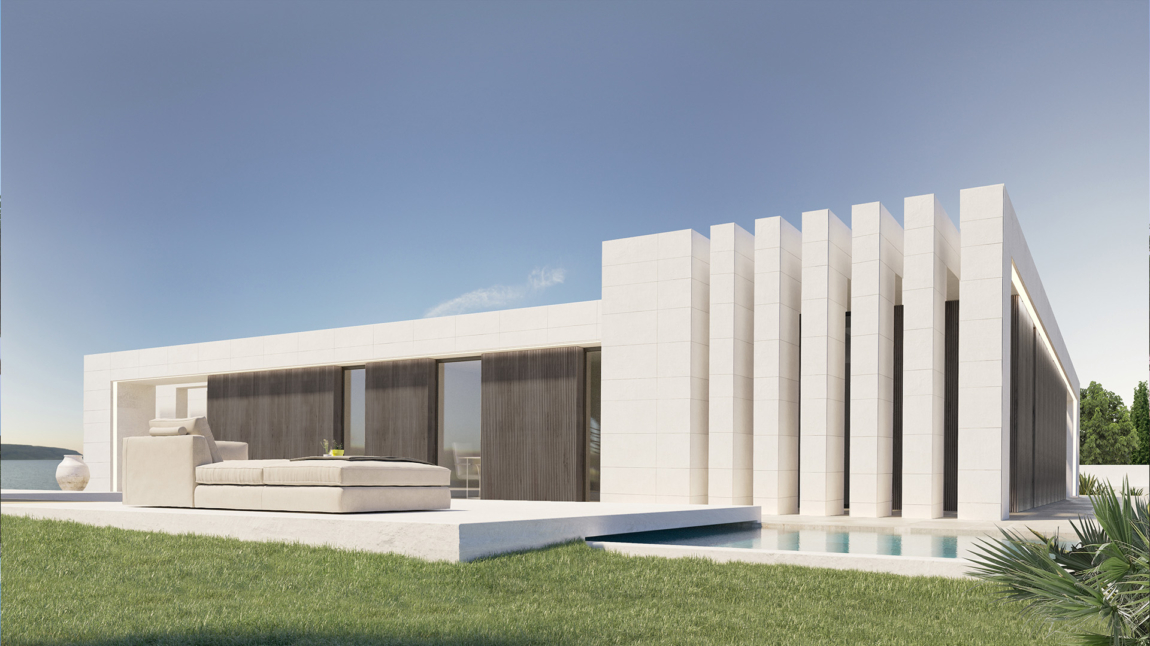
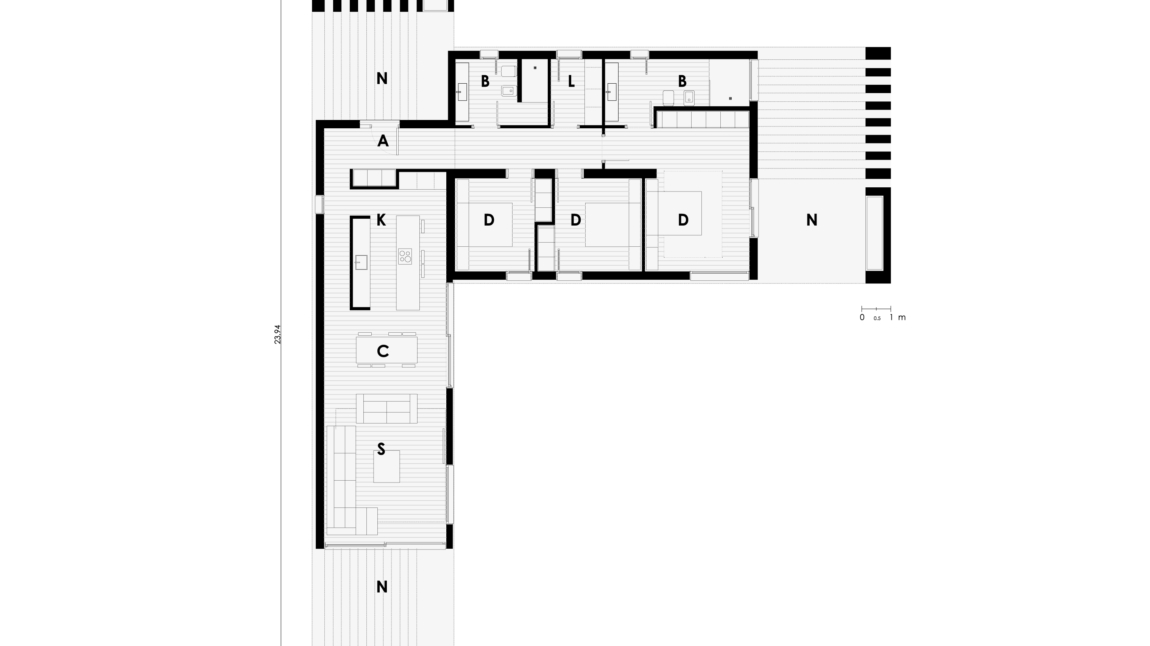
Property Detail
Contact us
Property Description
This house is developed in one floor with an “L” shape design. Both the shape and the composition allow to point the house according to the needs in order to take advantage of the sunlight. The designed porchs are placed in order to avoid direct sunlight into the house and, at the same time to achieve comfort and privacy between both interior and exterior areas.
The house has one floor with access area, living-dining room, kitchen with laundry room and toilet, three double bedrooms and a full bathroom. The “L” shape allows to use the exterior area as a terrace and at the same time can be a perfect place for a swimming pool.
| USEFUL SURFACE | 195,10 | m2 | ||
| HOUSING | 128,60 | m2 | ||
| PORCHE | 66,50 | m2 | ||
| GROUND FLOOR | ||||
| HOUSING | 128,60 | m2 | ||
| hall entrance | 14,30 | m2 | ||
| bathroom 01 | 7,00 | m2 | ||
| kitchen | 18,70 | m2 | ||
| living-dining room | 33,60 | m2 | ||
| gallery | 4,00 | m2 | ||
| bathroom 02 | 9,20 | m2 | ||
| bedroom 01 | 9,70 | m2 | ||
| bedroom 02 | 10,60 | m2 | ||
| main bedroom | 21,50 | m2 | ||
| PORCHE | 66,50 | m2 | ||
| access porche | 16,95 | m2 | ||
| living room porche | 18,20 | m2 | ||
| bedroom porche | 31,35 | m2 | ||
| BUILT SURFACE | 239,08 | m2 | ||
| HOUSING | 152,48 | m2 | ||
| PORCHE | 86,60 | m2 | ||
| GROUND FLOOR | ||||
| housing | 152,48 | m2 | ||
| porche | 86,6 | m2 | ||
