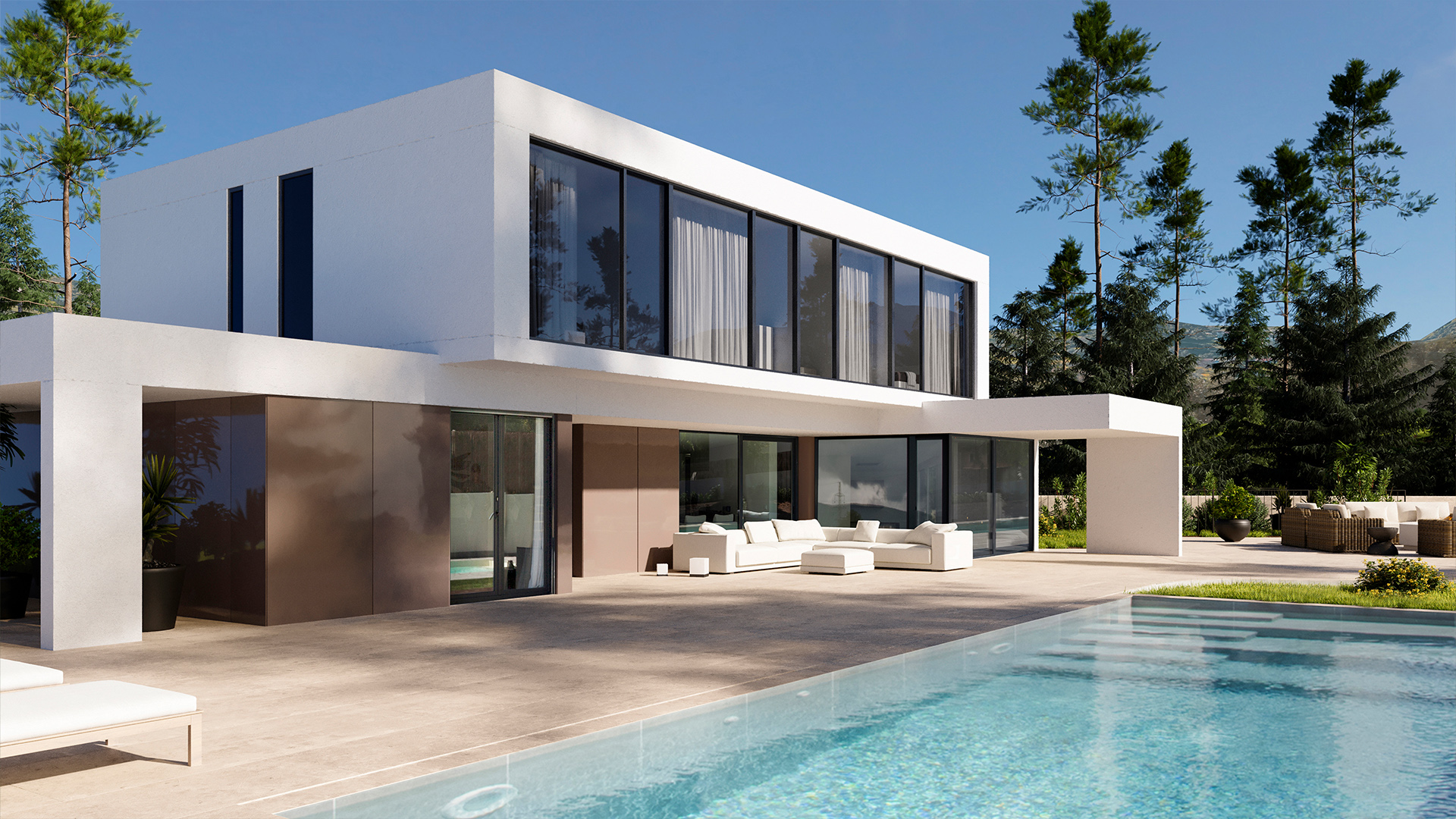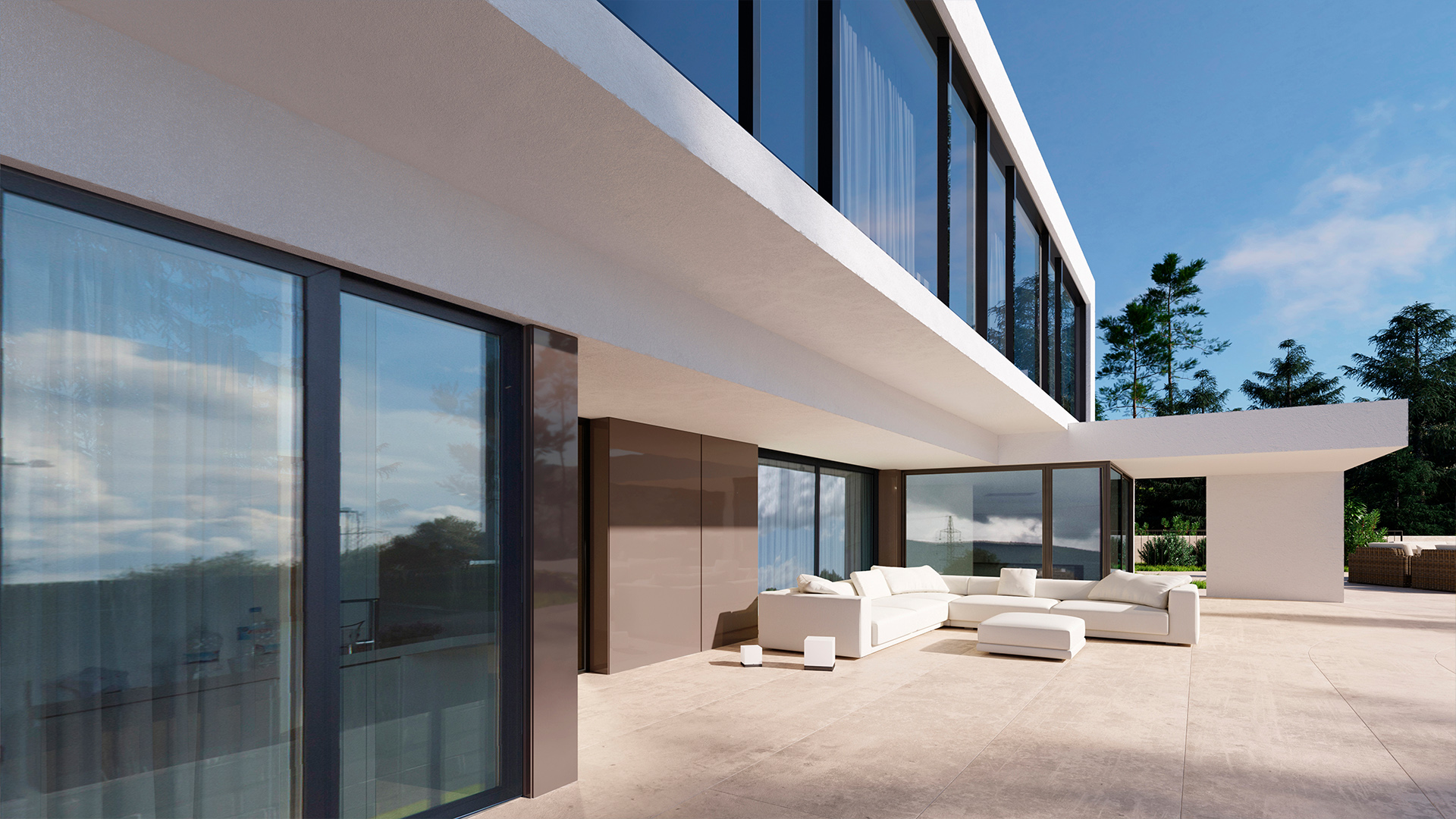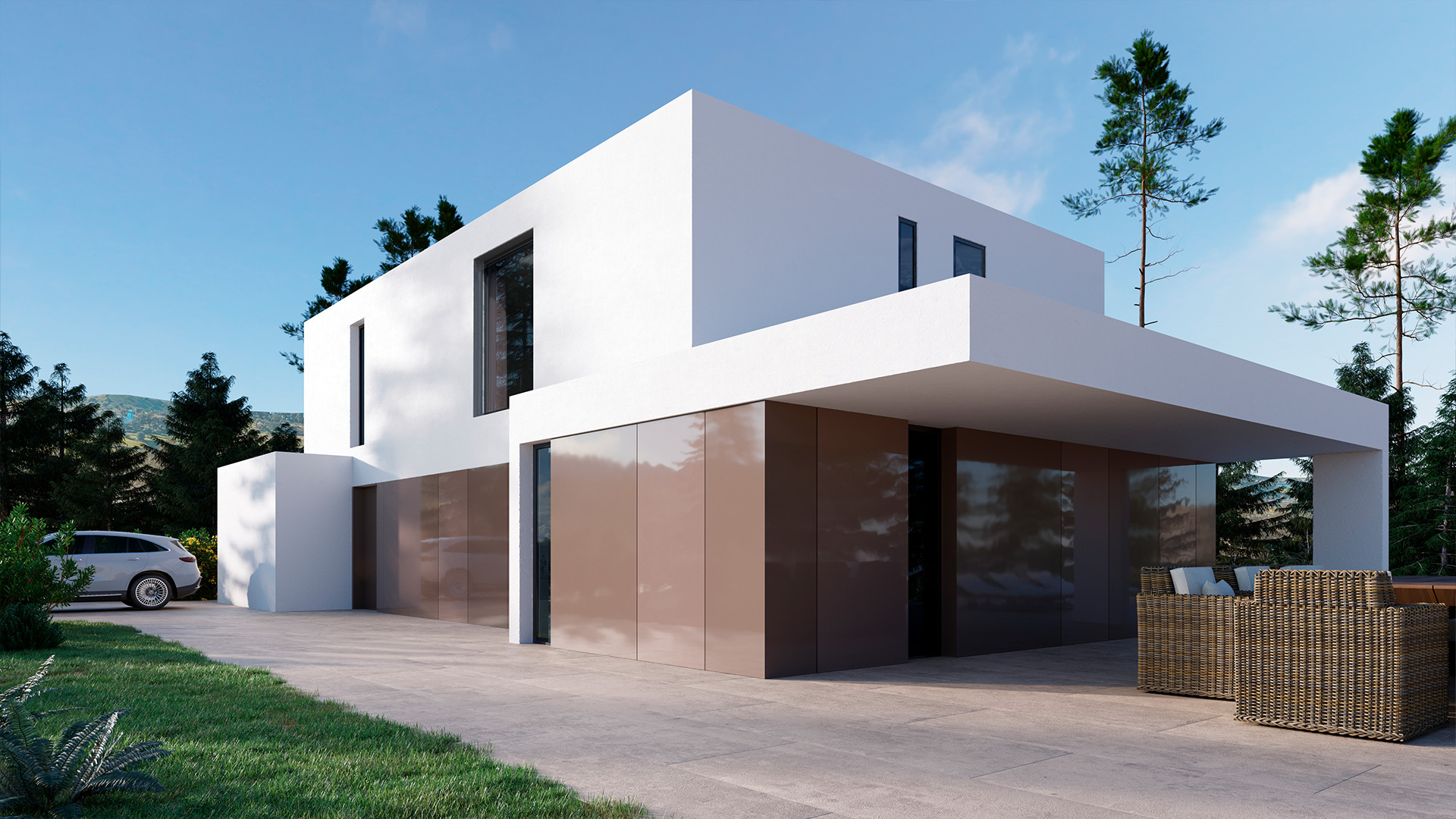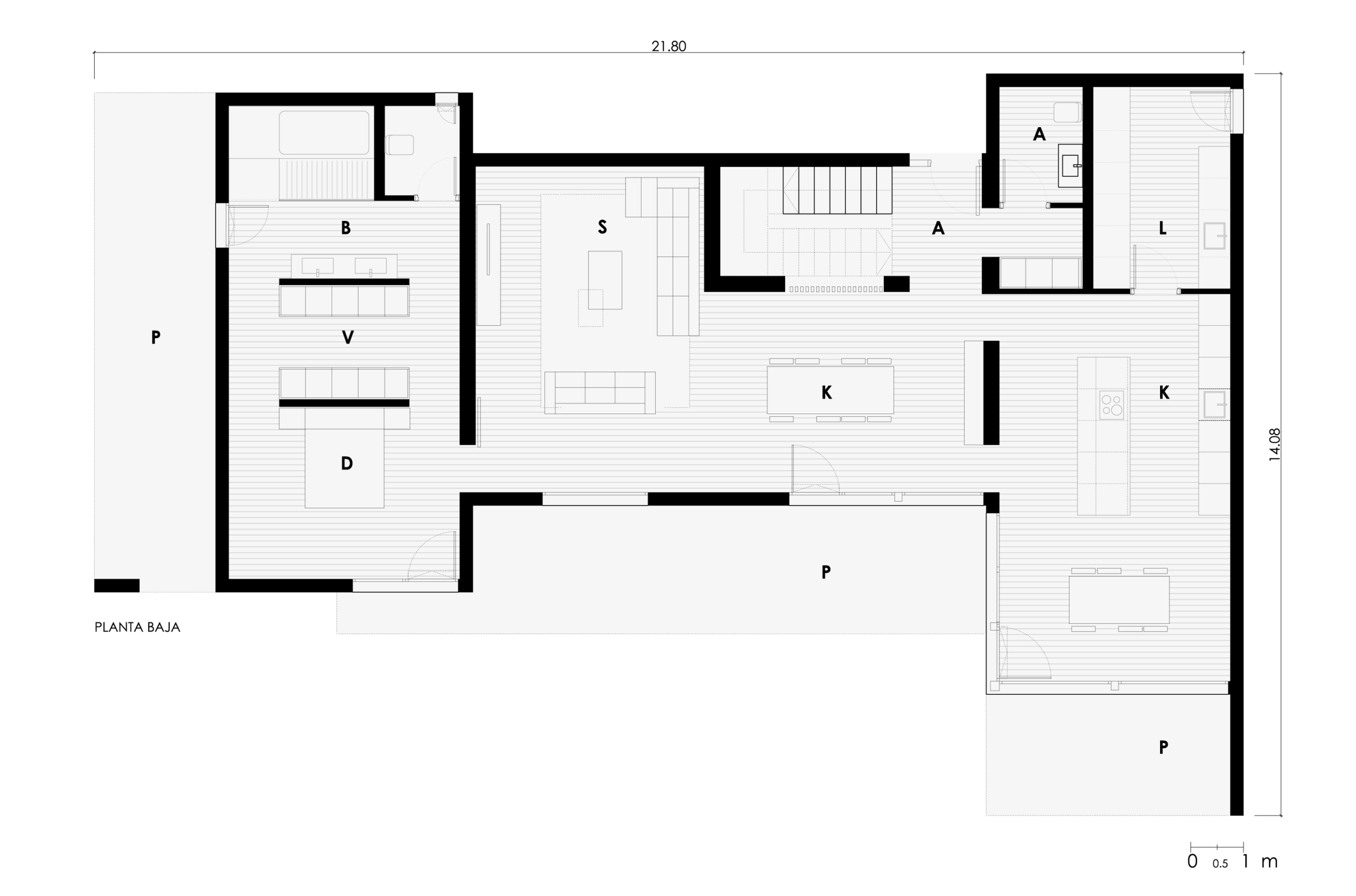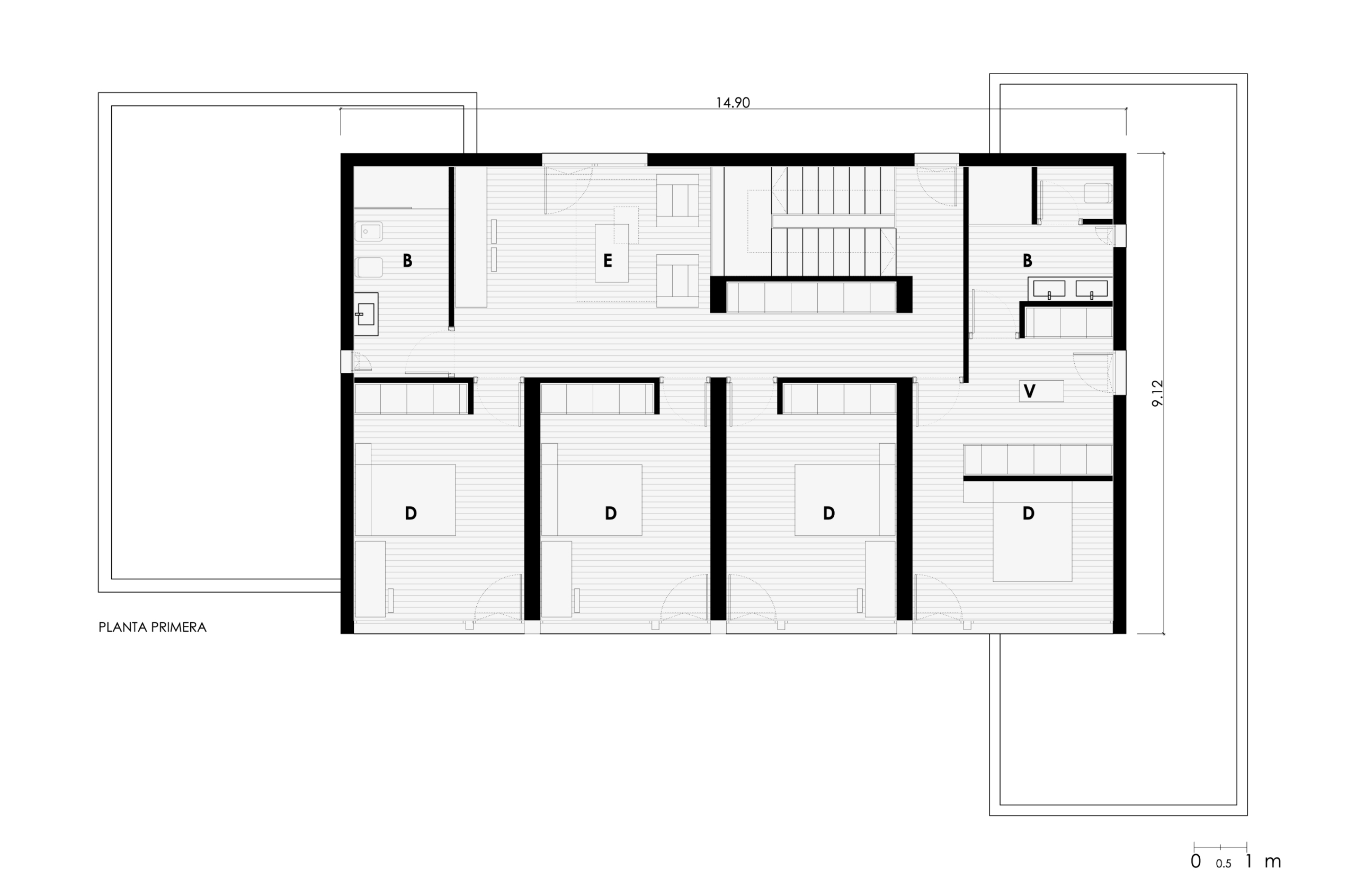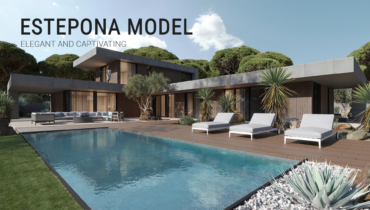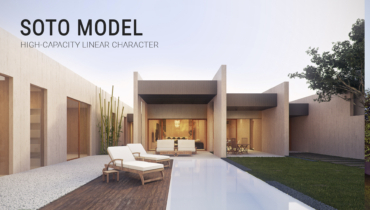Sotogrande concrete prefabricated house 5D 2P 2.335
-
" LOADING="LAZY" SRCSET="HTTPS://CASASINHAUS.COM/WP-CONTENT/UPLOADS/2017/07/SOTOGRANDE-CONCRETE-PREFABRICATED-HOUSE.JPG 1920W, HTTPS://CASASINHAUS.COM/WP-CONTENT/UPLOADS/2017/07/SOTOGRANDE-CONCRETE-PREFABRICATED-HOUSE-300X169.JPG 300W, HTTPS://CASASINHAUS.COM/WP-CONTENT/UPLOADS/2017/07/SOTOGRANDE-CONCRETE-PREFABRICATED-HOUSE-1024X576.JPG 1024W, HTTPS://CASASINHAUS.COM/WP-CONTENT/UPLOADS/2017/07/SOTOGRANDE-CONCRETE-PREFABRICATED-HOUSE-768X432.JPG 768W, HTTPS://CASASINHAUS.COM/WP-CONTENT/UPLOADS/2017/07/SOTOGRANDE-CONCRETE-PREFABRICATED-HOUSE-600X338.JPG 600W, HTTPS://CASASINHAUS.COM/WP-CONTENT/UPLOADS/2017/07/SOTOGRANDE-CONCRETE-PREFABRICATED-HOUSE-1536X864.JPG 1536W, HTTPS://CASASINHAUS.COM/WP-CONTENT/UPLOADS/2017/07/SOTOGRANDE-CONCRETE-PREFABRICATED-HOUSE-1150X646.JPG 1150W" SIZES="(MAX-WIDTH: 1920PX) 100VW, 1920PX
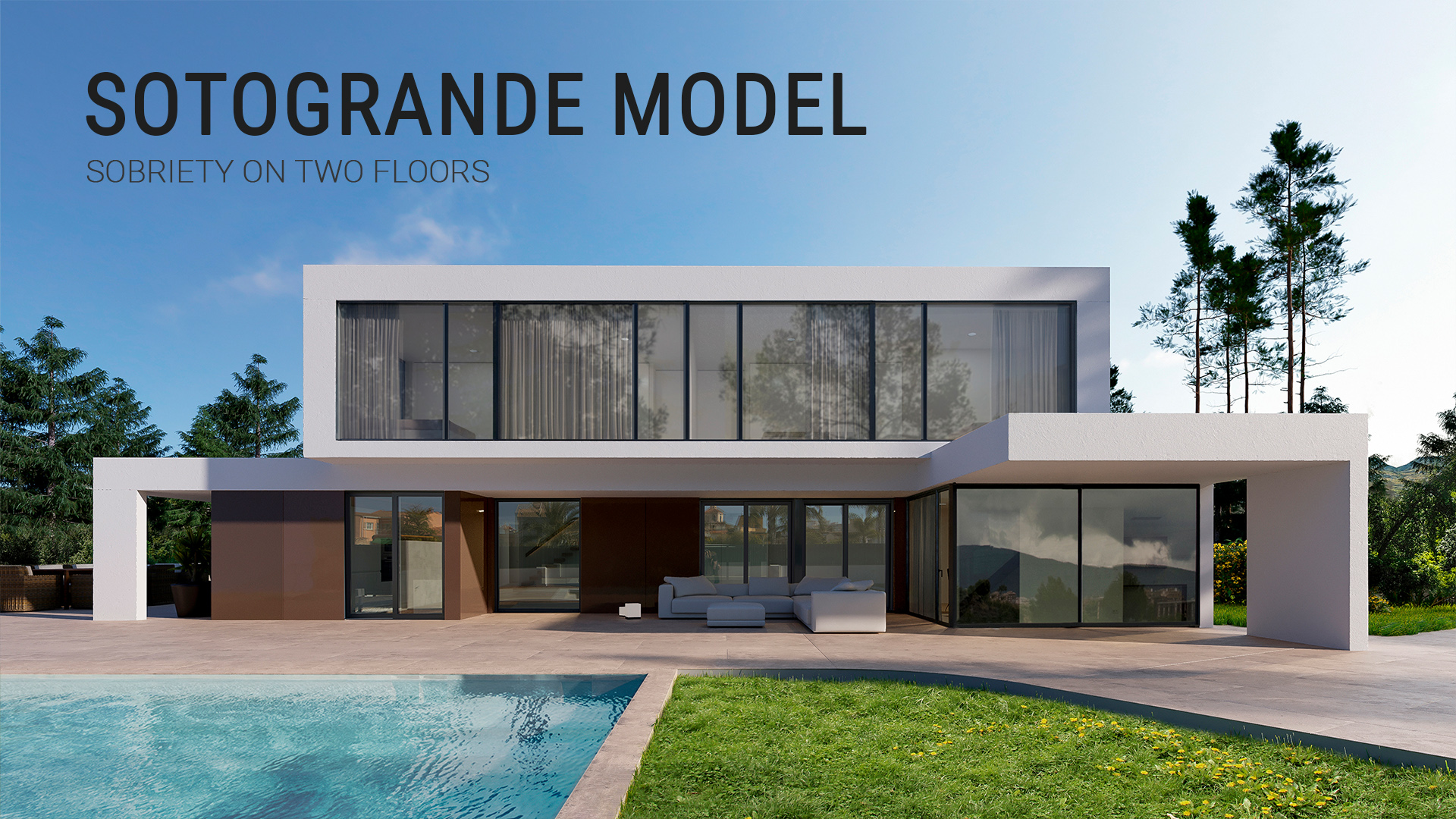
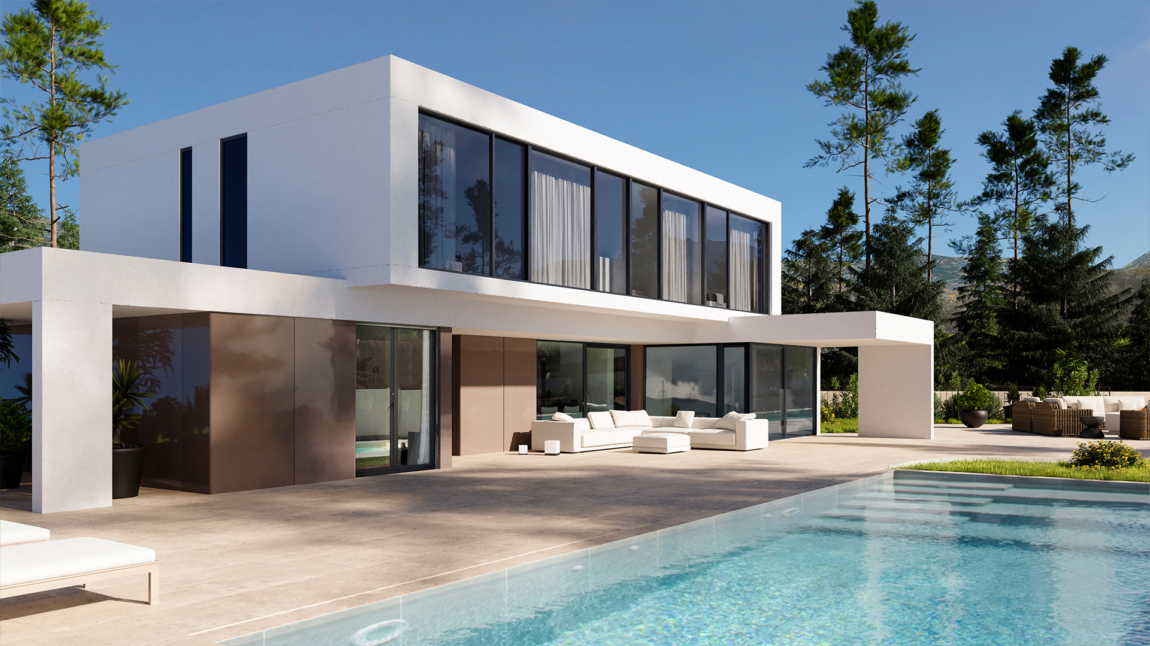
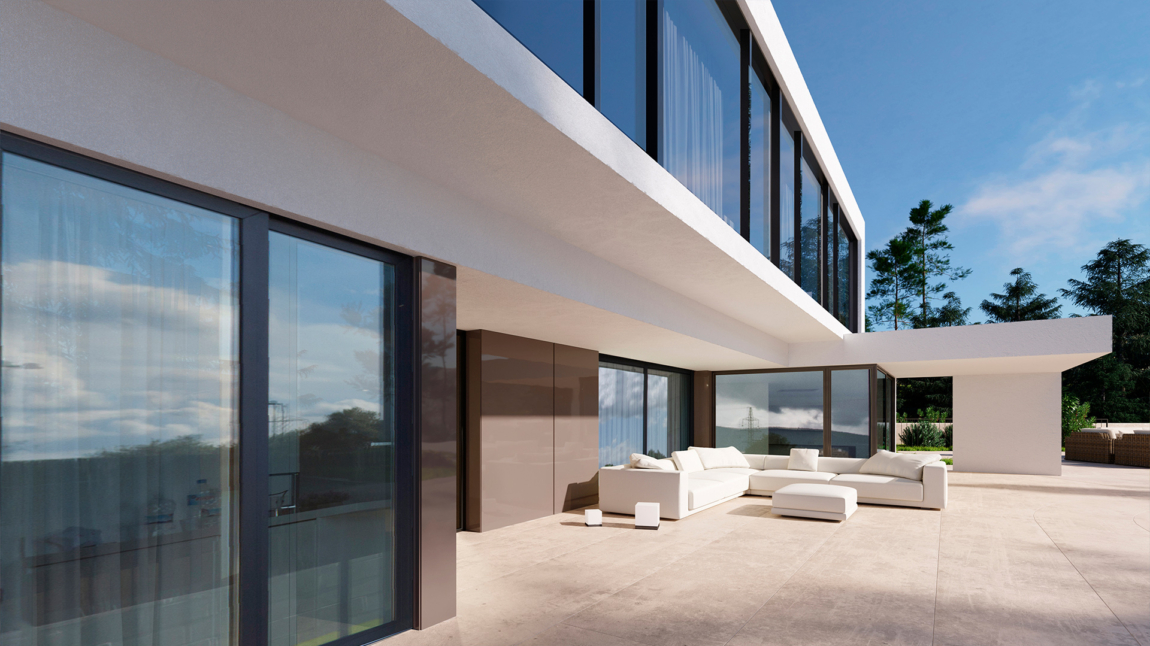
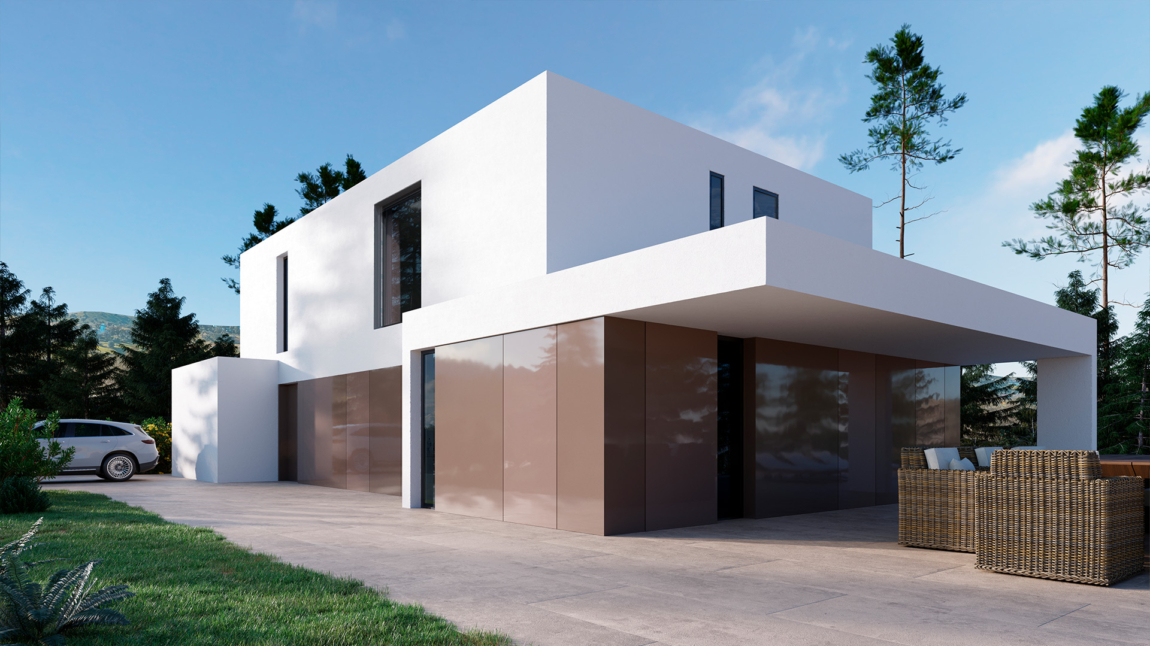
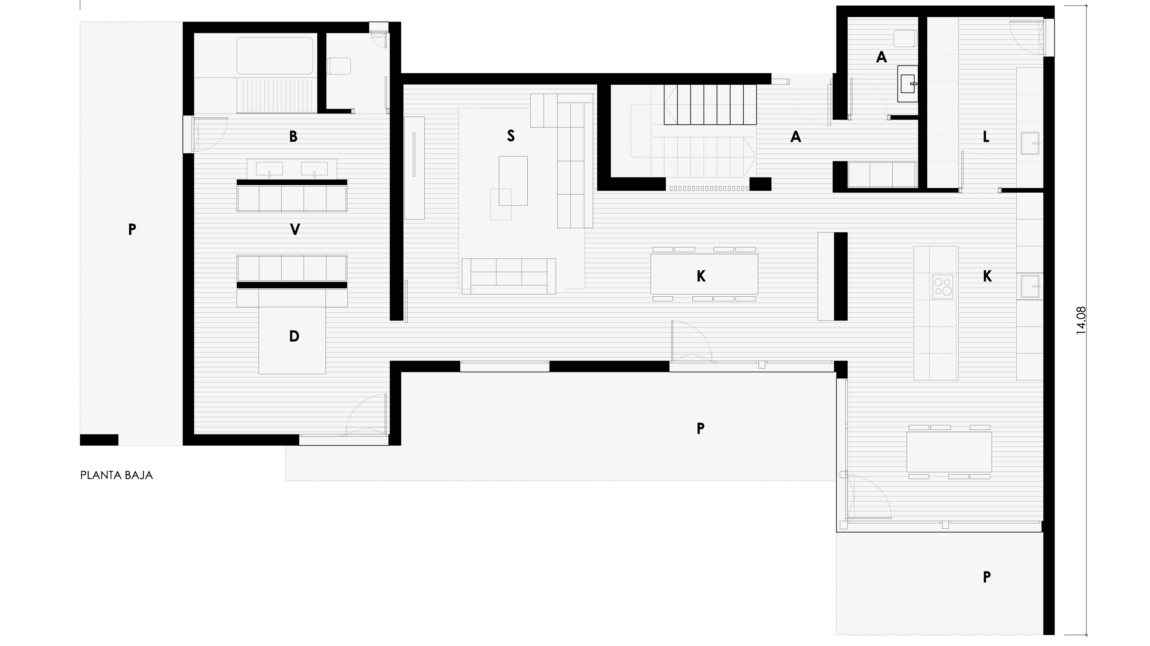
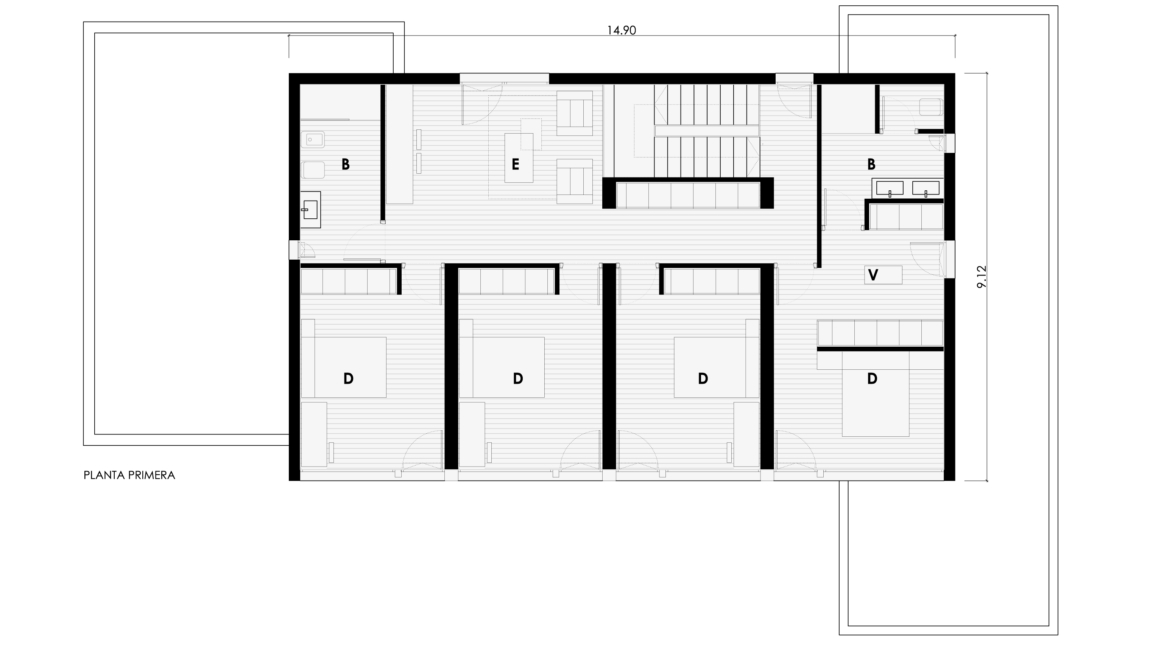
Property Detail
Contact us
Property Description
Robustness and stability in this concrete prefabricated house with high performance. An impressive house with 5 rooms in two floors, in which the volumes layout gives its main sign of identity.
On the ground floor, the volumes create an enclosed exterior area linked to the day area and covered by the upper volume. The day area is centred around this exterior area for the family enjoyment. On the ground floor, in another volume, there is also a large main bedroom with dressing room and bathroom en suite. On the first floor there are three double bedrooms, a bathroom, a multi-purpose space next to the access staircase and another bedroom with bathroom and dressing room in the suite.
| USEFUL SURFACE | ||||
| HOUSING | 227,82 | m2 | ||
| PORCHES | 67,93 | m2 | ||
| GROUND FLOOR | ||||
| HOUSING | 127,20 | m2 | ||
| staircase | 4,87 | m2 | ||
| kitchen | 34,29 | m2 | ||
| laundry room | 9,46 | m2 | ||
| living-dining room | 40,64 | m2 | ||
| toilet | 5,13 | m2 | ||
| bedroom 01 | 16,40 | m2 | ||
| dressing room 01 | 6,00 | m2 | ||
| bathroom 01 | 10,41 | m2 | ||
| PORCHE | 67,93 | m2 | ||
| access porche | 10,46 | m2 | ||
| porche 01 | 10,65 | m2 | ||
| porche 02 | 25,23 | m2 | ||
| porche 03 | 21,59 | m2 | ||
| FIRST FLOOR | ||||
| HOUSING | 100,62 | m2 | ||
| hall | 27,76 | m2 | ||
| bedroom 02 | 14,19 | m2 | ||
| dressing room 02 | 3,86 | m2 | ||
| bathroom 02 | 7,08 | m2 | ||
| bedroom 03 | 14,44 | m2 | ||
| bedroom 04 | 14,44 | m2 | ||
| bedroom 05 | 14,26 | m2 | ||
| bathroom 03 | 4,59 | m2 | ||
| BUILT SURFACE | 335,18 | m2 | ||
| HOUSING | 266,47 | m2 | ||
| PORCHE | 68,71 | m2 | ||
| GROUND FLOOR | ||||
| housing | 148,06 | m2 | ||
| porche | 68,71 | m2 | ||
| FIRST FLOOR | ||||
| housing | 118,41 | m2 | ||
