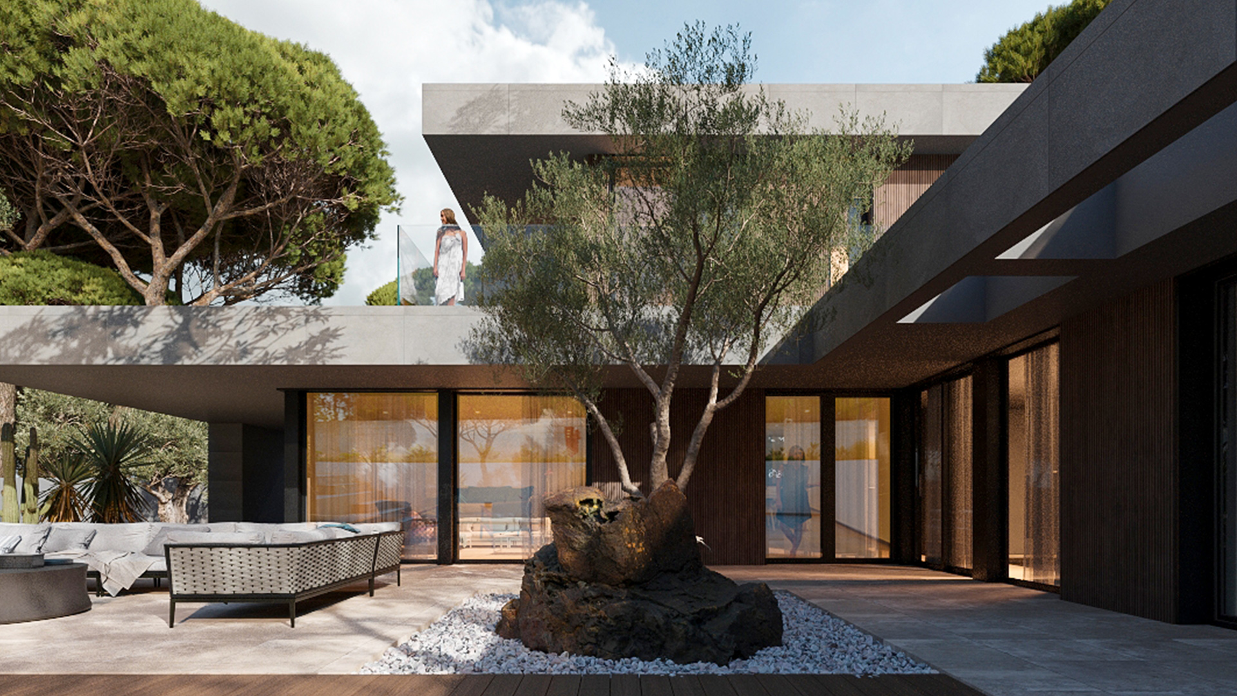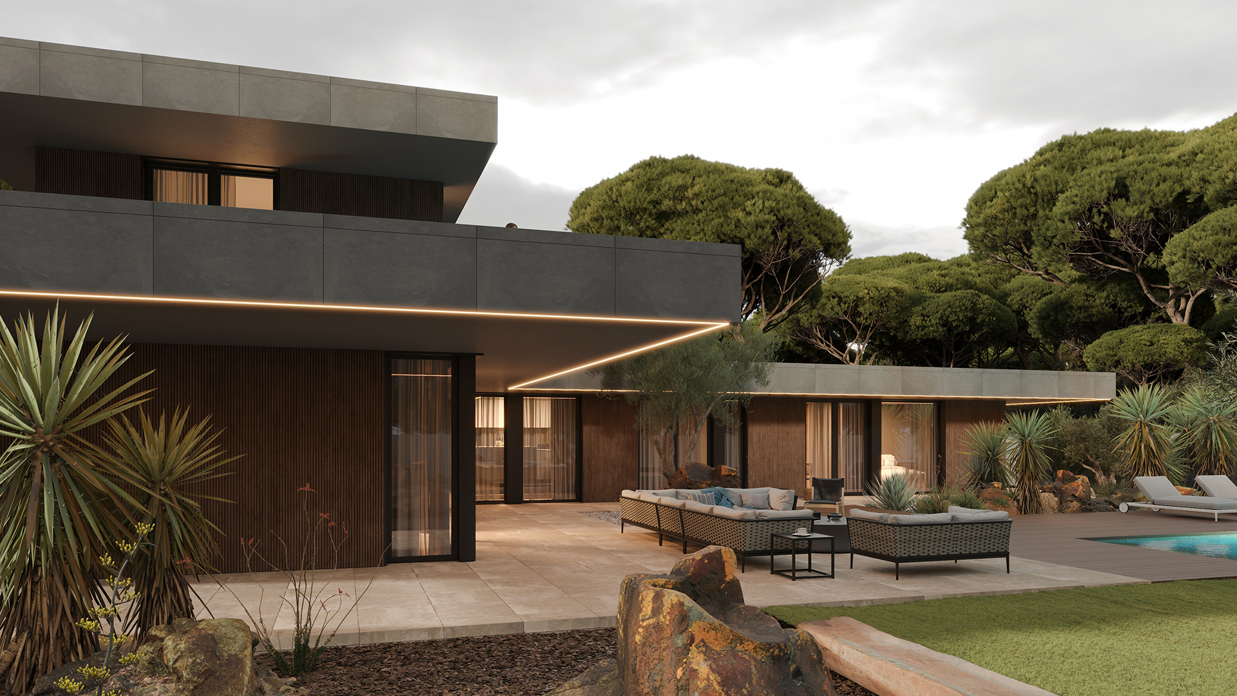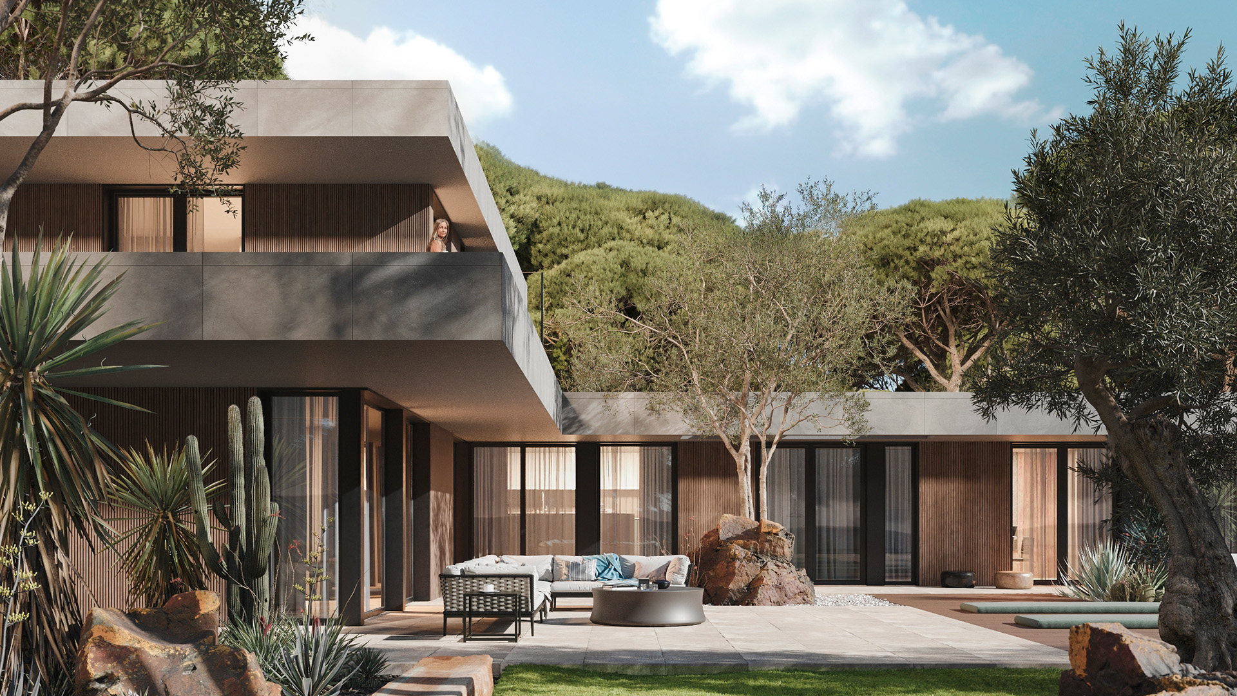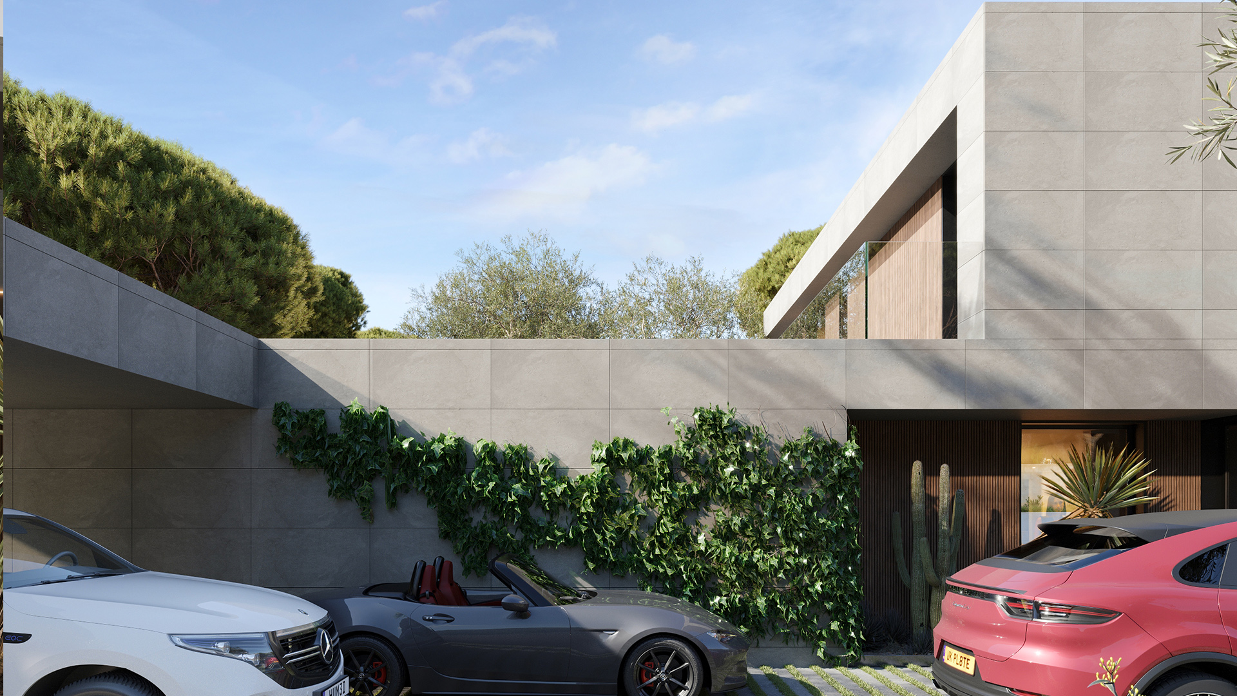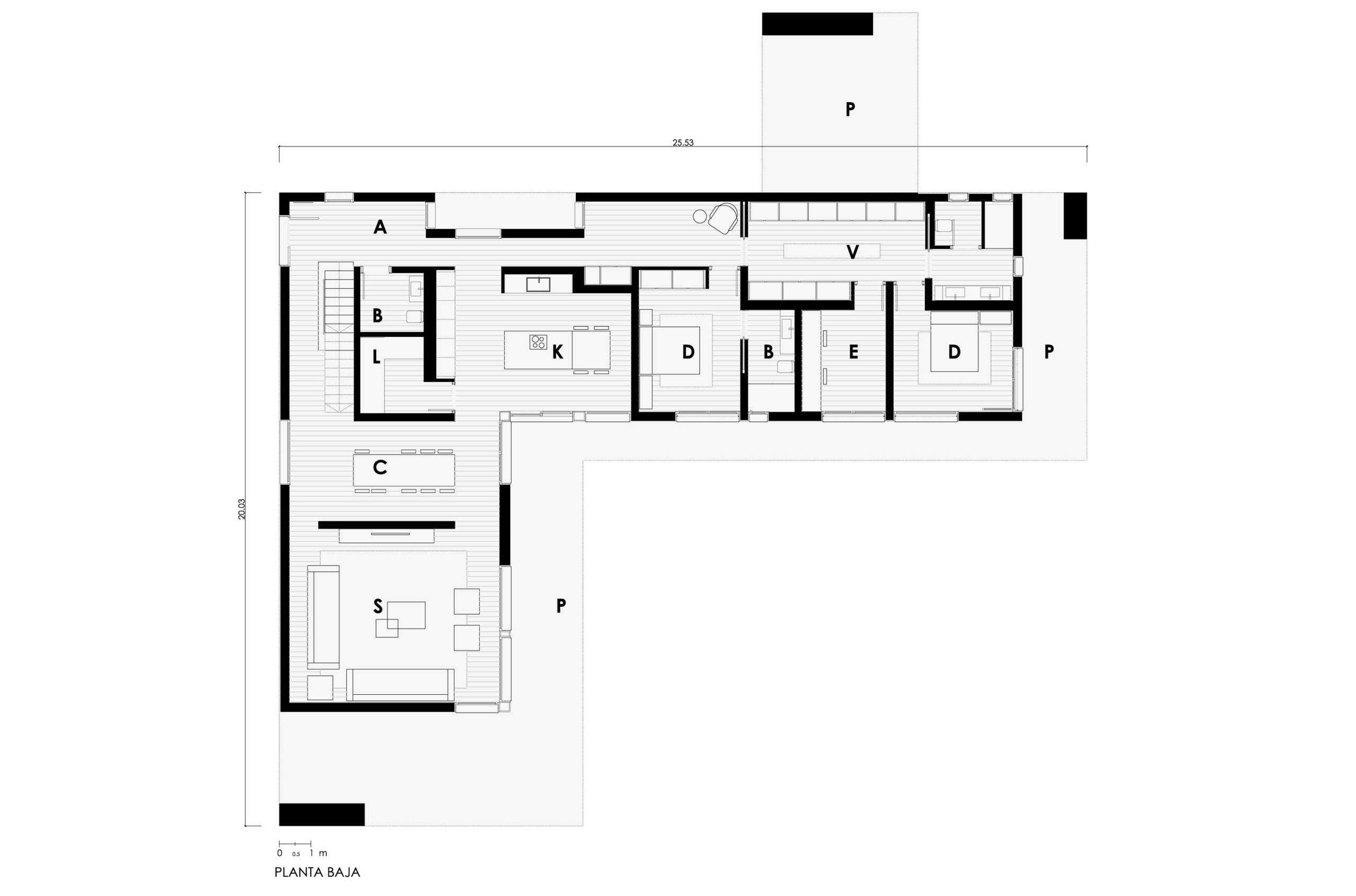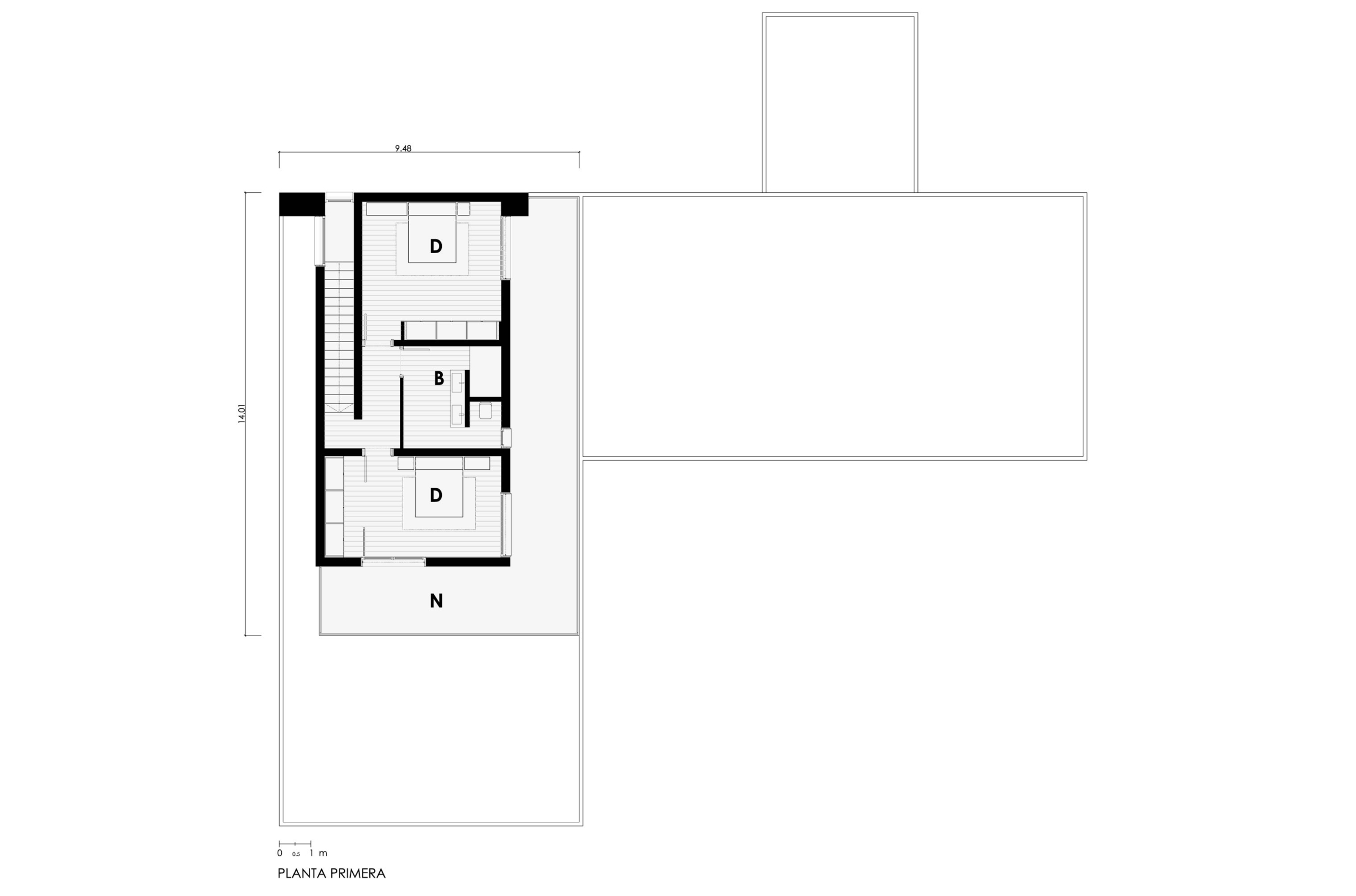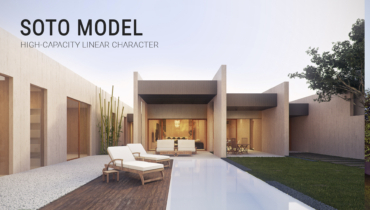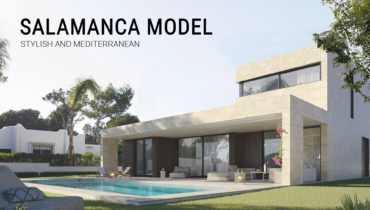Estepona concrete modular house 4D 2P 2.473
-
" LOADING="LAZY" SRCSET="HTTPS://CASASINHAUS.COM/WP-CONTENT/UPLOADS/2017/07/CONCRETE-MODULAR-HOUSE-ESTEPONA-MODEL-INHAUS-6.JPG 1920W, HTTPS://CASASINHAUS.COM/WP-CONTENT/UPLOADS/2017/07/CONCRETE-MODULAR-HOUSE-ESTEPONA-MODEL-INHAUS-6-300X169.JPG 300W, HTTPS://CASASINHAUS.COM/WP-CONTENT/UPLOADS/2017/07/CONCRETE-MODULAR-HOUSE-ESTEPONA-MODEL-INHAUS-6-1024X576.JPG 1024W, HTTPS://CASASINHAUS.COM/WP-CONTENT/UPLOADS/2017/07/CONCRETE-MODULAR-HOUSE-ESTEPONA-MODEL-INHAUS-6-768X432.JPG 768W, HTTPS://CASASINHAUS.COM/WP-CONTENT/UPLOADS/2017/07/CONCRETE-MODULAR-HOUSE-ESTEPONA-MODEL-INHAUS-6-600X338.JPG 600W, HTTPS://CASASINHAUS.COM/WP-CONTENT/UPLOADS/2017/07/CONCRETE-MODULAR-HOUSE-ESTEPONA-MODEL-INHAUS-6-1536X864.JPG 1536W, HTTPS://CASASINHAUS.COM/WP-CONTENT/UPLOADS/2017/07/CONCRETE-MODULAR-HOUSE-ESTEPONA-MODEL-INHAUS-6-1150X646.JPG 1150W" SIZES="(MAX-WIDTH: 1920PX) 100VW, 1920PX
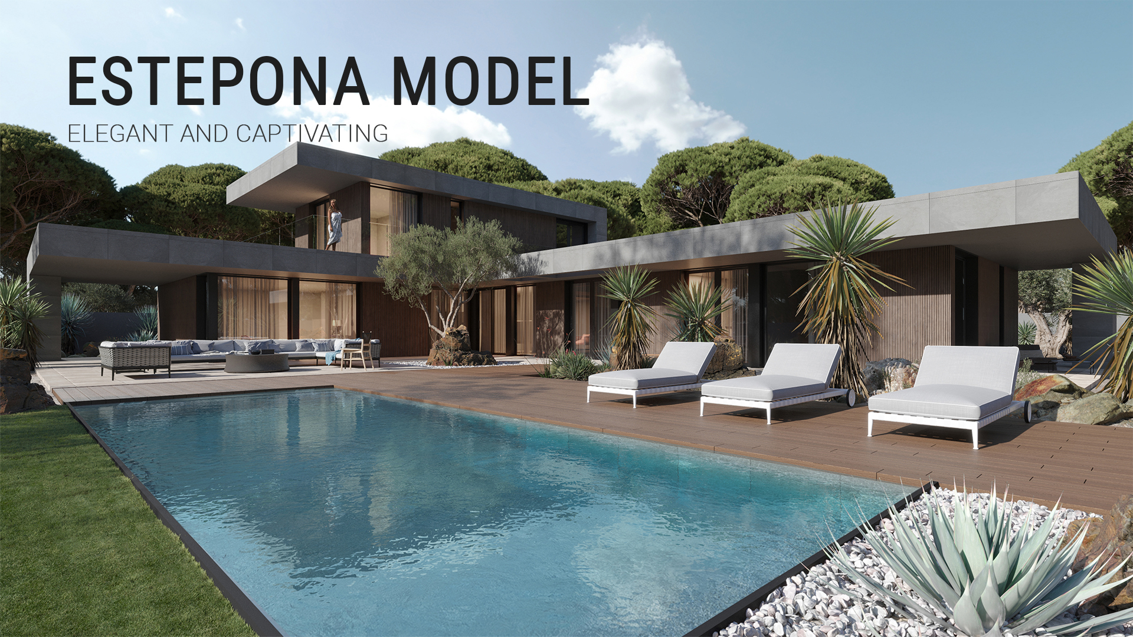
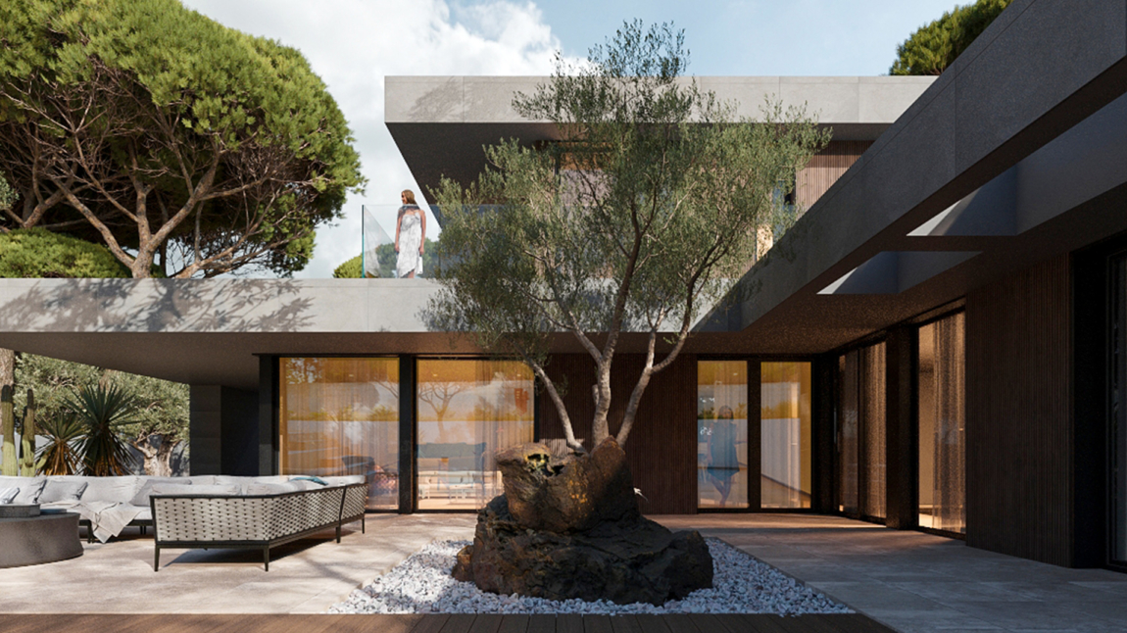
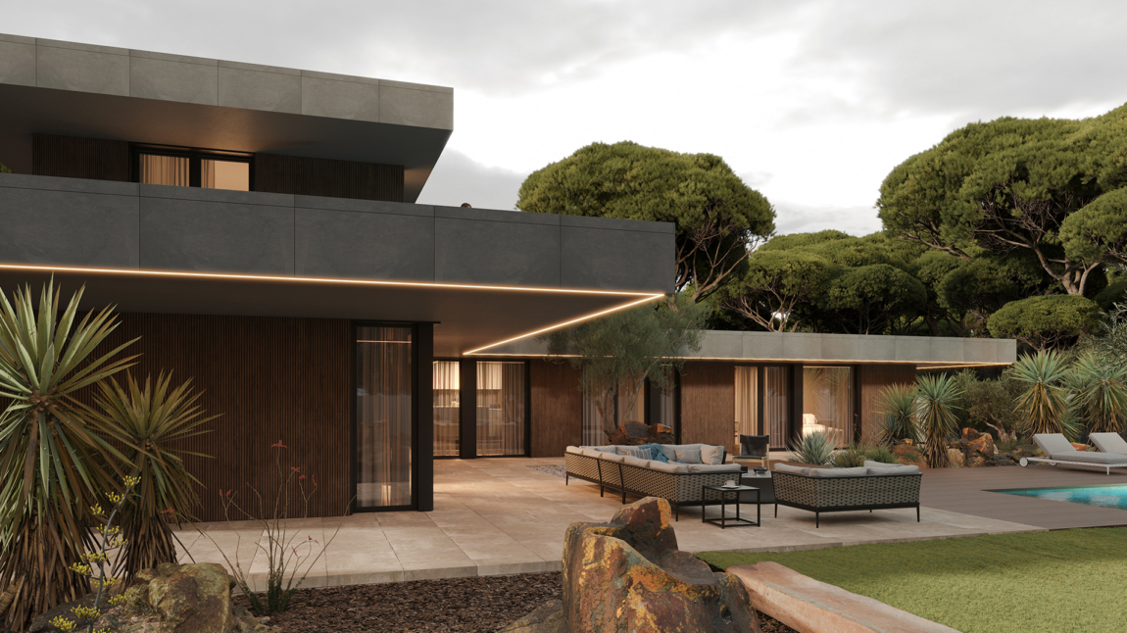
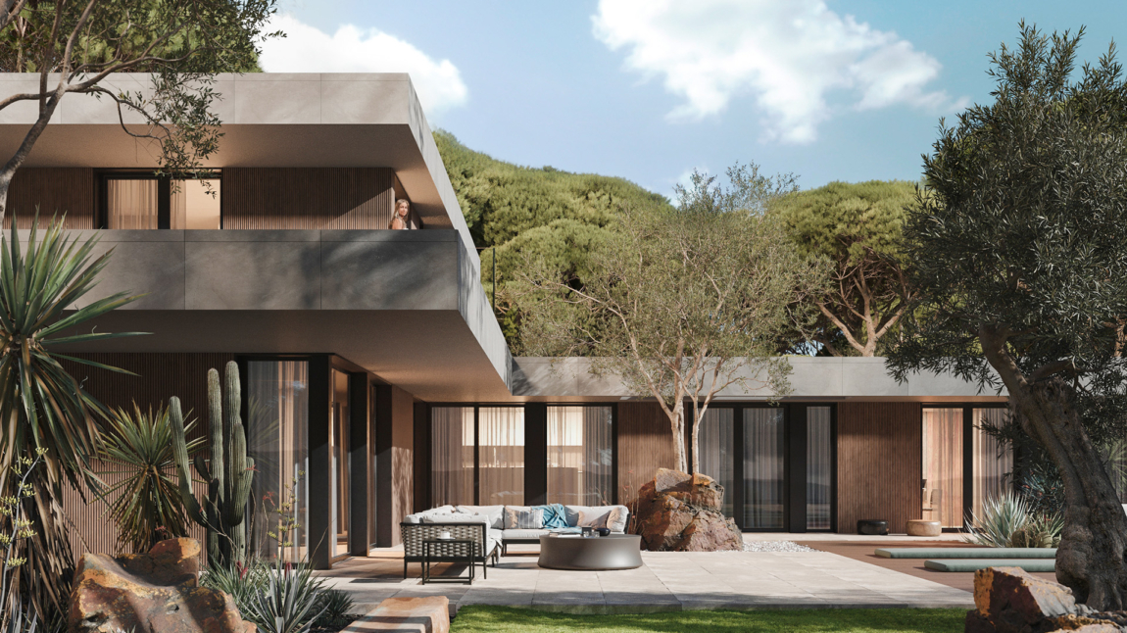
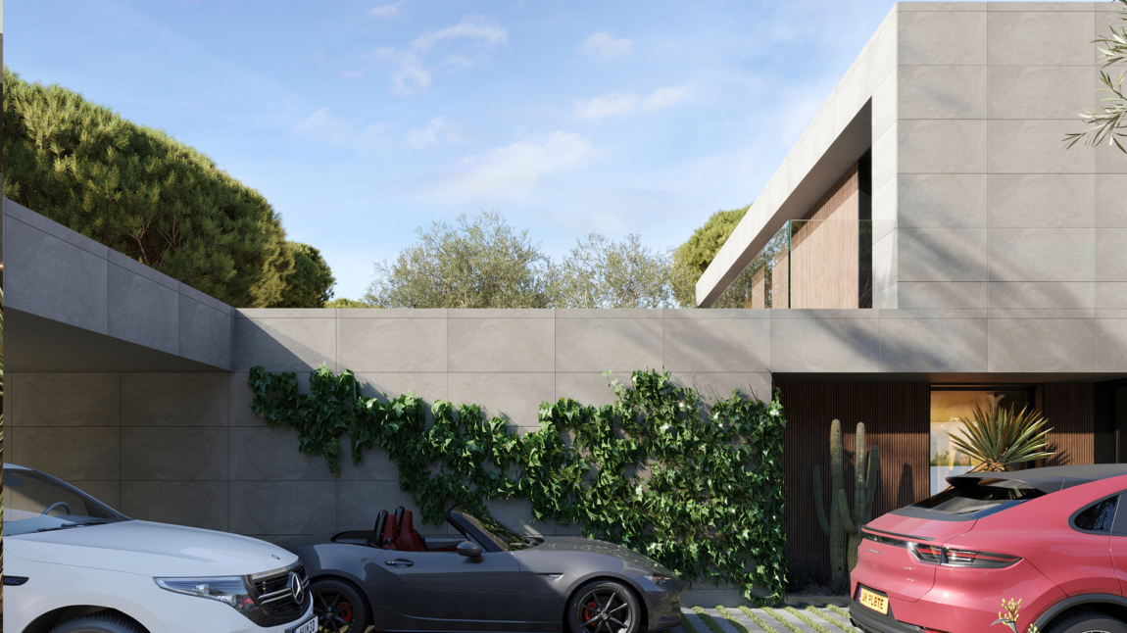
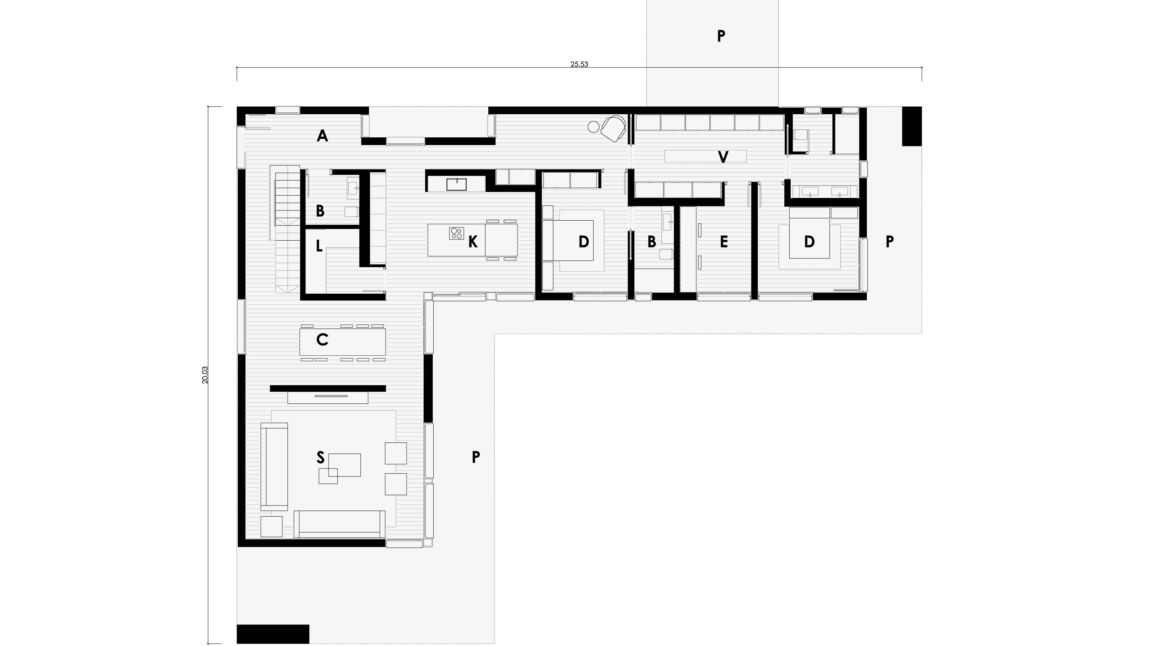
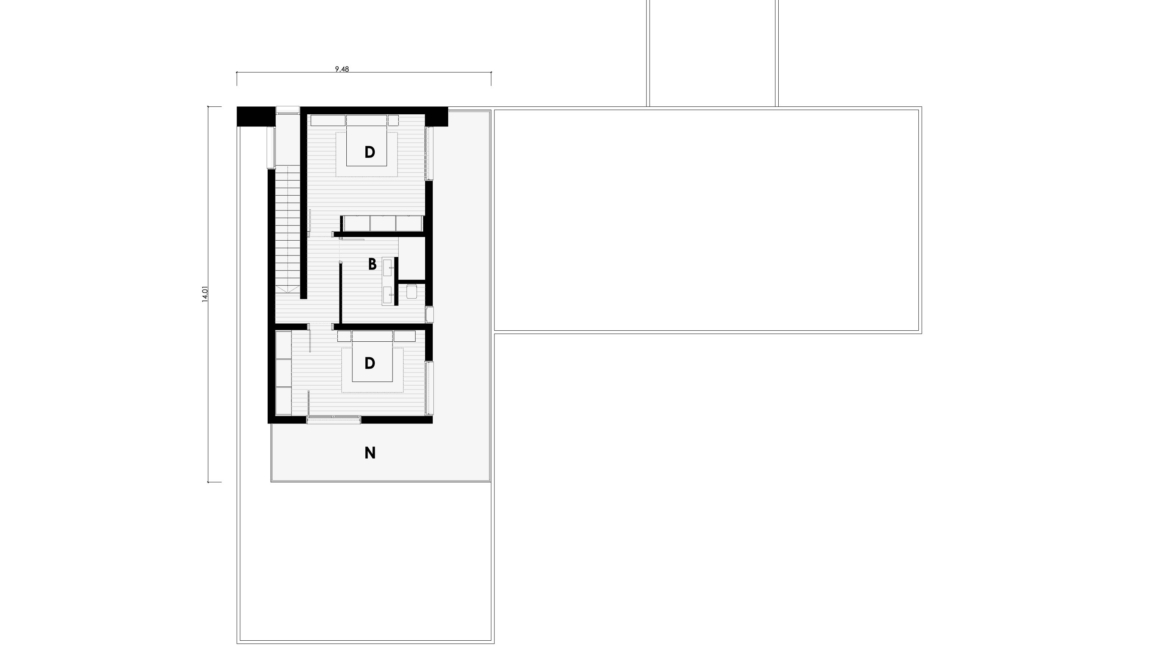
Property Detail
Contact us
Property Description
We renewed the Estepona model to be more attractive and fanciful, minimalist but forceful, elegant but striking. A modular concrete house with a set of volumes that move make this house a show of design.
It maintains its essence of a medium-sized house, but its appearance elevates it to the largest design villas. It stands out its comfortable distribution with all the rooms on the ground floor and its three bedrooms of frequent use, as well as a large space of living-dining room and kitchen.
The comfort of the ground floor is complemented by a spectacular living area or game room on the first floor, giving the personality and character of Casas inHAUS and reaching great views from the most exclusive plots.
| USEFUL SURFACE | 403,54 | m2 | |
| HOUSING | 242,40 | m2 | |
| PORCHE | 135,54 | m2 | |
| PERGOLA | 25,60 | m2 | |
| GROUND FLOOR | |||
| HOUSING | 190,99 | m2 | |
| access | 18,73 | m2 | |
| hall | 14,55 | m2 | |
| living room | 36,51 | m2 | |
| kitchen | 25,64 | m2 | |
| laundry room | 5,75 | m2 | |
| toilet | 3,75 | m2 | |
| bedroom 01 | 14,37 | m2 | |
| bathroom | 4,75 | m2 | |
| dressing room | 16,10 | m2 | |
| study /office | 9,40 | m2 | |
| master bedroom | 12,83 | m2 | |
| master bathroom | 7,68 | m2 | |
| PORCHE | 92,25 | m2 | |
| porche | 92,25 | m2 | |
| PERGOLA | 25,60 | m2 | |
| pergola | 25,60 | m2 | |
| FIRST FLOOR | |||
| HOUSING | 51,41 | m2 | |
| bedroom 02 | 17,68 | m2 | |
| bathroom 02 | 9,59 | m2 | |
| bedroom 03 | 24,14 | m2 | |
| PORCHE | 43,29 | m2 | |
| porche | 43,29 | m2 | |
| BUILT SURFACE | 472,58 | m2 | |
| HOUSING | 305,98 | m2 | |
| PORCHE | 138,60 | m2 | |
| PERGOLA | 28,00 | m2 | |
| GROUND FLOOR | |||
| housing | 231,89 | m2 | |
| porche | 95,31 | m2 | |
| pergola | 28 | m2 | |
| FIRST FLOOR | |||
| housing | 74,09 | m2 | |
| porche | 43,29 | m2 | |
