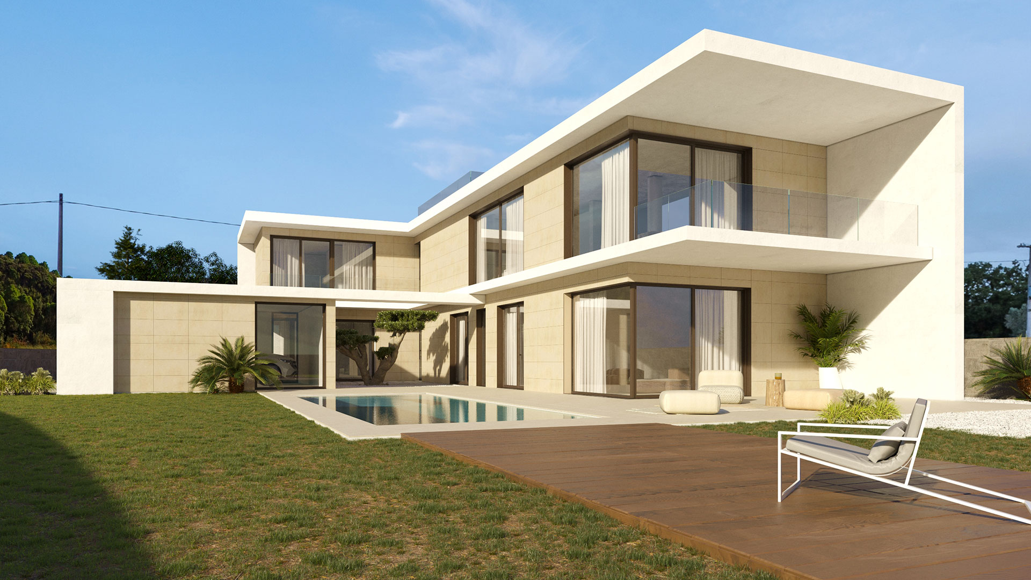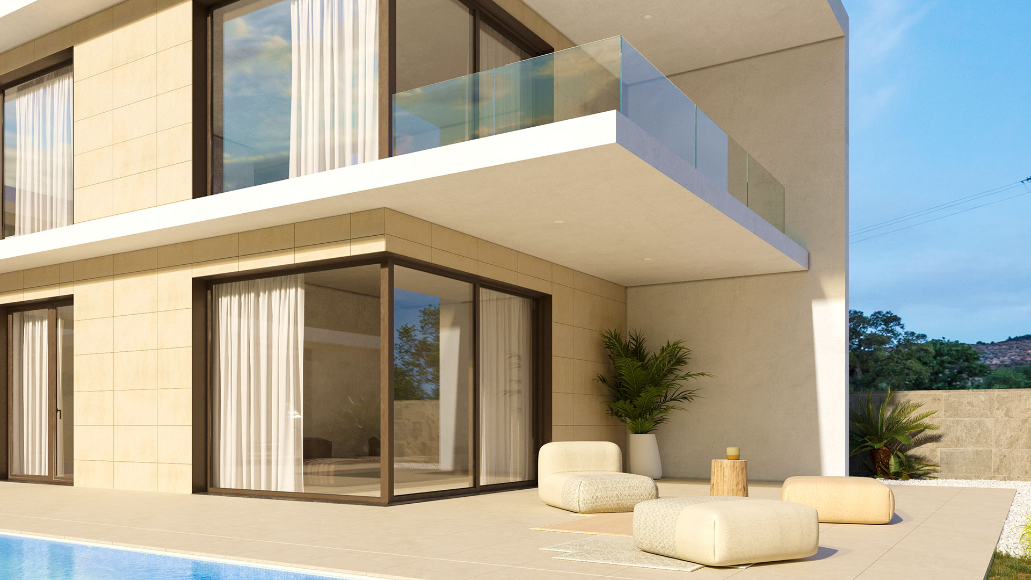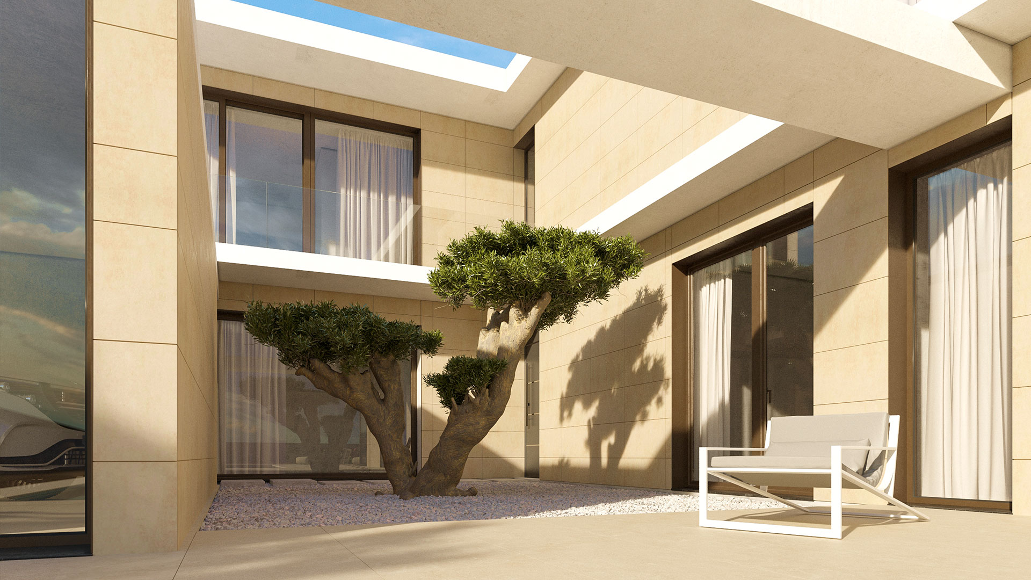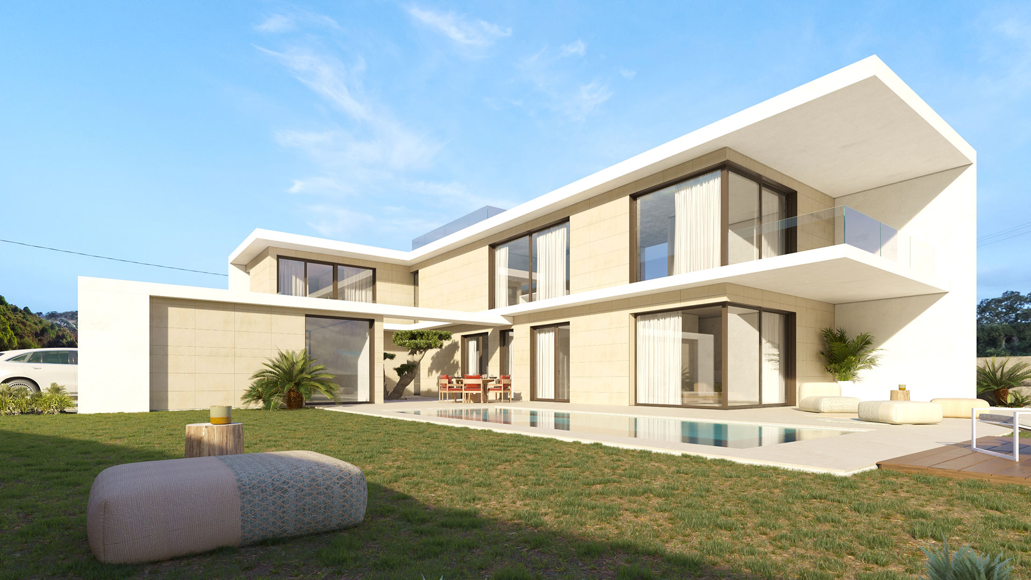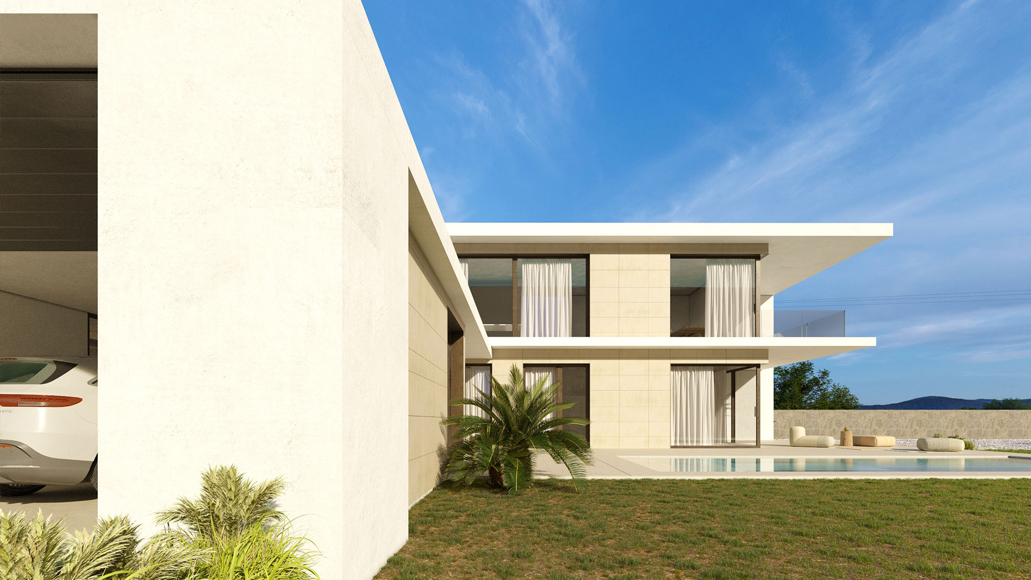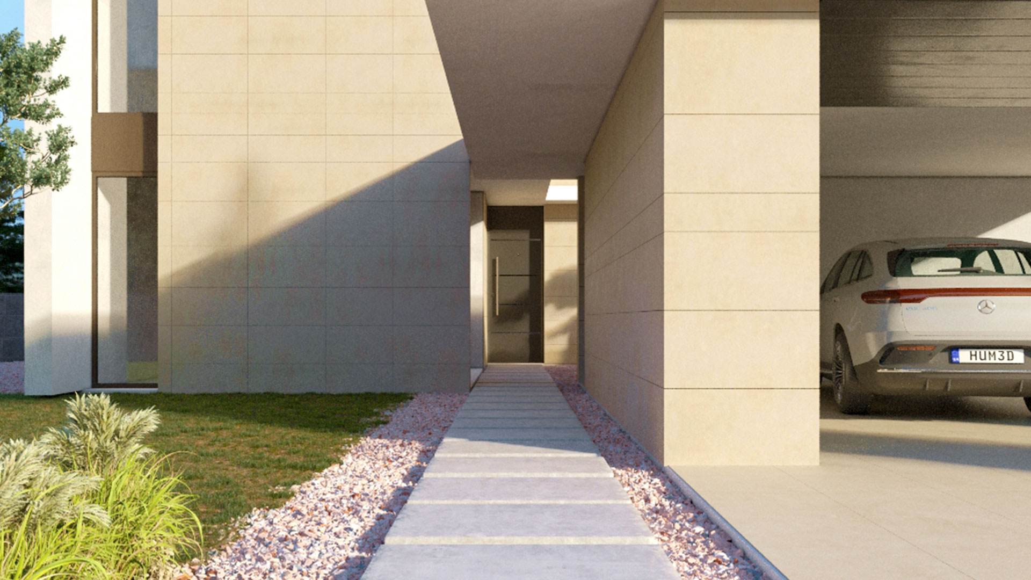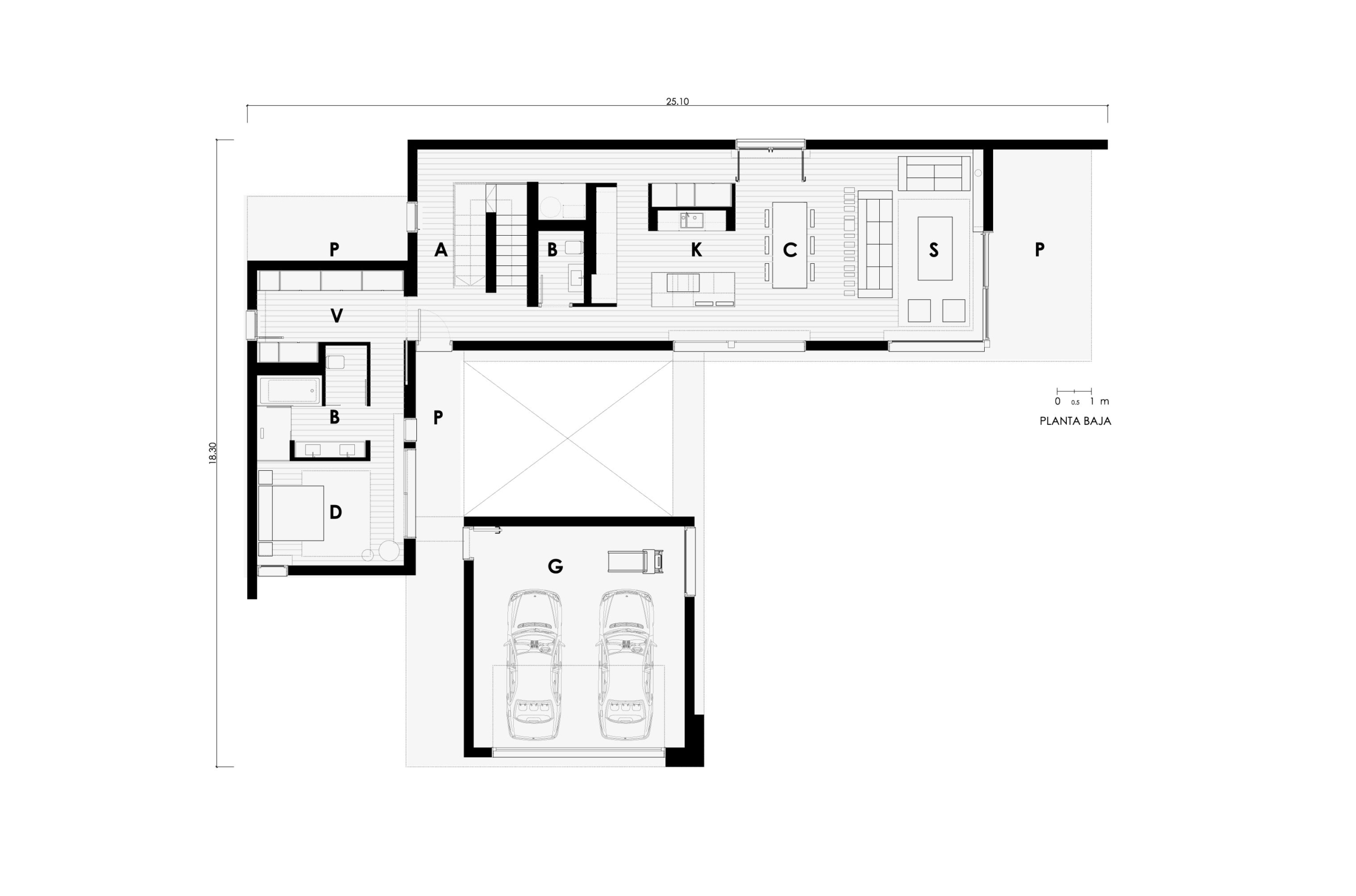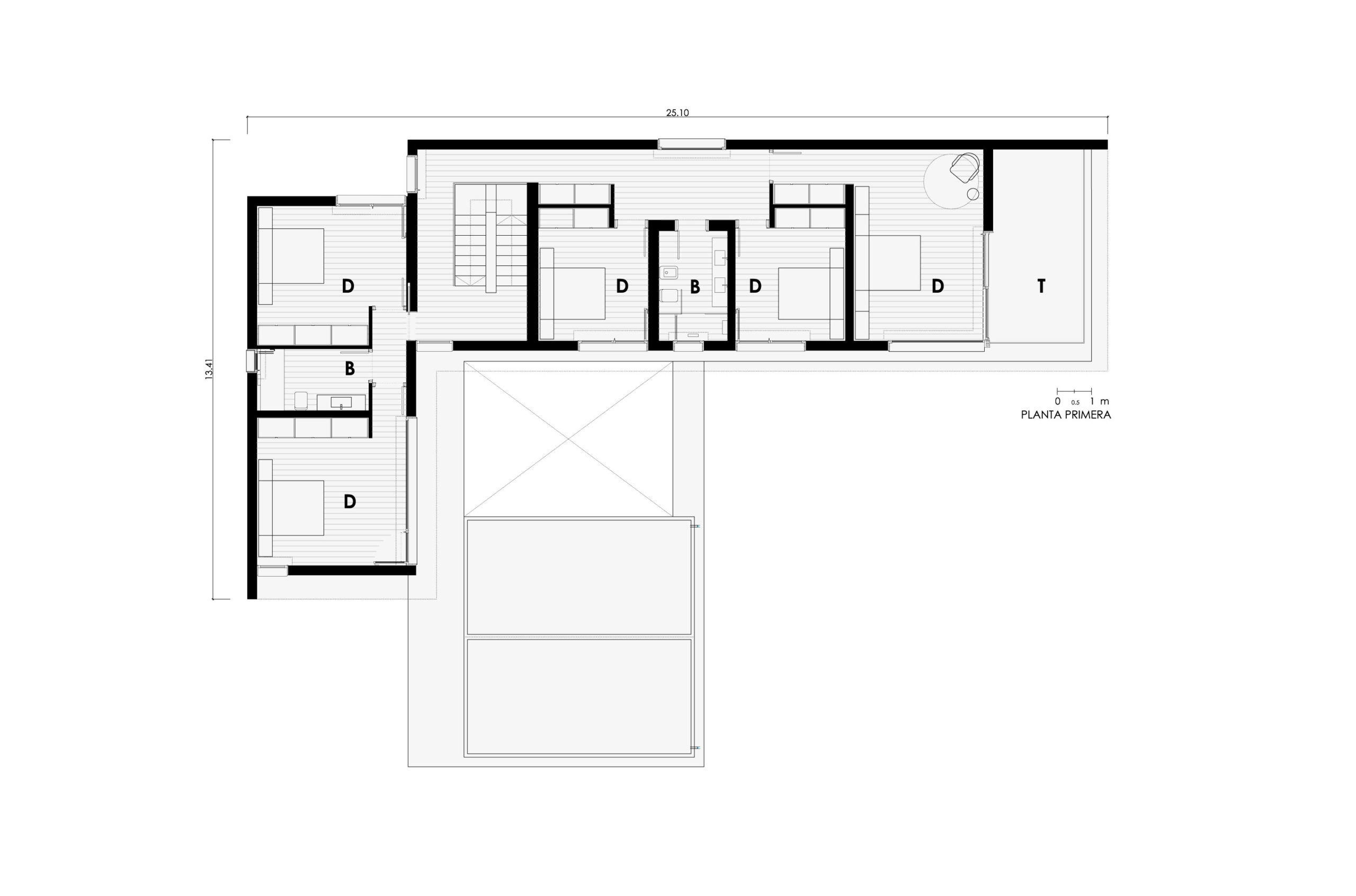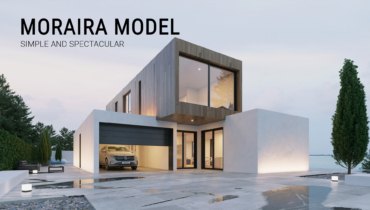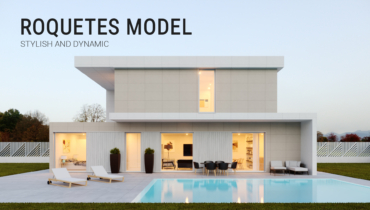Rivas concrete prefabricated house 6D 2P 2.454
-
" LOADING="LAZY" SRCSET="HTTPS://CASASINHAUS.COM/WP-CONTENT/UPLOADS/2016/06/CONCRETE-MODULAR-HOUSE-RIVAS-MODEL-FACE.JPG 1920W, HTTPS://CASASINHAUS.COM/WP-CONTENT/UPLOADS/2016/06/CONCRETE-MODULAR-HOUSE-RIVAS-MODEL-FACE-300X169.JPG 300W, HTTPS://CASASINHAUS.COM/WP-CONTENT/UPLOADS/2016/06/CONCRETE-MODULAR-HOUSE-RIVAS-MODEL-FACE-1024X576.JPG 1024W, HTTPS://CASASINHAUS.COM/WP-CONTENT/UPLOADS/2016/06/CONCRETE-MODULAR-HOUSE-RIVAS-MODEL-FACE-768X432.JPG 768W, HTTPS://CASASINHAUS.COM/WP-CONTENT/UPLOADS/2016/06/CONCRETE-MODULAR-HOUSE-RIVAS-MODEL-FACE-600X338.JPG 600W, HTTPS://CASASINHAUS.COM/WP-CONTENT/UPLOADS/2016/06/CONCRETE-MODULAR-HOUSE-RIVAS-MODEL-FACE-1536X864.JPG 1536W, HTTPS://CASASINHAUS.COM/WP-CONTENT/UPLOADS/2016/06/CONCRETE-MODULAR-HOUSE-RIVAS-MODEL-FACE-1150X646.JPG 1150W" SIZES="(MAX-WIDTH: 1920PX) 100VW, 1920PX
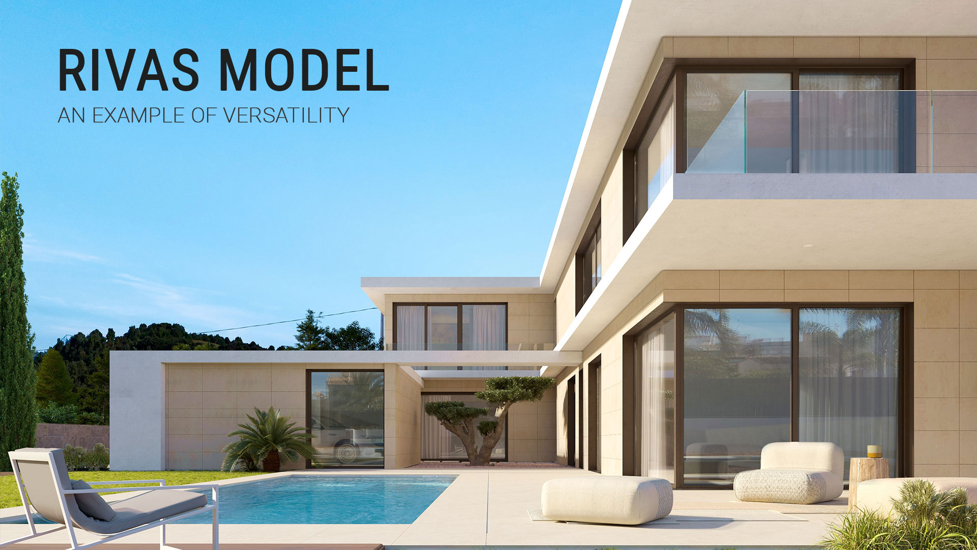
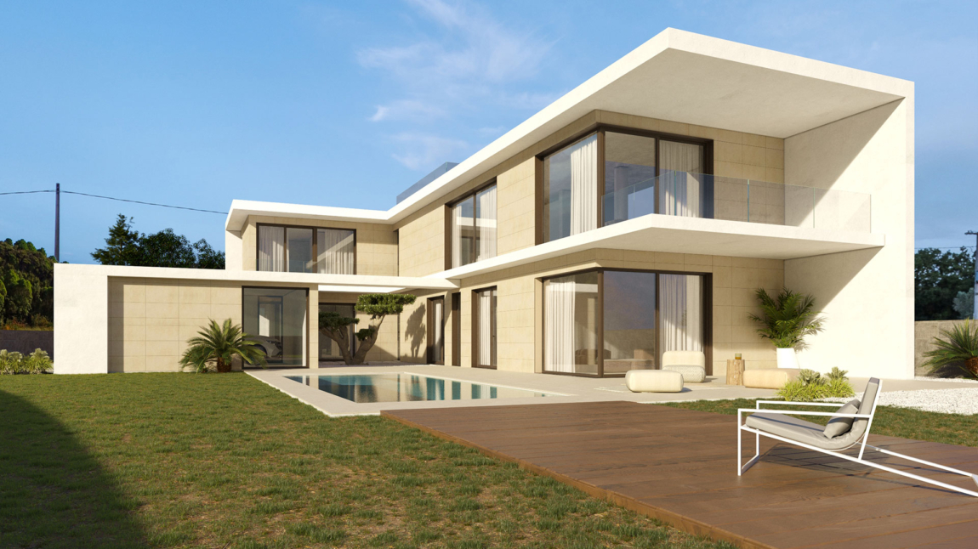
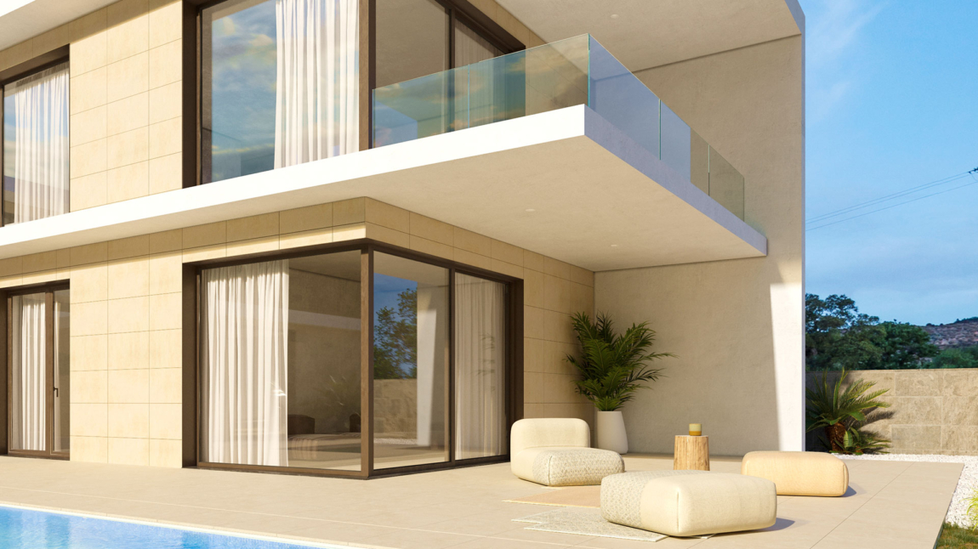
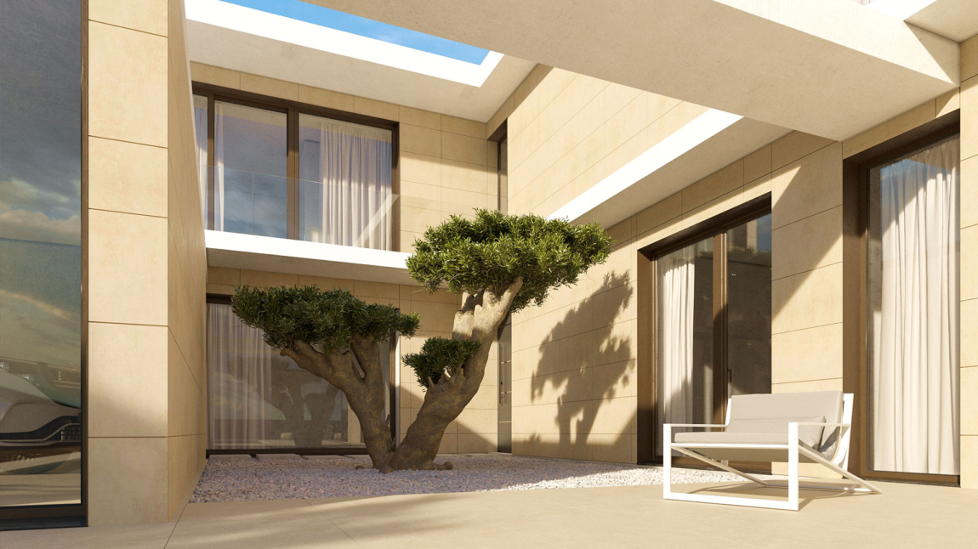
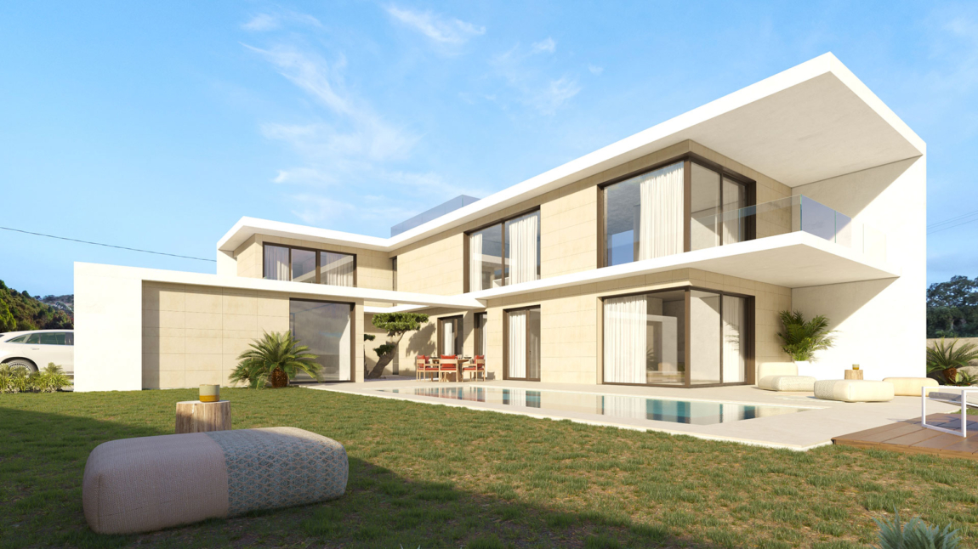
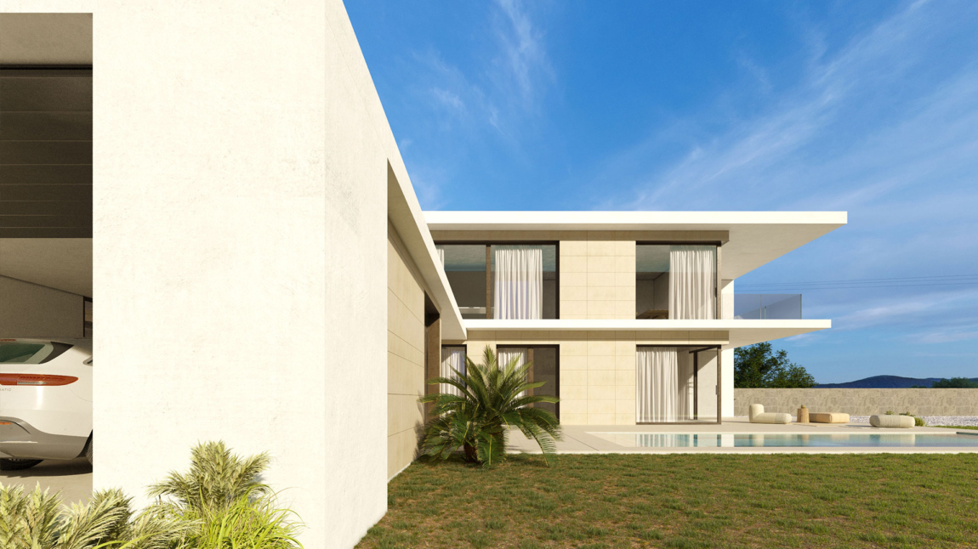
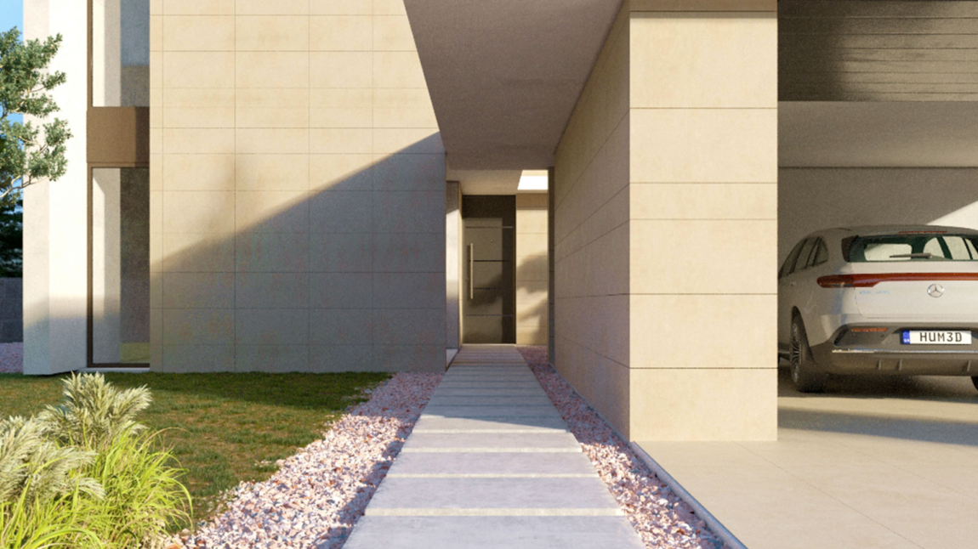
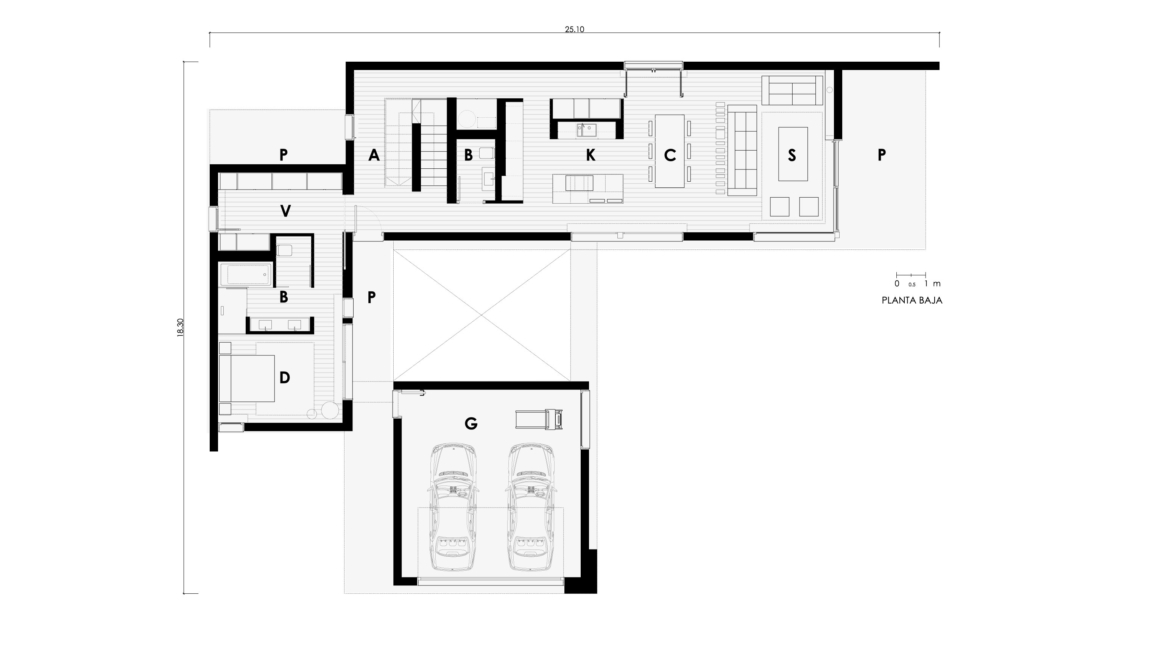
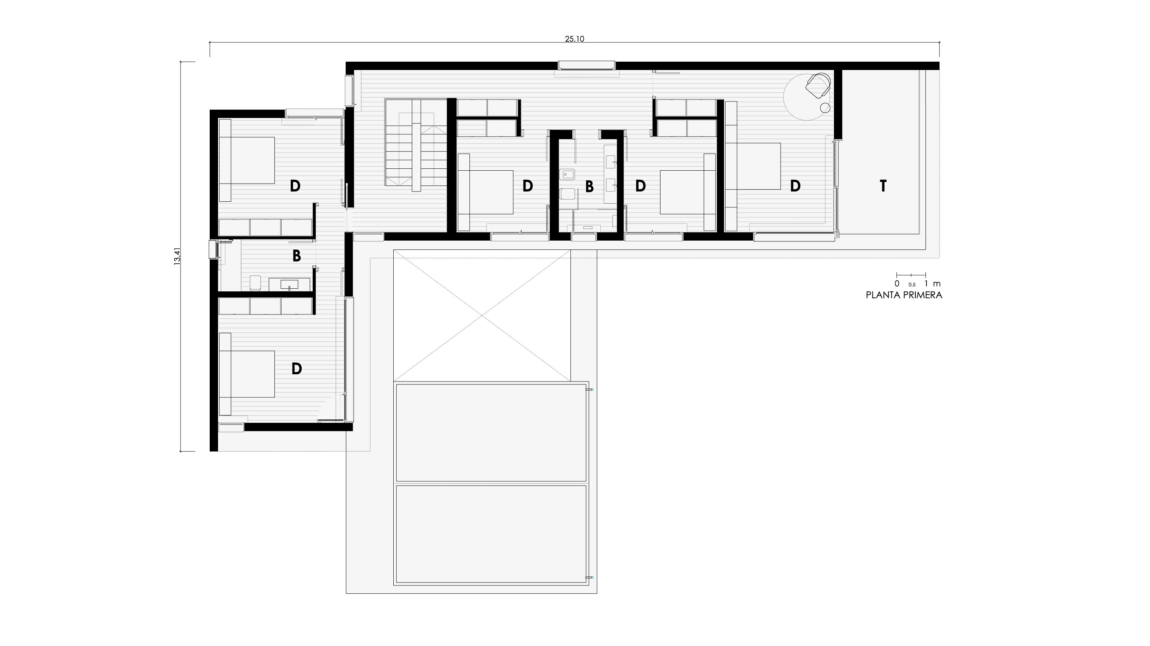
Property Detail
Contact us
Property Description
Rivas modular concrete house of Casas inHAUS is the perfect house model for large families who like to enjoy as a family and at the same time having their own private space inside the house. It is a luxury model house designed to enjoy each space with a different level of privacy.
It is a house in extension, for elongated plots of medium size and with many possibilities to be expandable in future occasions as we will explain later in our blog.
The house organization is developed on two floors although most of the daily area takes place on the ground floor, since it is where the day zones and bedrooms are located. This ground floor has a living-kitchen-dining area and a large porch linked to the garden area of the plot. The relationship between the living room and the kitchen is that both spaces are connected and related to each other but without overturning one over the other, thus allowing two different atmospheres thanks to the staircase that, although it is light, exerts as a separation axis and the main decorative element of the home.
On the other hand, there are also four double bedrooms on the ground floor. One of them en suite with bathroom and dressing room. The other three are double, with their own wardrobe and shared bathroom. Ideal to host the changing needs of the whole family that are generated over time. It also includes a large garage for one car, storage room and direct access to the house.
On the upper floor a multipurpose area of almost 30 m2 with a multitude of possibilities according to the needs of each client. It is very versatile and convertible over time even in one more bedroom of the apartment.
The success of this modular concrete house designed by inHAUS resides in its great versatility, thanks to its multiple possibilities of both expansion and reduction of the program by simply adding or removing modules; and how prepared it is for future changes in spaces which may be required over time.
| USEFUL SURFACE | 447,27 | m2 | |
| HOUSING | 253,67 | m2 | |
| PORCHE | 81,30 | m2 | |
| GARAGE | 39,80 | m2 | |
| TERRACE | 72,50 | m2 | |
| GROUND FLOOR | |||
| HOUSING | 123,70 | m2 | |
| entrance | 17,90 | m2 | |
| toilet | 2,80 | m2 | |
| gallery | 9,10 | m2 | |
| kitchen | 18,25 | m2 | |
| dining room | 18,60 | m2 | |
| living room | 21,80 | m2 | |
| master dressing room | 10,05 | m2 | |
| master bathroom | 8,70 | m2 | |
| master bedroom | 16,50 | m2 | |
| PORCHE | 57,80 | m2 | |
| main porche | 49,00 | m2 | |
| porche | 8,80 | m2 | |
| GARAGE | 39,80 | m2 | |
| garage | 39,80 | m2 | |
| FIRST FLOOR | |||
| HOUSING | 129,97 | m2 | |
| staircase | 17,80 | m2 | |
| hall 01 | 2,10 | m2 | |
| bedroom 01 | 19,70 | m2 | |
| bathroom 02 | 5,90 | m2 | |
| bedroom 02 | 16,52 | m2 | |
| hallway 02 | 13,15 | m2 | |
| bedroom 03 | 11,80 | m2 | |
| bathroom 03 | 6,40 | m2 | |
| bedroom 04 | 11,80 | m2 | |
| bedroom 05 | 24,80 | m2 | |
| PORCHE | 23,50 | m2 | |
| porche | 23,50 | m2 | |
| TERRACE | 15,00 | m2 | |
| terrace | 15,00 | m2 | |
| BUILT SURFACE | 454,45 | m2 | |
| HOUSING | 310,10 | m2 | |
| PORCHE | 81,30 | m2 | |
| GARAGE | 48,05 | m2 | |
| TERRACE | 15,00 | m2 | |
| GROUND FLOOR | |||
| housing | 150,60 | m2 | |
| porche | 57,80 | m2 | |
| garage | 48,05 | m2 | |
| FIRST FLOOR | |||
| housing | 159,50 | m2 | |
| porche | 23,50 | m2 | |
| terrace | 15,00 | m2 | |
