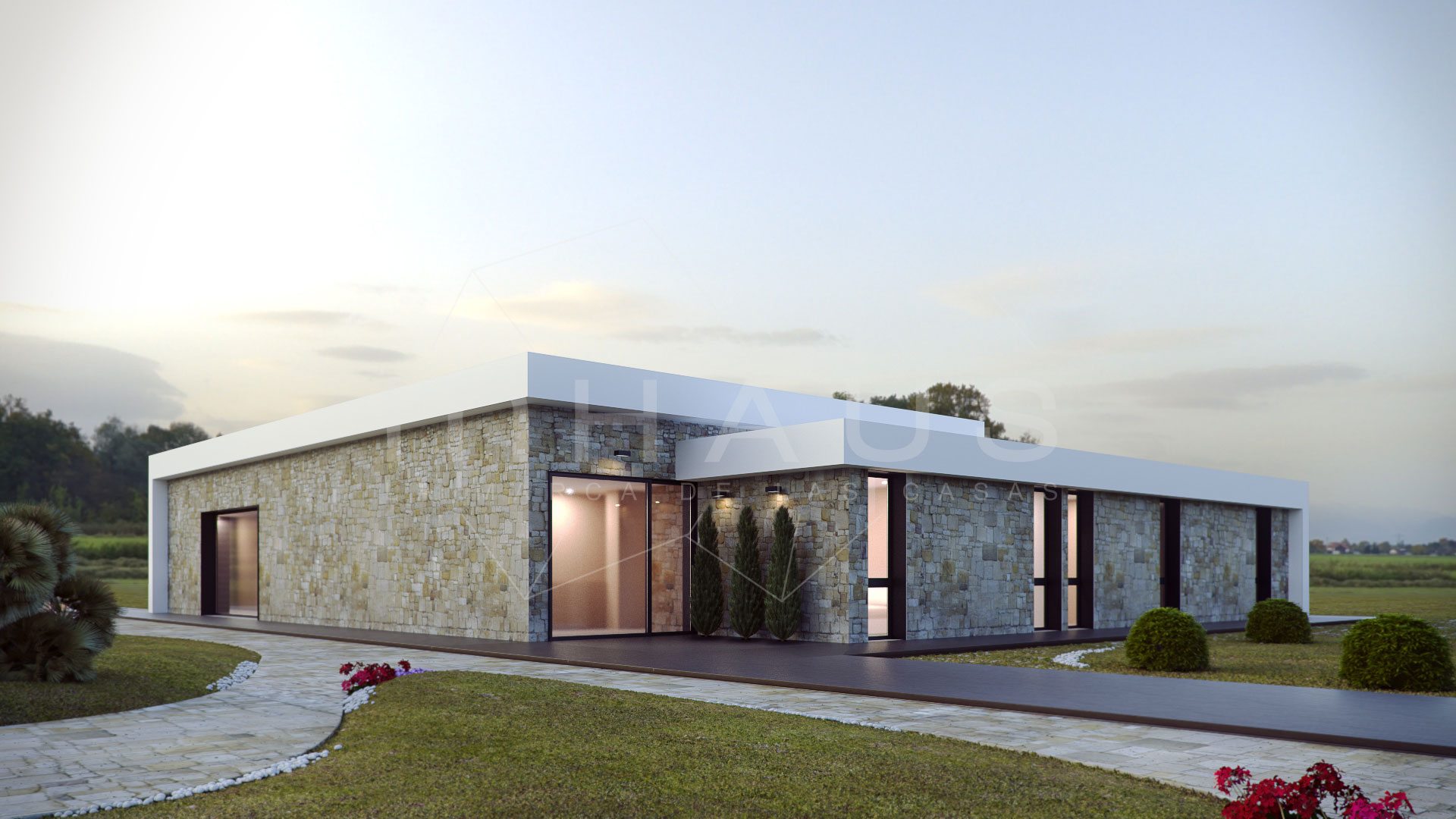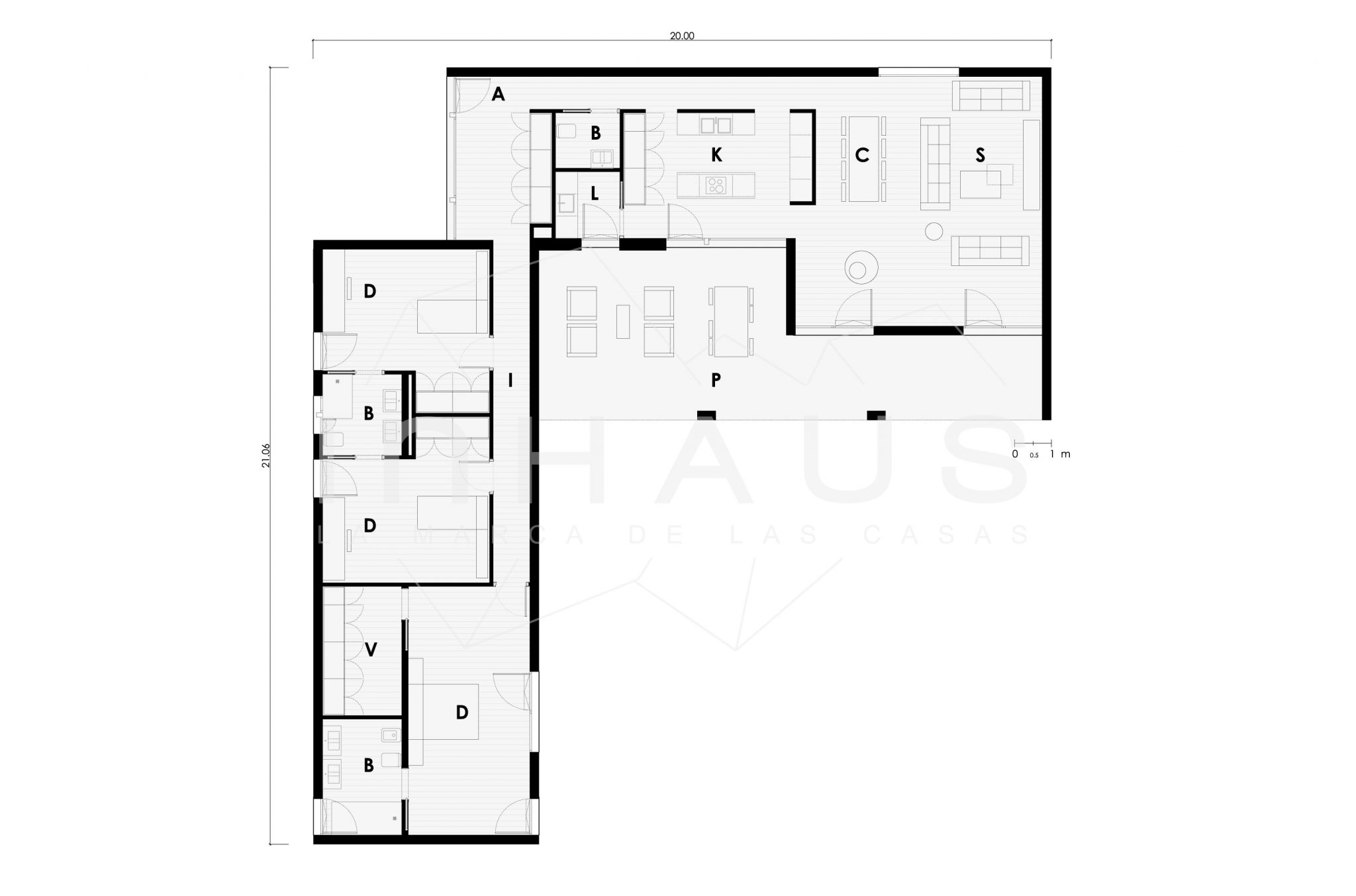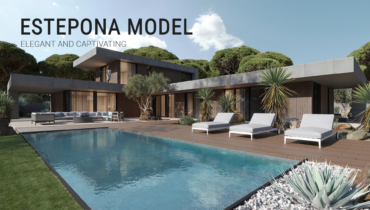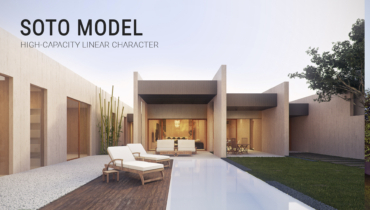Formentera concrete modular house 3D 1P 2.292
-
" LOADING="LAZY" SRCSET="HTTPS://CASASINHAUS.COM/WP-CONTENT/UPLOADS/2018/05/FORMENTERA-MEDITERRANEAN-CONCRETE-HOUSE-INHAUS.JPG 1920W, HTTPS://CASASINHAUS.COM/WP-CONTENT/UPLOADS/2018/05/FORMENTERA-MEDITERRANEAN-CONCRETE-HOUSE-INHAUS-300X169.JPG 300W, HTTPS://CASASINHAUS.COM/WP-CONTENT/UPLOADS/2018/05/FORMENTERA-MEDITERRANEAN-CONCRETE-HOUSE-INHAUS-1024X576.JPG 1024W, HTTPS://CASASINHAUS.COM/WP-CONTENT/UPLOADS/2018/05/FORMENTERA-MEDITERRANEAN-CONCRETE-HOUSE-INHAUS-768X432.JPG 768W, HTTPS://CASASINHAUS.COM/WP-CONTENT/UPLOADS/2018/05/FORMENTERA-MEDITERRANEAN-CONCRETE-HOUSE-INHAUS-600X338.JPG 600W, HTTPS://CASASINHAUS.COM/WP-CONTENT/UPLOADS/2018/05/FORMENTERA-MEDITERRANEAN-CONCRETE-HOUSE-INHAUS-1536X864.JPG 1536W, HTTPS://CASASINHAUS.COM/WP-CONTENT/UPLOADS/2018/05/FORMENTERA-MEDITERRANEAN-CONCRETE-HOUSE-INHAUS-1150X646.JPG 1150W" SIZES="(MAX-WIDTH: 1920PX) 100VW, 1920PX
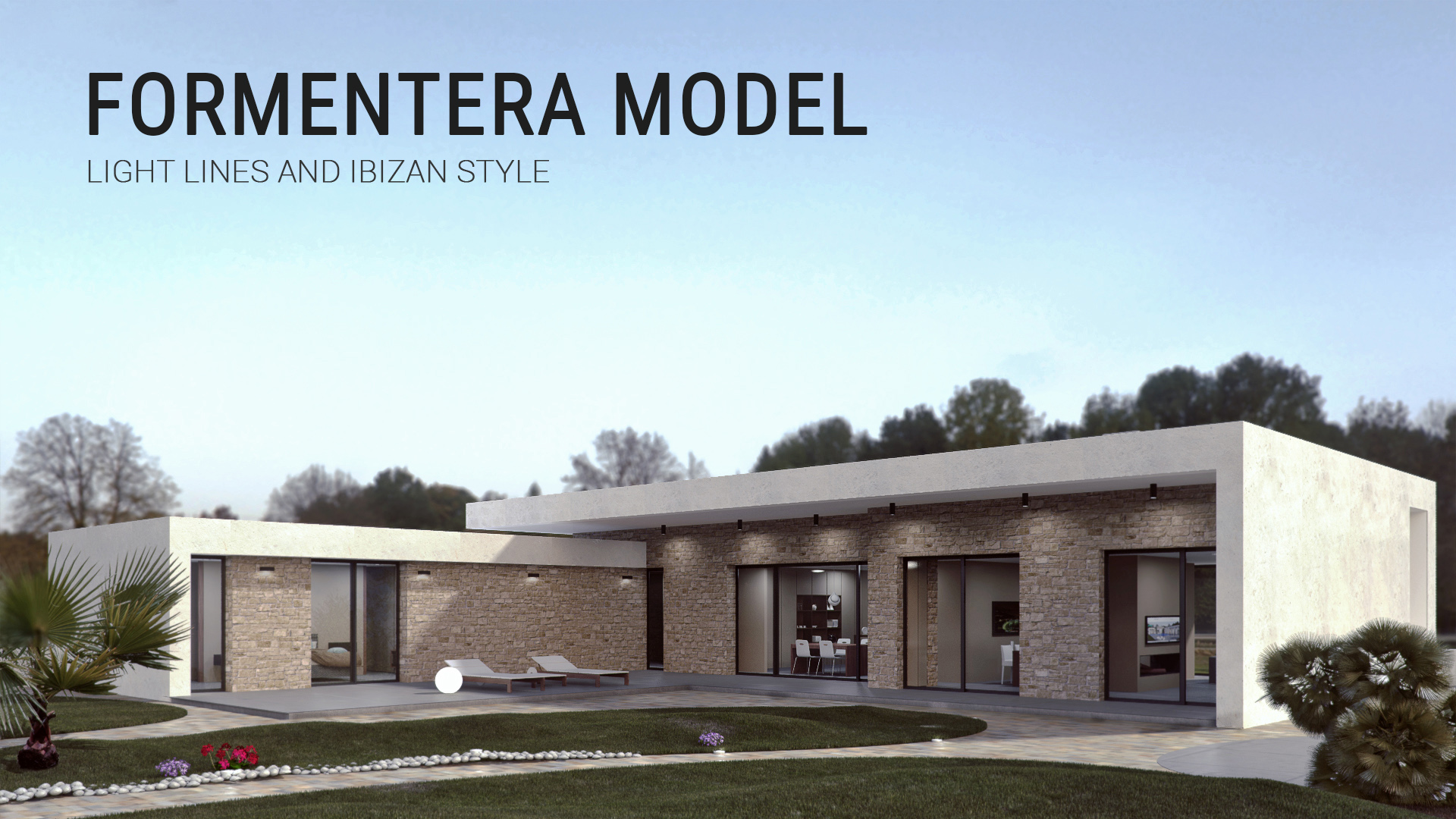
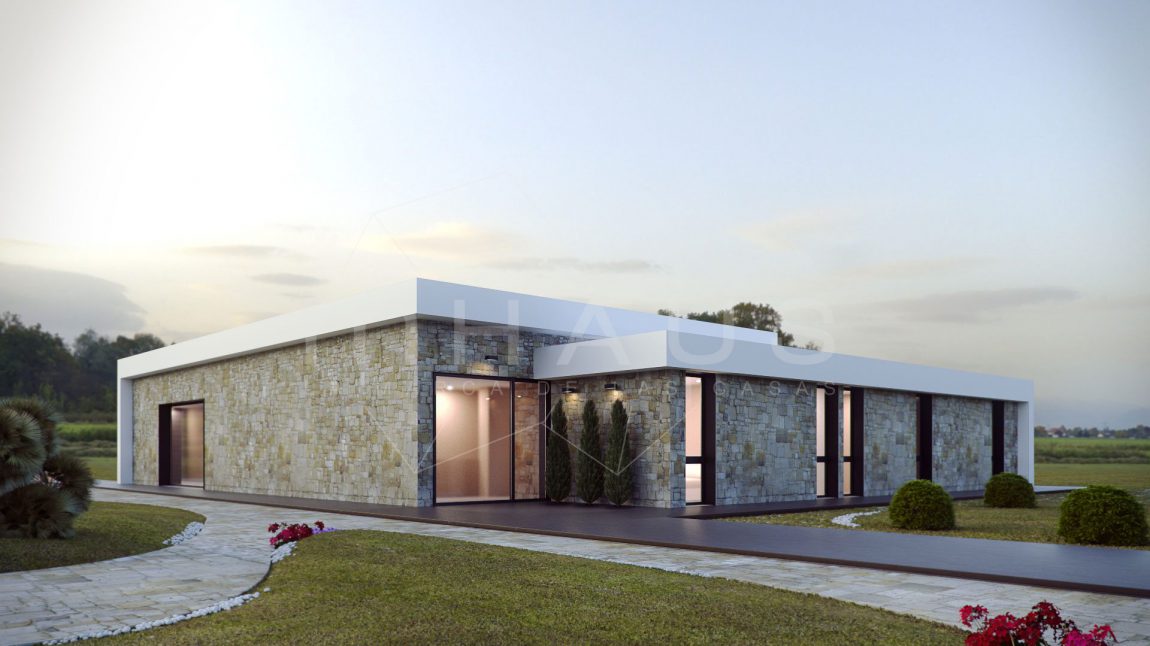
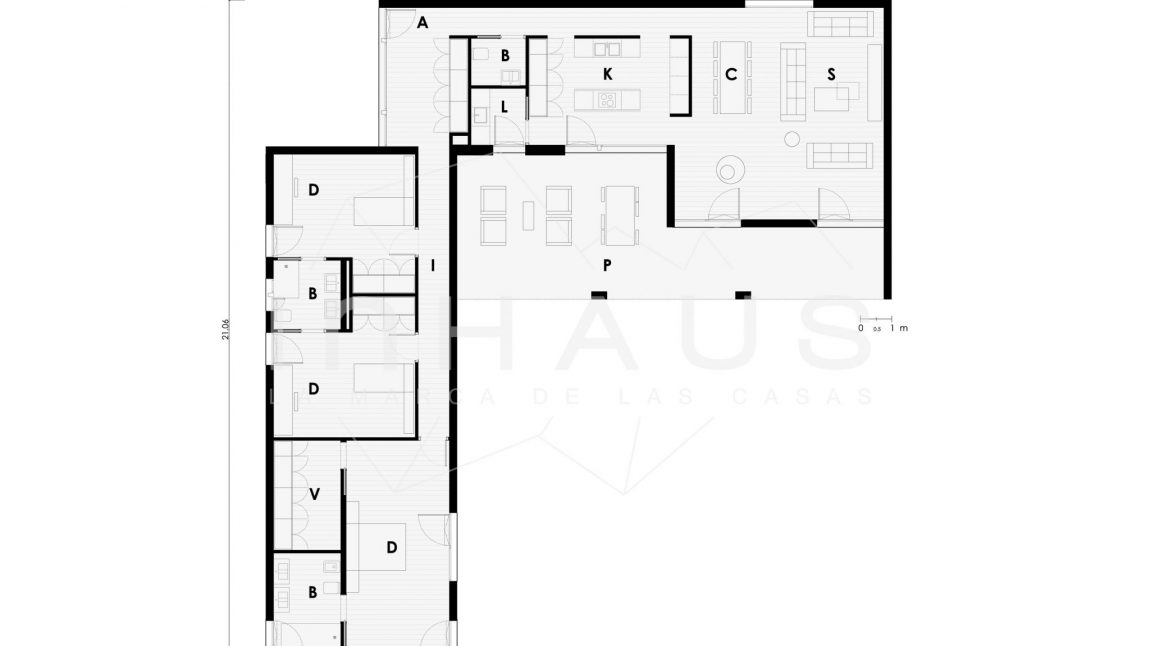
Property Detail
Contact us
Property Description
The facade of this modular concrete house is finished in white with stone cladding. It has got light lines and Ibiza style with a large porch to enjoy the outdoors.
It is divided into two large areas, the day and the night, each corresponding to one of the arms of the “L” shape. In the day area there is a large open space of living room – dining room – kitchen – porch that overturns directly to the exterior space of the house. Occupying a more secondary position, there is a laundry area, a toilet and large dressing room at the entrance.
In the night area, there are three large bedrooms. Two of them share a bathroom and the other one en “suite” with bathroom and dressing room.
| USEFUL SURFACE | |||
| HOUSING | 207,30 | m2 | |
| PORCHE | 46,75 | m2 | |
| GROUND FLOOR | |||
| HOUSING | 160,55 | m2 | |
| staircase | 13,45 | m2 | |
| toilet | 3,60 | m2 | |
| cleaning room | 3,13 | m2 | |
| kitchen | 20,90 | m2 | |
| living-dining room | 43,72 | m2 | |
| bedroom 01 | 17,20 | m2 | |
| bathroom 01 | 4,70 | m2 | |
| bedroom 02 | 17,45 | m2 | |
| dressing room | 7,50 | m2 |
| bathroom 02 | 6,70 | m2 | |
| master bedroom | 22,20 | m2 | |
| PORCHE | 46,75 | m2 | |
| porche | 46,75 | m2 | |
| BUILT SURFACE | 291,80 | m2 | |
| housing | 244,47 | m2 | |
| porche | 47,33 | m2 | |
| GROUND FLOOR | |||
| housing | 197,14 | m2 | |
| porche | 47,33 | m2 |
