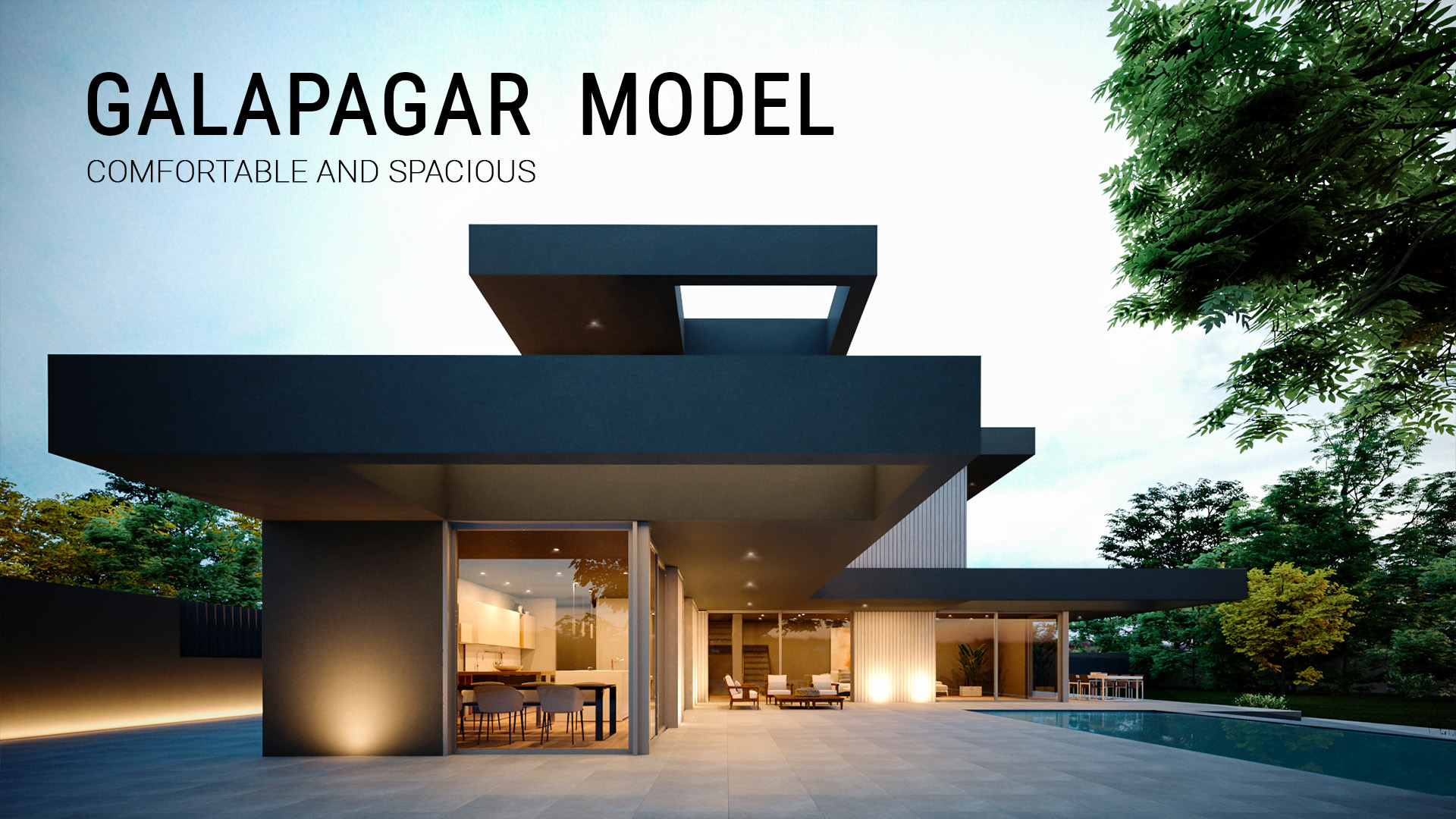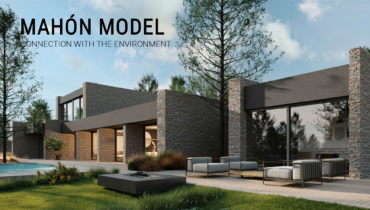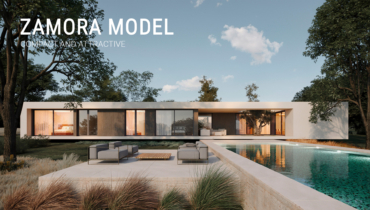Galapagar prefabricated concrete house 4D 2P 2.299
-
" LOADING="LAZY" SRCSET="HTTPS://CASASINHAUS.COM/WP-CONTENT/UPLOADS/2019/10/GALAPAGAR-PREFABRICATED-CONCRETE-HOUSE-MODEL-INHAUS.JPG 1920W, HTTPS://CASASINHAUS.COM/WP-CONTENT/UPLOADS/2019/10/GALAPAGAR-PREFABRICATED-CONCRETE-HOUSE-MODEL-INHAUS-300X169.JPG 300W, HTTPS://CASASINHAUS.COM/WP-CONTENT/UPLOADS/2019/10/GALAPAGAR-PREFABRICATED-CONCRETE-HOUSE-MODEL-INHAUS-1024X576.JPG 1024W, HTTPS://CASASINHAUS.COM/WP-CONTENT/UPLOADS/2019/10/GALAPAGAR-PREFABRICATED-CONCRETE-HOUSE-MODEL-INHAUS-768X432.JPG 768W, HTTPS://CASASINHAUS.COM/WP-CONTENT/UPLOADS/2019/10/GALAPAGAR-PREFABRICATED-CONCRETE-HOUSE-MODEL-INHAUS-600X338.JPG 600W, HTTPS://CASASINHAUS.COM/WP-CONTENT/UPLOADS/2019/10/GALAPAGAR-PREFABRICATED-CONCRETE-HOUSE-MODEL-INHAUS-1536X864.JPG 1536W, HTTPS://CASASINHAUS.COM/WP-CONTENT/UPLOADS/2019/10/GALAPAGAR-PREFABRICATED-CONCRETE-HOUSE-MODEL-INHAUS-1150X646.JPG 1150W" SIZES="(MAX-WIDTH: 1920PX) 100VW, 1920PX





Property Detail
Contact us
Property Description
There are homes that are designed for great lovers of the kitchen. This is the case. The magnificent kitchen with island and large windows to enjoy the views while cooking is one of the great attractions of this house.
is one of the great attractions of this house. Of course, it doesn’t stop there. Large porches that extend the interior space to the exterior and a sculptural staircase that presides over the living-dining room as well as the spacious bedrooms on the upper floor bring together in one house everything you are looking for in your future home.
All with the modern and contemporary design of INHAUS with large windows, the best finishes and high energy efficiency.
| USEFUL SURFACE | 257,38 | m2 | ||
| HOUSING | 183,20 | m2 | ||
| PORCHE | 74,18 | m2 | ||
| GROUND FLOOR | ||||
| HOUSING | 105,77 | m2 | ||
| hall | 6,20 | m2 | ||
| bedroom 01 | 10,50 | m2 | ||
| bathroom 01 | 3,97 | m2 | ||
| gallery | 5,25 | m2 | ||
| hall 02 | 3,85 | |||
| kitchen | 29,20 | m2 | ||
| staircase | 6,80 | m2 | ||
| living-dining room | 40,00 | m2 | ||
| PORCHE | 57,96 | m2 | ||
| porche | 57,96 | m2 | ||
| PLANTA PRIMERA | ||||
| HOUSING | 77,43 | m2 | ||
| hall | 3,87 | m2 | ||
| bathroom 02 | 9,10 | m2 | ||
| bedroom 02 | 13,76 | m2 | ||
| bedroom 03 | 12,30 | m2 | ||
| dressing room | 7,29 | m2 | ||
| master bedroom | 23,25 | m2 | ||
| bathroom 03 | 7,86 | m2 | ||
| PORCHE | 16,22 | m2 | ||
| porche | 8,91 | m2 | ||
| porche 03 | 7,31 | m2 | ||
| BUILT SURFACE | 299,13 | m2 | ||
| HOUSING | 224,95 | m2 | ||
| PORCHE | 74,18 | m2 | ||
| GROUND FLOOR | ||||
| housing | 124,22 | m2 | ||
| porche | 57,96 | m2 | ||
| FIRST FLOOR | ||||
| housing | 100,73 | m2 | ||
| porche | 16,22 | m2 | ||





