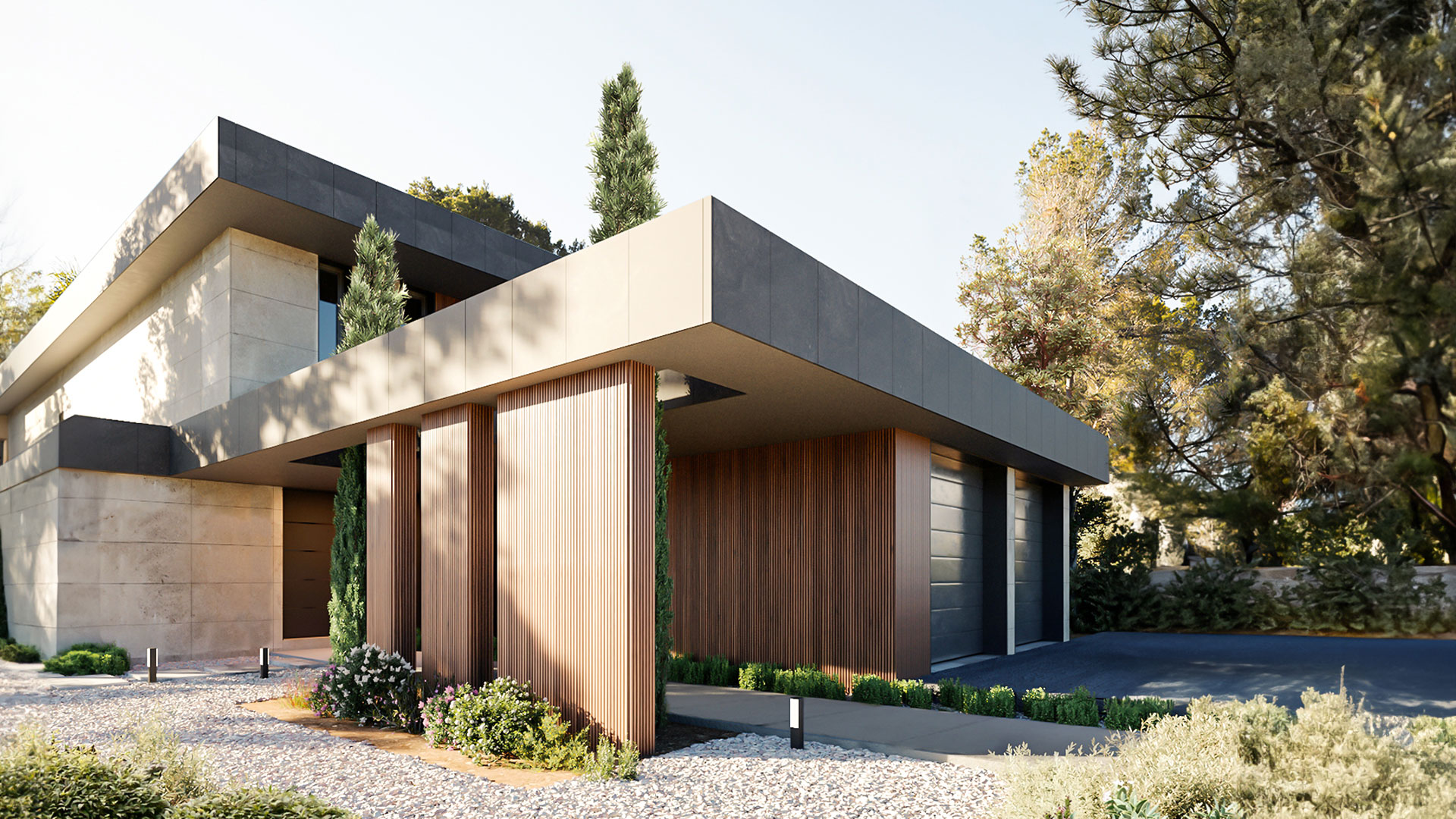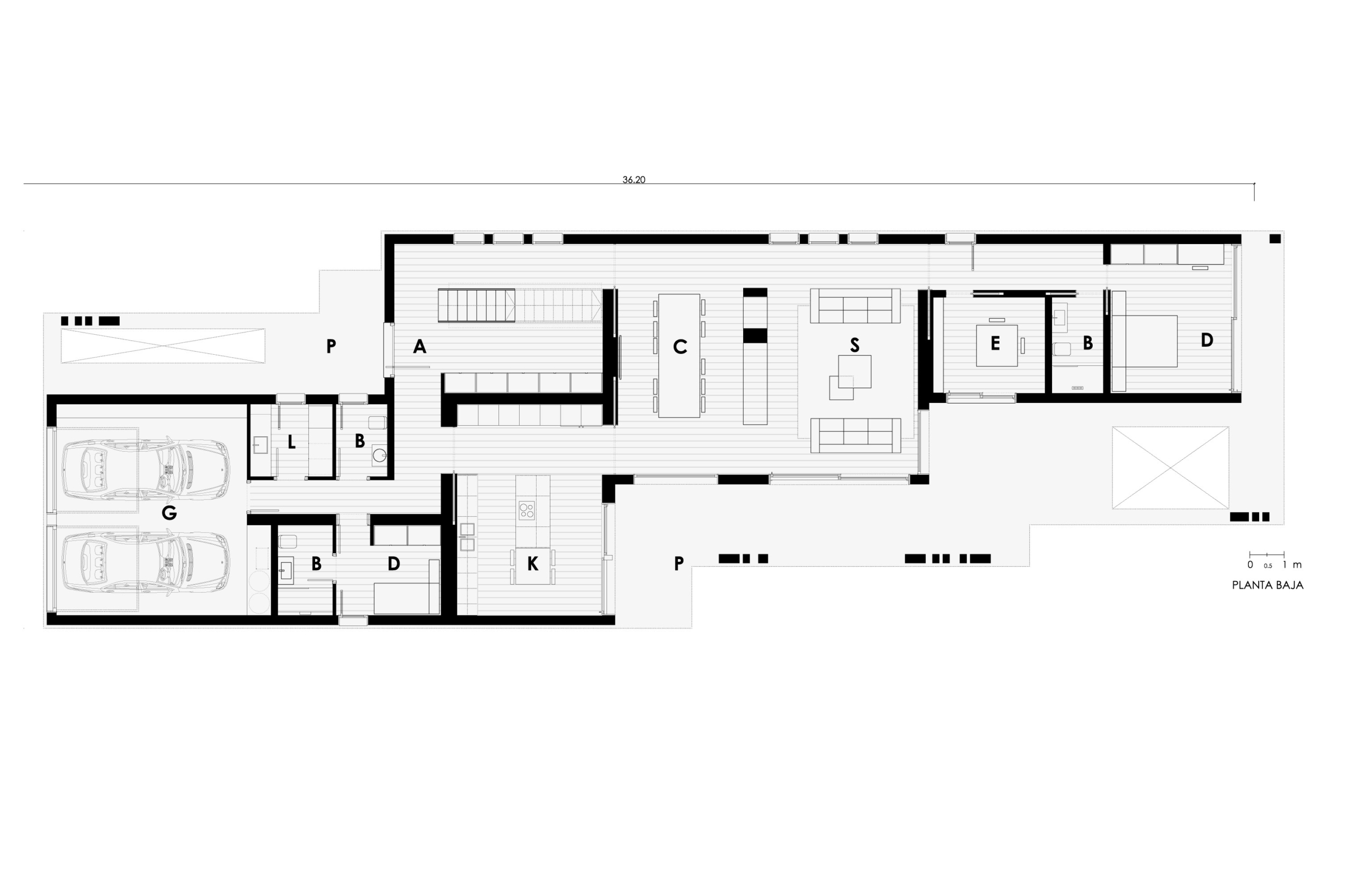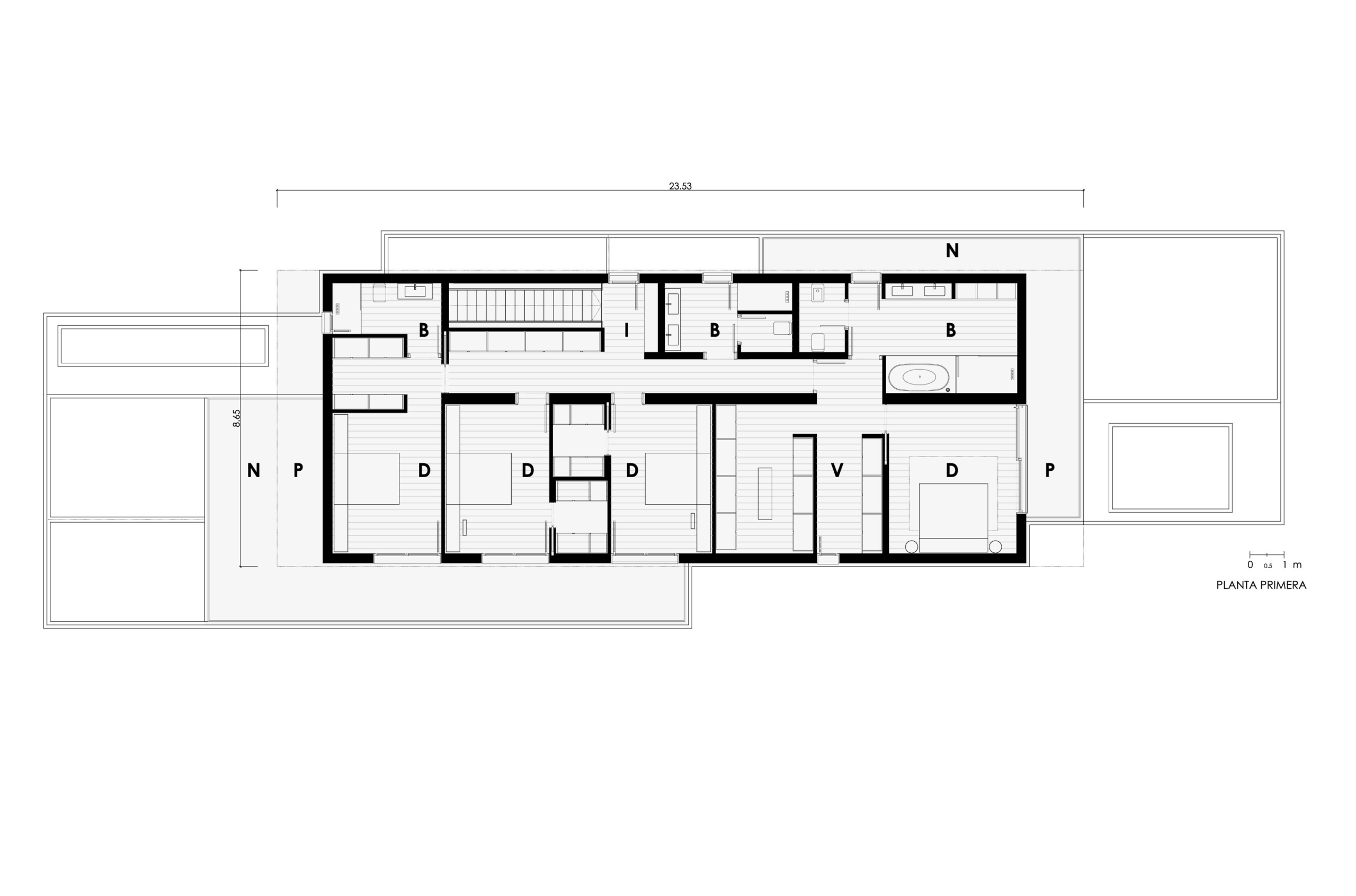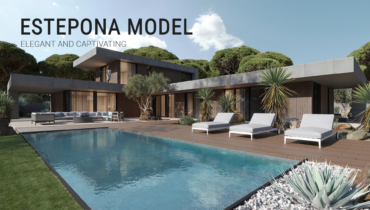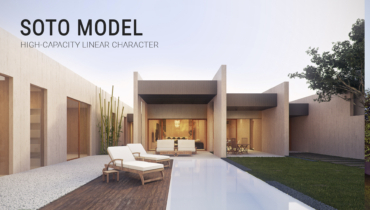Bonavista industrialised concrete house 6D 2P 2.613
-
" LOADING="LAZY" SRCSET="HTTPS://CASASINHAUS.COM/WP-CONTENT/UPLOADS/2019/07/INDUSTRIALISED-CONCRETE-HOUSE-BONAVISTA-MODEL-INHAUS.JPG 1920W, HTTPS://CASASINHAUS.COM/WP-CONTENT/UPLOADS/2019/07/INDUSTRIALISED-CONCRETE-HOUSE-BONAVISTA-MODEL-INHAUS-300X169.JPG 300W, HTTPS://CASASINHAUS.COM/WP-CONTENT/UPLOADS/2019/07/INDUSTRIALISED-CONCRETE-HOUSE-BONAVISTA-MODEL-INHAUS-1024X576.JPG 1024W, HTTPS://CASASINHAUS.COM/WP-CONTENT/UPLOADS/2019/07/INDUSTRIALISED-CONCRETE-HOUSE-BONAVISTA-MODEL-INHAUS-768X432.JPG 768W, HTTPS://CASASINHAUS.COM/WP-CONTENT/UPLOADS/2019/07/INDUSTRIALISED-CONCRETE-HOUSE-BONAVISTA-MODEL-INHAUS-600X338.JPG 600W, HTTPS://CASASINHAUS.COM/WP-CONTENT/UPLOADS/2019/07/INDUSTRIALISED-CONCRETE-HOUSE-BONAVISTA-MODEL-INHAUS-1536X864.JPG 1536W, HTTPS://CASASINHAUS.COM/WP-CONTENT/UPLOADS/2019/07/INDUSTRIALISED-CONCRETE-HOUSE-BONAVISTA-MODEL-INHAUS-1150X646.JPG 1150W" SIZES="(MAX-WIDTH: 1920PX) 100VW, 1920PX
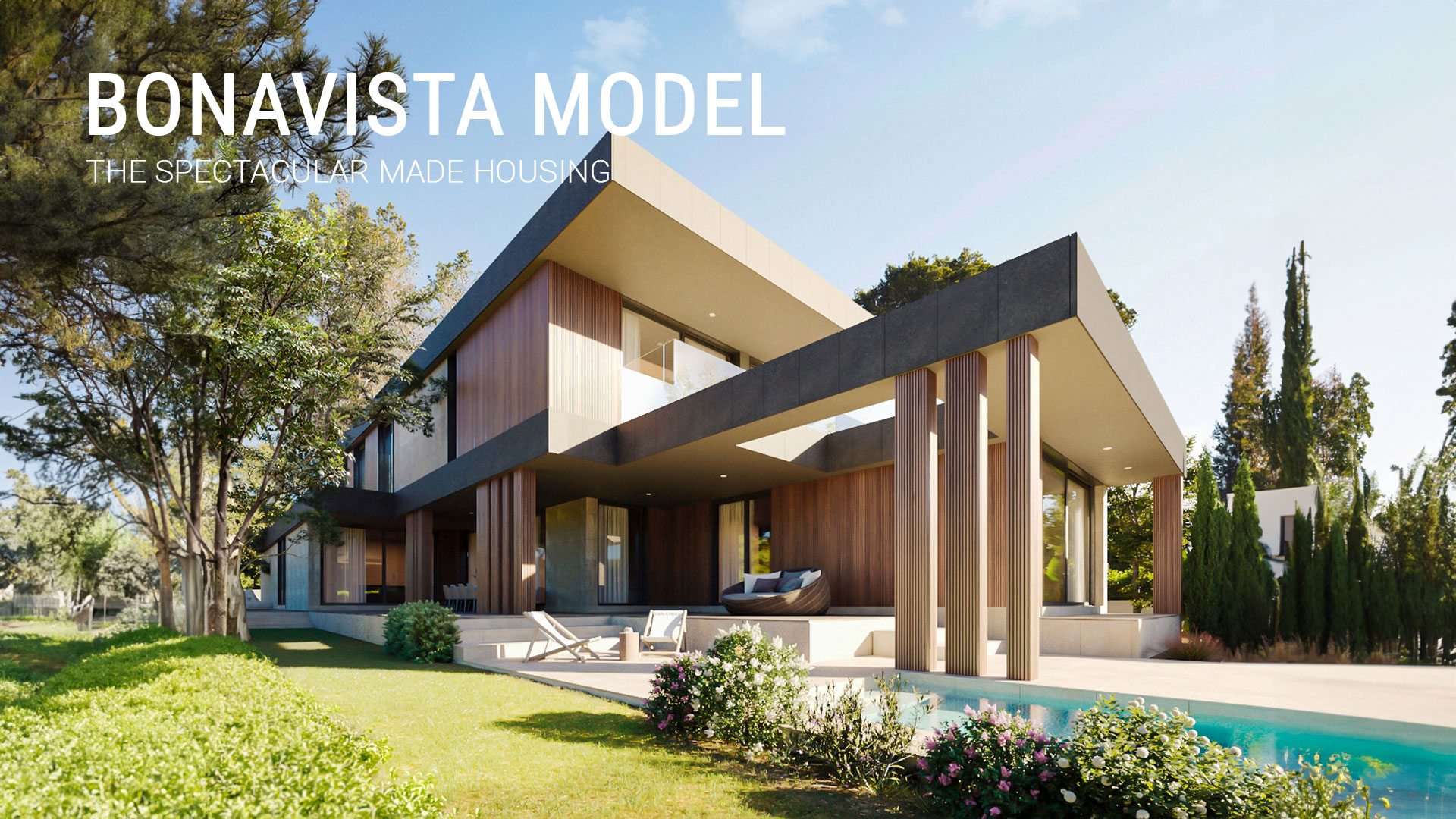
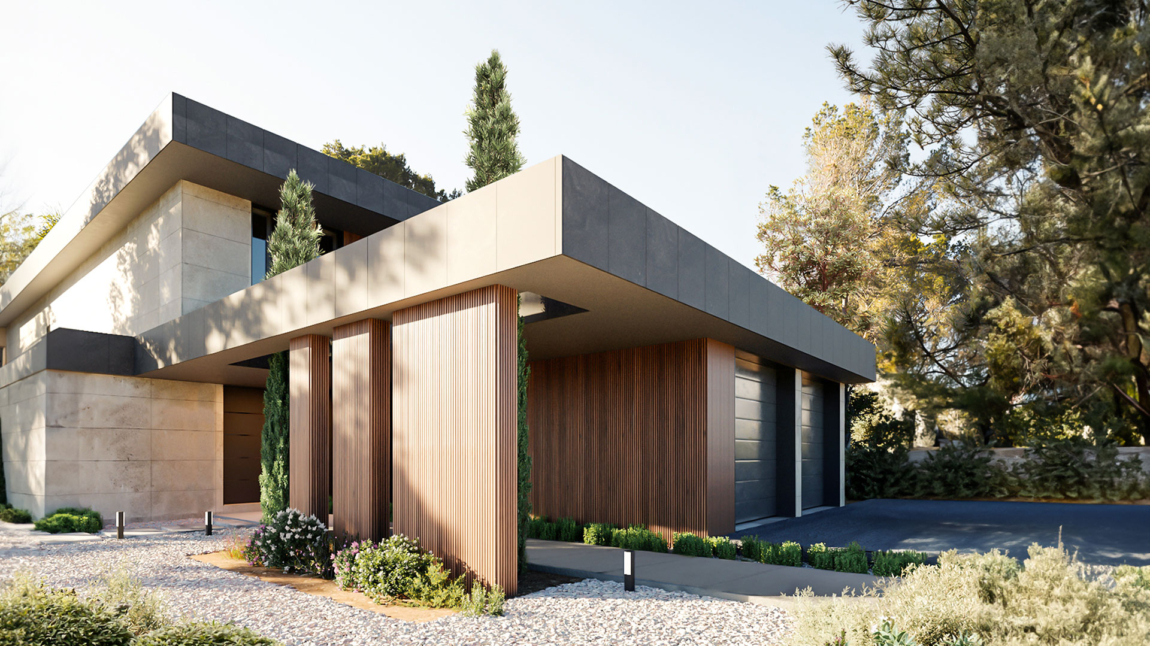
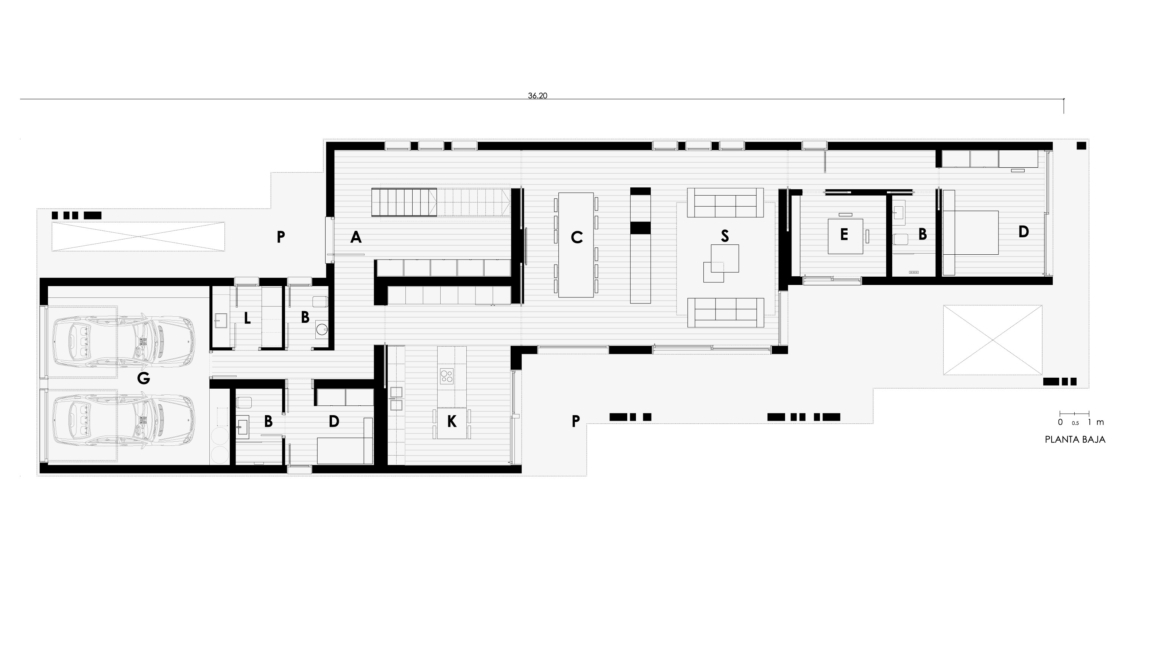
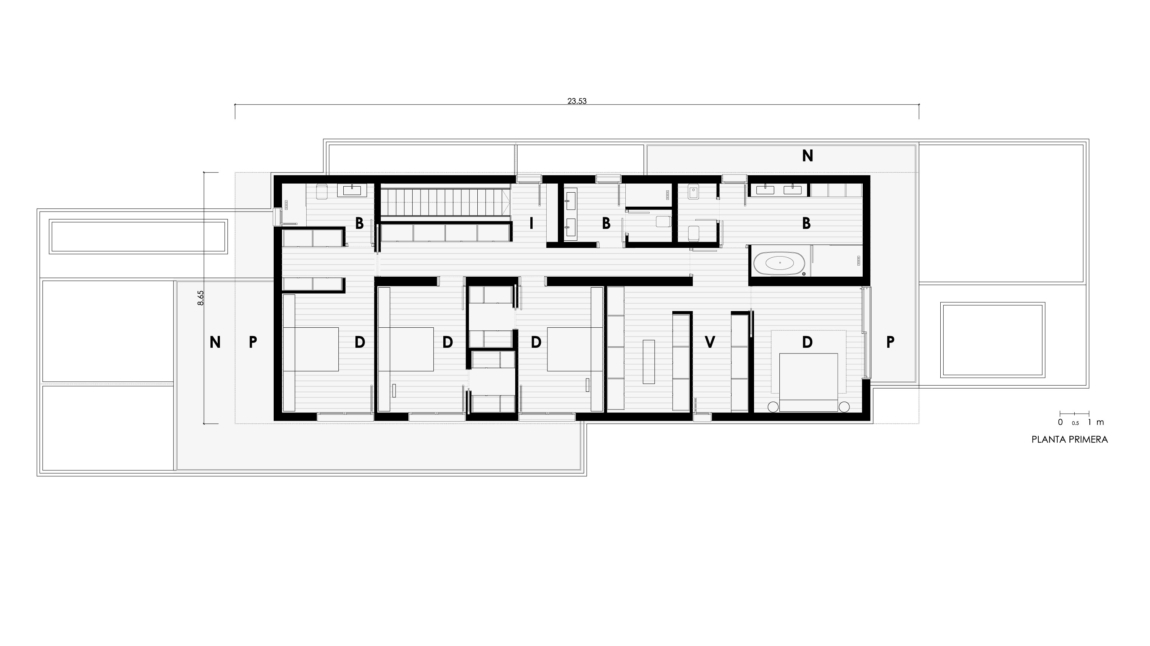
Property Detail
Contact us
Property Description
Quality of spaces with the capacity to surprise not only visitors but also its own inhabitants thanks to the design capacity of Casas inHAUS.
This spectacular luxury villa is distributed over two spacious floors. An imposing entrance hall welcomes you to the ground floor, which has a large kitchen with island, open to the living-dining room. These rooms embrace the garden so that the day area wraps around the garden and enjoys fantastic views over the swimming pool, including a study area and a guest bedroom.
This property has a garage included in the main volume with capacity for two vehicles, with direct access to the property from the service area, with laundry room, bedroom and bathroom.
Day area and night area are clearly differentiated by floors. The upper floor has the master bedroom suite, with a large dressing room and bathroom, and 3 other double bedrooms, each with its own dressing room and two bathrooms.
A design with everything you need to be your dream home and always with the guarantee and experience of Casas inHAUS in industrialised concrete housing that has energy rating A and a professional team in customer service and give you the service you need every step of the way.
| USEFUL SURFACE | 518,32 | m2 | ||
| HOUSING | 309,15 | m2 | ||
| PORCHE | 119,65 | m2 | ||
| GARAGE | 36,12 | m2 | ||
| TERRACE | 53,40 | m2 | ||
| GROUND FLOOR | ||||
| HOUSING | 164,35 | m2 | ||
| entrance/staircase | 14,30 | m2 | ||
| hallway | 9,00 | m2 | ||
| assistants’ room | 8,05 | m2 | ||
| assistants’ bathroom | 4,20 | m2 | ||
| laundry room | 5,05 | m2 | ||
| toilet | 3,15 | m2 | ||
| kitchen | 26,20 | m2 | ||
| dining room | 27,00 | m2 | ||
| living room | 32,00 | m2 | ||
| hallway 02 | 6,70 | m2 | ||
| office | 9,15 | m2 | ||
| bathroom 01 | 4,20 | m2 | ||
| bedroom 01 | 15,35 | m2 | ||
| PORCHE | 89,65 | m2 | ||
| access porche | 23,40 | m2 | ||
| living-dining room porche | 66,25 | m2 | ||
| GARAGE | 36,12 | m2 | ||
| garage | 36,12 | m2 | ||
| FIRST FLOOR | ||||
| HOUSING | 144,80 | m2 | ||
| staircase | 5,90 | m2 | ||
| hallway 03 | 17,60 | m2 | ||
| bedroom 02 | 13,05 | m2 | ||
| dressing room 02 | 6,05 | m2 | ||
| bathroom 02 | 5,30 | m2 | ||
| bedroom 03 | 13,30 | m2 | ||
| dressing room 03 | 3,20 | m2 | ||
| bedroom 04 | 12,90 | m2 | ||
| dressing room 04 | 3,20 | m2 | ||
| bathroom 02 | 7,50 | m2 | ||
| master dressing room | 23,25 | m2 | ||
| master bathroom | 17,30 | m2 | ||
| master bedroom | 16,25 | m2 | ||
| PORCHE | 30,00 | m2 | ||
| porche | 30,00 | m2 | ||
| TERRACE | 39,20 | m2 | ||
| terrace 01 | 39,20 | m2 | ||
| terrace 02 | 30,20 | m2 | ||
| BUILT SURFACE | 613,41 | m2 | ||
| HOUSING | 386,18 | m2 | ||
| PORCHE | 119,69 | m2 | ||
| GARAGE | 41,92 | m2 | ||
| TERRACE | 65,62 | m2 | ||
| GROUND FLOOR | ||||
| housing | 212,75 | m2 | ||
| porche | 89,69 | m2 | ||
| garage | 41,92 | m2 | ||
| FIRST FLOOR | ||||
| housing | 173,43 | m2 | ||
| porche | 30,00 | m2 | ||
| terrace | 65,62 | m2 | ||
