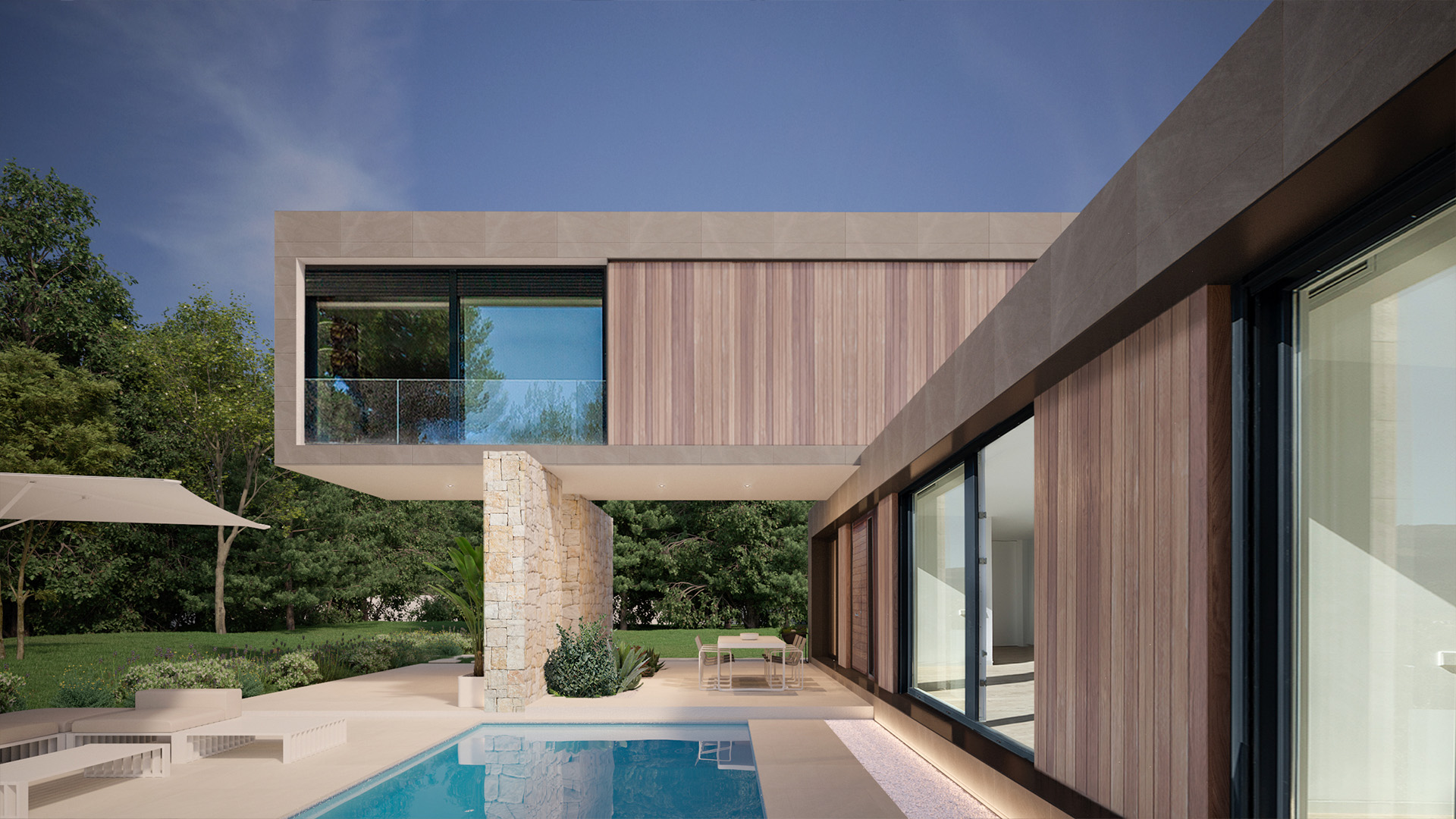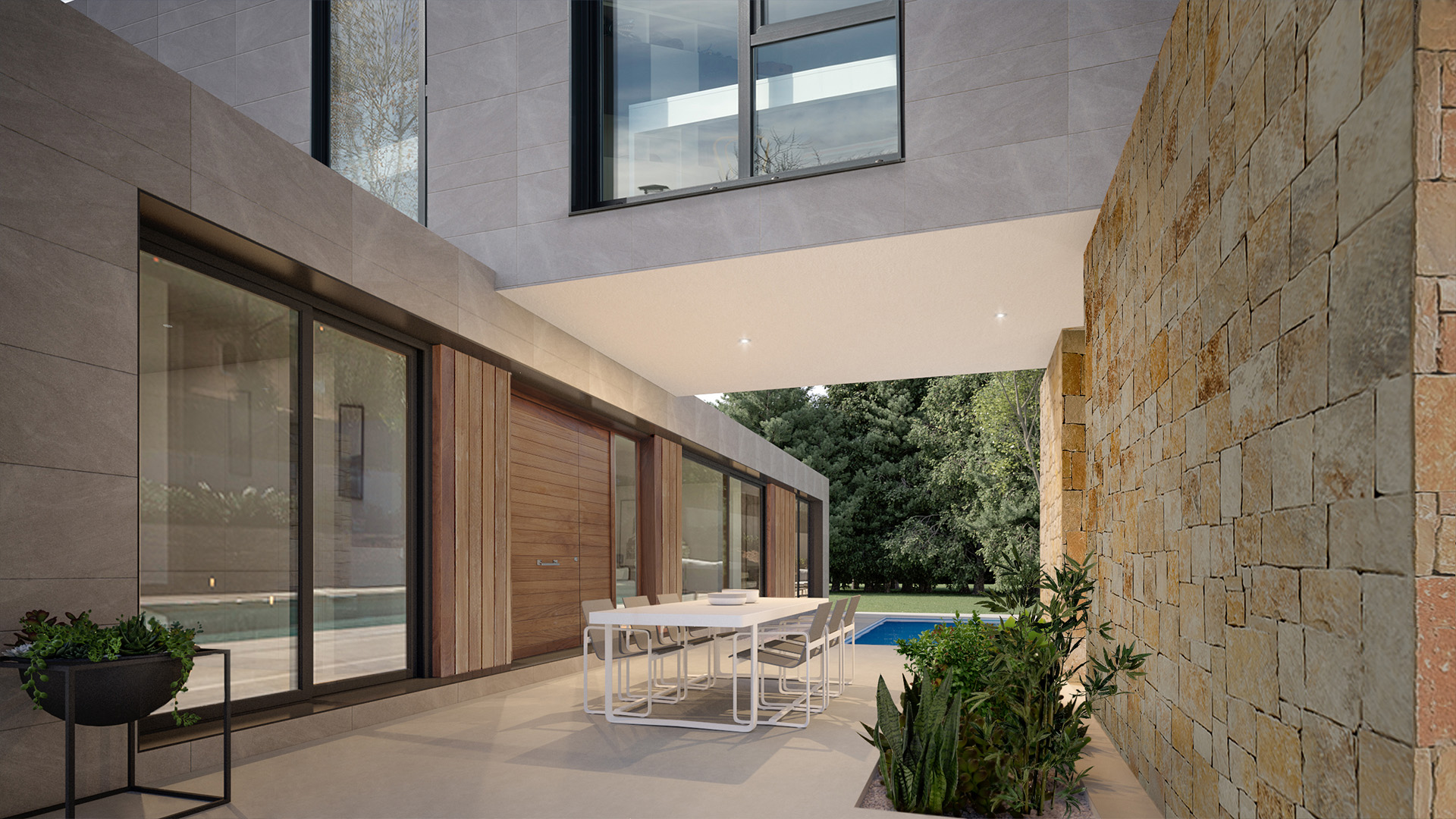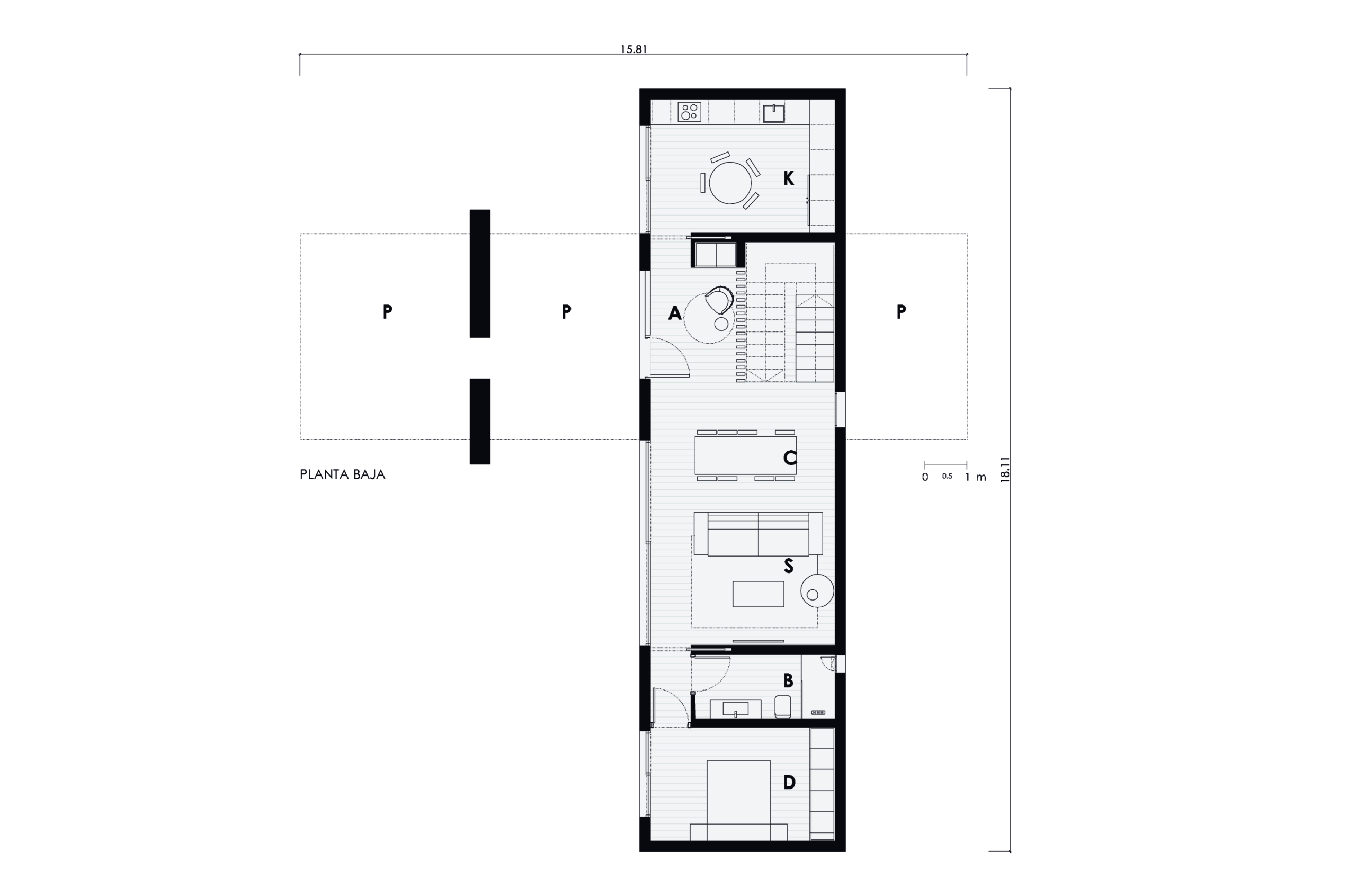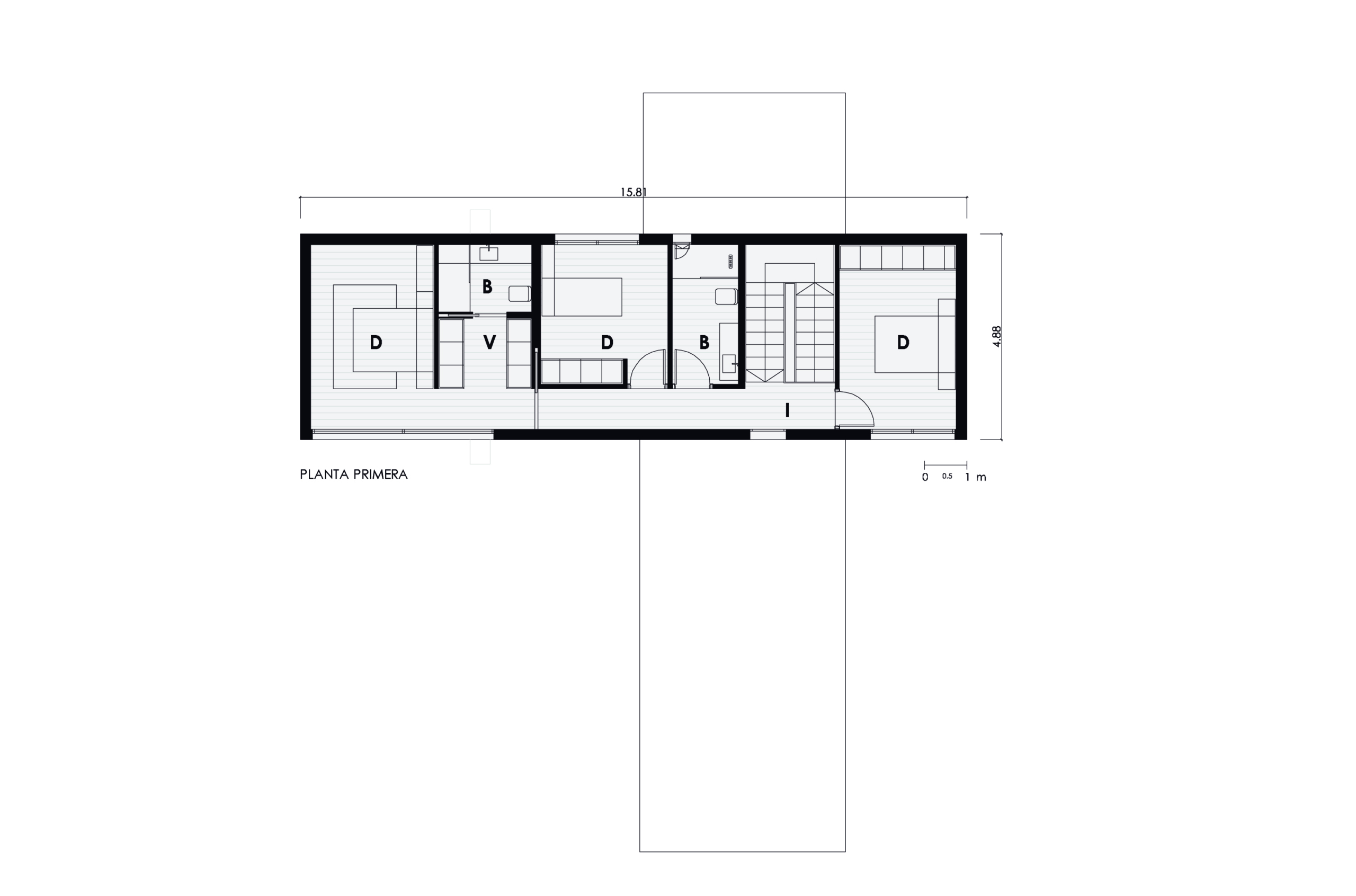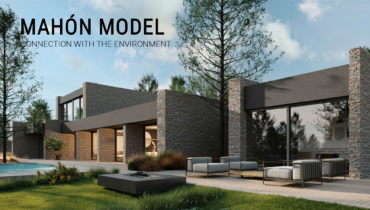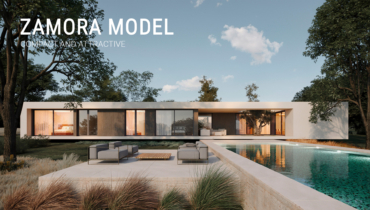Industrialised design house Barcelona 4D 2P 2.219
-
" LOADING="LAZY" SRCSET="HTTPS://CASASINHAUS.COM/WP-CONTENT/UPLOADS/2019/10/INDUSTRIALISED-DESIGN-HOUSE-BARCELONA-INHAUS-MODEL.JPG 1920W, HTTPS://CASASINHAUS.COM/WP-CONTENT/UPLOADS/2019/10/INDUSTRIALISED-DESIGN-HOUSE-BARCELONA-INHAUS-MODEL-300X169.JPG 300W, HTTPS://CASASINHAUS.COM/WP-CONTENT/UPLOADS/2019/10/INDUSTRIALISED-DESIGN-HOUSE-BARCELONA-INHAUS-MODEL-1024X576.JPG 1024W, HTTPS://CASASINHAUS.COM/WP-CONTENT/UPLOADS/2019/10/INDUSTRIALISED-DESIGN-HOUSE-BARCELONA-INHAUS-MODEL-768X432.JPG 768W, HTTPS://CASASINHAUS.COM/WP-CONTENT/UPLOADS/2019/10/INDUSTRIALISED-DESIGN-HOUSE-BARCELONA-INHAUS-MODEL-600X338.JPG 600W, HTTPS://CASASINHAUS.COM/WP-CONTENT/UPLOADS/2019/10/INDUSTRIALISED-DESIGN-HOUSE-BARCELONA-INHAUS-MODEL-1536X864.JPG 1536W, HTTPS://CASASINHAUS.COM/WP-CONTENT/UPLOADS/2019/10/INDUSTRIALISED-DESIGN-HOUSE-BARCELONA-INHAUS-MODEL-1150X646.JPG 1150W" SIZES="(MAX-WIDTH: 1920PX) 100VW, 1920PX
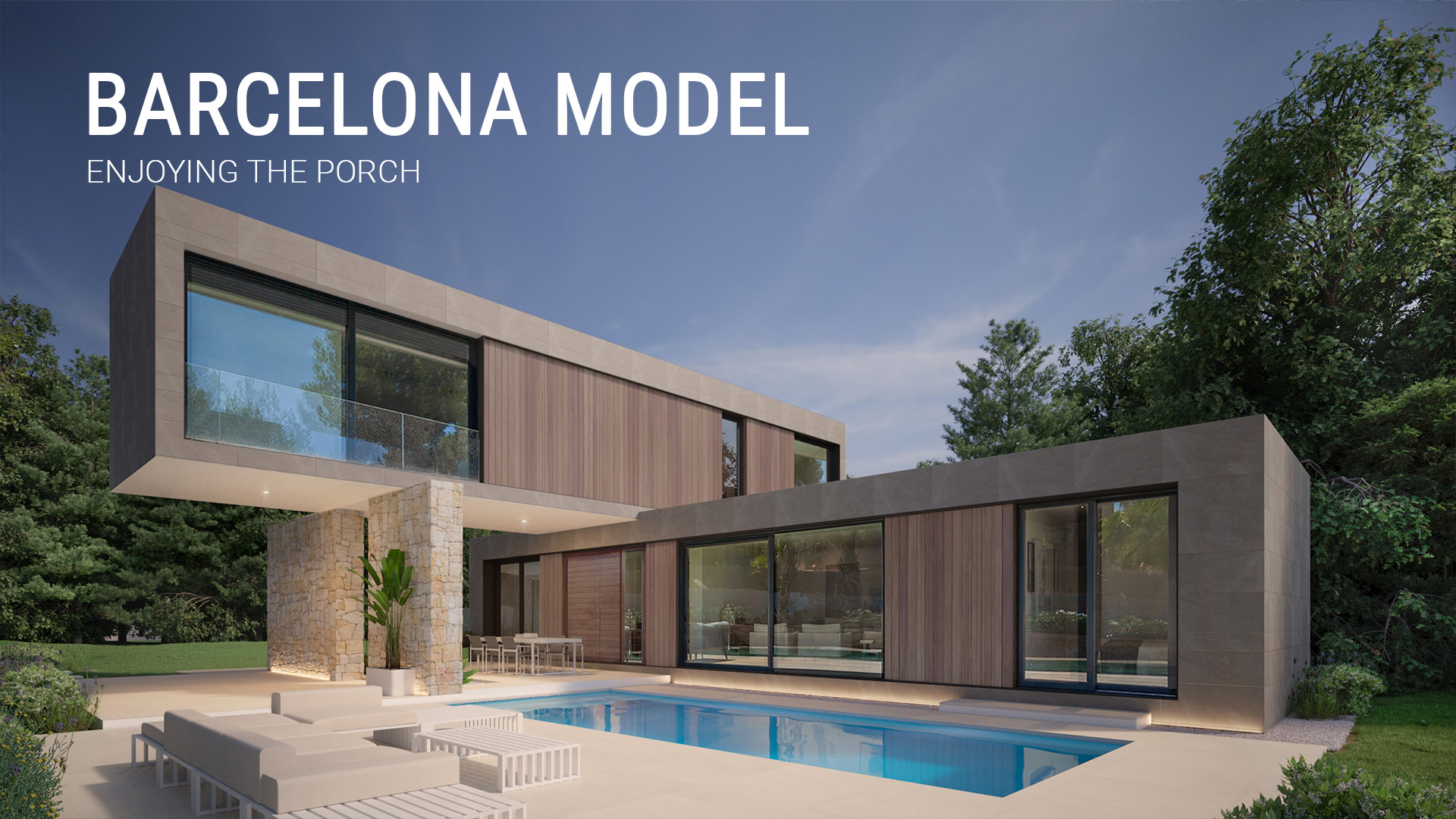
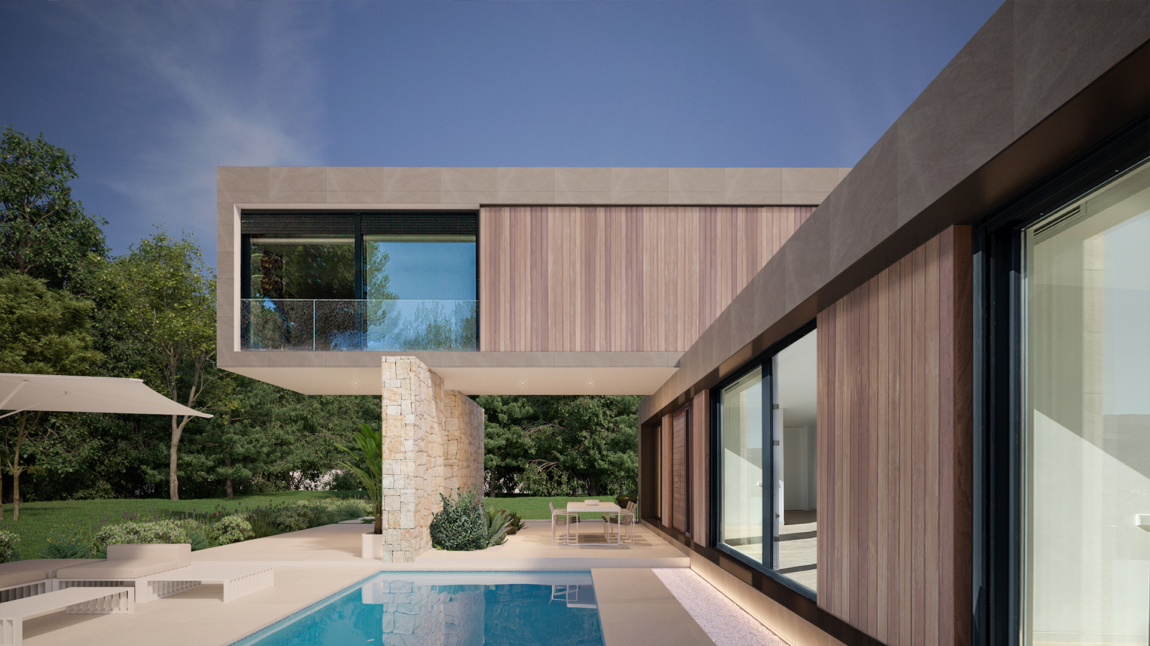
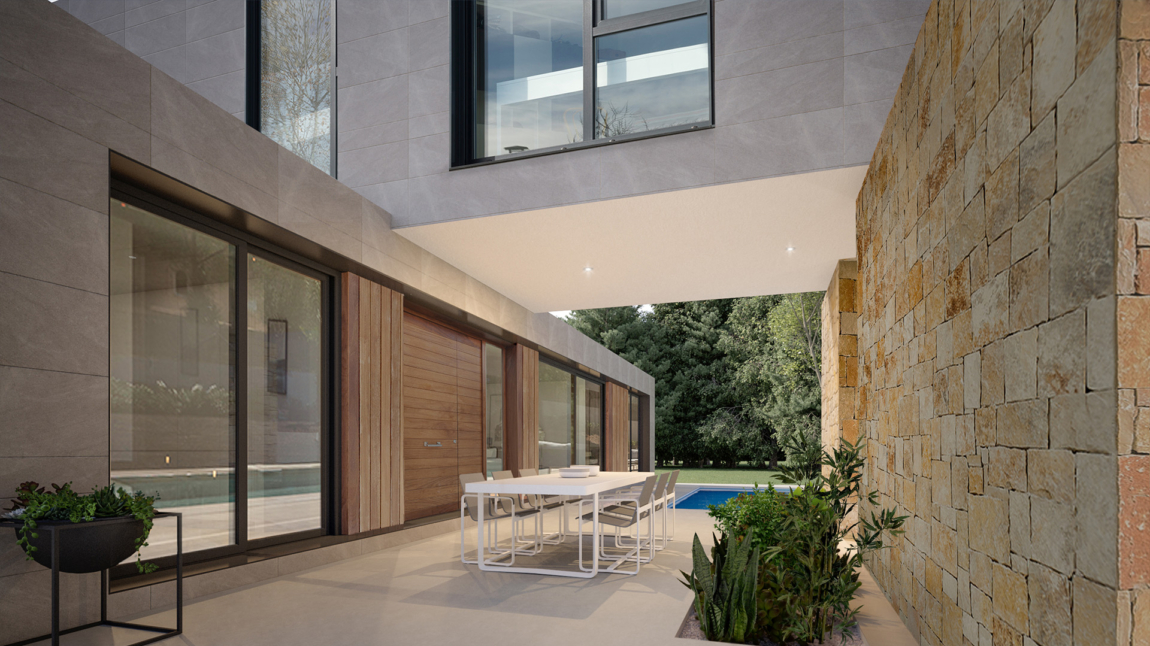
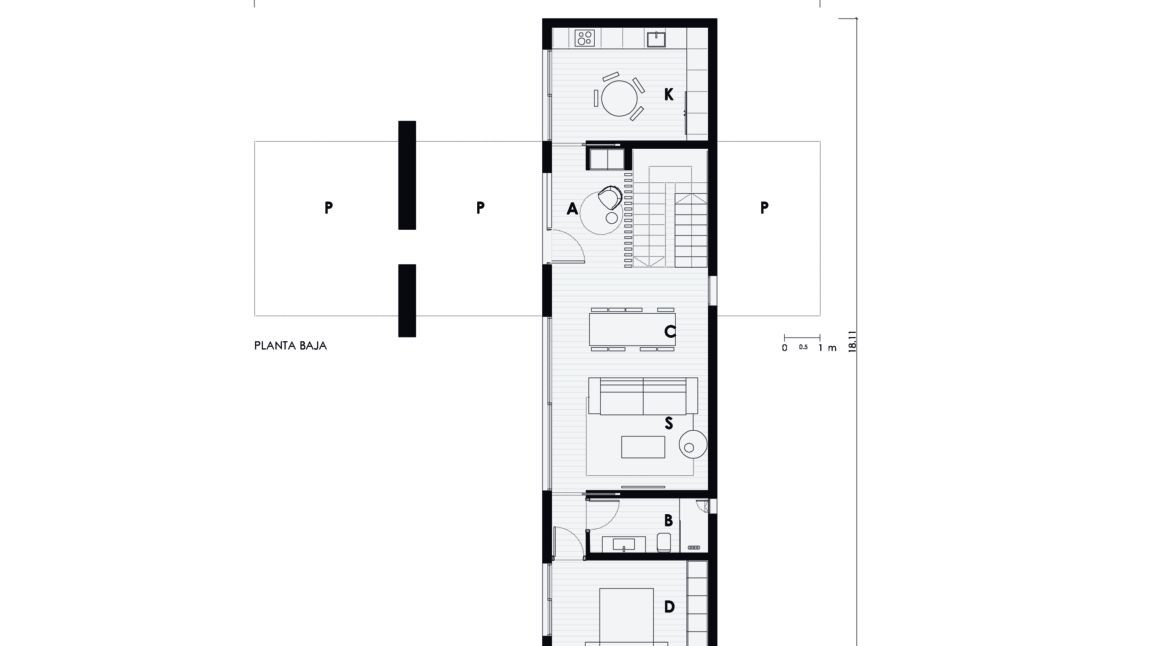
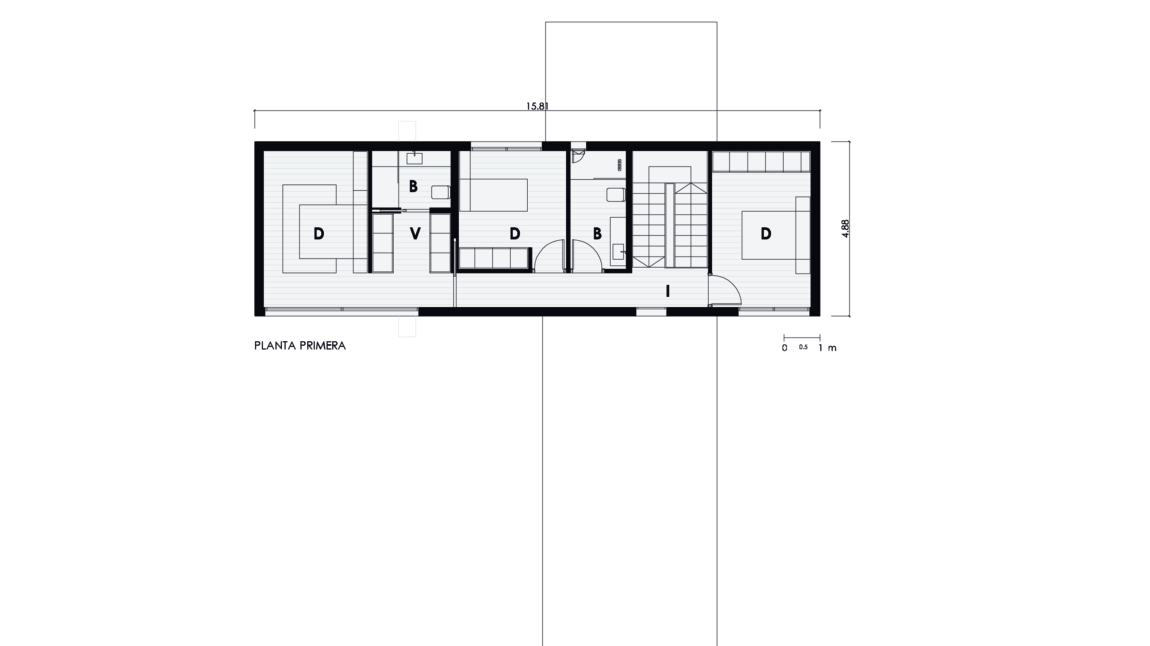
Property Detail
Contact us
Property Description
Two-storey house made up of two transversal volumes. The entire house faces inwards towards the plot where the terrace and swimming pool are located.
The surfaces are distributed in two prisms: the ground floor prism contains the kitchen, a living-dining room, a bathroom and the master bedroom; in the first floor prism, two bedrooms, a bathroom and a study room. The large windows in both volumes guarantee a home with natural light that increases the feeling of spaciousness of the spaces.
Outside, a porch under the large overhang provides a splendid visual quality, as well as being strategically located between the kitchen and the living room, always close to the swimming pool.
| USEFUL SURFACE | ||||
| HOUSING | 137,36 | m2 | ||
| PORCHE | 50,97 | m2 | ||
| GROUND FLOOR | ||||
| HOUSING | 73,61 | m2 | ||
| hall | 6,75 | m2 | ||
| living-dining room | 27,35 | m2 | ||
| kitchen office | 13,93 | m2 | ||
| bathroom 01 | 5,10 | m2 | ||
| staircase | 7,07 | m2 | ||
| bedroom 01 | 11,83 | m2 | ||
| hall 02 | 1,58 | m2 | ||
| PORCHE | 50,97 | m2 | ||
| porche 01 | 19,64 | m2 | ||
| porche 02 | 17,3 | m2 | ||
| porche 03 | 14,03 | m2 | ||
| FIRST FLOOR | ||||
| HOUSING | 63,75 | m2 | ||
| staircase | 7,03 | m2 | ||
| hall | 7,08 | m2 | ||
| bathroom 02 | 5,22 | m2 | ||
| bedroom 02 | 9,93 | m2 | ||
| bedroom 03 | 15,11 | m2 | ||
| dressing room | 3,69 | m2 | ||
| bathroom 03 | 3,54 | m2 | ||
| bedroom 04 | 12,15 | m2 | ||
| BUILT SURFACE | 219,34 | m2 | ||
| HOUSING | 168,37 | m2 | ||
| PORCHE | 50,97 | m2 | ||
| GROUND FLOOR | ||||
| housing | 91,24 | m2 | ||
| porche | 50,97 | m2 | ||
| FIRST FLOOR | ||||
| housing | 77,13 | m2 | ||
