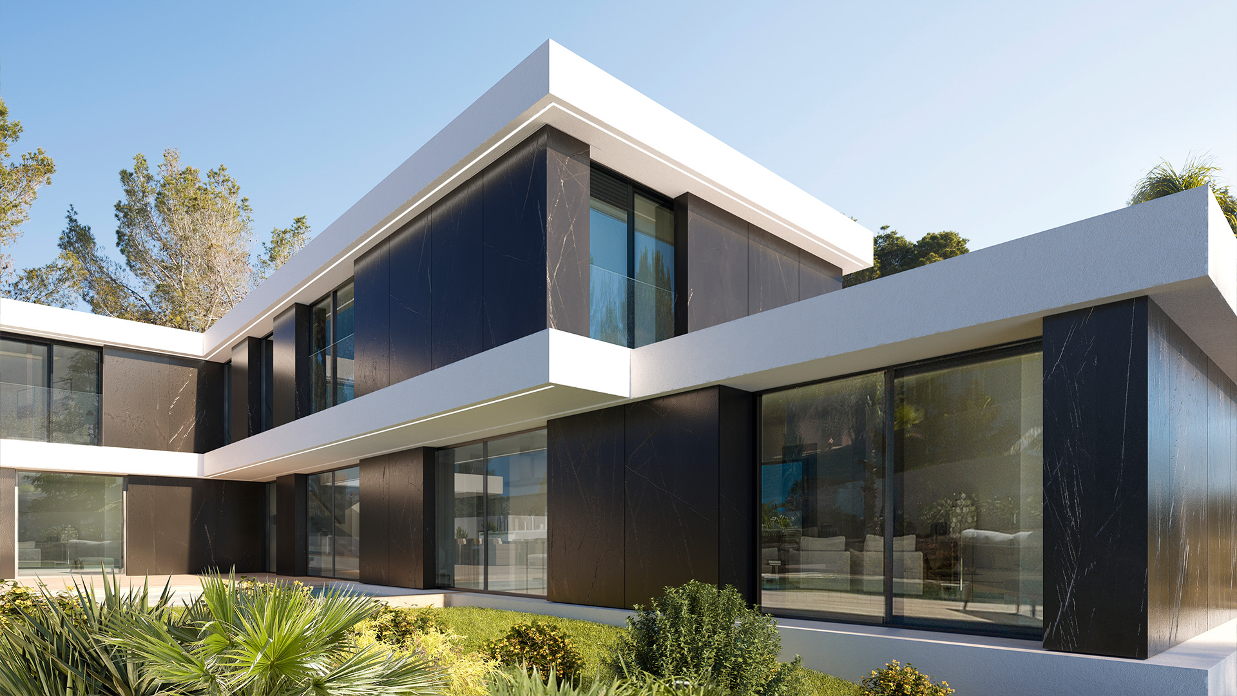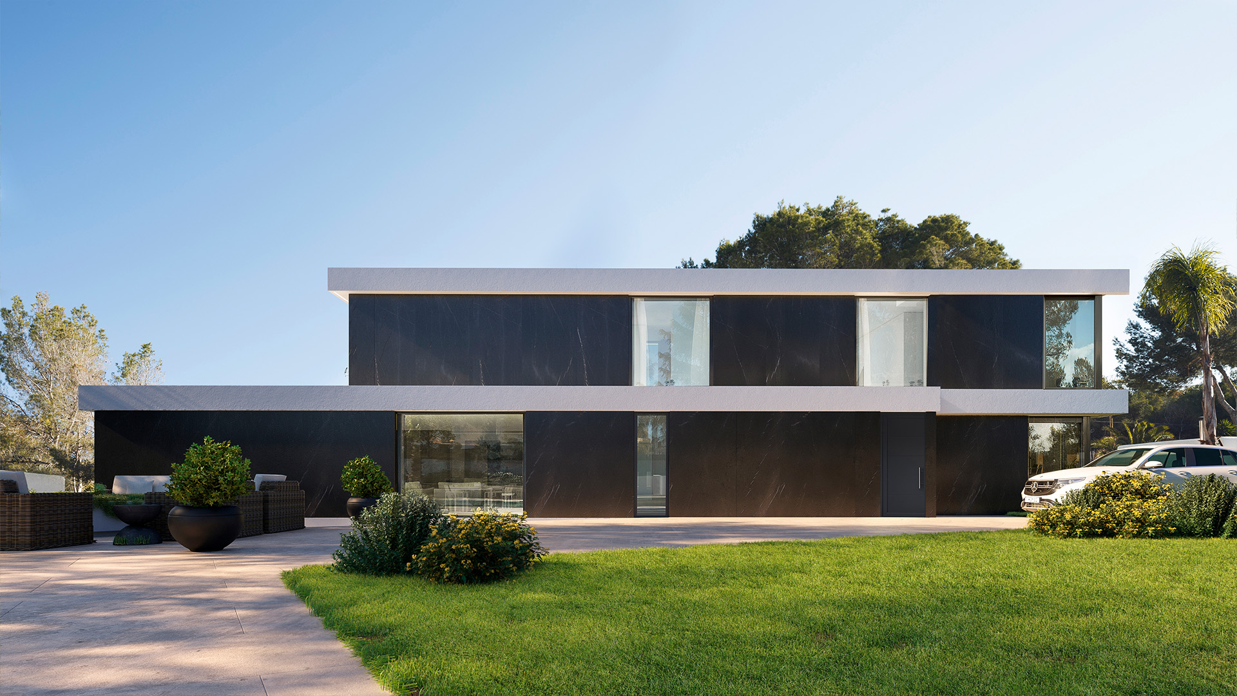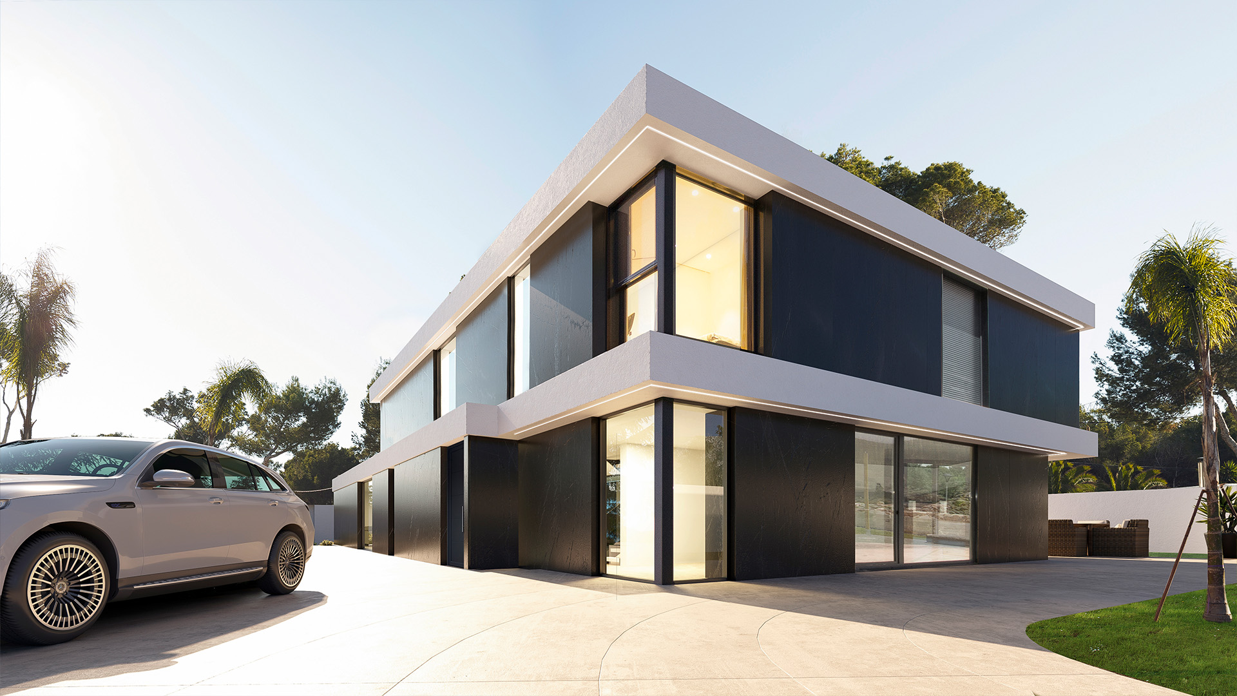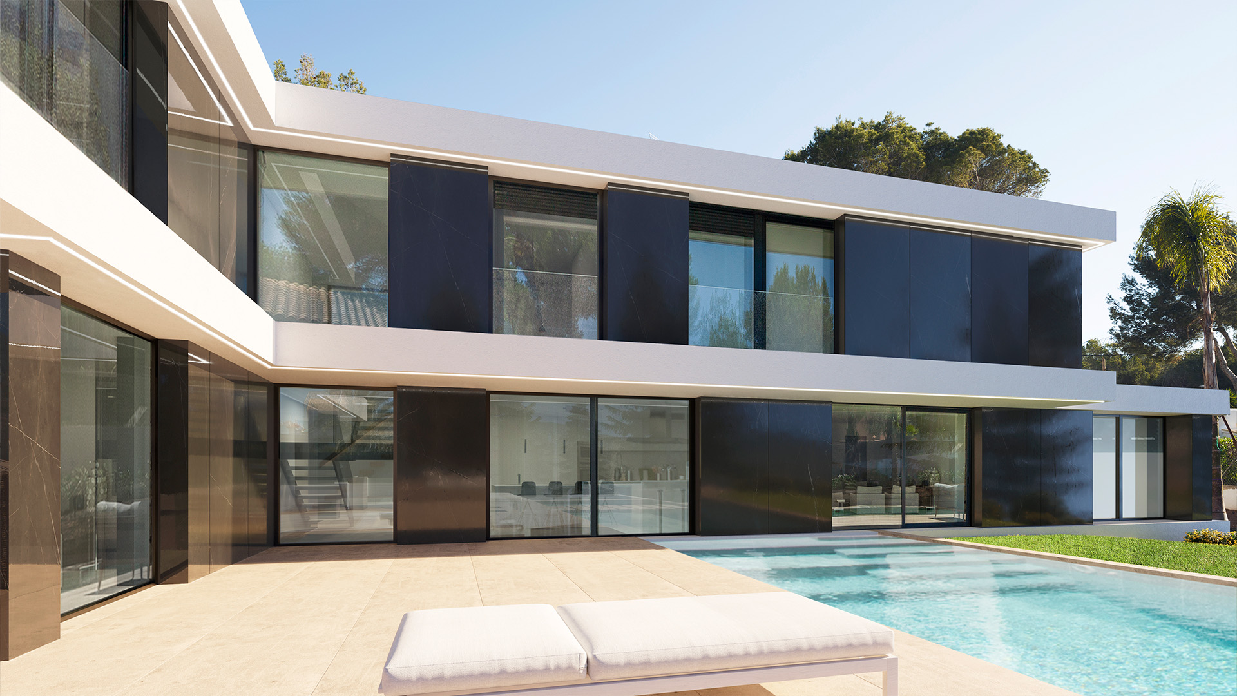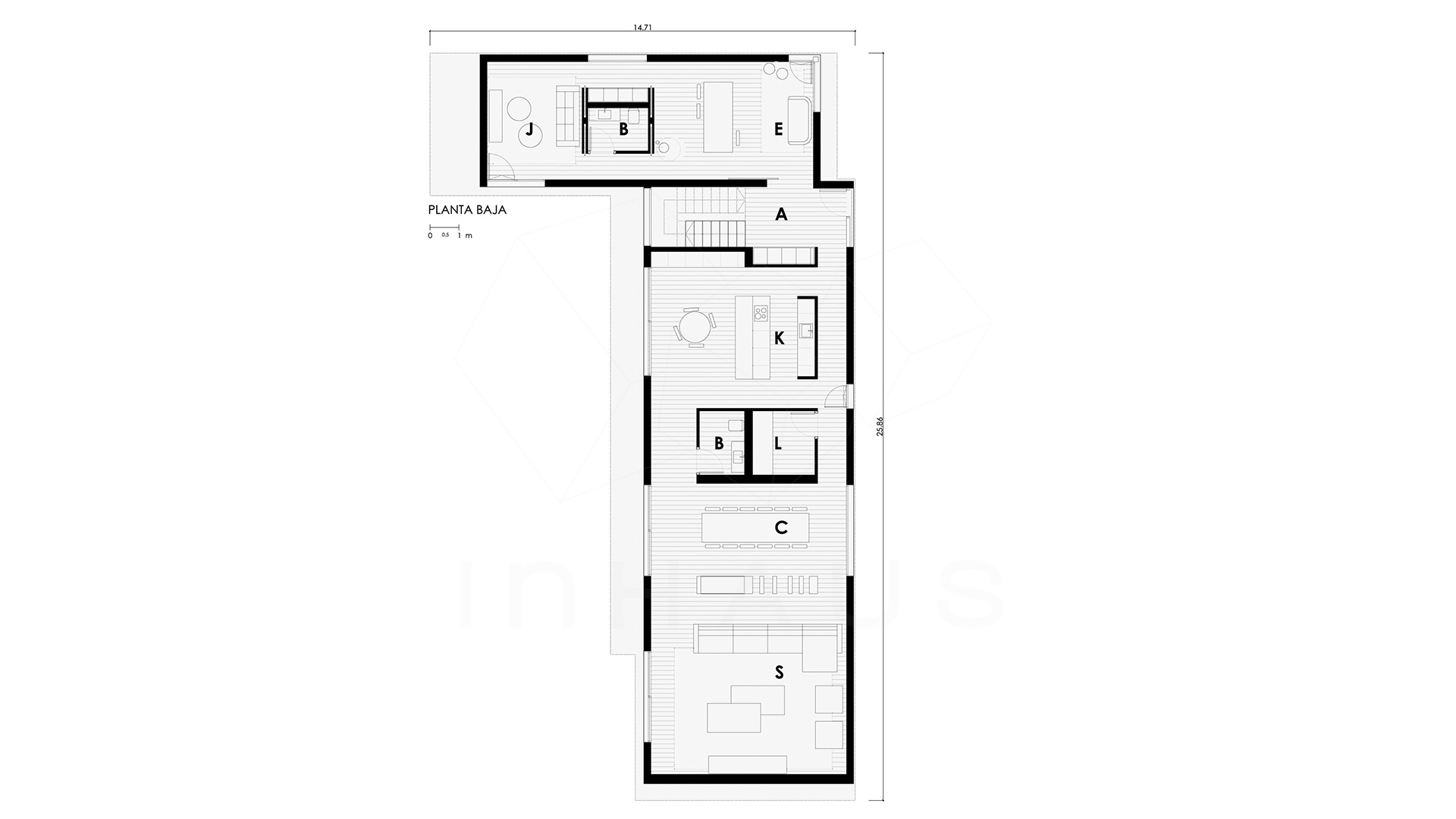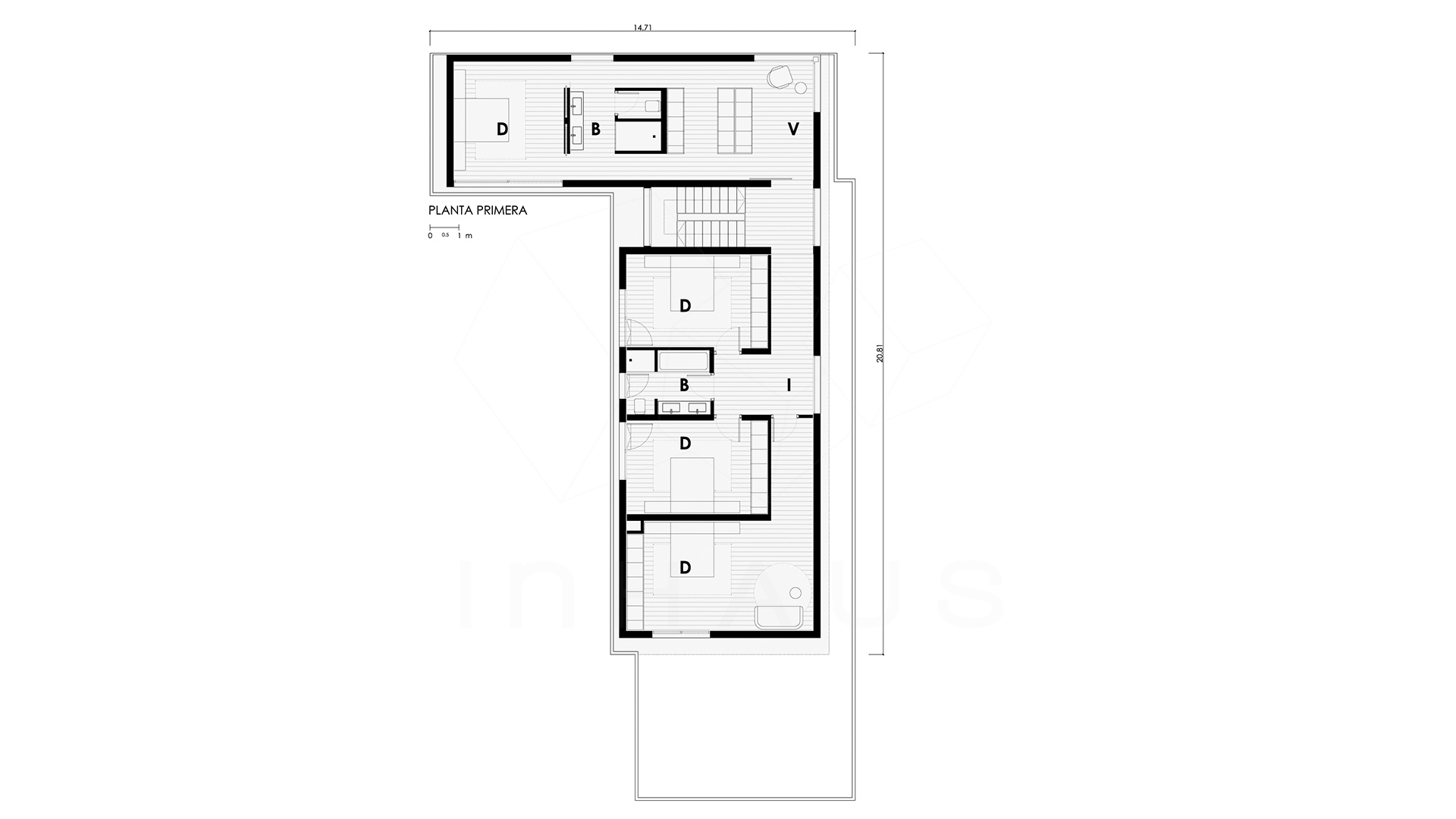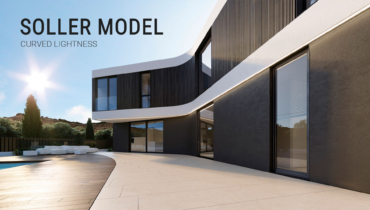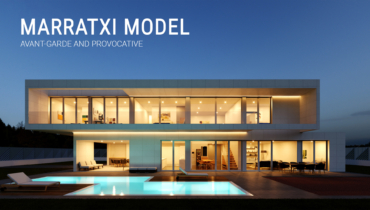Industrialised design housing Lloret 5D 2P 2.430
-
" LOADING="LAZY" SRCSET="HTTPS://CASASINHAUS.COM/WP-CONTENT/UPLOADS/2019/12/INDUSTRIALISED-DESIGN-HOUSING-LLORET-MODEL-INHAUS.JPG 1920W, HTTPS://CASASINHAUS.COM/WP-CONTENT/UPLOADS/2019/12/INDUSTRIALISED-DESIGN-HOUSING-LLORET-MODEL-INHAUS-300X169.JPG 300W, HTTPS://CASASINHAUS.COM/WP-CONTENT/UPLOADS/2019/12/INDUSTRIALISED-DESIGN-HOUSING-LLORET-MODEL-INHAUS-1024X576.JPG 1024W, HTTPS://CASASINHAUS.COM/WP-CONTENT/UPLOADS/2019/12/INDUSTRIALISED-DESIGN-HOUSING-LLORET-MODEL-INHAUS-768X432.JPG 768W, HTTPS://CASASINHAUS.COM/WP-CONTENT/UPLOADS/2019/12/INDUSTRIALISED-DESIGN-HOUSING-LLORET-MODEL-INHAUS-600X338.JPG 600W, HTTPS://CASASINHAUS.COM/WP-CONTENT/UPLOADS/2019/12/INDUSTRIALISED-DESIGN-HOUSING-LLORET-MODEL-INHAUS-1536X864.JPG 1536W, HTTPS://CASASINHAUS.COM/WP-CONTENT/UPLOADS/2019/12/INDUSTRIALISED-DESIGN-HOUSING-LLORET-MODEL-INHAUS-1150X646.JPG 1150W" SIZES="(MAX-WIDTH: 1920PX) 100VW, 1920PX
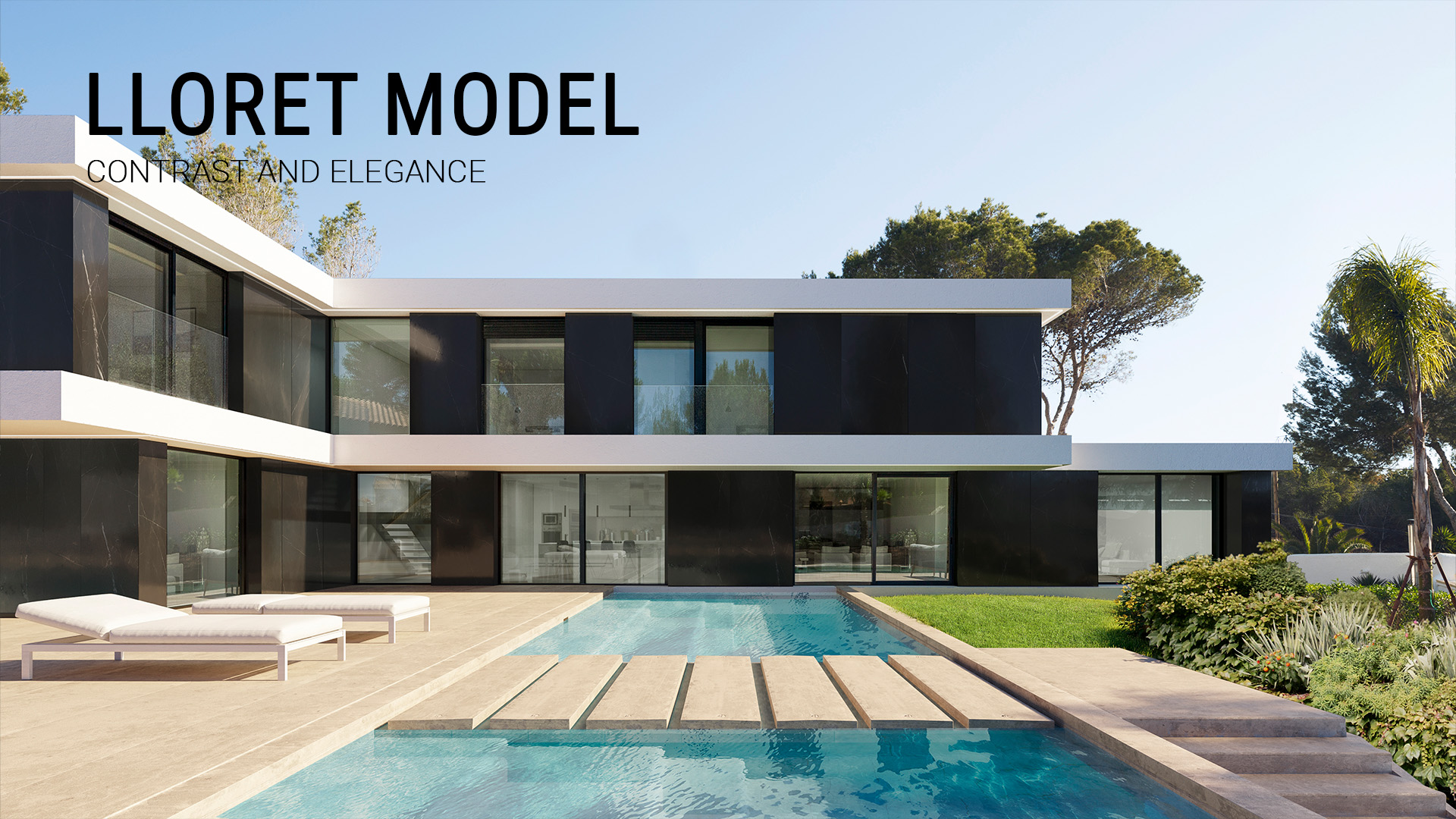

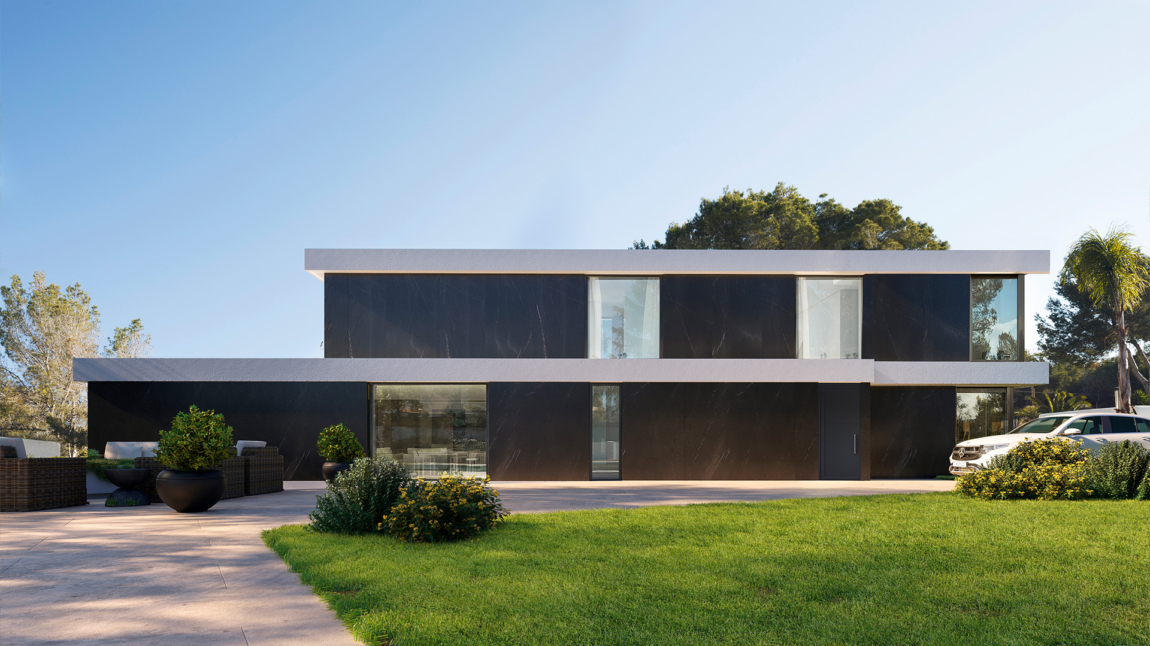
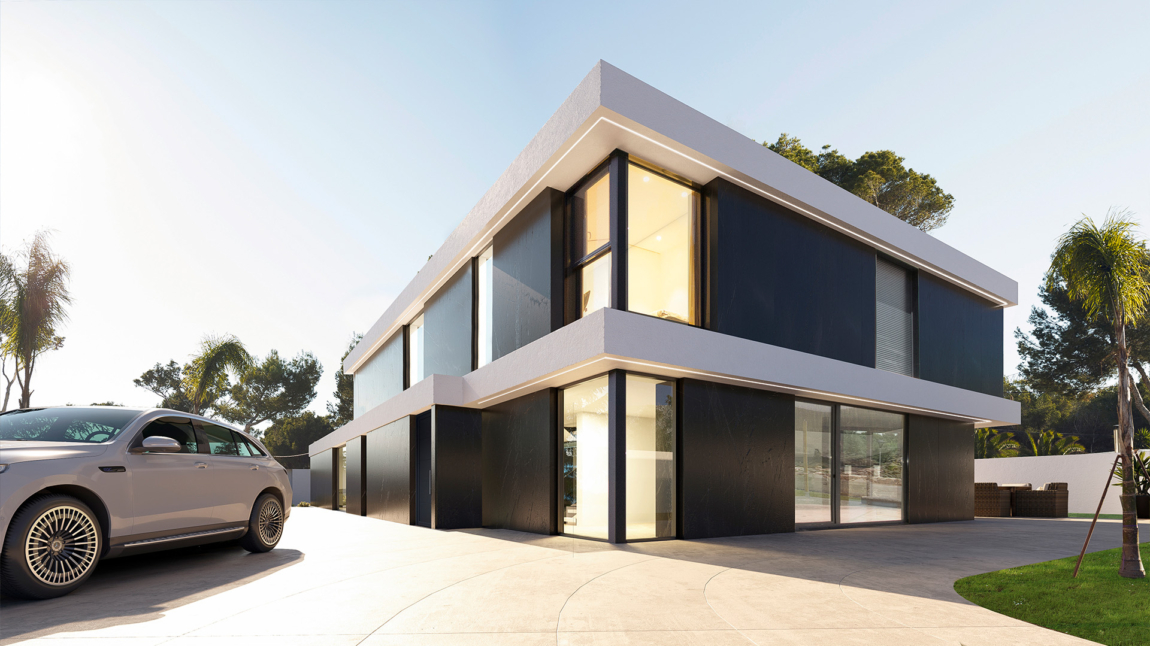
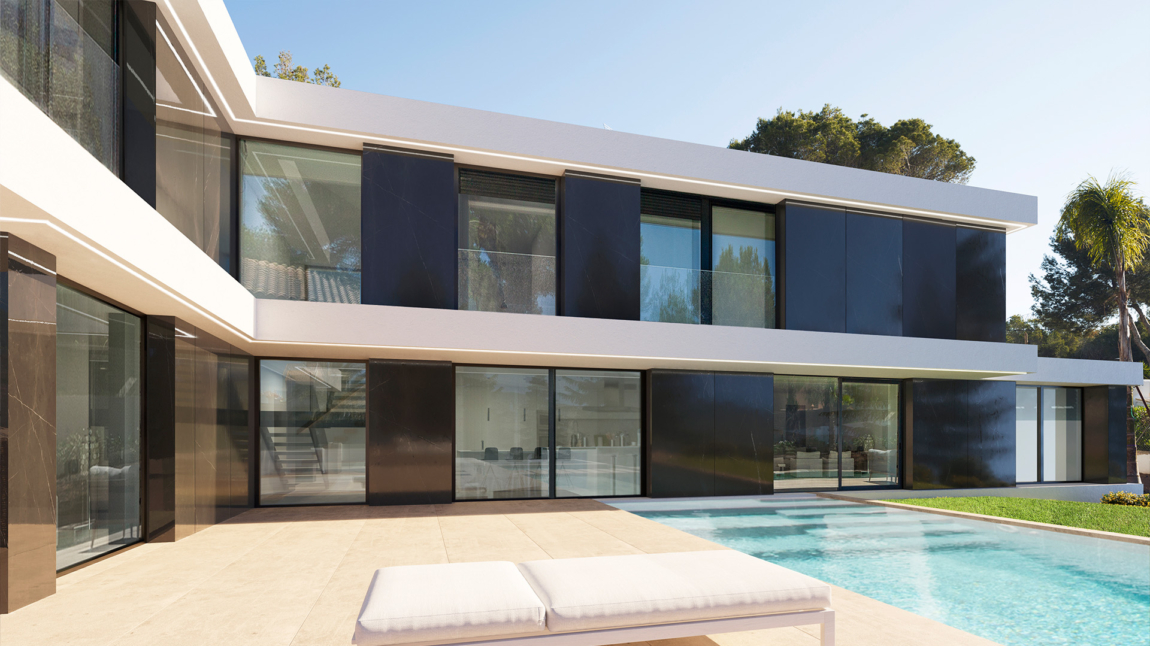
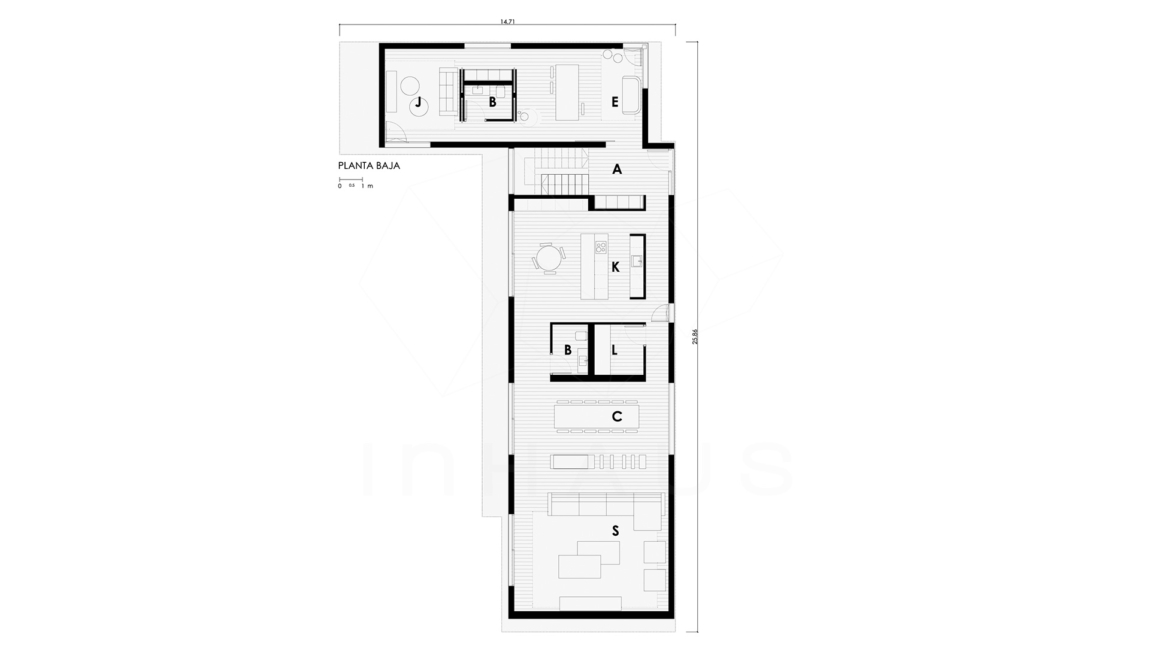
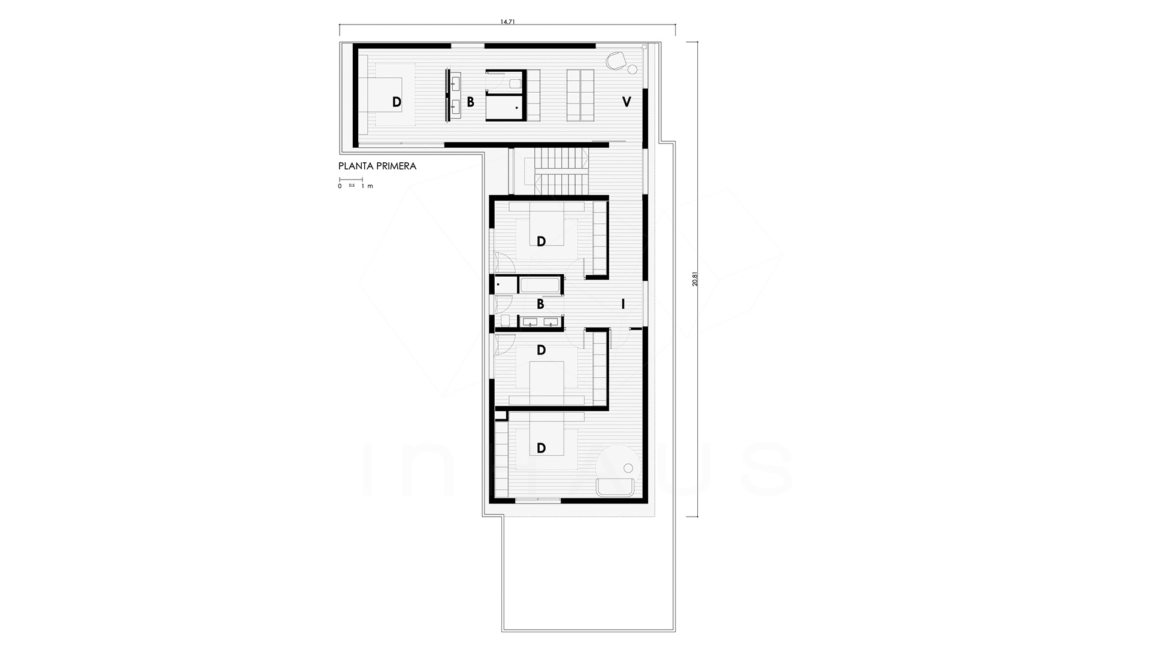
Property Detail
Contact us
Property Description
The play of volumes of this industrialised Lloret design house makes it unique and special. A high-tech style house that has everything you need for your future home.
Programme
Ample spaces for enjoyment with views over the garden will delight your guests. This idea is also continued in the more private areas of the house; the bedrooms, dressing rooms, bathrooms, etc.
An industrialised Lloret design home that includes all the necessities for a large family. Its layout includes playrooms, family leisure areas, library, terraces and interior courtyards that enrich the spaces, turning them into something more.
With four bedrooms and a games room on the ground floor that can easily be transformed into a fifth bedroom, it contains everything you are looking for in your future home.
| USEFUL SURFACE | 386,43 | m² | ||
| HOUSING | 325,96 | m2 | ||
| PORCHE | 60,47 | m2 | ||
| GROUND FLOOR | ||||
| HOUSING | 184,60 | m2 | ||
| hall 01 | 8,53 | m2 | ||
| staircase | 6,78 | m2 | ||
| kitchen | 35,50 | m2 | ||
| toilet | 3,43 | m2 | ||
| laundry room | 4,75 | m2 | ||
| living-dining room | 74,71 | m2 | ||
| office | 22,86 | m2 | ||
| hall 02 | 3,32 | m2 | ||
| bathroom 01 | 3,28 | m2 | ||
| playroom | 21,44 | m2 | ||
| PORCHE | 38,42 | m2 | ||
| Perimetral porche ground floor | 38,42 | m2 | ||
| FIRST FLOOR | ||||
| HOUSING | 141,36 | m2 | ||
| staircase | 11,66 | m2 | ||
| hall | 12,61 | m2 | ||
| dressing room | 20,64 | m2 | ||
| bathroom 03 | 12,72 | m2 | ||
| bedroom 01 | 15,54 | m2 | ||
| bathroom 02 | 6,83 | m2 | ||
| bedroom 02 | 15,89 | m2 | ||
| bedroom 03 | 16,02 | m2 | ||
| bedroom 04 | 29,45 | m2 | ||
| PORCHE | 22,05 | m2 | ||
| perimetral porche | 22,05 | m2 | ||
| BUILT SURFACE | 430,64 | m² | ||
| HOUSING | 370,17 | m2 | ||
| PORCHE | 60,47 | m2 | ||
| FIRST FLOOR | ||||
| housing | 204,13 | m2 | ||
| porche | 38,42 | m² | ||
| FIRST FLOOR | ||||
| housing | 166,04 | m2 | ||
| porche | 22,05 | m² | ||
